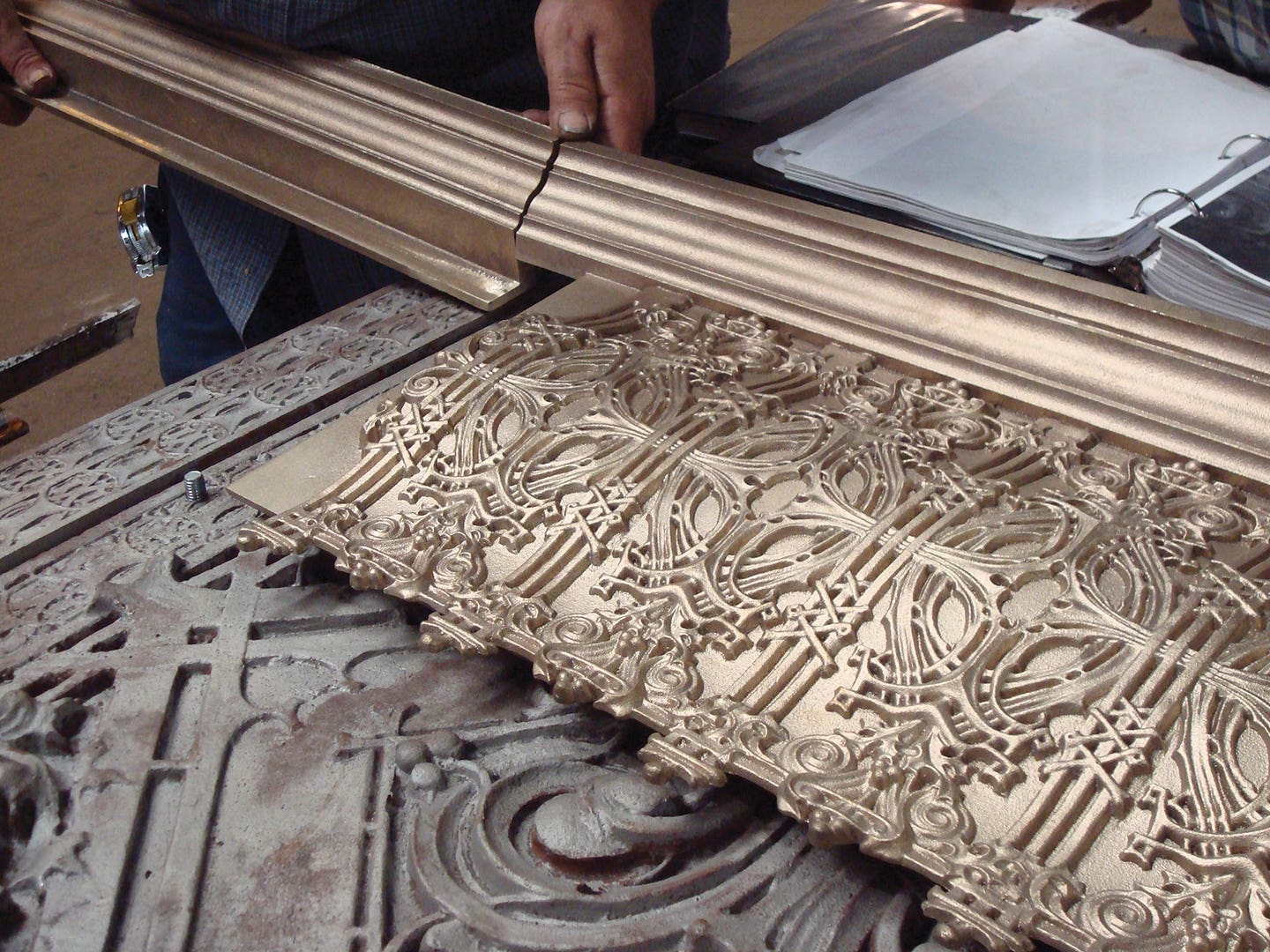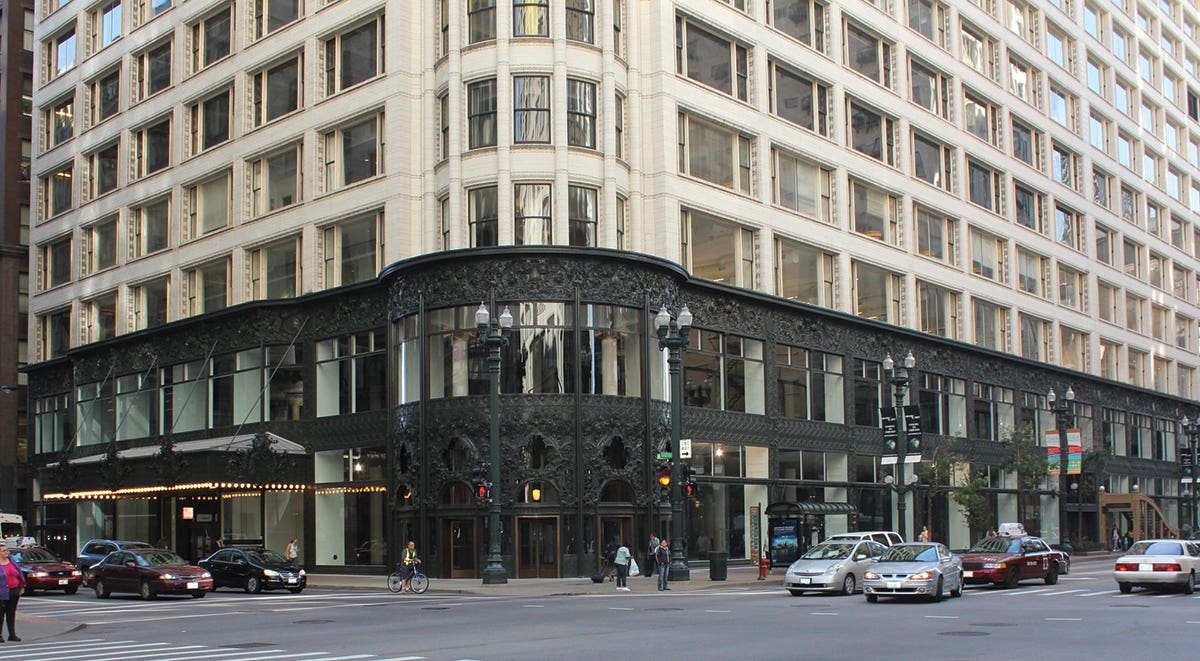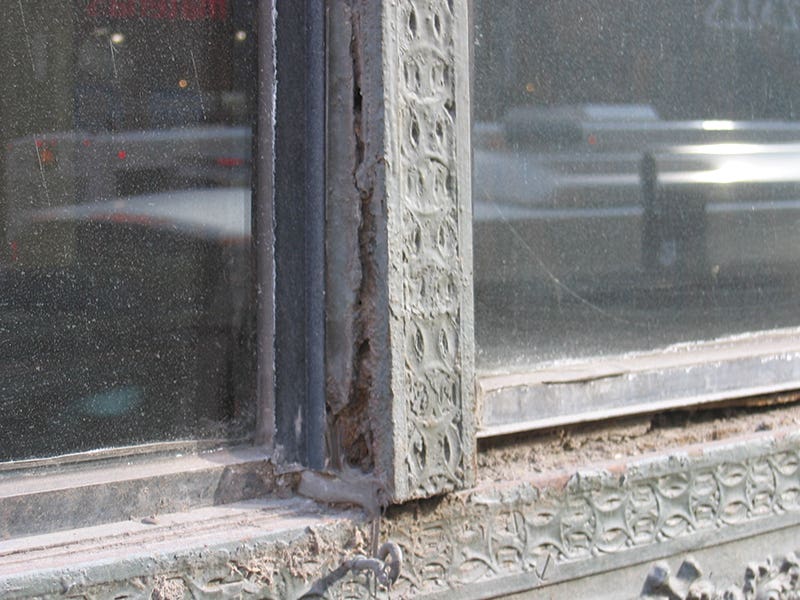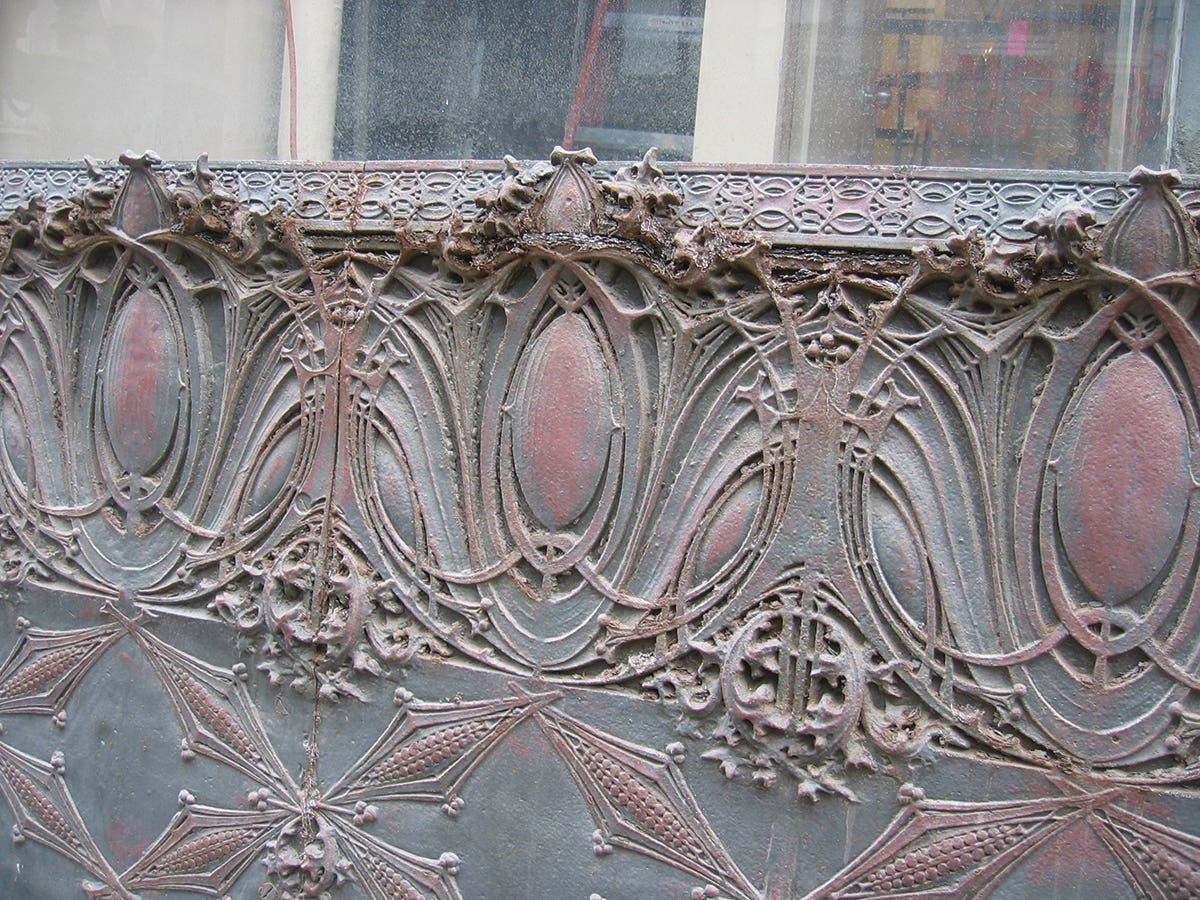
Restoration & Renovation
Restoring Historic Metal Facades
When it comes to storefronts from the turn of the 20 century, the term façade – the primary face – couldn’t be more apt. Starting in the 1850s, the Industrial Revolution made prefabricated metal parts, from cast iron to sheet steel, the quick and economical way to apply an architectural visage to a commercial corpus, often emulating expensive materials like carved stone. What’s more, these days historic metal façades are even being restored akin to their human counterparts – using facelifts and even full transplants – as seen in two remarkable recent examples from Illinois.
Full Metal Jacket
One project began with an uncanny bit of right-place-right-time. Back in 2004, Darius Bryjka and Anna Margaret Barris of the Illinois State Historic Preservation Agency, in conjunction with office director Michael Jackson, launched a website designed to increase awareness of “Meskers” – ornamental facades made of galvanized sheet metal and cast iron.
Actually the products of two brother-owned companies – Mesker Brothers Iron Works of St. Louis, MO, and George L. Mesker Company of Evansville, IN, – these “kit” storefronts were ordered by catalog and sold widely in the Midwest and across the country. “The Meskers’ business was based not upon aesthetics, but economics,” says Bryjka. “The Meskers really thrived in small towns where there were no architects. By circumventing the typical professional circles, they dealt directly with their customers through catalogs and shipped to them by rail.” According to Bryjka, even he and his colleagues were surprised to learn how prolific Meskers were as reports of extant installations began to grow – reaching nearly 1,800 nationally to date.
It’s hard to find better evidence of Mesker’s small-town appeal than a happy coincidence. In 2005 Anna Margaret Barris received a call from Wilmer Otto, with whom she had worked in the past. “Mr. Otto already owned a couple of historic buildings in Arcola, a small town in Illinois,” recalls Barris, “and when he purchased another building right next to his office, he asked for advice about an appropriate approach for the facade.” Following a 1950s fire, the front of the building had been covered with vertical aluminum siding and an asphalt shingle canopy, and city was going to give him TIF funds (tax increment financing) to redo the exterior if he could come up with an alternative.
“I asked if he had any historic documentation,” recalls Barris, “and when he sent me a photo of the building in the early 1950s, I could tell it once had an entire Mesker pressed-metal façade.” Barris explained the Mesker history to Otto, and the fact that, regrettably, their facades were long out of production, but when she began to shift the conversation to other options, such as brick, Otto’s response was simply, “Where can I get one?”
As luck would have it, barely two weeks later Bryjka found himself talking with the nearby town of Stewardson about the eminent teardown of a tornado-damaged building – one with a Mesker façade. “The roof had been gone for over seven years, so the building was no longer structurally stable or restorable,” says Barris. “So we put Mr. Otto in touch with the mayor and they came to an agreement about the Mesker façade.”
Over two days in October 2006, Barris and Bryjka worked with Otto’s construction crew to remove the Mesker façade down to the crowning pediment stamped Opera Hall 1893. “We photographed and labeled every one of the 96-odd pieces,” says Barris, “so we knew where it went back in what was actually a giant puzzle.”
The contractors also removed the wood frame backup that supported the façade to use as a model for the new frame on the recipient building. Over the following months each piece was carefully restored by a local farm machinery refurbishing firm who meticulously removed paint and rust with glass-bead blasting (which is gentler on thin sheet metal than sand-blasting) and repainted each piece with industrial finish coatings.
By 2009, the façade was ready for installation on its new home in Arcola. “Actually we like to call it a transplant,” says Bryjka. Indeed the match between buildings was almost flawless, with the host building in Stewardson being slightly wider than the recipient, giving the team the luxury of using the best parts. Other dimensions, such as the spacing between windows, were the same for both buildings.
The restored pieces were re-attached on a new frame with screws according to a map Barris had made, but very likely in the same manner as the original installation over a century ago. “The way all the pieces fit together so seamlessly is amazing,” says Barris. “One piece goes on, and then you take the piece above it and turn it in such a way that they lock together.” Once the upper Mesker portion of the façade was complete, a local cabinetmaker built a turn-of-the-century-style storefront at the street level, replete with panel bulkheads, and the paint scheme was finished in period-appropriate colors. “It was an amazing project,” says Barris, “and one we plan to enter for a state Historic Preservation Award.”





Resuscitating a Sullivan Façade
A façade story from a similar era, but with a different material and an entirely different project, comes out of Chicago. When the legendary Carson Pirie Scott department store underwent an extensive restoration beginning in 2000, it came to embrace the renowned Louis Sullivan-designed cast-iron storefront that dressed the first two floors of the building.
Sullivan was at his peak, designing skyscraper triumphs like the Guaranty Building in Buffalo, NY. When the Carson Pirie Scott building’s original owners, Schlesinger & Mayer, commissioned him to design the storefront they got a tour de force of Sullivan’s originally conceived organic ornament. According to T. Gunny Harboe, FAIA, principal of Harboe Architects, “When the cornice restoration project came to a close in 2006, Carson’s decided to move out of the building, which presented a remarkable window of opportunity to do something about the storefront.”
Though the façade had undergone a major renovation in the late 1970s, it was primarily a sandblasting and repainting that, after 30 years, was failing. “Not only were the bolts holding the cast-iron pieces together corroding,” explains Harboe, “the façade suffered from a lot of displacement.” The building was constructed in four or five phases, from 1899 to 1906, and as a consequence, the underlying framing varied quite a bit.
“The façade went up extremely quickly,” says Harboe, “and since there was nothing like today’s code requirements, they just sort of attached the cast-iron pieces in whatever way was expedient; in a lot of places where fasteners didn’t fit or wouldn’t go in, they didn’t even use them.” Harboe suspects that this is why some of the big wreaths and other original ornamentation were taken down in the 1930s. “It was too big and heavy and failing even back then.”
Though the massive cast-iron panels were originally attached to a sub-frame, it had become distorted due to overloading. “The frame was also insufficient for modern building code,” says Harboe, “so we designed a new secondary steel frame that would take the wind loads of the storefront and transfer them to the building directly, as opposed to the cast iron.”
Restoring the facade also meant trying to recapture the dramatic storefront windows that were so innovative for their day. “Historic photos showed us that the storefronts were once huge pieces of polished plate glass – which nobody makes anymore,” he adds. Over the years the windows had been subdivided down into smaller pieces until there was no original glass left. “To return the windows as closely as possible to the original sight lines,” he says, “we opted to divide sheets of modern glass with a glass mullion that produces a minimal amount of visual intrusion. It’s a huge difference.”
The other features that stand out in the historic images are the transoms of Luxfer prism glass. “They were designed to throw light horizontally into commercial buildings,” says Harboe, “because spaces were narrow and deep.” Lost in a renovation prior to the 1920s, the prism glass is long out of production, but Harboe says there was quite a discussion about putting back imitations. “The client was also very interested in using the transom area as an internal sign band so, because the storefront is a historic tax credit project, we came to an agreement with the Illinois Historic Preservation Agency and the National Park Service that they could use clear glass.”
Aside from paint failure and fastener corrosion, the cast-iron elements themselves were largely intact, though not without challenges. “Disassembling the storefront and putting it back together again was incredibly difficult,” says Harboe. Large spandrels were common and all 5,000-plus pieces had to be handled with chain hoists. “One of the real challenges was that many pieces were out of plumb and level, either due to settlement or right from construction, and had to be corrected to allow installation of the new glazing.”
There were also a number of cast-iron elements, such as trim with low-key ornament that needed Dutchman repairs. Says Harboe, “A metal grille about 12-in. high once ran across the bottom of the window. It had been removed and replaced many times over the years, so using historic photographs, Historical Arts and Casting replicated the grilles in painted cast bronze to better withstand the salt.”
Trying to divine the original color of the paint wasn’t easy either because the façade had gone up in phases. “We believe that, by the time they got to the fourth rendition of the building, they didn’t paint it the way they did the first time,” says Harboe. During the last restoration, architect John Vinci (who rescued Sullivan’s Chicago Stock Exchange room from oblivion) had performed research that led to a reddish-green paint scheme – very good work for the late 1970s but, notes Harboe, “they may not have been sampling in areas that retained paint down to original layers.”
The current restoration benefitted from more sophisticated paint analysis technologies and a bit of luck. “We were fortunate to find a place under the canopy that trapped the original finishes under a lot of dirt.” Analysis by Building Conservation Associates, among other firms, led to the conclusion that the original color was a brown-green – which jibed with the fact that the cast-iron ornament was intended to imitate bronze. “The storefront looks great,” says Harboe, “and it’ll look even better when there’s a new tenant doing business in it.”
Gordon H. Bock is an architectural historian, instructor with the National Preservation Institute, and speaker through www.gordonbock.com.








