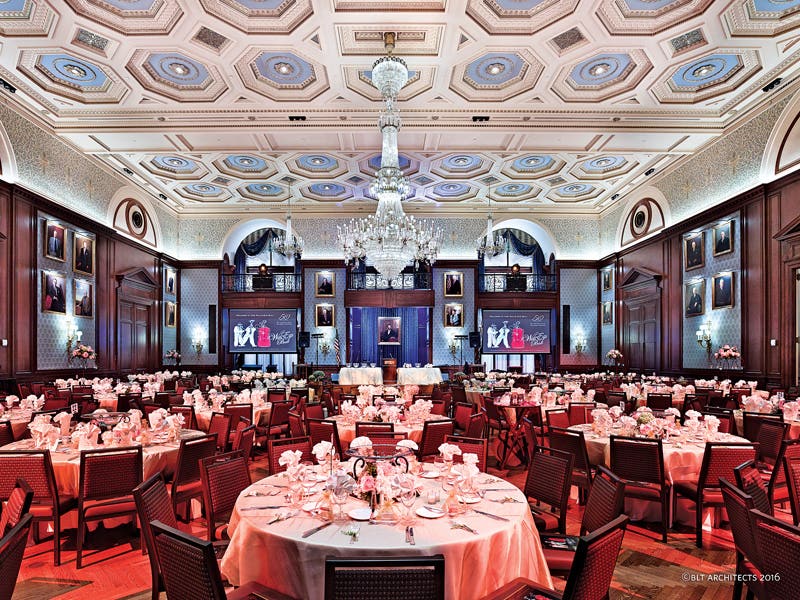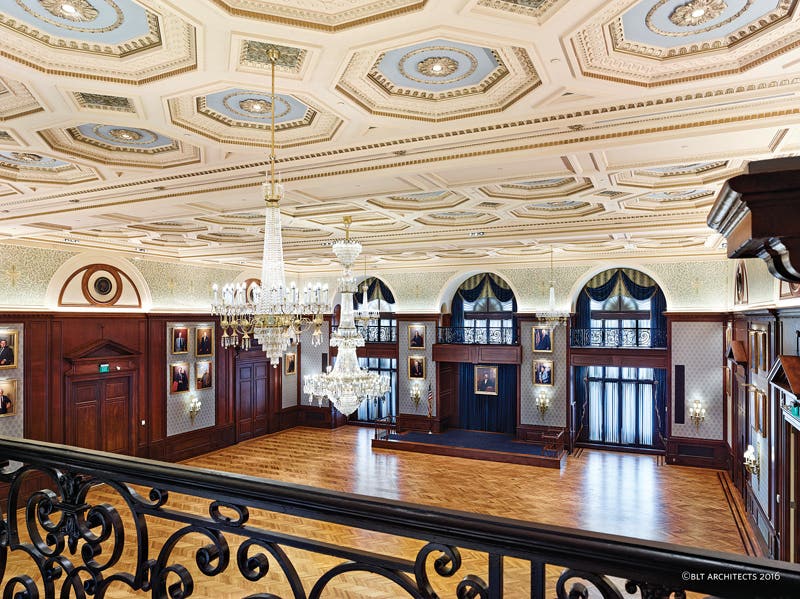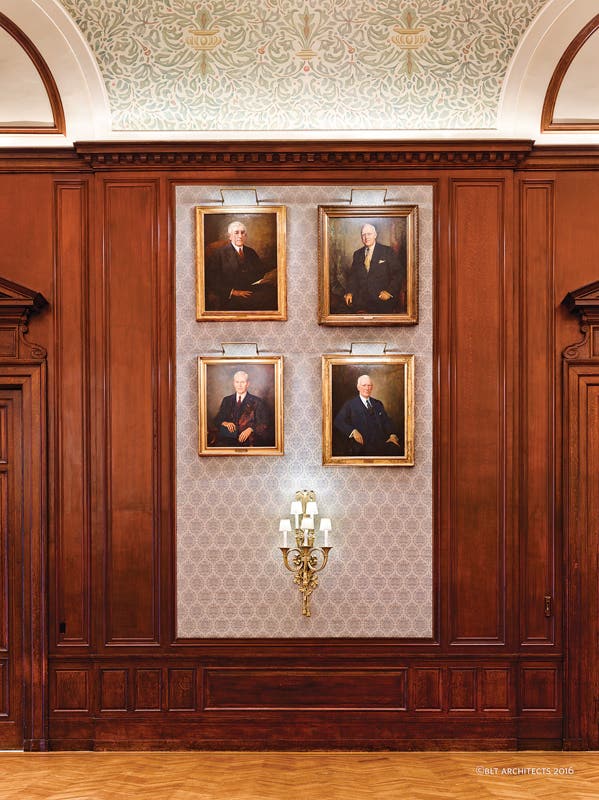
Restoration & Renovation
Restoring The Lincoln Ballroom
PROJECT
Restoration of the Lincoln Ballroom, at the Union League of Philadelphia
ARCHITECT
BLT Architects, Philadelphia, PA; Eric M. Rahe, AIA, LEED AP, principal in charge; Donna D. Lisle, AIA, LEED AP, senior associate, project manager; Robert B. Graves, AIA, project architect




President Taft was on hand on February 12, 1913, when the Lincoln Ballroom, a grand room on the second floor of the Union League of Philadelphia, was dedicated. The elegant 95x72-ft., 6,500-sq.ft. room features a 32-ft. high ceiling, a chandelier that had been converted from gas to electricity, and walls lined with portraits of the former presidents of the League.
The Union League of Philadelphia itself was established in 1862 during the Civil War to support President Lincoln, and it brought in John Fraser to design the original French Renaissance-style building, completed in 1854. Two Beaux-Arts additions designed by Horace Trumbauer in 1910 included the Lincoln Ballroom.
While the ballroom has served the League and the city for years, it was never completed as designed by Trumbauer and over time, it had become out of date. In 1979, the building was added to the National Register of Historic Places. More recently, the recent renovation of the ballroom by BLT Architects completes Trumbauer’s vision and brings it up to contemporary standards.
“The Lincoln ballroom is the sixth project we have worked on with Union League, starting with a master plan, and including meeting rooms, restaurants and lounge spaces,” says Eric M. Rahe, AIA, LEED AP, principal in charge. “The ballroom is a significant space in Philadelphia. It is used both by members and for outside events. It has long history in Philadelphia.”
The goal was to restore the character of the room and at the same time integrate lighting, acoustical, AV and foodservice, including the renovation of the main kitchen in basement, and service pantries on either side with modern food service equipment.
Perhaps the most visible part of the job was creating the elaborate coffered ceiling originally envisioned by Trumbauer, but never built. Luckily, the League kept archives and the designers were able to find drawings of his original plans for the ceiling. “The project included the ballroom and two foyers, which were built as planned, but the ceiling in the ballroom was left as a flat plaster surface,” says Rahe. “We came across drawings of original ballroom, and found that the original design was never built.”
“The drawing was an unfinished sketch,” says Robert B. Graves, AIA, project architect, “so there was a lot of speculation about the intent of the original colors.” The designers worked with Barbara Eberlein of Eberlein Design Consultants, Philadelphia, and researched other projects to create the new design and the rich palette of colors. “We researched other Trumbauer buildings, and looked at period publications, and in the end it was an interpretation, based on similar work that he did at the time, in combination with finding something aesthetically pleasing for the space,” says Rahe.
The result is a replacement in kind ceiling made of glass fiber reinforced gypsum (GFRG) framework with historically correct embellished profiles forming the dentil and coffer ornament. The GFRG ceiling was supplied by Formglas of Toronto, Ontario, Canada, and shipped to Philadelphia in pieces. It was installed by S&S Resource of Newtown, PA.
The ceiling included other challenges. “The ceiling came with a lot of difficulties, mostly in terms of lighting,” explains Donna D. Lisle, AIA, LEED AP, senior associate, project manager. She notes that the ceiling is 32 feet off the floor, and the room is quite large (6,800 square feet) and it is used for a variety of functions – weddings, banquets and auditorium events. “They wanted focused pinpoint lighting on the tables, and in a room of that scale, there are many ways to arrange tables.”
A complex lighting and controls arrangement was needed to accommodate many seating options, and to prevent glare as lights focused form the high ceiling. Updated lighting in the ballroom included LED downlights inserted into the coffer rosettes and recessed adjustable fixtures added to the perimeter molding. These can be controlled to illuminate flower centerpieces in a variety of arrangements. Hidden cornice lighting illuminates the fabric and frieze on the walls and new lighting was also developed to light the presidential portrait gallery.
Another lighting consideration involved the large historic chandelier in the center of the room. This was restored and four complementary smaller corner chandeliers were added. These were created by Jefferson Art Lighting Co., Ann Arbor, MI.
In addition to incorporating this complex lighting system into the ceiling, the designers also had to consider modern HVAC systems at the same time. “Part of that interpretation was incorporating HVAC above the ceiling in a limited space,” says Graves. “That affected the depth of the coffer design was. We needed to keep space for the new systems, so it was a careful balance.”
He adds: “The drawing we found was a sketch. It didn’t have a lot of specifics on decorative elements. A certain amount was traditional, like egg and dart and acanthus leaves, but it took a lot of research to add detail, and make the ceiling work with new systems, allowing holes for air diffusers and lighting, and to light them up in ways that they didn’t detract from the decorative pattern.”
“Another decision we had to make concerned height of the coffers,” says Lisle. “They were sketched to be much deeper than the space allowed. To ensure a design consistent with Trumbauer’s style and intent, we went to a number of buildings that Trumbauer had designed, measuring coffers and noting details. Along with researching the Trumbauer archives at the Athenaeum historic library, we designed the ceiling to match decorative elements and utilize color to add perceived depth.”
The project also included the restoration of the flooring and the decorative finishes on the wall, and the full-height windows. Upholstered panels of stretched damask on the walls provide a backdrop for the portraits of the League’s past presidents and contribute to the acoustics of the room.
A continuous frieze mural based on a 19th-century example in Wightwick Manor in England was added to balance the rich walls and ceiling. It was created by Hugh Luck of Pine Street Studios in Wenonah, NJ.
In addition to the historic finishes and new mechanical systems in the ballroom itself, the project also included updating the two flanking foyers, the serving pantries and the large basement kitchen. “The League decided to redo the main kitchen at the same time,” says Lisle. “There are a number of ballrooms and restaurants in Union League that are served by this kitchen.”
The ballroom pantries, one on either side, have elevators from the main kitchen. “These were renovated at the same time,” she adds. Projecting into the existing ballroom were large screens to shield the pantry service. We created new ‘secret’ doors to replace them, so the service is now unobtrusive, and the original room intact.”
“Preservation has always been a part of our practice,” says Rahe. “The Lincoln Ballroom has been a significant project for our firm.”
Select Suppliers
General Contractor:
Daniel J. Keating Co., Narberth, PA
Interior Design:
Eberlein Design Consultants, Philadelphia, PA
HVAC Subcontractor:
Edward J. Meloney, Inc., Lansdowne, PA
Electric Subcontractor:
Pusey Electric, Media, PA
Upper Wall Frieze:
Hugh Luck, Pine Street Studios, Wenonah, NJ
Custom Chandeliers:
Jefferson Art Lighting, Ann Arbor, MI
GFRG Ceiling:
Formglas, Toronto, Ontario, Canada
GFRC Ceiling Installer:
S&S Resource, Newtown Square, PA
Painting/Faux Wood Restoration:
Buttonwood Co., Inc., Eagleville, PA
Ceiling Decorative Finish:
John Canning & Co., Cheshire, CT








