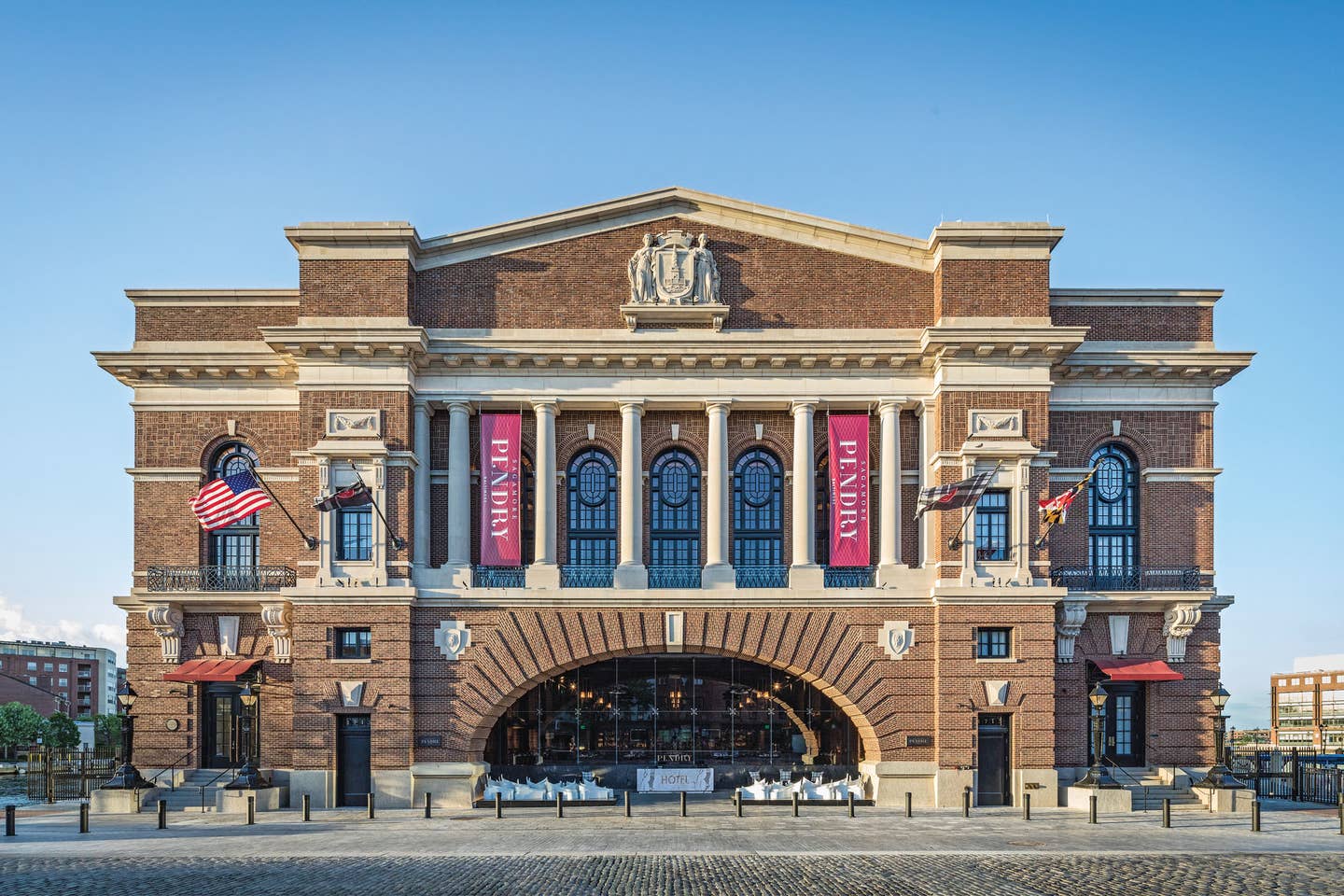
Restoration & Renovation
The Restoration of Sagamore Pendry Hotel
Project: Sagamore Pendry Hotel, Baltimore, MD
Architect: Beatty Harvey Coco Architects LLP, Baltimore, MD; Todd Harvey, AIA, Partner in Charge; Jonathan Seltzer, AIA, Project Architect
In 2017, a long-awaited luxury hotel, the Sagamore Pendry, opened in a landmark Beaux Arts building on Baltimore’s historic Recreation Pier. The waterfront hotel’s grand opening followed a two-year, $60-million restoration of the building and pier, which had stood vacant and in disrepair for 15 years in Baltimore’s historic Fell’s Point neighborhood.
The building’s original architect was Theodore Wells Pietsch, and, following its construction in 1914 as a commercial pier, it also served at different times as the country’s second-largest immigration landing point, a storage facility, a community center, the set for the TV show Homicide Life on the Streets, and as the offices and dock for a tugboat company.
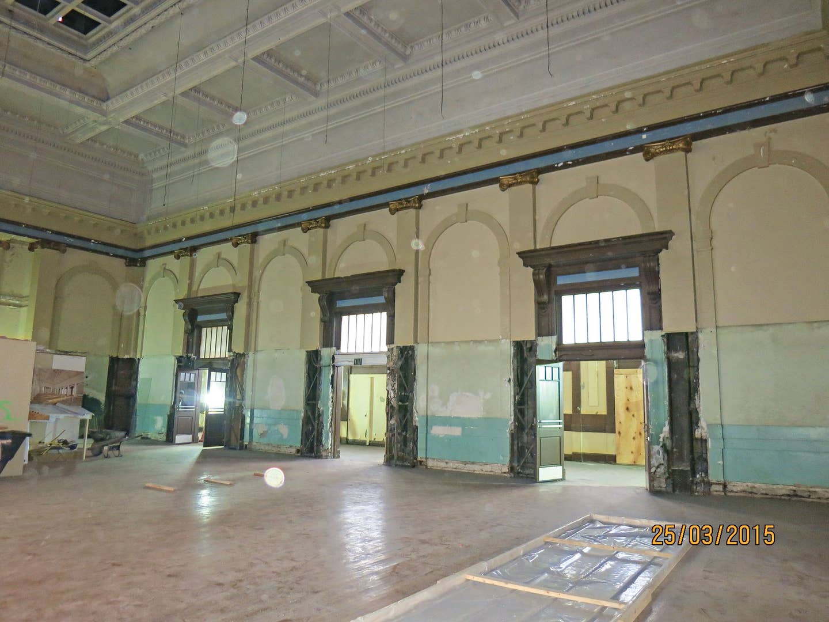
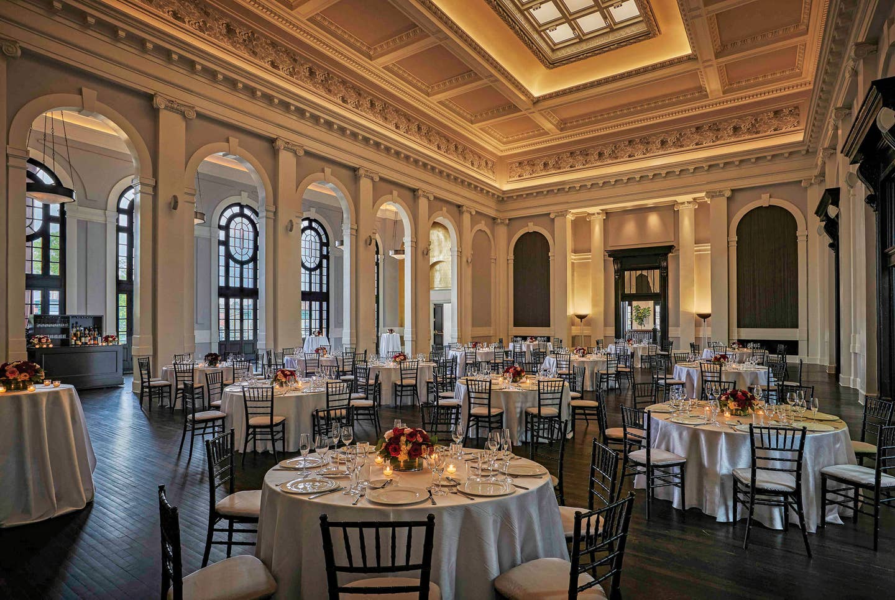
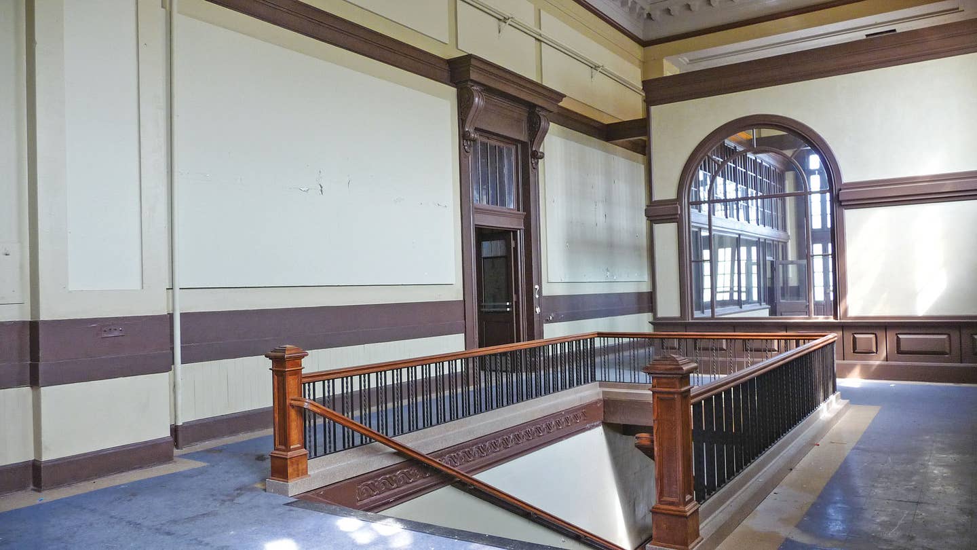
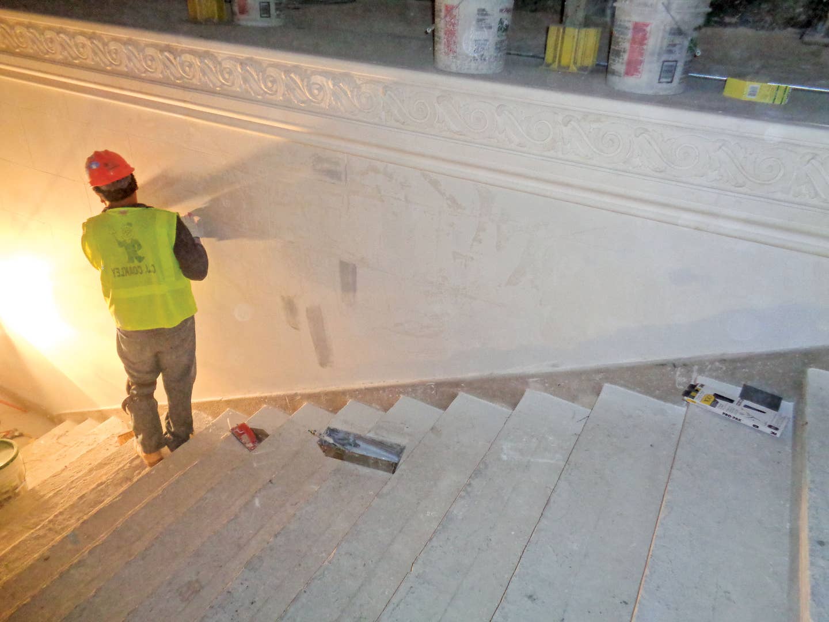
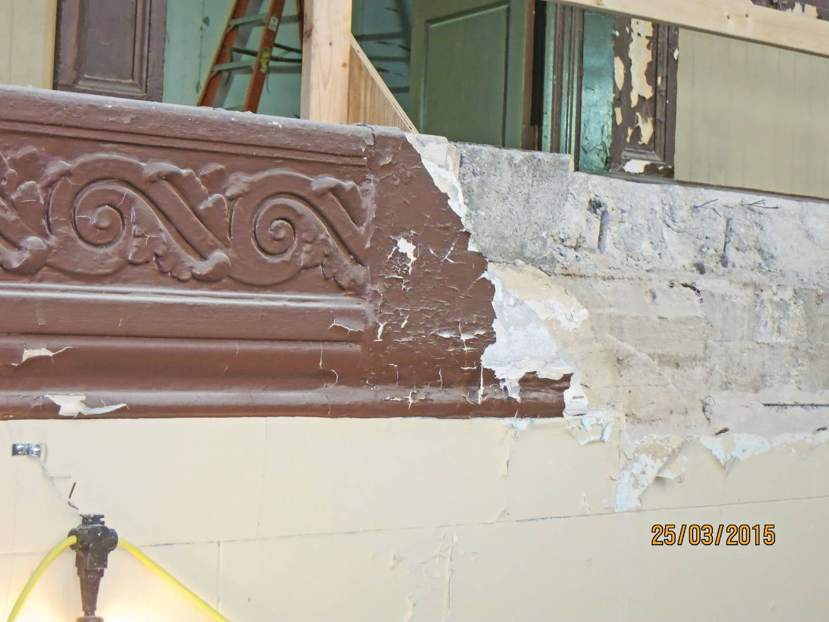
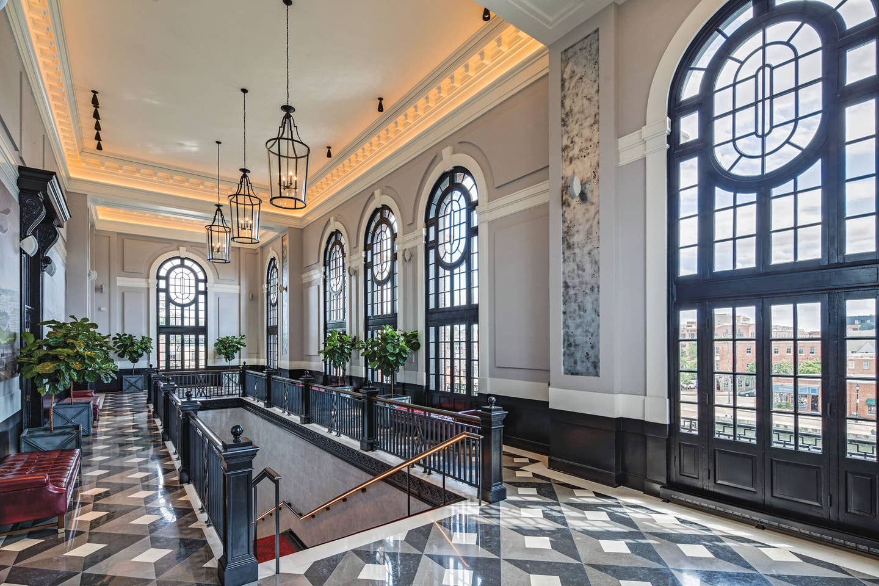
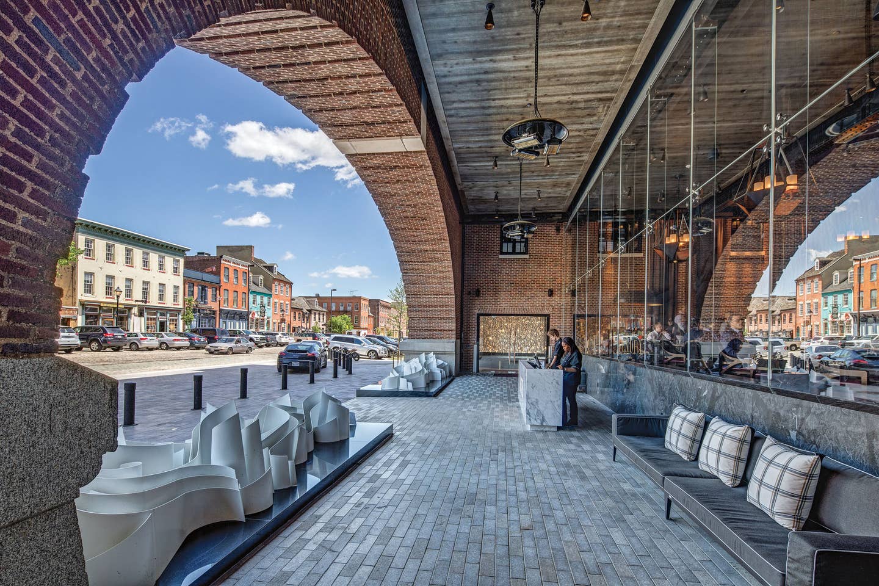
Todd Harvey, partner in charge, Beatty Harvey Coco Architects LLP, describes the backdrop for the restoration: “Fells Point is an historic community, and this is the largest, most iconic building there, so we went to dozens of meetings of the local community groups, the Historical Society, and the neighborhood coalitions, making sure that everybody was comfortable with the approach we were taking.”
Considerable time was also spent documenting existing conditions, since no original drawings for the building were available. Says Harvey, “We hired a company, Trimble, to do laser surveys of the interior of the building to create existing plans for all the moldings and all the detailing in the ballroom.
“The main building was in many ways as it had been originally built. When we started work on it, we realized how well built it was. We were very surprised to find that the condition of the masonry—the stonework and the brickwork were all in wonderful shape. There was not much asbestos to be removed, but there was a fair amount of lead paint that had to be abated before we could start.”
Restoration included the wood windows, which had to be replaced or completely rebuilt, as well as the brickwork, stone and coping. The windows, which had been painted a cream color, were repainted to their original black. The original clear, single-pane glass was replaced with new glass to match.
Renovations over the years had covered up the original paint on the walls and on the plaster, and there were no color photographs from the original building. But the key elements—the original coffered ceilings, moldings and maple wood floor were in very good shape.
Says Harvey, “The only thing we did that was a contemporary touch was to insert a very modern glass wall behind the ground floor arch facing Thames Street. The arch had been used as a truck driveway, but we needed to capture that space for the hotel lobby and restaurant and do it in a way that preserved the historic character of the building.”
“All of the grand spaces; the ballroom, the formal stair and its hall and the loggias were restored to their former glory,” says Patrick Sutton, principal of the project’s interior design firm, Patrick Sutton Interiors. “The interior of the public spaces uses white oak, which is the state tree of Maryland, and industrial steel as the predominant materials.”
“The goal was to restore the ballroom to as close to its original condition as possible,” notes Harvey. “We found some documentation on the original moldings and flooring. Where we could restore what was there, we did and then augment it with new finishes and materials that blended in with the original architecture.”
“We restored about 12,000 square feet of surface,” says Doug Boyd, of DL Boyd, Inc., who helmed the historical plaster restoration. “About two-thirds of the work was in the ballroom, and most of the rest was in the corridors. We found a lot of bubbling plaster peeling off the wall, damage done by birds, a lot of old damage to cornice and some vandalism.”
Boyd replaced the extensive damaged crown molding, taking samples of the ornament to his warehouse and making molds to create new pieces. He applied a bonding agent, mixing plaster and adding sand to match existing sand finishes on corridor walls. In the ballroom, Boyd replaced the original lime plaster that had been weakened by extensive leaks, with gypsum plaster.
“On the grand ballroom level, we provided wood trim work that had to match to the existing historic details,” says Ed Banachoski, vice president, Mid-Atlantic for Allegheny Millworks. “We provided entryways and cut specific custom knives to match the profiles at the ballroom entrances, including some arched openings.”
In contrast to the relatively well-preserved main building, the pier building had been an open warehouse, with large overhead doors around the perimeter to allow ships to unload and trucks to pick up and deliver cargo. Existing walls and roof materials had deteriorated to a point beyond restoration.
“Working with the Maryland Historic Trust and the National Park Service, we developed a design with all new materials—insulated glass doors and windows,” says Harvey. “It was in the same vocabulary as the original architecture, but it was not a restoration.
“For historic reasons, we had to retain the existing structure of the pier and fit two levels of guest rooms within it. We retained all the existing steel framing and exposed it in the courtyard and in other elements of the building. But, it also meant that we had to create guest room designs that were atypical. Where a standard guest room is typically 13 or 14 feet wide by 30 feet deep, we created a guest room that worked on a size of 20’ x 20’, which matched the column grid.”
“We had to rebuild the original pier,” he continues, “which was sitting on woodpiles and not structurally sound. In order to support it, we had to build a whole new structure over it and then we hung the original pier off the new structure. And that was before any work could begin on the hotel or the building itself.”
During the pier restoration, three historic cannons were discovered in the harbor, removed and put in a vat of bay water to preserve them in their original environment. They were then cleaned, repaired, restored and painted and used to add another historical dimension to the hotel, with two framing the entry to the rear pool deck and one visible through the floor in the whiskey bar.
The hotel’s waterfront location presented other issues. Floodplain requirements made it necessary to raise the floor of the building by three feet and flood-proof the perimeter of the building.
Says Harvey, “The walls around the building are kind of like a bathtub to keep water out, so at all the entrances, there are floodgates and flood doors, and there’s waterproofing underneath the building to keep water from coming up from the bay. It was a challenge doing that within an existing, historic building, and incorporating those features without them being noticeable.”
The new heating and cooling system was also ingeniously hidden. Says Harvey, “The original head house had operable louvers on the roof that would open to allow air to flow naturally through the building, so there was never any air conditioning. Most of the old steam boilers and radiators had already been removed by the time we got there.”
“We put most of the new central heating and air-conditioning equipment on the roofs of the pier and the head house, so it was not visible from the street. We had to distribute it without impacting the existing architecture. Our engineers came up with some clever ways of feeding ductwork in through the ceiling of the old building, and then bringing it down into the new lobby and restaurant behind the existing brick walls.”
Sutton says the hotel’s design conveys two stories: that of Baltimore’s industrial past and that the national anthem was written within a thousand yards of the hotel. Those histories were expressed through some of the industrial elements retained and added throughout and by a wall of laser-cut steel at the entrance, whose cut-out letters make up the stanzas of The Star Spangled Banner.
The oak-paneled arrival hallway features a series of brass wall sculptures depicting Baltimore icons such as the blue crab and Edgar Allen Poe, and the bronze reception desk was designed to evoke a flag billowing in the breeze. The guest rooms, which overlook the water, were designed with mahogany louvers and nautical brass accents, so guests would feel as if they were sleeping in the captain’s berth of a ship.
Says Sutton, “The property is bound on three sides with water, and the remaining side is a protected historic façade, so this made not only building it a challenge, but there was little flexibility to fit all the operational necessities into the floor plans. The only way to overcome it was squeezing every inch out of the available space and being intelligent with our choices.”
Key Suppliers
Contractor/CM: Whiting-Turner Construction, Baltimore, MD
Owner/Client/Project Management: Sagamore Development, Baltimore, MD
Interior Designer: Patrick Sutton Interiors, Baltimore, MD
Landscape Architects: Mahan Rykiel Associates, Baltimore, MD
Structural/Civil Engineer: Whitney Baily Cox & Magnani LLC, Baltimore, MD
MEP/FP Engineer: Vanderweil Engineering, Alexandria, VA
Lighting Designer: Clark Johnson – EVOKE, Guadalajara, Mexico
Millwork Subcontractor: Allegheny Millwork, Pittsburgh, PA
Historic Plaster Renovations: DL Boyd, Inc., Hyattsville, MD
Roofing Subcontractor: Tecta America, Rosemont, IL
Brick Restoration: Worcester Eisenbrandt, Inc., Baltimore, MD
Interior Laser Surveying: Trimble, Sunnyside, CA, and Whiting-Turner Virtual Design Department, Baltimore, CA
Eva Leonard is a New York City-based freelance writer whose outlets include The Architect’s Newspaper, The Designer, Landscape Architecture Magazine, and Modern Luxury Interiors South Florida. Her RetroQuesting site and blog is devoted to historic architecture and adaptive reuse.








