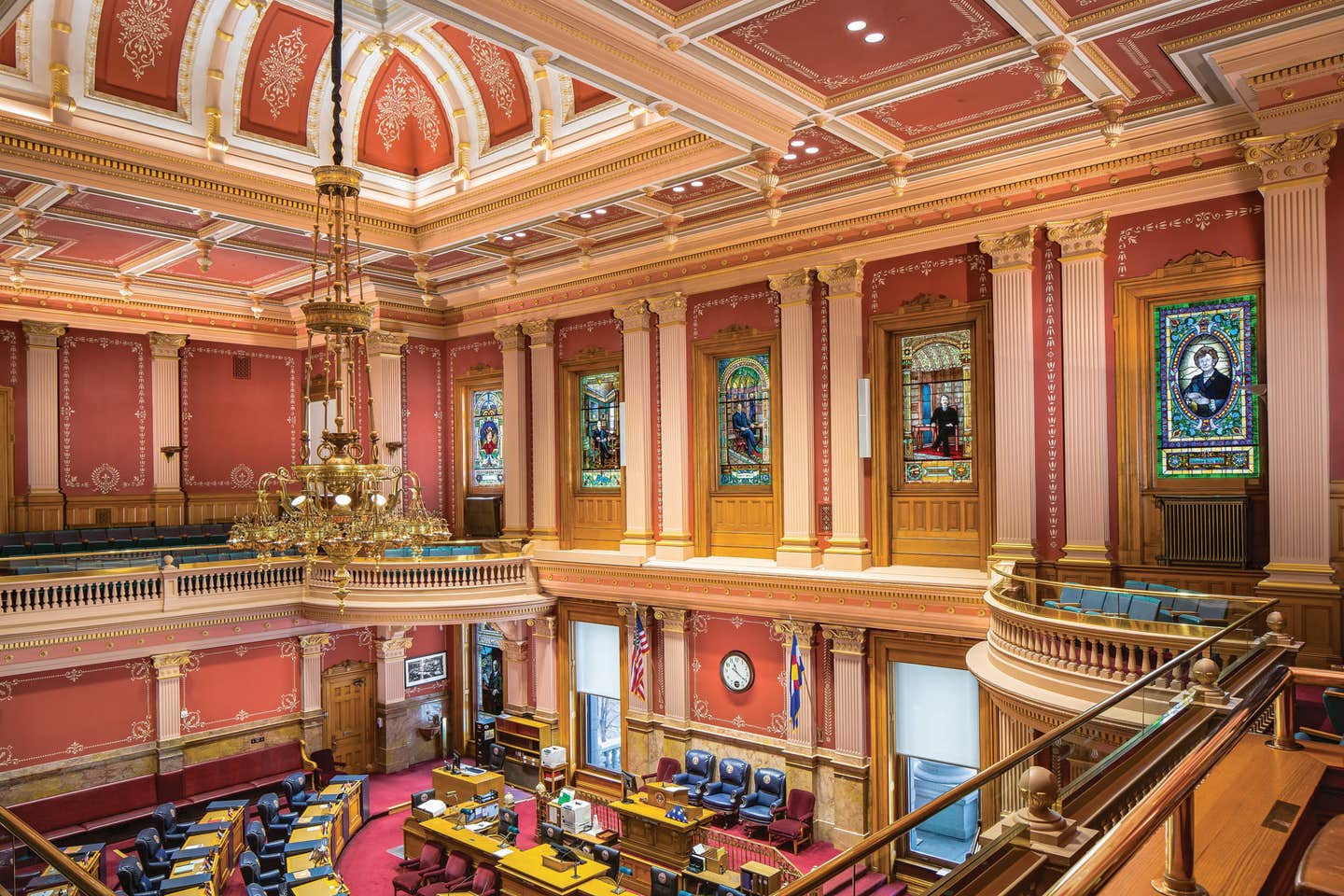
Restoration & Renovation
The Restoration of Colorado House and Senate
Project: House and Senate Chambers, Colorado State Capitol, Denver, CO
Architect: Anderson Hallas Architects, Golden, CO; Dave Anderson, AIA, LEED AP, Principal
General Contractor: Spectrum General Contractors, Denver, CO; Tom Cella, President/Senior Project Manager
Client: State of Colorado Department of Personnel and Administration; Lance Shepherd, Manager, Design and Construction Programs: State of Colorado Department of Personnel and Administration; Lance Shepherd, Manager, Design and Construction Programs
What started out as a simple radiator repair job turned into a complete restoration of the House and Senate Chambers at the Colorado State Capitol in Denver, CO. This three-year, $5,389,500 project returned both chambers and the connected offices in this historic building back to their original beauty. Completed in 2016, it involved quite a bit of research, many tradespeople, and some serendipitous good luck.
The historic, 1894, six-story structure incorporates a tower that reaches a height of 272 ft. and contains almost a quarter of a million square feet of space. With its gold dome (added in 1908, it was originally copper), the building is a beacon in the Rocky Mountain state. It was designed by Elijah E. Myers in the Neoclassical style to be reminiscent of the U.S. capitol and is constructed primarily of Colorado white granite.
“Actually, we started work in the capitol in 2011,” says Dave Anderson, AIA, LEED AP, principal, Anderson Hallas Architects. “Our initial involvement was to assess the condition of the plumbing throughout the building. In the process of doing this, a 3D Revit model of the entire capitol was generated. This was done with only a laptop and laser tape measure. In doing that, everyone became familiar with the whole building,”
Then in 2013, the capitol management team decided to repair one of the radiators in the House Chamber. The removal of acoustical tiles near the radiator led to the discovery of beautiful, hand-stenciled original plaster walls. The client’s decision to restore the original historic character of both chambers with a full rehabilitation evolved as discoveries were made during initial investigations. House Chamber Administrator, Marilyn Eddy, was an early proponent of the expanded rehabilitation project.
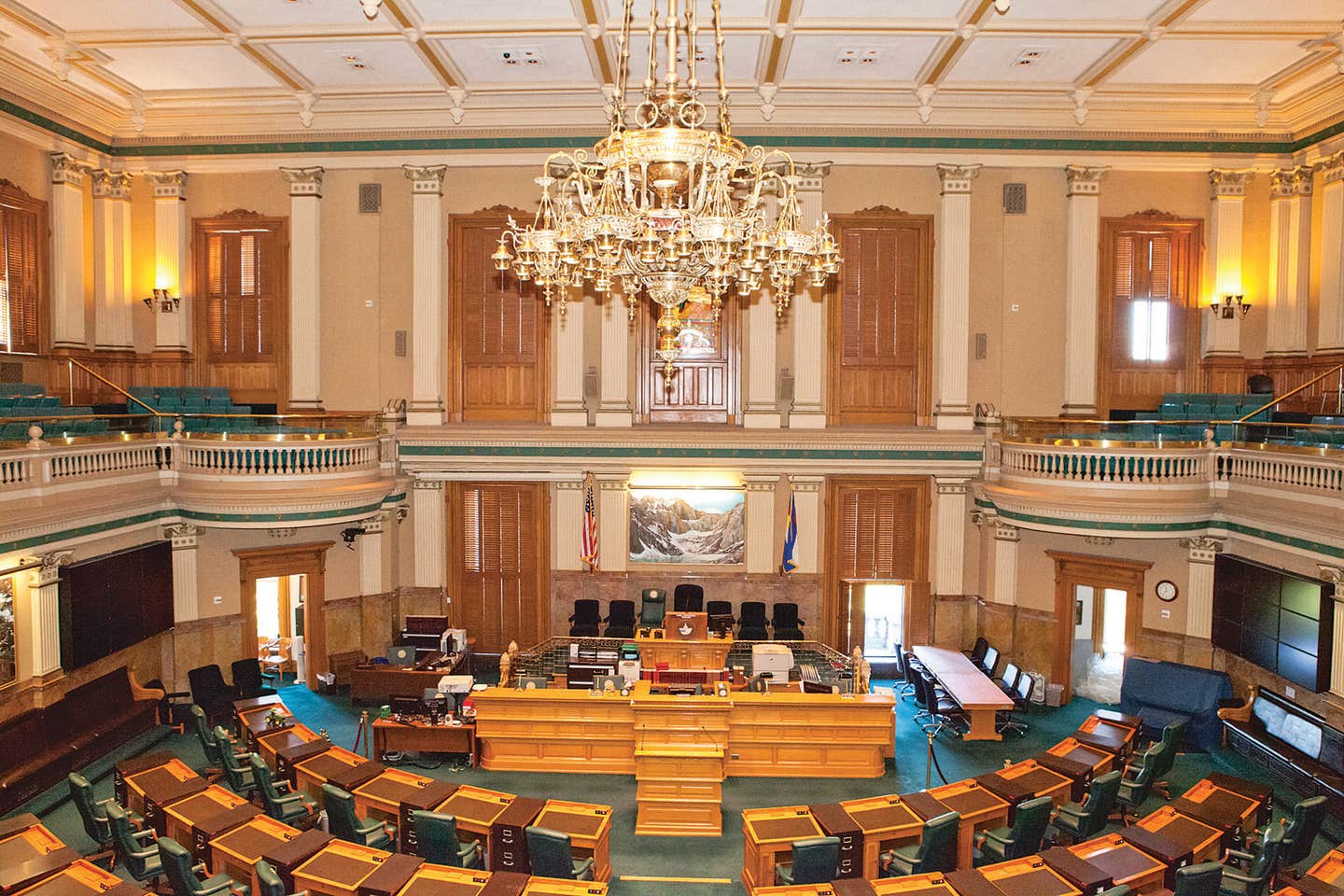
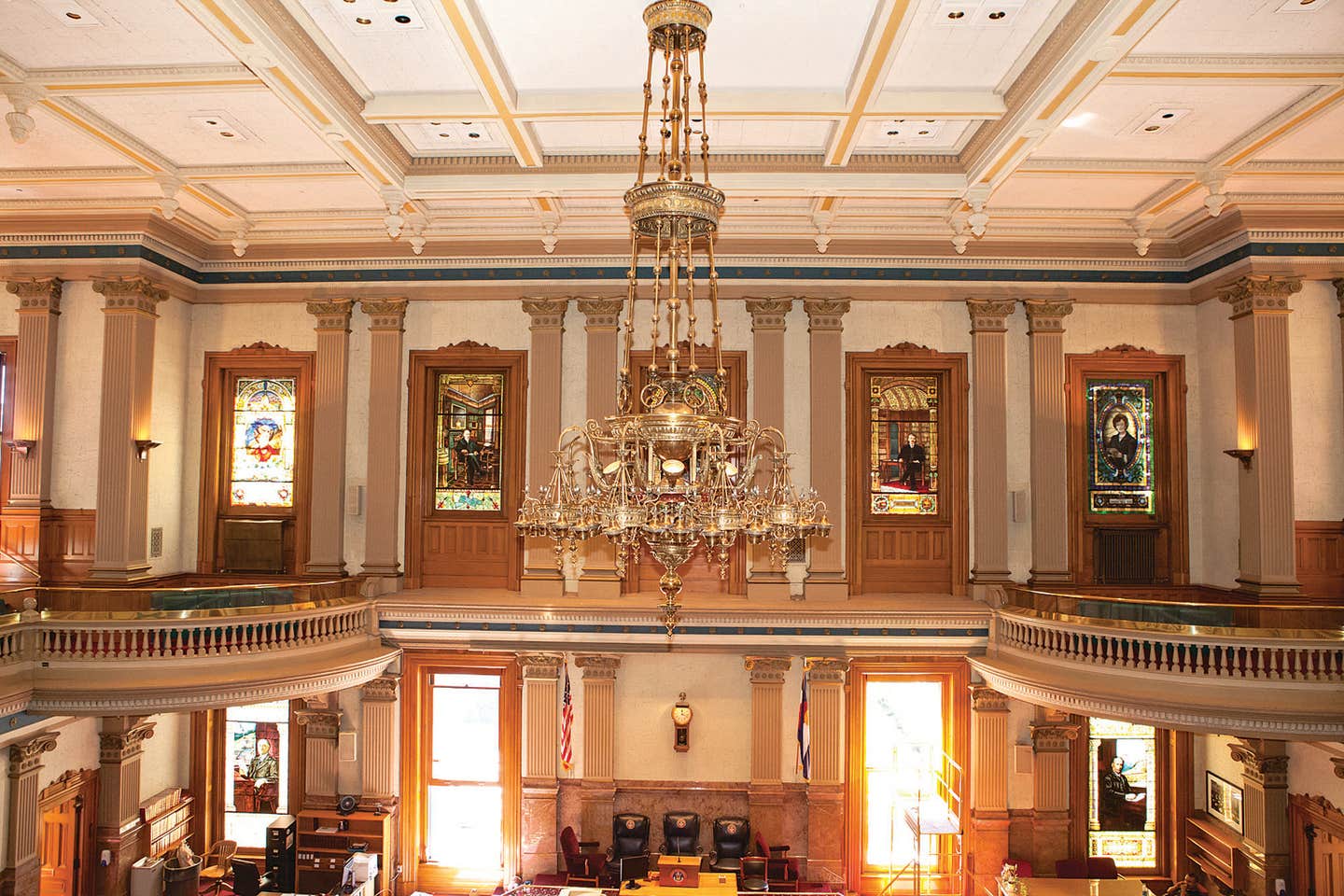
“We started the radiator repair by taking a look at the painted cork panels (acoustic tile) on the walls that had been added in the 1950s,” says Anderson. “They covered everything and were painted beige. When we checked behind the tiles, we discovered that the original stencils and original painting was still intact behind these panels.” Research of historic documents and photos confirmed that the walls of both houses had been beautifully finished with stencils around 1905.
This original filigree stencil work had been done by Denver artist Manuel Hill. The design team also found that each 1x1-ft. 1950s acoustical tile was attached with dobs of horse glue, which could only be removed by hand rubbing. They also discovered ghost images of murals that would have been painted even before the stencil designs. These were thought to be mock-ups or mural options before the final decision was made.
The craftspeople began by carefully removing these acoustic panels and restoring the walls to their original colors—green for the House and red for the Senate—and recreating Hill’s stencil designs. During the exploration, they found that there were 12 different custom-mixed paint colors in the House and 10 in the Senate. All were reproduced from paint analysis.
When the tiles came down, the original skylights in the House and Senate chambers were uncovered. These two skylights, each 30x30-ft., were restored as was the metal trim work around them.
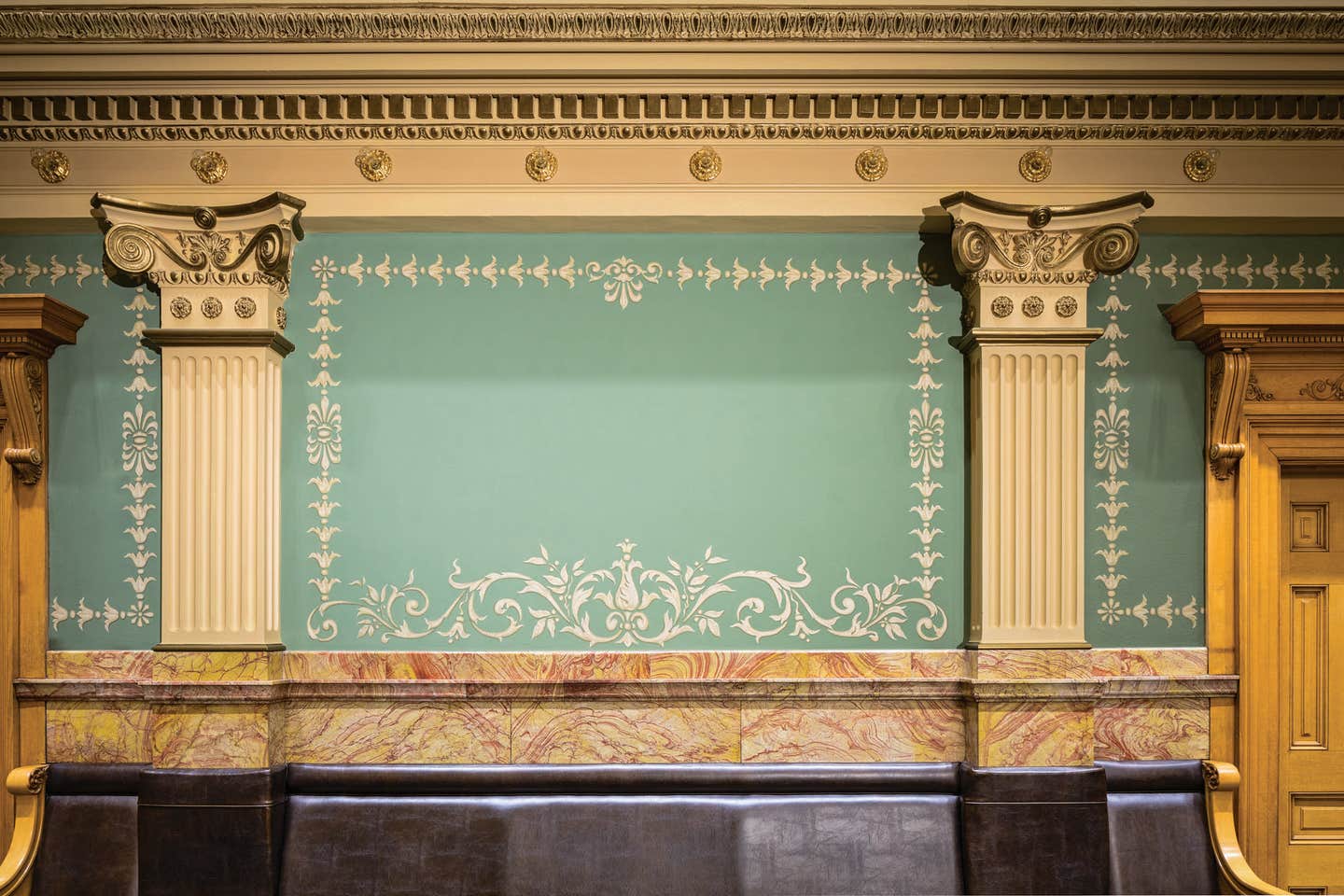
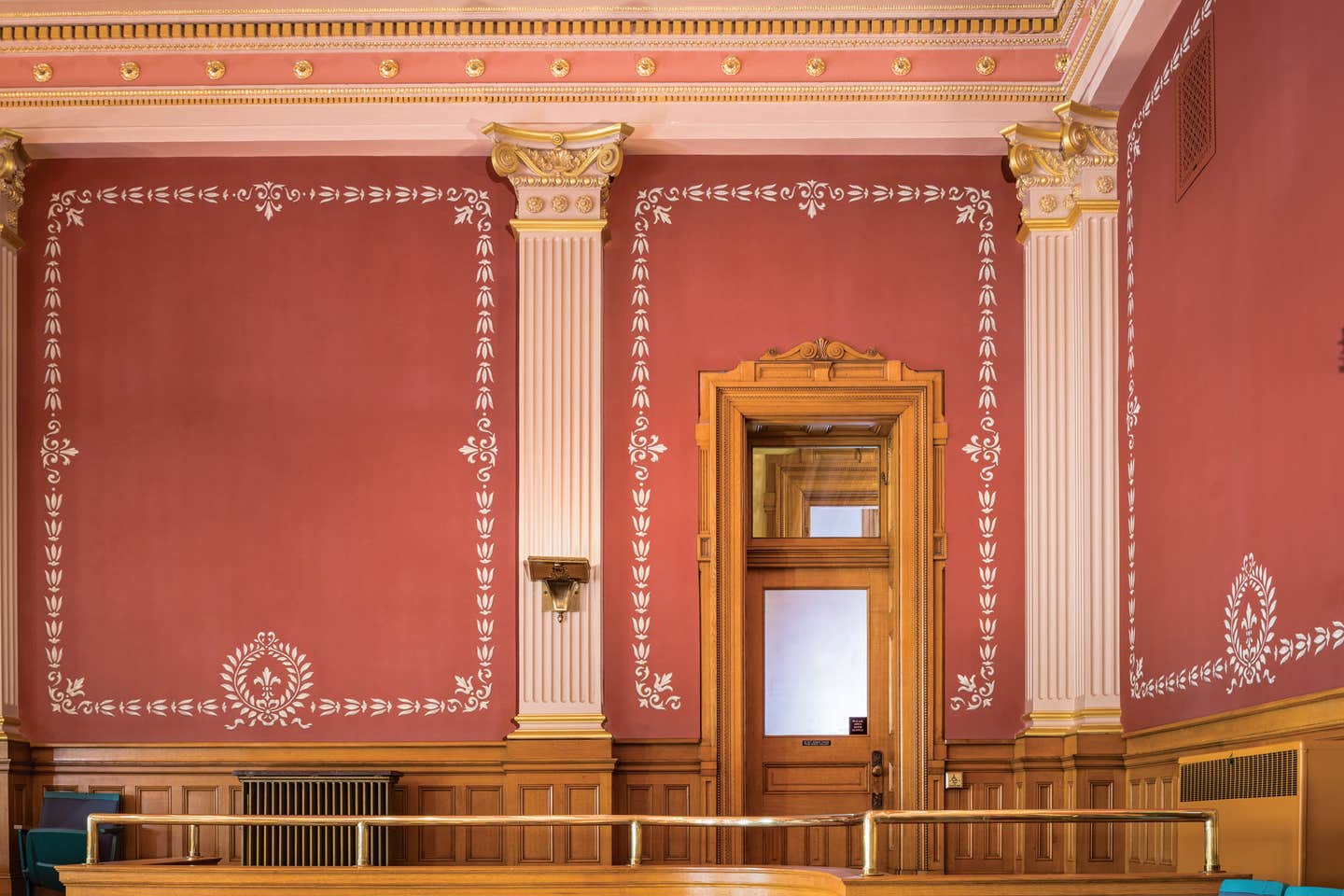
It should be noted that although the 1950s tiles were also removed from the upper portion of the walls and the ceiling, they were replaced by a new acoustic plaster treatment, and then the original stencil designs were applied. “One of biggest issues was trying to balance the loss of acoustic material without the loss of the acoustic properties of the space,” says Anderson. “This was made possible by adding a layer of acoustic plaster over the original stenciling in the upper areas and then reproducing all of the stenciling that had been behind that. The speakers and electronics were also upgraded and adjusted so that the sound was better managed.”
Lighting Challenges
Another challenge involved lighting. “We brought back the incredible colors from the 1900s, but they are very light absorbing. We wanted the legislators to be able to see the volume of space and be able to read papers down on the floor,” he explains. “It was a challenge getting more light and reducing energy use, while also maintaining the building’s LEED certification.”
The lighting plans also called for the restoration of the two 50-ft. chandeliers, one in each chamber. While work was going on, by chance Anderson happened to meet a man at a Christmas party who said he owned one of the original etched globes from one of the chandeliers, which had been removed in the 1950s.
“You could tell from the historic photos that this was original,” says Anderson, noting that the globes were about 10 in. tall x 5 in. dia. The globes were reproduced (without the etching because of budget reasons) and put back on the chandeliers, which were restored and updated with LED lighting. Each chandelier has eight arms with six globes on each arm, for a total of 48 globes on each fixture.
All of the windows in the chambers were cleaned and restored, including the 17 stained-glass panels each measuring 4.5 x 7.5 ft., located in both chambers. This work was done by Watkins Glass of Denver, a third-generation firm that has been working on the capitol over the years. The stained-glass windows honoring different legislators had been originally built by Watkins.
“There were a number of windows in the Senate that needed to be restored,” says Anderson. “These were originally installed when they were still smoking in the chambers. Also, the original gas lights created a lot of soot.”
One of the most challenging aspects of this project was having to work with the House and Senate schedules. “They had to be able to use the chambers January through May, so the work had to be done June through December,” he says. “The scaffolding had to be taken down at the end of each construction season. The construction crew had to be able to mobilize and de-mobilize, working around the legislative session. They had to cover desks and build scaffolding around and over them, and then take it down again.”
The work was done in phases over three years. The first phase was the work in the lower levels, including the demolition of the acoustic panels, and restoring the wall paint and stencils,
In the second year, the scaffolding went up again and the ceilings and skylights were restored.
No scaffolding was required for the third year when the gallery seating was replaced and fireproofing was addressed.
The restoration of the House and Senate chambers is just one step in a long list of work that continues on Denver’s historic capitol building. “A life-safety project was completed 11-12 years ago,” notes Lance Shepherd, Manager, Design and Construction Programs, State of Colorado Department of Personnel and Administration. “The dome project was completed five years ago, and we are currently working on restoring and replacing the roof. We also put in a ground-source heating/cooling system (geothermal).”
Shepherd adds: “The Denver capitol is the first—and only state capitol building—to be certified LEED EB, and we have since gone to LEED Dynamic Plaque to maintain that.” Currently work is in progress in committee rooms and on the windows.
“Everyone is very happy with the restoration of the House and Senate chambers,” Shepherd says. “It’s the first time since the 50s that the skylights have been open. It was a design/build project and it worked out very well.”
“This was a design/build project, which is relatively unusual in historic preservation, and we were really fortunate to put together a great team with Spectrum General Contractors,” says Anderson. “And we all had great support from the State throughout the entire project. Lance gets real credit for having the vision and holding on to the historic preservation through all of his work at the Capitol building.”
Key Suppliers
Paint Analysis: Built Environment Evolution, Boulder, COWindow Restoration: Watkins Glass, Denver, COHistoric Paint, Stencil Reproduction: EverGreene Architectural Arts, New York, NYRefurbishing of Historic Chandeliers: St. Louis Antique Lighting, St. Louis, MOStencil, Metal and Other Finish Restoration: Historic Surfaces, LLC, Milwaukee, WIArt Conservation: WCCFA, Inc. (Western Center for the Conservation of Fine Arts), Denver, COElectrical Engineering, Lighting Consultant: AE Design, Denver, COMechanical Engineering: 360 Engineering, Golden, COInfrared camera documentation: Denver Art Museum, Denver, CO








