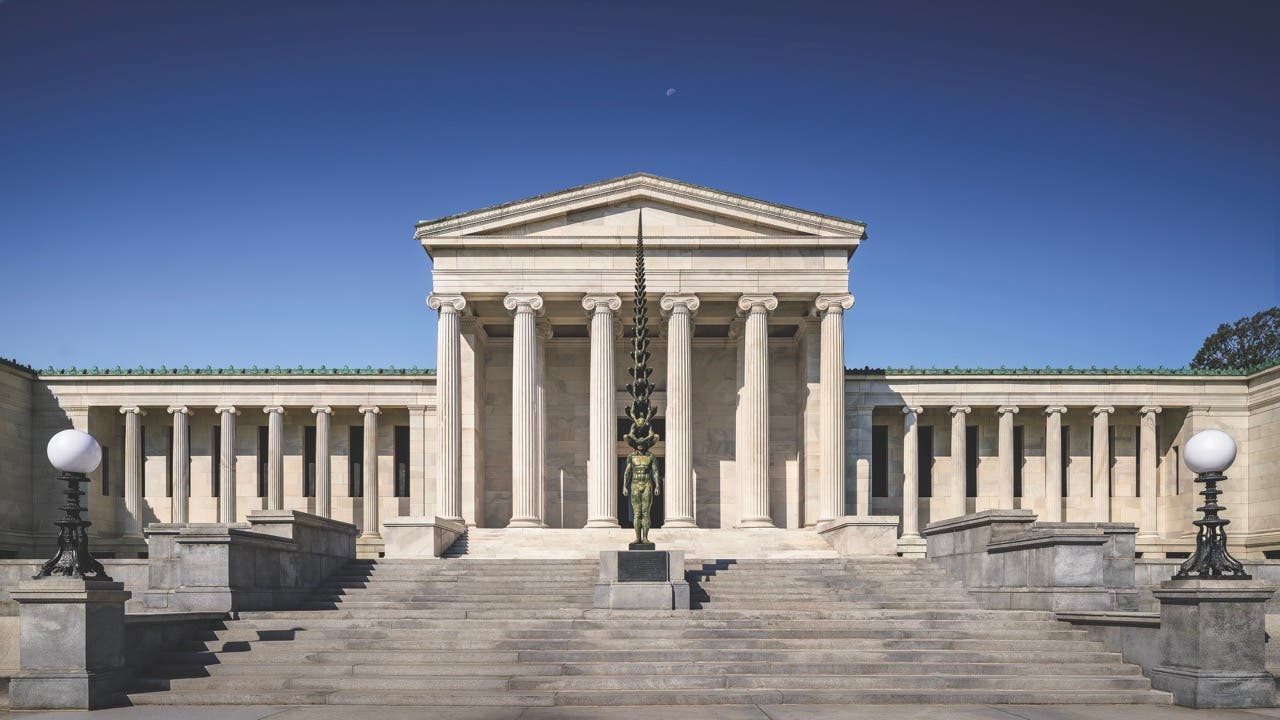
Restoration & Renovation
Remastering Museum Marble
Buffalo is an architecture town, a veritable Who’s Who of world-class buildings by names like Louis Sullivan, H. H. Richardson, and Frank Lloyd Wright. High on the list is the Albright-Knox Art Museum in the Frederick Law Olmsted-designed Delaware Park, with additions by Gordon Bunshaft and anchored by the 1905 Albright Art Gallery, the neoclassical masterpiece of architect Edward B. Green. When the museum began a $230 million expansion that included a new addition and restoration and refurbishment of its campus, the gallery, now known as the Robert and Elizabeth Wilmer Building, was part of the project.
According to Charles Van Winckle, vice president at Thornton-Tomassetti in New York, “We were hired by the design architect and the executive architects for the re-envisioning—specifically as design consultants to the new addition. But when they asked us to do a conditions assessment, the clients quickly realized they needed to allocate money for some restoration.” Surveys found several cornice stones at the roof level rotated outward, and many lower belt course stones displaced.
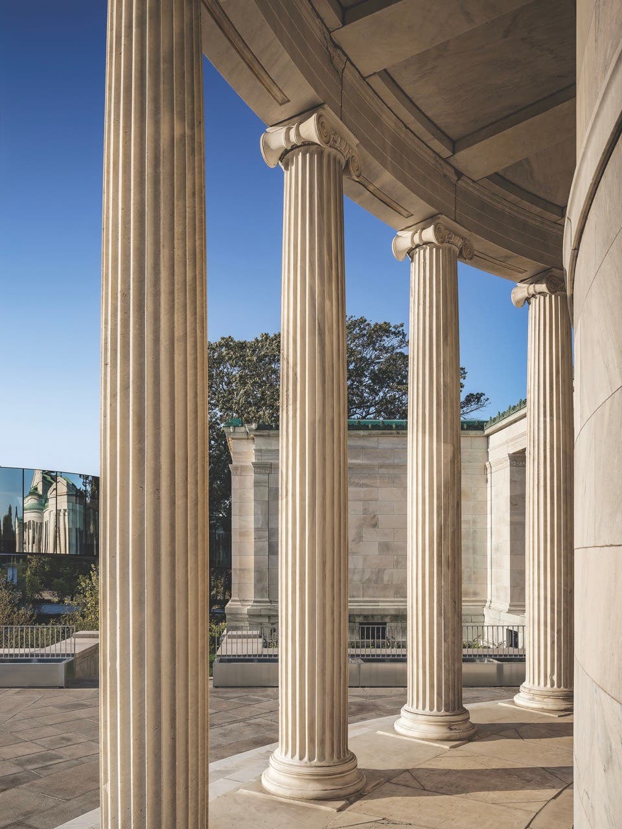
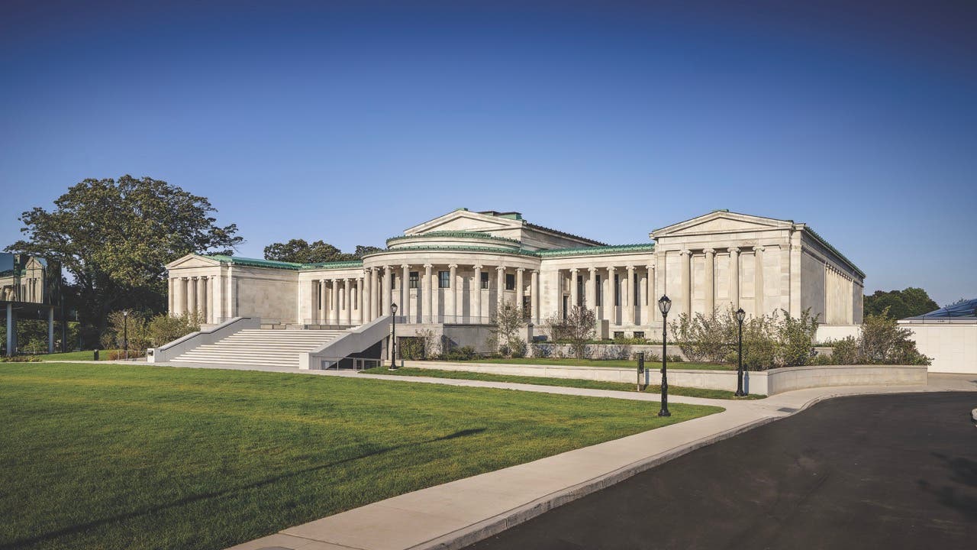
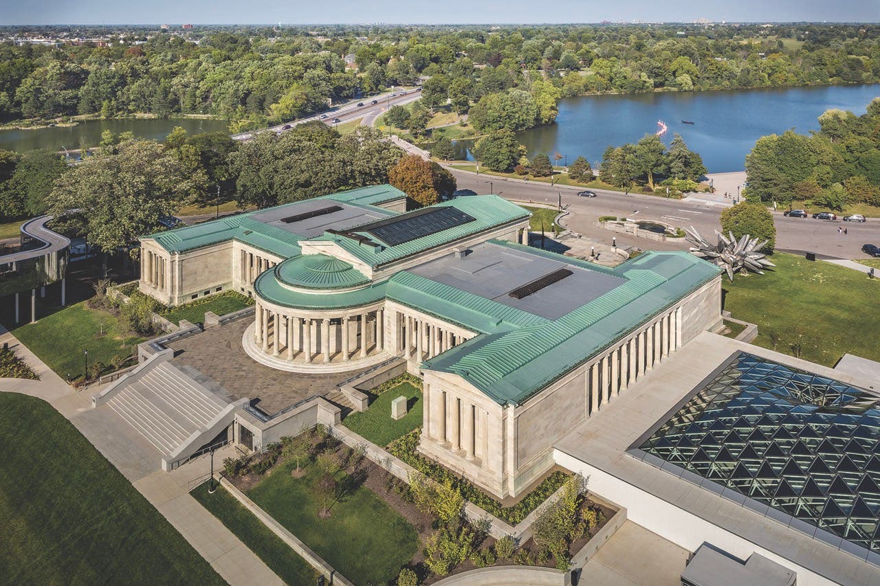
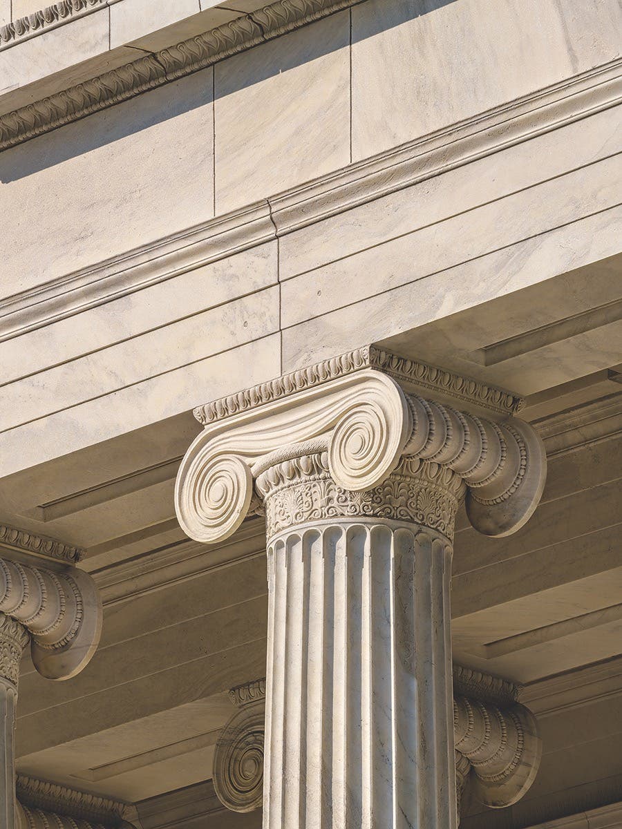
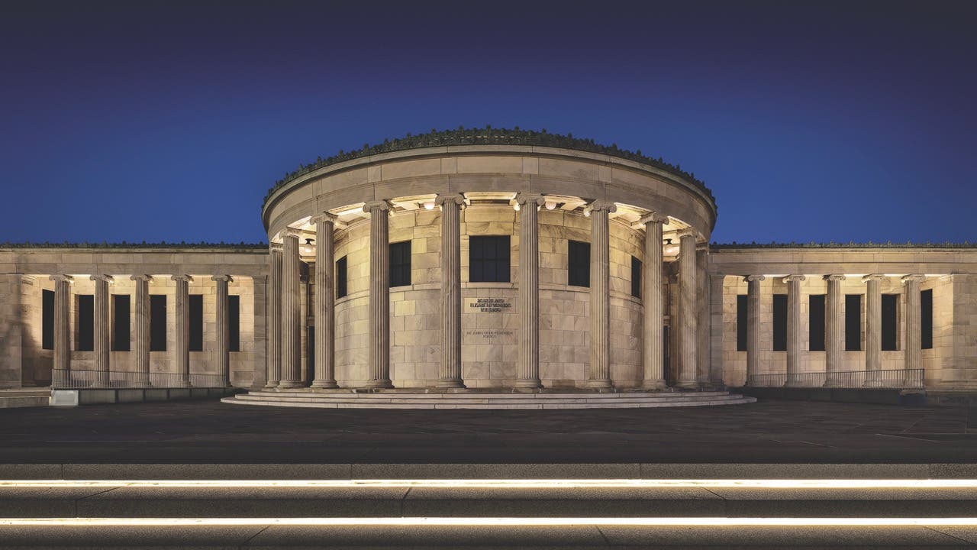
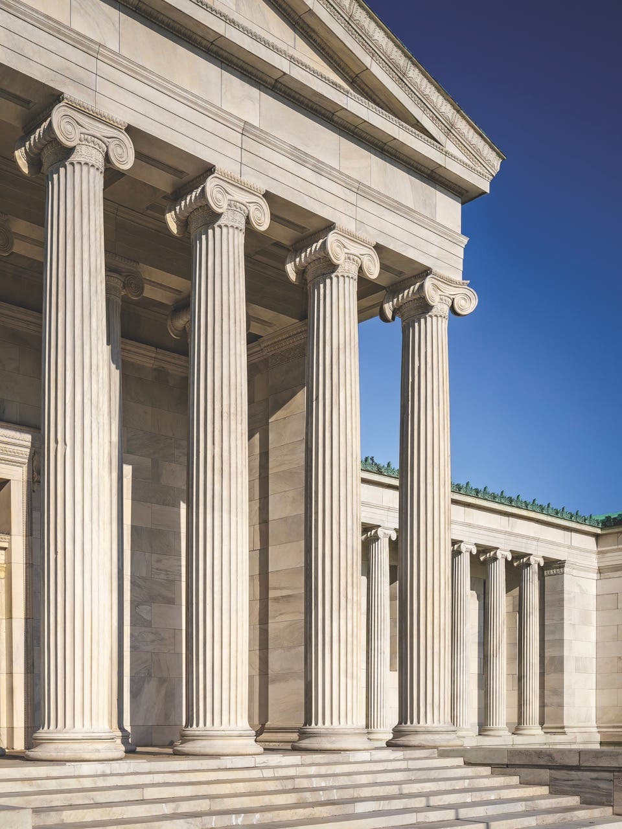
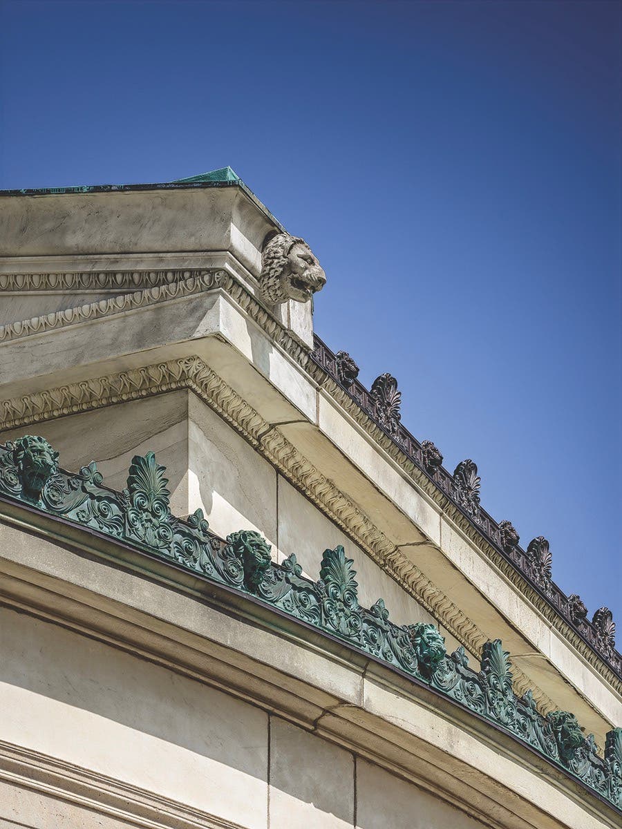
Historic documents revealed an air space within the load-bearing exterior walls that was verified by non-destructive ground-penetrating radar and thermal imaging. “The void is designed to be more of a thermal break,” explains Van Winckle, “and not intended to take in water.” However, in the 1990s, when the museum covered the concealed cornice gutter with a single-ply roofing membrane (a material for shedding water, not holding standing water), it led to water infiltration inside the wall. “We did a pretty elaborate forensics review early on, bringing in several testing contractors,” he explains. “Our forensics staff believe that the cornice chemical bond was vulnerable because the leaking gutter would saturate the mortar joints below, then lead to freeze-thaw mechanical weathering and deterioration of the joint.”
The mechanism of rotation may have been as simple as someone walking on the cornice trying to clean the gutter. “There were no lateral anchors in the cornice—not uncommon for masonry of this vintage—and the center of gravity of many cornice stones was outboard of the facade wall. So any chemical bond break with the mortar caused the stones to rotate outward.”
Recalls Van Winckle, “When we first surveyed the wall, we thought just three stones around the building were tipping outward.” Then, when one stone was pulled, they explained to the client that, since they were going to replace the roof, they had to assume that the whole cornice had to be removed. “Obviously, that posed a major cost,” he says, “but an even greater potential cost was to encounter more loose stones later—and a change order contractor who might charge whatever they want (not captured in competitive bidding).” Indeed, once the architects removed the roof, it was clear that all the stones were loose.
The contractor amazed the architects, says Van Winckle. “They scaffolded the whole building, from the ground up to the roof, and then ran a dolly system on small tires that would roll on top of the pipe scaffolding.” In this way, he says, the contractors would lift a cornice stone up and roll it out, clean away all the old mortar, prepare the surfaces, install the lateral anchors, and slide the stone back in place. They installed stainless steel lateral anchors so if any mortar joints failed in the future, the stones would remain in place. “Everything was done so quickly and ingeniously, with no stacking stone on the ground.”
The marble cornice stones themselves were in excellent condition and quite large—some 36 inches long, 8 inches high, and 16 inches deep. This Beaver Dam marble is an exceptional stone once quarried in Baltimore County, Maryland, and legendary for building the Washington Monument obelisk and the Capitol Building. “Two labs tested the stone for saturation, and they both said it is the best-performing marble they have ever seen. Even after 30 days it didn’t soak up any water, which is great for freeze-thaw resistance.”
Though the marble water table stones resisted water absorption too, the brick masonry behind them was vulnerable to freeze-thaw. “As water traveled down the wall voids and landed at the brick masonry, that brick would soak up the water, saturating it, because it wasn’t rated as severe weathering brick. Then, when wall got really cold in Buffalo winters, the brick directly behind the marble would freeze, and the expansion forces of freeze-thaw would work the water table off the building.”
Repairs were not unlike the cornice. “What the contractor did is jiggle out the marble water table stones and put them on the ground. Then, with access to the brick masonry, they would shore the wall, clean up the interior brick masonry (which is only a wythe or two thick), and then replace the brick masonry and put back the marble with lateral anchors.” He says this process went pretty quickly too, with only about one-third of the water table needing work, versus 100 percent of the cornice.
The finishing touch was to clean the marble facades using low-pressure micro abrasion. “In the end, the clients were all really happy,” says Van Winckle. “They remarked, ‘Wow, we didn’t realize, under all that grime, what a beautiful building we have.’” TB
Gordon H. Bock is an architectural historian, instructor with the National Preservation Institute, and speaker through www.gordonbock.com.









