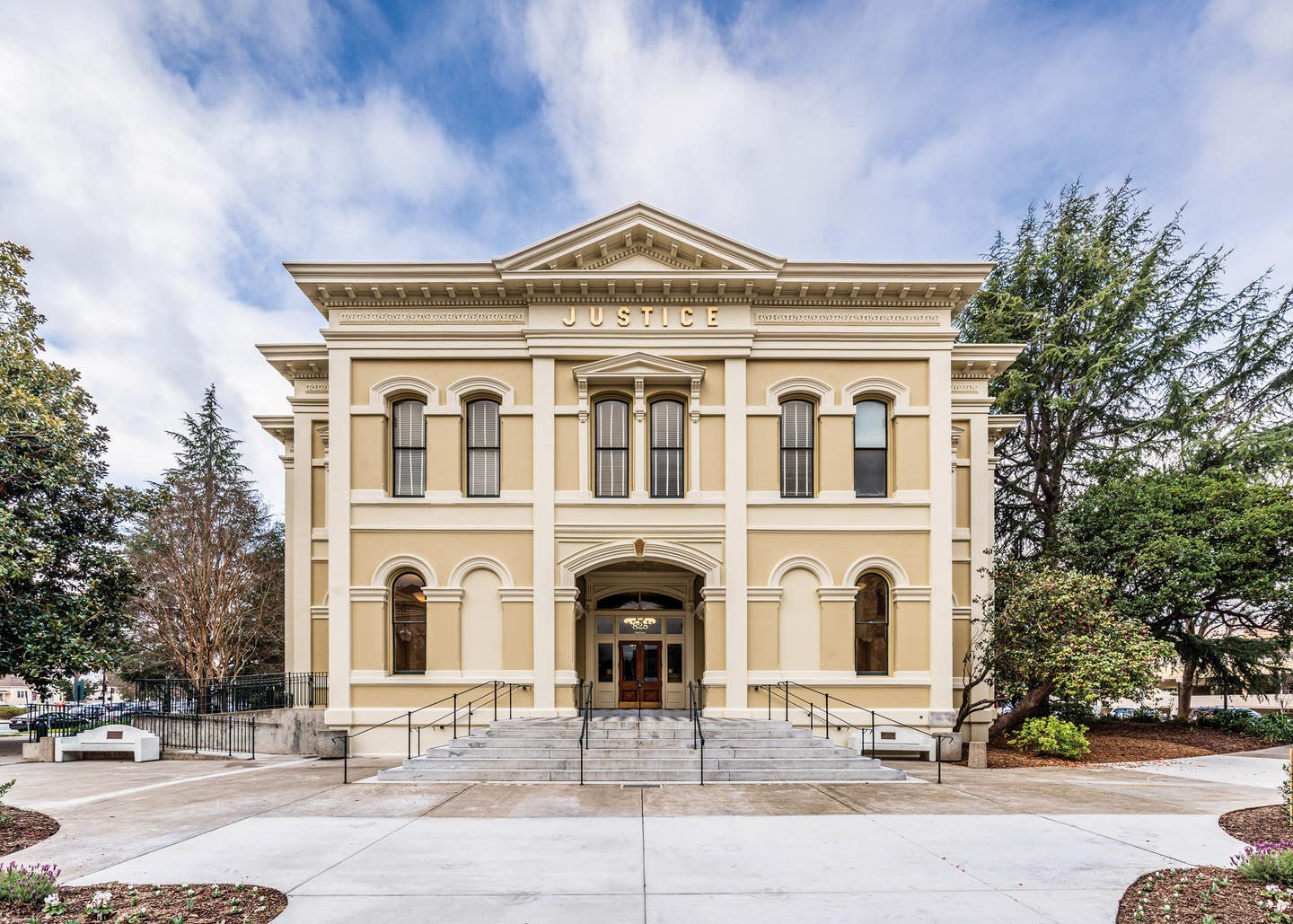
Restoration & Renovation
Rehabilitation of Napa County Superior Court
Project Napa County Courthouse
Architect TreanorHL
It was a 2014 earthquake that landed the Napa County Superior Court in a dire state of disrepair. So compromised was the structure that the oldest portion was closed, taking three courtrooms and multiple administrative offices away from county operations. The property comprises of three sections: the 16,000-square-foot Italianate-style historic courthouse—designed by Samuel and Joseph Newsom and built in 1878; the Hall of Records, constructed in 1916; and the Annex, which connects the two structures, and was built in 1978 to replace the original jail.
This project, helmed by TreanorHL, concerned the rehabilitation of the oldest section, which had suffered major damage to the unreinforced masonry walls; plaster finishes; wood trim; and HVAC, electrical, and fire-suppression systems. The most significant destruction was to the sheet-metal cornice and the brick behind it, where the holes were so large occupants on the ground floor could see into the attic. On the second floor, walls in two courtrooms suffered major cracks, resulting in both in-plane and out-of-plane horizontal displacement; and in one of the jury rooms, the ceiling had completely collapsed. Additionally, burst sprinklers on the north side of the main floor caused water damage, raising concerns about mold; and light fixtures in the main corridor were destroyed. “There was more damage as you went up, and more damage at the front of the building,” notes TreanorHL principal Nancy Goldenberg. “The reentrant corners, which are structurally less sound, caused the damage to be more focused in some parts of the building.”
The first phase of the project concentrated on damage assessment. “We served as both the preservation architect and the architect of record,” Goldenberg explains. “So, we started with a smaller-scale version of a historic structure report to identify important features, and we conducted a mini building history.” Next the team negotiated with the insurance company and FEMA, who paid the deductible, which went toward temporarily shoring up the structure. That included the erection of a demising wall to separate the Historic Courthouse from the occupied Annex and Hall of Records during construction. (It took nearly two years of preparatory work before they were able to begin physical repairs.)
According to Goldenberg, the project scope included: the restoration of brick masonry, plaster walls, doors, windows, millwork, casework, and lighting fixtures; the reinstallation of salvaged cornice elements; the repair of mechanical, electrical, plumbing, and fire-protection systems; hazardous mold and lead abatement; and the application of new interior finishes, where needed, to match historic finishes.
The project utilized fabric-reinforced cementitious matrix (FRCM), a high-performance sprayable mortar with a carbon-fiber grid that creates a thin structural layer without adding significant weight or volume to an existing structure. In this case, it was applied directly to the brick. “It’s a product that has been used in Europe, and because it is cementitious, it is more compatible with masonry than carbon-fiber wrap, which is commonly used in this type of building,” Goldenberg explains. “That product is thinner than FRCM but it’s not breathable and not as compatible with the masonry.”
FRCM was not used on the building exterior, so as not to visually impact the hand-shaped decorative brick detailing on the exterior. “It ended up being a little thicker than we were planning for but it worked well,” Goldenberg says. “We specified three different thicknesses of plaster depending on the conditions.” In some places, there was choice about which side of the interior wall to apply it. In the main corridor, for instance, one side required a thicker application than the other; the thicker layer was applied on the office side rather than corridor side, which is a more important public space. In locations where the product resulted in thickened walls, the team modified the original trim details.
“In retrospect, even though it’s a good product and has value in historic preservation, I wish we had known the thicknesses earlier than we did,” Goldenberg reflects. “This was done design-build, so we didn’t realize how thick it was going to be until we started construction, and there was a learning curve on the part of the installers. But those are issues that can be worked out on future projects.”
After years of exacting work, Napa County’s halls of justice have been reconstituted. The Courthouse reopened in January 2019, allowing officials to carry out their duties with full access to all portions of the building.








