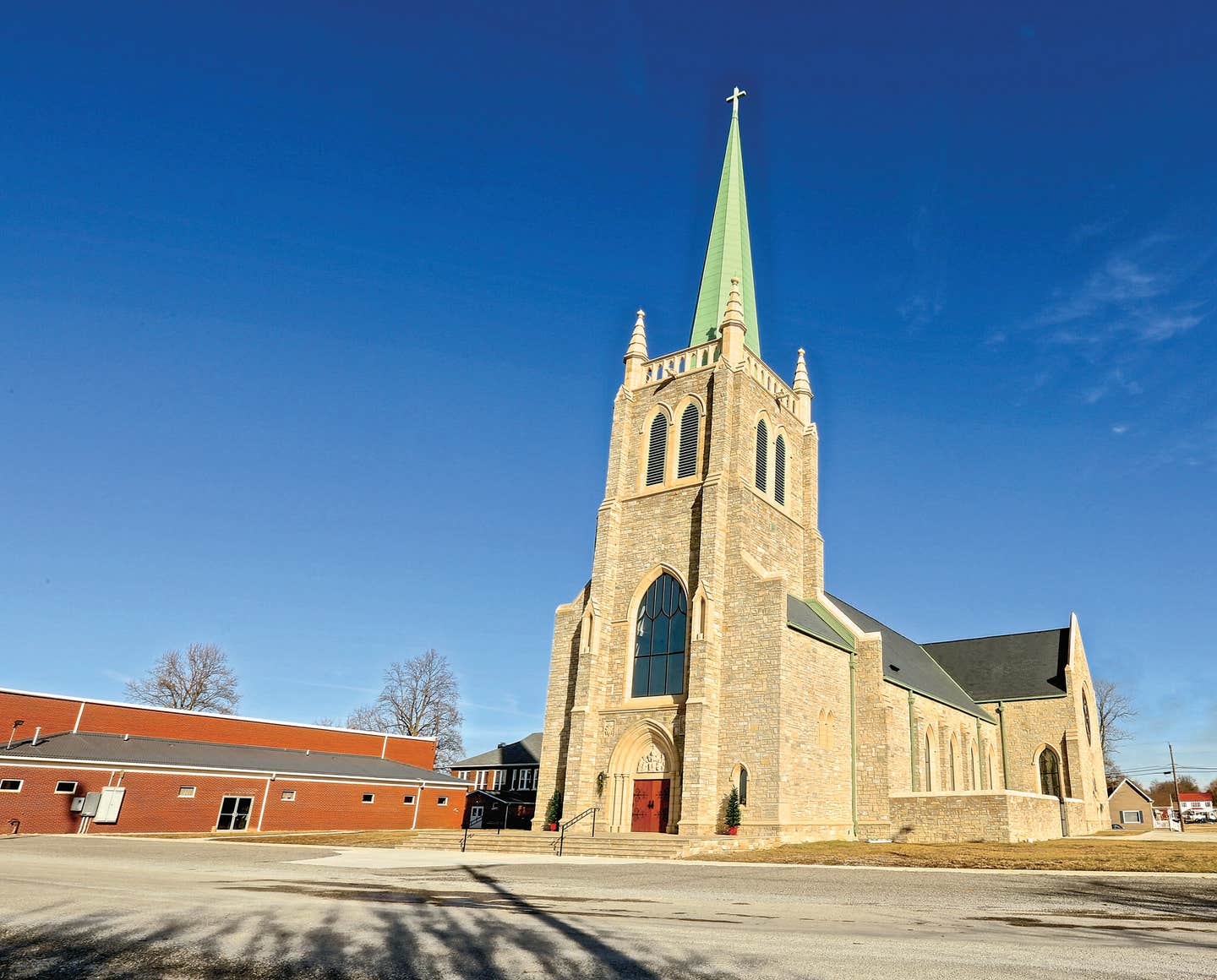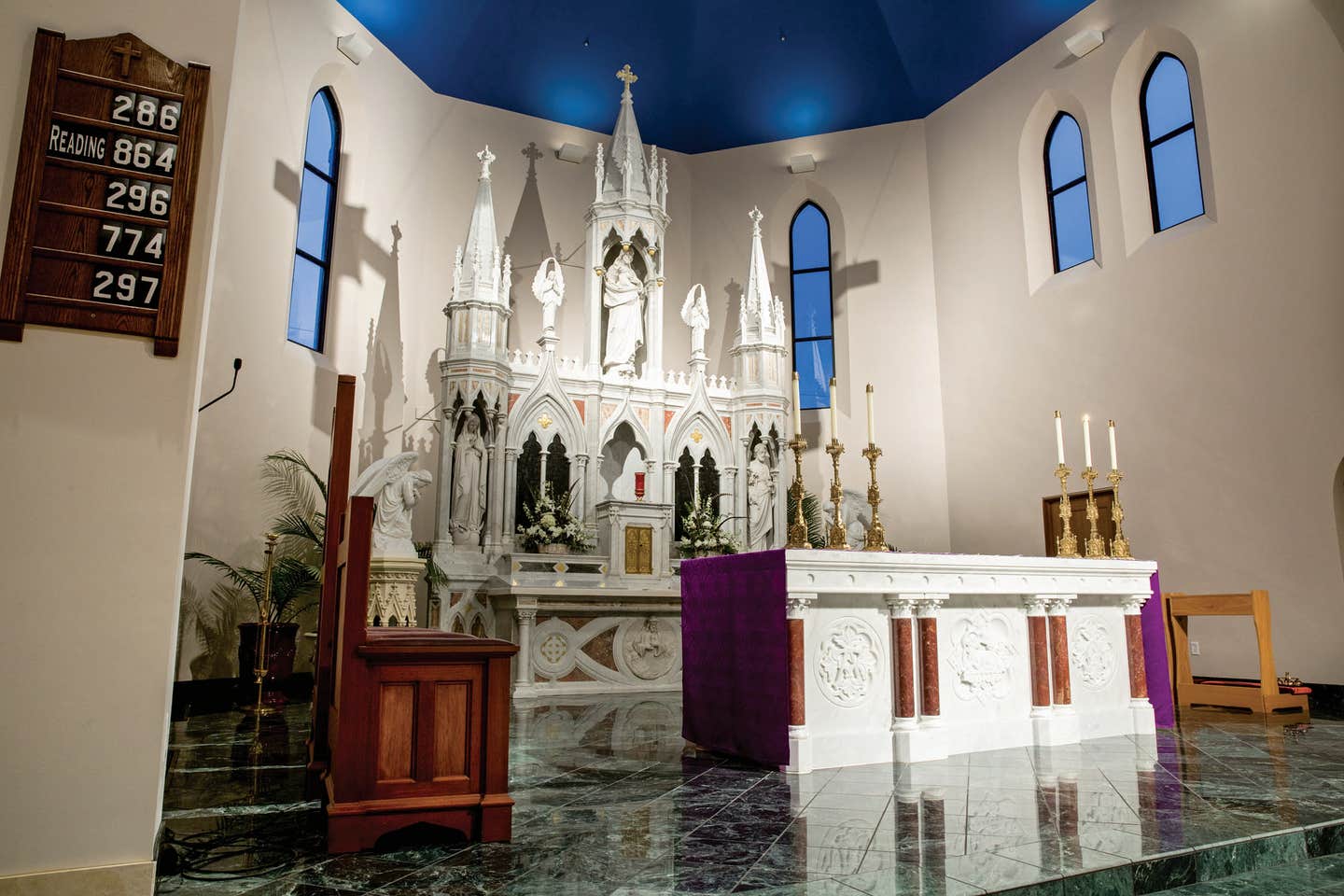
Religious Buildings
Rebuilding the St. Joseph Catholic Church After a Tornado
Project: St. Kateri Tekakwitha Catholic Church, Ridgway, IL
Architect: Cram and Ferguson Architects, Concord, MA; Ethan Anthony, AIA, Principal in Charge
When a tornado hit St. Joseph Catholic Church in Ridgway, IL, in 2012, the 1894 brick Gothic structure was completely destroyed. The congregation has built a new church that was inspired by the original one, but it has made a number of changes and structural improvements.
The new church, now known as St. Kateri Tekakwitha Catholic Church, consolidated four local parishes and took its name from the first American Indian saint. They turned to Cram and Ferguson of Concord, MA, to design the new building. Explaining the new name, Ethan Anthony, AIA, principal in charge, Cram and Ferguson, notes, “They combined several parishes so they chose a name that reflected something out of all of their experiences.”
The 2012 tornado lifted the roof from the church and dropped it on the nearby rectory, narrowly missing Father Steven Beatty. The only portions of the building that survived were the 100-year-old Carrara marble altar and the bells from the bell tower. “The task given to us by Father Steven was to replace the church, but not to make it an exact copy,” says Anthony. “They wanted a Neo-Gothic inspired church with a tower.”
One of the major challenges was building for weather challenges. The new building will withstand earthquakes, as well as future tornadoes and floods. To withstand shaking from the nearby Madrid Fault, it has a welded steel frame with quite a bit of X-bracing. Anthony points out that this welding added about three months to the construction process. As for tornadoes, the church is constructed to withstand 100mph winds.
The water table was another consideration. “The building is in a flood plain, so we set the floor to be one foot above the flood plain,” he adds, noting that the entire town was nearly destroyed by a flood in 1938. In addition, the area had to be de-watered for three months to lower the groundwater before construction could begin.
Yet another unusual feature is the large mechanical vault under the narthex, a usual feature since most buildings in the area are built on slabs. Although not an official refuge, it could provide shelter from a tornado, says Anthony. De-watering pipes and a membrane under and around the concrete structure make the vault waterproof, and a generator will provide electricity for a few days.
Completed in 2016 at a cost of $6 million, the 12,400-sq.ft. St. Kateri Tekakwitha Catholic Church features a cruciform design that seats 425 and a tower that houses the original bells. The exterior is Wisconsin limestone quarried nearby in Missouri. “Father Steven wanted a stone church instead of brick like the original,” says Anthony. “This was a bit of a departure because the rest of the complex is brick.”



The trim is precast instead of carved stone, because it was more affordable, says Anthony. Another cost savings involved the use of gypsum wallboard instead of wood on the interior. “The ceiling supports are designed to look like painted wood trusses,” he says.
Windows are extruded aluminum with double-pane glass and tracks for insulated glass on the exterior and another track on the interior for stained glass windows. These were salvaged from another church that had closed.
Reaching a height of 155 ft., the tower includes a 95-ft. bell tower topped with a 60-ft. spire. It was supplied and installed by Campbellsville Industries. The roof is made of composition shingles designed to resemble slate. Supplied by EcoStar, they are made of a combination of recycled industrial plastic and rubber including recycled tires.
“We were able to produce a stone church on a very modest budget,” says Anthony. “It is a beautiful, permanent building that they can have for the next 100 years.”
Key Suppliers
Structural Engineer: Hodge Structural Engineers, Evansville, IN
MEP&FP Engineers: McCoy & Howard Consulting Engineers, Mt. Vernon, IL
General Contractor: Poettker Construction Company, Breese, IL
Roofing: Majestic Slate; EcoStar LLC, Holland, NY
Membrane Roofing: Firestone Building Products, Nashville, TN
Precast Ornament: Continental Cast Stone, Shawnee, KS
Exterior Limestone: Earthworks, Inc., Perryville, MO
Steeple: Campbellsville Industries, Campbellsville, KY
Bell Restoration: The Verdin Company, Cincinnati, OH
Exterior Doors: The Maiman Co., Springfield, MO
Interior Doors: Baird Brothers Fine Hardwoods, Canfield, OH
Main Entry Door: Historic Doors, LLC, Kempton, PA
Specialty Pendants: Rambusch, NY, NY
Scoops & Uplights: Elliptipar, The Lighting Quotient, West Haven, CT; Kurt Versen Company, Westwood NJ
Specialty Lighting: Source Four, ETC, Middleton, WI
Exterior Pendants: Maguire Corporation, Carson City, NV
Lighting Control System: Unison by ETC, Middleton, WI
Aluminum Window Frames: Caff Company, Pittsburgh, PA
Baptismal Gate and Specialty Hardware: Hammersmith Studios, Newton, MA
Stained Glass: Jacksonville Art Glass, Jacksonville, IL
Specialty Woodwork: Essential Furniture, Bogota, Colombia








