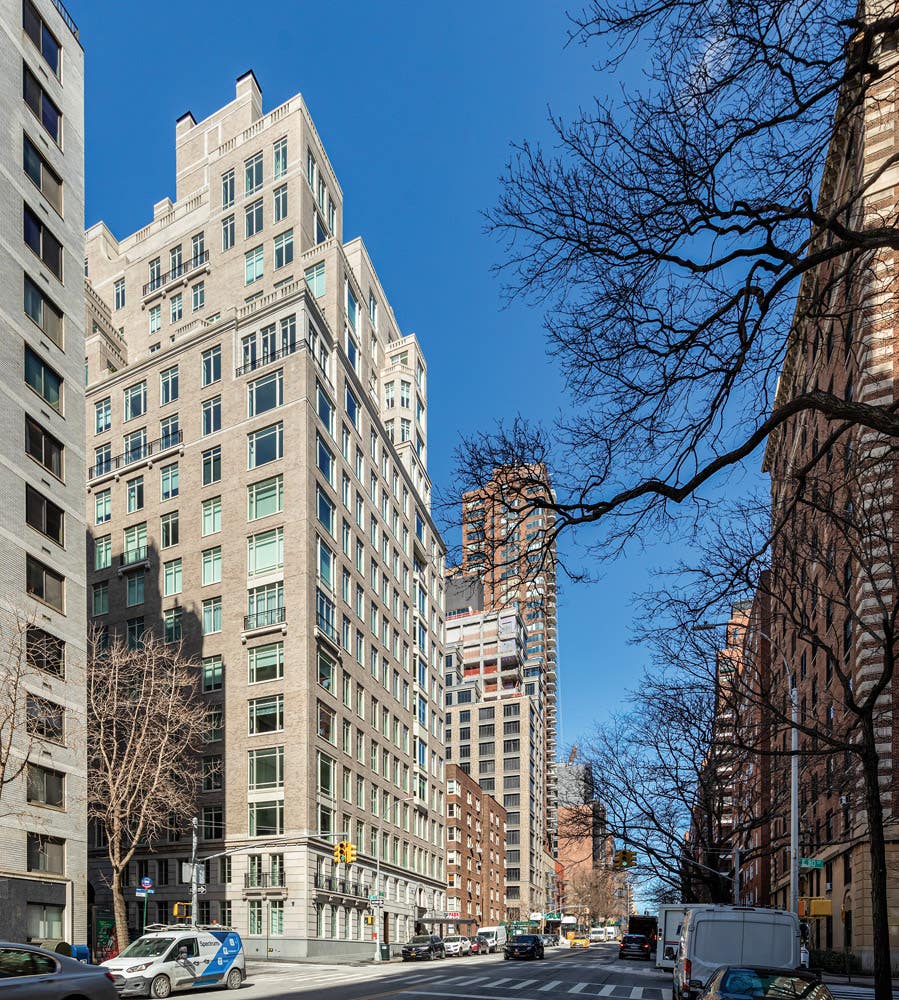
Projects
RAMSA’s 20 East End Avenue
As densely populated as it is, New York City has long been regarded as the place to live if you covet privacy. So when it came to replacing a featureless municipal outpost on the Upper East Side with a 17-story condominium building, the conversation between architect and developer revolved around connection, belonging, and intimacy—in terms of both the architectural programming and the occupants’ lifestyle.
Designed inside and out by Robert A.M. Stern Architects, 20 East End Avenue embodies the firm’s signature modern classicism inflected with an element of nostalgia—a nod to the Astor-Vanderbilt-Rockefeller era—that connects to taller buildings in RAMSA’s high-end residential portfolio, such as 15 Central Park West, 520 Park Avenue, and 220 Central Park South. Sharing Gracie Mansion’s hidden-gem neighborhood, tranquil blocks stretching from 79th to 90th streets along the East River, 20 East End exudes the rarefied charm of a private townhouse, masterfully combining gracious pre-war proportions and 21st-century amenities. The intention behind 20 East End Avenue, say RAMSA partners Paul Whalen and Michael Jones, was to be a good neighbor, in the sense of fitting in while still making a visual statement.
“This is the first time we’ve designed a building that hews so closely to the classic pre-war Candela massing strategy,” says Whalen, citing the influence of architect Rosario Candela’s 1920s apartment buildings with their magnificent terraced setbacks and rambling penthouses. The two were particularly inspired by Candela’s 720 and 778 Park Avenue; they also looked at the restraint and sophistication of nearby 120 East End Avenue, designed in 1931 by Charles Adams Platt, another of a group of early 20th-century New York architects who, observes Whalen, “deeply understood classicism but also deeply understood how people of their time wanted to live.”
Nearly a century later and similarly motivated, Whalen and Jones photographed and studied the architectural characteristics of the classic pre-war Park Avenue building from 34th Street to the 90s. Equally focused was their client, Edward Baquero, president of Corigin Real Estate Group. “Ed is very fond of classical architecture and has a passion for every detail,” says Jones. “Clients [including Baquero] seek out RAMSA for the firm’s ability to bring the bespoke attitude of our desirable private houses to multifamily residential buildings.”
Quietly but distinctively announced by a warm gray brick and limestone façade punctuated by large windows—including stacked bays and Juliet balconies—20 East End Avenue has two entrances: a traditional main door on one side and a porte-cochère leading to a motor court on the other. “On the street, buildings need to present themselves as ‘personalities’; they need to be dressed properly, and they need to be interesting,” says Whalen. To this end, decorative curled volutes—one of the building’s most classical features—and custom vertically attenuated bronze-colored sconces inspired by 1930s French ironwork embellish the stately East End Avenue entrance. At the arched motor court entryway, a hanging light fixture reprises the vocabulary of the sconces.
One of only a limited number in the city, the motor court was inspired by ceremonial French courtyards known as cours d’honneur, and one can easily imagine a horse-drawn carriage pulling in where private cars now do. More handsome than showy, the space is paved with Belgian blocks surrounding a multi-colored pebble mosaic. Metal latticework arching overhead and an ornamental fountain suggest an outdoor garden room.
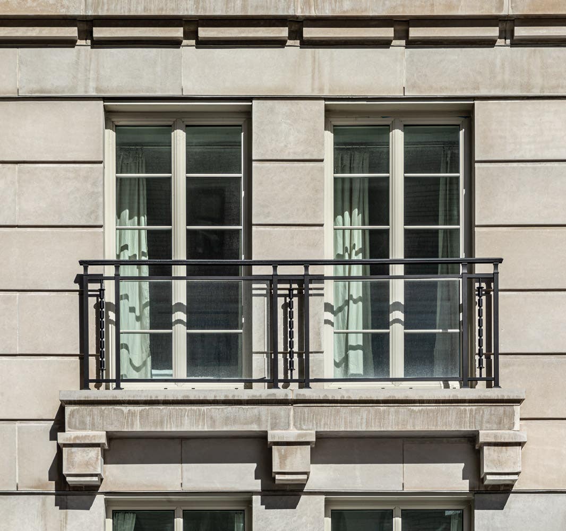
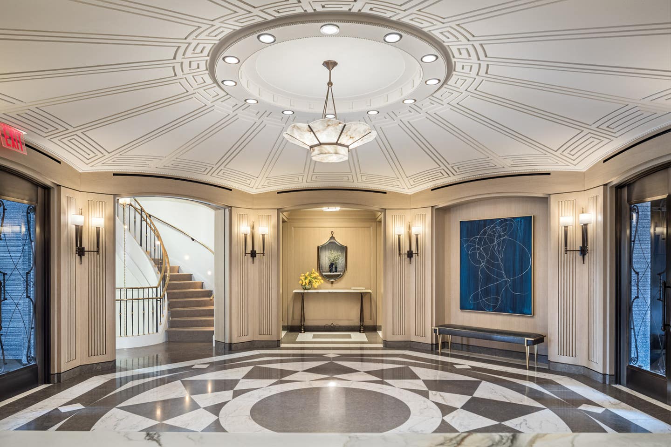
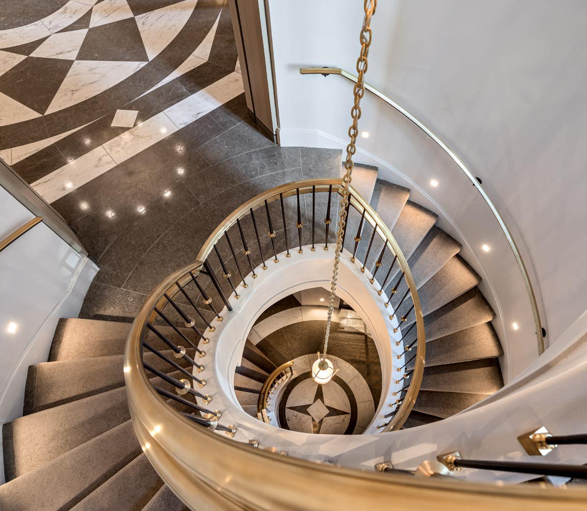
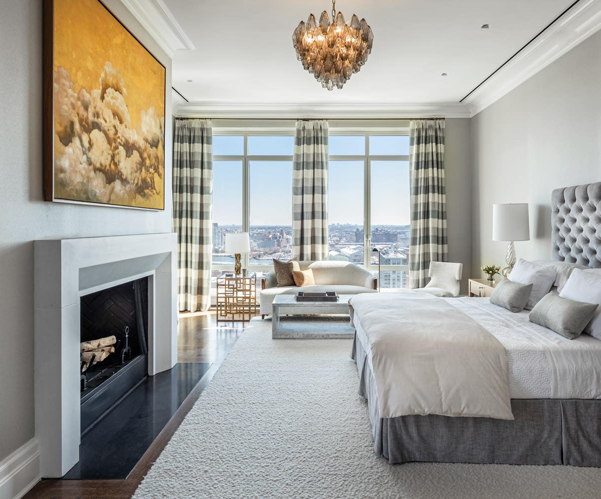
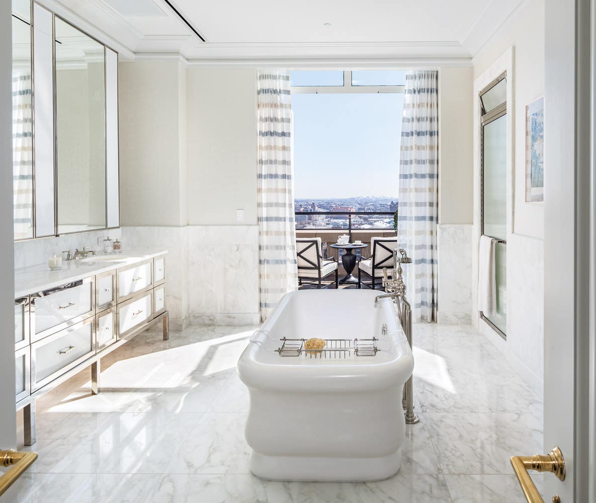
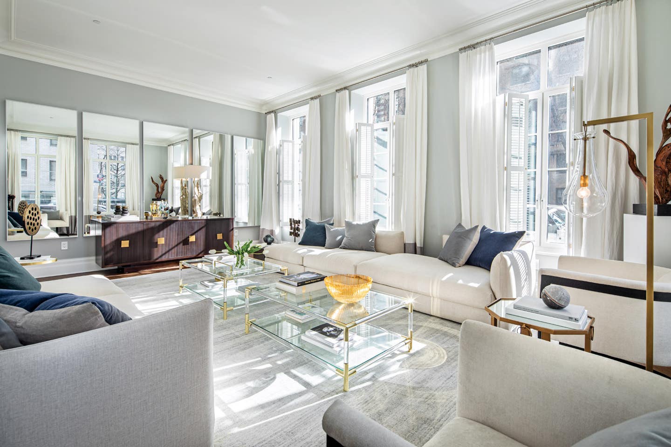
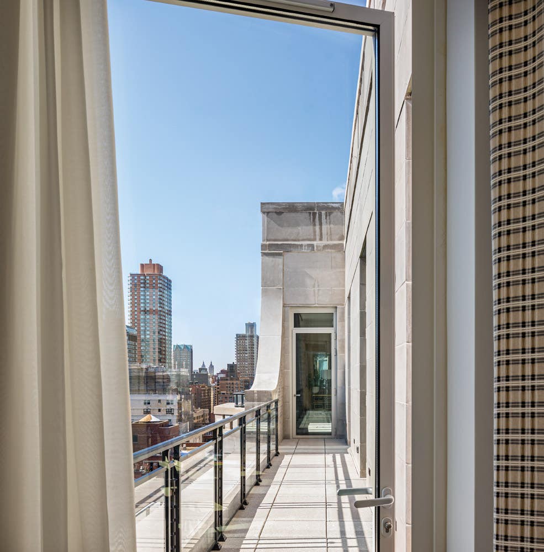
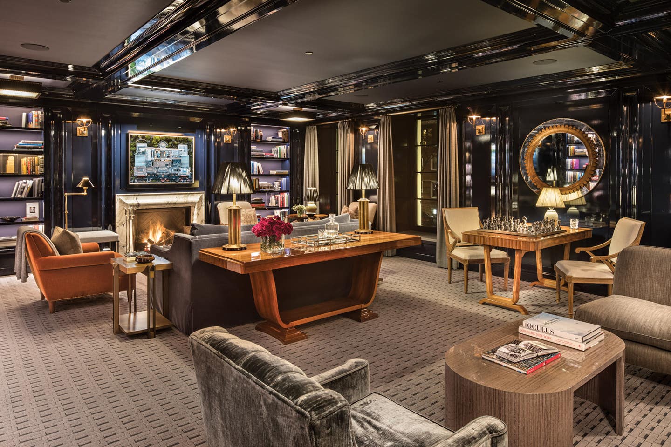
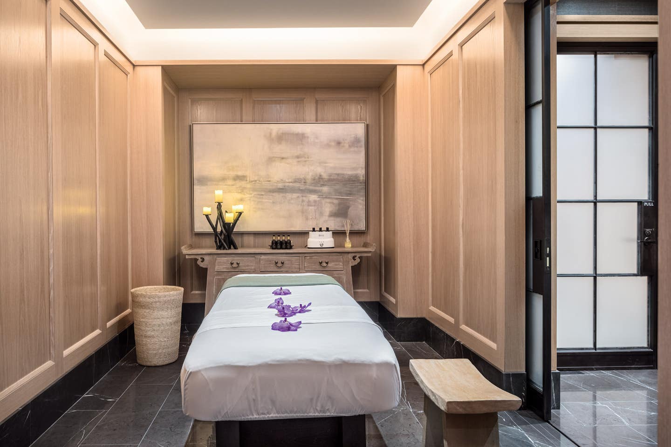
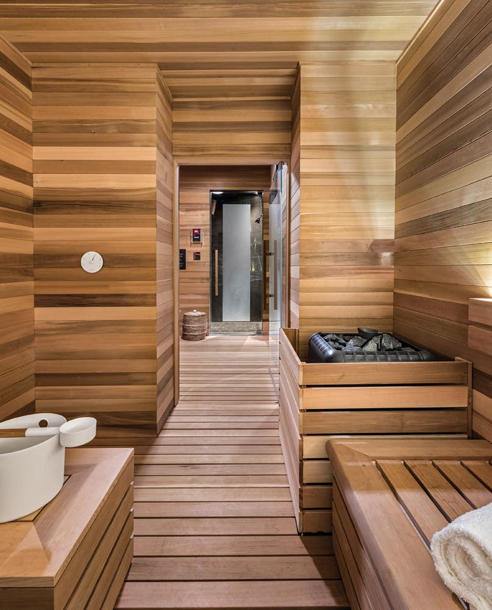
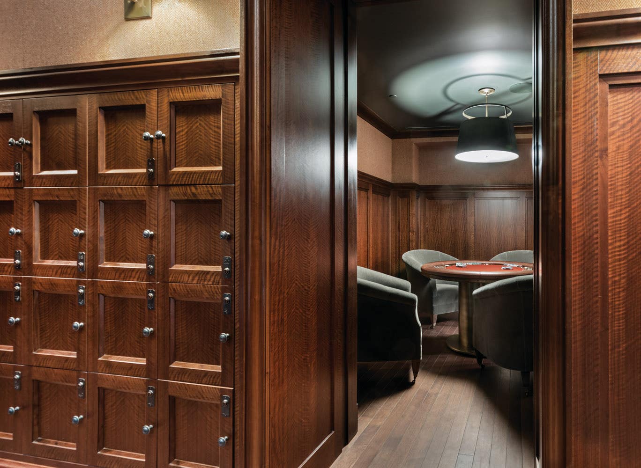
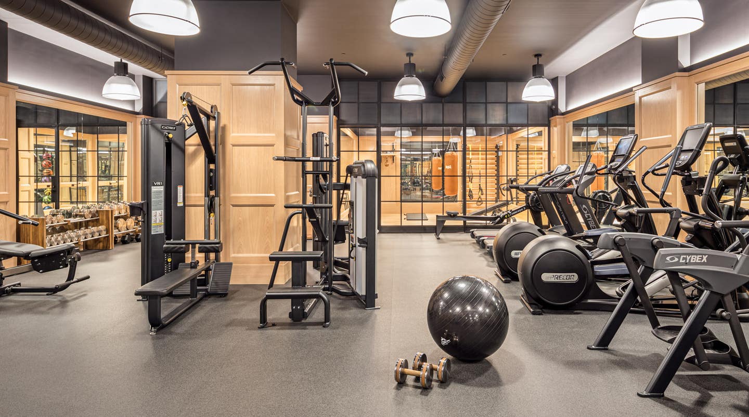
Both entrances lead to the octagonal lobby, purposefully intimate in size to feel like a foyer in a private home. “For this space, we again looked at other architects and one of our favorites is Sir John Soane,” says Jones, referring to the 19th-century English architect who specialized in the neoclassical style. The lobby’s shallow handkerchief vault incised with classical decoration mimics a similar ceiling in the breakfast room of Soane’s house in London, now a museum. “Soane’s distilled classicism, which many think prefigured 20th-century modernism, works perfectly in this modern classical building,” says Whalen. (Whalen is Chairman of the New York-based Sir John Soane’s Museum Foundation.)
Beyond the lobby, a limestone spiral staircase connecting three floors—one up and one down—further evokes the townhouse ambiance both the architect and developer sought for their residents. Descend from the lobby level to reach a wine cellar, wine-tasting room, and dining room; go up to access the library, a cozy jewel box of a room lacquered in deep blue that contains a 900-book collection curated by Robert A.M. Stern. “Historic New York apartment buildings lured the wealthy away from single-family houses with an array of club-like amenities. Here we’re harkening back to that genteel tradition, taking care to provide architectural variety among the spaces,” says Whalen, which here also include a spa and fitness center, a clubby billiards room, and a teen room.
“People enjoy feeling like they’re living somewhere special, not in a bunch of file cabinets,” says Jones, describing the building as “a little idiosyncratic, a little theatrical, and with a bit of a soul.” Whalen points out that the sense of harmony achieved within complexity carries through from the exterior of the building, through the public spaces, and into the individual residential spaces—41 apartments, three duplex maisonettes, and two penthouses—that range from two to six bedrooms and whose floor plans are rarely repeated. While some may have bigger terraces, gas fireplaces, or octagonal foyers, what they all have in common is a dual sense of privacy and openness. Twelve-foot ceilings and large, low-silled windows bring the outside in. Setback terraces à la Candela give the irregular upper massing the appearance of a series of stepped gardens. More than visually arresting, the silhouette against the sky is magical.
“We focused not only on designing a building that serves its residents, but that also becomes a handsome and engaging participant in its neighborhood,” says Whalen. “20 East End is not simply a machine for living. It’s designed inside-out and outside-in to give something back to the city.”
Janice Randall Rohlf is a freelance writer who lives on Cape Cod, and is the former editor of Cape Cod View magazine for the Cape Cod Times.








