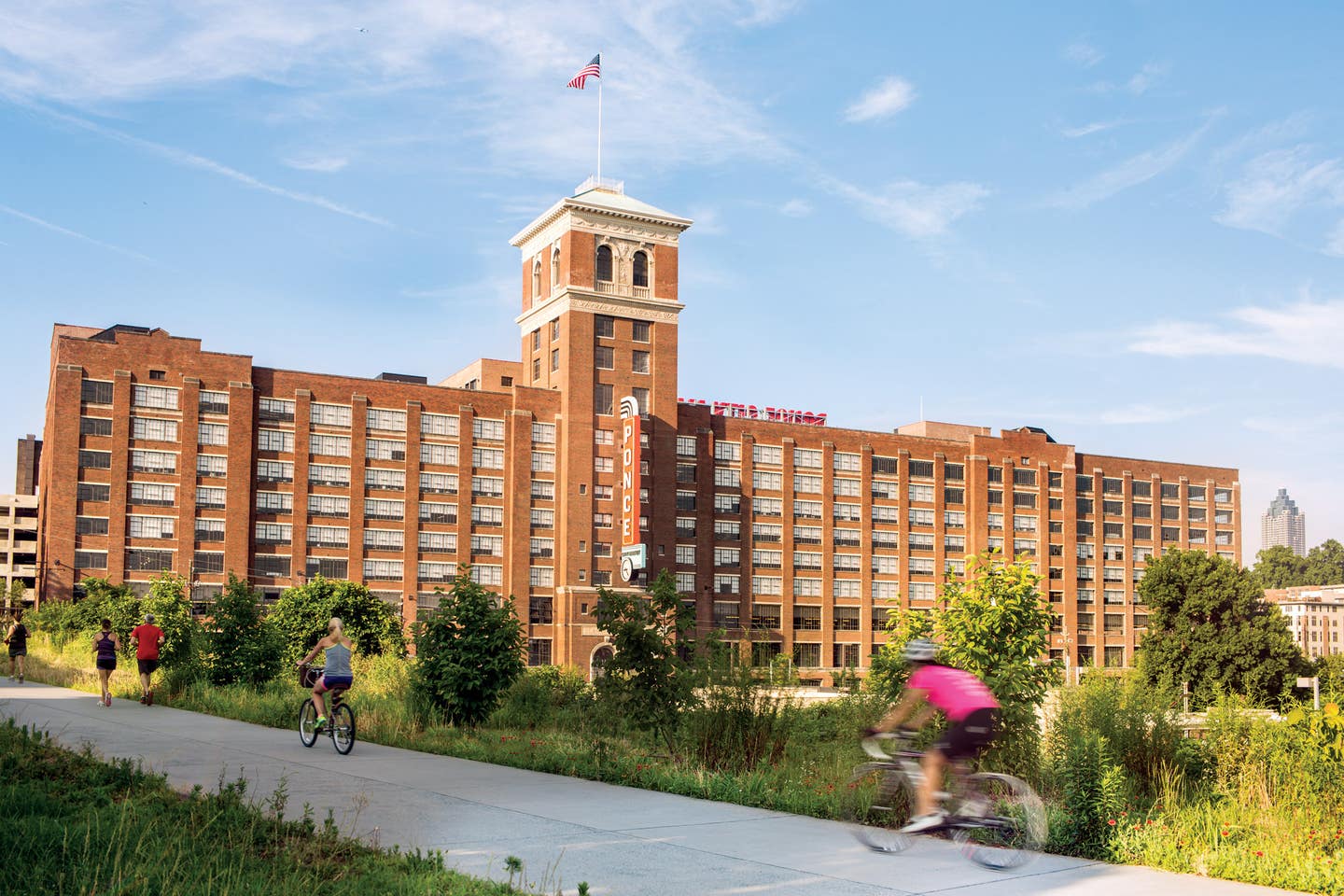
Restoration & Renovation
S9Architecture’s Sustainable Ponce City Market
Project Ponce City Market
Management company Jamestown Properties
Design Architect S9Architecture
Just east of Atlanta’s central business district, bright lights and 18-foot-tall letters adorn the biggest brick building in the southeast. Ponce City Market comprises some 2.1 million square feet in total, and its exterior composed of beefy masonry, steel-frame windows, and a water tower with 46,000-gallon tank, has been a fixture of Ponce de Leon Avenue since the 1920s. A former warehouse and shipping facility for a giant of mail-order, the property declined over decades, becoming all but forgotten by 2010.
Today, however, Ponce City Market is thriving, located in the city’s Old Fourth Ward at the nexus of four neighborhoods. Nine floors house headquarters for digital enterprises like HowStuffWorks and Mailchimp, several hundred on-property residential units, and a litany of high-end restaurants and retailers. The building has been described as the largest adaptive reuse project Atlanta has ever seen. It’s also a glowing example of how a rehabilitated building can make space for the future while preserving its history—a history that began between world wars.
In 1926, after earning local renown as the home of the Ponce City Amusement Park, Sears, Roebuck & Company transformed the site on Ponce de Leon Avenue into a regional distribution center during the heyday of catalog retail, warehousing and dispatching merchandise via Atlanta’s adjacent rail line. Initially designed by Nimmons, Carr and Wright Architects, the building possesses an interior grid of 20-foot concrete columns, oak floors, a thick brick shell, and a neoclassical central tower rising 227 feet high. By 1966, after two expansions beefed the complex up to superblock size, the Sears headquarters employed as many as 1,000 people. But changing economics saw Sears shut down its operations on Ponce de Leon Avenue by 1989 and, soon after, sell the property to the City of Atlanta. The city used the building as an annex dubbed City Hall East and used it as a main staging area for the 1996 Olympic Games, but by the time the city put the property on the market in the mid-2000s, the old Sears building was virtually vacant.
In 2011, Atlanta-based company Jamestown Properties—which already had a track record of reviving other historic sites like Ghirardelli Square in San Francisco and Chelsea Market in Manhattan—purchased the site. In reimagining the property, the firm’s goals involved bringing sustainability to the forefront, recasting the site as common ground for its neighborhoods rather than an obstacle to their travels, and bringing high-end restaurants, retail, and housing to a neighborhood in the midst of a population surge. Coming up with a master plan required particularly nimble thinking: substantial parts of the building had fallen into disrepair, and peeling back the building layer by layer produced a lengthening list of architectural obstacles, including an early 1900s sewage system. But a project team headed by Jamestown and design firm S9Architecture pressed forward, tweaking plans in the face of new challenges, changing the scale of the building, and employing sustainable practices.
What emerged in fall 2015, after a $300 million overhaul (and after welcoming a trickle of tenants in the preceding three years), was an industrial-modern monument to adaptation. Ponce City Market includes half a million square feet of office space, hundreds of residential units, and 300,000 square feet of retail, entertainment, and dining facilities, oriented around a central food hall that evokes Chelsea Market. The apartments evoke the building’s past with original brick walls, high ceilings, and stained floors. The six-acre rooftop includes, among other things, a beer garden and a carnival-style amusement park that recalls the site’s prehistory.
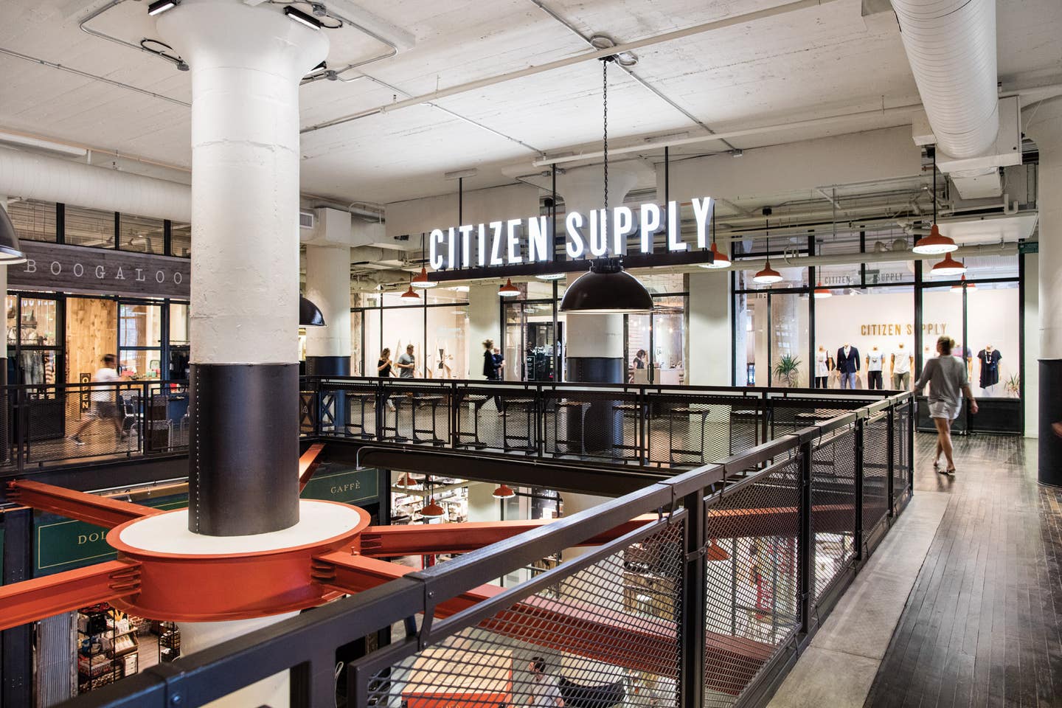
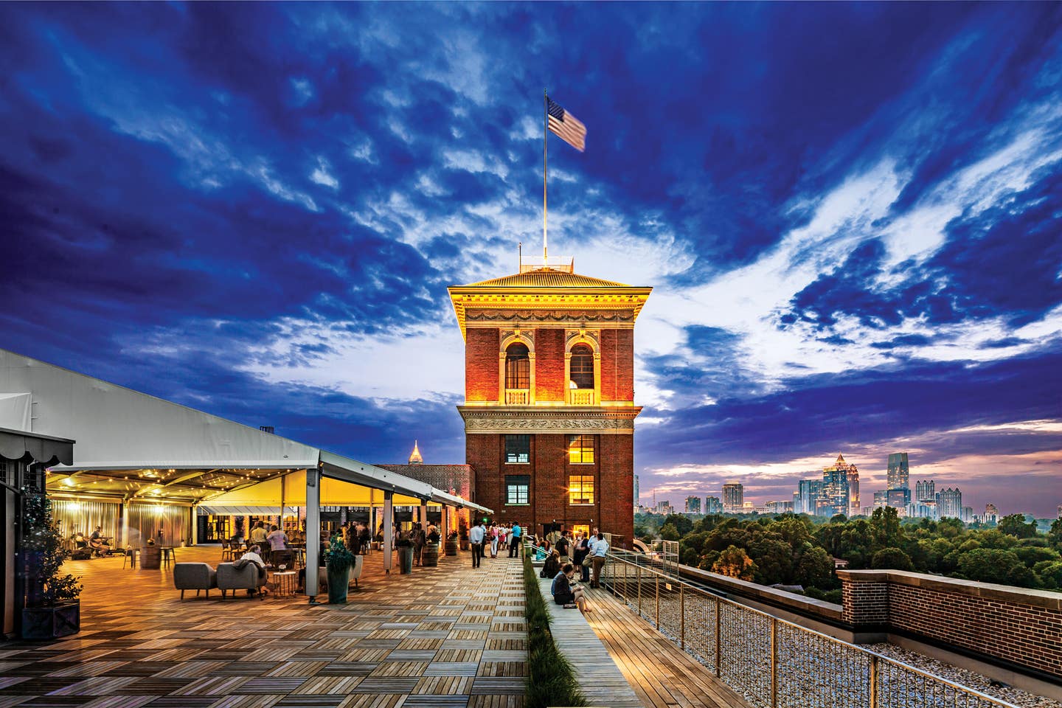
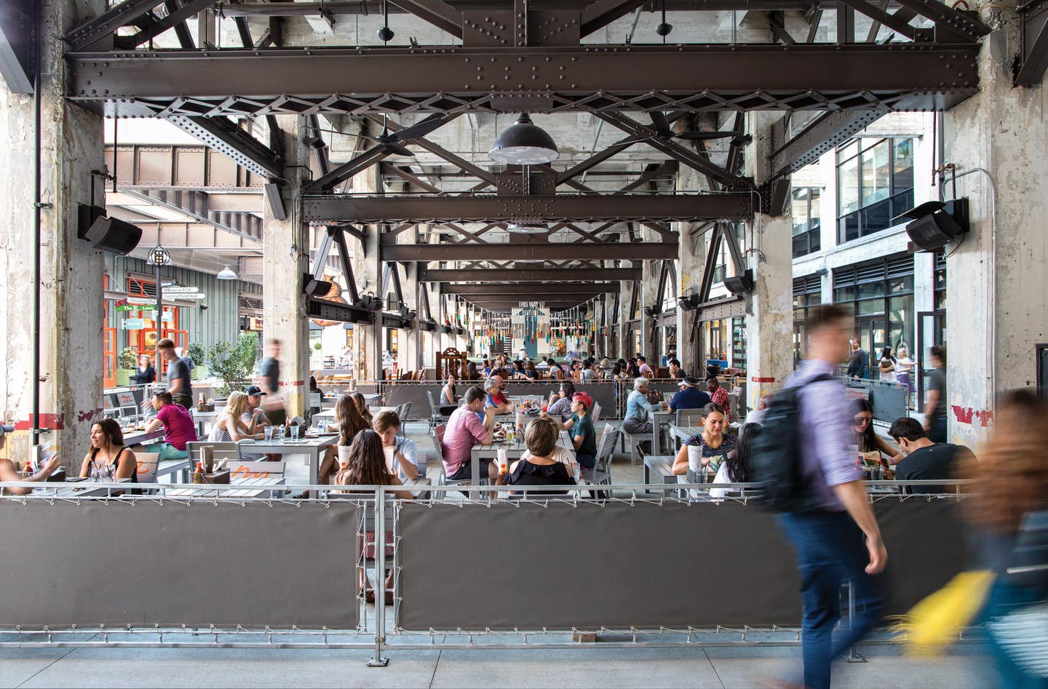
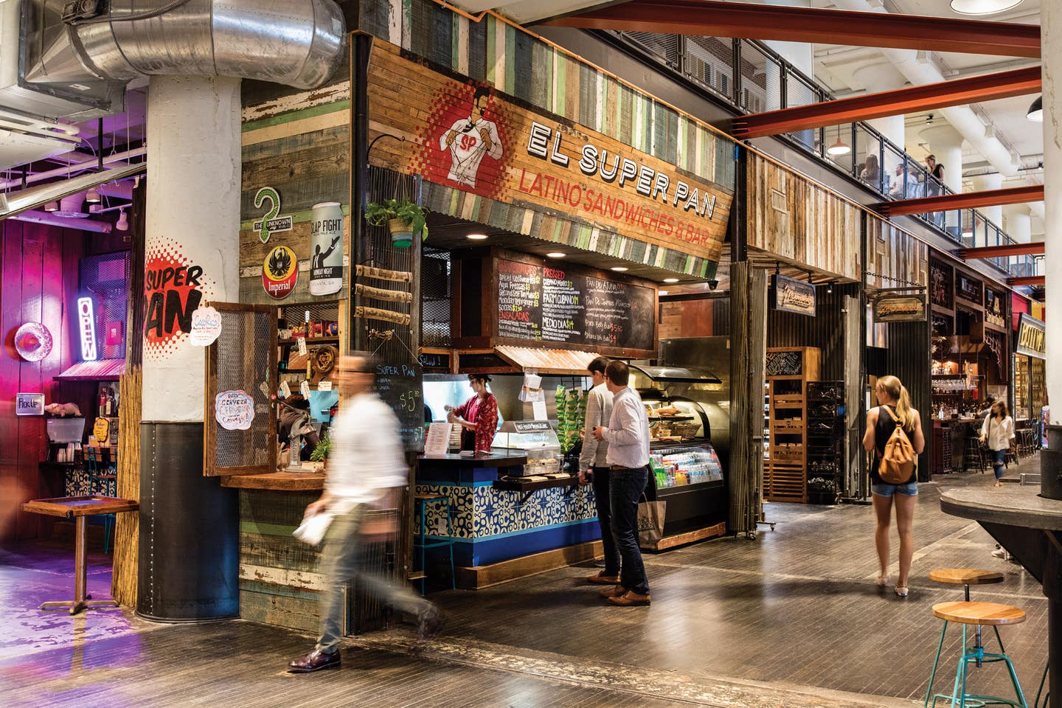
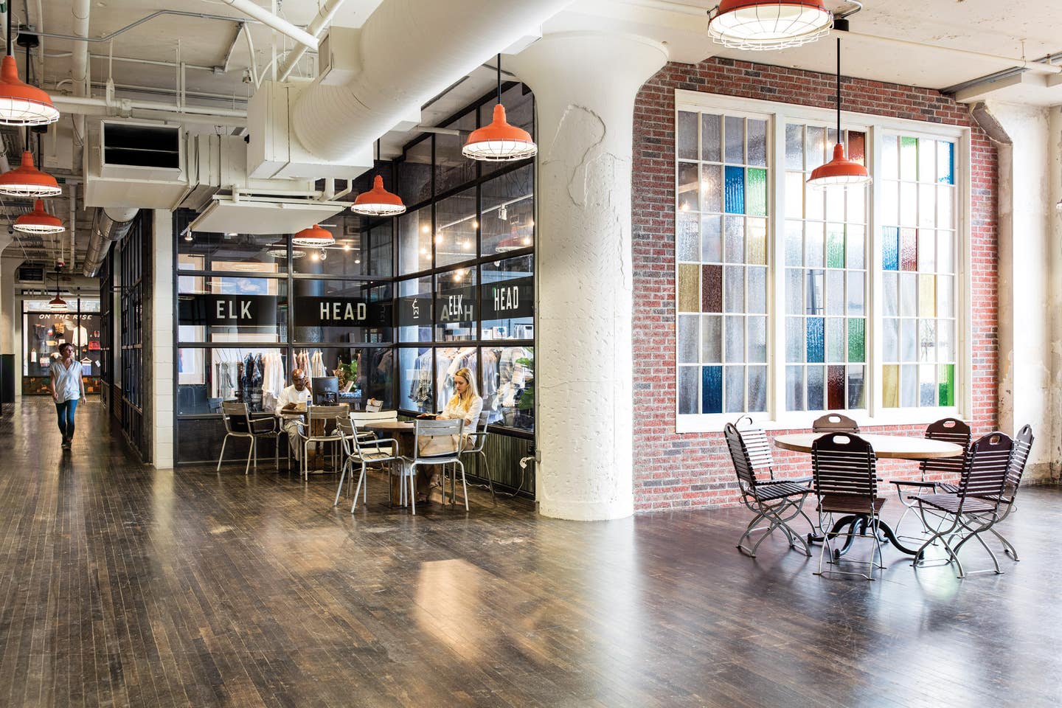
Throughout the complex, features from the past incarnation of Ponce City Market make frequent appearances. Some 370 original support columns lattice the interior, while original freight elevators, some 400,000 square feet of the building’s original hardwood floors, and thousands of panes of exterior windows were restored. A rail-line trestle, bridge, and passageway help connect the property with the Atlanta BeltLine—accessible on the east side of Ponce City Market—as well as the surrounding neighborhoods, and a plaza on North Avenue adds a dose of green space near the main entrance.
Along the way, Ponce City Market prioritized sustainability and green building practices. During construction, project teams recycled 98 percent of construction waste totaling more than 50,000 tons. Key sustainability features include a green roof, elevators equipped with regenerative drive systems that harness 200 kilowatt hours of energy each day, an oil reclamation system that captures restaurants’ waste cooking oil to repurpose in biofuel, a solar array above a Montessori school capable of powering the equivalent of eight classrooms, and approximately 500 bicycle parking spaces to accommodate the BeltLine’s foot and pedal traffic. Along with efficient plumbing fixtures, Ponce City Market taps water from a spring beneath the building to supply make-up water for the complex’s air conditioning systems.
In 2016, Ponce City Market received LEED Gold certification under three different U.S. Green Building Council rating systems, as well as a slate of awards including the Urban Land Institute’s Global Award for Excellence. As it happens, the campus was added to the National Register of Historic Places that same year. The synchronous timing reinforces a principle that’s guided Ponce City Market throughout: revitalizing a decades-old urban institution for maximum building performance and 21st-century needs means leaning into the things that make it great, not letting them go.








