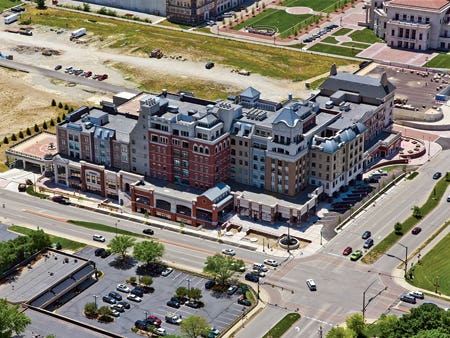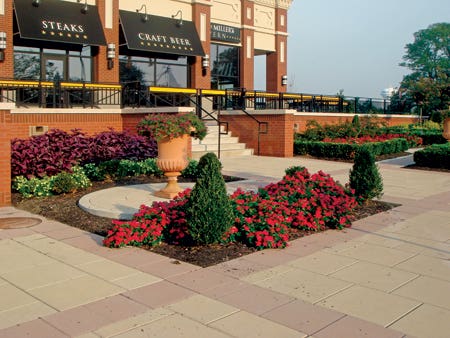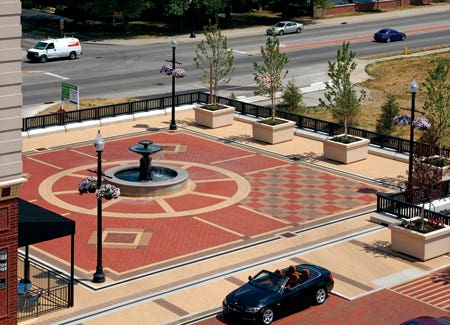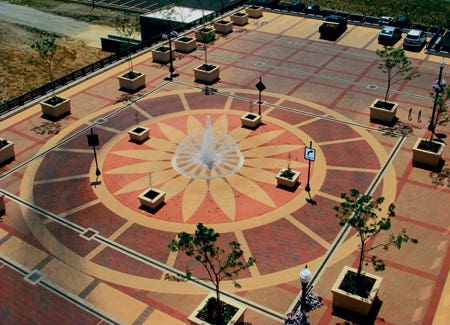
Projects
Pedcor Design Group Creates Carmel City Center Plaza
PROJECT
Carmel City Center Plaza, Carmel, IN
Architects
Pedcor Design Group, LLC, Carmel, IN; Stephen P. Sturtz, president and senior principal designer; James R. Stutzman, AIA, vice president and senior principal architect; Donald S. Selander, Laurence Armstrong, James Walls, senior project architects





By Annabel Hsin
Nearly two decades ago, when Carmel, IN, Mayor Jim Brainard went door-to-door for his first campaign, the popular consensus was a need for a downtown area where residents could gather with friends and family to dine out and be entertained. On May 1997, a year after Mayor Brainard was voted into office, he announced the ambitious plan to develop a new pedestrian-oriented downtown to attract the city’s businesses, shoppers, residents and recreation-seekers.
Fast-forward seven years to 2004, when Stephen P. Sturtz submitted conceptual drawings for an informal competition and won, for Pedcor Companies, the award to develop the Carmel City Center complex at the southwest corner of City Center Drive and Rangeline Road. This led to the formation of Pedcor Design Group, a professional architectural practice division of Pedcor Companies formed by Sturtz as the principal designer and James R. Stutzman, AIA, as the principal architect. There are also three senior project architects, 11 additional professionals and the administrative staff. The City Center project represents Pedcor Companies’ first foray into commercial development and construction.
The two primary criteria for the project were the discrete handling of vehicular parking and the aesthetic compatibility of the plaza and the mixed-use retail and residential buildings to Carmel’s traditional Georgian style.
Using Old World European villages and piazzas as a springboard, narrow pedestrian ways and vehicular streets were created by positioning buildings in an L shape with another sited on the inside of the ell. Brick herringbone streets (bricks were manufactured by Fraser, MI-based Belden Brick Co.) and concrete and clay paved sidewalks are complemented by a tiered-fountain motor court marking the entrance to an underground parking garage, a roundabout with a spray fountain and a public square.
“The design context is really the beginnings of an urban environment where businesses are on the ground floor of the buildings with other uses above,” says Stutzman. “It’s a mixed-use project in the sense of an old town where people lived above the shops.” Adds Sturtz, “streets lined with shops was the generator of the design and that’s why the vehicle was so secondary in the project.”
While the complex’s sloping site was ideal to disguise the 93,300-sq.ft. underground garage, digging the foundation for it was a challenge. “It was a massive undertaking just to get down to good soil and avoid the underground water,” says Sturtz. “We used 50-ft.-deep piles that were 18-in. in diameter and there were hundreds of them.” Senior project architect Donald S. Selander adds that the initial design called for two levels below natural grade but was later redesigned for one level instead due to high volumes of underground water.
“It was also a challenging structural exercise,” says Stutzman. “I think of it as more of a bridge than a parking garage because a city street passes over the topside.” The plaza deck structure is designed to support a three-axle truck weighing 32.5 tons and is composed of precast concrete double tees, beams and columns on a pile foundation.
Water management was another major concern and three management strategies were put in place.
The first involves directing surface water to curb inlets and overflow drains. If water does migrate below the pavers and setting bed, it will encounter a 360-ml. waterproof membrane and a drain board placed over internally sloped mud slabs and will be directed into a series of internal drains, which is above the city street drains. Lastly, the waterproofing membrane is installed with Ontario, Canada-based International Leak Detection’s Electric Field Vector Mapping System, which essentially turns the membrane into an electric field. Should there be a leak in the membrane, the company can pinpoint its location to reduce the cost of repair.
Located on the south side of the complex are two squares – the pedestrian and vehicular Hanover Square and the strictly pedestrian Hanover Place. Hanover Square is designed with a roundabout to facilitate vehicular flow, which frames a 16-ft. diameter spray fountain fabricated by San Marcos, TX-based Fountain People. The fountain surround’s flower pedal design is sloped to return fountain water to a perforated trough; it is also where benches will be installed in the future.
The adjacent Hanover Place is separated into quadrants and features a tiered cast-iron water fountain fabricated by Alexander City, AL-based Robinson Iron. “The intent of the quadrants is that some will serve as outdoor dining for restaurants and others will be for public use,” says Stutzman. “As we get more development, we expect to have giant chess pieces for the checkerboard, park benches and an outdoor fireplace. Right now, we have temporary landscaping and a movable railing system because there will be future construction to the south.”
The finished plaza marks the completion of the first phase of the Carmel City Center complex. Future phases will include six buildings for retail and residential spaces, additional parking garages, a museum and a boutique hotel that will front the plaza’s motor court and fountain. “One of the most astounding things about our firm is that we started from just two people,” says Selander. “Putting together a team and training them to use the 3-D software to produce the drawings necessary to build this extremely complex project is outstanding. I’ve never seen anything like this and we’ve each had our own firms.”
Adds Stutzman, “The fact that we’re all under one roof – the architecture, construction and financial management – and our office is within walking distance of the project, our number of hours on this project from day to day is unprecedented. The collaboration we have with construction is very unusual.”









