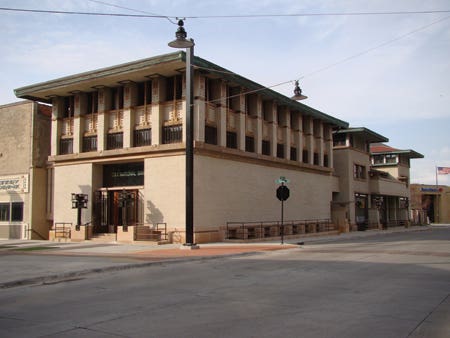
Restoration & Renovation
Park Inn Hotel is Updated by Bergland + Cram Architects
PROJECT
Park Inn Hotel, Mason City, IA
ARCHITECT
Bergland + Cram Architects, Mason City, IA; Martha Huntington, AIA, project manager; Scott Borcherding, IIDA, co-project manager
CONSTRUCTION MANAGER
Henkel Construction Co., Mason City, IA
GENERAL CONTRACTOR
Sande Construction, Humboldt, IA


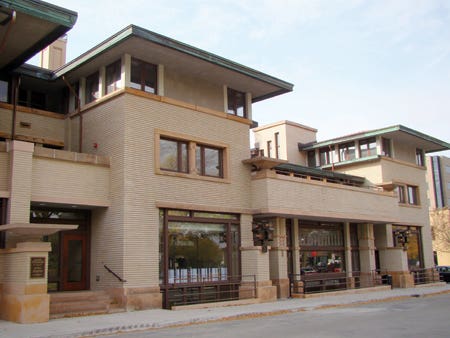
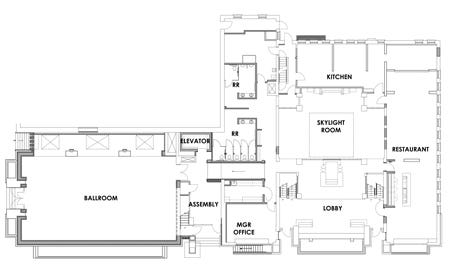
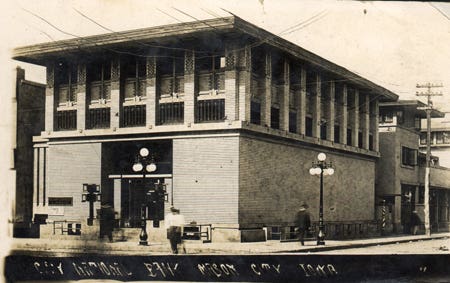
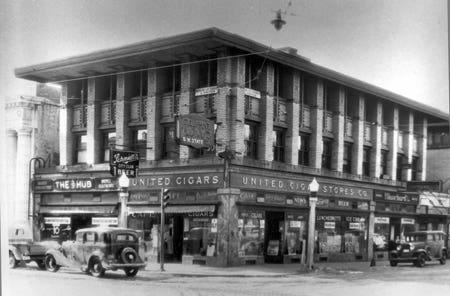
By Nancy A. Ruhling
One century and one year ago, the Historic Park Inn Hotel and City National Bank Building opened in Mason City, IA. This would not have been big news, except for the fact that it was an up-to-date building that allowed this growing northern Iowa city to showcase its sophistication. And that it was designed by none other than big-time Chicago architect Frank Lloyd Wright. In his signature Prairie Style, the Historic Park Inn Hotel and City Bank Building was Wright's first Iowa commission and would be his only non-residential project in the Hawkeye State. What is even bigger news is the fact that the joint building, Wright's only remaining hotel, has opened its doors again after an $18-million restoration/rehabilitation, whose roots can be traced back nearly a decade-and-a-half ago.
The Historic Park Inn Hotel and City Bank Building was commissioned by two prominent lawyers as a source of pride – and income. Finished in 1910, one building housed a bank and offices; the other was home to a hotel. Like Wright's Larkin Building and Unity Temple, the two buildings of differing functions were connected by a narrow waist that housed the lawyers' offices.
But the lawyers weren't as far-sighted as they thought, and after a bankruptcy sale in 1926, the bank portion was remodeled into commercial and retail space, a move that drastically altered the original design. The hotel had various owners before being converted into apartments in the 1970s and eventually vacated. Placed on the National Register of Historic Places in 1972, it ended up on the top 10 list of most endangered properties in Iowa in 1999.
As the decades passed, the city grappled with what to do with the prominent building, which faces Central Park on Mason City's Central Square. The first large-scale plans for the project were discussed in 1997, when Mason City's Bergland + Cram, which had done work on the bank building in the 1980s, was commissioned to convert it to low-income housing. Martha Huntington, AIA, who recently had joined the firm, was to head the project. The city council, however, vetoed the idea in favor of converting the two buildings into one hotel. "They wanted to create a space that was accessible to the public," Huntington says.
In 2005, the nonprofit Wright on the Park was set up to raise money to convert both buildings into a hotel, which will be managed by Mason City's HPI Partners. Huntington became project manager of the $18-million undertaking, which was financed by $8.2 million from the Vision Iowa program and $3.6 million in state tax credits. The remaining $6.2 million came from federal historic tax credits, new markets tax credits, Iowa Great Places, foundation grants and corporate and individual donations.
"A lot of the groundwork had been laid, because we had been asked to come up with various hotel schemes over the years," Huntington says. "After meeting with several hotel operators, it was decided that the restoration/rehabilitation of the buildings should include a ballroom, conference room, wine room and a bar." With these prime parameters in place, the issue became how to create high-tech 21st-century rooms that would remain true to Wright's footprint and vision.
Although the two buildings are linked stylistically, Wright made them distinctly different to reflect their functions. He bricked in the lower portion of the bank building like a strong box to keep the money safe; to filter in sunlight, he chose high clerestory windows and three art-glass skylights. He made the hotel portion more welcoming by designing symmetrical cascading bays on each side of the stair towers and a large, recessed balcony that merged indoor and outdoor spaces.
The buildings were not in good condition.
The hotel had extensive water damage and every bit of its interior, including its Wright-designed milled woodwork, had been painted white during a previous attempt at modernization. The hotel's façade also had been sandblasted to clean up the brick. The bank's façade and structure had been radically altered in 1926 to allow for commercial shops. Some work, however, had already been undertaken on the hotel portion of the building when Bergland + Cram began what would be the final design. The roof and windows had been replaced, the exterior masonry had been cleaned and re-pointed, Wright's custom terra-cotta tiles had been restored and a protective covering had been installed over the hotel lobby's skylight.
Although the Bergland + Cram team knew that new mechanical and electrical systems were needed, the full extent of the building's structural problems was revealed only after work began in March of 2010. "The building was on the brink of self-destruction," says Cheryl Hubbard, project manager of Mason City's Henkel Construction Co. "The biggest surprise was that the bank's brick foundation was not useable. The existing foundation, which was altered in the 1926 renovation, included stone remnants that gave us clues to the original design and construction of the light wells." The foundation's mortar had deteriorated so much that "individual bricks could actually be removed by hand," Huntington adds.
After the foundation was replaced, Renaissance Restoration of Galena, IL, the masonry contractor, was able to begin building up the façade. Reversing the other renovation work of 1926, which lowered the bank's main floor to street level and added a new middle floor, was another challenge, Hubbard says, because the upper portion of the building had to be shored up while the lower portion was removed. "To make it conform to Wright's plan," Hubbard says, "Sande Construction had to raise the first floor of the bank about two feet and remove the second floor. It sounds easy, but it took months of structural work."
The two spaces were unified by creating 21 suites in the original hotel and six in the former offices on the upper floor of the bank. The main floor and basement of the bank were turned into meeting rooms and multi-purpose spaces for special events. "The goal of the restoration/rehabilitation was to return both portions of the building to their original exterior appearance," Huntington says. "On the interior spaces, the State of Iowa set up parameters on the public rooms. For instance, we had to maintain the corridors and footprints of the original bathrooms and the original law-office footprint. But we had more leeway on the guest rooms, which we wanted to make comfortable for modern guests."
Even seemingly simple things turned out to be complicated. The original cream-color brick for the bank was no longer being made, so Glen Gery did a special run in a custom color and size to match the originals as closely as possible. The brick was manufactured in Summerville, PA. "Countless samples were produced and rejected in an attempt to get a close match," says Bergland + Cram interior designer, Scott Borcherding, IIDA. "After months of review, a brick was finally selected." Masonry Cosmetics of South Bend, IN, did some minor color correction at the end of the project to bring the new brick even closer to the color of the original. "We were fortunate that Cornerstone Plastering and Drywall, the low bidder on the plaster work, had experience doing sand-floated plaster, a technique that isn't done any more," Huntington says. Cornerstone is based in Brandon, SD.
While the historic doors were restored by RCS Millwork of Ankeny, IA, and the stained glass was restored by Clear Lake Stained Glass, of Clear Lake, IA, other pieces of the puzzle were provided by the public. Fourteen of the bronze grills from the bank clerestory windows, for example, were discovered in Clear Lake, where they were being used as a fence, and 25 glass panels from the hotel lobby's skylight were found installed in a Mason City home's attic. In each case, the owners donated the items to the project.
The biggest changes in each building were plumbing and making them accessible to the handicapped.
Because the bank building was providing a new function, it underwent more extensive alterations than the hotel portion. In the original hotel, which had 43 rooms (100 sq.ft. each), every two rooms shared a bath.
And, on the top floor of the bank, which was used as office space, the only bathrooms were where the two buildings were joined. "In the bank, the plumbing was complicated by the fact that the ceiling has large beams and four inches of concrete," Huntington says. "Proctor Mechanical (West Des Moines, IA) and Nelson Electric (Waterloo, IA) made considerable effort to run the plumbing and electrical from above to avoid cutting into the original concrete ceiling. There were no elevators, so the only place we could install one without making radical changes was in the waist between the buildings."
Three ramps were added, but Wright's original plans didn't provide enough space to make the mezzanine wheelchair-accessible. "But 99 percent of the space is wheelchair-friendly," Huntington says.
In some ways, the interior proved harder to reproduce. Although there were photos of the bank, the only images of the hotel were Wright's drawings. "We had to train ourselves to think like Frank Lloyd Wright and then look at what was there," says Borcherding. Wright's natural-tone color palette was uncovered from wall core samples, and versions of the terra-cotta's blue, green and red accents appear in the custom carpeting.
Although the new rooms are larger than the ones Wright designed, they are still small by contemporary standards. It is difficult to get all the amenities guests expect today in 150 to 200 square feet, so Borcherding and Dana Thomas, the other interior designer in the firm, designed "cozy" spaces to accommodate king-size beds and hid the refrigerator and other amenities in armoires. One "historic" room, however, has been restored to look just as it was on the day the hotel opened. "The furnishings are influenced by those appropriate to the period," Borcherding says. "But they are modern interpretations. It would have been easy to use Frank Lloyd Wright pieces, but we didn't because in 1910, when this project was finished, aside from the barrel chairs he designed for the bank, they didn't exist."
"LEED was not considered for this project," he adds, "but restoration/rehabilitation is often considered green as it diverts from landfills, minimizes production of materials for the project, and often re-purposes existing materials. Highly efficient HVAC systems were also used."
For Huntington, who was raised in the area, and Borcherding, who grew up in Mason City, bringing the Historic Park Inn Hotel and City National Bank Building back to its former glory has been the opportunity of a lifetime. "This was much more than restoring a building," Borcherding says. "I knew that the project was going to be a huge magnet for the city. And the premonition is starting to become a reality."
Indeed, when the Historic Park Inn Hotel and City National Bank had its grand opening on September 10, 2011, exactly 101 years after its debut, it was to a full house.
"All the rooms are booked," Huntington says. TB
Supervising architect Martha Huntington passed away shortly after work was completed. Written while she was still directing the project, the article notes her key contributions to the rejuvenation of Wright's historic hotel. For that reason, we decided to publish the piece as we had it.
--The Editors








