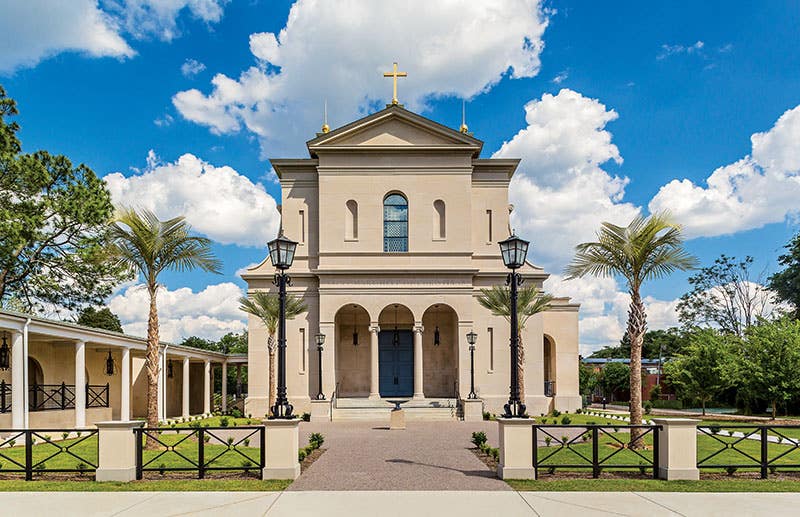
Religious Buildings
A New Traditional Roman Catholic Church in South Carolina
Project: Saint Mary Help of Christians Roman Catholic Church, Aiken, SC
Architect: McCrery Architects, Washington, DC; James McCrery, AIA, NCARB, ICAA, principal


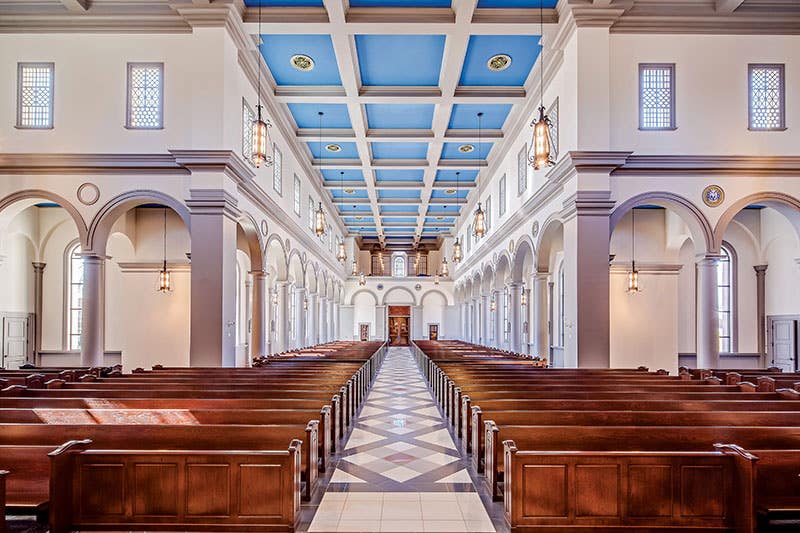
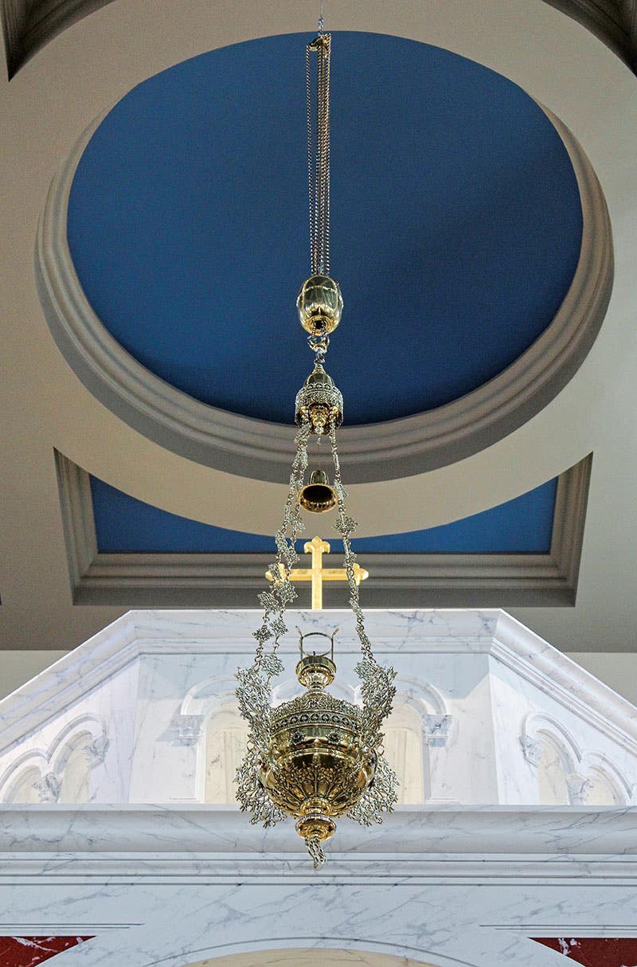
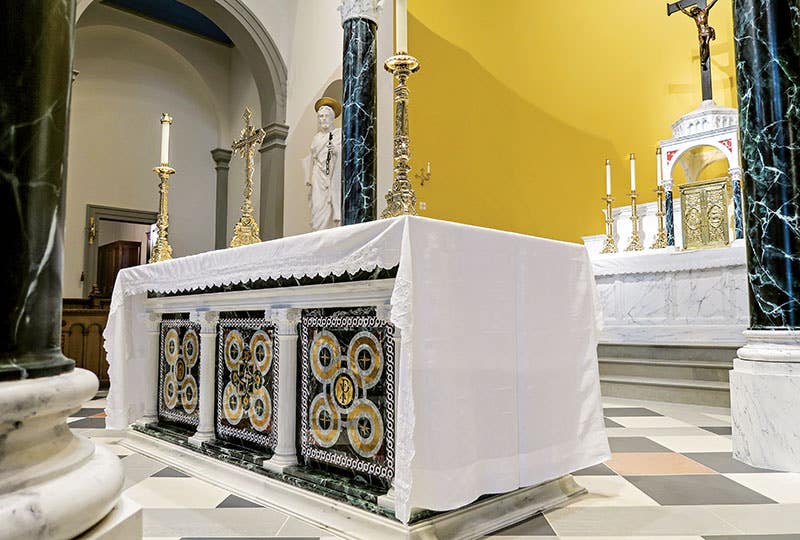
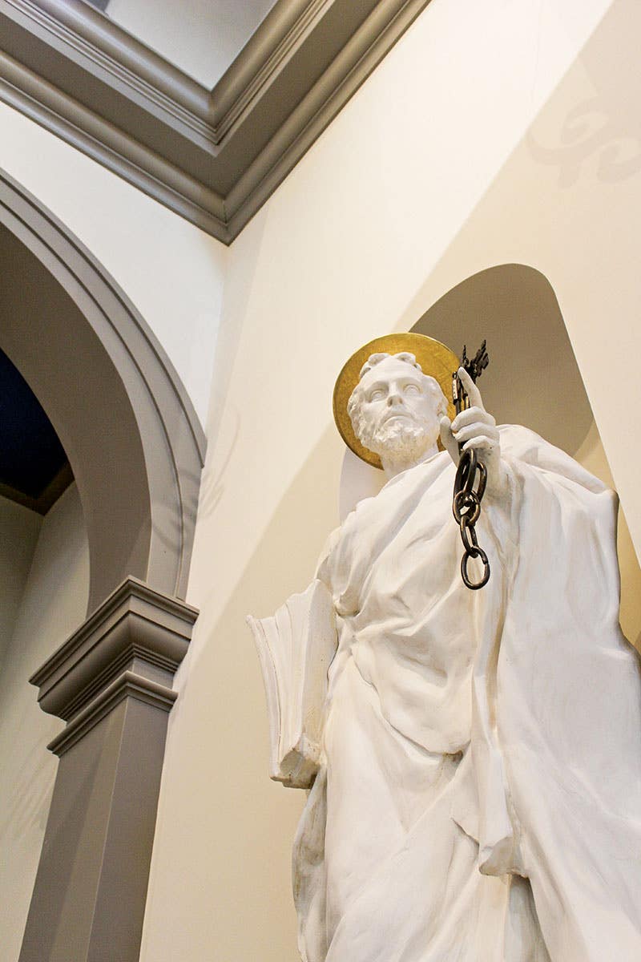
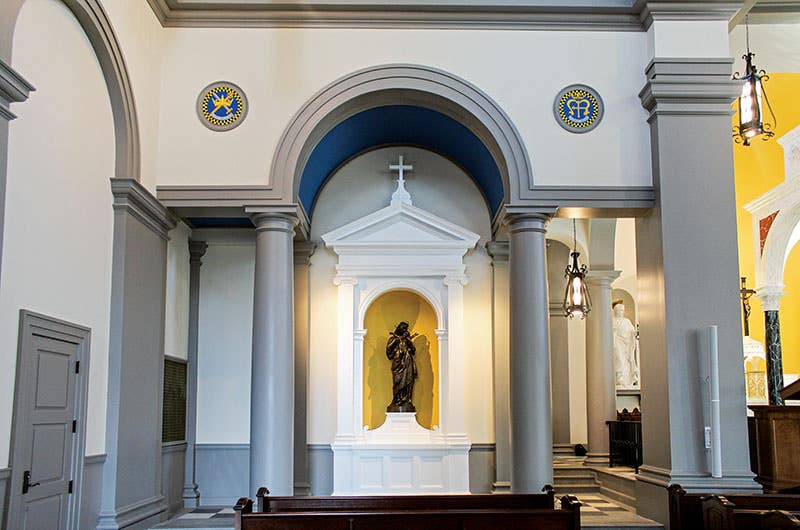
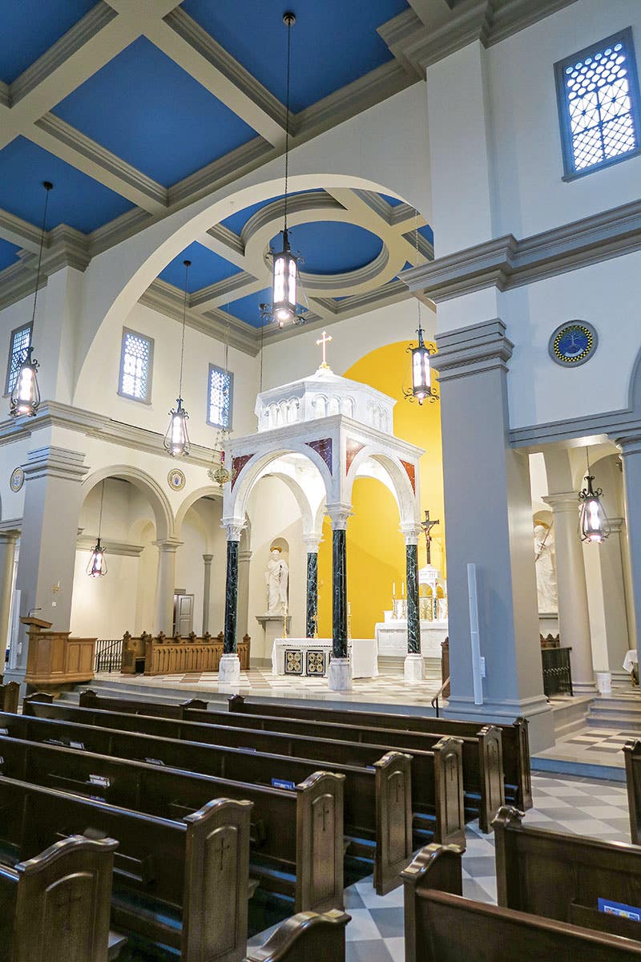
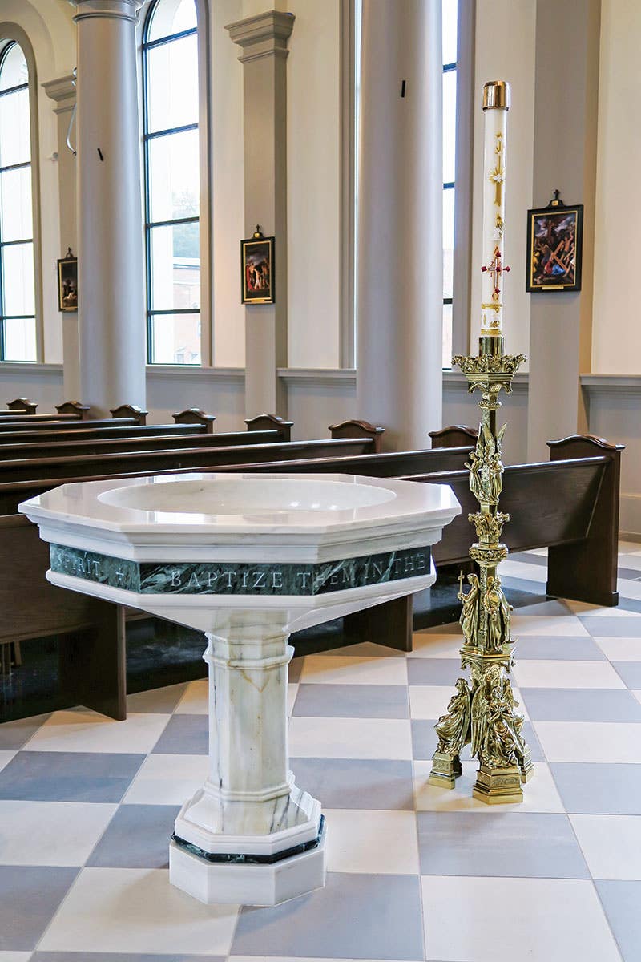
The City of Aiken, SC, and Saint Mary Help of Christians Roman Catholic Church go back a long way, so it makes sense that their futures are as intertwined as their pasts. The city was founded in 1835, and 18 years later, the church began spreading the gospel of Jesus Christ to the nascent community. The original church was constructed in 1867 on the prominent downtown corner of Park Avenue and York Street. There it stood until 1878, when a tornado tore it down.
It was replaced in 1880 with the 30-seat Saint Clare Chapel, a brick Gothic Revival structure that local legend attributes to James Renwick Jr., the architect who designed, among other buildings, St. Patrick’s Cathedral in New York City and the Smithsonian Institution building in Washington, DC.
The congregation grew, and in 1905, the members commissioned a Gothic Revival church designed by McMurphy & Story of Augusta, GA, that was large enough to hold 250 parishioners. For the next century, it was this building, which was added to the U.S. National Register of Historic Places in 1982, that the congregation called home in a campus that had expanded to include a school, a gymnasium, an office and a rectory.
New Traditional Roman Catholic Church
When it came time to expand again, McCrery Architects of Washington, DC, was hired to create a new traditional Roman Catholic Church that would carry the congregation through the 22nd century. “This is a unique site because it is in the heart of town,” says architect James McCrery, AIA, NCARB, ICAA, and principal of the 9-year-old firm that bears his name. “The site is not contiguous. The streets run through the campus, and we had to arrange the new church so that it fit well. To get from the old to the new buildings, it’s an unusual, and pleasant, two-block walk.”
The congregation bought the 1.34-acre dog-legged site, which is across the street from its school and gym. The property included a historic railroad depot building, which the church is restoring for use as a meeting hall.
The architects, charged with creating a traditional building, designed a 25,000-sq.ft. cruciform, Romanesque-style church. The west façade is clad in Indiana limestone with a granite base and glass-fiber reinforced concrete cornices. The rest of the church and the ancillary buildings are finished with traditional stucco and are topped by standing-seam metal roofs, while copper shingles cover the dome of the sanctuary apse.
“The church wanted it to fit in and complement the public buildings in the city,” McCrery says. “This was a high bar because the city is filled with beautiful buildings. We drew inspiration from the great number of fine buildings there, from Renaissance architecture, and from the churches of the very early Christian period.”
It was that history that led the team, which included project manager Michael Osysko, to offset the church from the street, introducing it to passers-by with a front atrium garden and colonnaded flanking ancillary wings that hold meeting rooms and restrooms. “The Catholic Church tradition of the courtyard in front goes back to the fourth century,” McCrery says. “And in Aiken, there’s a similar tradition that’s been established of having a strong garden component in the front of civic buildings.”
Because it did not have all the funding in place, the congregation planned to build the church in phases and will finish the project in the fall of 2017. “Each phase needed to look like the project had been completed,” McCrery says.
Budget Constraints
Early on, the budget became a challenge because the size of the church was increased after the design was completed. “We originally were asked to design a building for 800 people,” he says. “But the bishop gave it a lot of thought and asked for 1,000 instead. So we had to design bigger but still keep the original budget. As it turned out, it was exactly the right decision because it’s a regional church, and people come from all over. It’s the center of Catholic life in that part of the state. Unlike most of the churches we work with, this congregation had all its money in place when we started. Enlarging the church simply pushed a few more things into the second phase.”
McCrery says the budget constraints “posed new challenges and provided the opportunity for conceiving creative and successful solutions to achieve the project’s goals.” Although a brand-new north wing building was originally planned, the existing structure was simply renovated and incorporated into a colonnade instead. “We did it in such a way that it is unrecognizable to anyone who had seen the ancillary building before,” he says.
A marble ciborium was to be built above the main altar, but to save money, it was made of wood and faux-painted. “It was executed so convincingly that most visitors are amazed to discover that it is not real marble,” McCrery says.
Although the church features several stained-glass windows, those in the clerestory are fitted with custom grilles for plain panes, a practice in keeping with that of early Christian churches in Italy.
The interior of the church pays tribute to the heritage of the Roman Catholic Church. The rich color scheme of the walls—gray to mimic stone, cream to emulate plaster—and the rich blue coffered ceiling are modeled on Florentine churches of the Renaissance. The floors, which form multicolor cross patterns, are made of economical, easy-to-care-for ceramic tile. The design, McCrery comments, is meant to represent “the jeweled streets of heaven.”
The Stations of the Cross that run alongside the perimeter archways are prints of oil paintings. They are complemented by 28 roundels hand-painted by a local artist and parishioner.
The noble marble altar, which was fabricated in Carrara, Italy, features intricate inlays that represent the 12 Apostles, Jesus Christ, and the crucifixion. Its columns are arranged in the composite order with capitals that combine the Ionic and Corinthian orders.
The rear altar, fabricated of wood and painted to resemble white marble, includes a mid-19th-century bronze tabernacle box from Belgium, a McCrery-designed wooden ciborium and a 19th-century wooden crucifix.
One of the design highlights of the interior is the shrine to Mary, which features a 19th-century bronze statue by noted French artist Gustave Doré. The companion shrine to Saint Joseph, which is in the opposite transept, is graced with a new custom bronze statue.
When the last phases of the church are complete, the bell tower will be topped off, and the peals will emanate from bronze bells fabricated in France. The clear windows will be replaced with German stained-glass works by Franz Mayer of Munich. And the second colonnade and ancillary wing on the opposite side of the atrium garden will complete McCrery Architects’ master plan.
When Saint Mary Help of Christians was blessed by the bishop on February 2, 2015, the city and the church celebrated together at the ceremony. The standing-room-only crowd, which included the mayor and city council members, spilled out into the front garden. “It’s become one of the favorite buildings in the city,” McCrery says. “Even non-Catholics are proud that it’s in Aiken.”
Key Suppliers
General Contractor:R.W. Allen, Augusta, GA
Pews:New Holland Church Furniture, New Holland, PA
Liturgical Millwork:Mountain View Millworks, Hedgesville, WV
Liturgical Stonework:Rugo Stone, Lorton, VA
Decorative Paintings:John Canning & Company, Cheshire, CT
Custom Light Fixtures and Decorative Railings: Mayas Metal Fabrication, Aiken, SC








