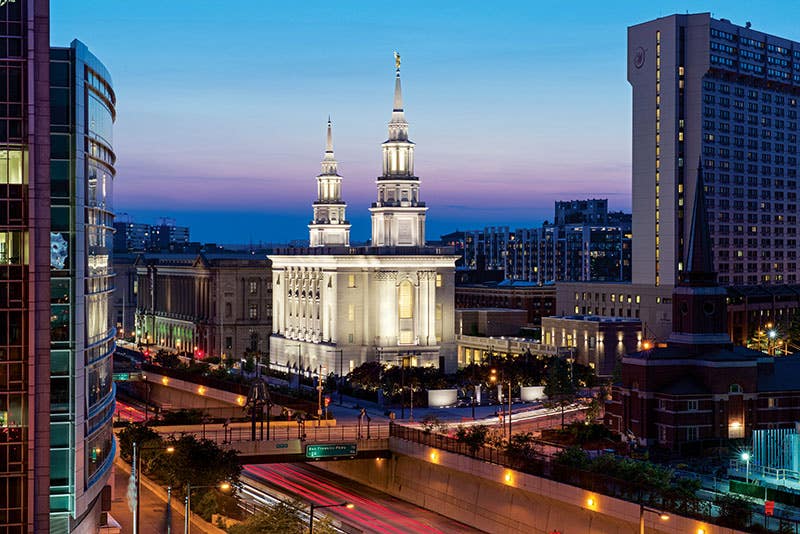
Religious Buildings
New Neoclassical Revival Mormon Temple
Project: Mormon Temple, Philadelphia, PA
Executive Architect, Architect of Record for Plaza,
Garage and Temple Services Building: Perkins+Will, Atlanta, GA
Architect of Record for the Temple: FFKR Architects, Salt Lake City, UT; Roger Jackson, FAIA, LEED, principal and president
Design for the Interiors of the Temple: Perkins+Will, Atlanta, GA
On the northeast corner of Logan Square, the cultural and commercial heart of historic Philadelphia, the city’s first and only Mormon Temple rises, its spires soaring toward the celestial sky. The Neoclassical-Revival-style structure, which was completed in the summer of 2016, is a traditional touchstone that refines and redefines the skyline of the city that played such a vital role in the formation of the United States of America.

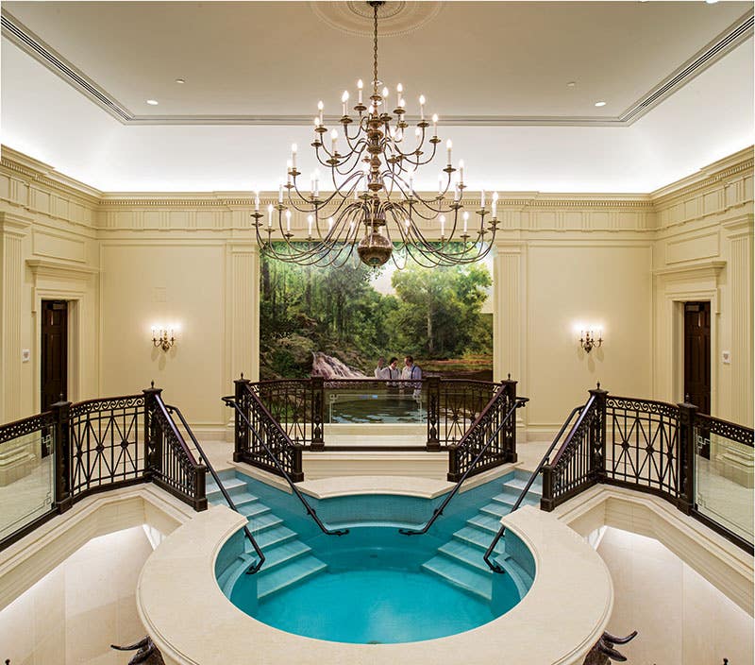
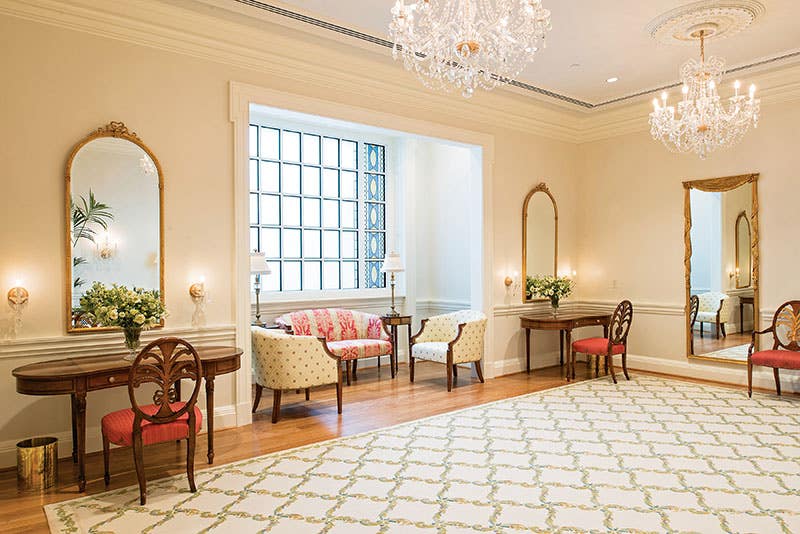
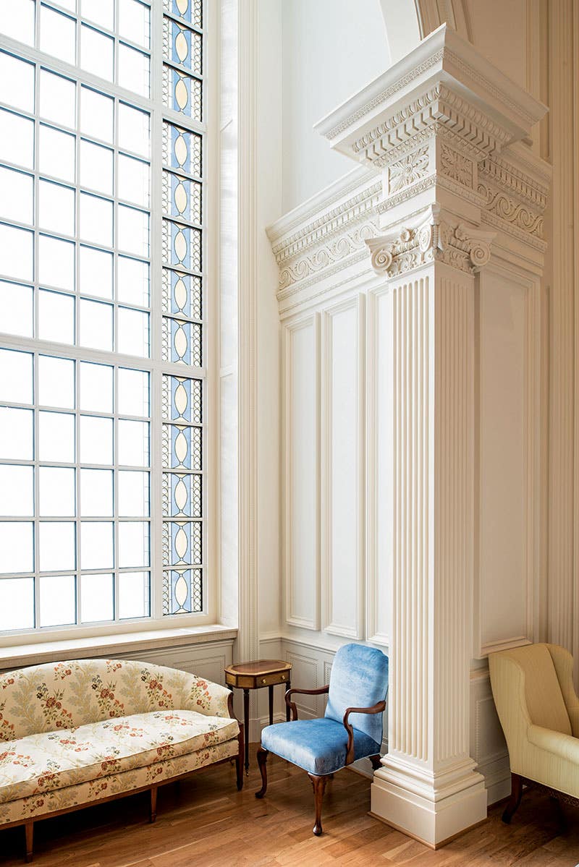
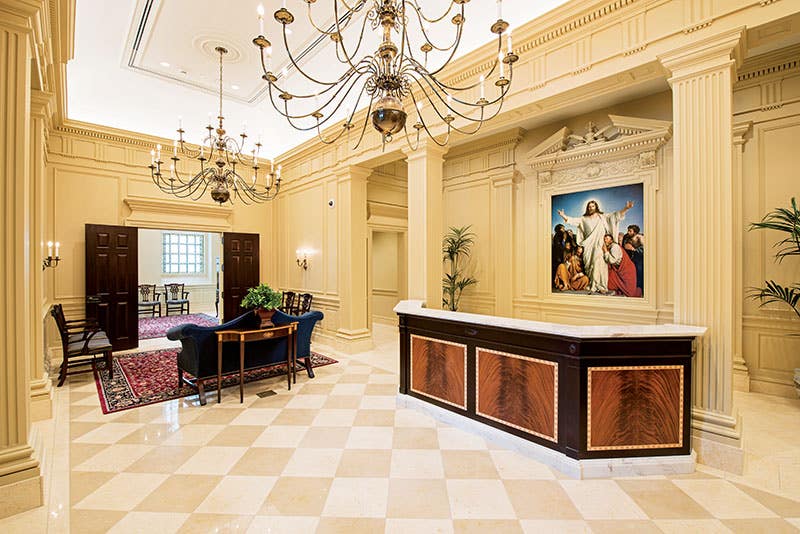

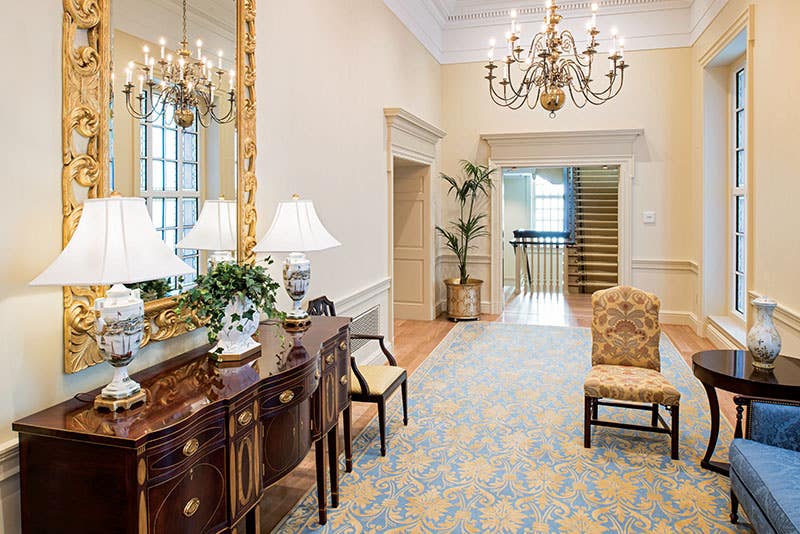
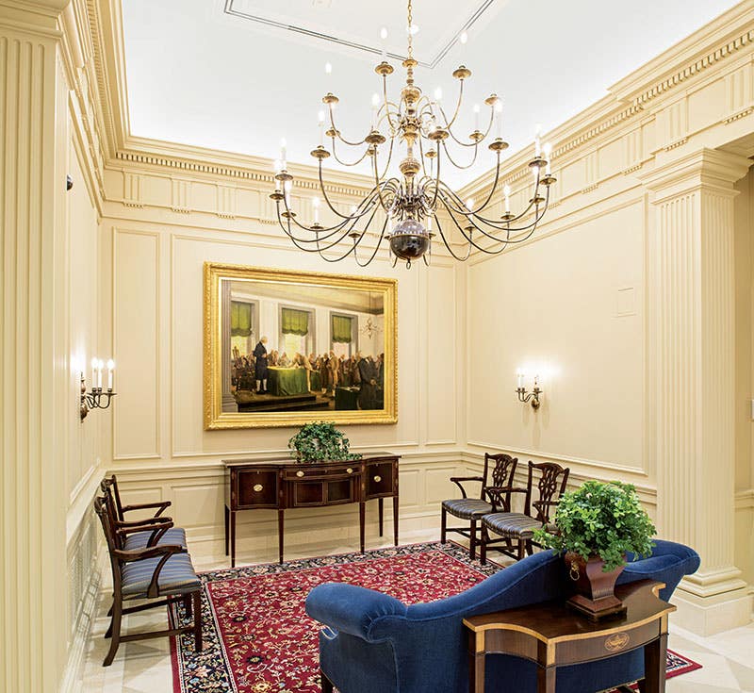
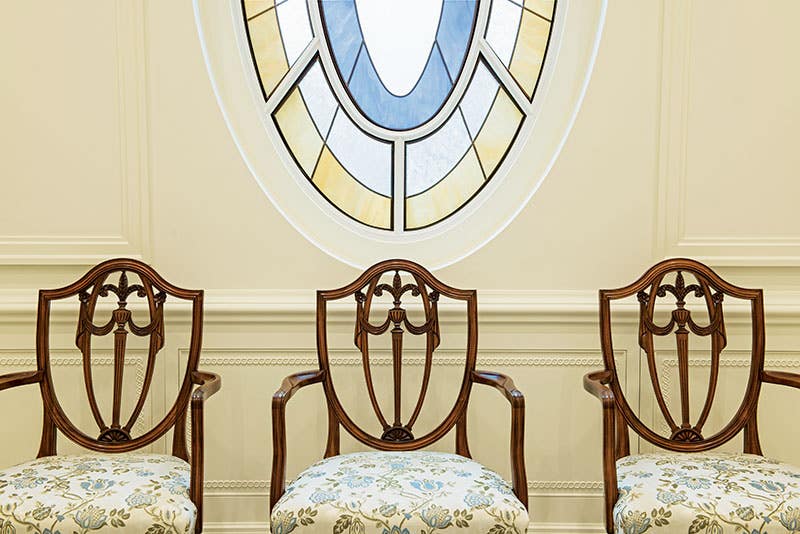
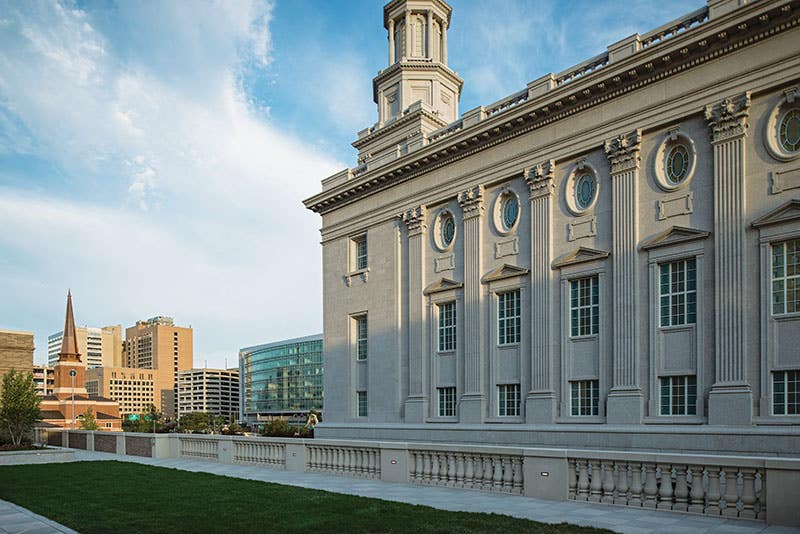
Sited on a former parking lot, the temple, designed by Salt Lake City-based FFKR Architects, runs along the Ben Franklin Parkway, providing an intriguing introduction to The City of Brotherly Love for visitors and residents alike.
For Mormons, temples are sacred spaces dedicated to teaching, learning and the performance of sacred rituals, including marriage. Their grand design reflects their godliness. The more humble buildings in which believers worship every Sunday are called meeting houses.
“Not every city has a temple,” says architect Roger Jackson, FAIA, LEED, principal and president of FFKR, which has designed eight temples as well as a variety of other buildings for the Mormon church in cities around the country. “In this case, people in the area used to have to go to Washington, DC, or New York City to attend the temple.”
The temple in Philadelphia is expected to draw some 41,000 Saints not only in Pennsylvania but also from as far away as Delaware, Maryland and New Jersey. “The church likes the temples to feel like they belong in the cities they are in,” Jackson says. “They need to look like a Mormon temple and be recognizable to the members, and they must also feel appropriate to the city. This urban setting in Philadelphia is unique as the temples are often built in more suburban or rural settings.”
In Philadelphia’s case, The Church of Jesus Christ of Latter-day Saints commissioned Perkins+Will to design a contemporary temple then changed course and invited FFKR to create a traditional design, retaining Perkins+Will as executive architect for the plaza, garage and the adjacent services building. Perkins+Will was also the designer for the interior of the temple, although FFKR was the architect of record.
Surrounded By Beauty
To get the right architectural fit in a city of churches and tall steeples, the FFKR team drew inspiration from the principal buildings surrounding the space. The temple is adjacent to the Free Public Library, a 1917-1927 Renaissance Revival building with Corinthian detailing, and the 1929 Family Courts Building that is in the planning stages of being converted to a luxury hotel.
Across the street, its magnificent neighbor is the Cathedral Basilica of Saints Peter and Paul, an Italian Renaissance Revival brownstone that dates from 1846 to 1864 and that features Corinthian order pilasters and detailing.
The team also took note of the beautiful architecture of the city, notably the Neo-Classical Franklin Institute (1933); the 1926 City Hall Annex (now the Marriott Courtyard hotel) that features a rusticated base and delicate stone detailing; the Georgian-influenced State House-Independence Hall (1732-1748) that’s defined by an iconic tower; the Neoclassical Penn Mutual Life Insurance company buildings of 1913 and 1931; Christ Church (1727-1744) that has a mix of Anglo-Palladianism and Georgian influences; and the First Bank Building (1795-1797) that includes Corinthian columns, a two-story portico and Georgian detailing.
“We didn’t copy anything specific from these architectural precedents,” Jackson says. “The idea was to find the appropriate family of style. We carefully studied the tower of Christ Church in developing the tower for the temple, and the interior of the Council Hall in the State House became the inspiration for the development of the interior design of the temple.”
The design also was informed by the precedents of other Mormon temples, which typically face east, toward Jerusalem, and feature a statue of the Angel Moroni on the spire. Many temples are made of pre-cast concrete, but stone was selected to be in sync with the existing buildings.
“Stone is very heavy, and the hand-carved capitals on the Corinthian pilasters weighed over 5,000 pounds,” Jackson says. “The stepped towers that transition from square to octagonal have stone facing with Corinthian pilasters and recessed panels. The spires are also of stone as is the ball that supports the 11-ft.-high fiberglass, gold-leaf statue of Angel Moroni. This meant that we had to have a robust structural system.”
It was this stone—Deer Isle granite quarried off the coast of Maine and shipped to Quebec, Canada for cutting and carving—that set the regal tone for Philadelphia’s House of God.
“It’s light gray, and if you look closely, you can see the taupe grain of the granite,” he says. “It has a little movement, but not much. We looked at a creamy, buff color stone from China, but then the government closed the quarry. The second stone we considered was boring. It was too perfectly uniform and looked like paint. And it didn’t meet engineering standards.”
At 208 feet tall, the four-story temple is surrounded by taller buildings yet still stands out.
“The massing responds directly to the two adjacent historic Renaissance Revival icons—the Free Library and the Family Courts Building,” Jackson says. “Because it is surrounded by taller buildings, it meant that everything had to look good from above, too. The top of the angel spire is a little lower than the cross atop the nearby Cathedral of Saints Peter and Paul.”
The divine is in the details. Arched windows punctuate the rusticated base course, and the stone detailing carefully follows the traditional Corinthian order in proportion and detail, with large pilasters supporting hand-carved capitals and a full entablature and cornice.
An incised panel on the east face, visible from the parkway, tells believers: “THE HOUSE OF THE LORD, HOLINESS TO THE LORD.”
Doric pilasters and a pair of historic-style decorative scones flank the entrance, whose bronze doors are custom. Historical Arts & Casting of West Jordan, UT, fabricated the custom bronze sconce light fixtures. A transom above the door again proclaims, from the Bible’s Exodus 28:36, that this is the House of the Lord.
The windows’ mullioned panes are set with shaded and marbled art glass in cream and blue. “Different temples have different art glass,” Jackson says. “The windows are for letting the light in; they’re not so much about looking out. At night the light comes from the illuminated interior.”
Intricate Interior Details
The interior of the temple, which was designed by Perkins+Will, follows the cues of the exterior. “Since the early history of our country and the LDS church overlap in the early 19th century, it was natural to choose the British-influenced Late Georgian Style as the guide for the interiors,” he says. “The American interpretation of this style was meant to reflect ancient notions of democracy, citizenship and freedom of religion.”
Classical architectural orders are used to emphasize the believer’s journey through the temple. The first floor, which holds the baptistry, dressing rooms and administrative offices, features Doric details.
The second floor, which has spaces for patron dressing and the bride’s dressing suite, and the third floor, which features the chapel and workers instruction, is also primarily fitted with the Doric order and details.
The third floor also has the two Ordinance Rooms, seating 60 people each, and the Celestial Room. The first room has Doric features and has a naturalistic mural painted on the walls.
The second room is in the more formal, embellished Ionic order. The Corinthian order, defined by rich ornament and lighter colors, is reserved for the Celestial Room, representing heaven. The fourth floor has the Sealing Rooms where marriages are performed.
The decorative plaster ornament throughout the interior was hand-crafted by artisans who, following traditional methods, sculpted the details in clay and cast them with gypsum plaster. The temple’s custom lighting fixtures were based on candle-light antiques, and the bronze hardware and rugs are custom and period-appropriate. The temple also features two hand-painted murals and eight original oils.
The temple services building and temple plaza, designed by Perkins+Will, complement the temple. The services building, which houses non-patron waiting space and restrooms as well as offices and support spaces, has a roof-top garden terrace and two levels of below-grade parking for 200 cars.
The 44 mature Bloodgood Japanese maples at the base of the temple shelter visitors from the outside world, while the plaza and roof gardens of the services building become stages for wedding parties and other social events.
The temple opened to great fanfare, with the architecture critic of the Philadelphia Inquirer trumpeting that “it may be the most radical work of architecture built in Philadelphia in a half-century. … because it dares to be so out of step with today’s design sensibilities and our bottom-line culture.”
Indeed, the temple is so in sync with the city’s history that some people can’t imagine the skyline without it. “A friend took a tour of the city and when someone asked about the temple, the guide said it was one of the old buildings,” Jackson says. “It fits so well in the city that it gives the impression of an old building. That was not our intent, but it was a side benefit.” New or old, he continues, “it makes quite a statement.”
Key Suppliers
Structural Engineer: Keast & Hood, Philadelphia, PA
Interior Plasterwork: EverGreene Architectural Arts, New York, NY
Bronze Railings: Historical Arts & Casting, West Jordan, UT








