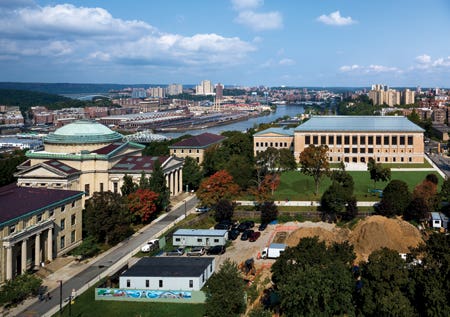
Projects
North Hall and Library, Bronx Community College, NY
PROJECT
North Hall and Library, Bronx Community College, Bronx, NY
ARCHITECT
Robert A.M. Stern Architects, New York, NY; Robert A.M. Stern, Graham S. Wyatt, Alexander P. Lamis, Augusta Barone, partners; Jeffery Povero, project architect
LEED
Silver

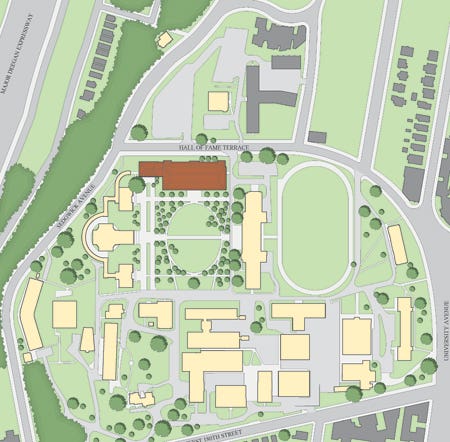
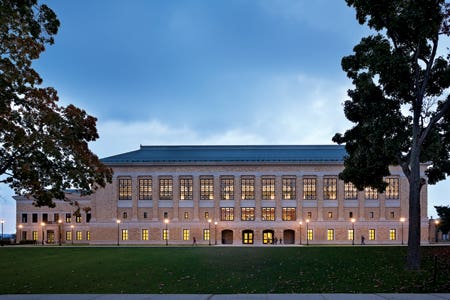
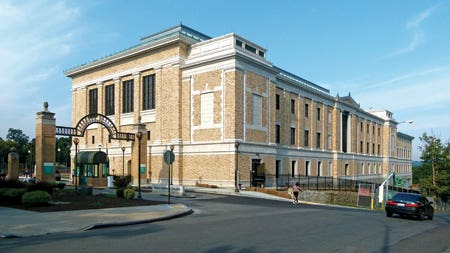

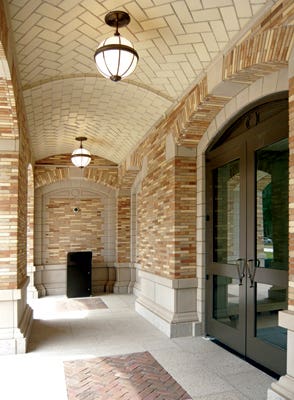
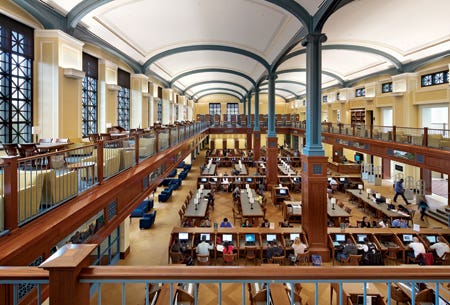
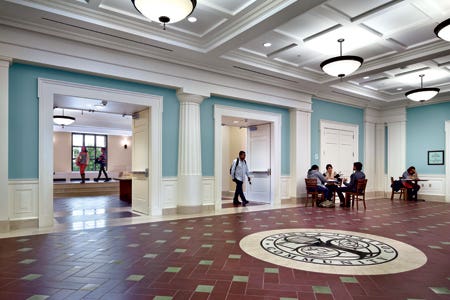
By Nancy A. Ruhling
When the Classicist Stanford White designed his iconic 1892 master plan for New York University’s Bronx campus on a bluff overlooking the Harlem River, he never dreamed that it would take more than a century for his vision to become reality. His grand domed Gould Memorial Library, the cornerstone of the quadrangle in University Heights, was completed in 1900; his arcing open-air colonnade – the Hall of Fame for Great Americans – joined it six years after his death in 1912; and history records that two classroom buildings were added sometime after that.
NYU never got around to putting up most of the buildings that White had in mind, and by the time it started its second round of construction in 1956, Marcel Breuer, a master of Modernism, was the architect of choice. The buildings he designed, while stylistically different from White’s, respected White’s grand plan. But even they didn’t frame the campus’s central quadrangle; the north side would remain undeveloped for another 50 years.
Meanwhile, the bucolic 43-acre campus changed hands. In 1973, it became the home of Bronx Community College, a part of The City University of New York (CUNY), which, with 24 colleges and professional schools and some 500,000 students, is the nation’s largest urban public university. It was only in 2005, after CUNY commissioned New York City-based Robert A.M. Stern Architects (RAMSA) to do a campus-wide study of the college’s building needs, that it was decided to erect a state-of-the-art, historically derived library/classroom/information commons building on the fourth side of the quadrangle. The design team was led by RAMSA partners Robert A.M. Stern, Graham S. Wyatt, Alexander P. Lamis and Augusta Barone.
Although White’s plan showed four modest buildings on the site, the college’s expanded enrollment mandated a much larger solution, and RAMSA responded with the three-level 98,600-sq.ft., high-tech North Hall and Library that pays homage to White’s other on-campus Neoclassical designs, the Gould Memorial Library and its Hall of Fame for Great Americans, New York City landmarks that are on the National Register of Historic Places.
Designed in association with Ismael Leyva Architects of New York City and built by TDX Corporation, North Hall and Library was completed in 2012, the same year the campus became the nation’s first community college to be declared a National Historic Landmark. It was recognized as “a nationally significant example of Beaux-Arts architecture.”
“North Hall does not upstage Gould Memorial Library at the head of the quadrangle but rather acknowledges it as the crown jewel of the campus,” says architect Graham Wyatt, one of the RAMSA partners in charge of the project. “North Hall’s south façade, facing the quad, is a foil to the exuberance of the Gould Memorial Library and to the severity of Breuer’s Meister Hall across the lawn.”
Classically Inspired
The Gould Memorial Library, which was inspired by Rome’s Pantheon as interpreted in Thomas Jefferson’s Rotunda at the University of Virginia, is faced with variegated yellow and cream Roman brick punctuated with Indiana limestone pilasters. It features a rotunda with 16 columns of rare Connemara Irish green marble, statues of Greek muses, Tiffany art-glass windows and a circular reading room capped by a coffered dome, once skylit but closed in after a fire in the 1960s. The Hall of Fame, a columned Neoclassical promenade featuring bronze busts of 98 famous Americans, including Eli Whitney, George Westinghouse and Alexander Graham Bell, and bronze tablets designed by Tiffany Studios, sits atop its foundations on one of the highest spots in the Bronx, where it commands a breathtaking view across the Harlem River to Upper Manhattan.
“North Hall and Library is a direct response to Stanford White’s plan,” Wyatt says. “It consists of a principal building centered on White’s central campus quadrangle and a wing, conceived as an annex, that is set back from the principal building to mirror the size and placement of White’s Havemeyer Hall across the quadrangle.” This relationship to the original campus plan is further reinforced by an east-west corridor that extends the axis of the Hall of Fame through the ground floor of North Hall.
The proportion and scale of North Hall and Library “help to break down its mass to complement the scale of the historic campus,” says architect Augusta Barone, another RAMSA partner who led the firm’s work on the project. “It becomes part of a family of buildings.” The family traits continue with the exterior materials. Although the yellow and cream bricks White used were no longer available, the team developed a blend of buff Roman brick that is consistent with the adjacent historic buildings. These were cast into precast concrete panels fabricated by BPDL of Quebec, Canada, accented with light gray cast-stone trim that matches White’s Indiana limestone.
“This panelized fabrication method proved to be an asset,” Barone says. “The historic architecture has fine masonry joints that were only 1/8 of an inch thick. Because of New York City’s seismic rating, we would have been required to make them at least 3/8 of an inch thick to accommodate steel tie-backs. The precast panels allowed us to use 1/8-in. joints. Joints between the large precast panels are concealed wherever possible. We also saved time and had great quality control because the panels were made offsite in BDPL’s factory and shipped to the college for installation.”
The references to White’s work continue on the interior. The vaulted ceiling at the main entry, for example, features the Guastavino tile White used in the Hall of Fame, arranged in the same herringbone pattern.
Zinc roofing from RHEINZINK America in Woburn, MA, was chosen instead of tile, White’s roofing material of choice, because of its durability, ease of care and lower price. The prefabricated ornamental acroteria and cheneau details were inspired by various White buildings on the campus and elsewhere. The traditional envelope of the building belies the fact that the structure is very much of the 21st century. “The Classical references are not merely skin deep, they run throughout,” Wyatt says.
Like other new buildings on other CUNY campuses, North Hall is green. Certified LEED Silver, it complies with New York City and State energy-efficiency codes and is part of the university’s commitment to reduce greenhouse gas emissions by 30 percent by 2017. “The sustainability rules did not affect the aesthetics of our design,” Barone says, “but in our overall campus assessment, we reviewed the parking requirements at this, a commuter college that relies heavily on mass transit, and we were able to apply for fewer spaces than zoning would have required.”
The building also redefines the institutional library for the digital age, creating a cutting-edge template for 21st-century study and reflection. Because Bronx Community College is a commuter college with non-traditional students who may be older, hold down full-time jobs and support families, North Hall and Library was conceived as a community gathering spot for group and independent study.
Classrooms, which occupy 50 percent of the space, flank the hallway on the ground floor; the library, reached by a monumental stairway whose landing offers spectacular views to the north, resides on the two upper levels. The library’s reading room cum information commons is surrounded on three sides by enclosed study rooms that can accommodate less quiet group meetings. “It serves as a home base for the campus,” Wyatt says.
Barone adds that the library “features state-of-the-art wireless and digital technology and offers students access to multiple media for learning, though you might never guess that by looking at it.”
Wyatt points out that the floor plan was designed to be versatile.
“Book storage requirements for the library are lower than they would have been a decade ago,” he says. “The book collection is not growing, but it’s not shrinking either, because there are many historic collections. When needed, some library space can be converted to classroom or team-room space.”
The focal point of the library is the grand double-height reading room inspired by Henri Labrouste’s St. Genevieve Library in Paris, a monument that Wyatt says White would have known and appreciated. Its soaring double-row barrel-vaulted ceiling is supported by slender columns and decorated with a stenciled Greek key motif, inspired by detailing at the Gould Memorial Library. This motif is repeated on the end panels of the book stacks and on the housings of the up-lights that illuminate the vaults.
“We decided not to hang pendant lights from the ceiling because we wanted it to look clean and modern,” Barone says. “Instead, working with Cline Bettridge Bernstein Lighting Design, we concealed the lighting in custom housings fabricated by Patella Woodworking and mounted on the pilasters at the upper level.”
The deep-set windows, shaded by grilles, turn the information commons into a light-filled space suitable for individual study or quiet conversation. “The grilles, whose designs are based on McKim, Mead & White buildings at Columbia University and other institutions, are made of aluminum, which is painted a bronze color to complement the color of the window frames in the other buildings on the quad,” Barone says. The soft blue/grey and gold color scheme, devised by RAMSA project architect Jeffery Povero, who is now in independent practice, is drawn from a 1911 John Singer Sargent painting.
The reading room’s tables and chairs were designed by Robert A.M. Stern Architects for David Edward of Baltimore, as was the carpeting for Bentley. The comfortable sofas and chairs, in indigo and gold, were selected by the interior design group of DASNY, the Dormitory Authority of the State of New York, in consultation with RAMSA. “We worked very closely with the Dormitory Authority to get approval for colors that are in keeping with the palette we envisioned,” Barone says.
The project team also strove to involve the local community, capitalizing upon the type of artist/architect collaborations that would have been popular when White was making his watercolor sketches of the quadrangle in the 19th century. “Buildings – not only with bricks and mortar but also with painting and sculpture – were used to convey civic values to the public,” Barone says. “We continued this tradition at North Hall and Library.”
Bronx artist Daniel Hauben was commissioned to paint murals for the main stair landings and the reading room’s balcony frieze, and artist-painter Cid Mendez stenciled the Greek key pattern on the reading room’s vaulted ceiling. These commissions were funded through the Percent for Art program, managed by Jennifer McGregor with input from an art committee assembled for the project that included representatives of CUNY, Bronx Community College, DASNY and RAMSA.
With the opening of North Hall and Library, the RAMSA team began work on landscaping the quadrangle, which is still in the works. “We are excited about this because White’s plan for the campus’s main quadrangle was never realized,” Wyatt says. “The quadrangle project will be a significant step toward giving the entire campus coherence.”
Robert A.M. Stern Architects has a long history of working with Ivy League schools, including Harvard and Yale Universities, and Barone says that “we’re proud of this campus because it gives community college students a world-class building to complement their efforts and aspirations.” The firm sees North Hall and Library as a legacy that will stimulate the conversation about Classical architecture and college learning for generations.
“This is one of the great campus plans of America,” Wyatt says, adding that he had visited it long before the firm was hired for the project. “Using the language of architecture, our team worked to say something new while carrying forward the story that Stanford White began. I am proud to have been part of the team that after 120 years completed this important piece of Stanford White’s vision for this campus.”









