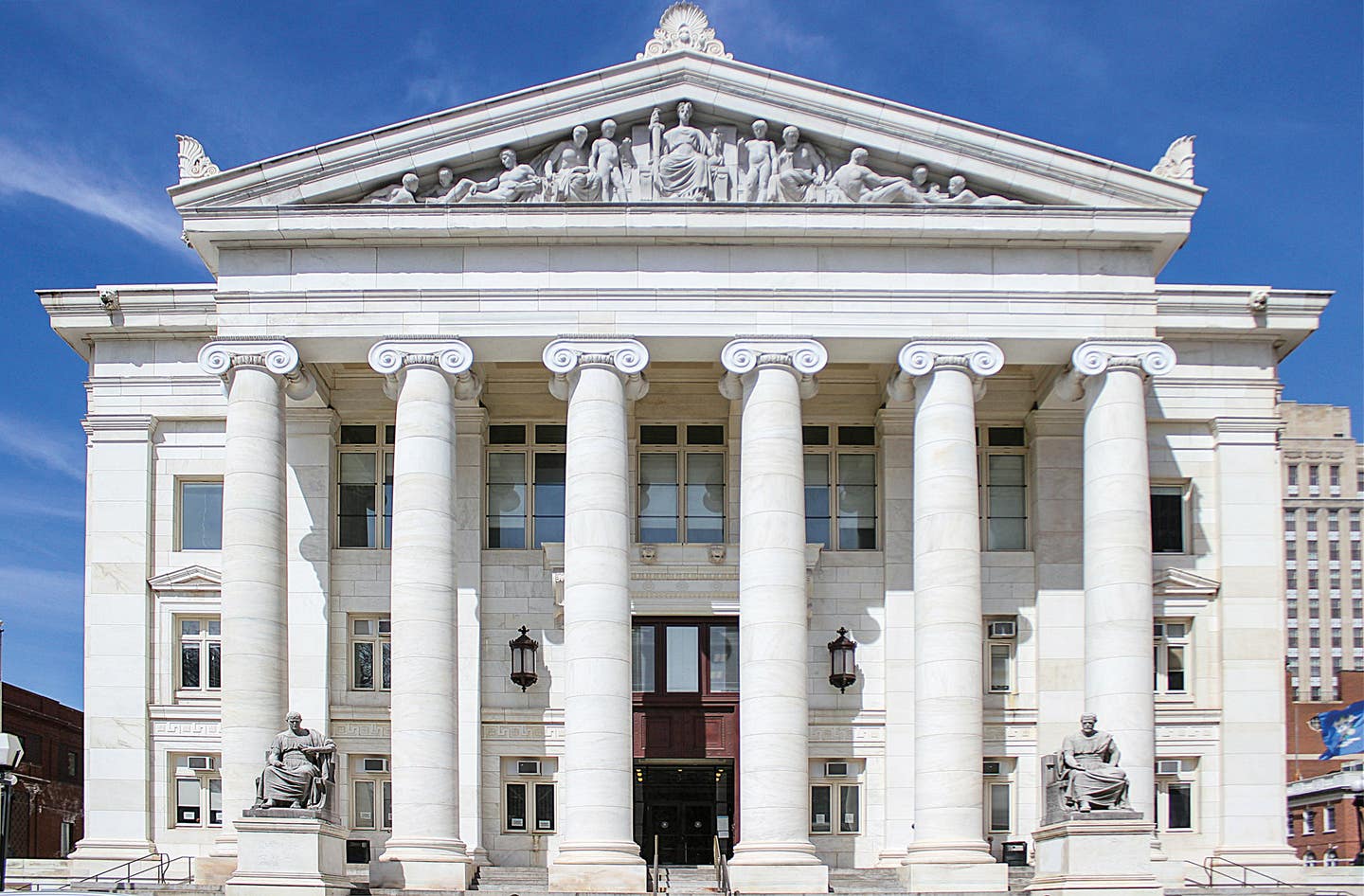
Projects
The Restoration of the 1914 New Haven County Courthouse by JCJ Architecture
Project New Haven Courthouse GA Exterior Restoration
Architect JCJ Architecture
Primary Contractor Kronenberger & Sons Restoration, Inc.
The New Haven County Courthouse (NHCC) is one of the few structures commissioned by the county to be part of the nation’s City Beautiful Movement. The original building was completed in 1914 and was the work of New Haven firm Allen and Williams. Modeled after St. George’s Hall in Liverpool, it is described as Neo-classical “infused Beaux-Arts principles.” Together with New Haven Green—completed in 1638—the building occupies the central square of the Puritan colonists’ nine-square settlement. NHCC is on the National Register of Historic Places and is part of the New Haven Green Historic District, a National Historic Landmark District.
With this deep history always in mind, Hartford-based JCJ Architecture and Kronenberger & Sons Restoration of Middletown, Connecticut, brought the monumental structure back from a state of decrepitude. Decades of pollution, ill-executed alterations, and general neglect had contributed to its demise. “Too often, buildings of this level of craftsmanship fall into heavy deterioration because of the cost of upkeep and the special skill required to maintain them,” says Andrew S. Moore, representing Kronenberger & Sons.
Charged by the State of Connecticut with repairing the compromised envelope and heading off continued erosion of the 100-year-old building’s façade, the team—which included Hoffmann Architects, the State Department of Construction Services, and Building Conservation Associates—kicked off a two-year reconstruction plan in 2012. It was Phase One of a multi-phase project, and it addressed the Elm Street and Church Street elevations—the windows, skylights, roofing, stairs, doors, and masonry, as well as important architectural features and fixtures. “The work on this project was diverse,” Moore notes. “It ranged from demo, excavation, structural [repairs], and abatement to highly ornate metalwork, stonemasonry, plastering, and finishes.”
The complexity of the project was compounded by the busy downtown location, high-level security constraints, and a requirement that courthouse operations be unhindered. “Staging the building, maintaining or redirecting egress, protecting sidewalks and roadways, delivering and removing materials, and performing work were all equally crucial to the safety and success of this project,” says Moore, adding that keeping noise to a minimum and providing front-door access when an entire front portico staircase is being deconstructed is no small feat.
The goal was to restore rather than replace as much of the original structure as possible. First steps included removing said stairs and storing them offsite for reinstallation. The existing rubble foundation was then replaced with steel-reinforced concrete footings and elevated slabs. Repair work on the façade masonry began by cleaning the limestone and marble, which was done using a specially designed low-pressure misting system that carefully lifts contaminants without destabilizing the materials.
Repairs were made using a dutchman technique, which, Moore explains, is used when an area of stone is missing or deteriorated beyond the point of patching. The type of stone is identified and matched with new stone. In this case, the marble had a distinctive grain, and new dutchman pieces were arranged such that the grain would align with the existing material. The damaged section of stone was removed and the surface cut into a flat, uniform opening. The new stones are rough-cut, and then ground and honed by hand until the fit is within 1/64 of an inch, at which point it is secured in place using stone epoxies and stainless steel anchors. “This incredible precision was carried throughout the courthouse to ensure the original design was done justice,” Moore notes.
“The trickiest parts of the project were replicating the marble volutes of the column capitals, and making the center-pivot windows functional again. The marble volutes had to be laser scanned and perfectly reproduced to match the original, and then fit seamlessly into the existing material,” he explains, noting that each volute weighed several hundred pounds and had to be lifted delicately into place. “The center-pivoting window sashes have complex weather stripping and jambs. Site superintendent Pete Hansen remarked, ‘There’s a reason they don’t make them anymore.’”
Both entries featured large-scale doors and light fixtures. Grand Light was subcontracted to refinish the eight-foot entry door on the Elm Street elevation and to replicate the original Church Street doors, which had been lost when they were removed and replaced with standard emergency exit doors. The company was also asked to bring the 400-pound lanterns flanking the doors back to their original finish.
All of the windows were removed, lead abated, restored, reglazed (triple-paned windows replaced the original single-pane units), and reinstalled into the existing wood frames. To make accurate repairs to damaged frames, samples of the original wood were sent to the National Forest Service for species identification; they were shown to be oak, mahogany, and ash. Additionally, multiple stained-glass windows on the second floor were dismantled and reassembled, replacing all the zinc cames in the process.
To ward off nesting birds and to protect sculptures by John Massey Rhind, permanent netting was installed across the tympanum located above the main entrance. The front entry roof and gutters were replaced, new roof drains and piping were installed, and the original three flights of granite stair treads—with new concrete footings and reinforced concrete walls—were put back in place.
The NHCC project is remarkable for the old-world craftsmanship—stone carving, wood repair, metal fabrication, stained glass work, and decorative plastering required to restore a building of such historic grandeur. “Every building is different,” Moore concludes, “and although many techniques can be universally applied, understanding the context of [this project was] paramount. This is certainly one of New Haven’s most beautiful structures.”
The interiors are slated for restoration in a future phase.
Key Suppliers
Architectural Stone Quarra Stone Company LLC
Door Hardware Builders Hardware
Jahn Patch Cathedral Stone
Pointing Mortar Edison Coatings
Stone Cleaners and Consolidants Prosoco
Silicate Paint Alvine Engineering
Masonry Tools and Applicators Hilti








