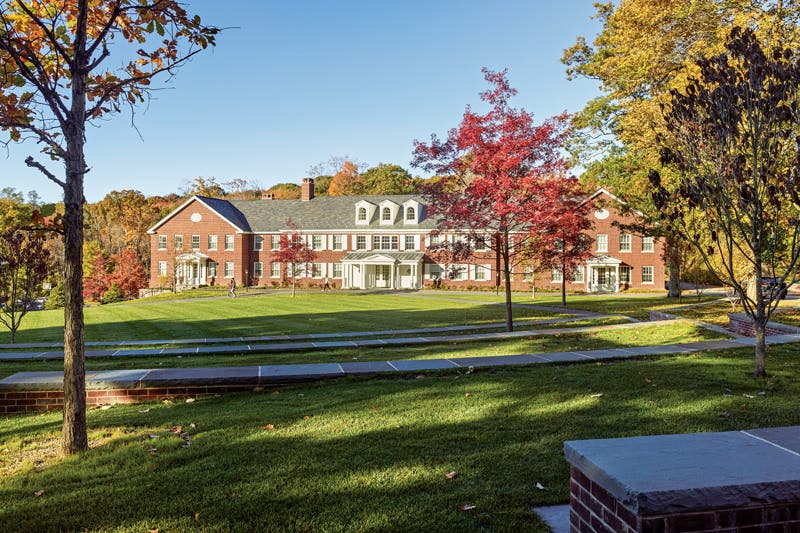
Projects
New Dorm At Millbrook

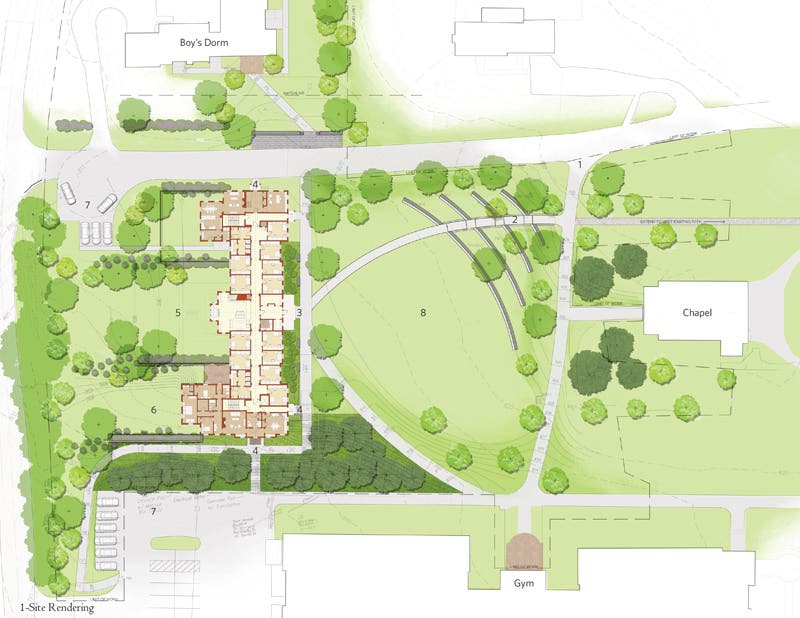
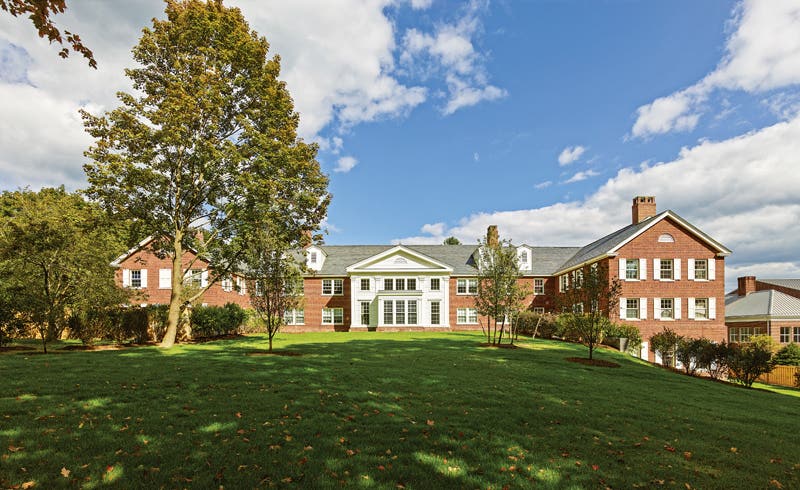
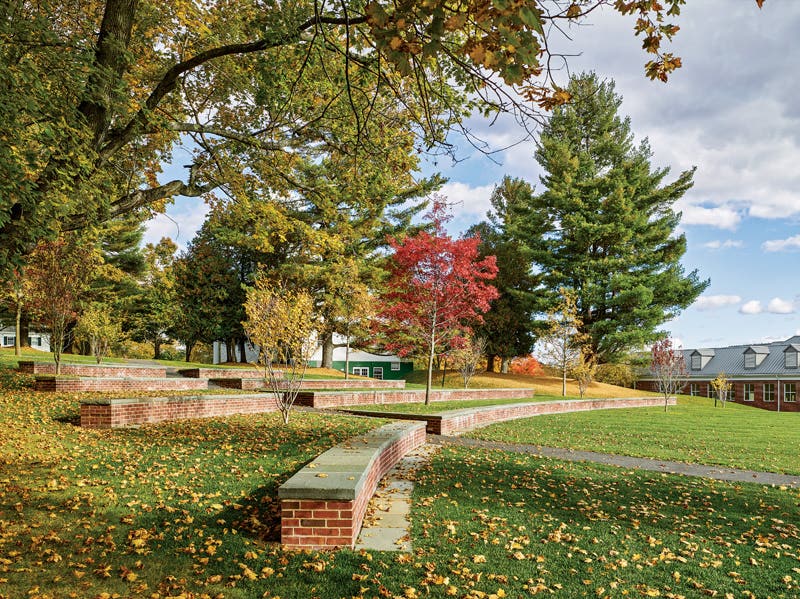
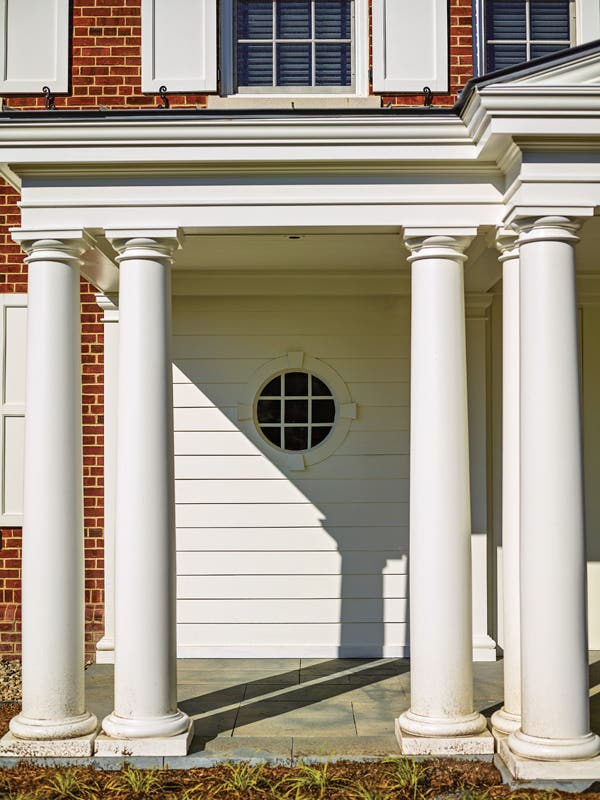
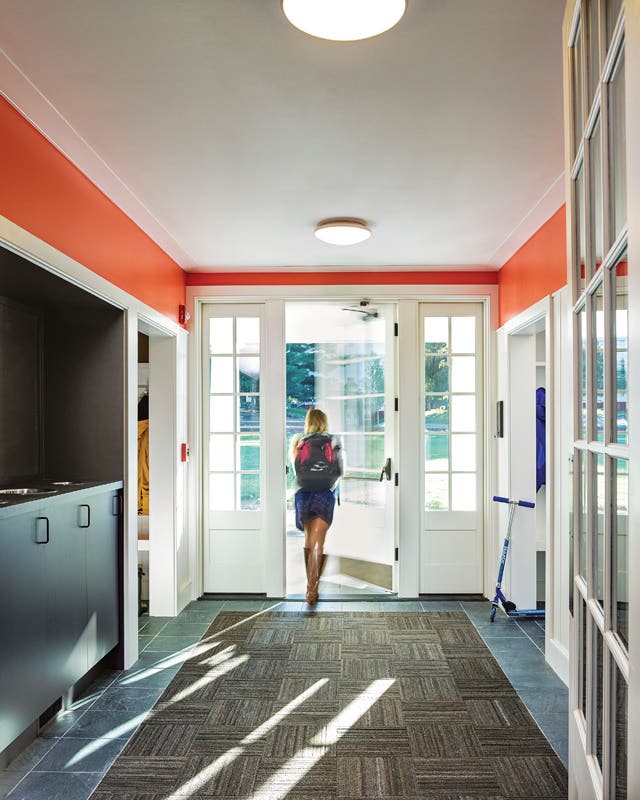
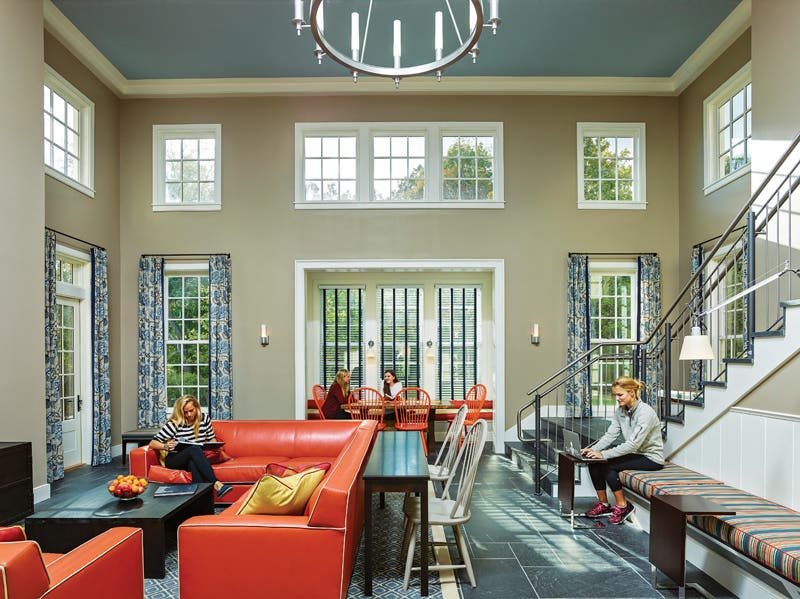

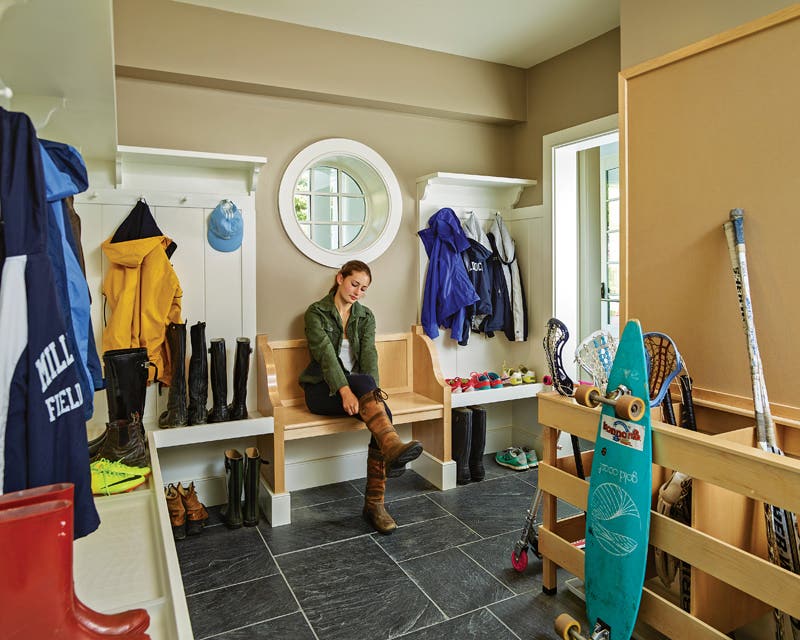
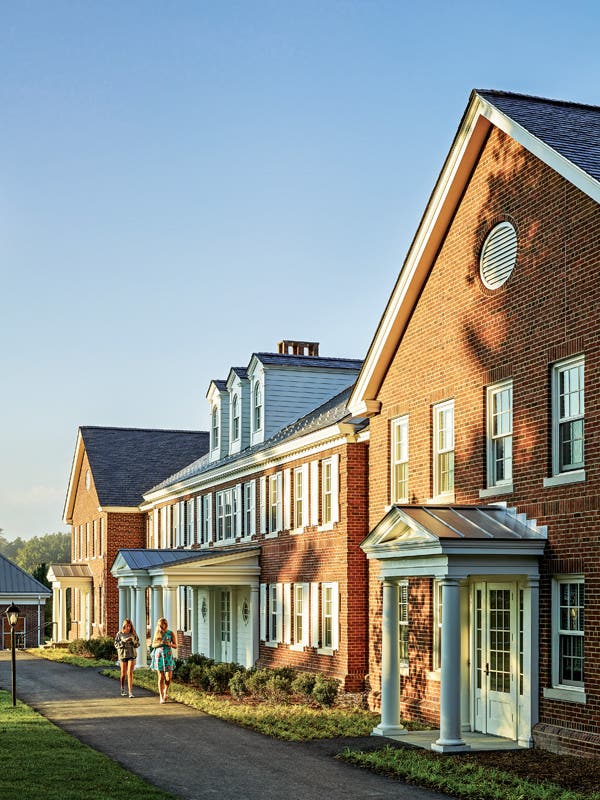
PROJECT: West Hall, Millbrook School, Millbrook, NY
ARCHITECT: Voith & Mactavish Architects, LLP, Philadelphia, PA; Daniela Holt Voith, FAIA, partner in charge; Sennah Loftus, LEED AP, senior associate, project manager
LANDSCAPE ARCHITECT: Stephon Stimson Associates, Cambridge, MA; Glen Valentine, principal; Eddie Marshall, principal
When Millbrook School, an independent co-ed high school in Millbrook, NY, realized it needed a new girls’ dorm to accommodate its growing student body, it turned to Voith & Mactavish Architects (VMA), a firm with a long history in education, especially at this particular school. VMA has, in fact, won two Palladio Awards for design work at Millbrook: one for the 25,000-sq.ft. Math & Science Building and another for the adaptive reuse of The Barn Student Center.
Completed in 2014, West Hall is the newest and largest (housing for 44 girls) dormitory on campus and the first one built in 26 years. It is one of three girls’ dorms; there are five boys’ dorms.
It’s not just the numbers that make this dormitory unusual and a welcome addition to the 800-acre campus 90 miles north of New York City. Carefully thought-out design by VMA and the landscape architects make this a comfortable place to live for both students and faculty, and it also anchors the formerly under-used west end of the campus. A house that had contained two faculty apartments was taken down to make room for the dorm.
The style of the 27,000-sq.ft. (two-stories plus a basement known as the garden level) building blends seamlessly with the Georgian architecture of the campus while adding new technology and amenities to dorm life. The symmetry is established by a central entry leading into a double-height lounge area where students can mingle or study together. It features secondary smaller rooms for quiet study and an open stairway and balcony to promote socializing for both larger and smaller groups.
“We designed the lounge area with smaller sub-spaces within the large space, so it can accommodate a number of different groups,” says Voith. “The students can be in different areas without bothering others. This is a very purposeful layout and design response to the social mission.”
“Visible upon leaving the entry vestibule is the main staircase, located within the lounge,” says Loftus. “The idea is that every student has a reason to regularly pass though, activating the lounge and making it a space for interaction.”
An unusual feature of the entry vestibule are the two mudrooms where students leave their boots, sports equipment and other items. “This a boarding school, so the students have lots of shoes, boots, coats and sports equipment,” says Loftus. “Immediately upon entering, the students have a space to place their gear and then continue on to their dorm rooms.”
Voith adds: “The mudroom idea grew directly out of surveying existing dorms. I have never seen a dorm with a mudroom. It also means we could keep rooms tighter because we didn’t have to provide room for stuff.”
Continuing the symmetry, two identical dorm wings reach out from the central lounge to the north and south. “The dorm area is rigorously laid out with five double rooms and one single and a bathroom on each floor of each wing,” says Voith. “It accommodates a total of 44 girls, plus day students. The school has a policy of letting day students spend the night, so all of the rooms have trundle beds and dedicated storage space for them.”
A lot of thought also went into the bathrooms. “They have light, bright showers, and each student has her own cubby. There’s an iPod docking station for music and a washer/dryer tucked away in each of the four bathrooms,” says Voith.
The two dorm wings are anchored by faculty housing – three apartments (one on each floor and one in the garden level) on the south end and a two-story four-bedroom house on the north. “More than half of the living space is dedicated to faculty,” says Voith. “The goal was to provide a high quality of family-oriented living for faculty. The plan provides each faculty unit a private entry, and also access to dorm hall with a breather space, so faculty can answer the hall door without their homes and families being in view.”
All of this led to a building with a long (176 ft.) front façade. To break it up, the designers put the main entrance on axis in the center, and then pushed back the hyphens from the central volume. “It is symmetrical, but it has relief, so it creates a shadow,” says Voith. “The central block is also accentuated by a higher level of detail, more elaboration on the cornice, brick quoining, a higher roof and windows with shutters. The faculty pavilions are simpler and plainer, highlighting instead smaller entry porches with the continuation of the brick rowlock and water-table details. We manipulated the façade through space and proportion to make the building less imposing.”
It should be noted that the apartment on the garden level is, by no means, the least desirable. The 1,200-sq.ft. apartment has 10-ft. ceilings, a generous study, two full baths and an open-plan kitchen. It offers views to the south and west and a private garden. “It is one of the most desirable apartments on campus,” Voith notes.
Sustainability was an important issue, as it is with all Millbrook buildings. Although the school decided not to apply for LEED certification, it was designed to the LEED Gold standard. The new hall is heated and cooled by ground coupled heat pumps (geothermal) and it is built of steel with a high level of recycled content. The brick, windows and roofing all came from within a 500-mile radius and low-flow faucets and water-saving toilets contribute to water management.
“The school is very committed to getting as close to net zero as they can by 2020 as part of the Green Building Challenge,” says Voith. “Just this year they inaugurated a seven-acre solar array that provides almost 100% of the school’s electric needs.”
Siting was a significant challenge when planning West Hall. The location features a 32-ft. grade drop. The designers accommodated this in a variety of ways. While the front main entry in on grade, so is the entry to the garden level apartment, located 12 feet lower providing direct access to parking. The lower grade on the south end offered an opportunity to create the private yard for the garden-level apartment. Off of the centrally located student lounge and the north faculty house, the west facing gardens are on the main quad level. Privacy for the faculty is provided by hedging and plantings.
Perhaps the most significant change to the landscape is the creation of a lozenge-shaped green at the front of the building, with a new amphitheater that allowed the pulling back of the grade to provide an outdoor meeting place. “The new dorm is located on the far west end of campus, behind the chapel and the heart of the school,” says Loftus. “We utilized the grade to make a new quad and an amphitheater for the girls and boys in an adjacent dorm to have a new type of outdoor space on campus.”
The new dormitory and lozenge-shaped green connects the west end to the rest of the campus and brings several existing buildings together – Burton, a boys’ dorm, the Mills Athletic Center, the Shilkret House, and Flagler Memorial Chapel – to create a new quadrangle.
“It unfolds,” says Voith. “From the main quad, Flagler, you can see only the top of West Hall. Then you see more of the building and the new quad as you approach it. The dorm is designed to underscore a sense of community with the central lounges and communal bathrooms so students share, and the idea of giving faculty dignity and privacy while they perform their responsibilities. It is a very thoughtful building as to how it supports the school’s mission.”
Key Suppliers
General Contractor: Consigli, Pleasant Valley, NY
Roof Slate: Evergreen Slate Co., Granville, NY
Brick: Glen Gery Corp., Wyomissing, PA
Floor Slate: Vermont Structural Slate Co., Fair Haven, CT
Windows: Lincoln Wood Products, Inc., Merrill, WI
Chandelier in Lounge: Custom Metal Craft, Springfield, MO
Decorative Lighting: OCL Architectural Lighting, St. Louis, MO
Tile: Dahltile & Crossville








