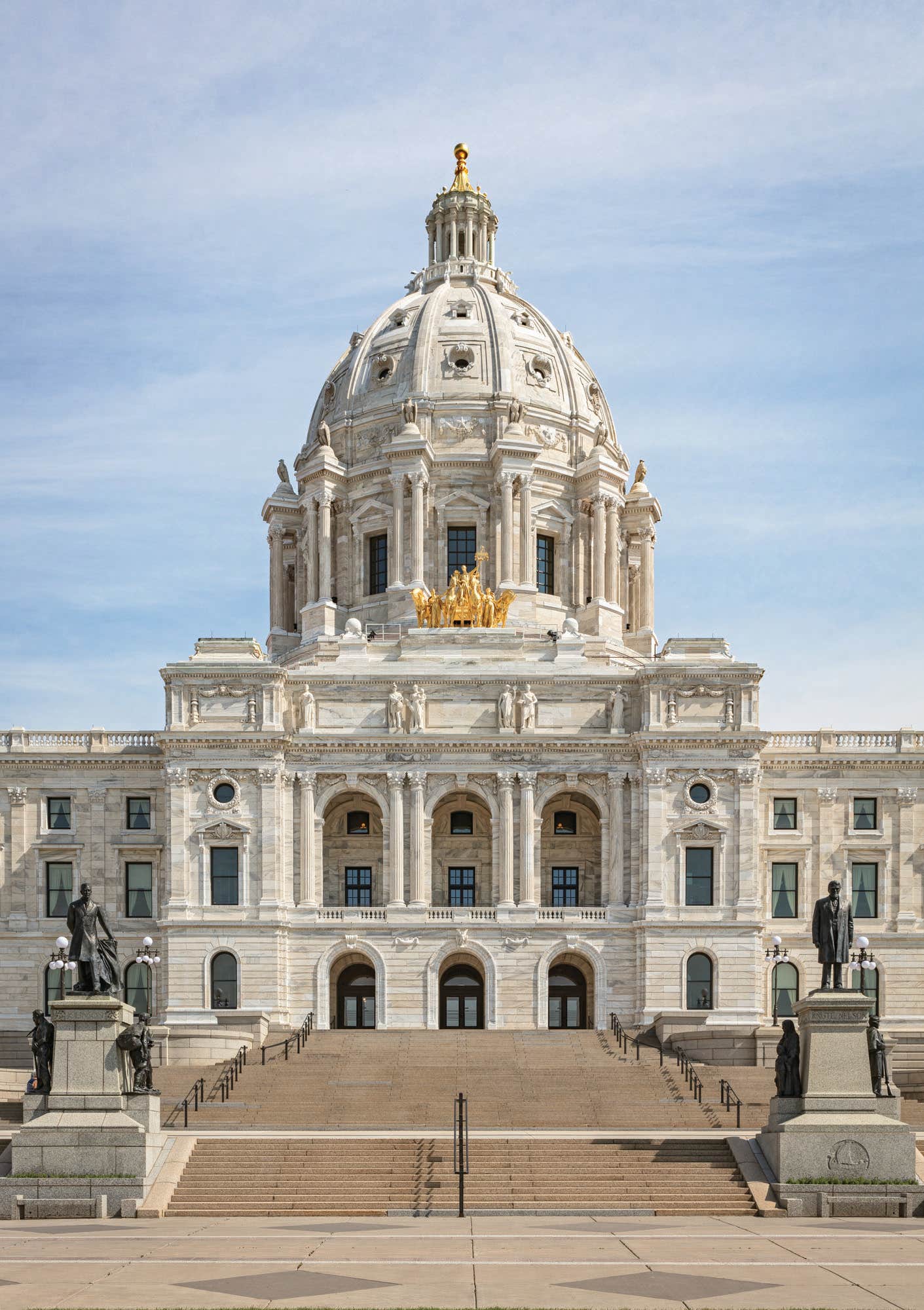
Restoration & Renovation
Minnesota Capitol Gets a Facelift
Project: Minnesota State Capitol, St. Paul, MN
Architecture and Engineering: HGA Architects and Engineers, Minneapolis, MN; Debra Young, AIA, Senior Project Manager; Michael Bjornberg, FAIA, Historic Architect; Kimberly Sandbulte, AIA, Project Architect (interior); Ginny Lackovic, AIA, Project Architect (stone); Angela Bateson, Dustin Harford and Ben Walters, Architectural Interns (plaza and site); and Stephen Peper, (roof)
Design Team Historic Consultant: Schooley Caldwell Associates (SCA), Columbus, OH; Robert D. Loversidge, Jr. FAIA, President/CEO; Melinda Shah, AIA, Project Architect; Timothy Velazco, RA, Project Architect
Design Team Technical Consultant: Wiss Janney Elstner, Associates (WJE), Minneapolis, MN; Paul Whitenack, AIA; Chelsea Karrels, AIA; Remo Capolino, PE (copper roof)
Owners representative for the interior: MOCA, Salt Lake City, UT; David Hart, FAIA, Executive Vice President; Paul Brown, RA, Director of Project Definition; Joe Stahlmann, Project Manager
Construction Manager: J.E. Dunn Construction, Kansas City, MO
Completed in 1905 at a cost of $4.5-million, Cass Gilbert’s Renaissance-Revival Minnesota State Capitol in St. Paul, MN, had served the community in a grand fashion for many years. The 43,560-sq.ft. building is characterized by its prominent white marble dome. Inspired by St Peter’s Basilica in Rome, the towering structure is one of the largest self-supporting domes in the world, rising 220 ft. above the ground and measuring 70 ft. wide at its base. Another highlight is the gleaming golden sculpture group at the base of the dome, “The Progress of the State,” known as the Quadriga, designed by Daniel Chester French with Edward Potter
The years had taken a toll on the historic building. The roof was nearing the end of its serviceable life and water penetration was causing damage to historic interior finishes and valuable decorative art murals. Exterior sculptural features carved from Georgia White marble were sufficiently deteriorated to raise legitimate life safety concerns. Functionally, the demand for office and meeting space exceeded available square footage. Diminished building performance and archaic engineering systems fell short of meeting today’s standards for both sustainability and contemporary office space.
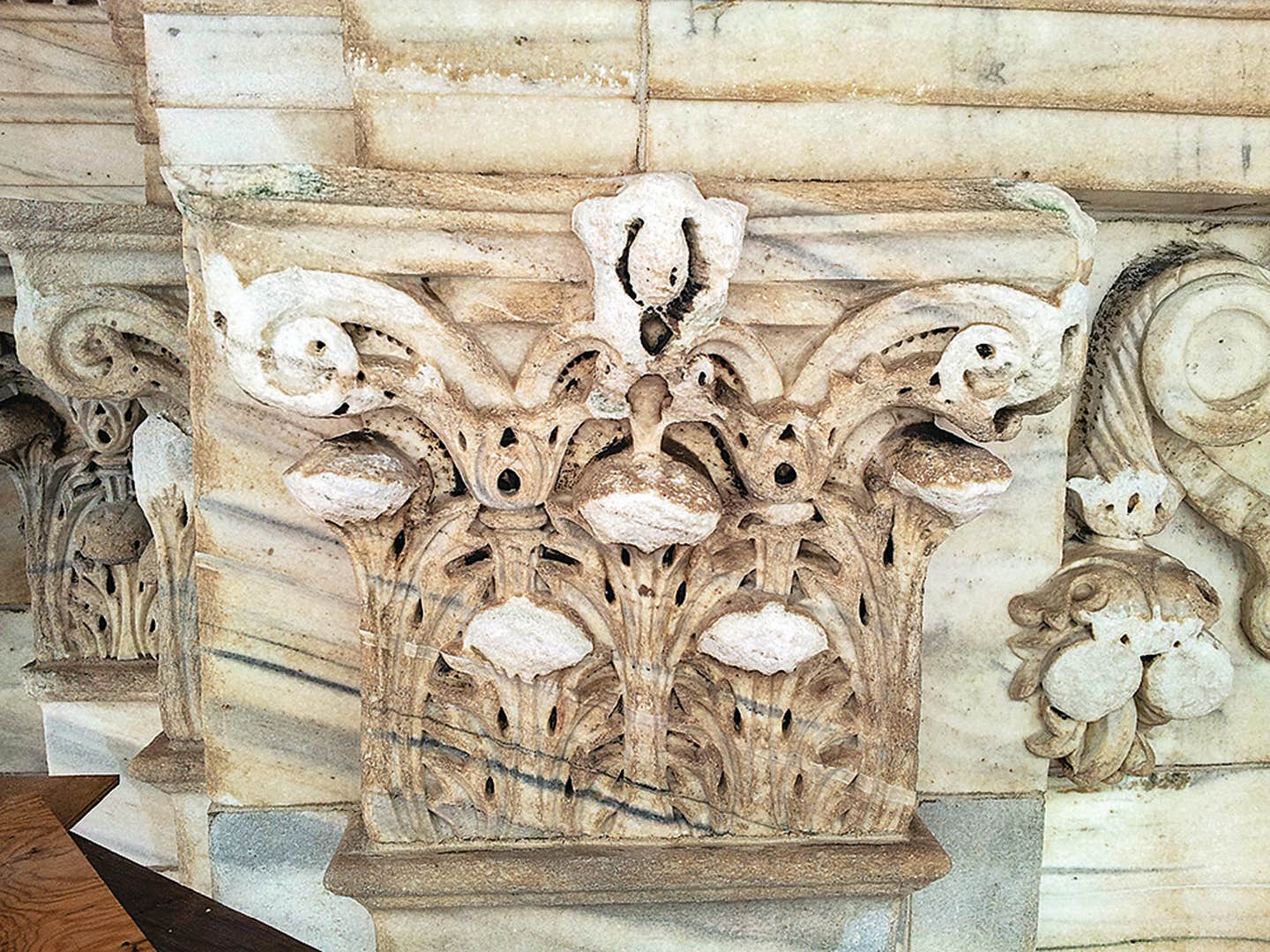
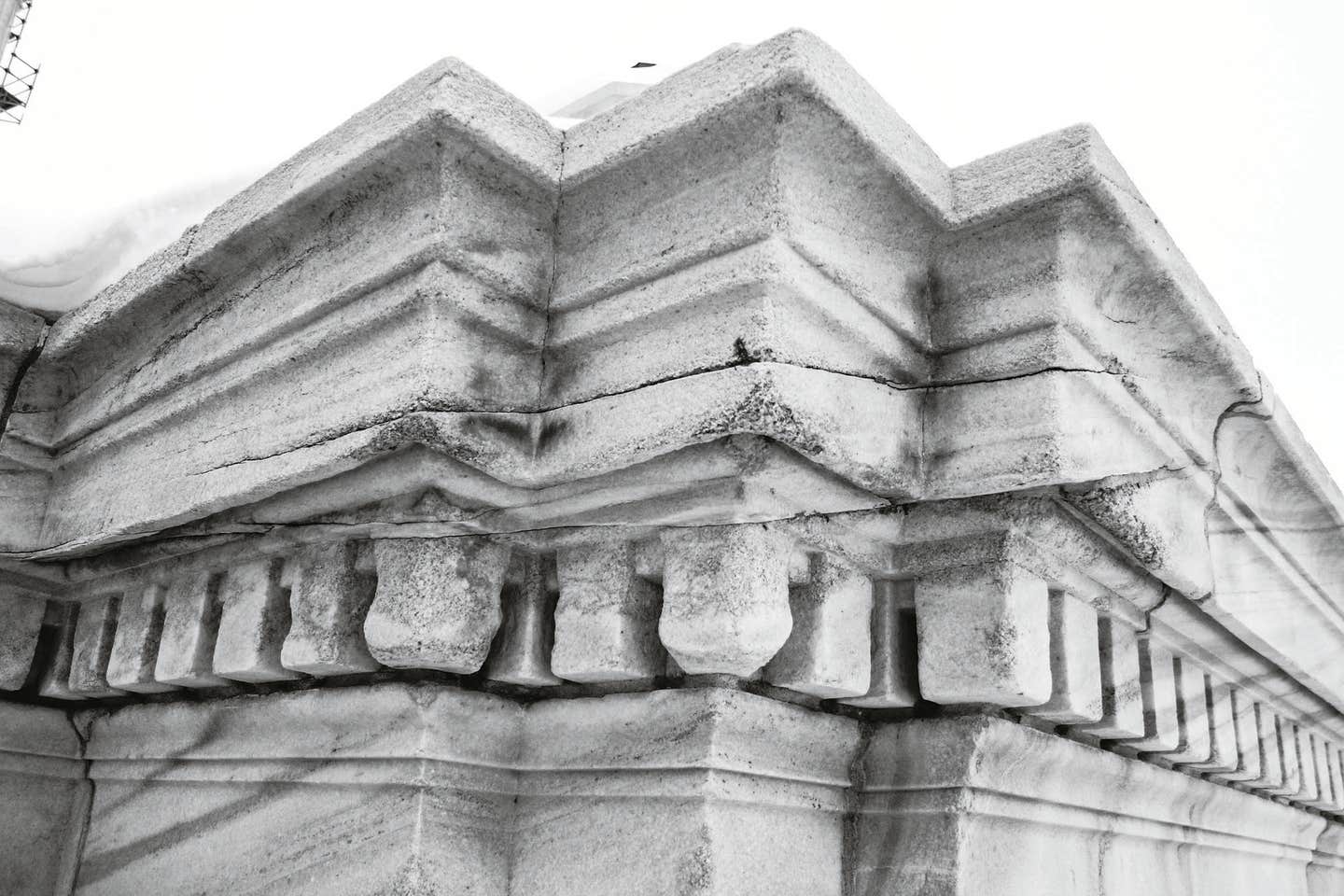
Now, more than 100 years after it opened, the building is once again ready to serve the community in a grand fashion, thanks to a five-year, $310-million renovation and restoration completed in 2017. The restoration was led by HGA Architects and Engineers of Minneapolis, MN. Schooley Caldwell Associates (SCA) of Columbus, OH, was the historic consultant and Wiss Janney Elstner provided technical consulting services.
Construction got underway in 2013, but the project has a long and complex history. Although the growing need for extensive rehabilitation was anticipated in the early 1990s, work completed in recent decades concentrated on focused repair and restoration projects (1990-2005). Comprehensive preservation planning efforts began in 2005. Commissions were established and over the next several years, a diverse group of stakeholders including administrators, historians, designers and preservation professionals were involved in the ongoing discussion of the building’s future.
MOCA was brought on board as the client’s representative for the interior. “Our goal was to establish the comprehensive master plan and the design guidelines and imperatives which included the identification of the four preservation zones within the building,” notes David H. Hart, FAIA, Executive Vice President, MOCA.
Overall goals developed for the restoration included (1) improve the functionality of the building, (2) upgrade life-safety initiatives and improve accessibility (3) upgrade mechanical systems and infrastructure, and (4) preserve and restore the architectural integrity of the historic building. “It took an incredible amount of patience to build a consensus to move forward,” says Michael Bjornberg, FAIA, Historic Architect at HGA until 2016. “It was a fiscally conservative era, and with elections every two years, it took a very long time to build the story that it needed a comprehensive restoration.”
While discussions, negotiations and construction pertaining to overall rehabilitation continued, several preservation projects were undertaken to protect the building from further damage.
Capitol's Exterior
“One of the first preservation projects was water mitigation at the main dome,” says Ginny Lackovic, project architect for the exterior. “Large volumes of water had been penetrating the marble dome for years and excessive water infiltration was starting to affect the interior finishes. The water infiltration project, completed in 2009, was our first opportunity to get a close up look at the exterior stone.”
“The extent of deterioration observed at the drum column capitals, carved from solid blocks of Georgia White marble, was serious enough to compel a comprehensive building assessment,” she continues. “Tooled sculptural elements, with relatively large surface areas exposed to sun and water, typically demonstrated the highest levels of distress. Testing revealed that deterioration was accelerated by cyclical temperature change, a process called thermal hysteresis, and was further influenced by original carving and tooling practices, subsequent wetting and drying cycles, frost action, wind and organic growth.”
Lackovic notes that nothing was budgeted for exterior work in 2005. “Investigation and a series of condition assessments demonstrated the need for repair but defining the scope of the rehabilitation was explored across a wide spectrum—from low impact repair at $9 million, to high impact, comprehensive rehabilitation in excess of $80 million. Finding the right balance required consideration from a number of perspectives: cost, constructability, long-term stewardship and preservation goals, overall appearance and historic character.
Schedule and unit pricing were established during full-scale field trials. The schedule, based on the number of pieces that could reasonably be installed each month, was driven by scaffolding costs. The scaffolding, which was moved around the building as the work progressed, averaged slightly less than $1 million a year so pressure was on to work efficiently. The project, which began with one production carving studio, ultimately required the efforts of eight masonry contractors, including four additional fabricators, to meet the aggressive schedule.
The Capitol is constructed of more than 30,000 stone units, Lackovic explains. During the course of the restoration, nearly every piece of stone on the building was touched and approximately 60% received some level of general repair. An additional 5,000 pieces of new stone repair pieces were installed. The new Georgia White marble for the building was quarried from the same county as it was in 1905, Pickens County, GA.
Fabricators took advantage of CNC technology to expedite production but sculptural pieces were typically finished using traditional carving techniques and then carefully fitted and detailed on site to blend seamlessly with adjacent work. Excessively deteriorated or “sugared” surfaces were ground smooth to facilitate water shedding.
Other exterior work included removal and reconstruction of all exterior grand stairways; complete roof replacement, including all copper chamber domes; copper roof replacement and gilding of the lantern and finial globe with 18k gold; replacement of all non-historic aluminum window assemblies with energy-efficient historically accurate wood sashes, and replacement of 12 monumental drum windows. The Quadriga statue, the focal point of the primary façade, was also repaired and re-gilded.
Capitol's Interior
The team identified four historic preservation zones, which served as a guide for the interior work. The most historically significant spaces were classified as Zone 1 and the least historic spaces, such as the basement, which had originally been a crawlspace, were classified as Zone 4.
Zone 1 included the public spaces that everyone sees, the governor’s reception room (the most highly decorated room), the Senate and House Chambers and the Supreme Court Chambers, says Bjornberg. Zone 2 included transition spaces, such as secondary corridors and the spaces directly off Zone 1. “They were to be sympathetic with Zone 1,” he says. “Zone 3 spaces, such as the office spaces, had experienced change throughout the years, so we wanted them to be compatible. Everyone seemed to understand this approach. It also helped us maintain a budget.”
“We had a beautiful palette to work with,” says Kimberly Sandbulte, project architect for the interior. “We had a lot of artwork and materials, including stone from all over the world, that we had to restore and protect.”
“In the secondary spaces, we found most of the original material intact,” Bjornberg adds, “such as tile that had been covered with carpet and was in good shape. It was a surprise, and a treasure.”
Over the years, water leakage through masonry joints, skylights and the stone dome had damaged plaster, art glass laylights and decorative paint throughout the building. In order to make repairs to the rotunda, an extensive scaffolding system weighing 250,000 pounds was built to completely fill the soaring space. In the rotunda and throughout the rest of the building, plaster, murals and decorative paint were meticulously evaluated by conservators. “It was all much more fragile than any of us anticipated,” says Sandbulte.
Wiss, Janney Elstner was brought on as the team’s paint and plaster and historic materials expert. Every effort was made to preserve original material. Significant paint research allowed corrections to numerous over-painting campaigns. The decorative painting and plaster was then painstakingly preserved by Conrad Schmitt and general painting by the painting contractor Swanson & Youngdale.
In addition, the Minnesota Historical Society secured additional funding and brought in a conservator to conserve and restore the murals and 57 paintings and to restore the original 1905 stencil patterns and colors. The Guastavino tile in the east porte cochere, damaged by insensitive mechanical system upgrades, was restored. Stencil patterns and decorative pant and were restored by Conrad Schmitt, while fine art murals were the conservator’s work.
To keep the entire team on target, MOCA and HGA held regular workshops, “open forum meetings where we discussed a variety of topics to define the project and goals,” Sandbulte says. “By having open workshops, we could bring in all stakeholders and they were able to discuss what was important. This got everybody on the same page. That was important for the project. Everyone felt their needs would be addressed. That was key to the funding.”
“All of these capitol buildings projects are different,” says Hart. “And all are complicated. There’s nothing simple about a capitol restoration. There are many unknowns, and today’s codes are much different. You are working with a building that’s 100 years old that has been lovingly abused and used by changes and adjustments. We had to take it apart and put it back to together in a way that it can continue to be used going forward. These buildings are not museums; they are used by the public, school children, legislators and the common person to communicate to elected officials.”
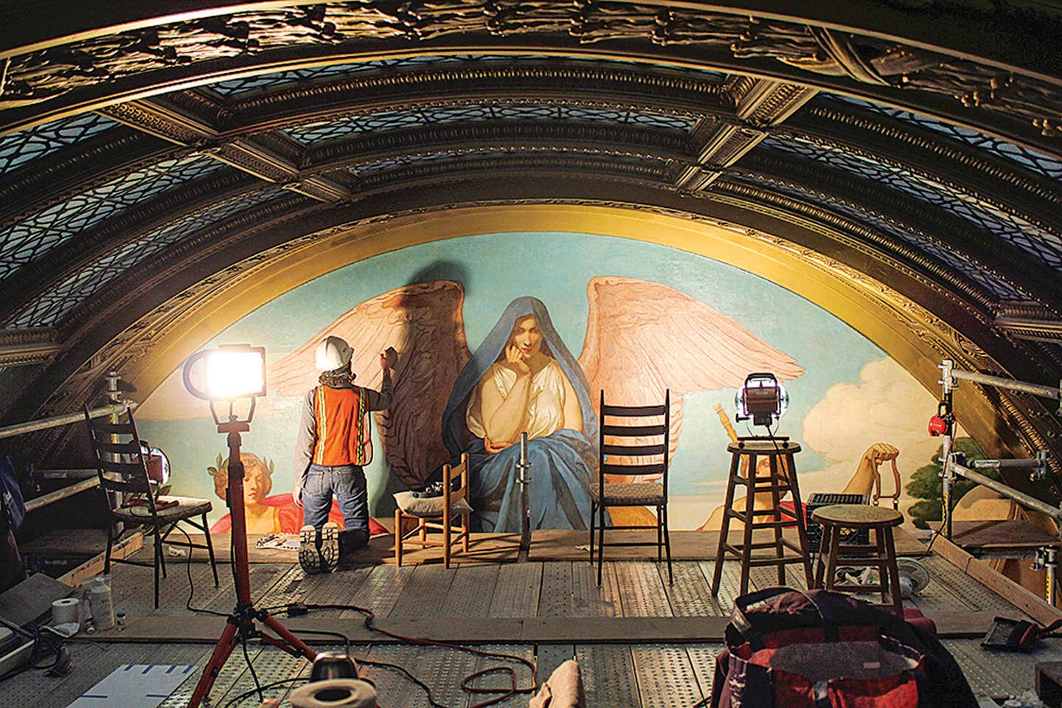
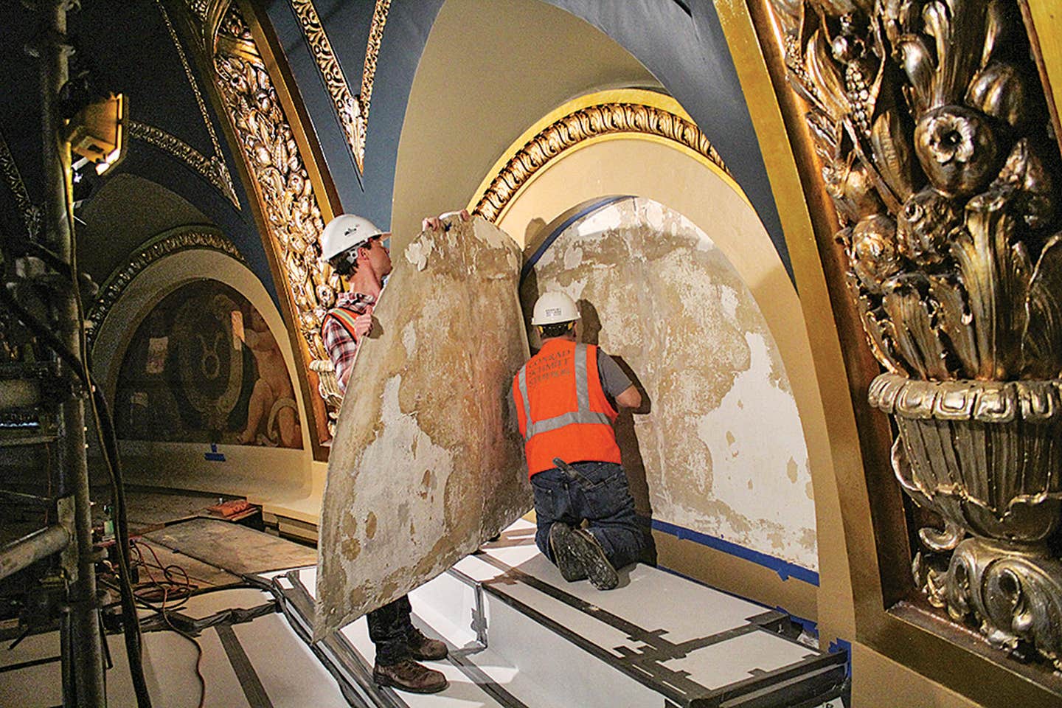
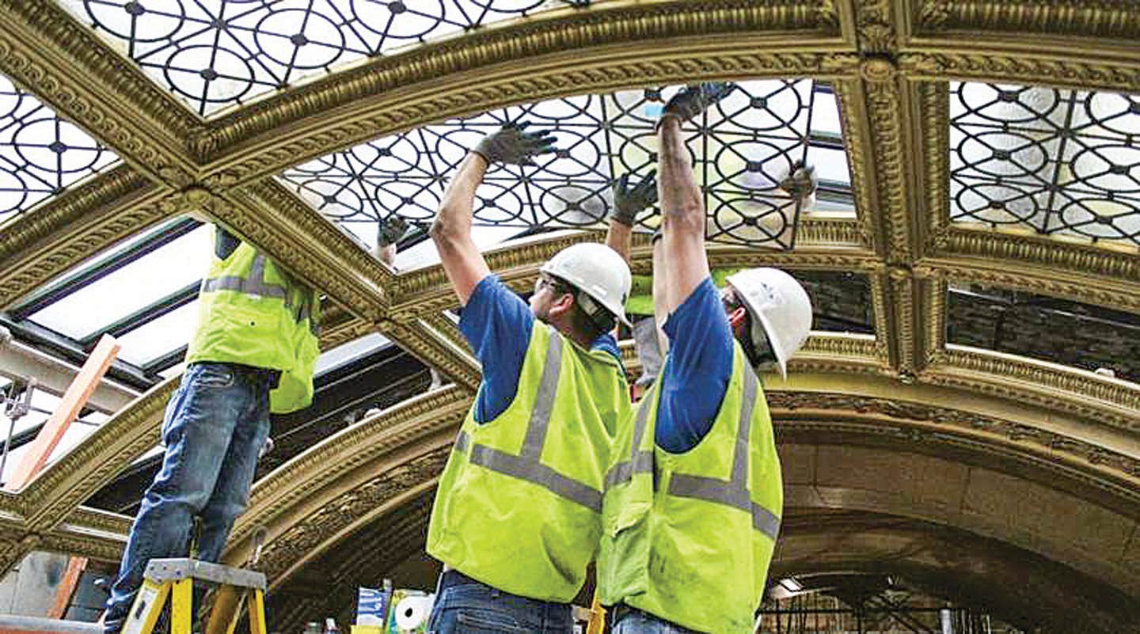
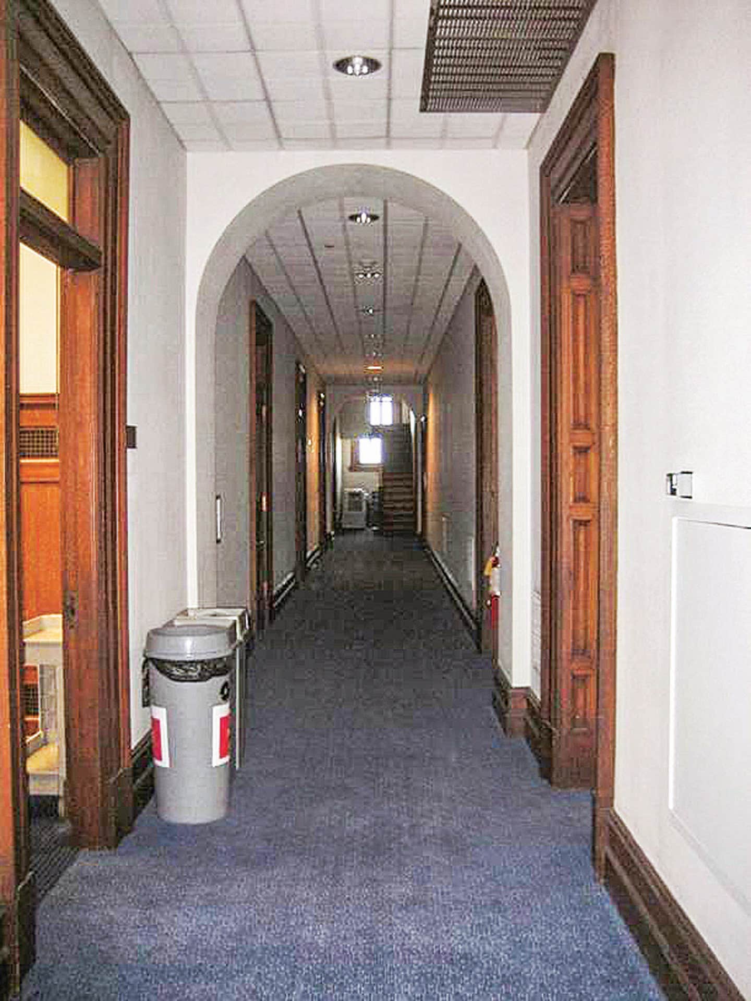
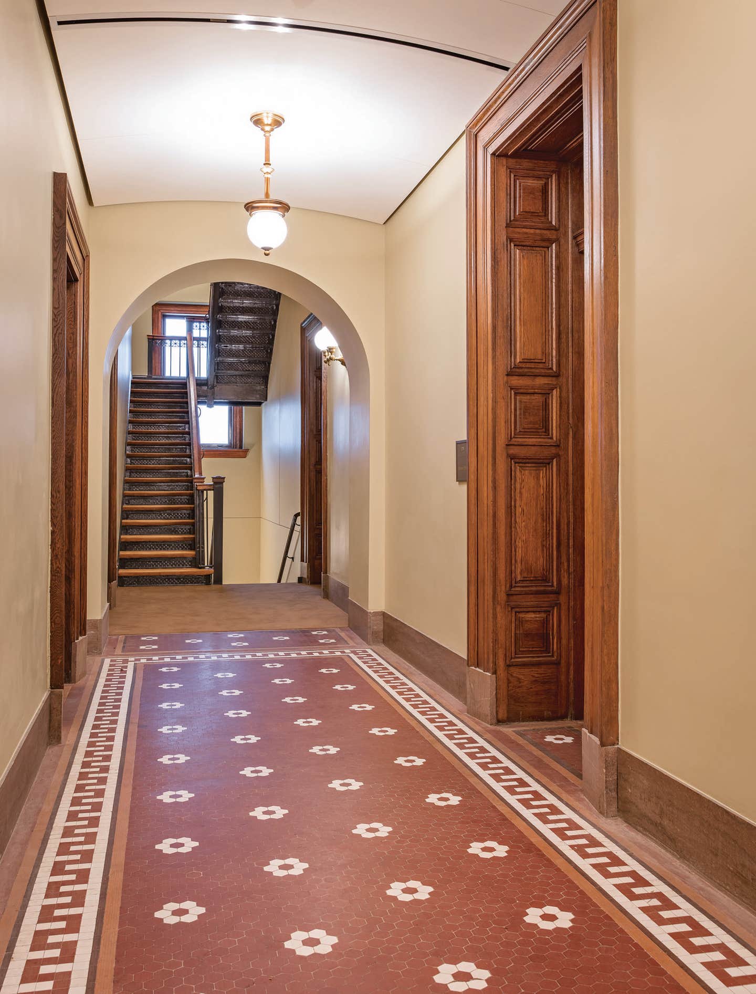
“Throughout the building we tried to re-establish order.” says Robert D. Loversidge, Jr., President/CEO, Schooley Caldwell. “Through a series of well-meaning decisions over the years, the building had been chopped up; it had become a maze. Plus, the mechanical systems were tired and old and life-safety and accessibility were marginal. Cass Gilbert was a great architect, so the fundamental bones of the building are nicely designed and arranged. We tried to make it more orderly, and to do it in a way that’s compatible with the historic building, especially within the preservation zones. We wanted to create a sense of convenient spaces and add all of the things that a modern office building needs to have.”
The designers were also able to open up 40,000 square feet of space for public use when the State decided to move the Senators out to a separate new building. (The house offices had moved out of the building many years ago.) “We added new public spaces, a new dining area, a public gathering space in the basement and a new space on the third floor for rotating art exhibits,” says Sandbulte.
One big issue was the lighting. Crenshaw restored the historic fixtures and manufactured hundreds of new, compatible fixtures, designed by HGA, SCA and lighting consultant Schuler Shook. LED modules were added to 99% of the lighting. In addition, the new lighting control system allows users to switch to one of four lighting levels.
“The original lighting level was not up to today’s standards,” says Debra Young, HGA Senior Project Manager. “Historically, lighting was dimmer. While the Historical Society wanted people to be able to see the Capitol at a dimmer level, the legislators had different light level needs. The lighting controls system provides four pre-programmed settings, allowing people to change the lighting at the push of a button.”
New mechanical systems were also a big part of the project. All of the systems had to be replaced. In many areas, this was difficult because of the historic nature of the building. Sandbulte explains that the design team built a complete BIM model of the building that included the original systems as well as all of the work from previous renovations over the past 50 years. This helped them understand where to route mechanicals where it would have the least impact on historic materials. The team also found that Cass Gilbert had “left behind” concealed routing that could be used to hide some of the new systems.
One big move was to put all of the mechanical systems in the basement, in Zone 4. “The basement had originally been a crawlspace,” says Young. “Over time, there had been campaigns to update the building by lowering the crawlspace floor. It was piecemeal, with some mechanicals on the roof and some scattered all over the basement. We were able to locate all mechanical services in the north side of basement, freeing up space on south side. We were also able to remove louvers on the south wall, allowing us to place windows in the existing louver openings at new office suites in the basement.”
“The big coup was recovering a lot of space in the basement,” says Loversidge. “We had a statute that said we couldn’t expand the footprint of building, so this was the solution to getting more space. We raised the ceilings, exposed structure to see stone, brickwork and vaulted arches. And we opened the space under the rotunda to reveal huge stone piers. This created an aesthetic for the basement, made it feel like a ground floor.”
“This is one of a few state capitols that has held on to its roots,” says Hart. “The House had moved out years ago to state office building across the street. One of the goals was to return as much public space to the public as possible, so the idea of moving the Senate across the street opened up lot of space, and returned much of it back to the public, so they could enjoy the building.”
Another important part of the project was uncovering 10 of the 30 skylights and laylights that had been covered in previous renovation projects. “We tore out all of that ductwork and repaired the skylights and laylights,” says Young. “They were repaired or replicated, so now they bring natural light into the building.”
One of the challenges was working while the building was partially occupied. “The basement was mostly vacant while we worked,” says Sandbulte, “but other areas such as the house chamber had to be kept running during the legislative session. In addition to these activities, we installed a 117-ft. tall scaffolding tower in the main rotunda during the Easter break. They were able to build this in five days.”
Site Work
While the original statute limited the project scope to the footprint only, subsequent findings and water leak investigations determined that the plaza and site also required extensive work. This resulted in comprehensive waterproofing at the plaza, terraces and stairs on the south, east and west sides of the building.
“One of the most challenging aspects of the exterior waterproofing was managing unknown conditions and expanding the scope within the constraints of the schedule,” says Dustin Harford of HGA. “Proximity to the project and close collaboration with the contractor and subcontractors enabled the waterproofing scope of work to stay on schedule. A significant amount of challenging stone work was also involved in the exterior waterproofing.”
This work included “removing and resetting each of the granite treads onto newly waterproofed foundations, removing and resetting portions of the marble balustrade along the edge of the plazas, and performing granite Dutchman repairs at the granite base along the building perimeter to properly terminate the waterproofing system.”
The waterproofing and stonework completed at the plaza stairs and foundation are nearly invisible to most who visit except for relatively discreet tie-ins protected below copper flashing. The most noticeable transformation beyond the building perimeter is the closure of Aurora Avenue on the south side of the building. The avenue was closed and transformed into a pedestrian promenade to provide improved accessibility, which Harford says “gives a clear view of the building.”
The citizens of Minnesota do indeed now have a clear view of their Capitol. Whether they are inside or outside the building, they can once again observe and enjoy Cass Gilbert’s original design in an improved updated environment, thanks to the dedication of the architects, hundreds of workers and craftspeople and the enduring building itself. “It’s an amazing building,” says Loversidge. “In the end, it is so strong that it survived everything.”
Minnesota Capitol Numbers
Exterior
Number of marble pieces marked and cataloged: more than 30,000
Tons of White Georgia marble hand selected: 800
Estimated number of Dutchman marble exterior repairs completed: 8,000
Number of other types of marble repairs, exterior: 20,000
Original number of Cass Gilbert windows: 242
Weight of each granite tread on the south plaza stairs: 15,000-20,000 lbs.
Reclaimed skylights: 8
Interior
Weight of scaffolding in Rotunda: 265,000 lbs.
Height of Rotunda scaffolding: 120 ft.
Pieces of custom hardware for Capitol doors: 620
Approximate number of works of art removed and stored during restoration: 40
Murals conserved: 57
Key Suppliers
Historic Lighting: Crenshaw Lighting, Floyd, VA
Lighting Consultant: Schuler Shook, Chicago, IL
Mural Restoration, Decorative Painting: Conrad Schmitt, New Berlin, WI
Decorative Painting: EverGreene Architectural Arts, New York, NY
Ceramic Tile: American Restoration Tile, Mabelvale, AR
Stained-glass repair: Gaytee-Palmer Stained Glass Studio, Minneapolis, MN
Ironwork: Robinson Iron Corp., Alexander City, AL
Window repair: Re-view, Kansas City, MO
Custom Hardware: Kendell Doors and Hardware, Mendota Heights, MN
Stone Suppliers: White Georgia Marble: Polycor, Inc., Quebec City, Quebec; Tennessee Pink Light Rose Marble: Tennessee Marble Co., Friendsville, TN; Diamond Pink Granite: Coldspring, Cold Spring, MN
Masonry Subcontractors: Twin City Tile and Marble Company (TCTM), Eagan, MN – Procurement (field measuring, shop tickets), fabrication coordination and field carving; Mark-1 Restoration Company, Dolton, IL – Selective demolition and installation; Advanced Masonry Restoration, St. Paul, MN- General stone repair and re-pointing; Grazzini Brothers & Co., Eagan, MN
Stone Fabricators: Traditional Cut Stone, Mississauga, Ontario, Canada; Paulo Costa & Sons, Massa, Italy; Cutting Edge Stone, Inc., Alpharetta, GA; Tennessee Marble Company, Friendsville, TN; Art Cubus International, Sherbrooke, Québec, Canada
European Stone Broker: Italmarble Pocai SRL, Massa, Italy








