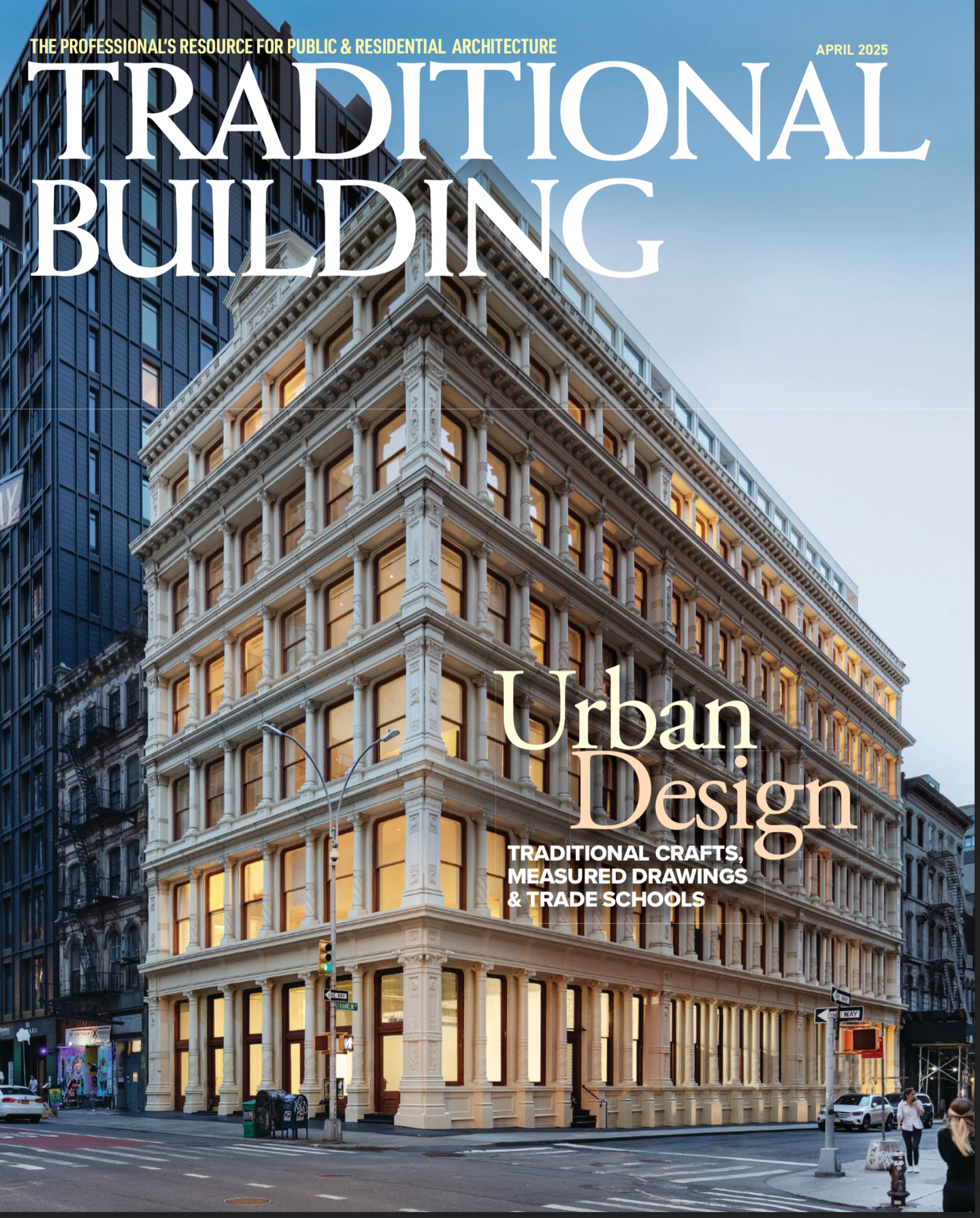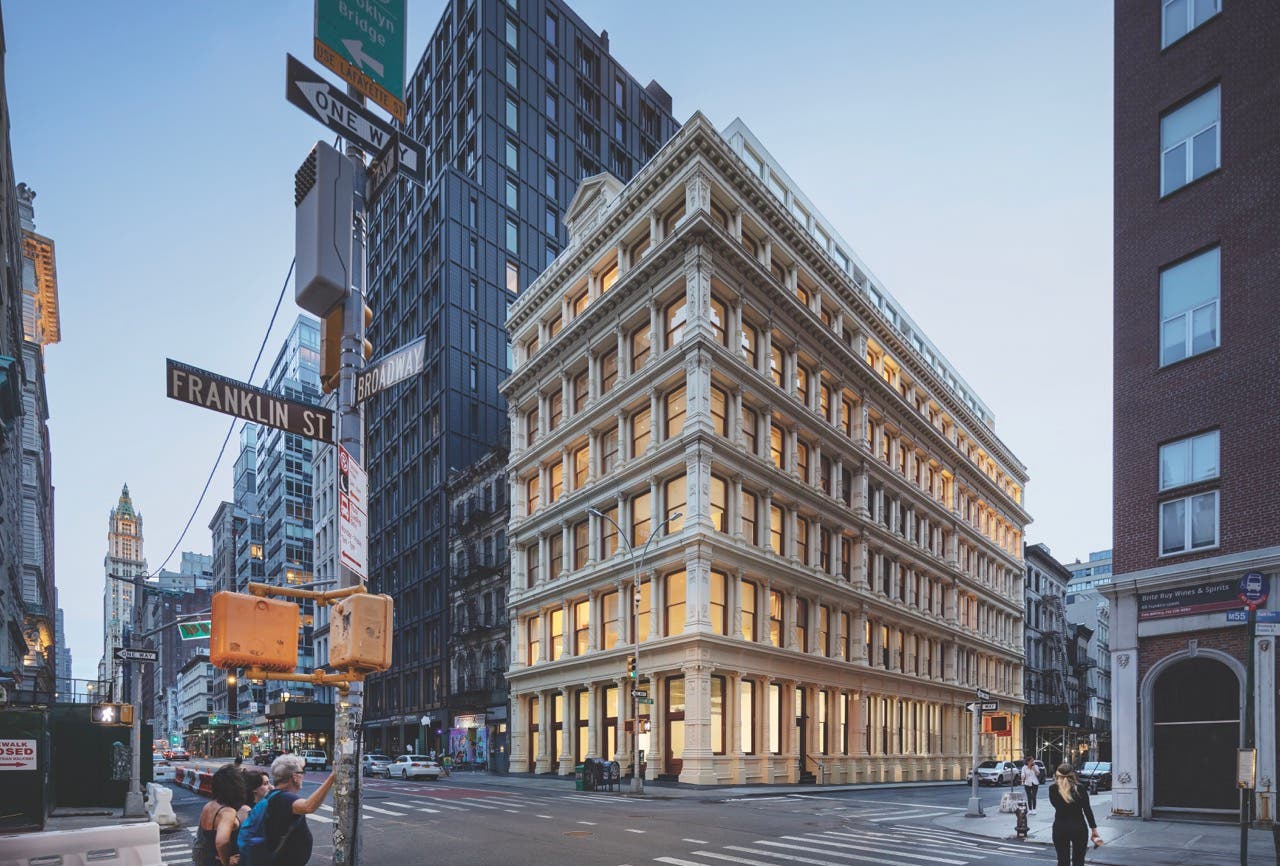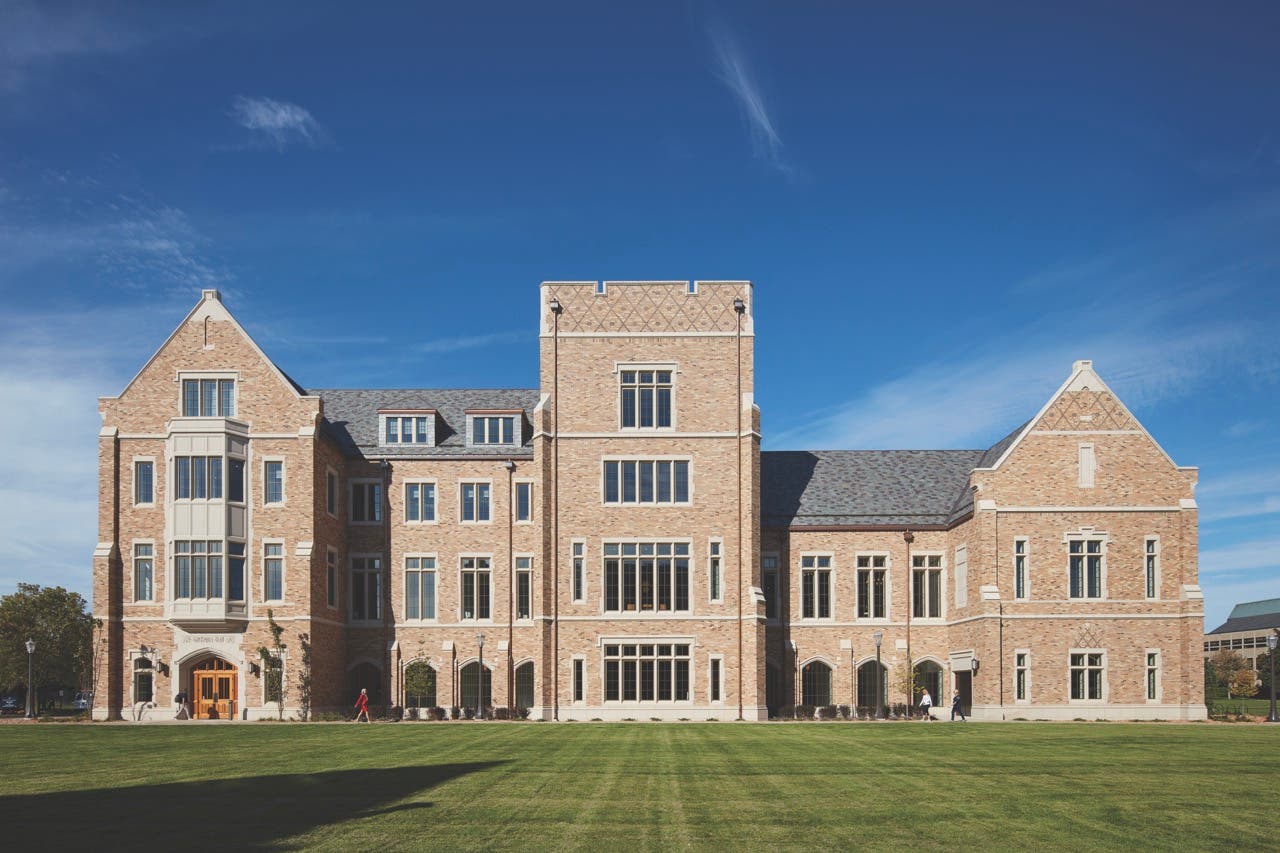
Projects
McKenna Hall: Blending Tradition and Innovation at the University of Notre Dame’s New Gothic Gateway
From the stately spires of the Basilica of the Sacred Heart to the lustrous Golden Dome, the buildings on the campus of the University of Notre Dame have long captured a global imagination. And when visitors make their way to the Catholic research institution in South Bend, Indiana, they usually form their first in-person impressions at McKenna Hall, an 87,000-square-foot collegiate Gothic building on Notre Dame Avenue that houses a bustling conference center, meeting rooms, and a range of university offices including the admissions department. “This is the first building that many people have any experience with on campus, whether they’re a new student, a visiting scholar, or attending an event,” says Jerry Wright, principal at HBRA Architects.
But while the arched windows, brick facade, and thoughtful detailing make McKenna Hall look like it was built right alongside the other 19th-century buildings that define the campus, the truth is that the university broke ground on the $39 million LEED Silver project just five years ago. By harnessing modern construction methods to speak the university’s time-honored architectural language, McKenna Hall provides high-performing functionality to a range of audiences while embodying a return to tradition.
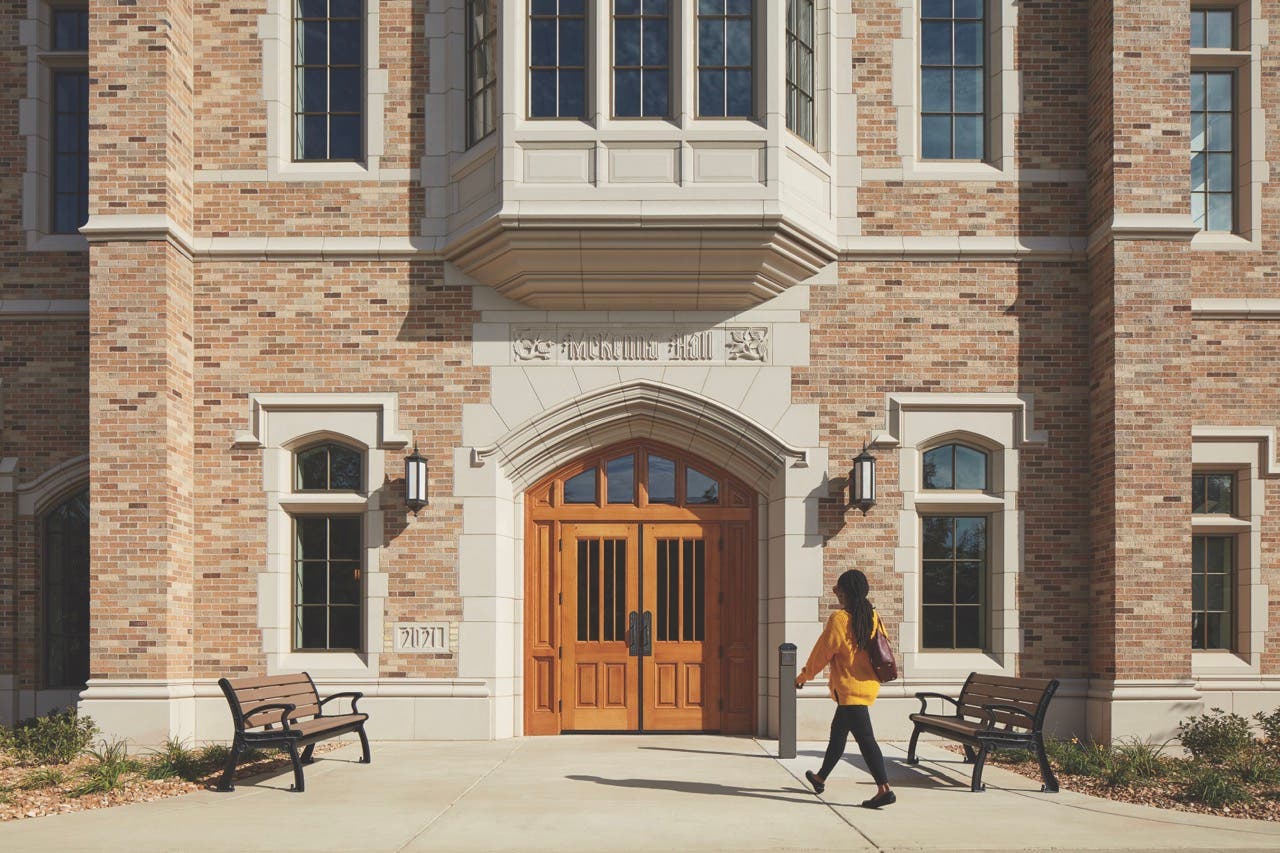
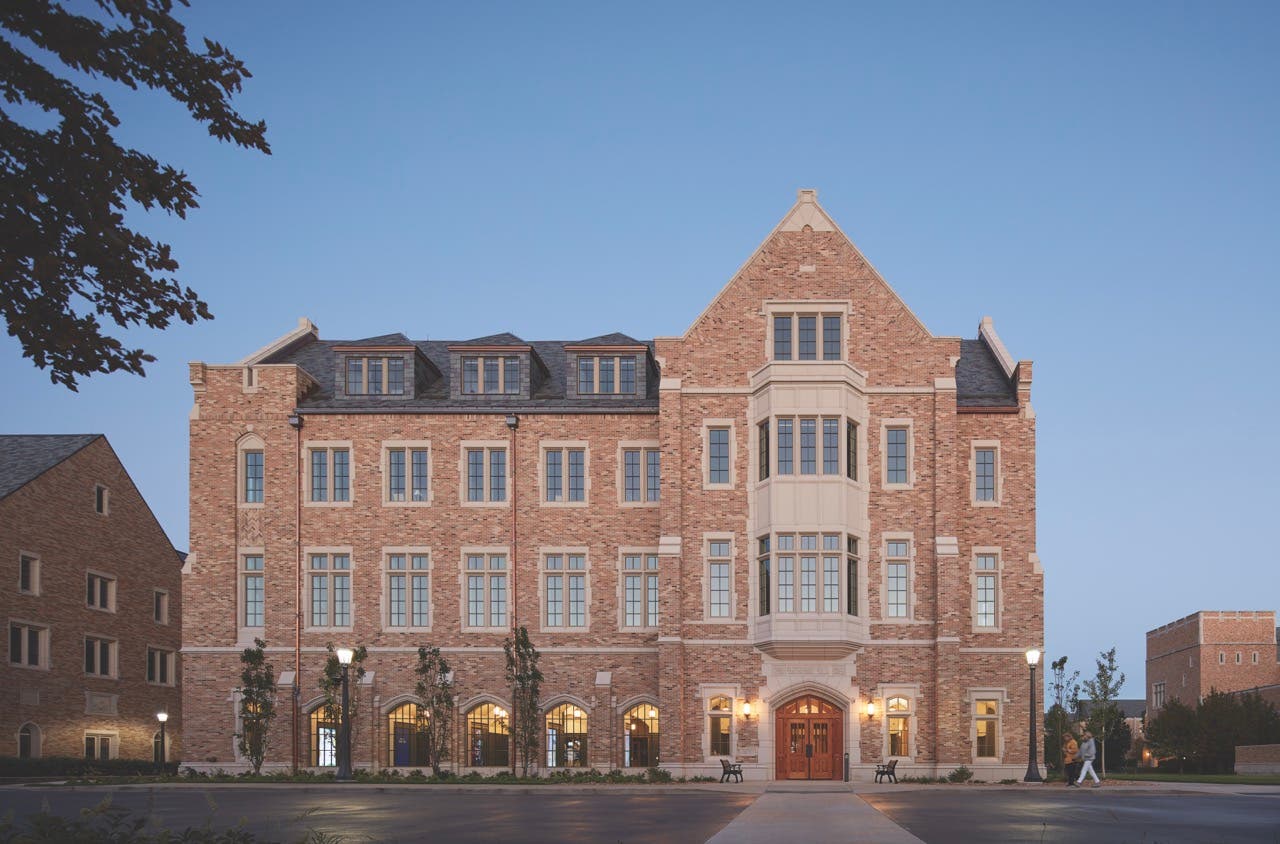
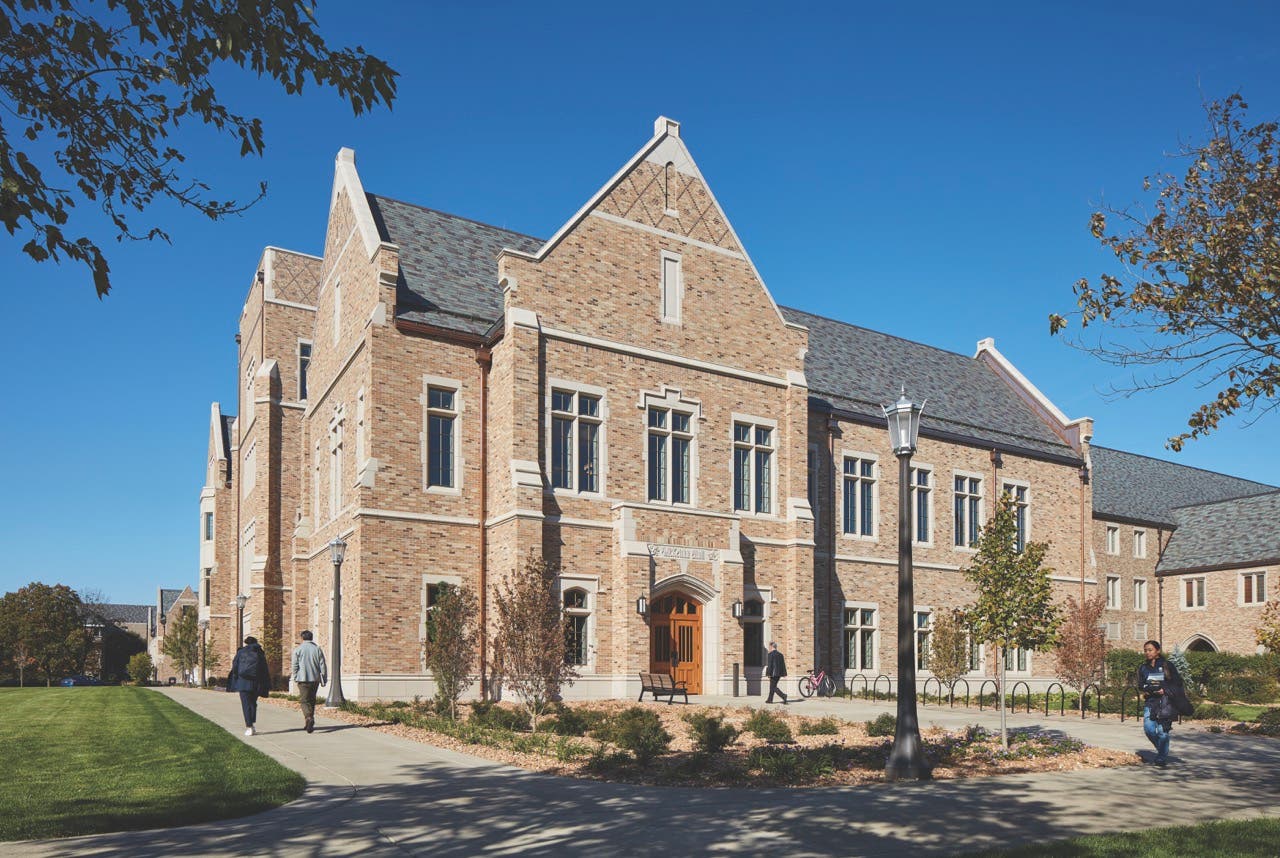
Prior to McKenna Hall, HBRA honed its collegiate Gothic portfolio on higher-education projects like the Sterling Memorial Library at Yale University and the Charles Deering Memorial Library at Northwestern University. In fact, the Chicago-based firm had already executed Jenkins and Nanovic Halls at Notre Dame, a pair of connected buildings for the social sciences as well as the Keough School of Global Affairs that marked a reclamation of the campus’s signature style. “They experimented with different architecture and design approaches over the years, but it was really important for [Notre Dame]—specifically the board of trustees—that they revisit and reestablish the Collegiate Gothic Style on campus,” Wright says.
When planning for McKenna Hall commenced in spring 2018, the project had to balance a variety of needs from the outset: consolidating Notre Dame’s enrollment division—an arm of the university previously dispersed across campus that’s responsible for everything from admissions to communications to financial aid—into a single location, providing a more functional conference center, and serving the programmatic demands of each department and a variety of audiences, from high school seniors getting their applications in order to conference attendees in town for a high-level presentation. A series of design charrettes sought to find ways to share resources while ensuring each department could function independently, and stay on budget without sacrificing collegiate Gothic authenticity.
“Notre Dame Avenue is not a place that many professionals get to work on,” Wright says. “This was pretty special: it’s a new gateway into their campus. We take that really seriously and know that it means a lot to the evolution and to the collective vision of the university.”
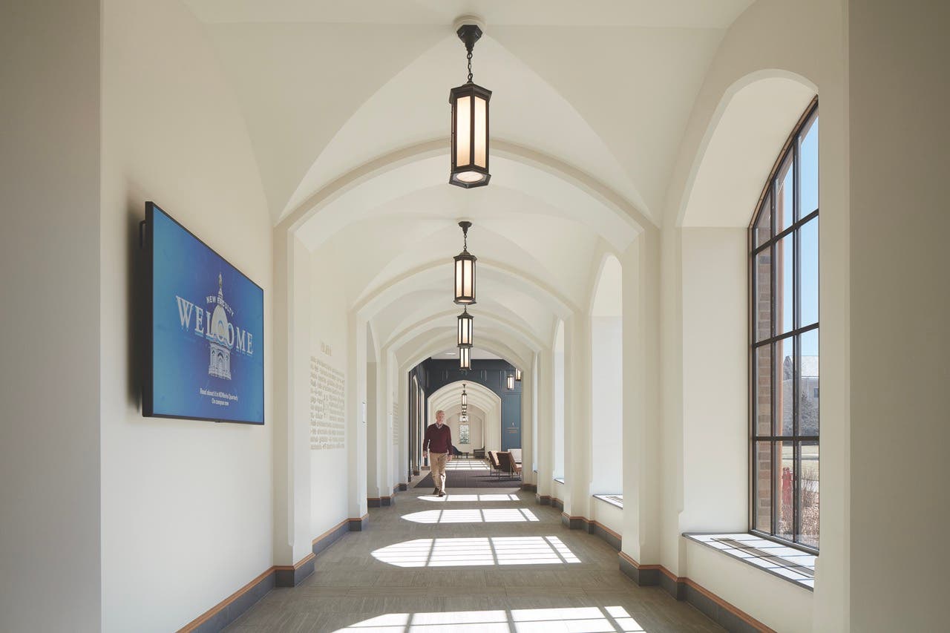
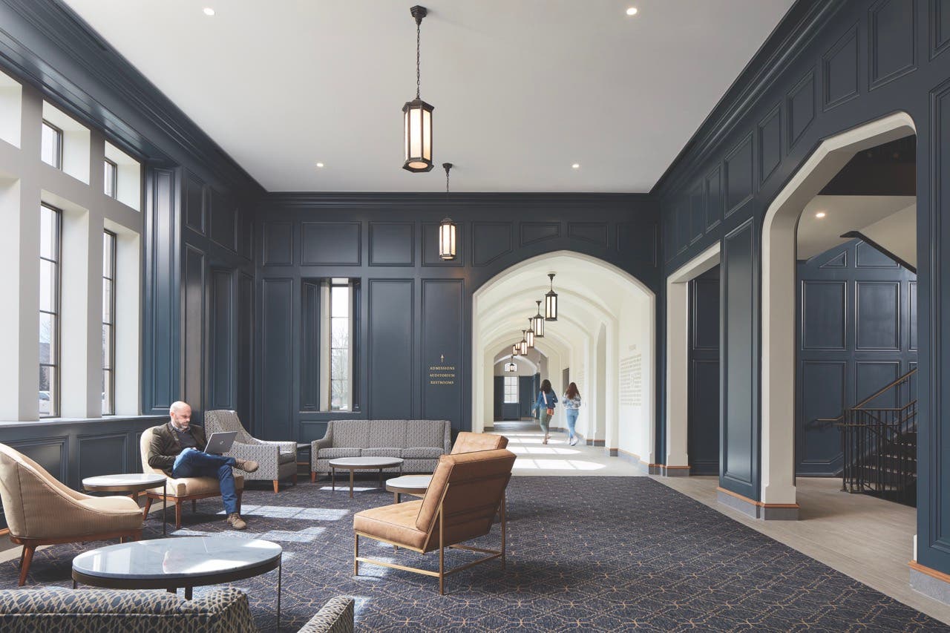
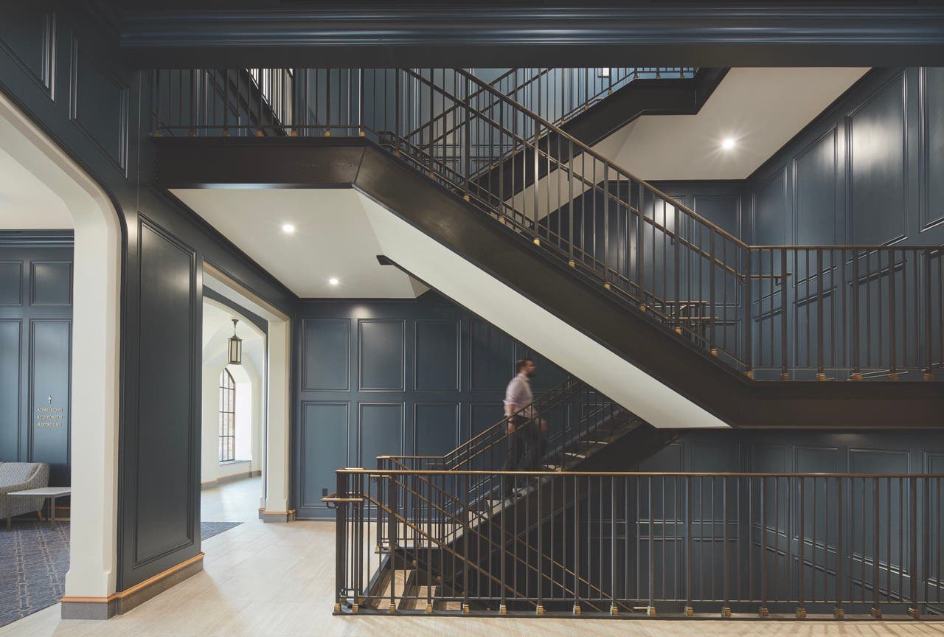
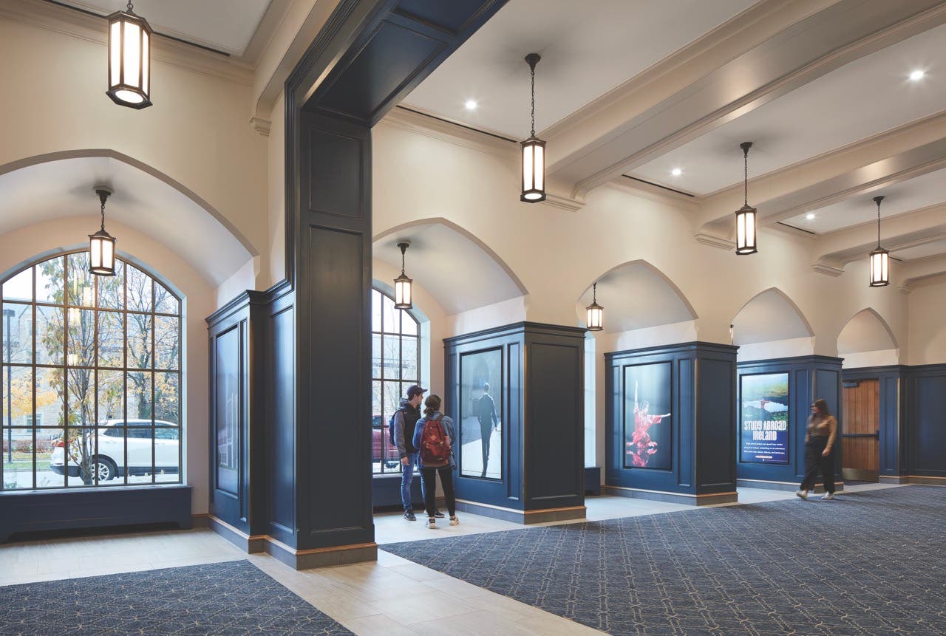
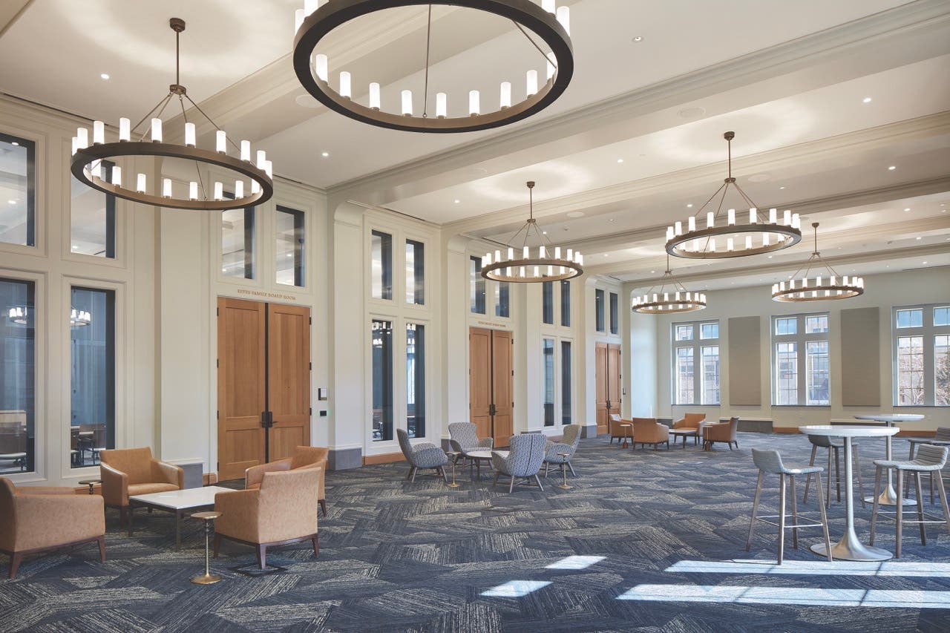
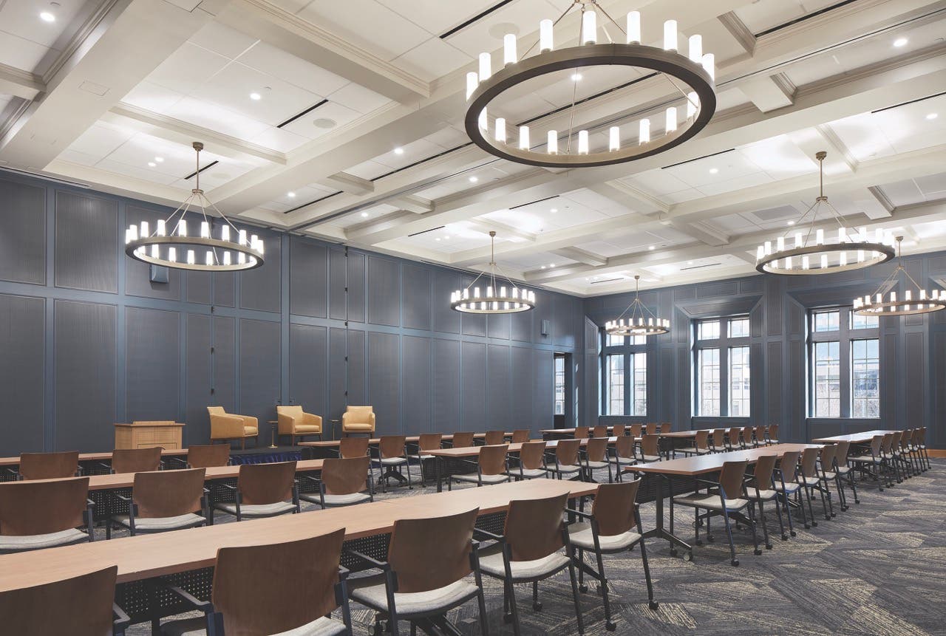
After commencing in 2019, McKenna was completed and occupied by fall 2021. The asymmetrical massing reaches its highest points on Notre Dame Avenue, while the main entry faces the quad to the west, where pedestrians enter into a gallery through a series of arches with millwork surrounds embedded with digital media displays. “That gallery was envisioned as a really important part of the enrollment division, but it became a shared vision: it had a lot of benefits for the conference center, and it provided a way for conference attendees to become familiar with the campus and learn a little more about the culture that they were coming into,” Wright says. Similarly, a first-floor auditorium serves as the starting point for campus tours for prospective students as well as a venue for keynote addresses and conference presentations.
The interior emphasizes circulation and wayfinding along an east-west corridor, while a grand, open staircase links to the second-floor conference center as well as pre-function spaces and meeting rooms. Additional conference rooms are housed within the central tower, and enrollment offices occupy the third and fourth floors. “As you go up, the building goes from public to more private,” Wright says.
While HBRA’s research and experience from Jenkins and Nanovic Halls informed its approach at McKenna Hall, Wright says this latest project opened new opportunities to harness additional historical precedent and details, like the mouse-tooth brick patterns borrowed from the gables of Notre Dame’s law school building. While HBRA hewed to the university’s preference for cost-effective cast stone at McKenna Hall, Wright says they manipulated the texture, jointing, and color of the material to give the masonry a natural limestone appearance. Window jambs were fabricated with molds and forms to give a randomized look and avoid over-and-over repetition, and large precast pieces were divided using false joints to mimic natural stone. Meanwhile, Notre Dame’s standards for brick, which require a custom seven-color blend that’s been used on campus since the 1920s, provided another opportunity for expression.
Within McKenna Hall, heritage is both an anchor to the past—and a springboard to the present moment. “Traditions and culture at every [university] campus that are different and unique relative to the architecture and the people, and those change over time and evolve,” Wright says. “We look at how the architecture can reflect and support the place in which we’re building, but also, how the university is evolving and how architecture plays a role in that change.” TB
KEY SUPPLIERS
Architect
HBRA Architects
General Contractor
Walbridge. Kalamazoo, MI
Masonry & General Trades
Ziolkowski Construction.South Bend, IN
Millwork
Precision Wood Products
Mishawaka, IN
Building Concrete
Grand River Construction
Site Concrete Larson-Danielson
LaPorte, IN
Structural Steel
LeJeune Steel
Minneapolis, MN
Cast Stone
Edwards Cast Stone Company
Dubuque, IA
Brick
The Belden Brick Company
Canton, OH
Windows
Wausau Window and Wall Systems
Wausau, WI
Slate Roof Tiles
Vermont Structural Slate Company, Inc.
Fair Haven, VT
Exterior Wood Doors
Verlin Miller
Bristol, IN
Interior Wood Doors
Central Indiana Hardware
(Supplier) Fort Wayne, IN
Interior Wood Doors
Masonite Architectural (Maiman)
(Manufacturer) Springfield, MO
Interior Stone & Ceramic Tile
Stone Source
Chicago, IL
Ornamental Metal Railings
Couturier Iron Craft
Comstock Park, MI


