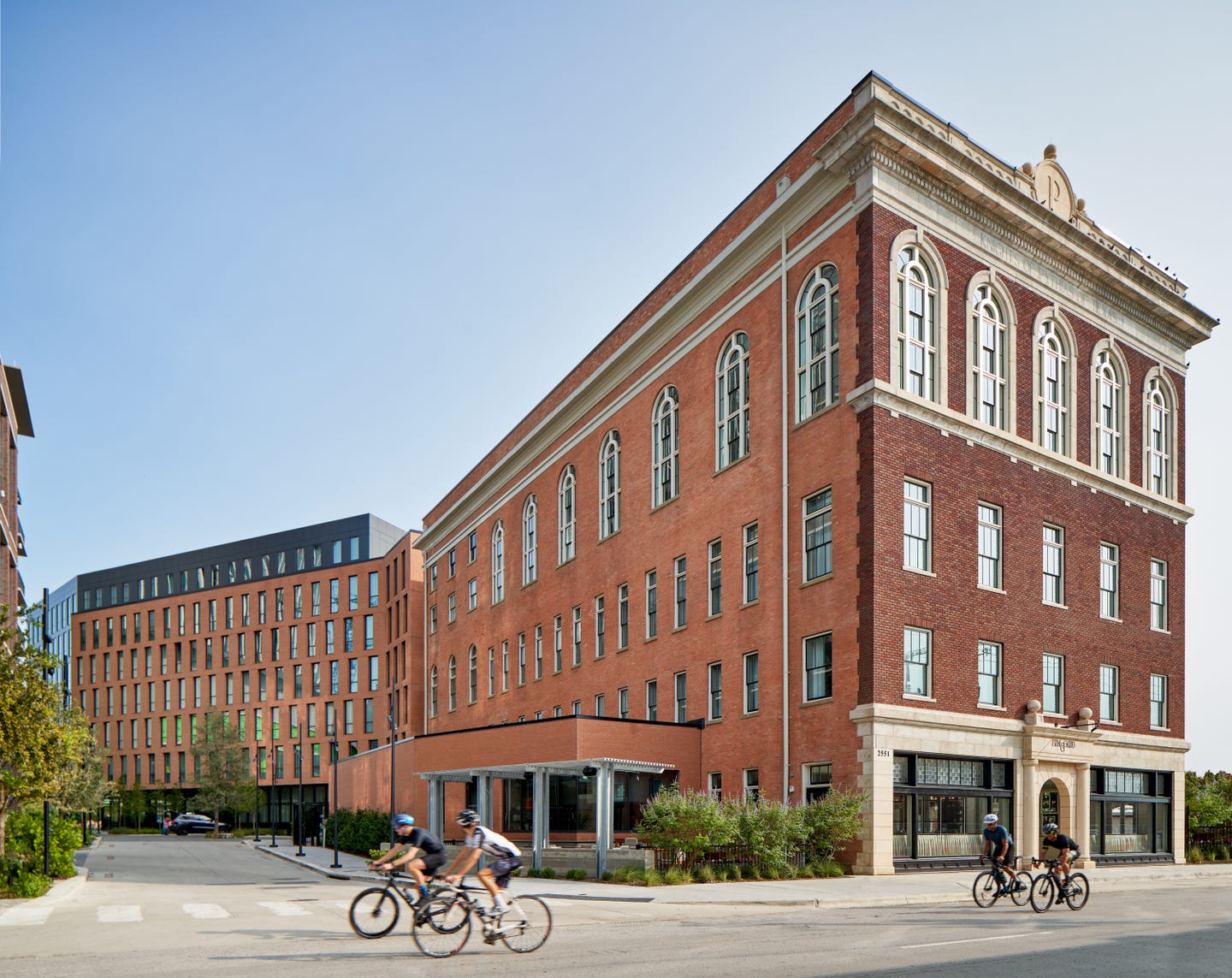
Restoration & Renovation
Historic Hospitality
Dallas has embodied its own brand of dynamic optimism since its founding in the 1840s. One of its most meaningful neighborhoods, Deep Ellum, was established later that century and quickly became a lively center of fine music and food, as well as a hub for business and for the Texas city’s Black community to socialize.
But throughout the 20th century, Deep Ellum lost much of its vitality. One particular building, the Knights of Pythias Temple, was hit hard. As the first major commercial building in Dallas constructed for Black businesses with Black funding, and designated a historic site, it was too important to be ignored.
“There is a lot of history here,” says Kristin Winters, AIA, an associate principal in the Dallas office of Perkins&Will, a global architectural firm. When Winters and her colleagues first saw the 1916 Pythian temple, it was a melancholy experience. “The building was in a large open field; it had sat vacant for many years. We understood the importance of this building culturally and historically. We wanted to do it justice.”
The temple was designed by architect William Sidney Pittman, a son-in-law of Booker T. Washington. Despite its vibrant history, there were not many places that could put the building to use, Winters says. Then an opportunity arose to save it: Today the temple, with its modern addition, is the 164-room Kimpton Pittman Hotel.
The original was four stories high, with shops and professional offices on the bottom floors and a ballroom crowning the structure. In the 1980s, another floor was slipped in, for a total of five stories. The team took it back to the original four floors and restored the ballroom, an important social venue in the past and the present, to its original double-volume space.
Luckily, Winters adds, the temple was in good condition when work started. The exterior walls, triple wythe brick, had kept water out of the building. While the building had no structural rebar (related: GPR), the building had very little movement or cracking.
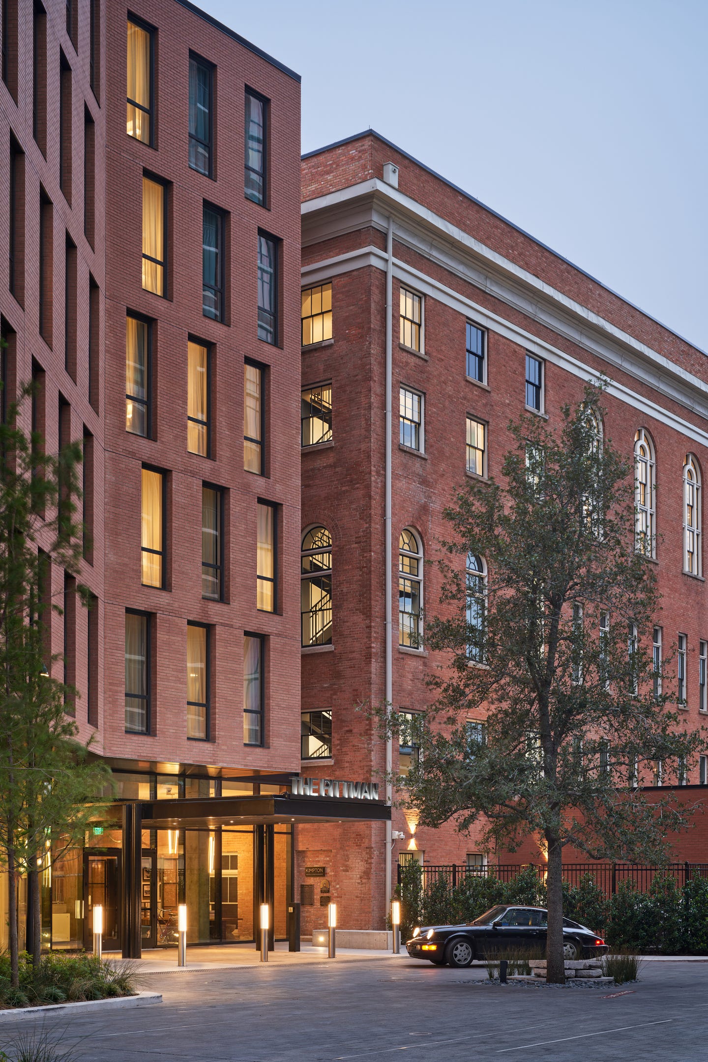
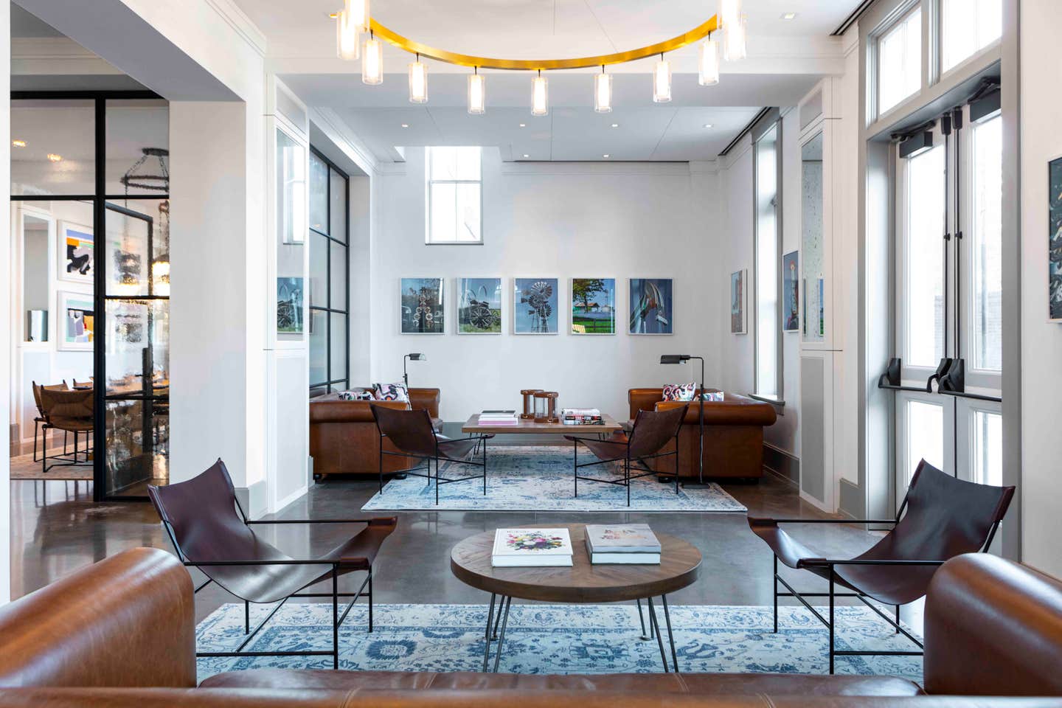
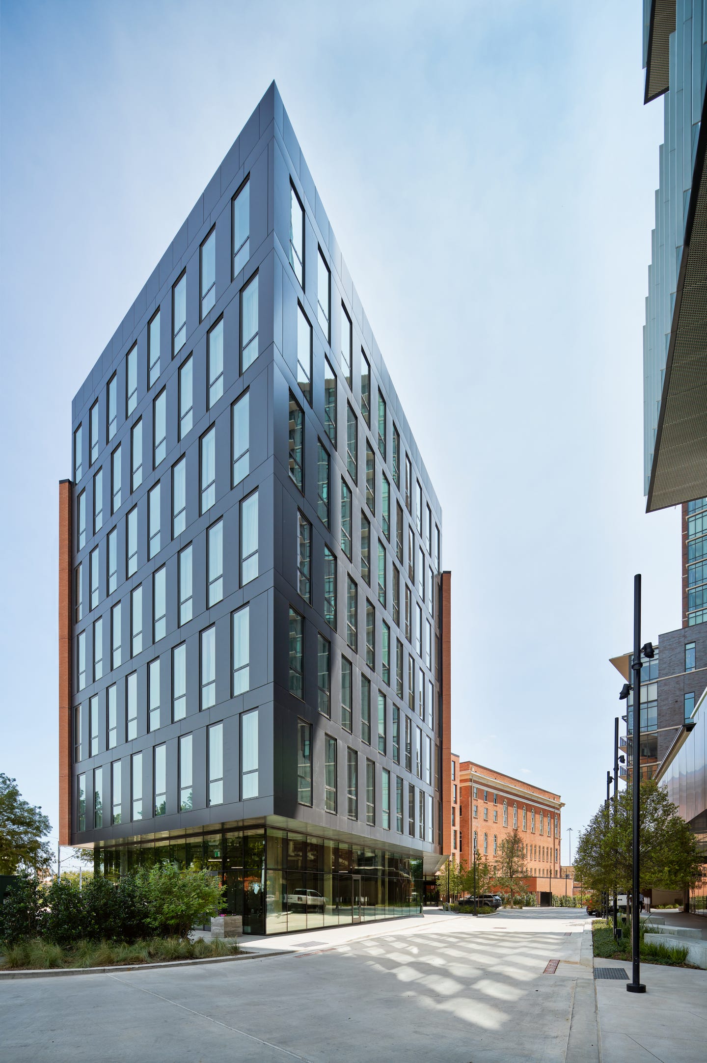
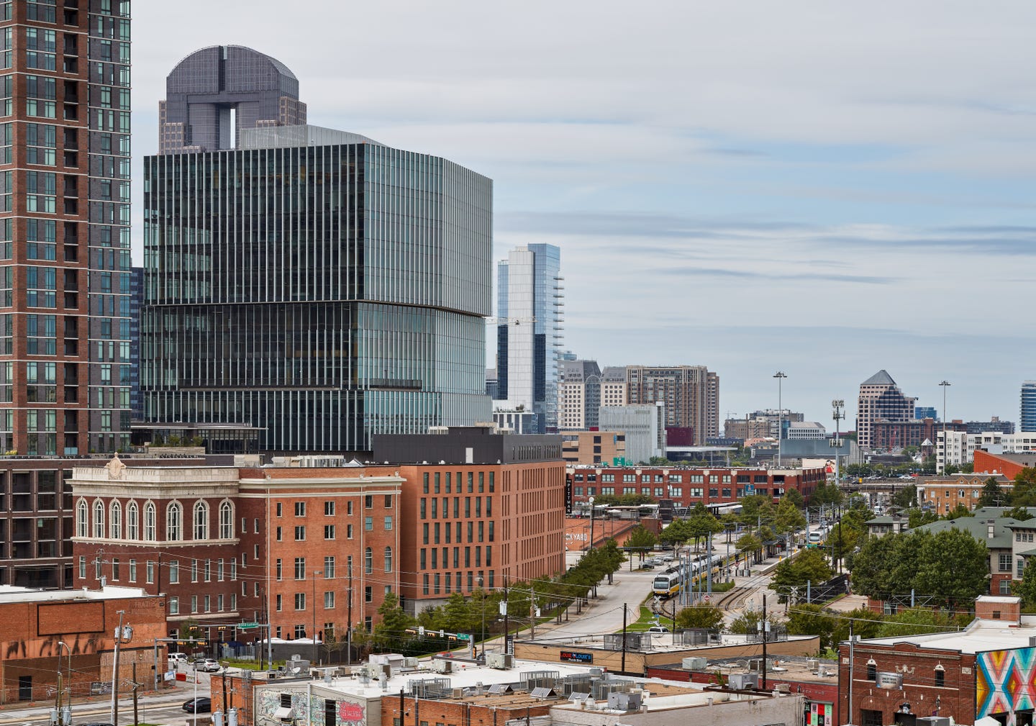
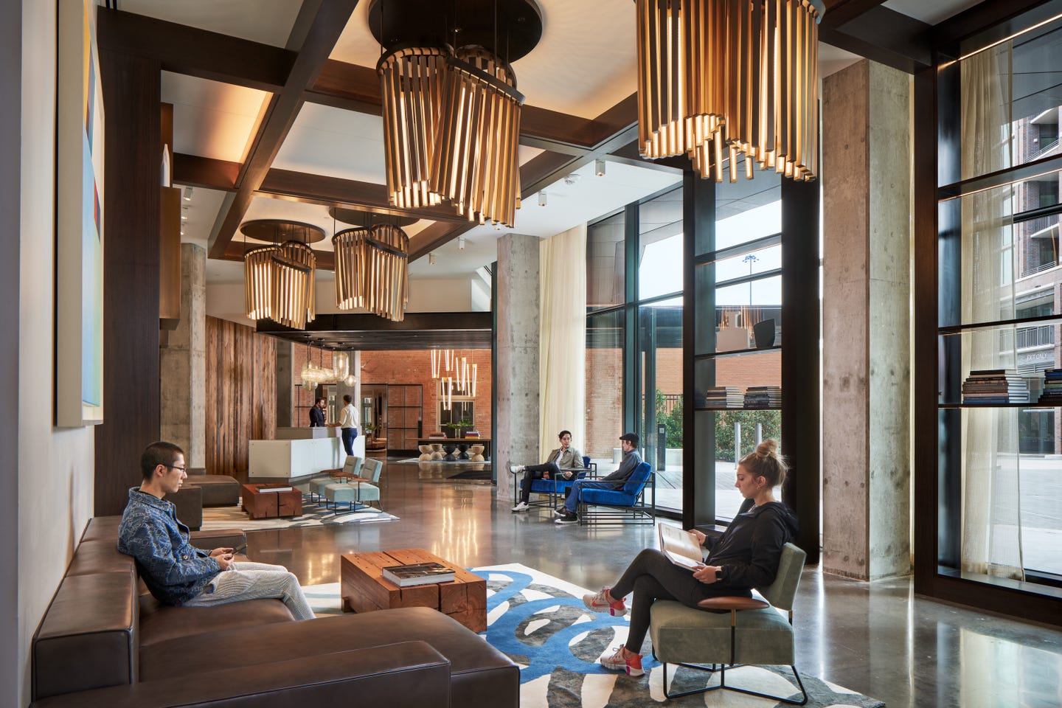
The task of blending the historic temple with the modern addition, and tying the hotel to its neighboring buildings, was a challenge. “We wanted to ensure that the old and new would complement each other in a way that honors the original,” Winters says. “We knew we didn’t want to replicate the past.” The team also had to meet the criteria of the National Parks Service, Texas Historical Commission, and Local Landmark Commission. It was also challenging to insert modern amenities and infrastructure to create a full-service hotel. “We had to carefully negotiate MEP systems, structural considerations, acoustics, and may other things that go unseen to make this a seamless design,” Winters says.
Functionally, the main challenge was connecting the addition to the historic building, joined by a beautiful glassy ground-floor connector. The Perkins&Will team met this challenge by creating a basement level in the new addition and digging a basement under part of the historic building to provide the necessary function circulation.
The façade also required finesse. The original temple is in Beaux-Arts style, with the typical features that it evokes: a rusticated first floor, pronounced cornices, and arched windows. The front had more formal brickwork, colored a dark maroon, and more formal stonework and ornamentation, an elegant veneer that was retained in the renovation. The sides of the building transition to a common orange brick color. The team used the parapet of the historic temple, measuring about 76 feet, as a guide for the height of the brick parapet on the new addition. They also studied proportions of the original windows, their vertical orientation, and patterning on the facade to harmonize the fenestration on the addition.
The addition is visually elevated above a glazed ground floor and bends to follow the site boundary and break down the building mass. Its masonry walls are built with modern construction techniques, but are detailed to visually reference the monolithic construction of the temple, rendering depth and shadows.
The 4,000-square-foot ballroom holds a story in itself. During the restoration, an original arched ballroom window was discovered buried within a wall just outside the ballroom in the stairwell. “We were able to uncover it and use it as a model for the replication of the historic window replacements,” Winters says. “We also retained the discovered window in its original location as a feature in the stairwell.”
Seeing firsthand how old can be brought back to life in contemporary society was affirming for Winters and her colleagues. “We need to preserve our history and be caretakers of it. Layers of time enhance an experience, and restoration can be economically viable if done right,” Winters says. “It was an honor to work on this building. As the first hotel in the neighborhood, it serves as a new gateway.”








