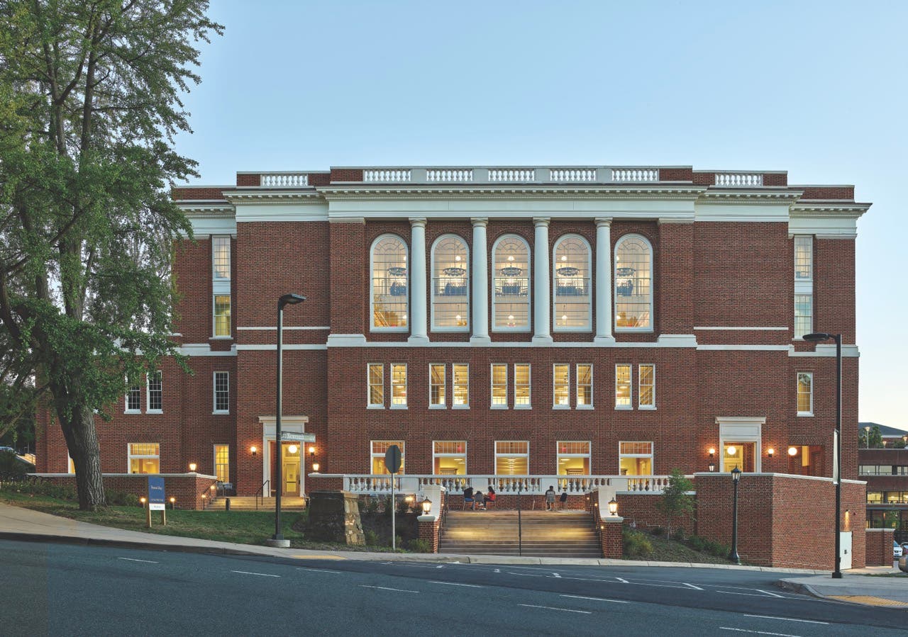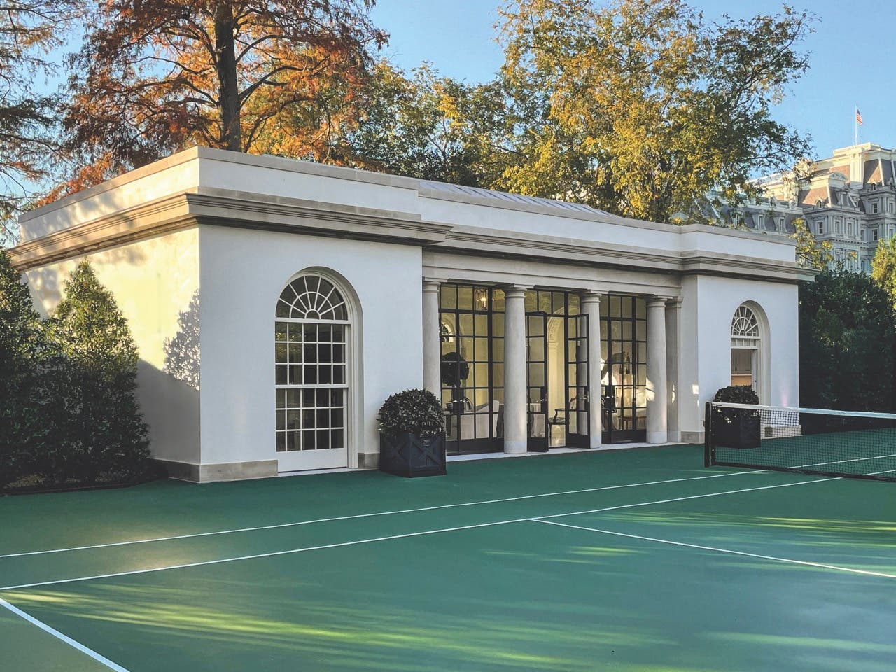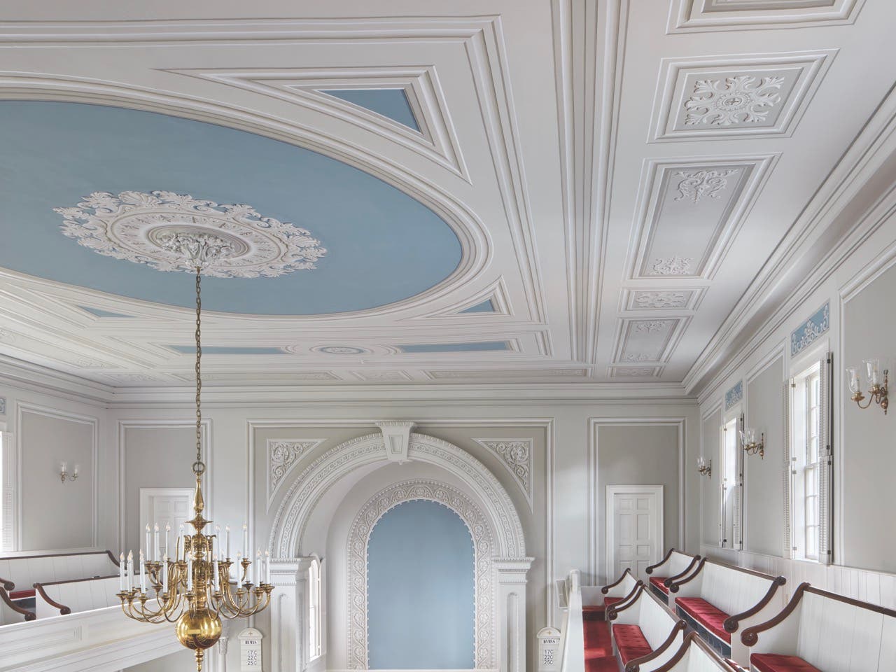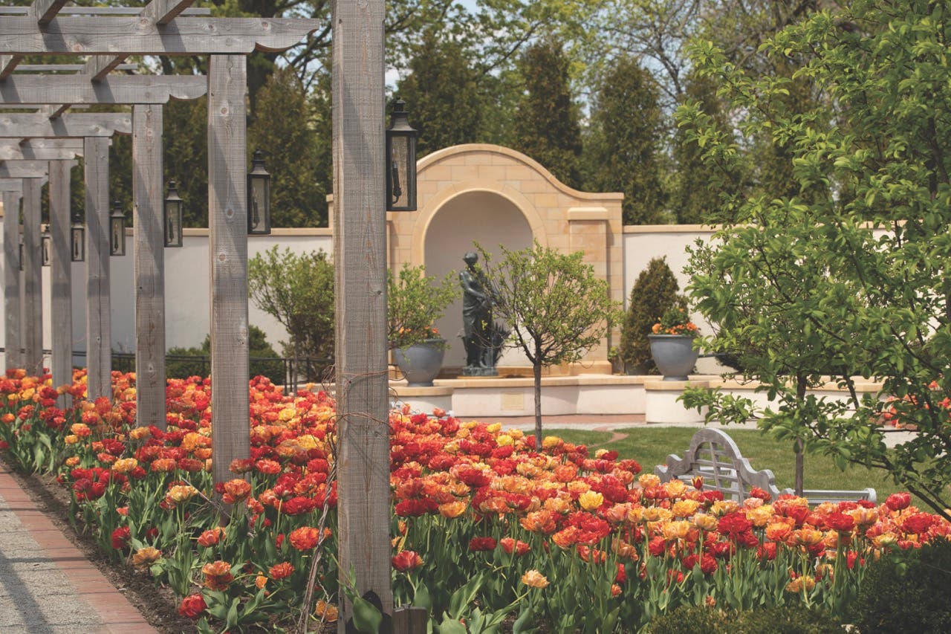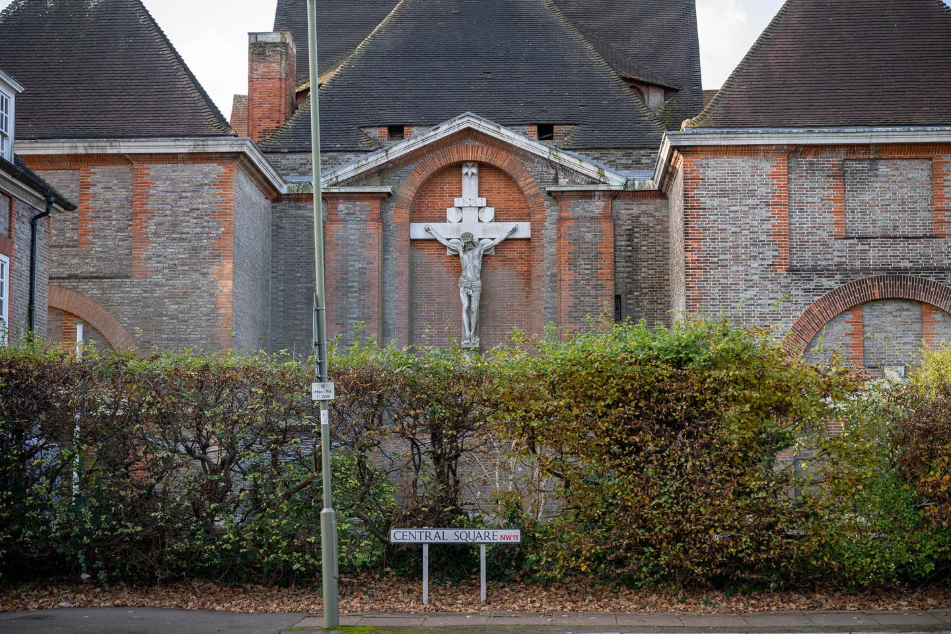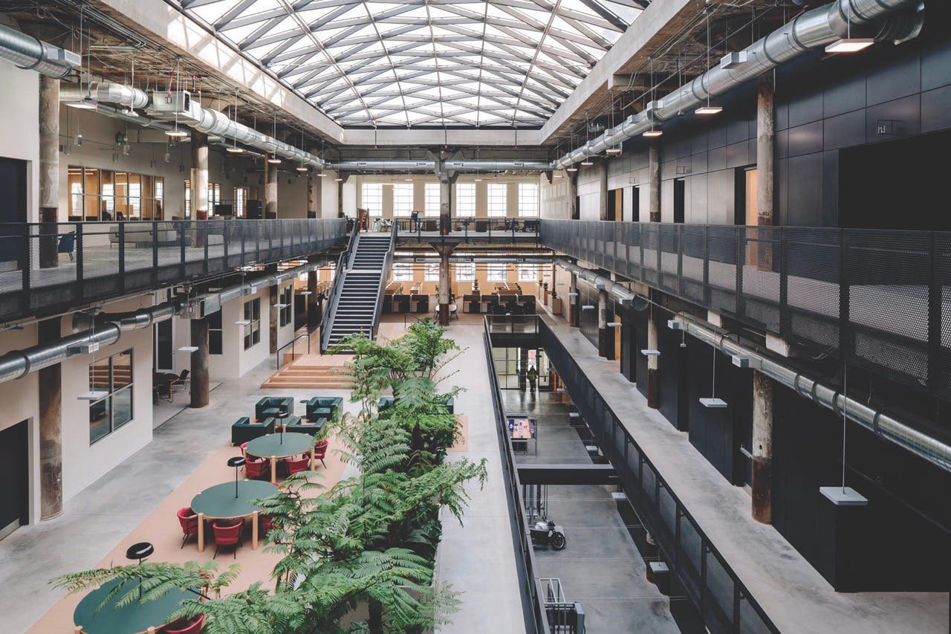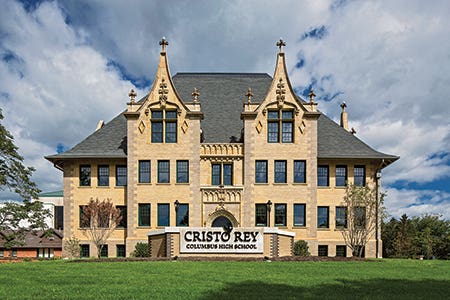
Projects
Schooley Caldwell Adapts Historic Building for Cristo Rey High School
PROJECT
Cristo Rey Columbus High School, Columbus, OH; James Foley, president
ARCHITECT
Schooley Caldwell Associates, Columbus, OH; Robert D. Loversidge, FAIA, principal in charge; Tim Velazco, R.A., project architect; David Vottero, AIA, design architect; Kim Traverse, interior designer
Construction Manager
Corna Kokosing, Westerville, OH; Jim Negron, executive vice president; Jim Valentas, project manager; Derke Erwin, project engineer; Dave Roden, superintendent

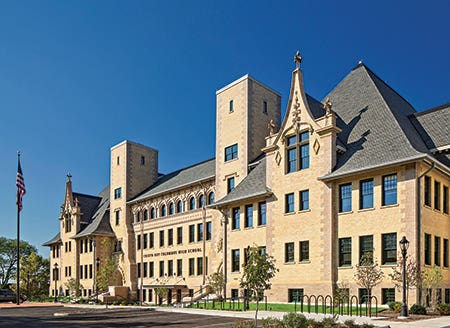
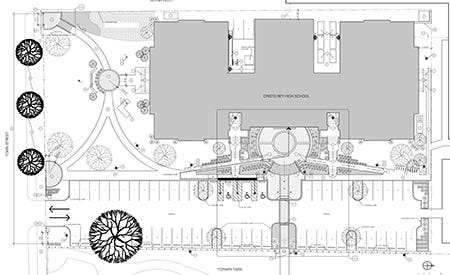
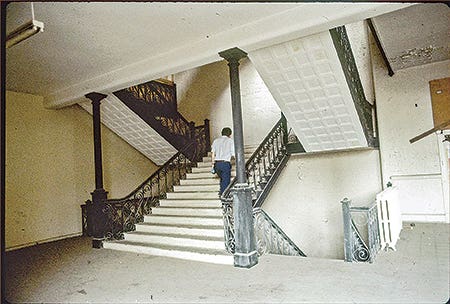
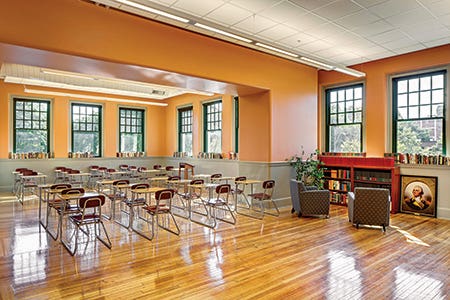
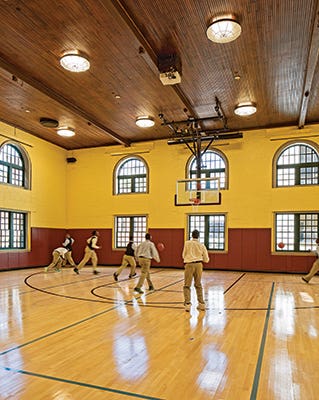
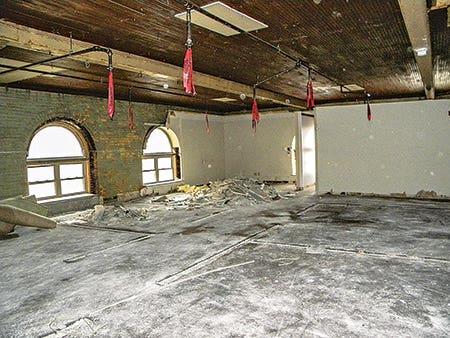
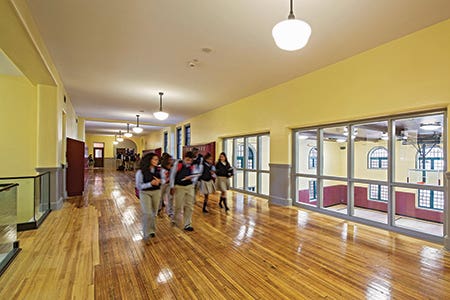
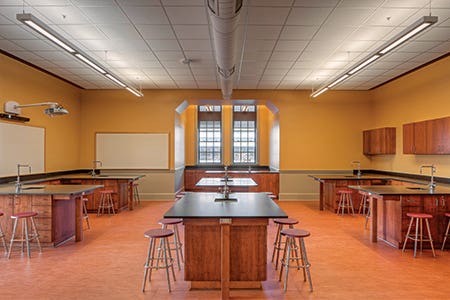
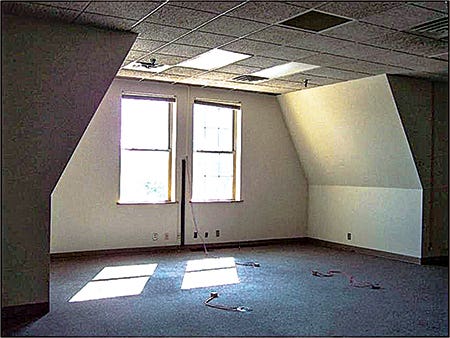
The Cristo Rey Catholic High School program was launched in 1990s when the Jesuits, well known for leadership in education, saw a need for better secondary education in Chicago’s impoverished Pilsen neighborhood. Encouraged by then Chicago Archbishop Joseph Cardinal Bernadine, Father John Foley established a college-preparatory high school for underprivileged children.
The problem was how to finance it. He came up with a work-study program whereby the students would work in jobs in the community one day a week and these businesses would pay the school. The concept was a success; not only did the students excel in their studies, they also acquired valuable experience in the professional world and made contacts that were previously not available to them.
There are now approximately 30 Cristo Rey High Schools throughout the U.S. One of these opened in 2014 in Columbus, OH, in a building that is listed in the National Register of Historic Places and had been derelict for many years.
The long and complicated history of this particular building goes back quite a few years, to 1832, when the first facility was built for the School for the Deaf and Dumb. The name has been changed to the School for the Deaf and the school still exists today. They soon outgrew that building, and a new larger one, said to have been designed by George Bellows, Sr. (father of the famous painter), was completed on the site in 1868. Needing still more room, the school built an approximately 80,000-sq.ft. new school building designed by Richards, McCarty and Bulford. It was added in 1899. This firm had designed many prominent buildings in Columbus, including the art museum.
This urban complex, including the new school building, housed the School for the Deaf until the 1950s when the school moved to a new location. “The building underwent a series of historically insensitive renovations that significantly altered the interior spaces,” says Tim Velazco, R.A., project architect. “It was eventually abandoned and became derelict.”
Schooley Caldwell’s involvement goes back to the 1970s and has been through quite a few near misses. When the firm first began work on the building in 1977, much of the insensitive work on the interior had already been done.
After the School for the Deaf moved out in 1950s, the state of Ohio occupied the lower floors in both buildings, abandoning the upper floors. In the late 1970s, the state moved out and a proposal was put forth to create an assisted living facility.
Near miss number one: Schooley Caldwell Associates (SCA) was hired to convert the building into a retirement community (assisted living) when suddenly the main building (the 1868 Bellows building) caught fire in seven places. “The building was badly damaged,” says Robert D. Loversidge, FAIA, principal-in-charge.
The state hired a demolition contractor to tear down what was left of the 1868 building, leaving the 1899 Richards, McCarty and Bulford structure intact. The contractor started knocking holes in the 1899 building, which hadn’t been damaged by the fire, and the Columbus Landmarks Foundation went to court to get it stopped, saving the building.
The city’s Recreation and Parks Department created a topiary garden on site where 1868 building had stood. Adjacent to the 1899 building, it is based on the famous 1886 painting by George Seurat, “A Sunday Afternoon on the Island of La Grand Jatte.” It has become a beloved destination point for the city.
Near miss number two: The city then made the remaining 1899 building available for proposals. Schooley Caldwell created a second proposal – to adapt it as a generic office building – but they didn’t get the project. Another developer renovated it into offices, notes Loversidge, “but they did a really terrible job, with vinyl windows, lowered ceilings and cheap mechanicals. They also ripped out the historic wrought-iron stairs. It was never very successful.”
Near miss number three: Another approximately 20 years went by and Schooley Caldwell got another chance to redesign the building. The Recreation and Parks Department hired the firm to put their offices there. “We designed it again as an office building, with underground parking,” Loversidge explains. “We took it all the way through construction documents. Then the city acquired another much larger building that was in really good condition, and decided it would be a lot more economical to put the Recreation and Parks Department there. So they cancelled our project.”
Near miss number four: Once again, the building sat empty. Then a company called Campus Apartments from Philadelphia bought the building and hired SCA to convert it to market rate apartments. This again went all the way through construction documents, and then the economy tanked and the project was put on hold.
Near miss number five: The building sat vacant once again. Meanwhile the public library, which is located right next to the building, called Schooley Caldwell and asked the firm to develop ideas for it. “The library always wanted to connect to the park,” says Loversidge. “It could have been a spectacular children’s library, for example. We showed how to connect the library to this building and this building to the park.”
“It was too much for them,” he adds. “Then we did another study, with two floors of offices. The library also briefly considered tearing the building down.”
Finally, just about that time, in 2012, an organization formed to build a Cristo Rey High School came forward. Jim Foley, the president of Cristo Rey Columbus, had been looking for a site for a new school. He looked at several old schools and abandoned buildings, and fell in love with this one. The location was ideal – next to the library and the park. It is located in a neighborhood called the Discovery District, which has several educational institutions, the art museum and as well as the library. “The neighborhood is all about education and it is also on the bus line, for convenient transportation,” says Loversidge. “It is also in a neighborhood where they can find jobs.”
“It became evident that Cristo Rey could be located in the heart of downtown, in a vibrant up-and-coming area,” adds Velazco, “and on a block where partnerships with neighbors would strongly benefit the community – the library, Grant Medical Center, the Columbus Topiary Park, and others.”
The library bought the property from the Philadelphia developer and split it, selling the building to Cristo Rey, and keeping part of the site to make a library-park connection. “Everybody won in this deal,” Loversidge notes.
This time the project would be completed. Schooley Caldwell developed a plan for converting the historic 1899 84,000-sq.ft. building into a contemporary high school, and the new school opened in 2014, after an $18-million renovation.
However, it wasn’t all that quick and easy. The building had typical problems. The asphalt roof was beyond the end of its life and residential skylights had been added to the roof. In addition, “the interior was cheap developer stuff, with layers of carpeting and tiles, lowered ceilings and new stairs,” Loversidge points out.
“The character had been hidden or removed,” says Velazco. “Vaulted openings had been squared off with drywall and big skylights had been roofed over.”
On the first two floors, SCA created larger classrooms, taking room from the hallways. “The original classrooms were not big enough,” says Loversidge. “We created suites of classrooms by capturing some corridor space and by taking down walls between the classrooms to make large, medium and small classrooms. Elevators and restrooms were installed where the historic iron stairs, long ago removed, had been.”
One of the most significant changes was the main entry. SCA created an entry court, lowering it to make it accessible and to provide a single point of entry for the urban school. “It is a shadow of the original terrace,” notes Velazco, and was created with valuable input from John Sandor, architectural historian with the National Park Service.
To do this, they had to make some of the windows into doors. In conjunction with the new entry and because the historic staircases had been removed long ago, SCA created a new open central stairway from the ground floor to the first floor.
The original gym is also on the ground floor, opposite the main entrance. SCA removed a floor that had been added to the gym, taking it back to the original scale, so the gym is now open to a two-story height. They also added a large glass window on the second level so people walking by can look down into the gym. Also located on the ground floor are the cafeteria, kitchen, storage and restrooms.
“The dormers begin on the third floor, so there are quirky spaces,” says Loversidge, “so we put art, music and science up there. We could also get big spaces for specialized classrooms.”
As for fenestration, new windows with historically correct sightlines were added to replace the worn-out vinyl replacement windows. “We were able to come up with really nice windows,” says Velazco. These are aluminum clad windows supplied by Jeld-Wen. “We worked with the National Park Service to get a good match. The historic windows were long gone and had been replaced with residential vinyl windows.”
On fourth level, SCA created a large, 4,000-sq.ft.chapel, keeping the columns and beams so you could see what was done. The fifth floor is an attic.
Throughout the project, the SCA team investigated the building to discover and restore the historic character of the building as much as possible. “After the building had been cleared of the non-original components added throughout the years, we combed through performing a historic inventory of all remaining character defining original items,” says Velazco. “I like to think of this as detective work, in concept. You have to look closely for remnants of various details, collect evidence, and puzzle together what the building looked like originally. My favorite detail in the building is the chair rail, and its integration with door and window systems.”
“This was most interesting,” he adds. “When the non-original materials were gone, we found 2½-in. radius bullnose corners, and were able to replicate chair rail based on this one single detail and on scars on the walls. So the chair rail throughout is now historically accurate.”
Loversidge notes that when the carpet and asphalt tile was removed, they found wood floors throughout. Although the contractor initially suggested replacing it, Loversidge said they should try to restore it. “We had a great contractor who was willing to give it a try. They were astounded by how good the restored floors looked, and the cost was significantly less than replacing the flooring,” he noted.
Loversidge adds: “There were miles of wood baseboard, and our contractor was able to bring it back, creating it in his own workshop.”
On the exterior, the masonry was in fairly good shape. A number of minor repairs were made and approximately 60% was repointed. A new roof – the original slate roof was long gone – was installed using GAF’s Slateline material to give the appearance of slate. All of the residential skylights were removed, and appropriate sheet-metal accessories, downspouts and flashing were added.
Although the building didn’t seek LEED certification, all systems are energy efficient and the building was tightened up. “The greenest building is the one that is already built,” Loversidge notes. “It is quite energy efficient, we just didn’t go through the LEED process.”
The design work started early in 2013 and construction started June of that year, and the Columbus Cristo Rey High School opened in 2014.
“All of this was made possible in part because of available tax credits (State and Federal Historic Preservation tax credits and New Market tax credits),” says Velazco. “The project came together perfectly, thanks in large part to an excellent team with a common set of goals. We are very proud of this building today.”




