
Religious Buildings
Cram & Ferguson Design a Gothic Addition
PROJECT
Casady School, Oklahoma City, OK
ARCHITECT
Cram & Ferguson Architects, Concord, MA; Ethan Anthony, AIA, principal

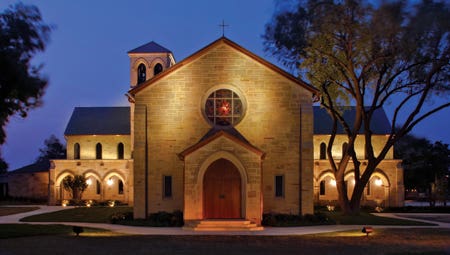
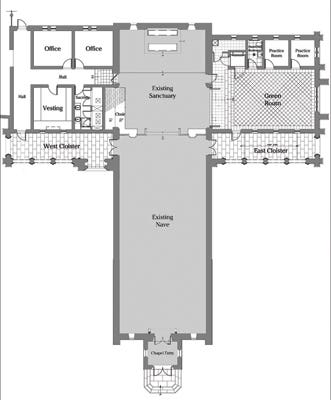
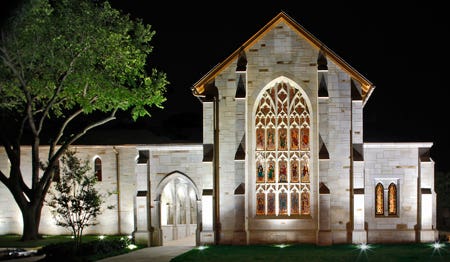
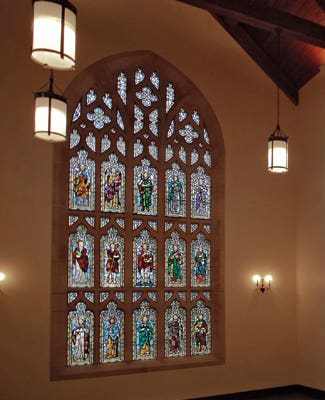
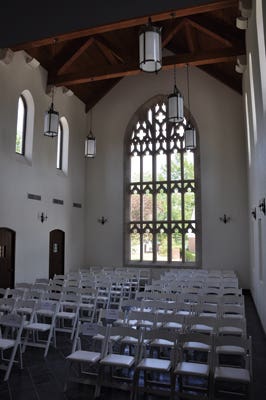

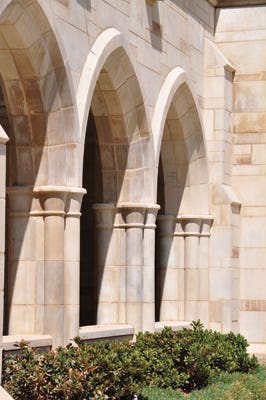
By Martha McDonald
When administrators at the Casady School in Oklahoma City, OK, decided they needed more space in their Cram-designed St. Edward's Chapel, they went back to the source – Cram & Ferguson Architects of Concord, MA. Ethan Anthony, AIA, principal, found the original drawings and the firm began planning the new addition in 2002. After a year, however, the project was postponed, and then it was taken up again in January of 2009, made possible by an anonymous donor.
This time, the planning led to construction that began in December of 2009 and was completed in March of 2011. The project added 4,400 sq.ft. of space, almost doubling the size to 8,100 sq.ft., and created two new wings with cloisters for the chapel.
The new additions match the original simplified Norman Gothic style of the original building. "We very definitely wanted to stay with that style," says Anthony. "It is the signature building of the school in many ways. The students go to chapel daily, and it is really the center of their community. The original building was only the nave, the chancel, and a wooden addition that was demolished." He adds, "There was definitely a need for more space."
"This project was about completing the founders' dream," says Nathan Sheldon, associate head/CFO of the K-12 prep school, which has grown from 35 students in 1947 to 865 today. "The school was founded in 1947 and the original chapel was built in 1949. Our goal was to make the chapel look like it had all been built at the same time."
When designed by Cram in the 1940s, the plan called for a West wing, but the budget did not allow it at the time, so a temporary wood wing was built. This lasted until the current additions and updates. The new work involved demolishing the existing wood West wing, replacing it with a limestone structure, and adding a similar East wing, as well as mechanical updates to the existing building. The West wing connects to a more contemporary addition, the Harper Wing, which is not part of the chapel. It is used as classroom space. In addition, a new bell tower was added to make the chapel more visible throughout the campus, and a new large Gothic stained-glass window gives the building a face toward the lake on the campus. "We initially did drawings for a new West wing," says Anthony, "and when the project was revived, it was decided to add the East wing as well, to meet the needs of the campus."
"There was talk initially of using the original design sketch for the addition we found in our archive, but the program discussions revealed that a far larger program would be necessary," he adds. "We also realized that it could not be accommodated entirely in a West wing, due to the existence of the Harper Wing." To meet the additional needs, Anthony designed a second wing on the East side of the building, balancing the West wing.
Throughout the project, the idea was to make the additions compatible with the original building.
"We spent an enormous amount of time finding a quarry that could match the original limestone," says Sheldon. "The limestone just walks right into the existing building. You don't even recognize that they came from two separate quarries."
The stone for the additions came from the Indiana Limestone Co. "We went back to the original quarry," says Anthony. "Indiana limestone had been too expensive in the past, but now they have a robotic production for 4-in. building stone, so it is very reasonable. It is less expensive than brick. We used to import our stone from Europe because it was cheaper than Indiana limestone. This is a great success story for an American manufacturer."
The same effort went into the interior, where beams in the nave were matched. "The original structure had hand-hewn beams," says Sheldon, "We were able to recreate that look with beams that are cut and then wrapped in wood to look like the original beams. They are stronger beams but they are wrapped in wood to match the appearance." Renaissance Wood Co. of Oklahoma City supplied the reclaimed matching wood for the interior.
The new West wing houses offices and a vestry room. In addition, it provides circulation from the Harper Wing into the chapel, something that was not available before. The new East wing comprises the Green Room for musicians to warm up before their turn and additional seating for Baccalaureate and special events such as concerts. To these functions were added two practice rooms for the music department and a handicap-accessible bathroom and a wheelchair lift to provide access to the altar platform.
The wings have 9-ft. ceilings, compared to the 32-ft. (ridge height, 23-ft. eave height) ceilings in the nave. There is a mechanical/organ loft on the second floor of the West wing and no second floor on the East wing. The total square footage for the new space is 4,431 sq.ft.
To promote circulation, Cram & Ferguson added a cloister element to the south side of each of the wings. Initially it was thought that these might be enclosed in glass to promote passive solar heating, but ultimately it was decided to keep them open because of the warm climate.
Another important new feature is the large perpendicular Gothic window in the East wing. It looks toward the eight-acre lake on the campus. "This element of the design completes the face that the building would present to the lake," says Anthony. "This was important because all of the major buildings on the lake had an entrance that faced the lake while the chapel faced Britton Blvd. and the main ceremonial entrance gate."
The school went back to Judson Studios, the firm that had designed its original stained-glass windows to design and fabricate the new window. It features a Biblical theme (designed primarily by the bishop of Oklahoma, The Rt. Reverend Bishop Edward J. Konieczny, known as Bishop Ed), while the nave windows focus on learning concepts such as math and science. "Again, we went back to the original stained-glass window company to insure the look would be consistent with the stained-glass windows in the nave," adds Sheldon.
Work on the windows also included replacing all aluminum frames with double-glazed windows, supplied by Caff Co. of Pittsburgh, PA. "The aluminum frame holds the stained glass, and also holds the exterior glazing for insulation, so it is really a three-glazing system," says Anthony.
Another area where energy efficiency came into play is the new geothermal system.
"We took out an old gas-fired system and replaced it with a geothermal system that draws from the lake," he adds.
Sheldon explains: "We floated three rafts out to an area that is deep enough, where the water remains 65 to 70 degrees, and sank them. We didn't have to drill any holes, so this was less expensive to install than a normal geothermal system. It provides the heating and cooling for both the chapel and the new math building. The normal SEER (Seasonal Energy Efficiency Ratio) is 12-14 and this operates at 25 to 27. Our projection is to save 35 to 40% on our energy costs for these buildings." The system was installed by ClimateMaster Geothermal Heat Pump Systems of Oklahoma City.
The original plans did not call for a new roof, but when a huge wind storm tore off half of the existing roof, plans changed. The new roof is made of unfading green Vermont slate supplied by Vermont Structural Slate Co., Fair Haven, VT.
One of the significant elements of the new work is the addition of the 51-ft. bell tower, which is tucked into the West wing. "During the discussions, we saw the need for a vertical element that could be seen from all over the campus," says Anthony. "We decided to add the bell tower to one of the new wings, leaving the original building undisturbed, while contributing to and enhancing it."
The tower has a new carillon supplied by Verdin of Cincinnati, OH, and a keyboard so it can be played from the organ inside the chapel. "The donor wanted real bells and he recognized that it would create a focal point," Anthony notes. Anthony also designed new wrought-iron exterior hardware for the building, which was fabricated by Carl Close, a blacksmith withHammersmith Studios in Concord, MA. Exterior lighting was supplied by Lithonia Lighting of Conyers, GA, and the new interior lighting was supplied by Rambusch Lighting of Jersey City, NJ.
Although Anthony and Sheldon followed many of the LEED principles for the construction of the chapel additions, they decided not to apply for certification. "We also built a new math building and it is certified LEED Silver," Sheldon notes. The $2.9 million project involved a semi-medieval way of construction, according to Anthony. "We built the same that Cram probably would have done it, adding steel and reinforced concrete as appropriate. You have to have steel to handle wind loads in Oklahoma. I would say the construction is half and half – half contemporary and half as Cram built." The general contractor was Smith & Pickel of Oklahoma City.
"I was a learner of a trade that I probably won't be able to use again," Sheldon says "The construction was unique. We really tried to match what was started in 1949, so when it was done, you wouldn't be able to tell that it wasn't all built at the same time. The only contemporary item is the ADA-compliant elevator, and it is hidden behind traditionally styled doors." "Everyone loves the chapel," says Sheldon, "and we appreciate Anthony's dedication to the project. We also owe a 'thank you' to the bishop of Oklahoma and to our generous donor, who enabled the school to complete a dream that dated back to 1949." TB








