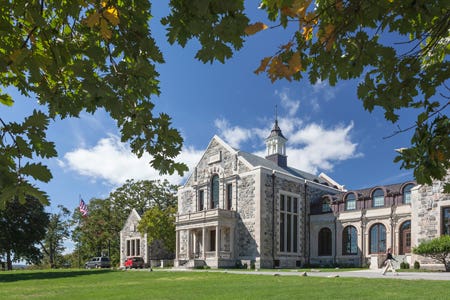
Projects
Rebuilding Goodhue Memorial Hall, Tarrytown, NY
PROJECT
Goodhue Memorial Hall at the Hackley School, Tarrytown, NY
ARCHITECTS, LANDSCAPE ARCHITECTS, INTERIOR DESIGNERS
Peter Gisolfi Associates, Architects • Landscape Architects, LLP, Hastings-on-Hudson, NY, and New Haven, CT; Peter A. Gisolfi, AIA, ASLA, LEED AP, principal-in-charge
CONTRACTOR
Construction Associates, Inc., Thornwood, NY
LEED
Gold

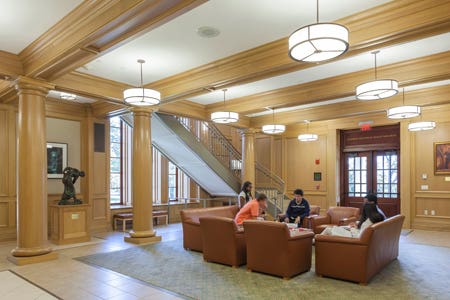
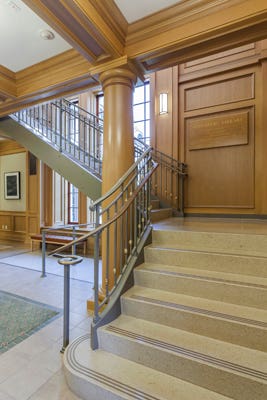
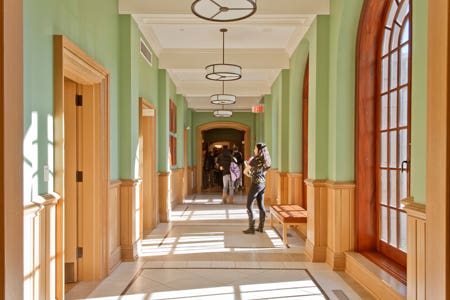
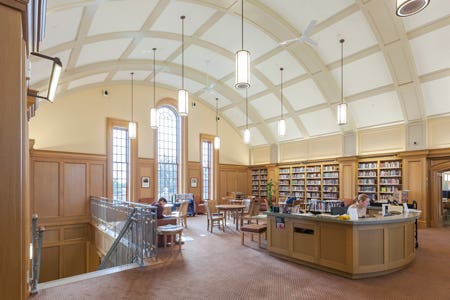
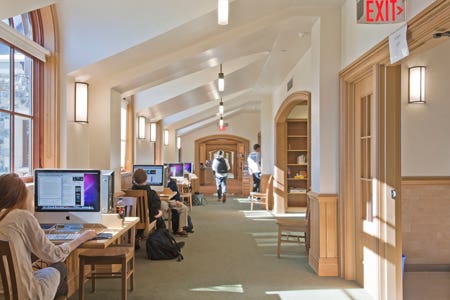
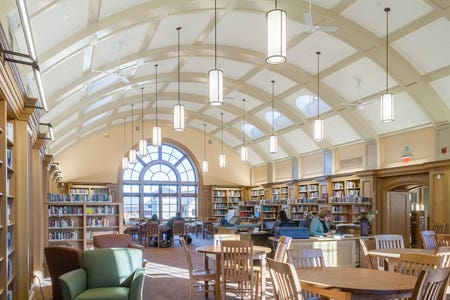
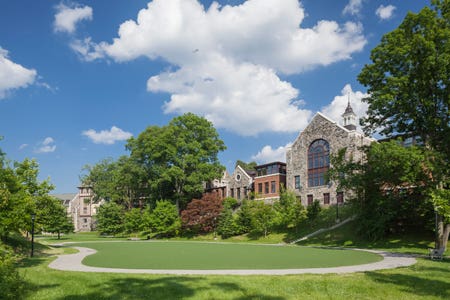
By Annabel Hsin
On the evening of August 4th, 2007, lightning struck the roof of Goodhue Memorial Hall, one of the first structures built on the historic quad of the 280-acre Hackley School in Tarrytown, NY. The 1903 Neoclassical stone building was originally designed by Wheelwright & Haven, architects of the Boston Opera House. Throughout the night, the ensuing fire from the lightning had burned the entire wood interior of the centerpiece and its two flanking wings, which housed technology labs, classrooms, offices and the award-winning Kaskel library. The roof, upper level mezzanines, first floor and the ashes of all the books collapsed into the basement. Only the masonry shell of the building was left standing.
"The school's initial goal was to replicate the original building," says Peter A. Gisolfi of Peter Gisolfi Associates, Architects and Landscape Architects of Hastings-on-Hudson, NY, and New Haven, CT. "As we started planning, we realized the one-story building contained enough volume for a second story. Since current building codes prevented an exact duplication of the original interior, we began to consider expanding the building; ultimately, we nearly doubled its size from about 7,800 sq.ft. to 16,000 sq.ft. on virtually the same footprint."
After an extensive structural analysis, the stone walls were found to be relatively stable, but unpredictable, with some repairs and repointing required. "We kept all of the stonework that had survived, so the building's exterior looks very much like the original," says Gisolfi. "However, the wings flanking the centerpiece now have new sloping copper roofs with dormers instead of flat roofs. The original flat roofs were incompatible with the gabled centerpiece, but the minute we put up the sloping roofs, they looked as though they had always been there."
Accompanying the copper roofs, a new copper cupola and finial,
replicated by Campbellsville Industries in Campbellsville, KY, now sits atop four sides of double-arched openings and square columns. The components were assembled on site and lifted to the rooftop by crane.
On the north side of the building, the centerpiece looks exactly the same, but the design team bumped out and expanded the brick portions of the elevation. The alteration is inconspicuous and the additional space benefits the interior layout. The bricks for the expansion bump-outs were locally sourced and made to look like the originals. Gisolfi estimates that about 75% of the exterior is a restoration.
"When we were designing the interior, there was no way to determine whether the stone structure could support two floors," says Gisolfi. "So we built a new steel frame inside the stone walls, and then attached the stone structure to the frame. Now, the steel is actually supporting the stone." For additional support, the architects specified concrete slabs on the first and second floor levels. These slabs were then doweled into the stone so that the exterior walls are also connected horizontally to the interior.
The interior design was inspired by three components: a barrel-vaulted ceiling in the original Kaskel library, single-loaded corridors in the wings and Classically detailed woodwork to go with the Neoclassical exterior. On the lower level, the main entry opens to a spacious student lounge and a multipurpose room beyond. The corridors on either side lead to six classrooms, a computer room and several offices. The woodwork throughout the interior includes detailed door and window casings, crown moldings, paneled walls, columns and beamed ceilings.
To complement the woodwork, an acoustical plaster system was installed in the student lounge and in the new 8,000-sq.ft. Sternberg library on the upper level. The central reading room is daylit by a series of three windows to the south, dormer windows along the coffered, barrel-vaulted ceiling and a large arched north-facing window that overlooks Akin Common, the new green space on the campus. The two wings, which are also two stories high, contain rooms for computer labs, group study and meetings. "A lot of thought about what a school library could be has gone into the design," says Gisolfi. "The library is built on the idea of collaboration and working together; it is not a silent space."
The basement was originally built directly above rocks. After the fire, the floors were loose and needed replacing, creating an opportunity to excavate lower for more space. At the lowest level, reinforced concrete basement walls were attached to the existing stone foundation, a new concrete slab was poured for the floors, and concrete piers were installed to support the slab on the first floor. The new basement consists of a workroom and storage room for archives, and a mechanical room.
Sustainability was one of the original design objectives, and the project earned LEED Gold certification.
New building materials are natural, non-toxic and local, and 80% of the original structure was reused. The building is heated and cooled by a new closed-loop geothermal system, which is 40% more efficient than the original conventional system. Energy-efficient electric lighting throughout the building features occupancy sensors and multi-level controls allow users to lower lights when natural light is available.
Total energy savings allow the entire re-designed building to operate using approximately 20% of the energy required by the original. Since the occupied space inside has been doubled, the operating cost per square foot in the new building is approximately 10% of the per-square-foot operating cost of the previous building.
The most significant contribution to LEED certification was the use of Icynene foam to insulate the walls and the roof. Insulation between the original shell and the new interior walls is 10 in. and the roof insulation is 15 in., which increases the thermal resistance of the walls from R-4 to R-30 and the roof to R-50. "This amount of insulation provides a stable climate," says Gisolfi. "If you shut down the air conditioning, the building will still feel cool three days later, even in the summer." In all, insulation and new double-glazed, energy efficient windows with low-E coating and weather stripping have reduced energy loss through the building's skin by approximately 70%.
Additional products and manufacturers for this project include: Warroad, MN-based Marvin Windows and Doors (aluminum-clad wood windows on the second floor); Avon, CT-based Legere Group (solid mahogany windows); Springfield, MO-based The Maiman Company (wood doors); Brooklyn, NY-based D'Amelio Brothers (architectural cast stone); Wausau, WI-based Wausau Tile (pre-cast terrazzo); Mamaroneck, NY-based Pyrok (acoustical plaster system); Thornwood, NY-based Thornwood Architectural Woodwork; Coatsville, PA-based Expanko Resilient Flooring (cork flooring); and New City, NY-based Yukos Heating & Air Conditioning (HVAC).
The structural engineers were Robert Silman Associates, P.C., New York, NY, and MEP engineers were Werner E. Tietjen, PE, Rye, NY. The lighting design was done by Goldstick Lighting Design, Ltd., White Plains, NY, and the owner's representative was Capital Projects Consulting, LLC, Hawthorne, NY.
In September of 2010, after a three-year design and construction phase, the restored and transformed Goodhue Memorial Hall reopened to the students and faculty at the Hackley School. "Campuses and schools are about tradition," says Gisolfi. "They live in the memories of the graduates. So when Hackley's most significant building was struck by lightning, it was important for the school community to have it come back to life.
"The success here is that it came back to life with greater intensity than its original," he adds. "It is twice the size, is in constant use and is a model of sustainable design. This project has allowed the school to envision a way to restore Raymond Hall on the upper school campus, and we're currently working on that project."








