
Restoration & Renovation
Restoring the Empire State Building’s Art Deco Lobby
Project: The Art Deco lobby of the Empire State Building, New York, NY
Architect: Beyer Blinder Belle Architects & Planners, New York, NY; Richard Metsky, AIA, LEED AP, partner in charge
General Contractor: Hunter Roberts Interiors, New York, NY
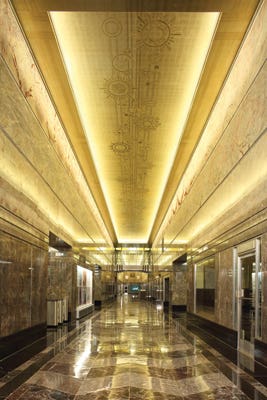
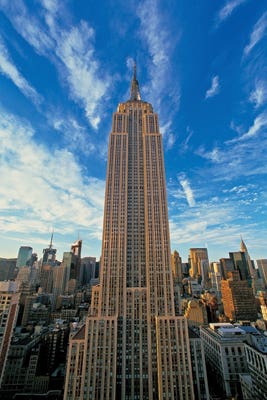
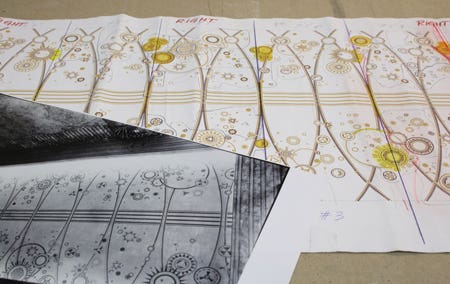
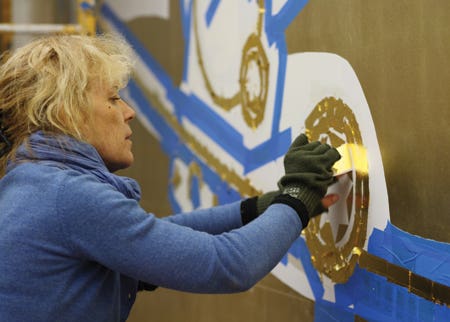
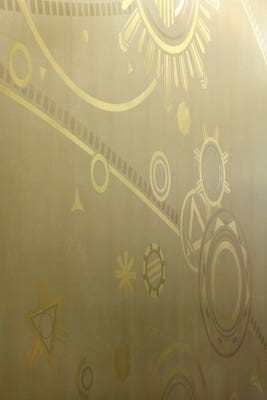

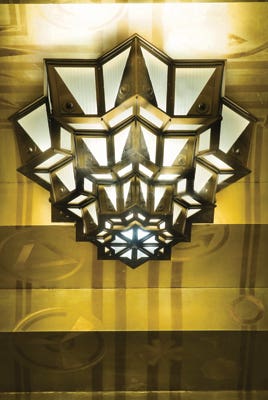

New York City's skyline is famed for its iconic buildings, but the Empire State Building is perhaps the most celebrated of them all. Designed by William F. Lamb of Shreve, Lamb and Harmon, and completed in 1931, the 102-story Art Deco office skyscraper has fired imaginations from Hollywood to H.G. Wells ever since, and had a starring role in the movie "Godzilla" just two years after its construction.
There is more, however, to the Empire State Building than nostalgia. Not only is the building home to many multi-national companies, but it also attracts approximately four million visitors annually, who flock to its 86th and 102nd floor observatories. And, as it approaches its 80th birthday, an ambitious $550-million restoration is underway to transform the building into a model of 21st-century efficiency; work has begun on systems upgrades and the retrofitting of some 6,500 windows at a rate of 50 per day.
Besides projected energy savings of 38 percent, the overhaul is also an opportunity to revitalize the building's public interiors. Of chief concern was the lobby, where historic details such as an original Art Deco ceiling mural had been altered and obscured over time and security equipment had been hurriedly inserted after 9/11.
With a resume that includes Grand Central Terminal, Rockefeller Center and the Merchandise Mart in Chicago, IL, firm Beyer Blinder Belle Architects & Planners was a natural fit for the restoration of the Art Deco lobby of the Empire State Building, which began in August 2006. "We've had the privilege of working on several high-profile restoration projects in New York City and beyond," says Richard Metsky, AIA, partner in charge, Beyer Blinder Belle Architects & Planners. "Our experience revitalizing these significant – and often landmarked – buildings and sites, many of which were also built during or immediately after the Depression, prepared us for the scope of work and issues involved in the Empire State Building lobby, including murals, masonry and lighting restoration."
The original ceiling mural – a starry night sky rendered in gold and silver leaf – was conceived as a tribute to the Machine Age that had made the Empire State Building possible. Its sunbursts and stars, representations of industrial gears and wheels, remained a focal point of the lobby until the 1960s, when it was fully covered by an acrylic-panel dropped ceiling and fluorescent lighting. "The fluorescent lighting fixtures were installed in an effort to modernize the building and were intended to give it a contemporary architectural aesthetic," says Metsky.
While the original mural was damaged beyond repair,EverGreene Architectural Arts of New York City was able to re-create it. The firm worked mostly from historical photographs, but by a stroke of luck, original working drawings for the Empire State Building came up for auction during the course of the restoration and were purchased by the owners. These depicted lobby and exterior details, and helped clarify evidence gleaned from the photographs.
Under the direction of Bill Mensching, vice president and director of EverGreene's mural studio, around 25 craftspeople worked for 18 months hand-applying 16 layers of paint, glazes and leaf on more than 15,000 sq.ft. of canvases. "They were all done with aluminum leaf and gold leaf, and then glazes and varnishes were applied to create the designs," says Mensching. "So everything that you see is actually transparent glazes on metallic leafs. There is no solid paint, and that is how the original design was also done." Upon completion, the 75 pieces were transported from EverGreene's studio, and fitted together on-site.
The restored mural is complemented by a fully revised lighting system. Energy-efficient fixtures and bulbs emit the flattering lighting levels originally intended for the lobby, and can be adjusted to need and power-grid demands. Inspired by original drawings, Rambusch Lighting & Decorating of Jersey City, NJ, and lighting designer Scott M. Watson designed and fabricated two multi-tiered octagonal Deco pendants that hang above the pedestrian bridges on the 33rd and 34th street corridors. Though planned, these lights were never implemented in the original layout, most likely as a cost-saving measure. "A central objective of the project was to restore the original light levels, which had been dramatically altered and were far too bright," says Metsky. "Fortunately we were able to go back to those drawings and identify the original lighting concepts, which we matched with modern technology to re-create historically accurate lighting effects throughout the lobby."
As commercial clients had come and gone over the years, the lobby's interior and exterior storefronts and signage had become a mish-mash of fonts and styles. To create cohesion, aluminum and bronze frames, glass fronts and Art Deco motifs such as scalloped edges and scrolls were adopted by all retail spaces, and complemented by a custom-made, trademarked Empire State Building font for signage. "We also developed an overall preservation master plan for the building's storefronts, signage and lighting, which was approved by the NYC Landmarks Preservation Commission," says Metsky. "Now, as new retail tenants move into the building, any changes to the historical fabric must meet the criteria we set forth in the master plan."
Another component of the historically faithful restoration was a return to the lobby's original masonry design. The Empire State Building's original masons had carefully selected marbles from all over the world, to create a unique example of "bookmatching" – a technique in which slabs of stone from the same block are arranged to mirror each other, highlighting the marble's natural veining. During the 1960s, portions of the building's original marble were removed and replaced with illuminated panels depicting the "Eight Wonders of the World," among them the Empire State Building. These were removed by the restoration team, who took great care to select replacement marble from around the world to match the original stone.
By revisiting its past, Beyer Blinder Belle and its collaborators have prepared a symbol of the 20th century for the 21st century and beyond. The restoration has produced a dramatically different yet historically accurate lobby, with original Art Deco details reinstated. And behind the scenes, the space is fully modernized with state-of-the-art technology and improved tenant and visitor services and security. "The restoration and modernization of the Empire State Building lobby has taken us on a fascinating journey," says Metsky. "We are privileged to be involved in the project."








