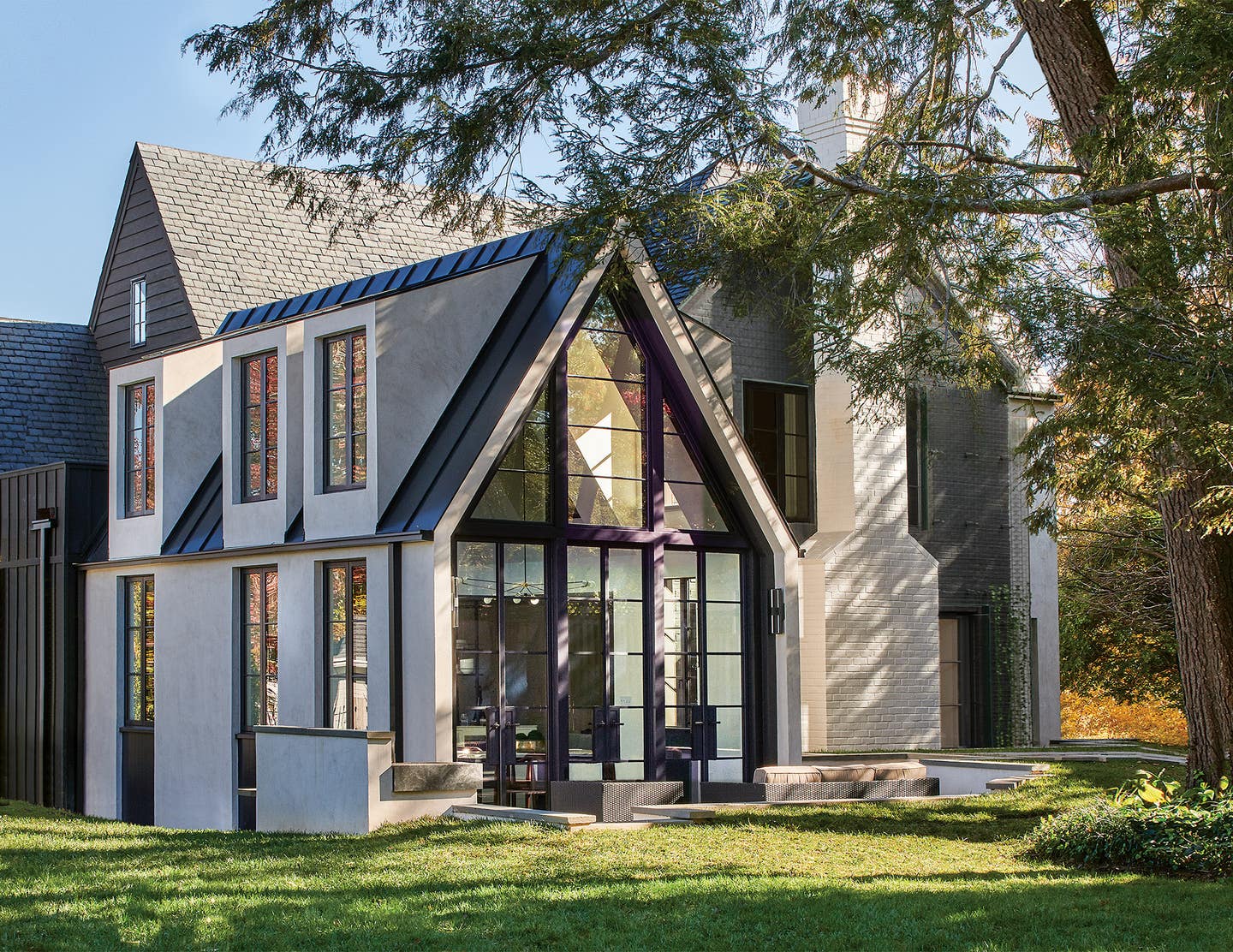
Projects
Donald Lococo Tudor Home Addition
Architect Donald Lococo Architects
Project Tudor Addition
When tasked with designing a kitchen addition to this Tudor-style home in Arlington, Virginia, Donald Lococo first studied its essence—that which made the original house sing. What he found was clean-lined and straightforward, but fussy trim work added in the 1980s belied the 1940s natural simplicity. Taking cues from the steel-framed windows and the white plaster throughout, the architect stripped the walls of all ornament to reveal a black and white canvas on which to begin anew.
The stark color palette was carried into the new space, where one element in particular became a hyper-focused aspect of the project—namely, the custom-engineered structure above the island. The 14-foot tall tower with integral lighting and glass shelves weighs roughly 2,000 pounds; building it was a mathematical feat. Secured to the rafters, its weight is transferred through the island and down to the floor joists below. Penetrating the island meant it encroached on usable space below. As a result, the structure was a significant concession on the clients’ part. Its inclusion meant other lost storage opportunities, such as the omission of upper cabinets. “Adding that tower created less than perfect efficiencies,” Lococo concedes, noting that its fabrication also took much longer and cost a great deal more than anticipated.
They milked as much space as possible to make it functional, but the bigger solution was to centralize service spaces. A second kitchen, a butler’s pantry, and generous cabinetry—as well as a laundry room—were grouped together at the center of the house to support the main kitchen. That move was fueled by the idea that the middle of the house receives the least amount of natural light, which they wanted to save for optimal effect in the main living areas.
Plans for the wine collection were changed upon discovering a former bomb shelter. Lococo made use of a concrete cavity by the stairway leading to the underground bunker. As a nod to its original function, the ceiling and walls were left exposed as were indications of where a jackhammer was used to create the opening.
To warm all of the black and white, Lococo designed kerfed panels for detailing. The asymmetrically scored and painted plywood sheets also add texture and scale to the austere walls. “That one detail was carried through the entire house to be a continuum of one piece of architecture,” Lococo explains. “It’s the common thread.”
On the exterior, the addition falls in step with the idea of the house as a series of simple gable forms. Matching its roof pitch and subsequent ceiling angles to that of the existing building was key to blending the expanded mass. Inspired by those that dot the main house roof line, a pair of dormers on the new portion provides leafy views from the reconfigured master suite overlooking the new two-story cathedral volume.
In the end, the team and clients agree that the steel tower was the project’s crowning achievement. “After all of the tension and the final birth of the thing, they love it,” Lococo says. “The real beauty is that it seems so effortless—so light and lacy—even though it required serious navigation and compromise.”
Lococo describes the whole addition as having a “Tudor form with an origami-chiseled interior.” He believes the trimless treatment is “a perfect hinge between the existing and the new.” The clients, he explains, wanted a statement. And that is just what they got—in black and white.
Key Suppliers
Designer Donald Lococo, David Moore, Riley Engelberger
General Contractor Clemens Builders LLC
Structural Engineer Linton Engineering
Landscape Architect Jennifer Horn Landscape Architecture
Tower Metal Work Iron DC Inc.
Interior Designer Ella Scott Design
Window Supplier Sanders Company
Exterior Metal Door Randall Boardman LLC
Interior Glass Door River Glass Designs
Cabinetry Benedict Cabinetry
Countertops Marblex
Faux Finisher Lenore Winters Studio
Stair Railing American Woodcraft
Decorative Lighting Illuminations
Custom HVAC Registers Maryland CNC
Exterior Stone Mason Direct Construction LLC
Stucco Seasons Services Inc.
Plumbing Fixture Supplier Ferguson Enterprises
Appliances Dad’s Discount Appliance
Photographer Hoachlander Davis Photography









