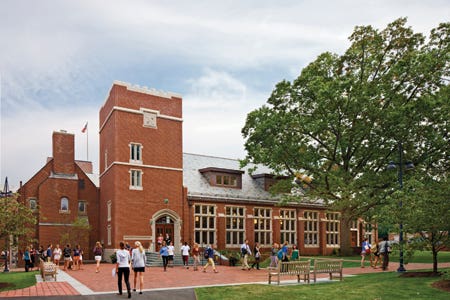
Projects
The Gund Partnership Renovated Historic Dining Hall
PROJECT
The Horace Dutton Taft Dining Hall, The Taft School, Watertown, CT
ARCHITECT
Gund Partnership, Cambridge, MA: Graham Gund, FAIA, LEED AP, design principal; John Prokos, FAIA, LEED AP, principal in charge; Eric Svahn, AIA, LEED AP, project architect; Matthew Formicola, AIA, CSL, job captain
LEED RATING
Gold

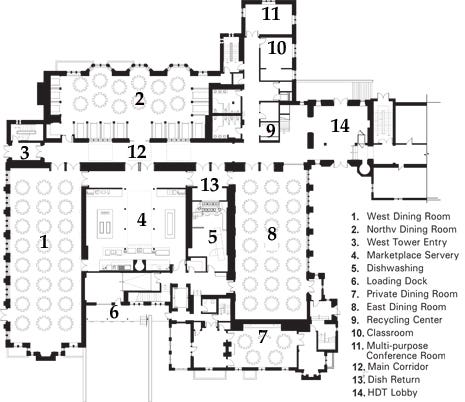
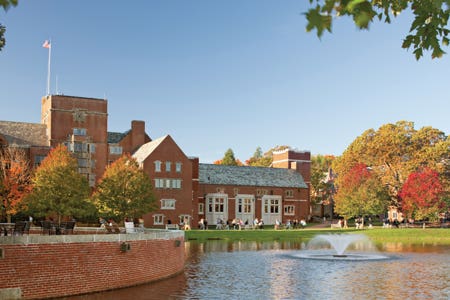
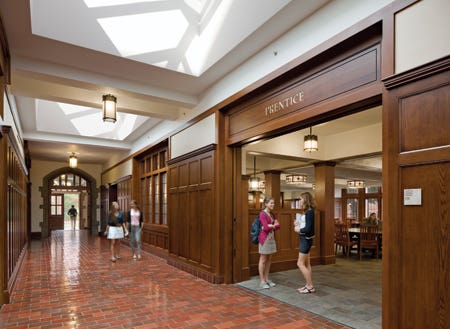
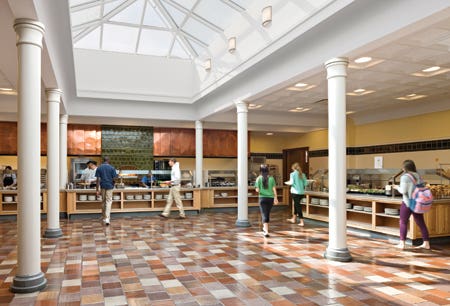
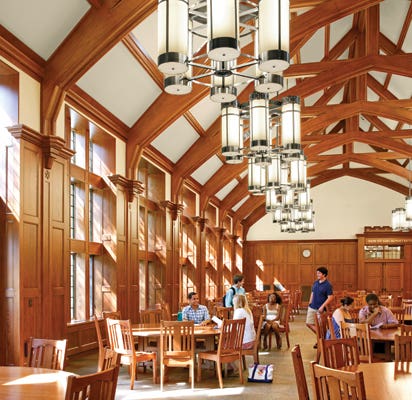
By Martha McDonald
When Horace Dutton Taft became headmaster of his first school in 1896 in Pelham Manor, NY, he probably couldn't imagine where it would lead. After his marriage to Winifred Thompson in 1892, the couple founded a school for boys in 1893 in a former hotel in Watertown, CT. There were 30 boarding students, a handful of day students and five masters. In 1908, Taft's older brother, William Howard Taft, was elected president of the United States. Today, the Taft School has grown to 577 coed boarding students, grades 9 through post graduate, and it occupies a 220-acre campus.
One of the first buildings to be built on the campus was the Collegiate Gothic Howard Dutton Taft Hall (1913-14) following Bertram Goodhue's design. The firm of Cram, Goodhue and Ferguson designed a number of the early buildings for The Taft School, including the HDT and the CPT Halls, which house offices, reception, classrooms and an auditorium, and also date from this early construction.
When Gund Partnership of Cambridge, MA, was called in to renovate and upgrade the dining hall, it faced more than a renovation project. "There were many other issues," says John Prokos, FAIA, LEED AP, principal in charge. "A primary issue was campus circulation, both vehicular and pedestrian. We developed an innovative way to manage that separation between students and service vehicles. In addition to reorganizing dining and circulation, we also had to enhance the architectural legacy of the campus, to make the west end of campus as interesting as the rest. We discussed all of these issues with the client. The project was more than updating the dining hall; we had to roll all of these competing issues into one unifying architectural concept. We not only created a handsome addition at this end of the campus, but we also solved these functional problems."
The firm took a 12,000-sq.ft. dining hall and added 25,000 sq.ft. of new construction. The original building included two dining rooms on either side of a court, a kitchen/storage area, a small servery in the north portion, a loading dock on the west side of the building, and Mr. Taft's former residence. Gund's plan converted the central core (formerly a dining room) into a large servery, and added a new dining room on the west façade, (now the largest dining room, the Laube Dining Hall seats 216), and moved the loading dock to the south. This removes vehicles from the center of campus and promotes a pedestrian-friendly campus.
Another dining room (Prentice Dining Hall seats 182) was created in the former kitchen/storage/servery area, and the kitchen and storage was moved to the basement. The existing dining room on the east side was updated. It now seats 181 and is known as the East Dining Hall. The former headmaster's suite was converted into a private dining room. "Mr. Taft's original home hadn't been used as a residence in a while," says Prokos, "and it was an important room on campus. We transformed it into a private dining room, keeping the historic paneling intact. Equipped with new audio-visual technologies, it can be used as a conference room, classroom or a dining room."
The new Laube Dining Hall on the west side of the building now forms a courtyard and outdoor living room with the adjacent residential hall. Great care was taken to preserve an historic oak tree on the west side of the building. "We were restrained by the historic quadrangle on west side of building," says Matthew Formicola AIA, CSL, job captain. "And we worked really hard to save the significant tree."
In addition, Gund created a corridor that provides access to the servery and all of the dining rooms without going through the dining rooms. It also provides east-west circulation for the campus and promotes the dining hall as a vibrant campus meeting place. Skylights in the corridor and servery allow natural daylight into the building.
"We have worked on the Taft campus for a number of years," Prokos adds. "We designed a new library and science building, so we were familiar with the architecture of the campus, designed by Bertram Goodhue in early 1900s and were very sensitive to that. The Science Building was a more modern interpretation of the Collegiate Gothic style, but the dining hall is the most historic and architecturally significant building on campus. The new addition had to be more sensitive to that."
The dining hall renovation had been in the works for a number of years.
"As early as 1998, we had done some dining hall sketches and layouts," says Eric Svahn, AIA, LEED AP, project architect. "The focus wasn't on circulation at that time. We have been thinking about this for several years."
"The project developed from a client directive," Prokos adds. "They had been thinking about the dining hall for probably 20 years. The campus never had a state-of-the-art dining hall. Some initial studies were done, and another architect also worked on the dining hall planning. Taft went through at least four different planning studies over the years before we came up with a concept that solved the myriad of problems."
"As we got into program, we determined that three different dining halls that accommodate varying numbers of student was the answer," Prokos explains. "Rather than have one big room, we have a series of discreet dining spaces, each with its own character. The servery is central. With a dramatic glass skylight, it functions as the symbolic heart of the project."
The project was also a challenge in other ways. For example, Gund was very careful about keeping the interior as well as the exterior appearance of the building as historic as possible. "We spent a lot of time on detailing," Formicola notes. "One of the biggest challenges was how to make it authentic. Our team was very persistent is making details correct. We surveyed existing campus spaces and reviewed paneling and other details. We looked for ways to incorporate these authentic details into the dining hall. We wanted the new materials to match, to blend in to the historic campus fabric, not look brand new."
The historic stained-glass windows in the East Dining Hall were an example of this attention to detail. They were salvaged, restored and re-installed in the Laube Dining Hall. The new stained-glass panels were designed in the spirit of the historic panels. While the original windows featured the traditional boys sport teams, the new windows feature girls and boys athletics and celebrate the diversity of the student body. The stained-glass was restored and created by Bristol Specialty Glassworks, Bristol, PA.
The cast-stone elements were also drawn from the culture of the school. "We looked at original details in the school and followed those designs," Formicola points out.
"We walked around and picked different pieces that we liked and put them on paper and finally found Ken Wildes [of Joshua & Co., Bellingham, MA] who made these and installed them."
"In searching for details we were not trying to re-invent the wheel," Svahn notes. "Plaster ceiling designs found on other parts of the campus provided guidelines for the new elements. We wanted to maintain the visual character of the campus."
The existing East Dining Hall was a plain box before the restoration.
"We put wood paneling on the wall and engraved over 5,000 names on it," says Formicola. "These were the names of all the students who graduated from Taft from 1892 to 1989."
A key part of the design was lighting. The original lighting featured Gothic designs and tracery. Gund worked with Rambusch Lighting of Jersey City, NJ, to create new lighting for the building. The lighting consultant was Ripman Lighting Consultants, of Belmont, MA.
"We did the design, the tracery, and then Rambusch created the fixtures," Prokos notes. "We had to mock them up to get the antique color and the right patina. Every single fixture was a custom design."
Regarding the wood detailing, Gund had half a truss built as a mock-up. It measured approximately 15-ft. tall with detailing and molding, allowing the client, students and parents an opportunity to see how the final work would appear. "The trustees were very concerned with the wood detailing," says Prokos. "They wanted the new dining rooms to have the character and gracefulness that would reflect back to the historic campus." The millwork was created by Legere Woodworking, of Avon, CT.
For the flooring, Gund pulled up the 100-year-old tile and found the Ludowici name on bottom. "Ludowici no longer makes floor tile," says Formicola, "but they made a special production line for us to create the tile. They did this for the red tile in main circulation area and for the more mottled Indian-corn color in the servery."
"It is not a 100 percent match due to modern manufacturing processes," says Svahn, "but it very close to the existing color and texture or the original tile." The tile flooring was installed by Atlantic Masonry Products Corp., New Haven, CT.
Other suppliers included Acoustics, Inc., East Hartford, CT, for the drywall and plaster, and Carreaux Du Nord, Two Rivers, WI, supplier of the decorative tile.
The attention to detail and an emphasis on longevity carried over into the furnishings as well. "The client wanted a 100-year building," Formicola notes, "including the furniture. They wanted furniture that was durable and would last. The tables are all solid oak and the tops can be taken off for storage so the dining hall can be used for other functions. These tables weigh 400 pounds each." They were designed by Gund and made by Clear Lake Furniture, Ludlow, VT. The coordinating chairs, now known as the Taft chair, were made by Eustis Chair of Ashburham, MA.
Sustainability was another significant issue in the project, and the end result was a LEED Gold rating. To maintain the historic appearance, all mechanical systems, sprinkler heads, access panels, and so forth are concealed with historically appropriate grills, millwork and other appropriate solutions.
For example, high-performance mechanical systems reduce energy consumption and contribute to estimated 20 percent savings and an Energy Star score of 89. The air-handling system incorporates a heat wheel, significantly reducing load of the HVAC system. Water use was reduced by 80 percent with low-flow fixtures and gray water re-use. In addition, more than 61 percent of the materials and resources used were FSC certified wood, with an emphasis on recycled content and regional content. More than 92 percent of waste was diverted from landfills. Low-emitting adhesives, paints and carpet systems, contribute to the indoor air quality.
And finally, the site design also contributes to sustainability. No new parking spaces were created and 16 bicycle racks and three showers encourage alternate transportation. The relocation of the delivery access also promotes pedestrian travel. The sustainable design consultant was The Green Engineer of Concord, MA.
"We worked in a lot of things to contribute to sustainability into the historic detailing," Svahn notes. "The dining spaces have radiant heat flooring installed in larger rooms and the dish-washing machine makes use of a heat-recovering unit. There is also a large collection tank for gray water and lots of natural daylight."
Construction on the $25-million project was managed by O&G Industries, Inc. of Torrington, CT, and began in August, 2008. It was completed in September 2010, in time for the fall classes.
The response has been extremely positive. "This project has surpassed all of our expectations," says Headmaster William R. MacMullan, class of '78. "It is proof that if a school with a keen sense of history and an insistence on excellence partners with a gifted architectural firm of vision and service, you can end up with a space that is transformative." TB








