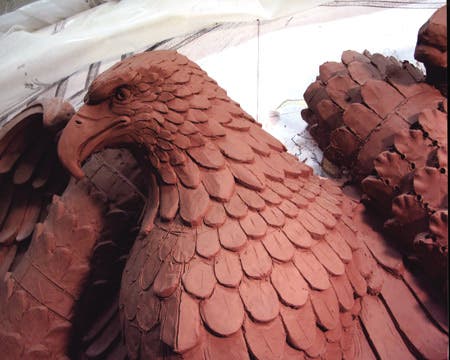
Public Buildings
Unwrapping the Palm Beach County Court House
Project: Palm Beach County Court House, West Palm Beach, FL
Architect:REG Architects, Inc., West Palm Beach, FL; Rick Gonzales, Jr., AIA, CEO and principal
By Hadiya Strasberg
Picture the New York Public Library or Boston Museum of Fine Arts – fine Beaux Arts buildings constructed of heavy masonry, with traditional rustication and columns, pediments and other Classical details. Now imagine these iconic buildings enveloped in brick.
This is what happened to the Palm Beach County Court House in 1969 when the south Florida county decided to expand the building. Fortunately, it was remedied in 2008, when the original building was uncovered and restored by REG Architects, Inc., with Hedrick Brothers Construction, both of West Palm Beach.
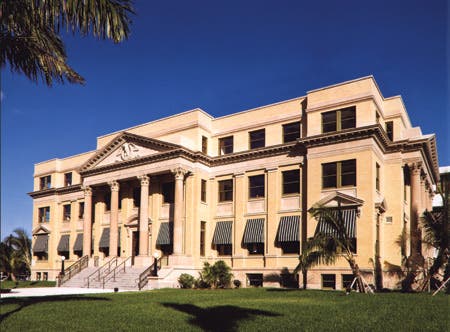
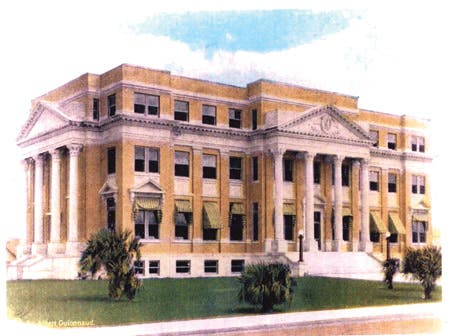
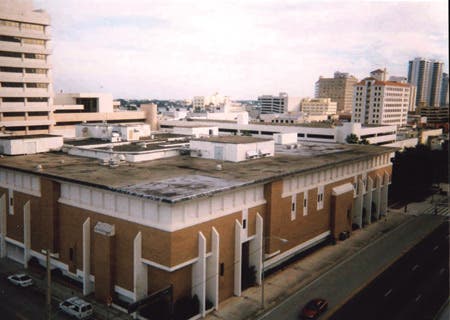

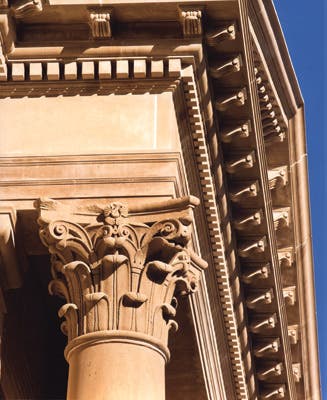

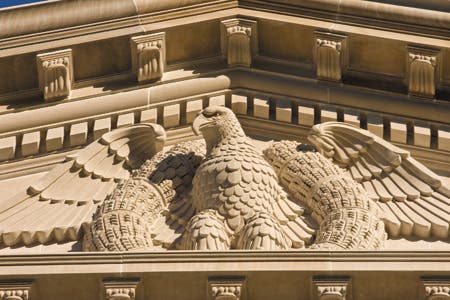
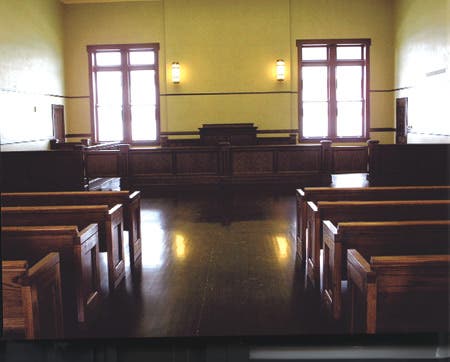
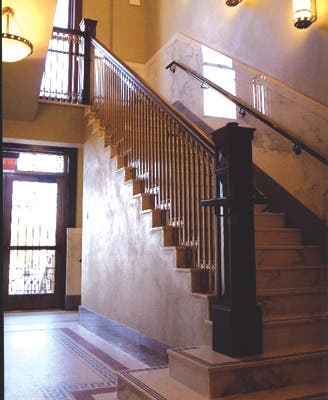
Originally built in 1916, the Palm Beach courthouse was a tour de force of Neoclassical architecture. The architect Wilber Burt Talley designed a granite base, brick and stone façades, soaring Indiana limestone columns and Corinthian capitals that held up triangle pediments, and a dentil molding below the cornice. The four-story, 40,000-sq.ft. building housed the county government offices and records, as well as the jail.
Almost immediately the courthouse ran out of space, and 11 years later an addition was constructed 25 feet to the east. Talley again served as the courthouse architect, and the 1927 addition was similar in appearance and used many of the same materials as the original building. In 1955, the two buildings were connected with usable rooms to accommodate the growing county.
Yet another addition was required in the late ’60s; it was completed in 1969. The architecture firm Edge & Powell delivered a brick building that nearly doubled the square footage to 180,000 sq.ft. This time, the addition was less than sympathetic. In fact, the 1916 and 1927 buildings were lost in the center of the new construction, which wrapped around them completely.
The building was utilized for 36 years in this configuration, until 1995, when a new courthouse opened across the street. Expansions had plagued the 1916 courthouse almost as soon as it was built, and this was no exception. “After the new courthouse opened, the old one was slated for demolition,” says Rick Gonzales, Jr., AIA, CEO and principal at REG Architects. “Since I knew about the 1916 courthouse, I recognized the potential of the site and got in touch with preservation specialists in the area. It took some time, but a group of us eventually convinced the county to fund a feasibility study, which we conducted in 2002.”
Gonzales talks about stimulating interest in the project: “We would go to the new courthouse to sell our idea and walk people up to the windows to look at the old site,” he says.
“‘Believe it or not, there’s a building inside that building,’ I’d say. That really piqued people’s interest.”
The county agreed to fund the project, and demolition of the additions began in January 2004 and was completed two years later. “It took a long time, because it was a selective demolition,” says Gonzales. “We needed to be careful to salvage many of the materials from the 1927 building to use in the restoration of the 1916 structure. It resembled the original, so we took everything we could for reuse.” A number of materials were recovered, including limestone, granite, wood windows, doors, marble wainscot, mosaic floor tiles, wood flooring, trim and hardware.
While a majority of the materials were the same from building to building, the detailing was not identical. “We were working from the drawings of the 1927 building, because we couldn’t find drawings for the earlier structure,” says Gonzales. “We had thought the detailing was the same, but when we put our studies together we saw that the rhythm, proportion and cornices were different.”
When REG Architects couldn’t apply the 1927 documentation to the restoration, the firm examined what was remaining of the building and the few images that had survived. “For a while, we had no cornice pieces, because all of the exterior ornamentation had been destroyed when the façades were smoothed for the addition,” says Gonzales. “Then a contractor found a 16-in. piece, which we used to re-create the cornice line.”
Other elements that needed to be re-created, such as the granite and limestone porticos on the north, south and west façades, were designed using historic photographs. “We found limestone with the same vein from the same Indiana quarry that was originally used,” says Gonzales. “We were extremely lucky in that the quarry ran out of that vein right after our order.” REG Architects was also able to match the granite.
Many components of the building were salvaged and restored. The cornerstones were restored and placed in their original locations at the northwest corner. The 12 Corinthian capitals and the load-bearing limestone columns – each of which weighs 30,600 lbs. – were pieced back together and repaired. “Placement of the capitals was especially tedious,” says Gonzales, “because it needed to be precise. They were then secured with pegs and glue.”
On the north, south, and west elevations, the brick was restored and, when necessary, replaced. “We couldn’t locate replacement brick with the same hues as the existing brick hues,” says Gonzales, “so we hired artists to stain it so that it blended with the original brick.” On the east elevation, REG Architects specified new brick so the new façade clearly stood out from the old ones.
To the same point, new hurricane-proof wood windows were chosen for the east elevation, while REG Architects was careful to preserve as many old windows as possible on the other elevations. Hedrick Brothers repaired 76 original wood windows as well as the window hardware. “We found a local manufacturer, Coastal Millwork of Riviera Beach, FL, to get the original windows tested for hurricane-preparedness,” says Gonzales. “The company reinforced and laminated the windows, so we were able to reinstall them.”
The crowning achievement of the exterior work was the re-creation of an eagle crest on the west pediment.
Based on a small postcard and images of other eagle crests, Ontario, Canada-based Traditional Cut Stone designed the crest for Palm Beach. “They created a small scale model and then a full-scale model in clay,” says Gonzales. “The final piece, which took five months to produce, was hand carved from five pieces of Indiana limestone.” Traditional Cut Stone was also responsible for all of the limestone work on the building. REG Architects based much of its interior design on the Desoto County Courthouse in Arcadia, FL, which was built by Talley in 1913.
“The dilemma about the interiors was that there was little archival material and few original photographs to give a precise vision for the interiors,” says Gonzales. “Emphasis was placed on trying to restore the character of the main courtroom and the main interior public spaces.” The main courtroom on the third and fourth floors was especially aided by the Desoto research. The millwork was re-created and the plaster ceiling and moldings, maple flooring, doors and door hardware were restored. Replica lighting was fabricated.
Architectural elements in the corridors and staircases received similar treatment. Hendrick Brothers uncovered the original mosaic flooring and had it repaired. Only five percent of the tile needed to be replaced; in these cases, matching tile from the 1927 building was used. About 80 percent of the marble wainscoting was salvaged, while the other 20 percent was replaced with matching marble from the original quarry. Wood doors and door hardware were salvaged and reused.
All of the building code upgrades – including efficient HVAC, fire protection, and hurricane protection – were hidden as much as possible with historic finishes. The alley elevation provided an ADA-accessible entrance and space for elevators.
The newly restored Palm Beach County Court House now accommodates a museum for the historical society, as well as offices for the County’s Public Affairs Department and County Attorney. “People say this project was an alignment of the stars,” says Gonzales. “It was. We were lucky to have the opportunity to save this building, we worked with a lot of great people, and it turned out well. It was a great labor of love.” TB








