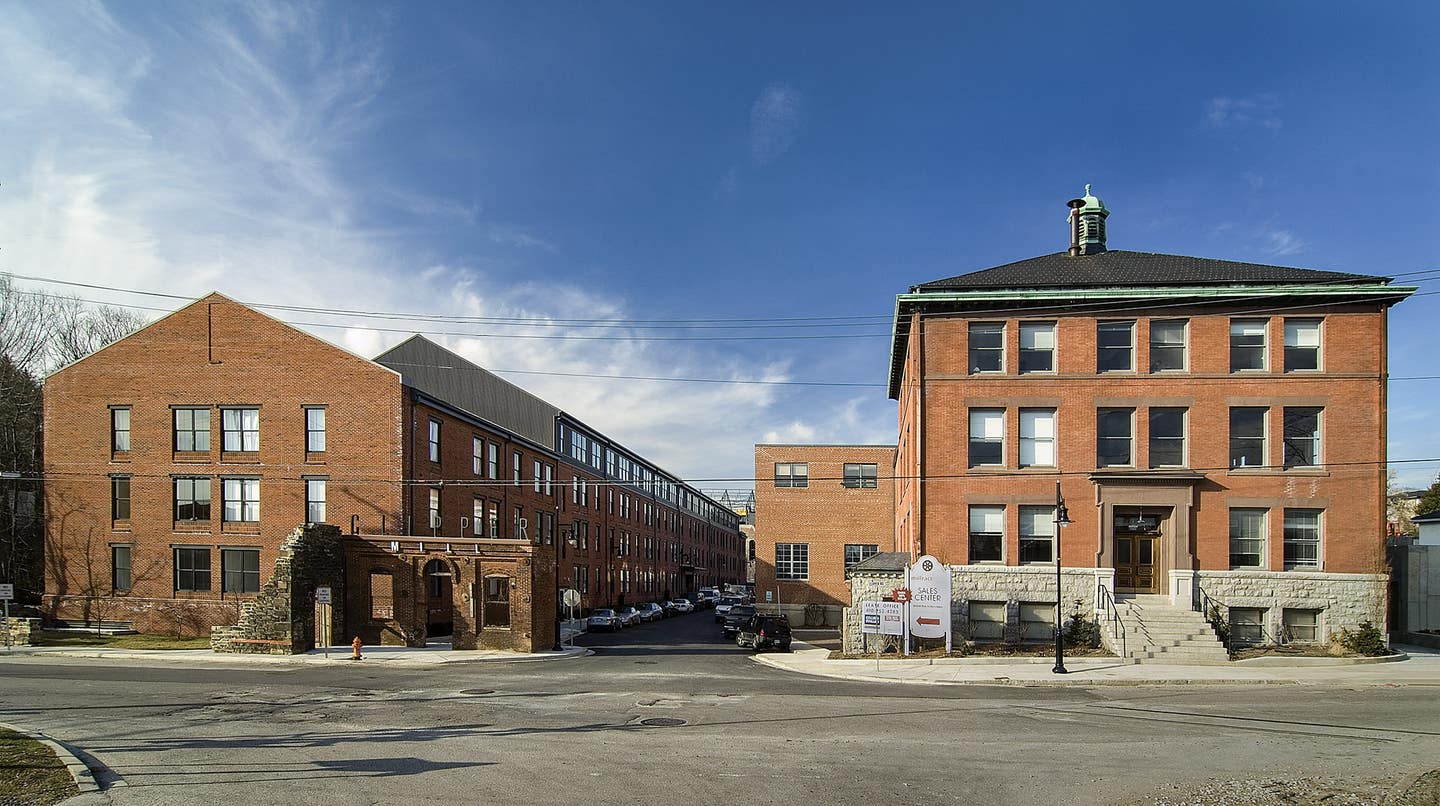
Restoration & Renovation
Quinn Evans Architects’ Clipper Mill Industrial Park
Project Clipper Mill Industrial Park
Architect Quinn Evans Architects
To say the place is lively is an understatement. The thrum is palpable.
Located along Baltimore’s Jones Falls Valley, Clipper Mill Industrial Park is the inspired result of deeply thoughtful innovation—the kind that changes a place for the greater good. The 17-acre property once supported the operations of the Poole & Hunt Foundry and Machine Works, established in the mid 1850s. As one of the nation’s largest machine manufacturing complexes, it has a long history of industriousness that continues today. “You can see the growth of the mill with the World Wars,” says Mark Nook, principal of Quinn Evans Architects, the firm that helmed the rehabilitation project. “They were probably always at the cutting edge of what they were doing.” In time, Nook notes, metal forging gave way to tech companies, a wellness center, and a newspaper, indicating a changing social agenda. The site passed hands several times. By the 1970s, it was home to roughly fifty artists and light industrial tenants. In 1995, it succumbed to a massive fire that burned the roof off one building and completely destroyed another.
When Nook and his team came to the project, they faced a series of long-neglected, mostly empty buildings riddled with structural vulnerabilities. But demolishing them was not in the plan. The idea was to keep all that was feasible, expose key elements, and strategically insert additions. Interestingly, to stabilize crumbling walls like those found in the Foundry Building, flowable concrete was pumped into their cavities and cracks. Another effort included partially dismantling a stone wall at the basement level of the new Mill Race Apartments; masons then re-laid the stones to allow the new building to sit atop the existing Erecting Shop’s foundation walls, which enabled parking to be located below. Building on the same footprint meant zero increase in imperious surfaces, which is a sustainable design measure intended to support the health of the landscape. “Finding creative ways to refurbish the historic fabric was a huge challenge,” Nook reports, noting that two streams run through the property and care was taken to protect them from construction debris and run-off. It was also challenging to retain the historical look of the complex while adding all-new infrastructure, which was installed in the road and underground to keep the views free of power and data lines.
Situated between Hampden’s urban arts scene and the forested hillside of Druid Hill Park, Clipper Mill is at once a cultural hub and a respite from the city. With a direct connection to Baltimore’s greenway—which links bike trails north and south of the site—and its mass transit system, the complex is also the city’s premier transit-oriented development. “The most important thing we wanted to do was turn this site from a place of industrial production and environmental stressors into a sustainable neighborhood,” Nook says. “It’s walkable, and with the light rail and bike path, it’s a multi-modal place.”
The mill’s unique position influences its character, which the design team shored up in a number of ways. In honor of the place’s past spent casting, fabricating, machining, and assembling iron products, they incorporated industrial artifacts found onsite. For example, an old grinding stone now serves as a fire pit and a resident metalworker was charged with fixing gears from the old machinery into the handrails that run throughout the property. Building fragments and stone wall ruins were incorporated into the architecture—a move strikingly in evidence at the pool belonging to the new Mill Race Apartments building, which itself was sited within the ruins of the former Erecting Shop.
Built circa 1890, the Assembly Building sits at the heart of the complex, and is the building whose roof was destroyed by fire. The decision was made to leave the roof open. “The fire was a big part of the community’s identity,” Nook explains. “They didn’t want to hide its scar. Leaving the roof off, letting the twisted steel from the fire be exposed—that was part of not covering up history, and it played into our idea of having a courtyard building.”
In addition to the 36 residential units and 10,000 square feet of commercial space in the Assembly Building and the Race Mill Apartments building, the scope of the work included turning the Foundry Building into a restaurant, plaza, and art gallery. (The master plan includes 99 apartments in the old Tractor Building and 82 duplex houses wrapped around the site’s west end—high-density habitation being key to sustainable development.)
BioHabitats, the firm occupying the former horse stable, is representative of the kind of people Clipper Mill draws in. “We set up a goal to design an environmentally conscious neighborhood and it attracts environmentally conscious tenants. It’s cyclical that way,” says Nook. Other occupants include the Woodberry Kitchen—the first of an influx of foodie hot spots in the neighborhood—and the Corradetti Glassblowing Studio & Gallery. Many of the original artisans are still in residence, too. “A lot of them thought they were going to lose their spaces,” Nook recalls, “but we preached to them that they were one of the site’s assets and they were one of the few things that people came to see. We gave them low-cost rent so they would stay.”
Nook summarizes the adaptive reuse of Clipper Mill this way: “We stripped away the unwanted growth that had occurred over the years to get back to the cooler aspects of the 1850s buildings and what makes the place special. It connects history to the future, while building on the character of its origins to speak to today’s occupants.” In other words, it’s timeless.









