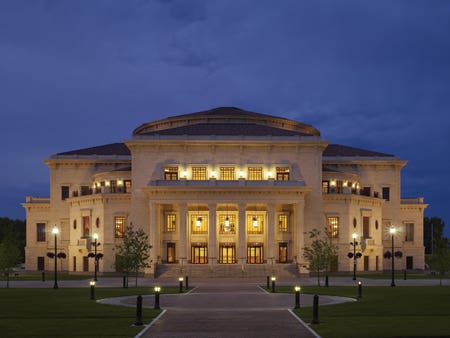
Theaters
Classical Inspiration
PROJECT
Palladium Concert Hall,
Carmel, IN
ARCHITECT
David M. Schwarz Architects, Washington, D.C.; Craig P. Williams, principal, project manager
CONSTRUCTION MANAGER
Shiel Sexton Co. Inc., Indianapolis, IN

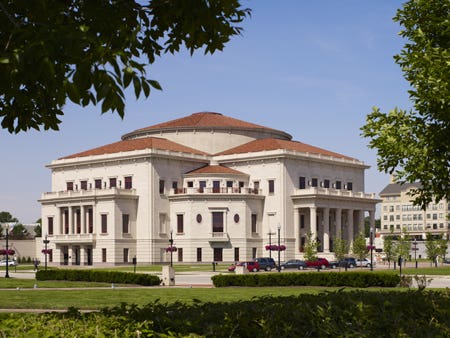
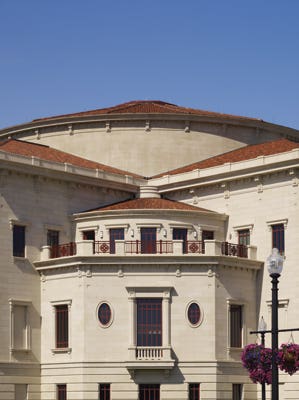
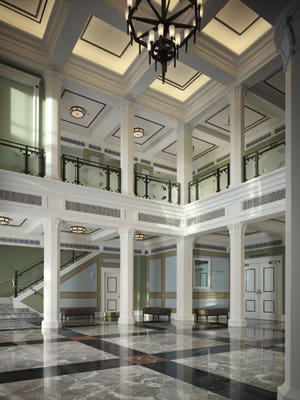
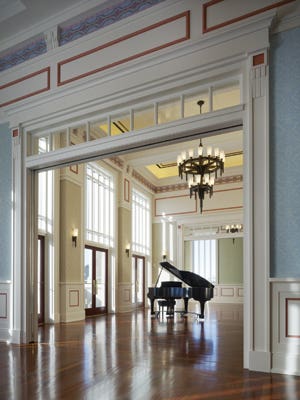
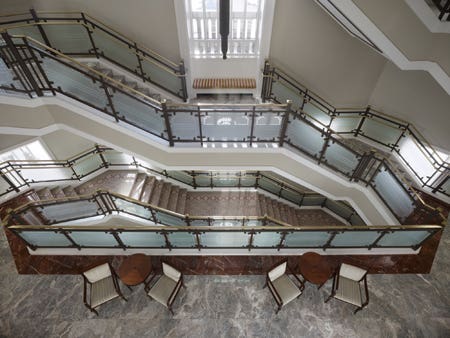
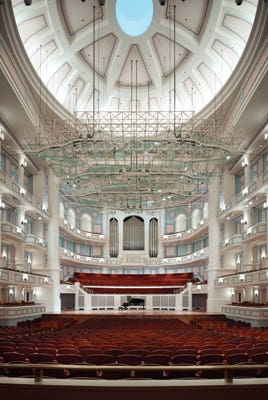
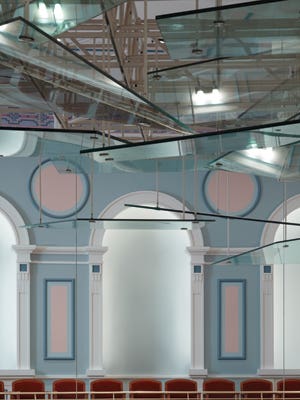
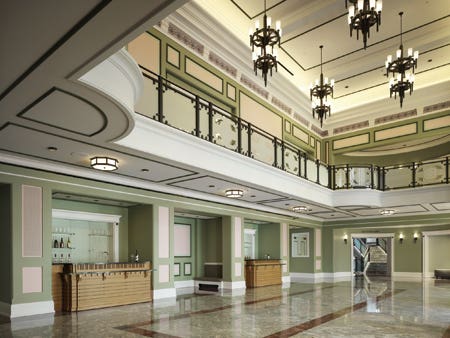
By Nancy A. Ruhling
What does great architecture sound like? If you ask the good people of Carmel, IN, they will sing the praises of the Palladium, the renowned crown jewel of their downtown City Center. The Palladium, a magnificent 1,600-seat Neoclassical-inspired concert hall designed by Washington, D.C.-based David M. Schwarz Architects, defines the city's spectacular Center for the Performing Arts, which also features a 500-seat proscenium theater and a 200-seat studio theater.
Mayor Jim Brainard's vision to transform the intimate, affluent city that's just north of the capital of Indianapolis into a cultural and entertainment center was well under way when Schwarz was selected to design the 154,000-sq.ft., $110-million Palladium that was to play muse to the town with its classical concerts, theatrical productions and dance performances. As envisioned in the master plan, the Palladium was to be sited by the village green and was to include a theater. "Early on, we persuaded the Carmel Redevelopment Commission to separate the theater and concert hall," says architect Craig P. Williams, principal of David M. Schwarz Architects and manager of the Palladium project. "That gave us some breathing room in terms of placement of the hall."
The city sought to erect a Neoclassical structure, a style it saw as being appropriate for their citizenry, and Williams and his team looked to Andrea Palladio's 1566 Villa Capra for inspiration. "The Villa Capra or La Rotonda, as it often is simply referred to, features a central court," Williams says. "In our Palladium, the auditorium serves as the central court."
He's quick to point out that the Palladium is not a La Rotonda clone. "Its classically inspired interior and exterior detailing owe more to the works of Robert Adams and the Viennese Neoclassical secession of the early 20th century, respectively, and the hall's scale and use are significantly different from those of the La Rotonda," he says. "We had a mandate to make a fresh, inviting space that is relevant in the MP3 environment. The Viennese secession was perfect for this project because it was a reaction to the tradition of the 19th century; its whole idea was to break away from the rigidness of Neoclassicism, which is what we were trying to do in Carmel. Even so, the hall's massing and plan arrangements were highly influenced by this landmark 16th-century villa in the high-Renaissance style."
Red-brick buildings are a Carmel signature, which is why the commission chose Indiana limestone.
"We offered two designs," Williams says. "One was a traditional Neo-Romanesque red-brick building, but the client felt that it looked too much like high school field houses throughout the state" However, rather than merely aping a Neoclassical style, the team stylized and refined the exterior architectural details, updating them for a more contemporary look. "Stylized geometric brackets support deep horizontal projecting cornices, and the window and door openings are treated with robust ornamental surrounds," Williams notes. "And we created our own column order for the interior and exterior spaces that references the past."
Although the Palladium is symmetrical, each side of the structure plays variations on the architectural theme. On the south side, which fronts the village green, a raised, colonnaded portico was used to create a dramatic ceremonial entrance at the top of the orchestra level. On the east and west sides, the same volume is achieved with ground-level entry vestibules that feature shallow balconies. This treatment provides barrier-free access to the lower orchestra level from these two sides of the building. On the backstage area on the north side, where the natural grade is higher, there's a symmetrical public façade sans entry.
The four different design decisions were driven by necessity. "The Carmel City Center site, at City Center Drive and Third Avenue, presented a unique challenge as it had no obvious back," Williams says. "Needing to address the planned hotel to the east, the village green and small theater to the south, Third Avenue and its completed new development to the west and the City Center Drive to the north, an important approach to the site, all four sides function as fronts."
Each has a specific function that its form follows. The box office is adjacent to the west lobby, where cars drop patrons off. The east entrance is flanked by a gift shop and café, which give a daytime presence and use to the building and provide a destination for those who walk the Monon Trail, a popular bike and pedestrian path.
The three entrances – only the backstage side doesn't welcome the public – open to soaring double-height lobbies that are connected to each other by stairs and elevators. And all the lobbies are connected by two sets of grand stairs. "A single grand lobby was never in the plans," Williams says, adding that "we like to make a series of interconnected spaces. They are intimate and faster to get to during intermission."
Since the Palladium is a working concert hall, the architecture, by design, had to play second fiddle to its sound, but Williams notes that what could have become a constraint actually turned into a catalyst for an avant-garde design that gives Carmel residents bragging rights. Sound may make the biggest design noise, he says, but "studies have shown that how you hear things depends on what you see and how you feel. Certain colors – the reds and golds used in traditional concert halls – make you want to stay."
The concert hall's 16-sided roof is topped with a large elliptical dome with a central glass oculus. It bathes the interior in natural light to illluminate the half-circle alcoves on each end of the extended room.
"We wanted to give people an unobstructed view of these distinct architectural elements," Williams says, "something that would not be possible if we designed a large conventional acoustical wooden canopy that picked up architectural elements of the building. If we had tried to apply those details to a standard plywood canopy to complement the architecture and to create layers to aid the diffusion of sound, it would have looked silly."
To satisfy acoustic and aesthetic considerations, the design team – David M. Schwarz Architects; the New York City-based acoustician and theater planning company Artec Consultants; fabricator and installer WALTEK & Co. of Cincinnati, OH; and rigging experts J.R. Clancy of Syracuse, NY – created a set of adjustable-height glass and steel acoustical canopies that descend from the ceiling like a piece of theatrical equipment and look like a Calder-esque piece of modern art. The layered glass panels are accompanied by curtains that move along the wall.
"Not everybody was on board with this idea at first"
Williams concedes. "There was a total pushback from certain team members." The canopy that has become Carmel's conversation piece is comprised of some 70 sheets of glass in various shapes and sizes that are of varying thicknesses. They are tilted to catch and reflect the sound frequencies and are mounted in four sections on a steel frame that is raised and lowered with a custom, dead-haul drum and winch system.
"We made a model in our office, and the acousticians came and decided on the size, thickness and tilt of every piece of glass," he says. "The canopy actually directs energy back to the stage so the players can hear themselves and each other."
But designing the canopy was only one part of the puzzle. A special system to raise and lower it had to be created once it was put in its proper place. Four hoists, each with a motor brake and a 30-in.dia. disk with dual airbrakes, were created for this task. "Being transparent, the canopy supplies the desired visual lightness," Williams says, "while the actual combined weight of its reflective components totals some 90,000 pounds, which means each hoist has to have the capacity to handle more than 20,000 pounds."
The canopy is light on its looks – and on its feet. "If there were lighting fixtures embedded in the canopy, a lift would be required to reach them," Williams says. "Instead, these canopies can be lowered to about six feet above the floor for crews to clean the glass, inspect the connections and access the lighting fixtures."
An energy-efficient forced-air system integrated into the seats also enhances the acoustics. "This technique has been primarily used in Europe until recently," he says. "It's very quiet; fortunately, Carmel has an excellent climate for it."
The glass canopy has drawn widespread applause that resonates far beyond Carmel's borders. "Although there have been other glass reflectors through the years, this one is unique in size and scope," Williams says. "It showcases a modern addition to a more traditional architecture and its open playfulness is a subtle clue that you're not walking into some place that only plays music that was written by dead white men."









