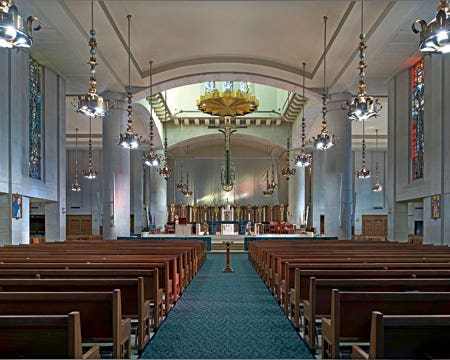
Religious Buildings
Updating the Cathedral of Christ the King in Lexington, KY
PROJECT
The Cathedral of Christ the King, Lexington, KY
ARCHITECTS
Murphy + Graves + Trimble, PLLC, Lexington, KY; Steven R. Graves, AIA, principal-in-charge and lead designer; Matthew Myers, RA, project manager

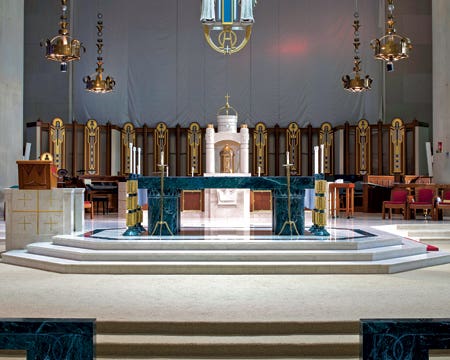
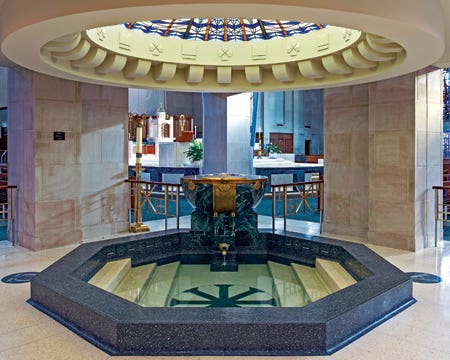
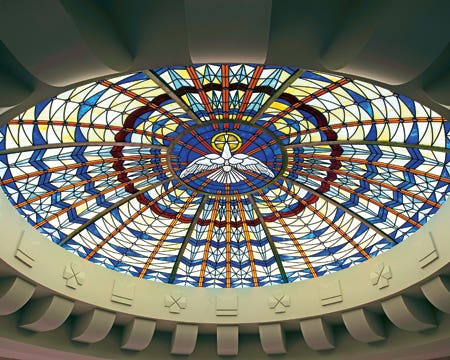
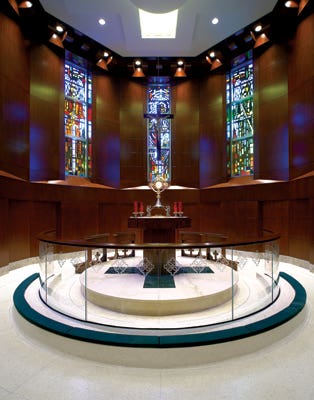
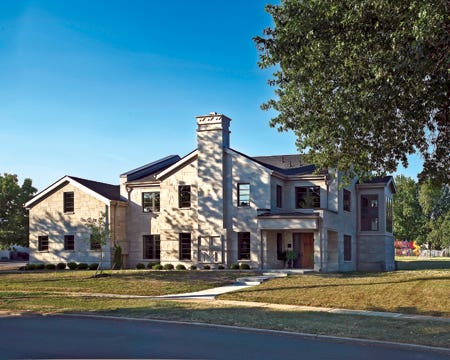
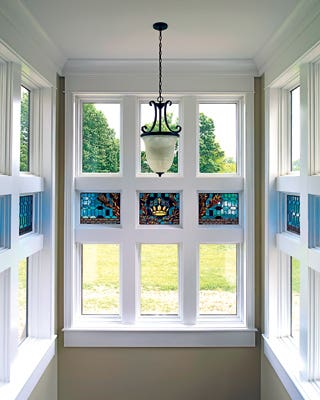
In 2010, The Cathedral of Christ the King in Lexington, KY, hosted a design competition that called for proposal plans to renovate its sanctuary and baptistery, build a new addition for the Adoration Chapel and design a new residence for the parish rectory. Of the five firms that entered the competition, the parish selected plans submitted by Murphy + Graves + Trimble, PLLC (formerly Murphy + Graves Architects), also of Lexington.
An Iconic Art Deco Landmark
The Cathedral is the seat for the Diocese of Lexington and has been an iconic landmark in the Chevy Chase neighborhood since the 1960s. Built in 1967, the existing building was designed in the Art Deco style by Edward J. Schulte in the form of a Greek cross. Inspired by an encounter with Ralph Adams Cram, Schulte dedicated his career to building churches and designed over 80 of them. He was notable for blending Modern idiom with traditional forms.
“Our clients agreed when we proposed the need to respect the existing building’s size, scale and design, as well as to make sure the interior and exterior additions didn’t compete with the original structures,” says principal-in-charge and lead designer Steven R. Graves. “The Cathedral is a cornerstone for the Catholic faith in Lexington, thus it needed to be modified to include modern amenities and adhere to changes in practicing the faith. The altar was non-compliant for handicap accessibility; the baptistery was too small and did not allow for total emersion; the toilet facilities were outdated and too few; and the existing rectory had been overtaken with church offices.”
A Twofold Renovation to Meet ADA Standards
The renovation in the sanctuary was twofold: First, the altar needed to be enlarged, raised higher than its existing position and meet ADA standards. Second, following the current movement of the Catholic Church, the tabernacle had to be centrally located to reclaim a more traditional ceremony and worship. “With respect to the need for accessibility, all floor surfaces in the altar area were leveled and smoothed without obscuring or changing the viewpoints from the worshippers in the sanctuary,” says Graves. “The tabernacle was repositioned front and center behind the altar because it is sacred to Catholicism.”
A wheelchair lift, obscured by a stone column, is placed at the rear corner of the sanctuary to satisfy ADA standards. Previously multi-tiered, the altar is now one level with Botticino marble flooring. The repositioned tabernacle piece is housed within a new reredos handcrafted in Italy. The main component was also fabricated in Botticino marble. The pedestals on either side of the tabernacle housing are paneled in cherry wood, detailed with gold embellishments, topped with verde marble surfaces for ceremonial candlesticks and bookended with Botticino marble. To prevent the tabernacle and reredos from blocking the choir from view, it was reorganized into two groups at the rear of the sanctuary, which incidentally improved acoustics.
Relocating the Cathedral's Baptistery
An existing verde marble infant baptismal font was moved to what is referred to as the “elbow” of the Greek cross geometry and is in clear view of the sanctuary, altar and nave. It is re-plumbed to create a steady connected stream – the water is considered holy and cannot be disconnected – from the infant basin into a new full-emersion basin below, which features a Catholic symbol for baptism. When it is time to refresh the basins, the holy water is released into the ground beneath the building instead of the municipal sewer system.
“Relocating the baptistery was difficult without altering the appearance of the cathedral sanctuary or narthex,” says Graves. “Therefore, it was situated in an open area connecting the sanctuary and the new Adoration Chapel. Aside from being the most appropriate space planning, the baptistery’s position also serves as a theological link between mass worship in the sanctuary and an intimate relationship with God in the Adoration Chapel.”
The ceiling in the baptistery was built low to meet fire codes. To alleviate the difference between the baptistery’s ceiling and the soaring ceiling heights in the sanctuary, a lighted dome was created above the basins. The dome features Art Deco stained glass depicting an ascending white dove, which symbolizes an individual’s rebirth through baptism. It was designed and created by Kenneth von Roenn of Louisville, KY-based Architectural Glass Art, using the existing stained glass throughout the cathedral as inspiration. Beneath the dome, Catholic symbolism was incorporated in the design of the dentil molding; the latter was modeled after molding found in the original ceiling above the altar.
Further Renovations
A set of fire-rated double doors connects the baptistery to the vestibule in the new addition where storage rooms, priests’ vesting quarters and new enlarged restroom facilities are located. The new ADA-compliant entry and corridor also creates public access to the Adoration Chapel, which is open 24 hours a day, seven days a week to worshippers. “The Adoration Chapel now has its own segregated and secured entrance,” says Graves. “The existing chapel was located in a small classroom in the adjoining grade school, which compromised the security of the children, infringed on the chapel’s intimate purpose, and was deemed unacceptable.”
Upon entering the chapel, parishioners are greeted with panels of faceted von Roenn-designed stained-glass windows of recent saints and candidates including Pope John Paul II and Mother Teresa. The HVAC is installed in the wall cavity and is delivered at the window bases to maximize energy efficiency. In lieu of traditional railings, the monstrance at the center is surrounded with clear-glass panels with etched Catholic symbols. The handrail and pews are cherry wood as are the wall panels, which follow a similar pattern configuration as the limestone walls in the sanctuary. Cream-colored terrazzo tile floors and the skylight above the monstrance create a bright and airy, yet spiritual atmosphere. Enclosing the Adoration Chapel are additional panels of stained glass on the entry wall and the double doors.
Outside, the addition’s exterior is clad in Indiana limestone sourced from the same quarry that supplied the original stone. It was designed in an octagonal shape to mirror the appendages of the existing building. The location of the addition was positioned to preserve the green space in the cathedral foreground and to improve vehicle and pedestrian circulation.
Sited on the northeast corner of the property to co-mingle with the adjacent neighborhood, the rectory was scaled to complement surrounding houses and has Art Deco details similar to the cathedral with the exception of the gabled rooflines. The exterior is covered in the same Indiana limestone as those on the main building. The interior, however, takes on a more traditional residential approach.
“The church is very traditional and the congregation wanted something that was more livable, comfortable and residential,” says Graves. “The interior is very traditional Georgian in the sense of Lexington, KY, in the mid-south. We did try to incorporate details from the cathedral throughout the house. For instance, we put stained glass in the stairwell where the natural light comes through. We wanted to make sure that the ambiance would carry over.”
The 5,200-sq.ft. interior is subdivided into two floors. The first floor contains a foyer, living room, dining room, a large kitchen and pantry, a mudroom that leads to a three-car garage, as well as an accessible living suite. Upstairs, there is a private chapel, a laundry room, storage closets and four living suites, one of which was left unfinished for future expansion. Each of the living suites, including the one on the lower level, consists of a living/study, bedroom and bathroom.
Exterior limestone for the addition and rectory was supplied by Bedford, IN-based Indiana Limestone Co. Local suppliers and manufacturers include Kentucky Lighting Supply; Martina Brothers Co. (tile, marble and terrazzo); John F. Zeigler (stained glass); and America’s Finest Woodworking Team (custom woodwork).
“When a commission of a lifetime is won, the architect must decide what solution is called for and in this case, less is probably more,” says Graves. “The dominant statement made by the cathedral staff and parishioners is that the project was so well done that it looked like the altar, Adoration Chapel and rectory had always existed. The seamless blending of church worship patterns with the project goals were achieved effectively and effortlessly.”








