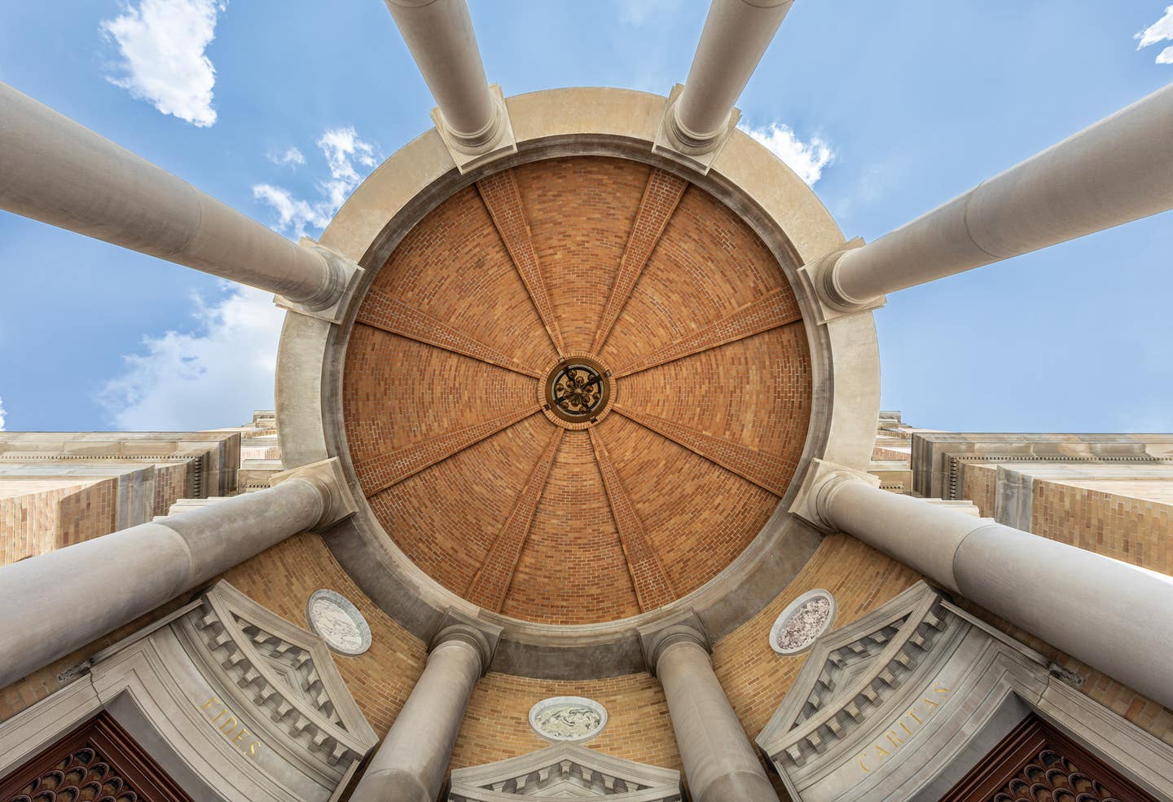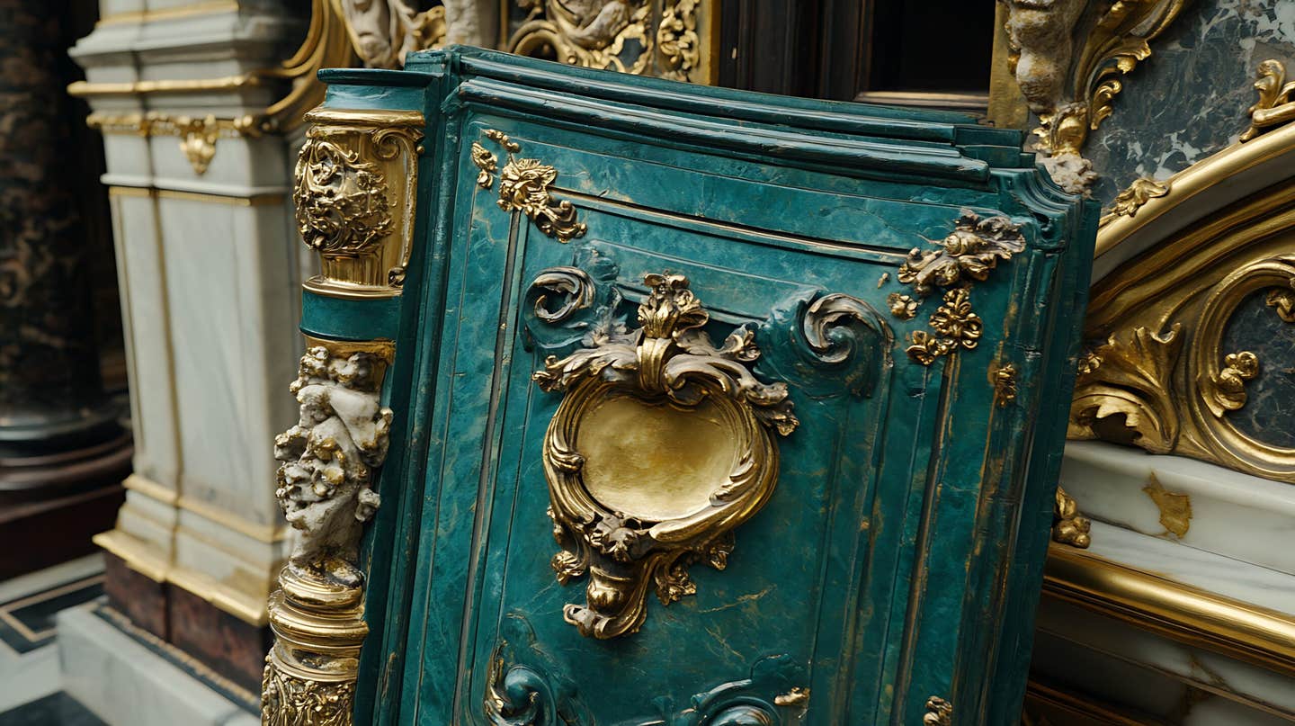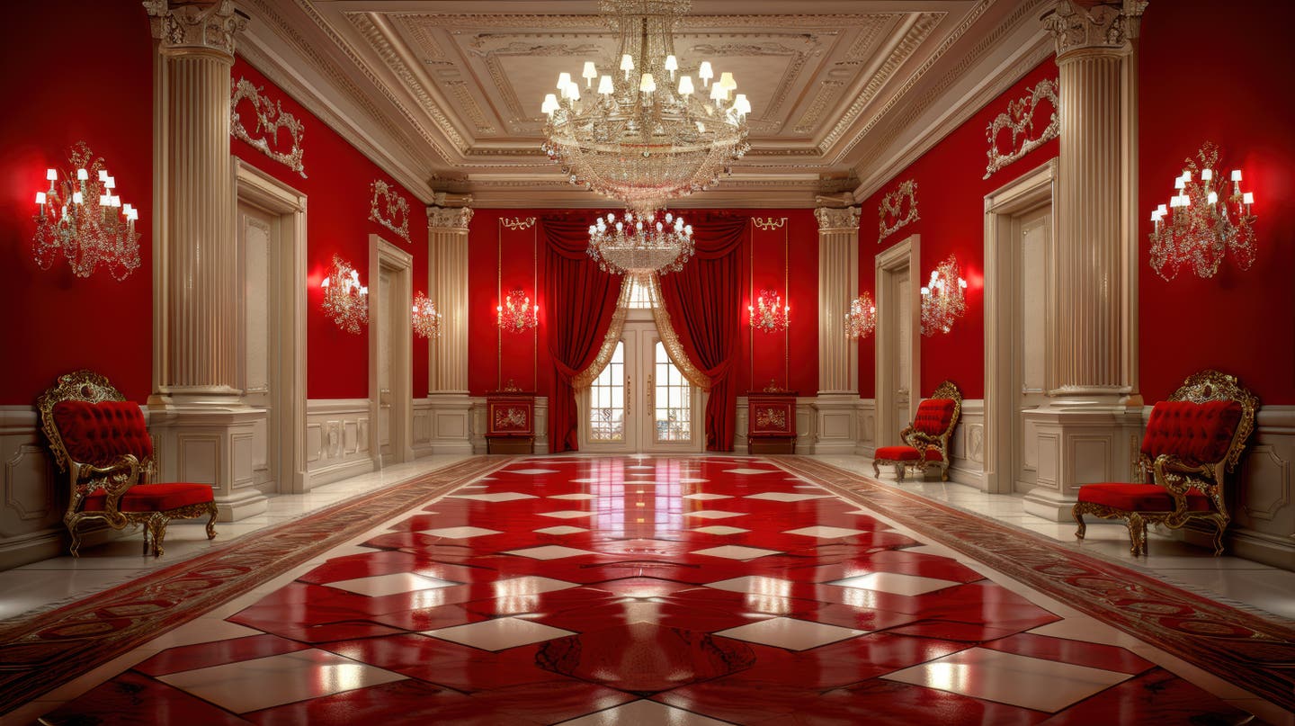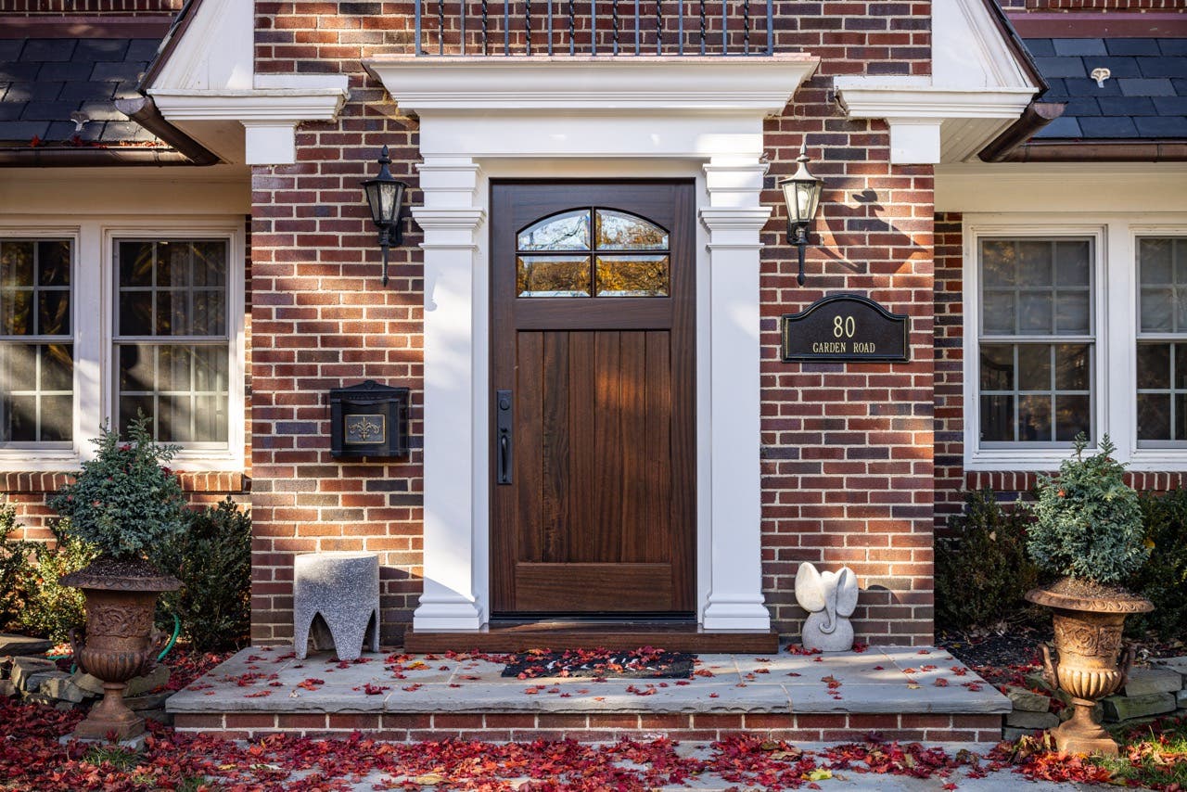
Religious Buildings
Spanning Centuries: Christ Chapel’s Dome
Regardless of how long you have been working in the building industry, particularly in traditional building, you probably never tire of looking at domes. Across centuries and cultures, they have inspired us to look heavenward and dream big dreams. They are marvels of structural capacity. Traditional Building recently announced the 2021 winners of the Palladio Awards. (See the August 2021 issue of Traditional Building.) One winner was architect Duncan G. Stroik’s design for a chapel at Hillsdale College, which included a domed portico, inspired by the work of Rafael Guastavino, Sr., and Jr., father and son.
Duncan Stroik says the portico’s dome was years in the making. Stroik has a private practice and is a professor of architecture at the University of Notre Dame School of Architecture. He attended a lecture at Notre Dame by engineer and professor John Ochsendorf who wrote Guastavino Vaulting, The Art of Structural Tile (Princeton University Press, 2010). He confided in Ochsendorf that he admired the process but doubted he would ever be able to use it on a project.
Several years later, Duncan was commissioned by Hillsdale College to create a chapel that would complement Colonial Revival buildings on the campus and a building, directly opposite the designated site for the chapel, with Italianate details and a mansard roof on a newly created quad. Stroik found inspiration in the Doric order, in architectural detailing from the Renaissance, in the designs of churches in England by Wren and Gibbs, and in American Georgian churches on the East Coast. Stroik realized that the chapel’s heroic size demanded even more than the three monumental doors he designed for the primary façade. A circular portico—not entirely unique but certainly unusual—would fit the design. It would rest on a massive stone entablature, supported by Doric columns at approximately 13 feet on center. A flat ceiling would not give the warmth and welcome he desired, so a dome was called for, but when he prepared an estimate for the approximately 32-foot span, as a traditional stone-vaulted dome, he realized that the costs would exceed the budget and that got him thinking again about Guastavinos’ tile vaulting and domes. He reached out to Ochsendorf who became a consultant on the project, and they worked through a design. Mark Kennedy, PE, owner LKL Engineers, the structural engineer for the project, and a team of union-trained bricklayers and laborers working with Weigand Construction breathed life into the design.
To satisfy our understanding of engineering and safety today, the project differed somewhat from the work of the Guastavinos. Typically, in their work and in the Mediterranean vaults and domes that used the process for centuries prior to their work in the United States, the tiles were thin and laid flat; they were lightweight, and the first layer of two was set in a plaster that sets up quickly, so no construction form or only minimal centering was needed to build the vaults.
Guastavino, Sr., arrived in the United States in 1881, where he adapted this method to churches, train stations, bridges, and more during the rapid expansion of the US around the dawn of the 20th century. His work was favored by Beaux Arts–trained architects. His firm’s work has stood the test of time, but it is hard to document the reasons why. Engineer Mark Kennedy said he knew from his study of dome construction, that he needed to keep the dome in compression. They settled on a steel tension ring that is concealed cleverly by the Doric limestone entablature. The tension ring and the circular entablature rest on limestone columns that support the weight above them. The masons admired the Guastavino approach but believed that building a form while they laid bricks selected for this project, instead of tiles, would support their work; allow it to set up securely, and provide safety for all. The carpentry crew assembled a dome mockup in plywood on the scaffolding. Everyone shared the deep concern of not allowing the dome to crack. Zach Hamblin, a bricklayer on the project, said everyone worked together to check and recheck their work. In addition to Hamblin, the bricklayers were Steve Yochum, Berry Etzler, Matt Laisure, Austin Hart, Austin Imm, and Dillon Rebar; the laborers were Mike Lorntz, Roby Oberlin, and Damon Coressel. They built the brick dome in under 10 days. They established a staging area on scaffolding adjacent to the dome and were able to send supplies up to the staging as needed. They accomplished 2 to 3 feet each day. They used a standard Type N mortar. When it came to laying up the brick ribs, they worked in teams, building out from the center of the ribs. Zach said maintaining their construction lines was very important. The geometry gets tighter and tighter as you reach the center, where a limestone rosette would be secured; everything needed to line up from the rosette at the top of the dome interior over a starburst motif in the marble floor of the portico.
The Christ Chapel portico dome interior features bricks, in a warmer and more reddish tone than the buff-colored bricks that comprise the exterior of the Chapel. Duncan Stroik said that he “drew the details, and engineer Mark Kennedy worked out the strategy for the steel tension ring, but much of the success of the project is due to the skill of the masons who worked on site to lay the bricks to precise dimensions and execute a centered dome with applied brick ribs.” Once the dome had been built, the plywood form was removed, and the bricks could be pointed from below on scaffolding.
The Doric Portico welcomes all to gather under its inspirational dome. It blends the best of Classical academic and ecclesiastical design with an egalitarian circle where friends can gather for church, debate ideas, or listen to a violinist play during the challenges of a pandemic. The charge was to create a building that would serve the sacred and the secular. Its team of architects, engineers, carpenters, bricklayers, and laborers imbued life lessons into the construction of the portico for students and teachers alike: pay careful attention to detail, work with mutual respect, and approach your work with a sense of reverence to build well and to inspire future generations at Hillsdale College.
Judy L. Hayward spends her days pursuing a passion for historic architecture and the ways in which it can be reused to sustain and grow healthy communities. She develops courses in partnership with builders, architects, traditional craftspeople and others to teach both historic preservation and traditional building skills. She has one foot in the nonprofit world as executive director of Historic Windsor and the Preservation Education Institute and the other foot in the world of media and information services as education director for the Traditional Building Conference Series and Online Education Program.








