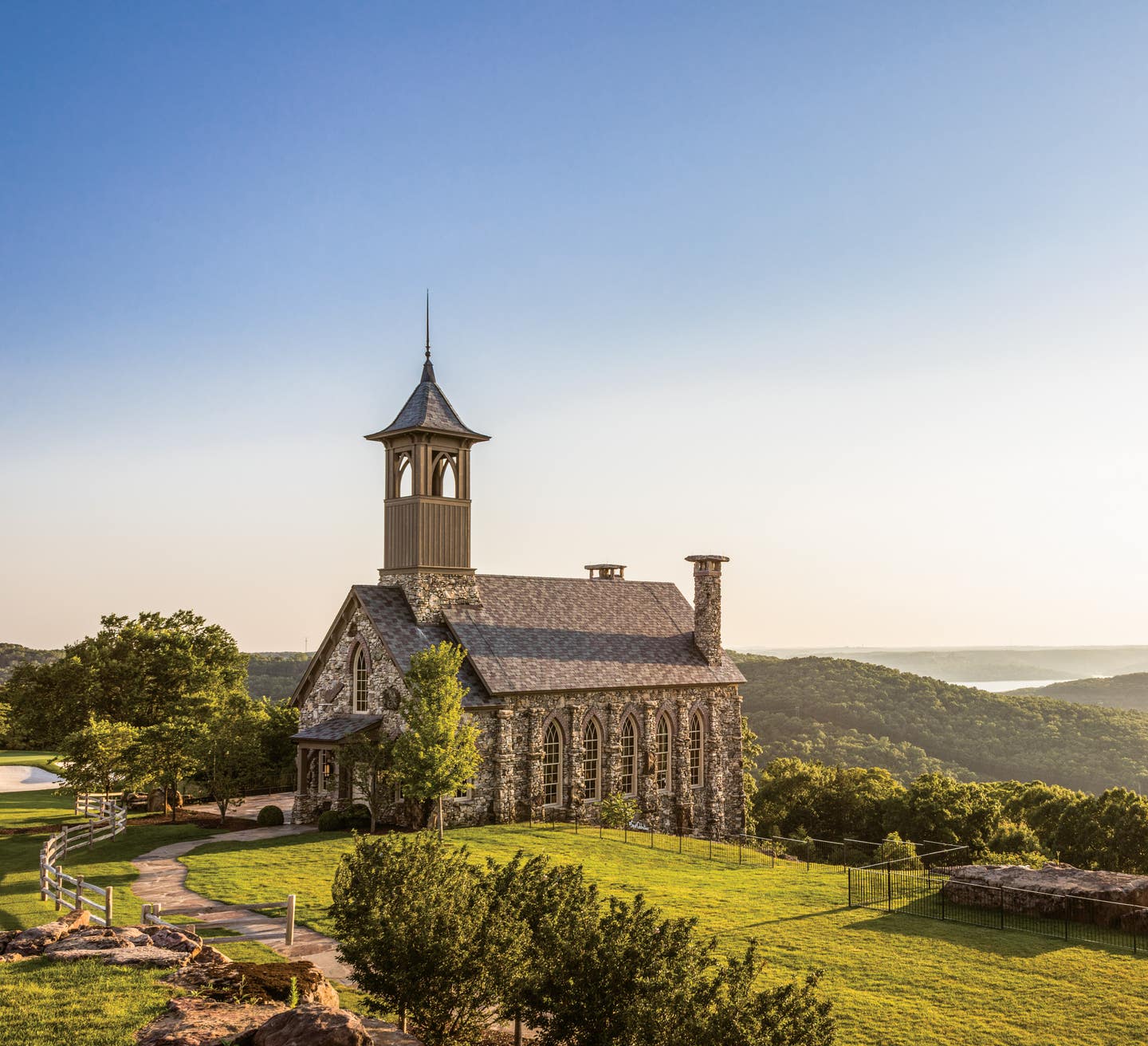
Projects
Historical Concepts Creates a New Old Chapel
What enables a religious building type to serve a lay mission while delivering a spiritual connection through form, materials, and site? An intimate project offers some inspirations.
The Chapel of the Ozarks is a prominent part of Top of the Rock, adjacent to Big Cedar Lodge in Ridgedale, Missouri, in more ways than one. “The client, who owns the whole resort, really wanted a chapel,” explains Terry Pylant, principal at Historical Concepts, a traditional architecture and planning firm in Atlanta, “both to have a space for small events and weddings, and to create an iconic focal point that would clearly set the tone for the property.” To do so, the architects, who have worked with the client for over 10 years on various projects, drew on the local context of the Ozark Mountains, small, rural churches, and historic National Parks structures to evoke a feel that the Chapel had been on the site for generations.
Just positioning the Chapel proved to be among the most exacting steps in establishing that feel. “On one side are trees that we wanted to be tucked against; on the other are buildings that we didn’t want to be close to, so the siting was really about finding a comfortable spot between those two.” He adds that the client, being very hands-on, directed a lot of the process. “We actually created a full-size mock-up of the floor plan and strung up lines for walls to get an idea the scale and views.” Most critical was the orientation. “The focus of the Chapel is the incredible view through the plate glass apse to Table Rock Lake below and the ‘V’ in the hills beyond,” explains Pylant. “We staked it, we moved it three degrees one direction, then pulled it back, and then we pushed it forward of the edge of the hill, so the siting was quite involved.”
What isn’t at first apparent, though, is how all that positioning for a sublime view brought the building to a precipitous pulpit. “Though it’s far more extreme than we ever imagined, the way the Chapel is perched on the side of a hill actually worked out well because it allows a lot more opportunity for program.” As Pylant explains, because the foundation is quite extensive, there are two sub-levels below the sanctuary. “One level immediately below with 20-ft. high ceilings is a natural for wedding receptions, and below that there’s a mezzanine level that can be used for bride prep. Then a small space on the ground floor makes a good grooms’ room.”
What’s more, building a humble ‘Chapel in the Pines’ of 200 or so seats required more than standard chapter-and-verse construction to structurally design a building on the side of a hill. Even with a massive foundation below ground, there was a need to support walls that rise over 20 ft. with a soaring bell tower. “We wanted wide windows to really let in light,” recalls Pylant, “but that doesn’t leave a lot of ‘meat’ for structure, so the Chapel and bell tower have a steel frame.” He notes that the walls themselves are actually 2x12 framing plus some laminate veneer lumber in order to have a suitable wall thickness structurally and to accommodate the depth of triple-hung windows. The battered exterior buttresses, made of the same mix of uncoursed local limestone and sandstone as the walls, are functional as well as architectural, helping to withstand the wall loads. “You can imagine, with those being below grade as much as 40 ft., they were quite a feat to pour.”
He adds that the stone construction was a big part of having the Chapel appear to grow from the land. “If we had clad it in clapboard, it would need to be a lighter color, and we felt that wouldn’t fit the context of the property.”
Pylant points out that the Chapel uses pretty conventional forced heating and air, so those units are hidden in vaults that leave no equipment visible. “One of the challenges with a building that’s exposed on all four sides is there’s no place to put air handlers and other outdoor units.”
The Chapel is meant to be a focal point as visitors enter the resort, and here the bell tower plays an important role. “While the nearby structures are large in overall footprint, their height is not as great, so the Chapel with its tower really stands out.”
Like the apse, the side sanctuary windows are not ornamental but clear glass. “Just multi-pane,” he explains, “but they are actually operable, custom-made, triple-hung sash that go all the way to the floor,” and, in fact, counterbalanced with traditional weight-and-pulley systems.
Inside, the sanctuary treatments are deceptively uncomplicated and rustic, but compelling. A roof supported by heart-pine hammer beams flows down to walls of honey-colored cypress boards, and heart-pine floors hold pews also of heart pine but with only a wax finish. “You want the windows and window trim to speak as the design,” says Pylant, “and the walls, being a rich, warm material, to fall into the background.” Taking cues from small, rural churches, there’s an entry narthex and a choir loft overlooking the sanctuary. They even sloped the sanctuary floor to permit views out the apse from as far away as the rear of the Chapel. “It’s very simple; not overly ornate,” he adds, “which is important because, in a building of this small scale, the temptation is to have too much going on.”
Gordon H. Bock is an architectural historian, instructor with the National Preservation Institute, and speaker through www.gordonbock.com.








