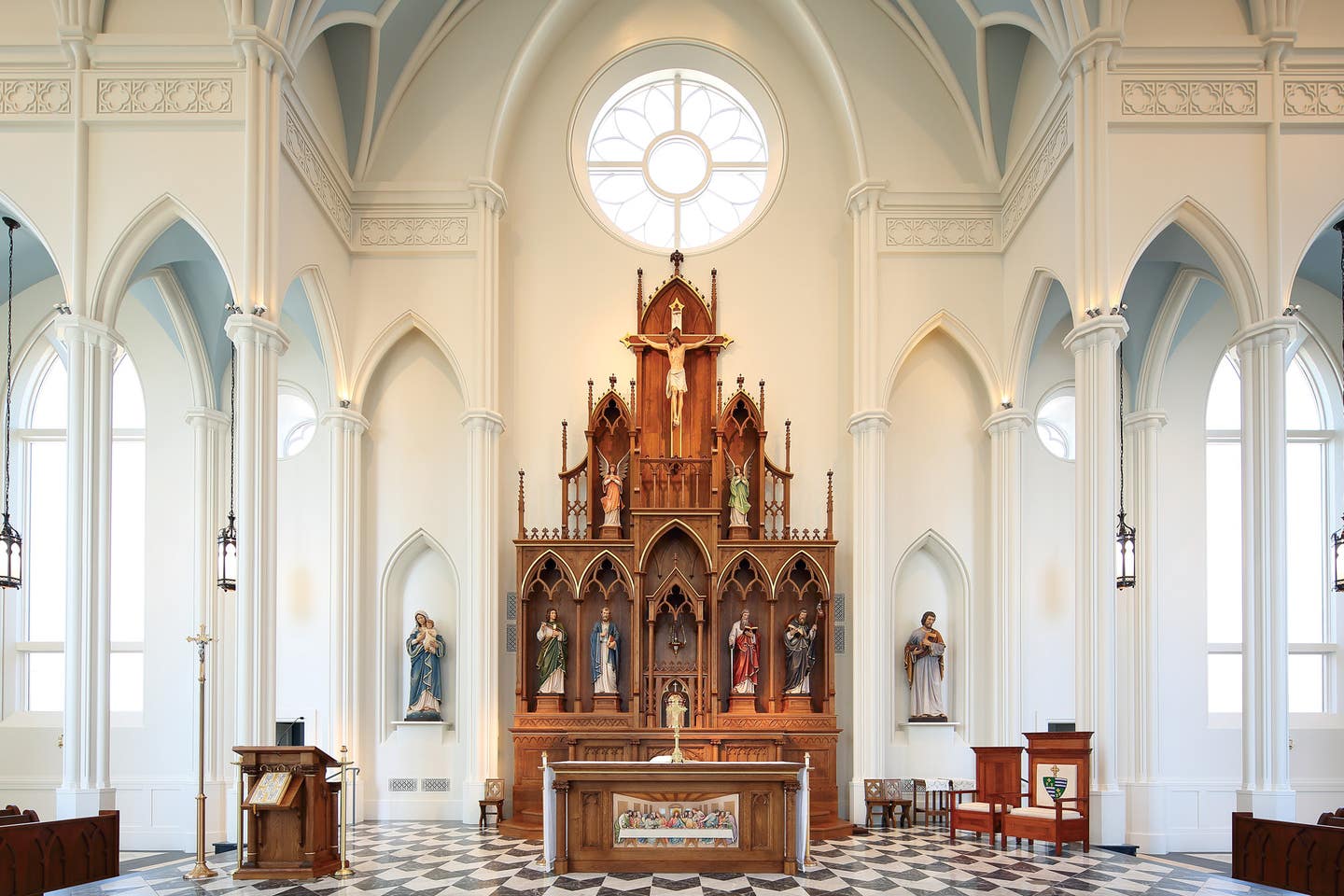
Religious Buildings
A New Catholic Church by Franck & Lohsen Architects
Its dual patinaed-copper steeples soaring gloriously heavenward, St. Francis Xavier Catholic Church rises from the rolling prairies of Stillwater, Oklahoma.
Set on a 20-acre plot of land, the city’s new Catholic church makes a strikingly iconic architectural and ecclesiastical statement.
“The exterior massing is a composition of various buildings that are united by a series of hyphens serving as an internal spine,” says Art Lohsen, AIA, NCARB, LEED AP, a founding partner of Washington, D.C.-based Franck & Lohsen Architects, which won the commission to design the church.
Representing the merger of a small downtown church and a growing Catholic student center at Oklahoma State University, the 45,000-square-foot complex, which won a 2021 John Russell Pope Award from the Institute of Classical Architecture & Art, has administrative offices, an educational wing, a youth center with a gymnasium, a parish hall that seats 400, a Perpetual Adoration Chapel and a church that can hold up to 900 worshippers.
“The parish wanted a timeless and beautiful Catholic church that will serve the burgeoning community well into the next century,” Lohsen says. “The youth center was an important aspect because many of the other churches in town have dedicated space for young members to meet and socialize. St. Francis Xavier wanted to offer a comparable dedicated space. It’s unusual for a Catholic church to have a gym and a volleyball court, but the church felt that such amenities in combination with a dedicated youth center would create a place where their young members could socialize and invite their friends to hang out.”
The flat, mostly level land is about a mile outside Stillwater and is surrounded by large-acreage ranches and farms. The architects were able to site the church to face Highway 51, which is the main road leading to the city.
“We encouraged the use of a tall main spire with a minor spire that would serve as a beacon to the surrounding community, thereby leaving no doubt about where Stillwater’s Catholic church is located,” Lohsen says, adding that the “taller of the two spires, which is topped by a cross, reaches a height of 157 feet, making it visible for several miles.”
To make the exterior distinct yet complementary to the area’s indigenous stone, Franck & Lohsen worked with the parish to create a custom brick blend of five colors seen in the surrounding landscape: browns, reds, orange and black.
“Oklahoma calls itself Red Dirt Country, and it’s the home of the Dust Bowl,” Lohsen says. “We didn’t want to go with a solid color of brick because we needed to allow for wind-blown staining that happens naturally. Therefore, this unique blend of colors works with the forces of nature rather than working against them.”
The brick was paired with cast-stone ornamentation appropriate for an American Gothic-style church.
“The richness of the exterior architectural detail and decoration is rarely achieved in a new church project,” Lohsen says. “We were blessed to work with a committee that recognized the importance of iconic detailing that contributed to the authentic look and feel of the church.”
The interior architecture of the church is defined by 52-foot-high groin-vaulted ceilings that are accentuated with a series of delicate ribs.
“We used glass fiber reinforced plaster for the ribs and columns, which allowed us to create slender profiles and to be more cost effective,” Lohsen says. “The geometry of the ceiling was challenging as 3-D models had to be made and supplied to the subcontractor for fabrication. One of our young architects boldly took on this two-month-long challenge, but it was well worth the effort as the ceiling is the building’s hallmark—everyone looks up and admires it.”
The spacious ambulatories on each side of the central aisle are illuminated by natural light from tall lancet windows, and Gothic vaults are framed by piers supporting upper Gothic arches and bands of quatrefoils at the triforium level.
The parish is working on stained-glass windows, which will complete the church and add a richness of detail and color.
The church’s color palette—a neutral light grey for the walls, a heavenly sky-blue for the ceilings, and black and white marble for the sanctuary flooring—is, by design, neutral and light to keep the focus on the liturgical furniture, designed by Franck & Lohsen in collaboration with the master carvers of Italy’s Ferdinand Stuflesser 1875.
Rich natural woods, polychromy, and gilding give the appearance that these newly built elements are timeless.
A reredos with statues and angels, an altar, an ambo, Mary and Joseph shrines, shrines for six other saints and custom frames for Stations of the Cross that hold giclées by artist Leonard Porter were fabricated in Italy and shipped to Oklahoma.
“The life-size crucifix was the first crate unpacked,” Lohsen says. “The head of Christ with his crown of thorns was so life-like we all stepped back in awe; it took our breath away because of how beautiful and meaningful it was.”
When St. Francis Xavier opened its doors in April of 2018, it attracted a lot of unexpected yet positive attention.
“So many people wandered in to see the church that volunteer docents were organized to give daily tours,” Lohsen says. “The parish quickly realized that their new church was the most effective tool for evangelism they could have ever imagined.”
Key Suppliers
Architect Franck & Lohsen Architects
Associate Architect Hord Architects
Liturgical Millwork Ferdinand Stuflesser 1875
Masonry Sun Valley Masonry
Steeple Munns Manufacturing
Stations of the Cross Leonard Porter
Nave Light Fixtures Manning Lighting
Pews Ratigan Schottler








