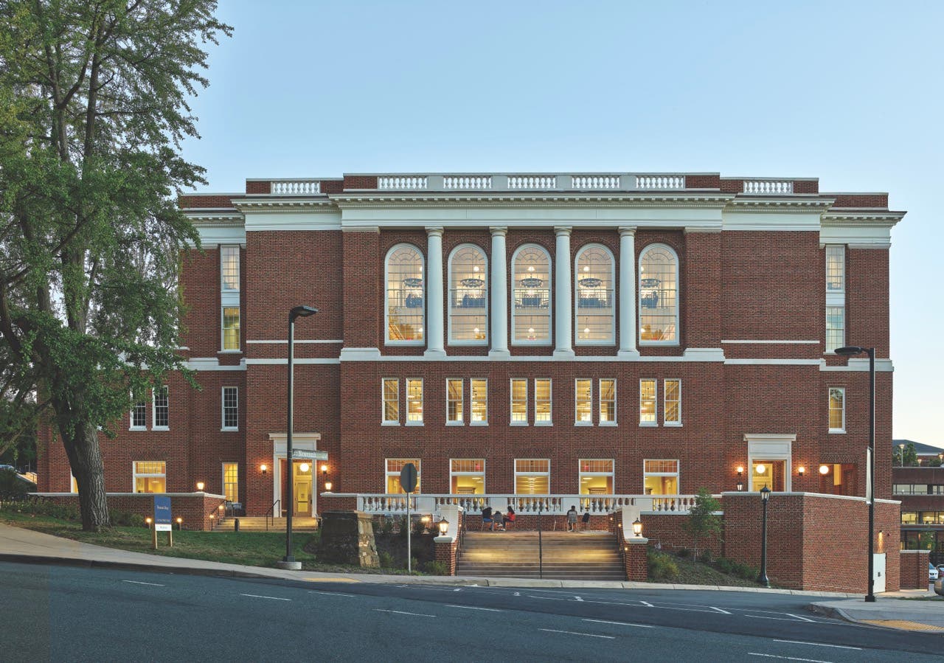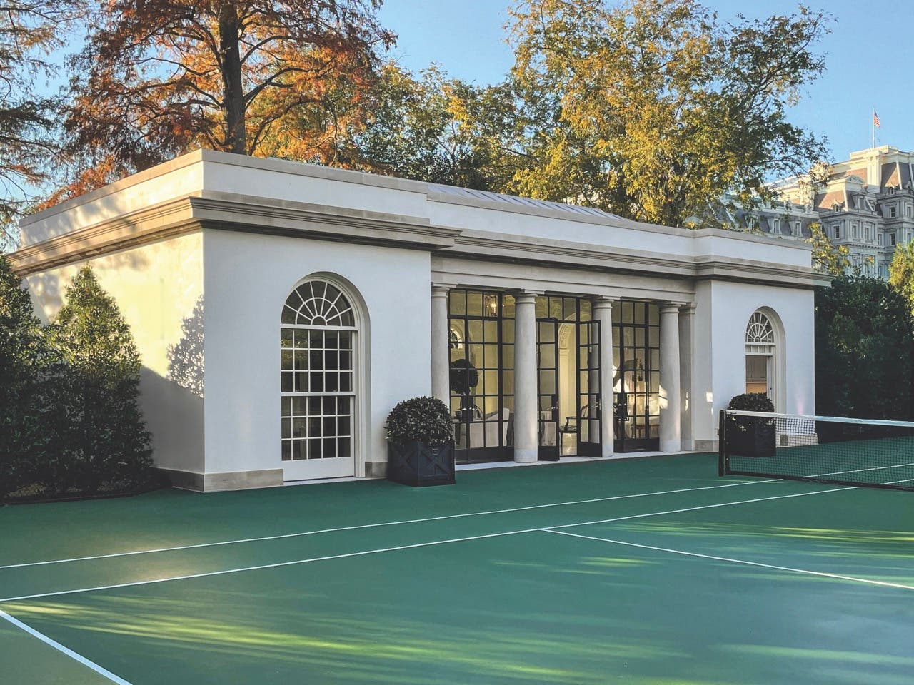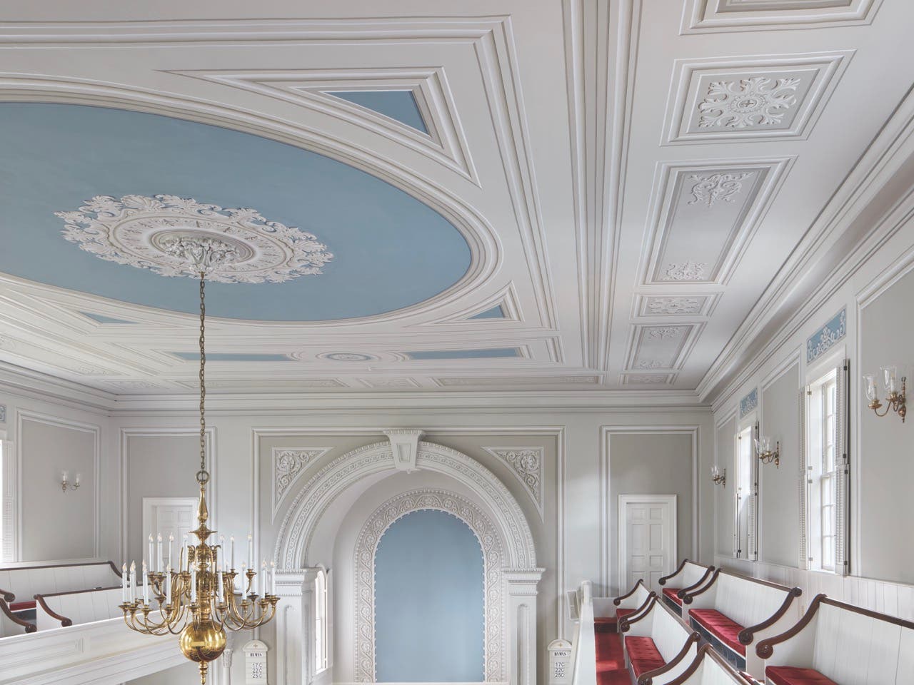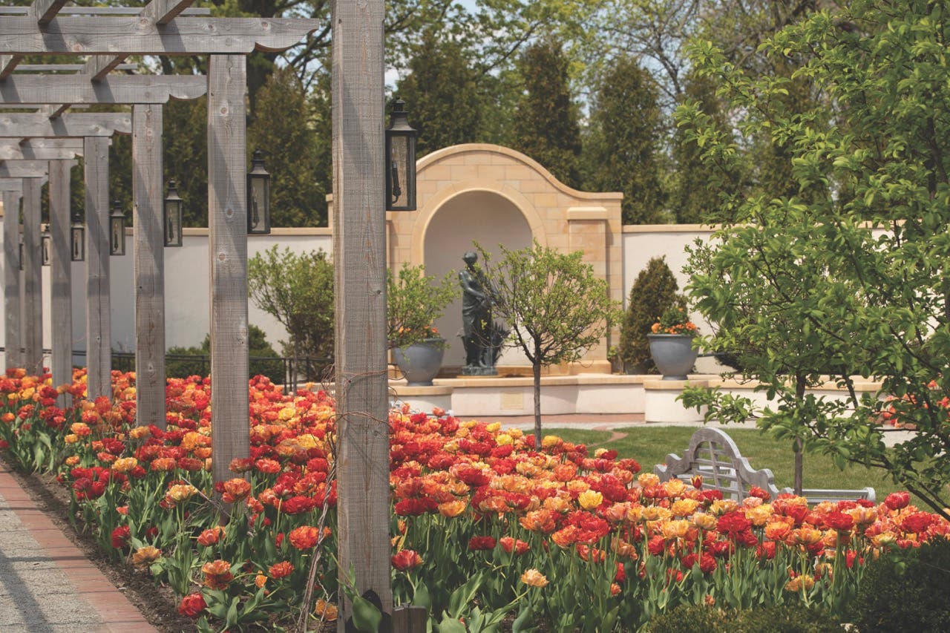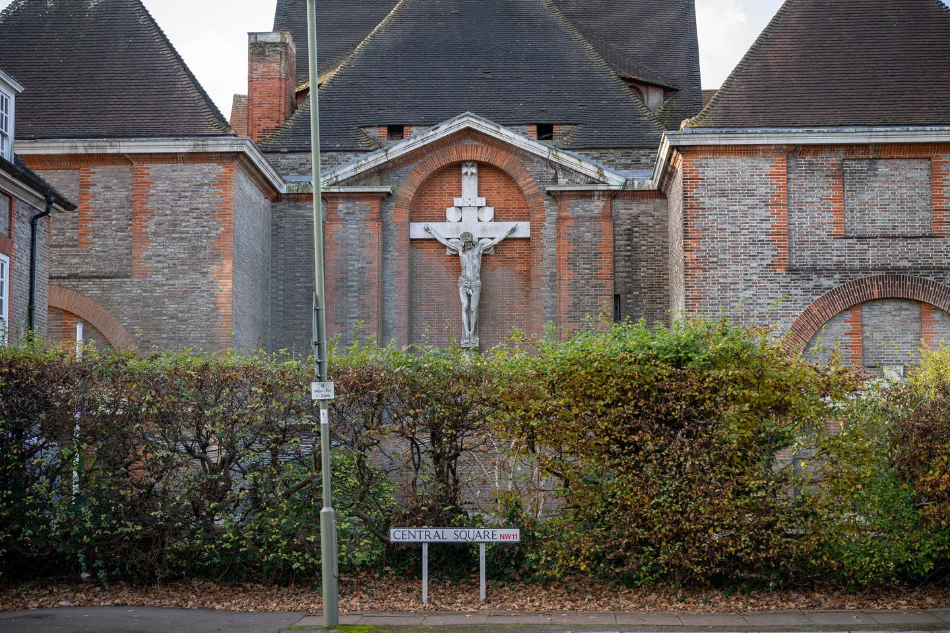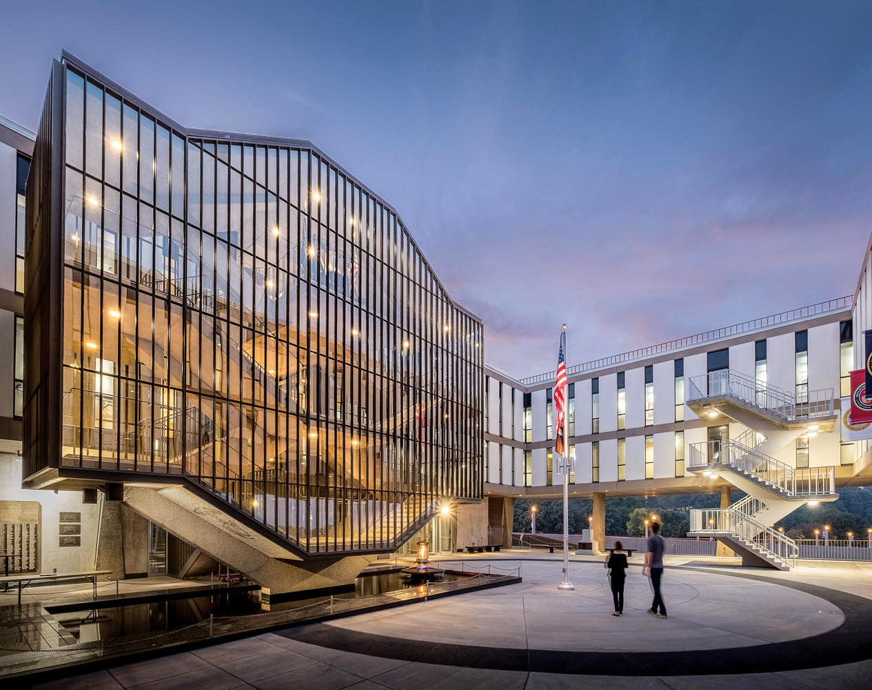
Projects
Saving Saarinen’s Birdcage in the Milwaukee County War Memorial
A grateful nation will pause on Memorial Day 2021 to honor all veterans. In Milwaukee, everyone is welcome every day to reflect and show their gratitude at a landmark memorial overlooking Lake Michigan.
The Challenge to Preserve Mid-20th Century Modernism
The preservation of mid-20th century modern structures is a growing part of historic preservation in the third decade of the 21st century. Because mid-century modern design was by its very definition an intentional deviation from traditional building, preservation professionals find themselves developing new methods for preservation, restoration, and rehabilitation that often borrow from the wisdom of traditional building practices for application to new materials and technology so that eternal problems like condensation and rust can be solved.
The Milwaukee County War Memorial was designed by Eero Saarinen (1910-1961) and built between 1955-1957. It has become a beloved symbol of veterans’ service and sacrifice to the United States. In addition, it has come to be regarded as an early example of destination architecture in Milwaukee and has continued as such despite the 2001 opening of the Milwaukee Art Museum, designed by Santiago Calatrava (b. 1951). Both buildings, situated near one another, have a view of Lake Michigan.
Saarinen’s Design Intent
Saarinen took advantage of the breathtaking view of the lake from a nearby bluff. He installed the birdcage—so named because the stairwell is designed within a steel frame resembling a cage—in a courtyard above a reflecting pool with an eternal flame.
Julie Bastin, P.E. and architect at Milwaukee County Architecture, Engineering and Environmental Services, supervised the birdcage project within a larger rehabilitation of the entire memorial. Russell Drewry, senior associate vice president with HGA, was the project manager for the birdcage rehabilitation. The memorial offers veterans and their families “a quiet place to reflect,” says Bastin, who concurs with Drewry that, with this design, Saarinen pushed the structural capabilities of cantilevered piers to a new threshold. The building appears to float but is actually supported, discretely, by the cantilevered piers. The site, given its proximity to the lake and its harsh winters, is moisture laden. That, combined with minimal heat and insulation, took a particular toll on the design of the birdcage, which is essentially a glass box framed in steel. Furthermore, the roof drains were not well designed initially, says Drewry. Nor did subsequent repairs improve their performance; in fact, they exacerbated the moisture problems. Throughout the memorial and extensively in the birdcage, Saarinen used re-entrant corners, and they contributed to some of the drainage challenges.
Preservation Problems
The birdcage stair enclosure, featuring 756 glazed openings originally designed with wired glass, suffered from severe condensation that accelerated the decay of the entire steel structure. The challenges were significant: the wired glass was cracked and failing; the severe condensation diminished the performance and aesthetics of the memorial; the steel structure was rusting, and there was significant energy loss that made the stairs cold and unwelcoming for those using them. The steel glazing stops were on the exterior of the structure and the glazing channel was 7/16 of an inch. The building embodied memorial and patriotic values for the people of Milwaukee and the region, and it had been designed by a leading international architect of the 20th century. Was saving it by replacing it really the only option?
Designing and Implementing the Solution
Like so many projects, getting to the right solution proved to be a combination of who you know and what you know. Initially, HGA was commissioned to replace the steel curtain wall with aluminum. However, this meant losing one of the primary Saarinen design elements, the birdcage stair. Donna Weiss, founder of Preserve Design Studio, LLC, was the preservation consultant for the project. While HGA was pricing the steel curtain wall replacement and having its engineers assess structural and weight considerations of replacement, Weiss executed a condition assessment, material testing, and cost estimating for a restoration approach. Essential issues to address included the following: determine project scope and pricing; was the reuse of existing glazing pockets possible; the extent of rust; fastener condition; an efficient method for paint and rust removal, and glazing type to increase performance. The restoration budget could not exceed the county’s budget allocation for the aluminum replacement option.
Rust was found to be primarily surface corrosion. All frame components could be saved if the new glazing weighed no more than the original, so as not to stress the cantilevered reinforced concrete structure. The search was on for the right glazing. Weiss invited colleague Neal Vogel, principal of Restoric, LLC, in Chicago, to view the project and he suggested they consider Pilkington Spacia, a vacuum insulated glass that would offer an improved R-Value. The glass would be thin enough to fit the existing glazing pockets, saving the cost to redrill thousands of taps and holes to reset the stop placement. At a quarter of an inch, the glazing did not increase the weight beyond what the original cantilevered design could support, a major concern that arose during the project design by HGA and its engineers.
After testing several methods, Weiss specified vapor blasting to clean the steel in a highly targeted manner and prepare it for a high-performance coating that restored the original gray/brown color that Saarinen chose for the birdcage. A remote space heater had been the sole source of heat originally, but during the rehab process, a perimeter hot water panel radiator, made by Runtal, was installed that maintains enough heat to keep the temperature above the dew point. The increased heat, the insulation now achieved with the vacuum insulated glass, and improved roof drains have combined to solve nearly 100 percent of the condensation problem. The cost to restore the birdcage was $850,000 within the $16 million project for work on the entire memorial. The project was completed in under a year and within budget. Russell Drewry says that conversation between Donna Weiss and Neal Vogel was the critical moment that made this a preservation project rather than a replacement project.
Why does the War Memorial Look Like a Bunker?
The Memorial is owned by Milwaukee County, but the Center is a nonprofit 501 C3 that manages the site and programs associated with it. Daniel Buttery became President and CEO in January 2020 after the Birdcage project was completed. Daniel is an historian and a veteran himself and he soon began to unravel a profound answer to a question he frequently gets, “Why does the War Memorial look like a bunker?” The answer is that was Saarinen’s intention.
When Saarinen was commissioned to do the War Memorial, he interviewed four veterans who survived D-Day; one of whom, Bill Pekrul, was interviewed by Buttery who recounted the conversation with the architect. You can view his remarks at minute marker 37:50 in this video, War Memorial Center Wisconsin Veterans Story Project: Bill Pekrul. Saarinen designed the War Memorial to reflect the elevated bunkers, called German pill boxes, that confronted the Allies as they stormed Omaha Beach. Buttery explained, “The so-called pill boxes were designed by Rommel to provide an elevated advantage for shooting as many soldiers as possible because he knew that if the Allies made it past the beach, Germany would lose the War.”
Saarinen’s initial design called for extending the land about 200 yards out into water as an homage to the beach. That part of the design was not implemented, but the War Memorial bears a striking resemblance to the bunkers. Saarinen clearly interpreted the experiences of soldiers on June 6, 1944 in this design. It is important that we do not lose the meaning of his intent to honor the sacrifices made by the Allies on that fateful day.
Visiting the War Memorial Today
The War Memorial mission is “Honor the Dead–Serve the Living.” The mission is embodied in the building and in the people who are honored and served by it. The memorial features tours and exhibits and offers adult and children’s educational programs about the legacy of veterans and supports services for veterans. You will find a mobile tour on the website.
Key Resources
Milwaukee County DAS Julie Bastin, PE, M. Arch.
Architect Russell Drewry, AIA, HGA
Preservation Consultant Donna Weiss preservellc.com
Glazing Contractor Neal Vogel, Restoric, LLC, Chicago
Vacuum Insulated Glass Pilkington NSG
Heating System Runtal Radiators
Video about the birdcage restoration TB Buying Guide
Judy L. Hayward spends her days pursuing a passion for historic architecture and the ways in which it can be reused to sustain and grow healthy communities. She develops courses in partnership with builders, architects, traditional craftspeople and others to teach both historic preservation and traditional building skills. She has one foot in the nonprofit world as executive director of Historic Windsor and the Preservation Education Institute and the other foot in the world of media and information services as education director for the Traditional Building Conference Series and Online Education Program.




