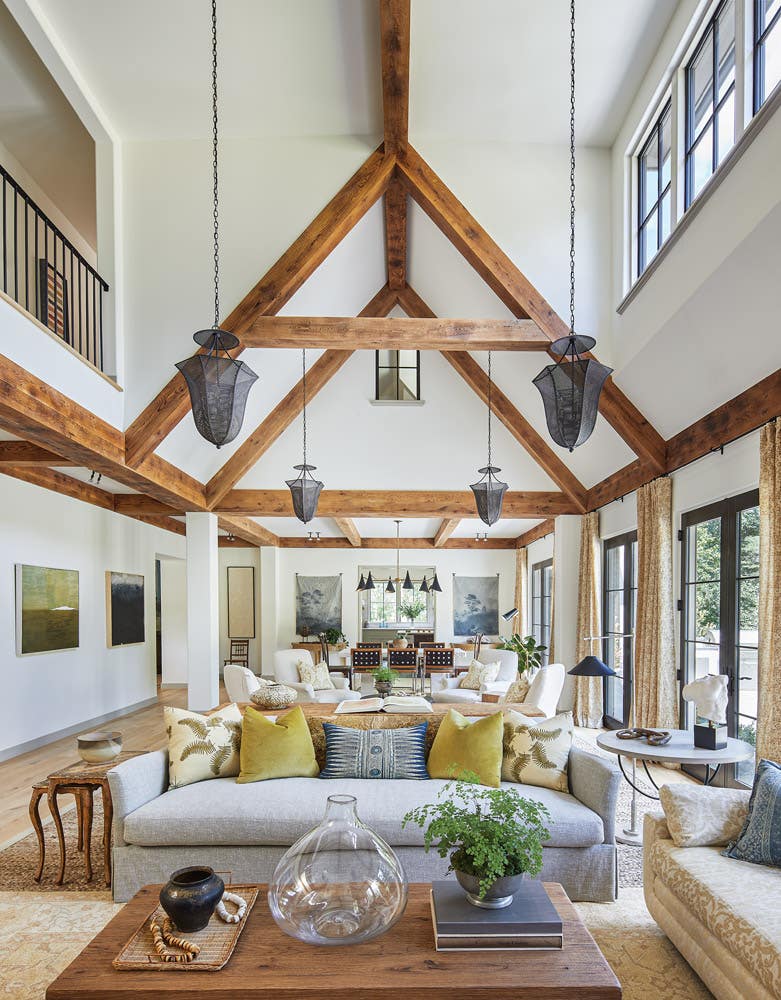
Restoration & Renovation
An English Country-style Home by BarnesVanze Architects
"The tail that wagged the dog.” That’s how BarnesVanze Architects describes a storybook log cabin from the 1800s that was a hair’s breadth away from demolition when firm principal Steve Vanze and his team—Melanie Giordano and Sydney Katz—came to the rescue. “You don’t run into many of these log cabins,” says Vanze. “We knew we had to save it.”
The clients needed little convincing. Neada and Brian Onufrychuk, new to country life in Virginia, were so focused on the five acres of land (“It’s magical,” says Neada), that they hadn’t noticed the squat, chink-walled structure attached to a nondescript 1925 brick house poised for the wrecking ball. As soon as they did, however, they instantly recognized its value. Now her favorite part of the house, the painstakingly restored cabin initially gave her pause, Neada admits. She worried that the rustic cabin might not mesh with the rest of the home, a modern English country house inspired by C.F.A. Vosey, an icon of the English Arts and Crafts movement.
Fortunately, the design and construction challenges fell into the right hands. Along with the homeowners, both history buffs and avid collectors—she of art, he of stamps and antique coins—the classically inclined architects headed up a team consisting of designer Lauren Liess, known for strong sense-of-place interiors, and contractor Michael Carr, whose meticulous craftsmanship included burning and chipping new wood to make it look old. Landscape designer Jennifer Horn introduced a homey “Remnant Garden” outside the cabin along with other landscaping she says is “what we imagine was once on site.” In terms of vision, talent, and integrity, this was a dream collaboration of professionals.
Designed in a meandering fashion, the house is organized around axial views through the house to the woods, with the cabin at one end and a three-bay garage cum upstairs office at the other. Glass hallways set at an angle link these two volumes to the house’s central vaulted great room, where the parents enjoy casual living and eating with their two young children. Other spaces—kitchen, bedrooms, formal dining, covered porch, and library—surround the central space and look into it from the main level or hall and balconies above. Open and airy when you walk into the foyer, the mood shifts to cozy once you step into the dark-wood paneled library, and changes again in the kitchen, a sunlit room with a white oak island, white quartz countertops, and floors of light gray slate.
The house looks smaller from the outside than it actually is. Its sweeping roof and the gently curved stucco rolling out over windows and into wooden door openings recall the white roughcast houses with slate roofs typical of Vosey. “Our aim was to reflect his ideas in a cleaner, more modern way,” observes Vanze. “We made the design a little crisper, and added slightly simpler details.” While there is a ribbon of horizontal windows à la Vosey on the front shed dormer, there are also large expanses of glass, especially in the back and in the pedimented portions of the house.
To Naeda’s delight, the house, she says, is shaped like a hug that embraces arriving guests. It’s a welcoming spirit that carries through once you step inside. “The bends and turns of the house create mystery,” she suggests. “It makes you wonder where every little section leads to.” Like the property marked by rolling hills, forest, and a stream, the house is an assemblage of wonderful moments just waiting to happen, the culmination of which is the log cabin.
Originally, the idea was entertained to have the cabin serve as a pool house, sited as it is near the pool and sports court. Once the original low roof was raised, however, the resulting cathedral ceiling gave the space more potential and, newly insulated, it has become a much-used family room as well as the place to have dinner guests at a long table that seats 20 in front of the original fireplace brought back into working order. “We pulled in simple, comfortable furnishings,” says Lauren Leiss, adding that she chose “primitive, rustic-feeling materials” for the cabin from which she transitioned to the rest of the home.
“I could see that Neada was drawn to romantic, dramatic spaces that had a bit of quiet soul to them,” says Liess, who incorporated many of the pieces she designed for the Onufrychuks into her most recent custom furnishings line, Woodbridge. “This being a new-build, my goal was to try to bring in some patina.” Elements like a soft, tea-stained palette, tone-on-tone patterns, and vintage and vintage-inspired textiles and rugs create an Old Curiosity Shop-type backdrop that stops short of becoming too heavy-handed. “I wanted it to be a little bit dusty, but not too much,” says Neada, implying that she loves antiques but also appreciates the trappings of other, more modern eras. “I’m all about the old, new, and earthy, mixed with some moody dark moments.”
The wide range of styles she’s drawn to is most apparent in the extensive and eclectic art collection, which she had already begun to amass before Liess encouraged her to keep going. Among the artists displayed in the home are Mary Little, who created the sculpture-like shadow-catching piece above the great room fireplace, and Chelsea Fly, whose atmospheric landscape watercolors flank the doors to the kitchen.
Perhaps the most meaningful piece of art in the home has been part of the property since long before the Onufrychuks moved here. The salvaged original door to the 1800s log cabin now occupies a place of honor on wall space in the main stairway. Much more than an old door, it represents how the preservation of the cabin influenced the architecture and how the past is now linked to the present.
Janice Randall Rohlf is a freelance writer who lives on Cape Cod, and is the former editor of Cape Cod View magazine for the Cape Cod Times.








