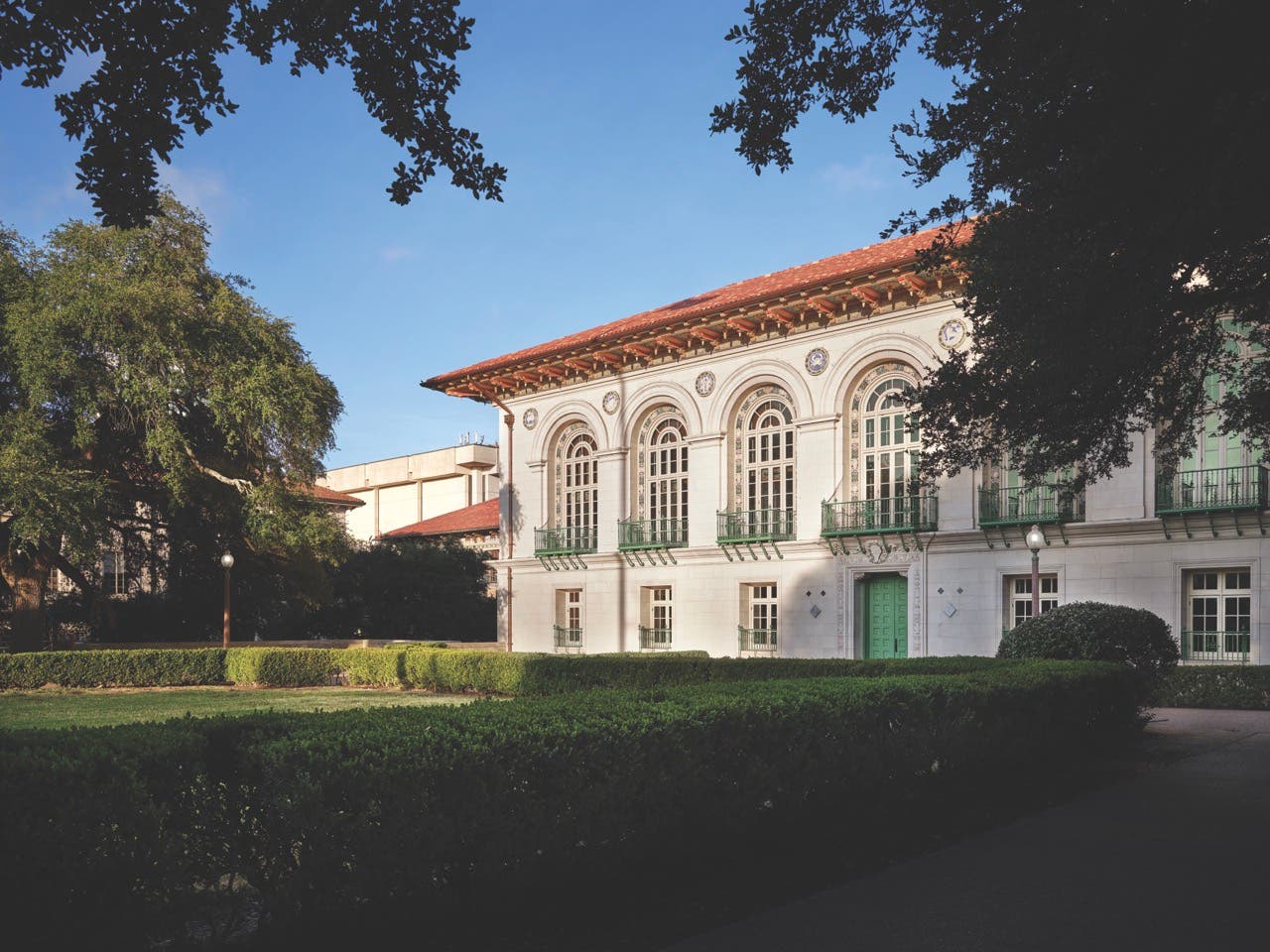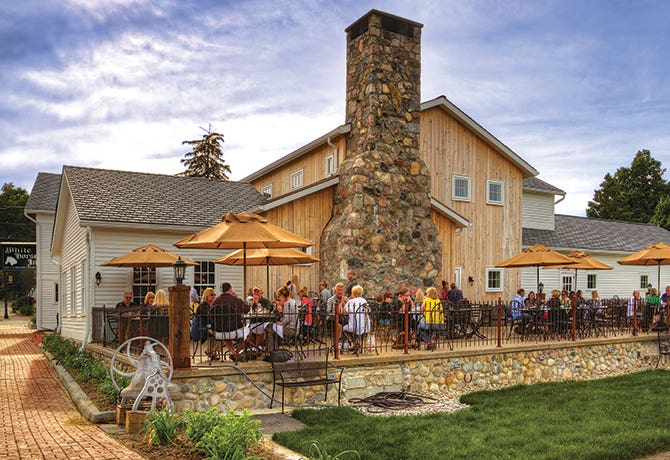
Restoration & Renovation
Back in the Saddle Again
PROJECT
White Horse Inn, Metamora, MI
ARCHITECT
von Staden Architects, Royal Oak, MI; Tamás von Staden, principal-in-charge; Gail von Staden, AIA, principal; Charlie Veneklasse, project architect
GENERAL CONTRACTOR
James Hill Contracting, Imlay City, MI
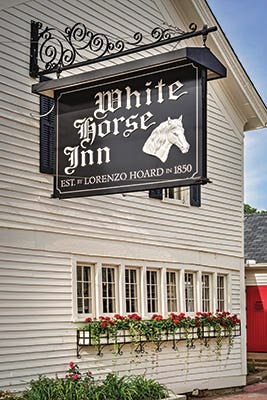
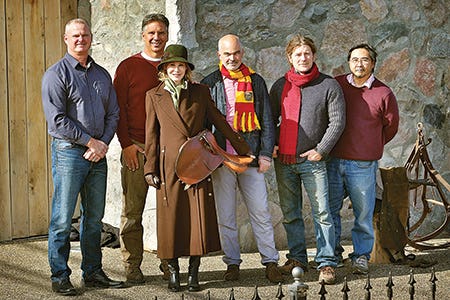
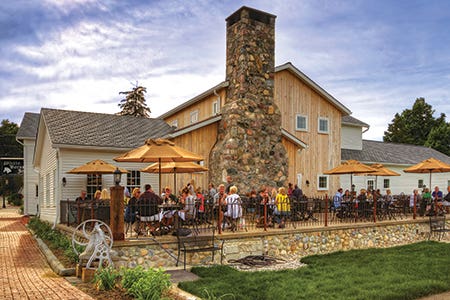
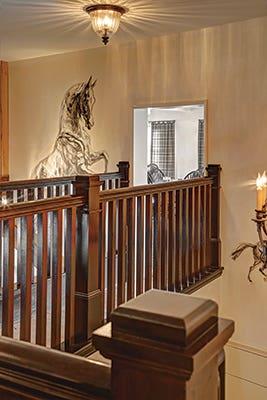
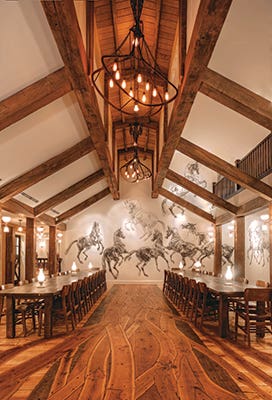
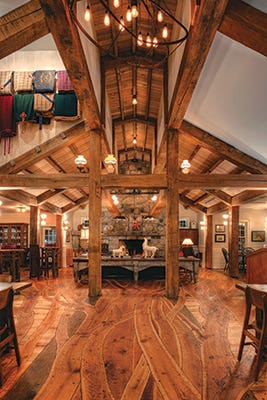
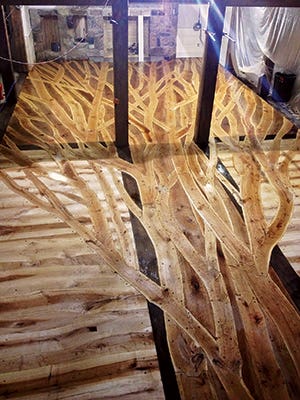
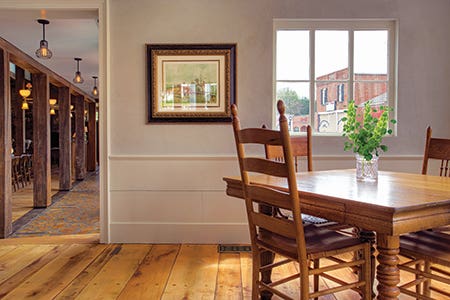
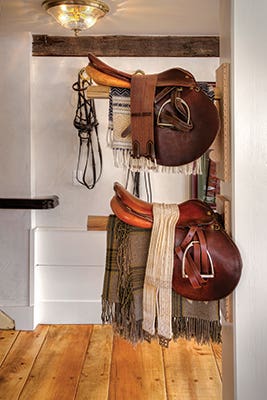
By Nancy A. Ruhling
The White Horse Inn, which commands the corner of High and North Oak Streets, has defined the village of Metamora, MI, since 1850. Through the decades, the downtown landmark and the world changed together. Originally a stop for stagecoaches on their way to the West, the inn also served time as a train depot, a hotel, a bordello and a restaurant, which is what it was when architect Tamás von Staden evaluated it. “It was abandoned in the middle of a shift,” says von Staden, principal of von Staden Architects in Royal Oak, MI. “There was still food on the tables.”
The new owners, husband-and-wife-team Victor Dzenowagis and Linda Egeland, wanted to revive and revamp the restaurant. They commissioned von Staden and his firm to create a comfortable space that pays homage to the past in a contemporary manner. “My wife’s dream was to create an equestrian historic place,” says Dzenowagis, “so when we started working on it, we said this is our home town, our legacy. Let’s do it the right way. We were able to get grants from the city based on job creation and then everyone worked for reduced rates to make it happen.”
“The inn itself has an incredible history as a physical object,” von Staden says, adding that the project was financed by the downtown development corporation and the state. “But it also is a reflection of all the people and the meals and conversations that went on there. Our charge was to bring it to the future, make it accessible and extend its life another 150 years by letting everyone settle back in.”
von Staden, who grew up in a historic inn in Woodbridge, CT, felt a special kinship and connection to the project. “I understood the language of the architecture,” he says. “And I could feel the history of the White Horse the first time I walked around outside it.”
The project captured the imagination – and eyes of the public.
“It is the only restaurant in Metamora,” von Staden says. “Everybody in the area knew it because it was the place people went for Christmas dinner, holiday carriage rides and special celebrations.”
Although the original 9,600-sq.ft. white clapboard saltbox looked much as it did when it was erected, it suffered structurally, and various additions, which von Staden describes as “Disneyesque caricature architecture,” had been gutted of historical features and restructured over time.
von Staden and his team kept the classic two-story gable box intact and replaced the additions with a single two-story one more true to the historic spirit of the iconic inn. “Although the. addition, which is on the side, nearly doubles the size of the inn, we built it in steps so it looks like two pieces,” he says.
It was decided to use 1850, the year the inn was built, as the restoration benchmark. Vintage materials were used, but some contemporary compromises were made. The roof, for example, looks like slate but is a composite.
“In the interior, we didn’t have much to go on,” von Staden says. “There was not as rich a history as we had hoped because so much had been changed. The ceilings, for instance, had been dropped.” The original windows and portions of the original trim remained and were matched.
von Staden emphasizes that the White Horse Inn project is not so much a re-creation of the past as a repetition of period-specific building techniques.
The inn is set in the rolling hills of horse and farm country, and village craftsmen were called upon to do woodworking and stone masonry. “We consciously worked locally with what came from the land, which is what would have been done when the inn was built,” von Staden says. “And as architects, we functioned as they did in the 1850s – as master builders who guide the tradesmen. We wanted the inn to look like a mix of experiences over time. The way you act on a piece of plaster or a length of board is just as important as the final visual look.”
The trees were sourced from various farms and milled in an old bus factory five miles from the site. “Having the mill so close allowed us to work slowly on these aspects but not be so set to the schedule,” von Staden says.
The mammoth fireplace in the addition, which houses the kitchen, bathrooms, bar and communal tables, illustrates von Staden’s vision of contemporary old-world craftsmanship. It is made of stones from an old barn foundation that was in the village. “The stones are stacked in a way that looks old,” von Staden says. “The design is more horizontal, and it has a chunky feel. At first, the stonemasons made them perfectly straight. It didn’t have the old-time look we sought.”
It reminds him that “older architecture has a wonderful wobble and shakiness of line that’s so nice and easy on the eye.”
The floors as well as the posts and beams bear the stamp of the 19th century. Saw-cut, they were set into place and hand scraped. von Staden is particularly proud of the floor in the common area of the addition, which he sees as a perfect melding of past and present. Its edges are made of end-grain ash, a wood that the emerald ash borer has made all but extinct in Michigan, with mortar between their joints.
“We cut down dead ash trees,” he says. “This is one of the last batches left in the state. People will wonder 100 years from now what it is. It marks a moment in time that cannot be repeated.” The ash “grows” into maple, whose sinuous planks are structured like the limbs and trunk of a living tree. The result is a subtle sculpture that pays homage to the raw materials and the skill of the makers.
The firm also was in charge of the interior design, which features period antiques, most of which were sourced on the East Coast. Custom furniture, designed by the team, evokes the inn’s comfortable contemporary camaraderie. A large ottoman by the central fireplace, for instance, is upholstered in an old horse blanket and serves as an ode to the 19th-century riders who stayed at the inn.
von Staden likens the work at the White Horse Inn to a theatrical production. “We really had to build a significant portion of the stage and put the props on it,” he says. “This is not true of all of our projects, particularly restaurants that are housed in old buildings. Sometimes, many of the elements already exist.”
When the project, which took more than a year and half to complete, was in progress, it became a community affair. The owners, who lived nearby, were on site every day, and residents often dropped by. “People stopped by to bring mementos, including photos, and share memories,” von Staden says.
It is von Staden’s hope that those who dine at the inn will invite history to their tables. “The work we did is meant to be timeless, not in the style of the 1850s. It feels like it’s been there and will always be there. A hundred years from now, we hope it gives guests a sense of time going by.” TB
Key Suppliers
Wood Monger (wood floors, post and beam construction and consultation)
John Yarema Metamora, MI
Sawmill (timber felling, hewing and cutting)
Robert E. Nelson & Son Lapeer, MI
Masonry
Giddings Masonry Millington, MI
Roofing
Inspire Roofing Metamora, MI
Fine-Art Painting (mural)
Jean Louis Sauvat France






