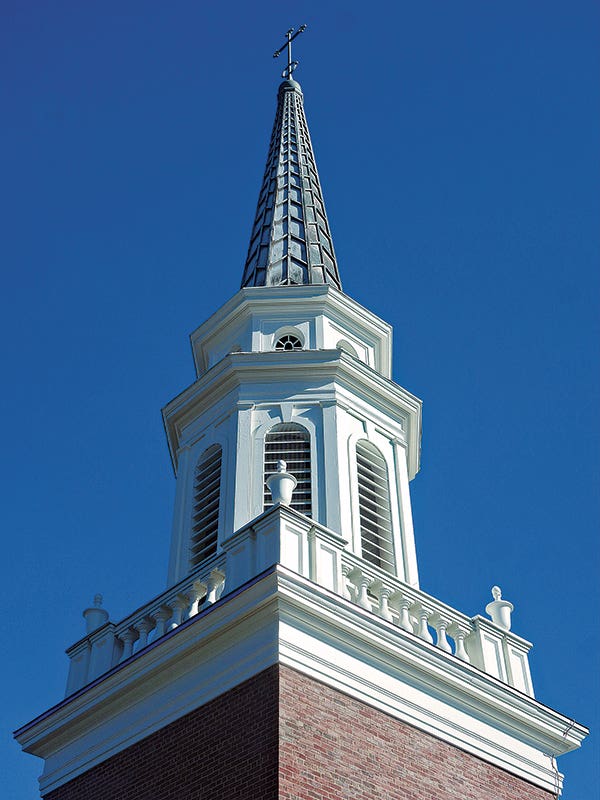
Restoration & Renovation
A Temple Rises Again
PROJECT
Restoration of The Baptist Temple: The Temple Performing Arts Center, Philadelphia, PA
ARCHITECT
RMJM Hillier, (now RMJM), New York, NY; Sonja Bijelic, AIA, associate principal, lead designer; Kenneth Jacobs, project manager
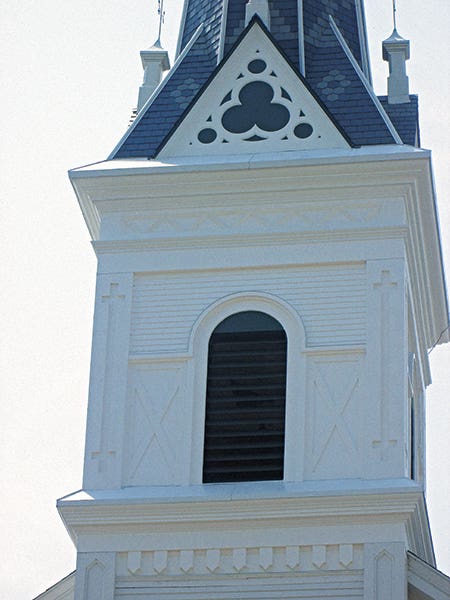
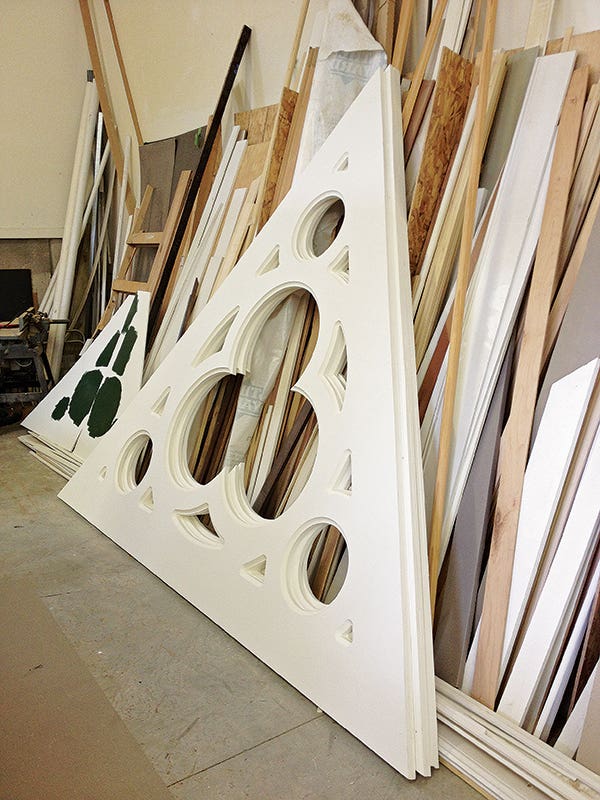

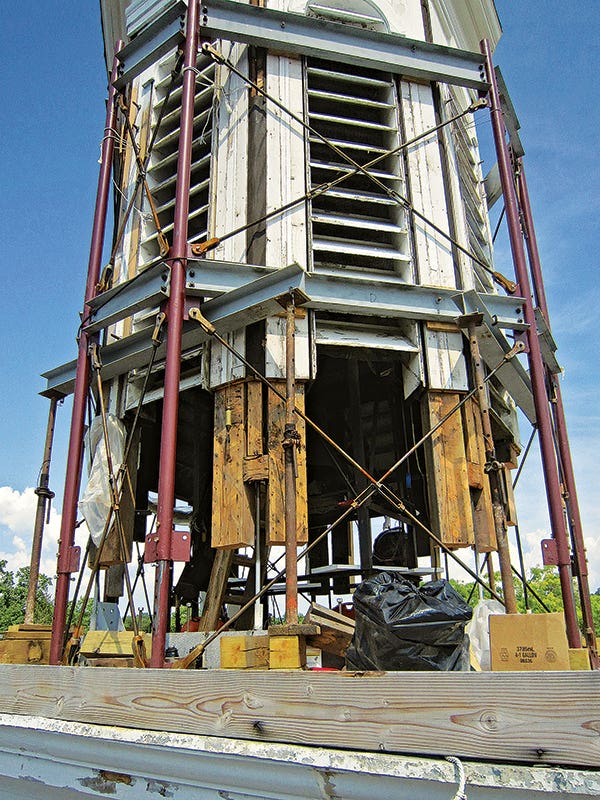
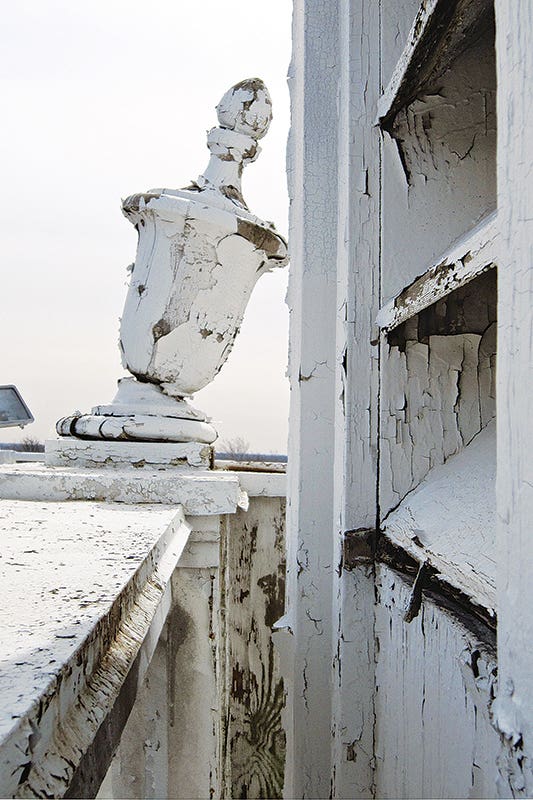

By JoAnn Greco
These days, dulcet tones fill the air as chamber musicians and folk singers take the stage of the recently opened Temple Performing Arts Center on the Temple University campus in Philadelphia, PA. The concerts are, no doubt, a far cry from the fire and brimstone that once resounded through what was a hallowed space called, simply, The Baptist Temple.
Each Sunday morning, in this Romanesque Revival church designed by architect Thomas P. Lonsdale and completed in 1891, Reverend Russell H. Conwell enthralled more than 4,000 worshippers, then the largest Protestant congregation in America. As the minister's mission expanded, the building soon became the site of a new nighttime college he founded for young men who couldn't afford to attend a traditional university. That school gradually grew into Temple University, and the congregation finally relocated in 1974.
Over the years, the building responsible for both the university's name and its students' nicknames ("owls") devolved into little more than a hulking curiosity. Despite receiving local historic designation in 1984, the empty church suffered from neglect and fell into disrepair. At one point, university officials even sought to raze it.
In mid-2000, though, a new administration arrived and the school undertook a plan for restoration of The Baptist Temple. In 2007, Temple at last announced plans for its white elephant. Soon, they promised, a 1,200-seat auditorium would rise from the building's ruins and it would serve as a reinvigorated gateway to the campus. Charged with creating a state-of-the-art venue while simultaneously preserving the building's character, architects from RMJM/Hillier (now RMJM), New York, NY, and structural engineers from Keast & Hood Co. of Philadelphia, PA, accepted the challenge. Earlier this year, the entire design team was gifted with a Grand Jury Award from the Preservation Alliance for Greater Philadelphia.
"Pretty much everything had to be taken out, but almost all of it was put back in," says Kenneth Jacobs, then project manager for RMJM Hillier, (currently a professor at Philadelphia University) which handled the $30-million renovation. "This project wasn't about trying to make something out of what wasn't there," adds Jacobs, who attended Temple as an undergrad during the 1960s, then returned for his architecture degree. "What's new is new and what's old is old – we wanted to keep that demarcation very clear. It's a great example of adaptive reuse."
By the time the design team arrived on the scene, the church's rotting roof had been repaired and its windows sealed. Still, it wasn't a pretty site. Decades of leaks and pigeon infestations had severely damaged the space, and many of the windows were missing or broken.
"We never thought it was unsalvageable," says Tom Normile, PE, principal in charge at the engineering firm of Keast & Hood Co. "But it was in rough shape, that's for sure. This project gave us its fair share of challenges."
Many of those stemmed from the fact that the vast majority of the roof and major portions of the floor plans were supported by just four principal columns located at the corners of the auditorium. "They were already bearing very high pressures," says Patrick Fair, project manager for Keast & Hood Co. "We were about to ask them do much more: the building was going to be packed full of mechanical and theatrical equipment." Further, when engineers performed a test excavation, they found that a "very modest foundation" held up the columns, elaborates Normile. Their solution involved landing four new supporting columns next to the extant ones, and required that the granite slab foundation be underpinned.
At one point or another, Fair says, "almost the entirety of the building's structure was altered, including the careful insertion and manual assembly of hidden steel trusses within the attic to carry the added loads." But when they were done, the Baptist Temple's solid structure was intact once again. And, thanks to Brad Winslow, a craftsman based in Limerick, PA, it's just as beautiful as it was in its glory days. Winslow re-created from old photos the stained-glass windows on either side of the modest wooden front door, and meticulously restored the other 140 or so original windows.
Inside, too, extant architectural details and some smart additions in the form of a newly created lobby, offer a tour-de-force setting for catching a show. "It's an interesting transformation," observes Jacobs. "When it was a church, it looked like a theater, and now it's a theater that looks like a church." He points out that excellent sightlines were a bonus since the building's architect, Lonsdale, eschewed load-bearing interior columns that would spoil the view of the charismatic minister.
Since the church was always laid out more like an auditorium, in tidy arrangements of rows and aisles filled with hundreds of tiny seats instead of pews, the renovation architects were able to keep much of the same footprint. In the past, however, because it had to accommodate so many parishioners, the church's seating stretched all the way to a stained-glass partition near the main doors. With no reception area, then, architects needed to carve out space for a lobby – easily doable since the new theater was slated to be much smaller than the original church auditorium.
First they created a vestibule by reusing 16 stained-glass transom and double-hung windows from an old partition and insetting them into tall wood framing so they formed a more distinctive entryway. Three of these windows actually open and are now used as ticket windows. Two sets of narrow red, studded-leather doors, restored but still nicely patinated, bracket this divider and it is through them that concertgoers enter into the heart of the new lobby.
Here, architect Sonja Bijelic, AIA, (No longer with RMJM, she currently has her own firm, ArchSTUDIO2227, in Philadelphia.) comes into the picture. "My task was to create this literal transition between the old and the new," she says. Her choice of materials – a contemporary mix of distinctly grained, blonde anigre wood, black terrazzo flooring, and shimmering sea grass-hued Ecoresin panels – took its cues from the church's signature, fan-shaped central window. Manufactured by 3form,Ecoresin is a polyester resin that is 40% recycled content. "I was literally inspired by that window," Bijelic says. "All of the new interior elements take their coloration from it, and all of the new pieces, from the elevator enclosure to the shape of the lobby itself, are glowing and round."
As visitors ascend the new staircase, constructed from the resin, they come ever-closer to the arch of the semi-rose window, which gradually reveals itself in a psychedelic play of refracted light. At the top, they enjoy a great view of the entire theater. The configuration of the seating is exactly the same as when Conwell preached to his congregation, right down to the aisle breaks. The woodwork and brass rails that line the theater are original. So is the wrought-iron truss work so fundamental to the auditorium's design. "This is not the kind of building where things were concealed," says Jacobs. As part of the structural improvements to the building, Keast & Hood Co. ingeniously shadowed them with a second set of equally visible steel trusses.
Other adaptations are more subtle. For example, parts of the balcony – which now reveal decorative elements that had been covered in the 1970s with wood paneling – were reconstructed to make room for the new staircase. And while a few showcase jewel-toned stained-glass windows dominate the upper reaches of the auditorium, it is fun to look for the one that's entirely new. Designed by Winslow to fit an empty space where another window had long ago disappeared, its brilliant emerald greens play on the tree of life motif, and include several whimsical owls in a nod to the university's mascot.
To meet modern needs for soundproofing, the designers added tempered glass panels behind all of the stained-glass windows. The demands of a contemporary performing arts space called for other changes too, including the removal of part of the baptistry to allow for a stage big enough to accommodate the university orchestra. A spaceship-like acoustical reflector – which echoes the size and contours of the semi-rose window – hangs dramatically above the center of the room.
Other suppliers involved in this project included the MEP engineer H.F. Lenz Company of Conneaut, OH; Creative Acoustics of Raleigh, NC, was the acoustical consultant; and Cosler Theater Design of New York City was the theater/lighting consultant. Construction was done by Daniel J. Keating Co. of Narberth, PA, and J.S. Cornell & Son., Inc., of Philadelphia.
The Baptist Temple itself is 35,000-sq.ft. The restoration project also extended to a downstairs area called the Chapel of the Four Chaplains. This somber room of limestone arches and stenciled wood beam ceilings was created in 1951 to honor the four Army chaplains – one Jewish, one Methodist, one Catholic and one Dutch Reformed – who went down with the S.S. Dorchester in 1943 after it was fired upon by a German U-boat in the North Atlantic. Now a space for small functions, it is a hidden treasure within a much larger, no longer hidden, one. "There's a sense of history here and throughout the church," says Jacobs. "I think we were very successful in retaining that. These spaces would not be unrecognizable to anyone who had come through them 100 years ago." TB
JoAnn Greco is a Philadelphia-based freelance journalist who writes widely on architecture and planning topics. Her work has appeared in The Washington Post, PlanPhilly.com, Planning Magazine, Metropolis, Interiors and Next American Cities, among others.








