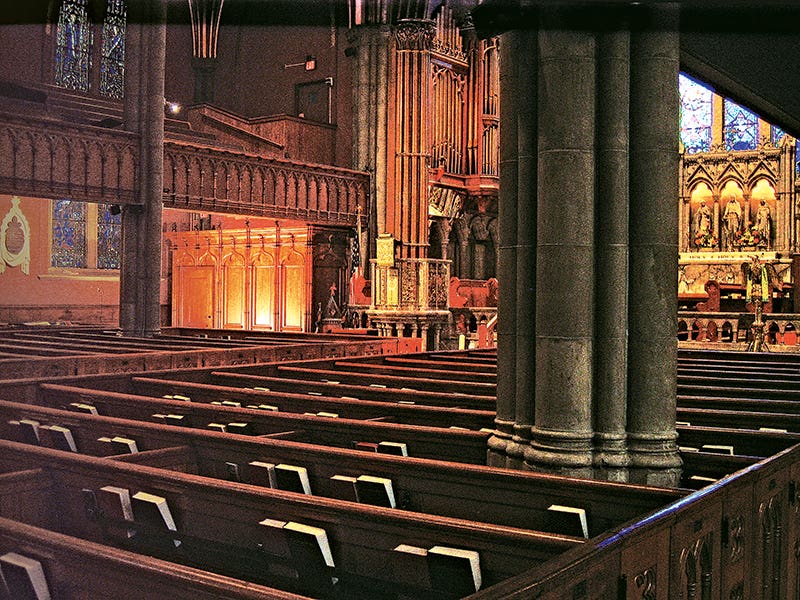
Religious Buildings
Restoration of St. Andrew’s Episcopal Church by Quinn Evans Architects
PROJECT
Restoration of St. Andrew's Episcopal Church, Ann Arbor, MI
ARCHITECT
Quinn Evans Architects, Ann Arbor, MI; Ilene Tyler, FAIA, FAPT, LEED AP, principal, director of preservation; Jennifer Henriksen, AIA, project architect
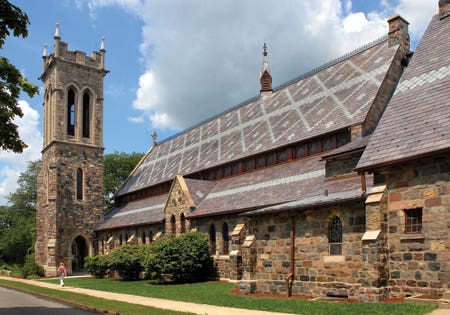
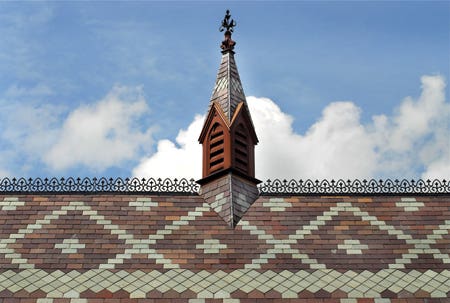
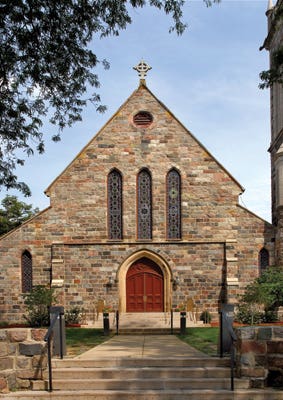
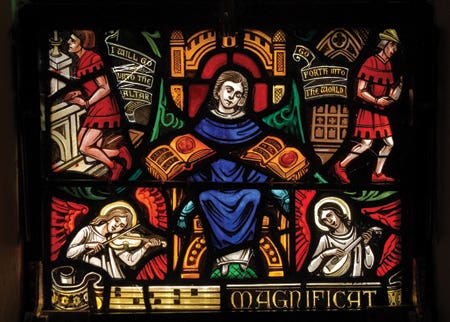
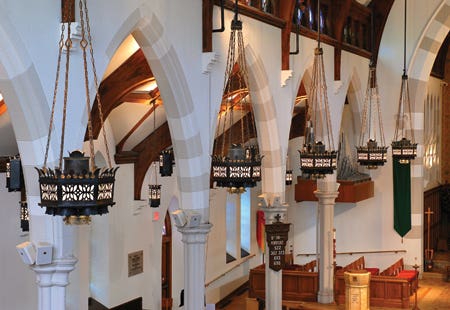
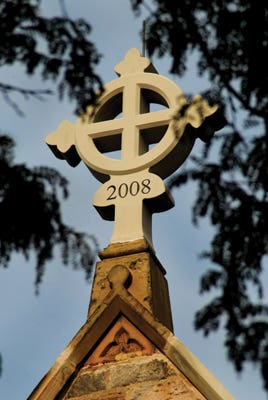
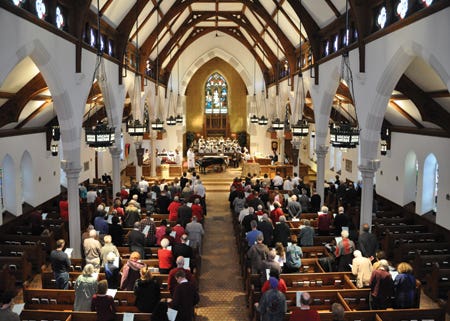
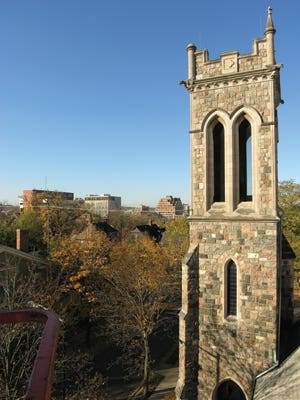
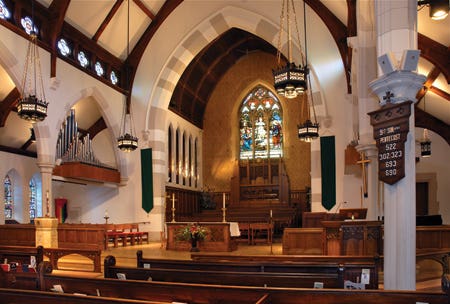
The parish of St. Andrew's Episcopal Church was organized in 1827, just three years later than the founding of Ann Arbor, MI. After meeting in local homes for several years, the church dedicated its first official building in 1839 – a simple wood-framed, center-spired structure on the corner of Division and Lawrence. St. Andrews was not without teething troubles in these early years, among them the seizure of the building for non-payment of bills and at least one serious fire. However, the church continued to grow after the Civil War, and moved immediately south to a new home on the northeast corner of Division and Catherine. This building, designed in 1868 by the prominent English Gothic architect Gordon W. Lloyd, remains St. Andrew's home to this day, from which it serves the community of Ann Arbor 365 days a year.
Lloyd was born in England, and had apprenticed there for his uncle Ewan Christian (1814-1895) before establishing his own practice in the U.S. St. Andrew's is typical of the architect's English Gothic style, with a steep patterned-slate roof, stone walls and arched stained-glass windows. "Lloyd came from England through Canada and into Detroit, where he found a strong following for his work in an almost Country Gothic style, with sweet, beautiful churches somewhat consistent with this period of the 1860s, 1870s style," says Ilene Tyler, FAIA, principal and director of preservation at Quinn Evans Architects, which has worked on various projects at the church over the past 20 years.
While the nave was completed in 1869, the remainder of the church was built over the next 40 years, as fundraising and bequests permitted. In 1880, the old wooden church was replaced with a new rectory, and a new chapel was built to the east of the nave; the bell tower, organ chamber and chancel were built in 1903.
The next development came in 1950, when the rectory was torn down to make way for a new parish hall, designed by University of Michigan professors Ralph Hammett and Frederick O'Dell. Despite utilizing stones from the rectory, the building was a stylistic departure. "For 40 years, all building was to Lloyd's specifications," says Tyler. "Then the church decided to build a parish hall, which they placed in an original, adjacent institutional structure. Some might say that it is not compatible, but it could be argued that it is just a different style – and it has been around for 60 years. It is definitely of the Modern movement, and with the resurgence of appreciation for the Modern era, it is notable."
In 2008, Quinn Evans Architects embarked on a full restoration of St. Andrew's, including the first full replacement of its roof, masonry re-pointing, window restoration and a comprehensive restoration of the interior. The program was the result of thorough master planning, which had explored every option for the church's future. "In the master planning stage, we looked at more global thinking," says Tyler. "What if they moved to another location? We established the parameters of the project, in terms of the square footage needed and whether it could be realistically housed within the buildings they had, or whether we should think about something that would allow them to grow in size. We gave them a range of options, with the end result being that the size of the building really suited them."
Having established that St. Andrew's would stay put, the firm explored how to better and more efficiently use the existing space. A Point Cloud survey revealed space for cellulose insulation within the sanctuary assembly roof, which would improve comfort levels and energy costs. "The decision to stay, because they were so proud of their original structure, really overruled everything," says Tyler. "That decision influenced the budget, so the focus was to make it more weather-tight, try to optimize its performance, but not invest in a lot of exotic things in terms of building systems or air conditioning that may not be feasible. Then let's see what else we can do."
Working with general contractor J.C. Beal Construction Inc. of Detroit, they started with the roof. Though enough original slate remained to confirm the upper roof's distinctive chevron pattern, much of the lower roofing material had been replaced with asbestos tile, some of which was 70 years old. While the new upper roof follows Lloyd's original pattern, the lower roof pattern is more subtle.
"We didn't have a record of the lower roof pattern, so we added a stripe," says Jennifer Henriksen, AIA, project architect. "We think that's a likely solution. There are several other Lloyd buildings in town that still have their slate, and we have noted that there is a hierarchy – the steeply sloped upper roof has a stronger pattern than the secondary roof."
Tyler adds that the new slate roof is "just strikingly beautiful." She says, "It won a preservation award from the city of Ann Arbor upon completion of the project. But it is not a physical change; nothing changed on the envelope and we didn't change the use on the inside." G.A. Frisch, Inc. of Troy, NC, carried out work on the slate roof, cresting, cupola and copper. The slate (unfading green and royal purple) was supplied byEvergreen Slate, Granville, NY.
One of the most dramatic changes to St. Andrews' appearance was the elimination of old, failed protective glazing. All of the windows were removed, taken to Thompson Art Glass of Brighton, MI, and re-leaded and re-glazed, while the yellowed and cracked protective glazing was discarded. The difference is substantial. "Before, the windows were yellow, hazy panels," says Tyler. "But now you see the pattern of the glass and the lead, and at night, when the lights are on, all the colors come through the windows."
Another added benefit of removing the protective glazing was the opportunity to re-condition the wood window frames. Operable clerestory windows were fixed in place to avoid infiltration problems, and Quinn Evans collaborated with Thompson Art Glass on the paint color. "I think it's also the most dramatic change on the interior as well," adds Henriksen. "Because without that protective glazing – especially on the clerestories – there is so much more light that comes through, and you get this great color on the inside. It is the most dramatic change, but it was really just accomplished by removing something that had been added."
Working closely with Threshold Acoustics of Chicago, IL, Quinn Evans undertook studies on the effect of new flooring, pew cushions and interior finishes in the nave. While the pews were reconditioned by Church Interiors, Inc., of High Point, NC, a new wood floor was installed, and plaster was repaired and repainted. Local craftsman Teri Jefferson of Jefferson Art Lighting Company restored the 14 chandeliers, which dated from ca. 1900. "The chandeliers had been modified before, but they were dangerous and had a lot of ugly plastic on them," says Tyler. "Teri coordinated with the electrician and worked on two at a time – taking them off-site, repairing them, putting them back, moving the scaffolding, then taking down another two. It was very complicated, but allowed us to accomplish all of the interior improvements at the same time."
Besides its beautiful building, St. Andrew's is also known for its service to the Ann Arbor community. The church provides offices to non-profits, provides space for community groups and meetings, and also hosts performances. However, it is best known for its breakfast service, which began in the 1980s. Volunteers serve 150-170 people daily in the parish hall. "It is the biggest thing the church is known for, and they are very proud of it," says Tyler. "So it is really the design and sense of community that we are most proud of. It is a real community landmark."
The restoration of St. Andrew's Episcopal Church has been recognized with a local preservation award, a local AIA award for preservation, the state AIA award for preservation and an IFRAA special AIA partnership award.








