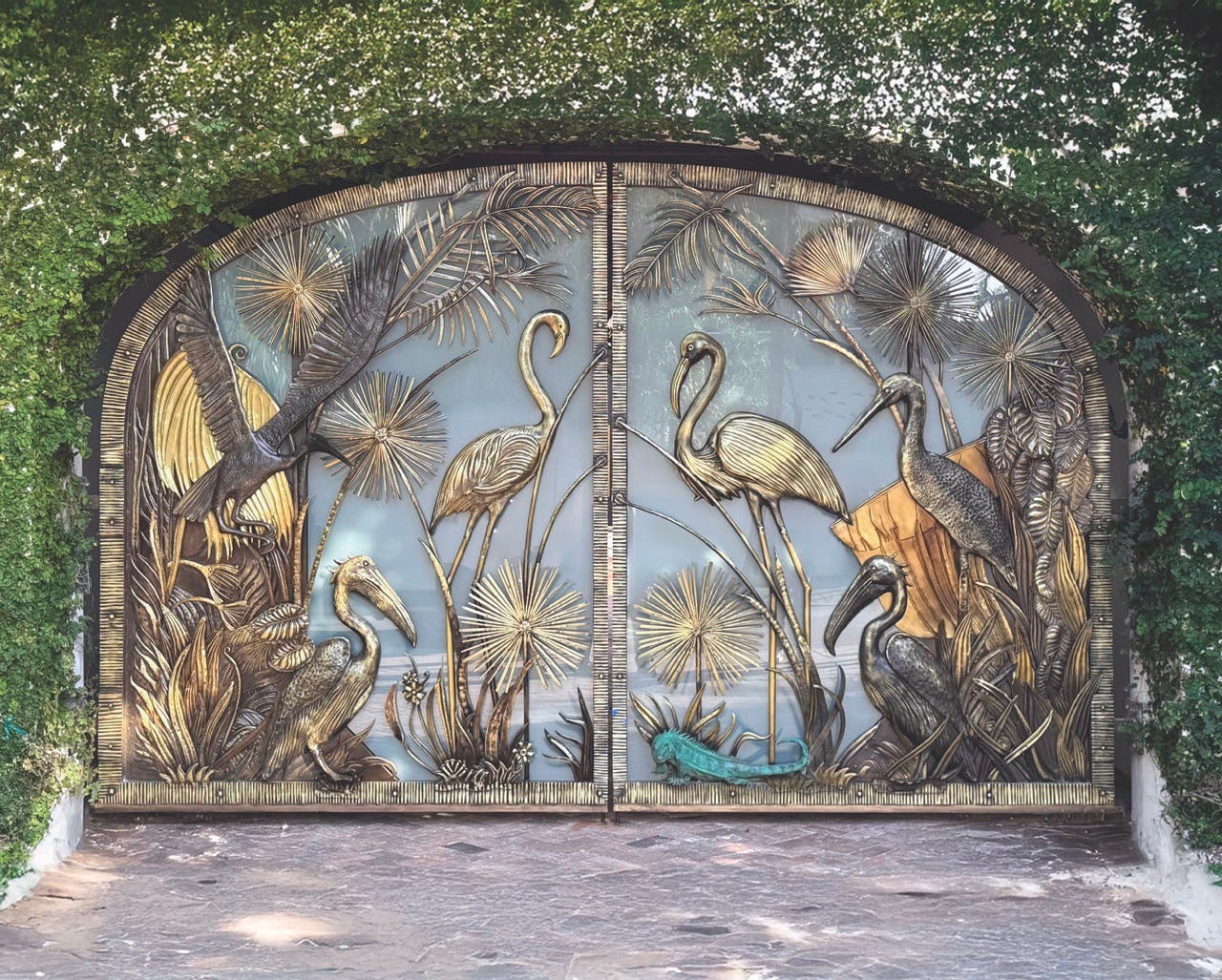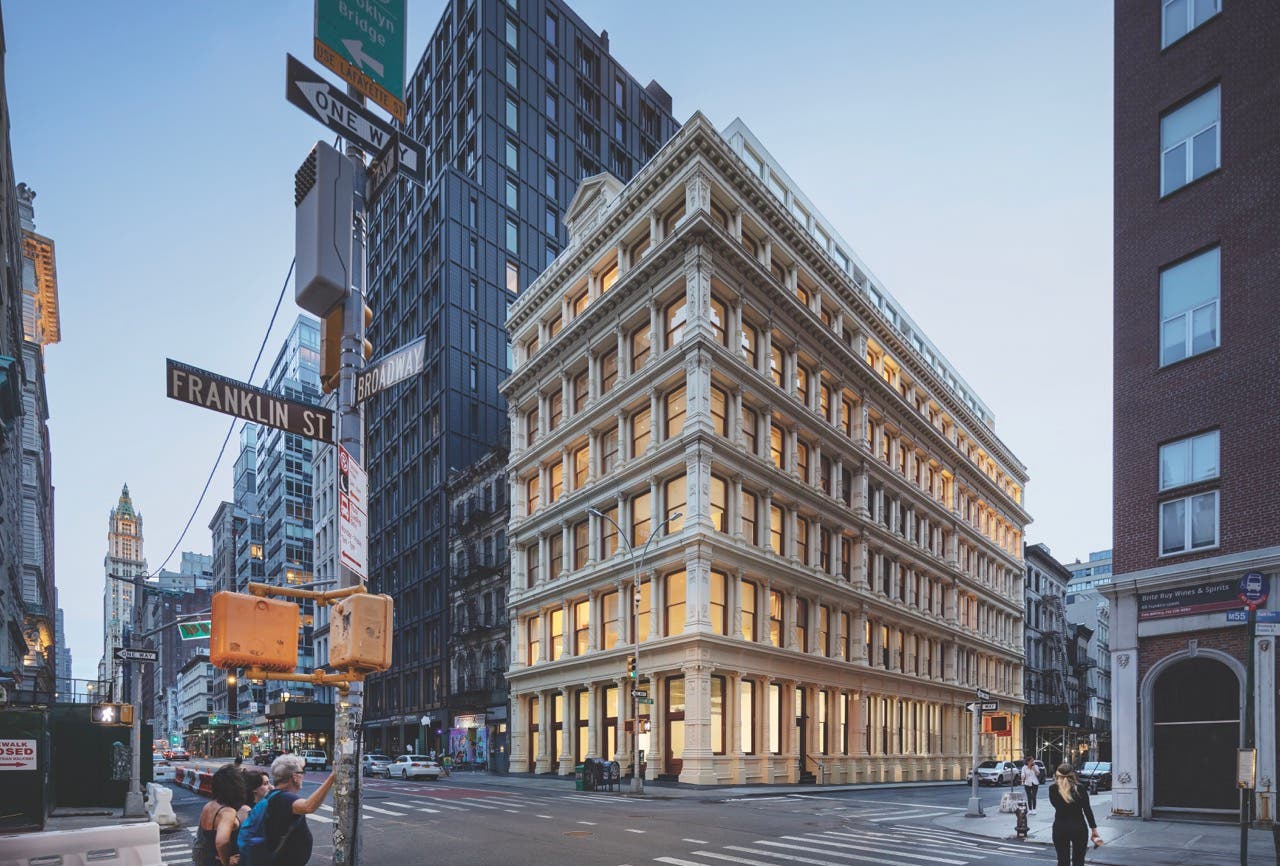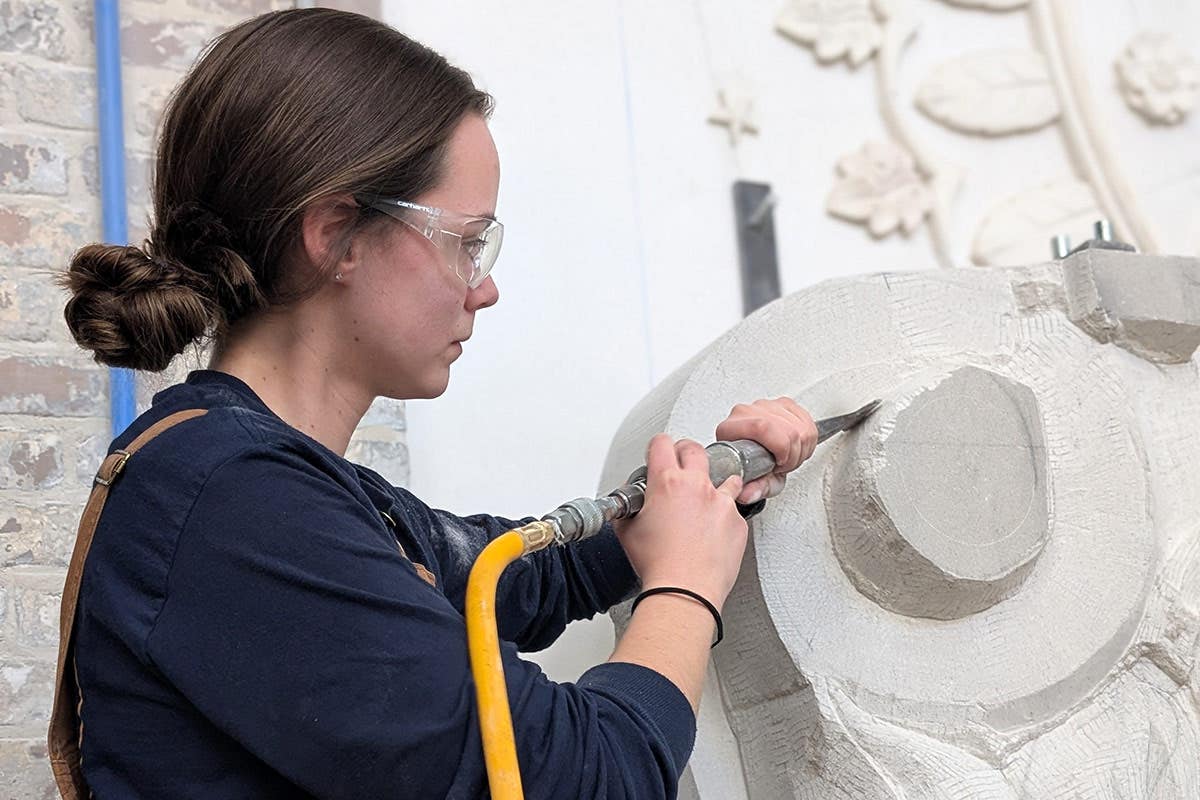
Palladio Awards 2019
Meet the 2019 Palladio Award Jurors
Entries for the 2019 Palladio Awards were the highest to date. Traditional Building has curated a select panel of esteemed luminaries in the field of classical architecture and preservation. Judging will take place in late February in Boston while the winners will be celebrated in mid-July at the Traditional Building Conference Series in Garrison, NY. Here are this year's judges.
Residential Judges
David Andreozzi
David is the current President of the New England Institute of Classical Architecture and Art (NE ICAA), a leading nonprofit organization dedicated to advancing the classical tradition in architecture, urbanism and their allied arts. It does so through education, publication, and advocacy.
Before this David was AIA’s National Chair of CRAN, the AIA’s Custom Residential Architects Network. In addition to that role of leadership, David personally spearheaded CRANtv with John isch, an internet based series of viral videos that educate the public on the importance of good design and the role of the Architect, which received national accolades.
Founded in 1988, Andreozzi Architecture specializes in historically based residential architecture expressive of its sense of place, attentive to its detail and proportion, and timeless in its beauty. A regional architecture: historically mastered, meticulously preserved, respectfully honored, and artistically reinterpreted; from city, to mountain, to ocean. Commissions exist from Commonwealth Avenue, to the shores of New England, to the Bahamian Islands.
David Andreozzi, a graduate of Rhode Island School of Design, is the son of a second generation contractor. David grew up working on construction sites learning all aspects of construction from artisans. During this time David mastered framing, fine carpentry, bidding and running complex jobs. At RISD David received a Bachelor of Fine Arts and a Bachelor of Architecture, with an additional concentration in woodworking from RISD’s Furniture Design program. David continued with his practical education at Shope Reno Wharton in Greenwich, CT in the mid eighties, one of the leading shingle style architectural firms in the country. From pencil to hammer, David is expertly experienced in residential construction first and architecture second.
Kahlil Hamady
Kahlil Hamady, senior principal and founder of Hamady Architects LLC, is a registered architect in the states of Virginia, West Virginia, New York, New Jersey, Connecticut and Massachusetts. He received his training in the offices of renowned international architect and urban planner, Jaqueline Robertson and master designer Francois Goffinet, where he practiced on exclusive properties and estates in England, France, Italy, Portugal and the United States. His firm, Hamady Architects LLC, through its national and international practice has received many awards from the Institute of Classical Architecture and Art (ICAA), including four Stanford White Awards in 2013, 2014, and 2016, the 2014 inaugural John Russell Pope Award as well as the prestigious 2015 Palladio Award. Hamady’s works have been showcased in two recent books, “The Classical American House” which features seven prominent Classicists, and “An Ideal Collaboration”, which highlights the firm’s projects and includes essays by Mr. Hamady on the interrelationships of architecture, interiors, and landscape design. Hamady Architects LLC has also been featured in Veranda, Period Homes, Southern Living, New England Magazine, Albemarle, Virginia Living, Traditional Building and Connecticut Cottages and Gardens.
The firm’s works range from master plans of large estates and the renovation of complex historical properties to the detailed design of furniture. Mr. Hamady is currently involved with a thirty million dollar ($30M) restoration and addition to one of the most prominent and historical Mansions in Boston, MA, originally designed by noted architect, Robert Peabody and renovated in 1882 for the Ames family by John Sturgis. In addition to his role as the chief architect, he led the management of the design, construction and development of the project including the supervision over financial, legal and promotional matters.
Mr. Hamady has served on numerous national and regional boards of directors including the Institute of Classical Architecture and Art (ICAA) and the New England Chapter of the ICAA. He has taught architectural courses for the ICAA, the University of Virginia and the Boston Architectural College. He has lectured on the subjects of Architecture and related subjects at academic and public forums. He has guided private professional trips to France and England and established a study program in Paris for the ICAA. He currently teaches a course at the Museum of Fine Arts in Boston, and leads a plein air drawing program entitled, “Paris in Boston”, which examines the architectural and landscape relationships between the two Cities.
In addition to teachings and academic works, Mr. Hamady has actively been involved with influential groups whose necessary expertise impacts the built environment. He has made extensive public and private presentations to realtors, bankers, developers, neighborhood associations, historians and historical societies, preservationists and members of Cities and Towns regulating agencies. He has developed methods and means to engage positively and constructively with those entities, mediating successfully between his clients, investors and public regulating and interest groups. Through his imaginative works and problem solving methods, he has created practical and aesthetically pleasing resolutions that have proved beneficial to all parties involved.
Jacob D. Albert
Jacob is an architect and partner at Albert, Righter & Tittmann Architects in Boston. Their New England practice specializes in single-family houses, housing, and small institutional projects. They have devoted their professional lives to celebrating and reinterpreting the rich traditions of New England architecture.
Jacob studied at Yale where he received both his B.A. and M. Arch. He is a past board member of the national Society of Architectural Historians. He served for ten years as secretary of the Society of Architectural Historians New England Chapter and for eight years on the Cambridge Historical Commission. He is currently a trustee of Historic New England.
Jacob’s architectural projects have been featured in the Boston Globe, New England Home, Design New England, Metropolitan Home, Progressive Architecture, House Beautiful, Period Homes, the AIA Guide to Boston, and A Field Guide to American Houses. New Classic American Houses: The Architecture of Albert, Righter & Tittmann was published by the Vendome Press in 2009. Albert, Righter & Tittmann Architects have won two Palladio Awards.
Commercial Judges
William Young
William’s lifelong interest in architectural history was sparked at an early age, growing up on the coast of Maine admiring local works by Richard Upjohn, John Calvin Stevens and McKim, Mead & White. After earning degrees in English from Boston College, he entered the Boston University graduate program in historic preservation; this led to more than two decades on the staff of the Boston Landmarks Commission, overseeing the historic retail district of Newbury Street among others. Following his retirement as the BLC’s Director of Design Review, William began a second career in the private sector, joining Epsilon Associates as a Senior Consultant in 2015. As he guides the firm’s diverse range of clients to meet historic preservation regulations at the local, state and federal levels, William remains active on the architectural history lecture and walking tour circuit. A former Royal Oak Scholar of the Attingham (U.K.) Summer School, William was also a major contributor to Buildings of Massachusetts: Metropolitan Boston (University of Virginia Press, 2009). He previously served as ICA&A New England Chapter vice-president from 2005 to 2010.
Jean Carroon
Jean is a preservation architect, author, educator, and a tireless advocate for the stewardship of existing buildings. She is the current President of the Boston Society of Architects/AIA, and a principal at Goody Clancy, a Boston-based design firm committed to building social, economic, and environmental value through a diverse practice embracing architecture, planning, and preservation.
Through her writings, lectures, practice, and professional activities, Jean has significantly increased the nation’s awareness of the importance of and potential for the integration of sustainable design and the stewardship of historic buildings. Her portfolio of historic renovations includes numerous projects with LEED Platinum and Gold certifications. She is a founding member of the Technical Committee for Sustainability in the Association for Preservation Technology and helped draft the Pocantico Proclamation on Sustainability and Historic Preservation. She is a frequent speaker, teacher and advocate for holistic design and the author of Sustainable Preservation: Greening Existing Buildings published by John Wiley & Sons in 2010.
Jean has been responsible for projects ranging in size from small free-standing chapels to entire campuses, for clients such as Harvard, Yale, and the U.S. General Services Administration. Her work has been honored with four National Preservation Honor Awards, and her portfolio included preservation, renovation, and adaptive reuses of such important historic structures as Trinity Church, Bunker Hill Monument, King’s Chapel, McCormack Courthouse and Post Office, and the Massachusetts State House, to name just a few examples local to Boston.
Jean’s service to the profession has been recognized with numerous awards; she is a recipient of both the Clem Labine Award “for a life of purpose dedicated to creating places that foster community, civility and traditional design,” and the Harley J. McKee Award, the highest honor bestowed by the Association for Preservation Technology International.
Paul Kuenster
Paul is Executive Director of the Association for Preservation Technology International (APT,) a non-profit established over 50 years ago, with 1,500 members around the world. APT is a multi-disciplinary organization dedicated to research and education about the best technology to preserve historic buildings.
This is the third chapter of a career which began with an interest in architecture and evolved from there. The first chapter started after architecture school when he worked for a series of large companies, in their real estate departments. This put him on the “buy side” of architecture, hiring many design firms to build company facilities. His responsibilities grew to include managing facilities staff and large portfolios of properties, domestically and abroad.
After stints with four major companies over twenty years, Paul started the second chapter of his career by transferring from corporate real estate at Fidelity Investments in Boston, to the company’s philanthropic group, the Fidelity Foundation. For 15 years, he worked with all types of non-profit organizations around the United States and internationally. Given the Foundation’s interest in history and architecture, he became deeply involved in many historic preservation projects.
This led to the third chapter in 2016 when Paul became Executive Director of APT, knitting together his experiences in architecture, business, and non-profit management.
Paul is a registered architect living in Boston. He serves on the board of a number of non-profit organizations around the country. He and his wife live in a building designed by McKim, Mead, and White.








