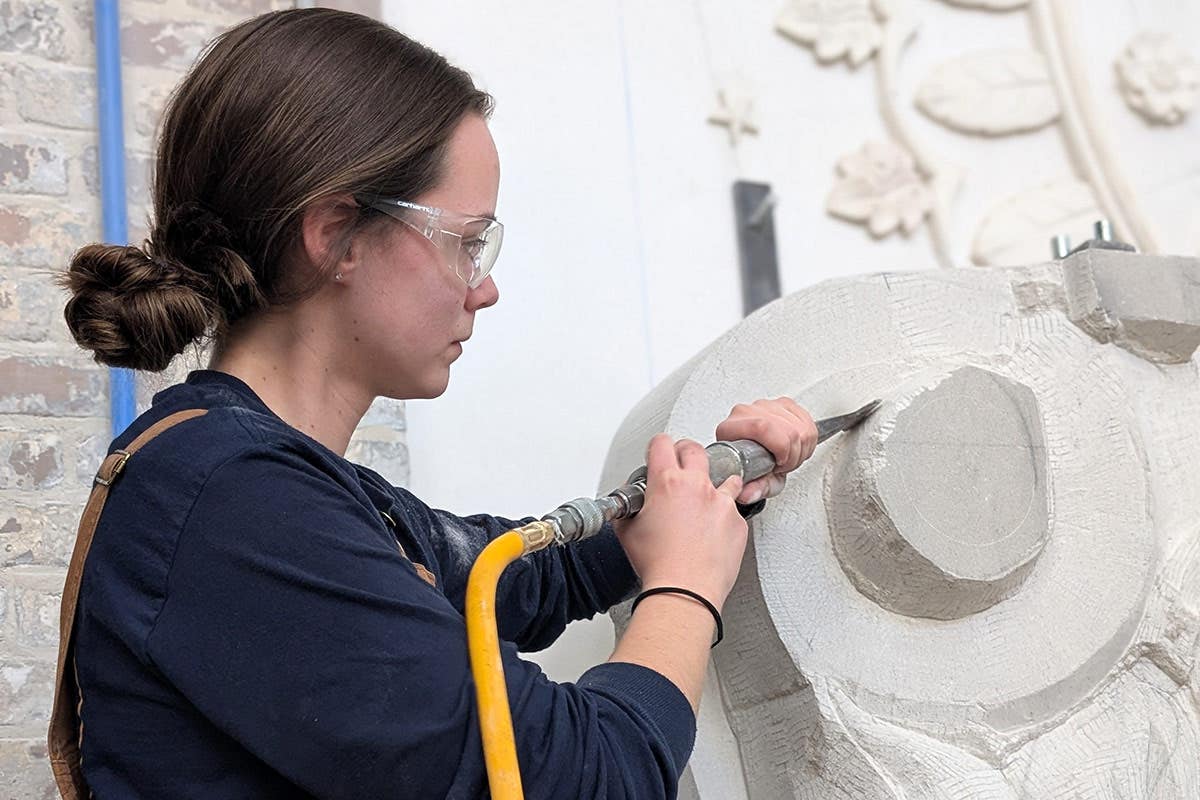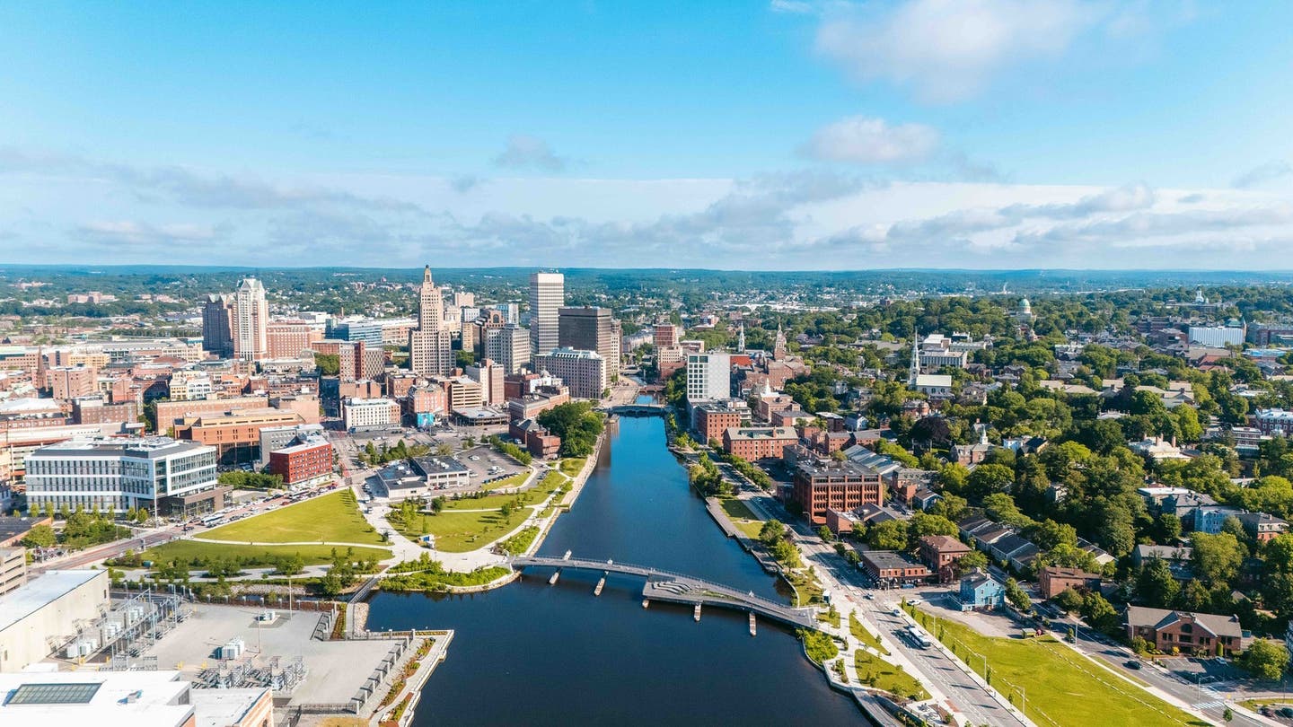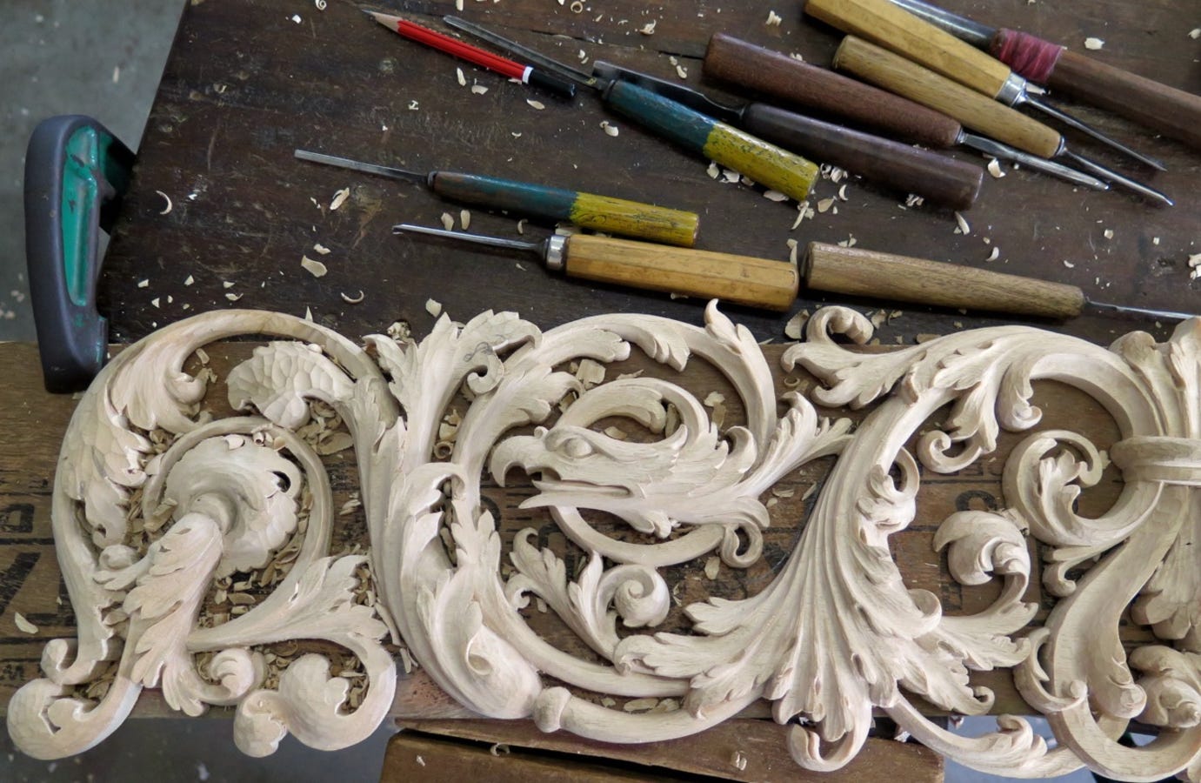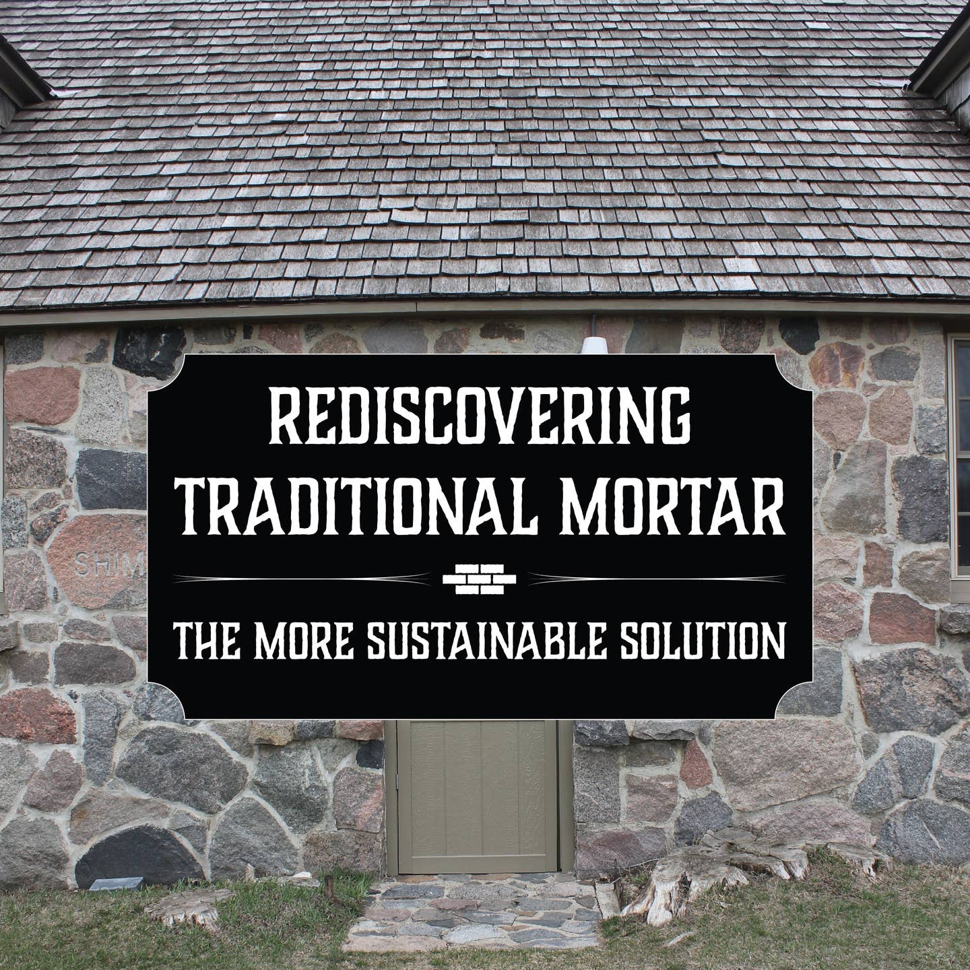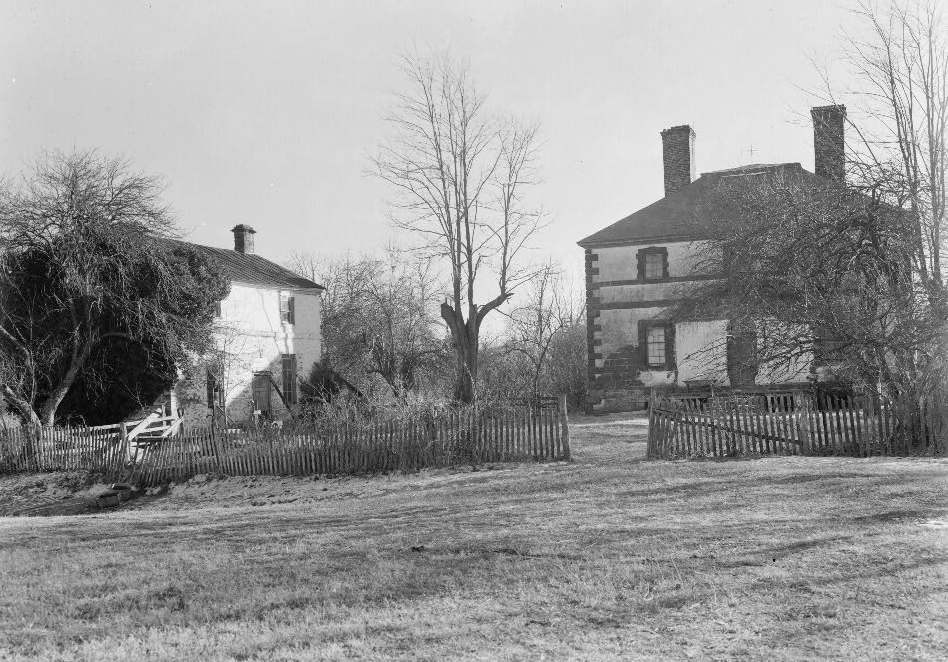
News
Menokin—the home of Francis Lightfoot Lee—an education in preservation.
Menokin is one of the few 18th-century Virginia homes for which the original architectural drawings still exist. Although the designer’s identity is a mystery, the Georgian-style mansion clearly was influenced by the ideas of Italian architect Andrea Palladio. Similar to other mansions in Virginia and Edinburgh, Scotland, the house sheds light on early construction methods of 18th-century Tidewater Virginia homes.
Speaker Naomi Doddington, Assistant Project Manager, Consigli Construction will
- Explain the History of Menokin including its construction, ownership, physical changes, documentation, deterioration and recent efforts to save it.
- Identify the design approach combining archelogy, stabilization, and contemporary infill to emphasize authenticity and create an intriguing interpretive environment.
- Discuss the project’s masonry preservation- salvage, layout based on historic documentation, stabilization and reconstruction.
Naomi Doddington is a Project Manager and Historic Preservationist with Consigli Construction Co. She holds an MSHP degree from Clemson University, where she also teaches as an adjunct professor. In the years that she has been working for Consigli, Naomi has had the privilege to work on some of our Capital City’s most renowned buildings, including the US Capitol Building’s Olmsted Terrace, the Netherlands Carillon near Arlington National Cemetery, and Meridian Hill Park in the heart of the Columbia Heights/Shaw neighborhoods. She has been working on the Menokin Plantation project for several years and is excited to continue to work on “the most engaging preservation project in America”.
Learn more about the Traditional Building Conference by visiting the website. Registration is open for the sessions in Alexandria Virginia, April 6 & 7.
Briefly, although Menokin is now in ruin, a remarkable collection of Colonial architectural elements remains. Approximately 80 percent of Menokin's original materials have survived, including: original stones, brick and mortar; queen posts and dragon beams; intact framing assemblages; and the interior woodwork.
In 1940, while the house and one outbuilding were still standing, the Historic American Buildings Survey produced detailed photography and comprehensive measured drawings of the property.
In 1964, the original pen and ink presentation drawings for Menokin were discovered among some Tayloe family papers in the attic of Mount Airy . Four years later, as the house was in serious trouble of collapsing, the interior woodwork was removed by the owner and put into storage.
The surprisingly intact woodwork is back at Menokin and can be viewed at the Foundation's King Conservation and Visitors Center . Menokin's dining room paneling was on loan to the Virginia Historical Society where it was on display in their "Story of Virginia" exhibit; the dining room paneling is now back at Menokin.
In 1971, Menokin was designated a National Historic Landmark by the U.S. Department of the Interior.
In 2014, the Menokin Foundation embarked on an multi-million dollar capital campaign to replace the missing walls and roof of the ruin with structural glass. The project is slated to be completed by 2024.



