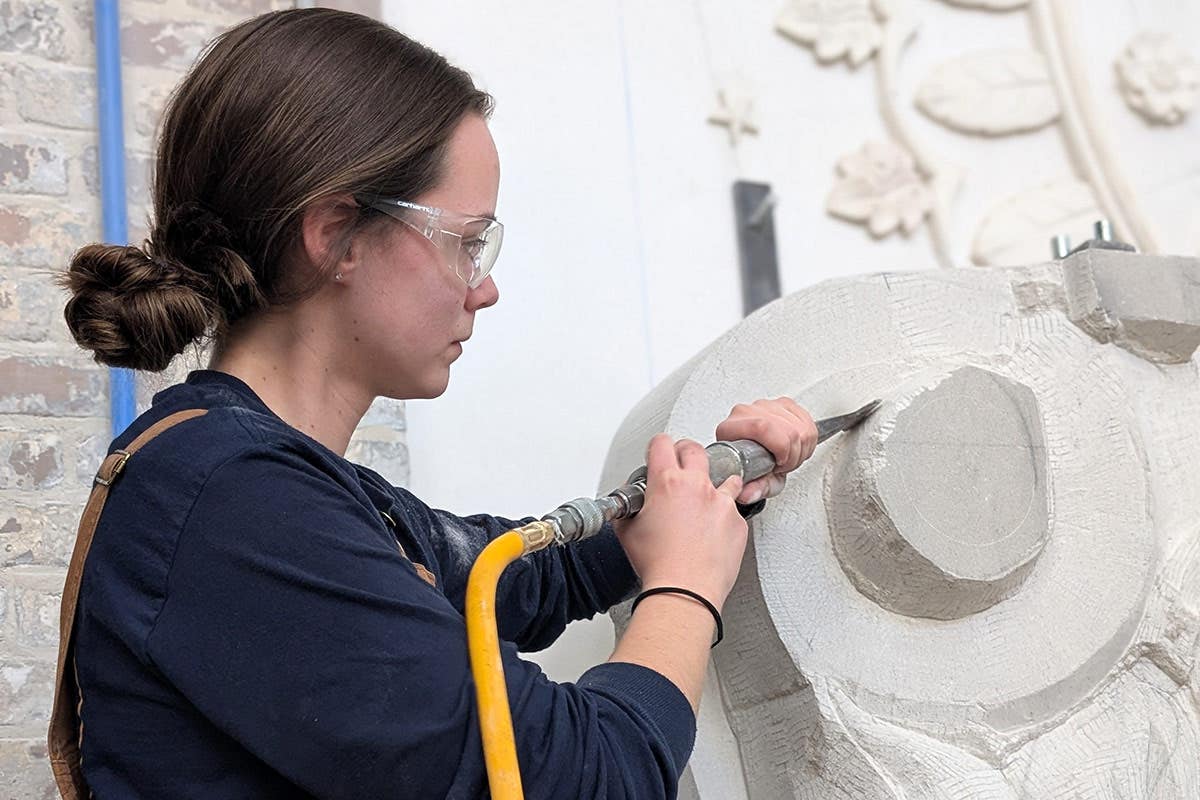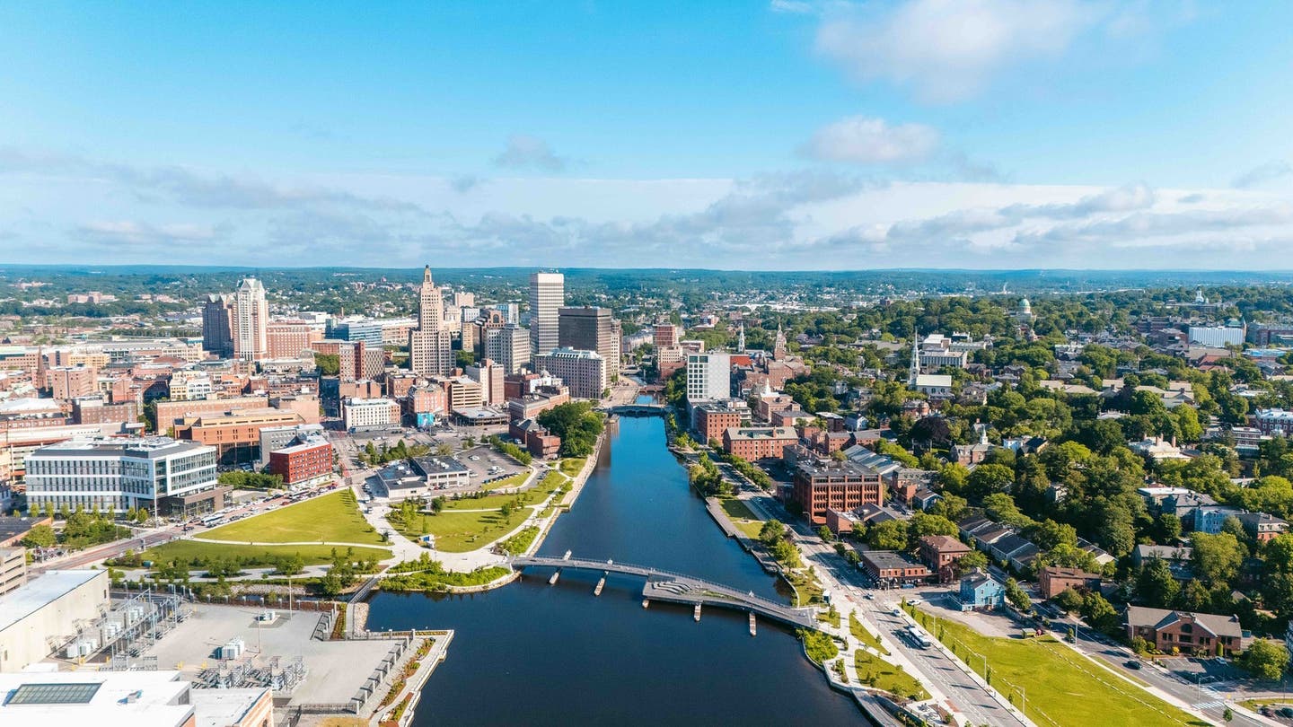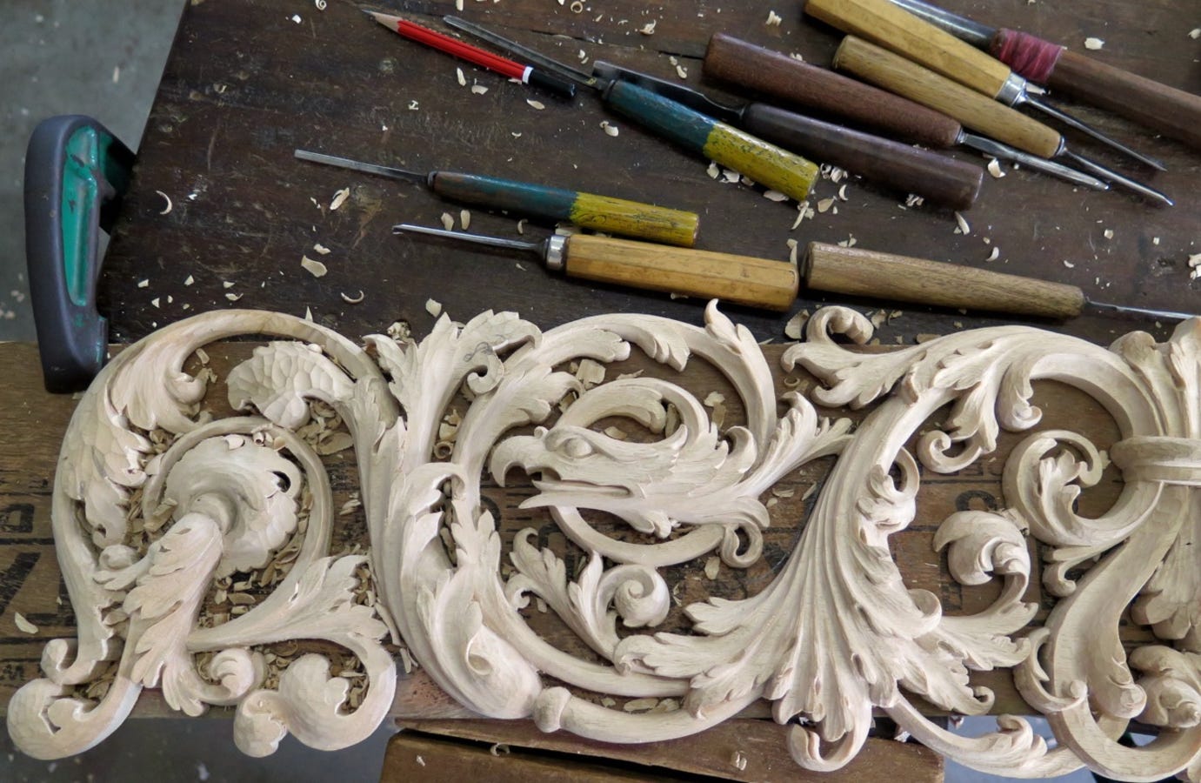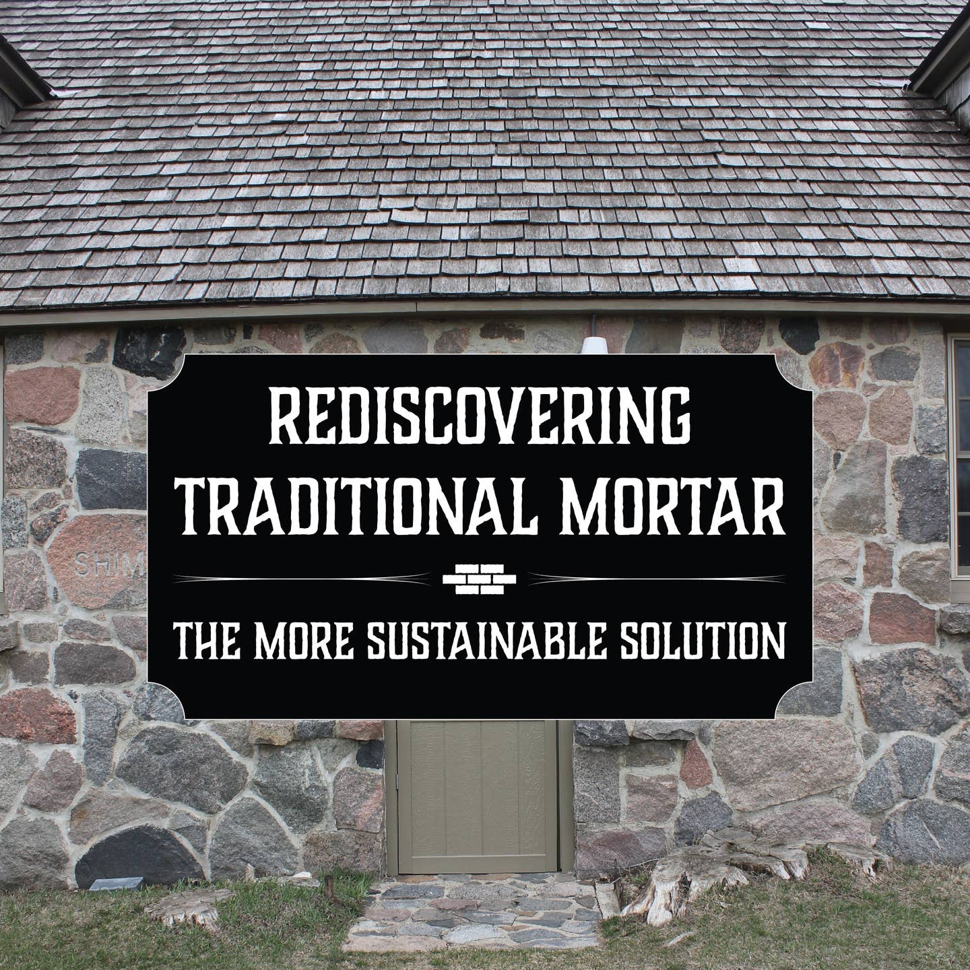
Palladio Awards 2023
2023 Palladio Award Winners
We are pleased to announce the 2023 Palladio Award winners! The 22nd annual Palladio Awards competition recognizes 14 firms for outstanding work in traditional design, seven in the commercial, institutional, and public architecture category and eight for residential work. All winners enhance the beauty and humane qualities of the built environment through creative interpretation and adaptation of classical and traditional design principles. Thank you to all who submitted. A special thank you to our judges listed below.
Commercial Judges


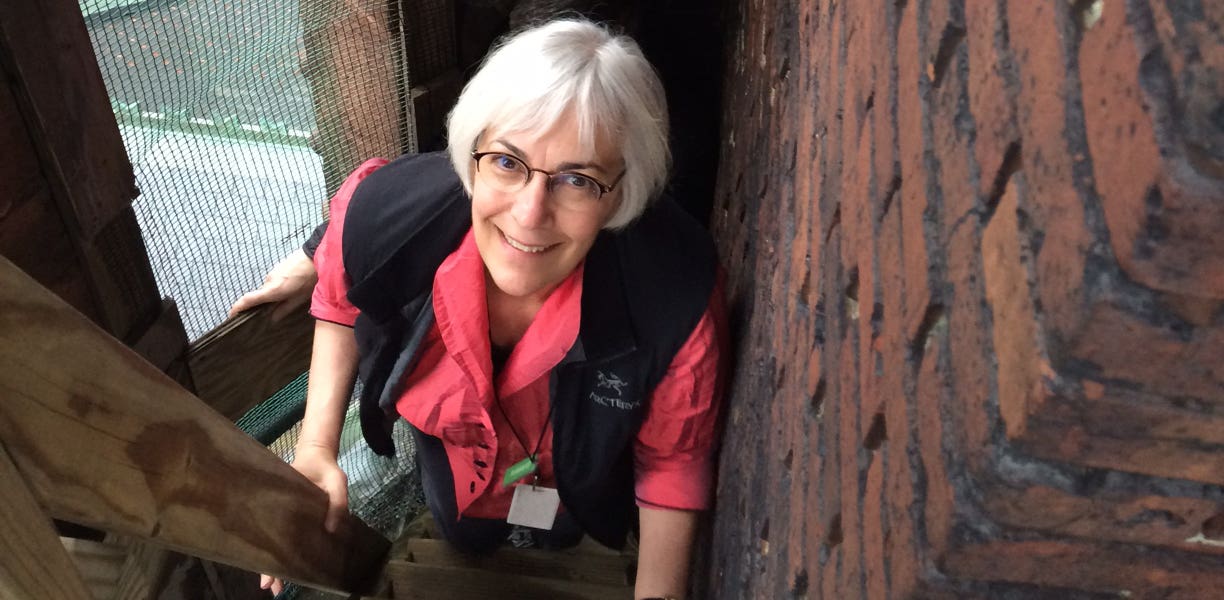
- Ann M. Beha, Ann Beha Architects
- Anne Fairfax, Fairfax, Sammons & Partners LLC
- Jean Carroon, Goody Clancy
Residential Judges



- Elizabeth Graziolo, Yellow House Architects
- Jeff Dungan, Jeff Dungan Architects
- Stephen T. Chrisman, Ferguson & Shamamian Architects
Commercial Winners
Adaptive Reuse and/or Sympathetic Addition
MacLac Building D – Rebirth of A Historic Paint Factory
Marcy Wong Donn Logan Architects & PLAD wonglogan.com
Craftsmanship
Grand Army of the Republic Rooms Restoration
Harboe Architects www.harboearch.com
Interior Design
The Liberty Trust Hotel
Glavé & Holmes Architecture www.glaveandholmes.com
New Design & Construction – less than 30,000 sq.ft.
St. Francis Xavier Church
Franck & Lohsen Architects francklohsen.com
New Design & Construction – more than 30,000 sq.ft.
The Fisher Center for the Performing Arts at Belmont University
ESa esarch.com
Public Spaces: Parks, Plazas, Gardens, Streetscapes
Tower Grove Park Pavilions
Trivers www.trivers.com
Restoration & Renovation
Schwarzman Center
Robert A.M. Stern Architects www.ramsa.com
Residential Winners
Adaptive Reuse and/or Sympathetic Addition
Golf House Road
Peter Zimmerman Architects PZArchitects.com
Craftsmanship
Timber Frame Window
Hull Millwork, LLC www.hullmillwork.com
Exterior Spaces: Gardens & Landscapes
New England Farm
Hoerr Schaudt www.hoerrschaudt.com
Interior Design
A New Stone Country House and Garden
G. P. Schafer Architect, DPC gpschafer.com & Jayne Design Studio, Inc. jaynedesignstudio.com
New Design & Construction – less than 5,000 sq.ft.
East Hampton Colonial House
Bories & Shearron Architecture DPC boriesandshearron.com
New Design & Construction – more than 5,000 sq.ft.
Cotswold-Inspired Residence
John Milner Architects, Inc. johnmilnerarchitects.com
Residential Multi-Unit Projects
Jane Pinchin and Burke Residence Halls
Robert A.M. Stern Architects www.ramsa.com
Restoration & Renovation
Historic Neel Reid Restoration
T.S. Adams Studio Architects, Inc. tsadamsstudio.com



