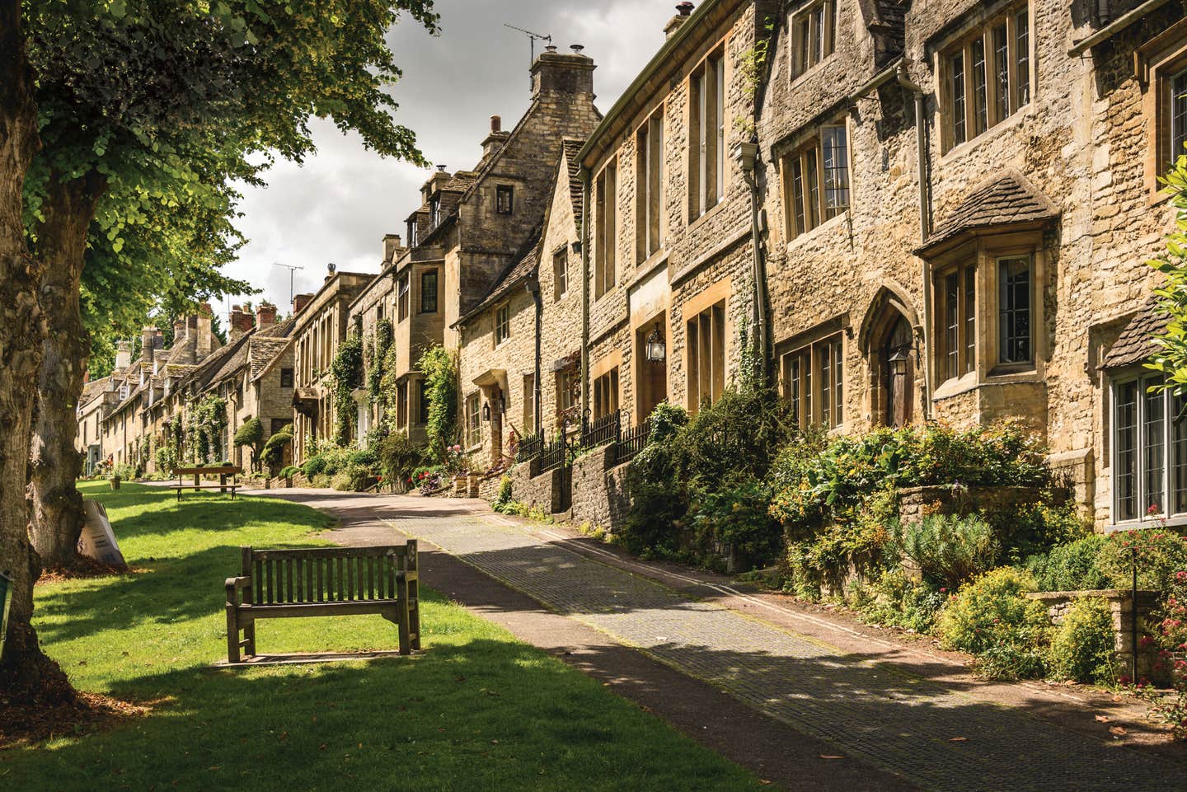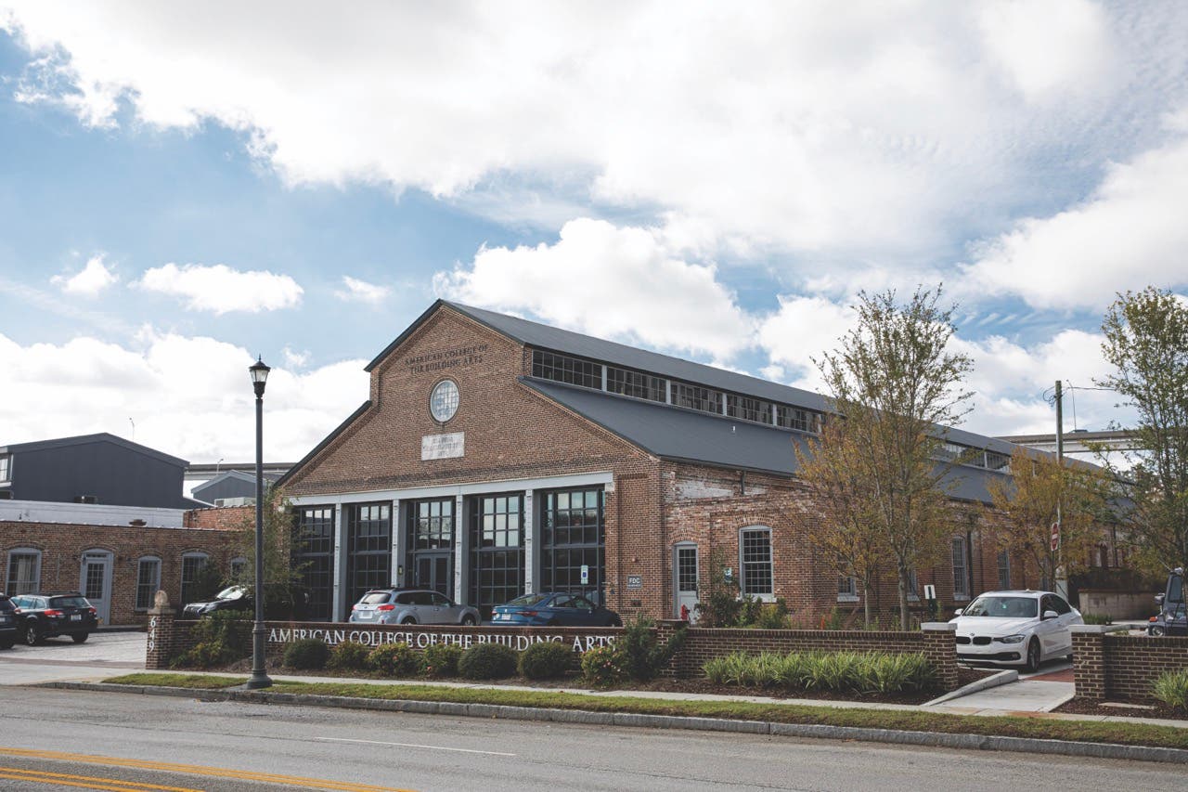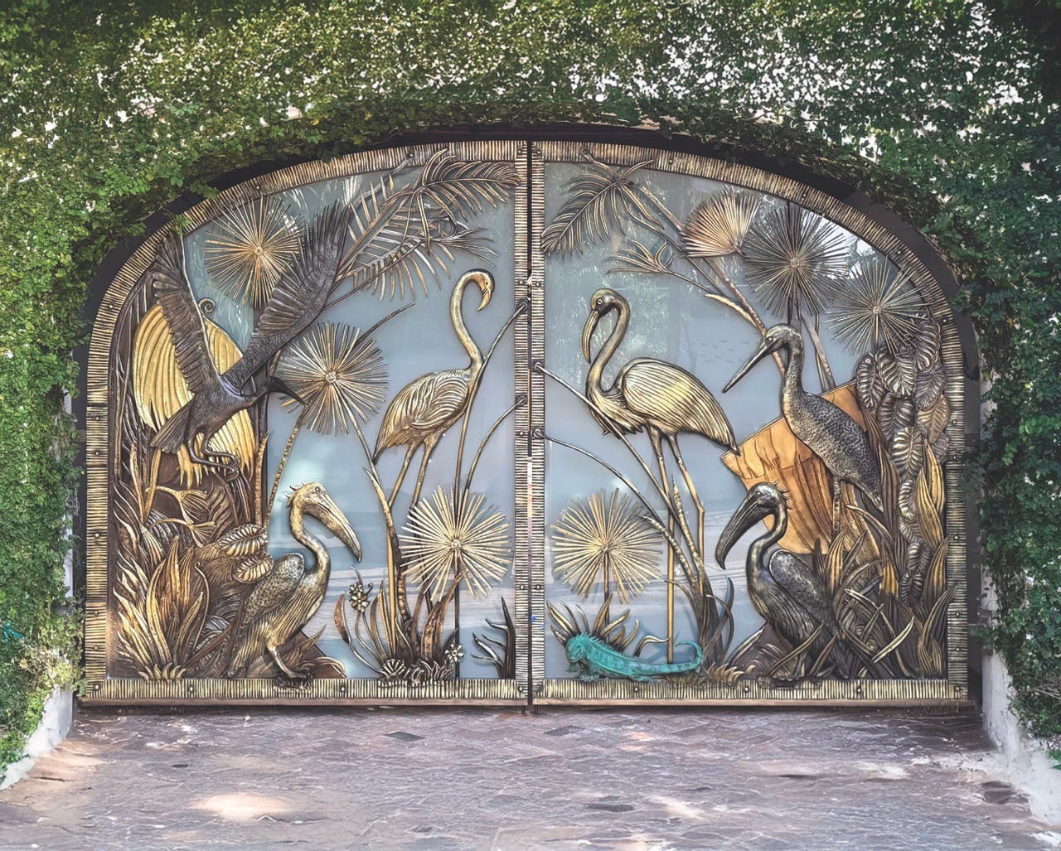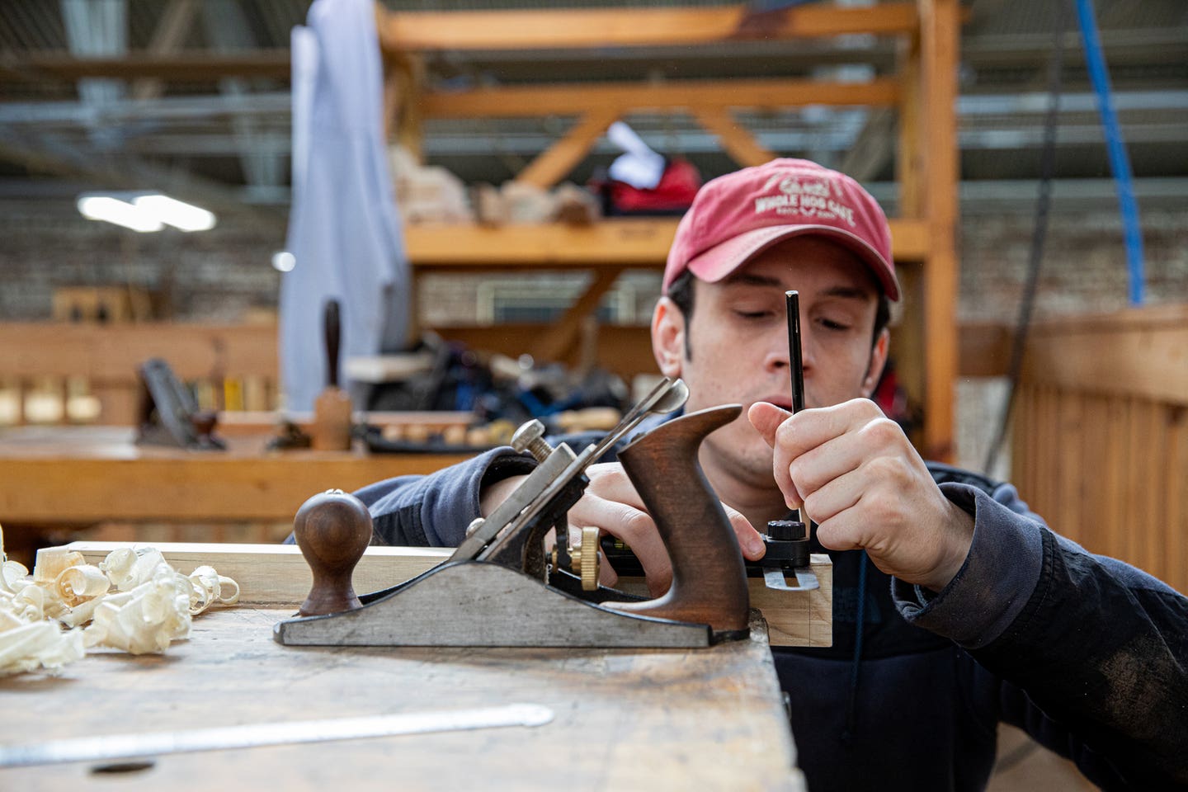
Features
The Cotswolds
These are fitting words to describe the “Cotswolds,” a place inhabited since recorded time by Anglo-Saxons, Romans, Normans, and countless generations thereafter who laid out the pattern of fields bordered by hedgerows and quarried the honey-colored stone for their houses, barns, and places of worship in a tradition of craft and design that still persists and flourishes to the present day. It is a harmonious world where nature informs buildings and buildings, in turn, grow out of nature.
Topography inspired the name of the area, the word “wold” meaning “hill or place.” This landscape encompasses the rolling hills, pastures, streams, and forests of six counties in central-southwest England, from the Thames River estuary to the Cotswold escarpment of steep, rocky slopes.
The raising of sheep and the wool trade made the area rich in the Middle Ages, first with monasteries owning vast acreage. With the dissolution of these religious organizations during the reign of Henry VIII in the 1500s, market towns grew, providing a demand for building. In grand manor houses and modest cottages, a late Medieval style dominates, all defined by the use of steep gables and hood moldings over doors and windows. Local limestone is finely finished in abodes of some pretense to refinement, while rough-hewn blocks mark more humble dwellings.
The best stone lies in a strata of Jurassic limestone known as the Great Oolite, close to the surface of the earth and easily quarried. When first extracted, it is a light cream color which then ages when exposed to air to varying hues of deep orange, gold, and light honey. A soft stone, it can be sawn and carved with relative ease and can be given textures from velvety to jagged. The consistent use of Cotswold stone through the centuries has produced a visual uniformity throughout the region. In the 18th century, double-hung sash windows sometimes replaced earlier casements, and the occasional classical column or urn graced a door or post, but there was generally a pervading traditional aesthetic of less is more that allowed for the stone to take center stage.
At the core of the Cotswolds stand the market towns lining the ancient Roman road called the “Fosse Way,” each named for their place in the land: Moreton-in-Marsh, Bourton-on-the Water, and Stow-on-the-Wold, occupying one of the highest hills in the region. These served as centers of vibrant commercial fairs and record-breaking sales of prized sheep, whose wool was sought after across Europe.
Towering Gothic churches, the mansions of merchants, inns, taverns, and the solid houses of artisans and tradespeople lining the squares, streets, and narrow alleys testify to the wealth generated by the wool trade. Smaller hamlets, of only a handful of buildings, such as Snowshill, Upper and Lower Slaughter, and Bibury, rest easily along abundant streams and grassy meadows, ideal for the raising of sheep and the business of weaving in preparation for market. These communities, large and small, form a continuous ribbon of honey-colored stone enclaves set amongst fields of barley and wheat and managed woodlands.
When not carving stone for their buildings, the craftspeople of the Cotswolds turned to their fields to create thatch for roofs. Thatching dates back to the Bronze Age, reached a high point in the Medieval period, and continued through the 17th century in cottages and farmhouses. Wheat reed is the most common material as it is cultivated extensively.
When roofing begins, a lattice of thin wooden strips are laid across beams. This serves as the backing for thatch, which is unfurled, one layer interwoven with the next and affixed with hazelwood sticks. This layering is ideally at a minimum of 18 inches thick and at a 50- to 55-degree angle to defer rainwater. The top ridge of the roof has an additional layer of thatch for protection, often featuring a cross-stitched effect made with split hazel or willow clamped to the ridge by spars. When maintained, it is a solid barrier for rain and snow and provides highly effective insulation.
Grander houses have “stone tile” roofs of split limestone affixed to the oak roof structure by wooden pegs. Heavier tiles lined the bottom of the roofs, overhanging to shed rainwater before the advent of gutters. By the late 1600s, these stone tiles began to supplant thatch in more humble buildings.
After centuries of a thriving agricultural economy, the Cotswolds felt the impact of industrialization during the course of the 1800s, causing a major shift in production in which the once mighty wool trade went into decline due to foreign competition. The golden stone towns and villages appeared to slumber, lost in time, remnants of a bygone age.
In the 1860s, Lewis Carroll, the author of Alice’s Adventures in Wonderland and Through the Looking-Glass, visited Stow-on-the-Wold, where his friend Reverend Edward Litton was the rector of a church. Litton’s daughter became the model for the character of Alice, who, in the story, idles at the edge of a river bank teeming with songbirds and abloom with daisies.
The intangible atmosphere of a sleepy dream world and the tangible beauty of houses and fields also inspired William Morris to settle at Kelmscott Manor on the eastern edge of the Cotswolds. One can see the influence of this time-worn realm in Morris’s contemporary design work as the founder of the Arts and Crafts Movement and in his evolving philosophy of historic preservation as a leading figure in that new movement. As one walks through the meadows in the footsteps of Morris, one can see the plants and flowers he translated into print, wallpaper, and textiles, from English daisies to wild strawberries and willows. In the Gothic Church of St. John the Baptist at Burford, Morris had a transformative experience while seeing the renovations, or over-restoration in his opinion. In 1871, he founded the Society for the Protection of Ancient Buildings in order to safeguard properties and promote the concept of non-invasive conservation.
Morris’s dream of preservation became a reality in 1966 when the British government designated the Cotswolds an Area of Outstanding Natural Beauty. With over 790 square miles of preserved terrain, the harmony of nature and buildings that define the Cotswolds was officially recognized and protected. Thus, the time-honored and timeworn landscape and architectural heritage of the region may hopefully remain timeless. TB








