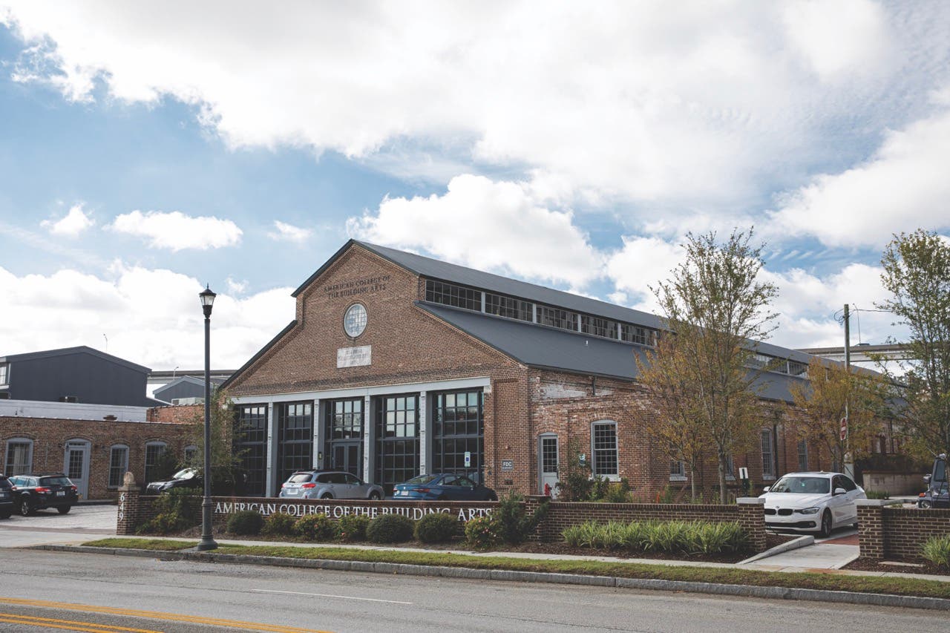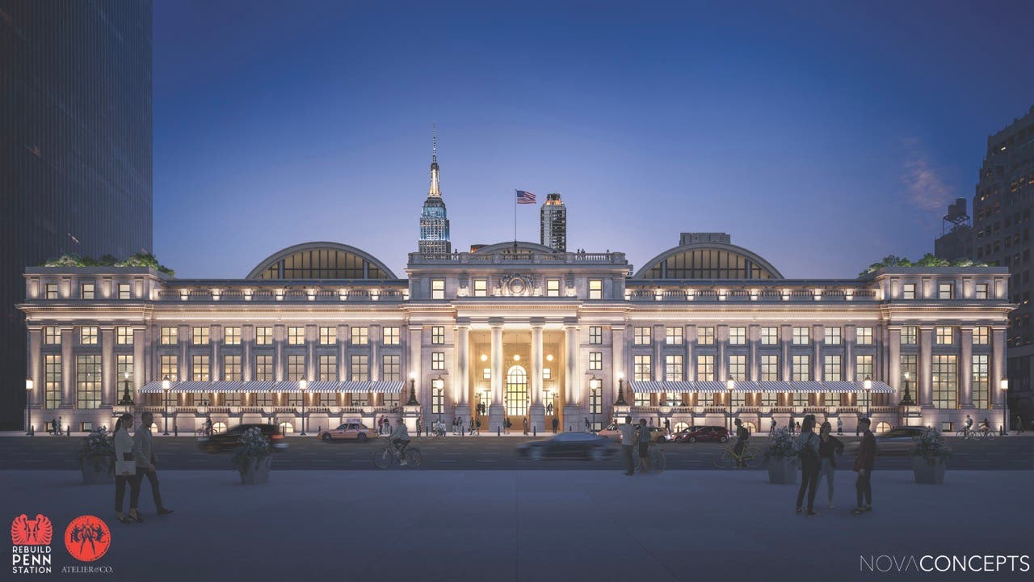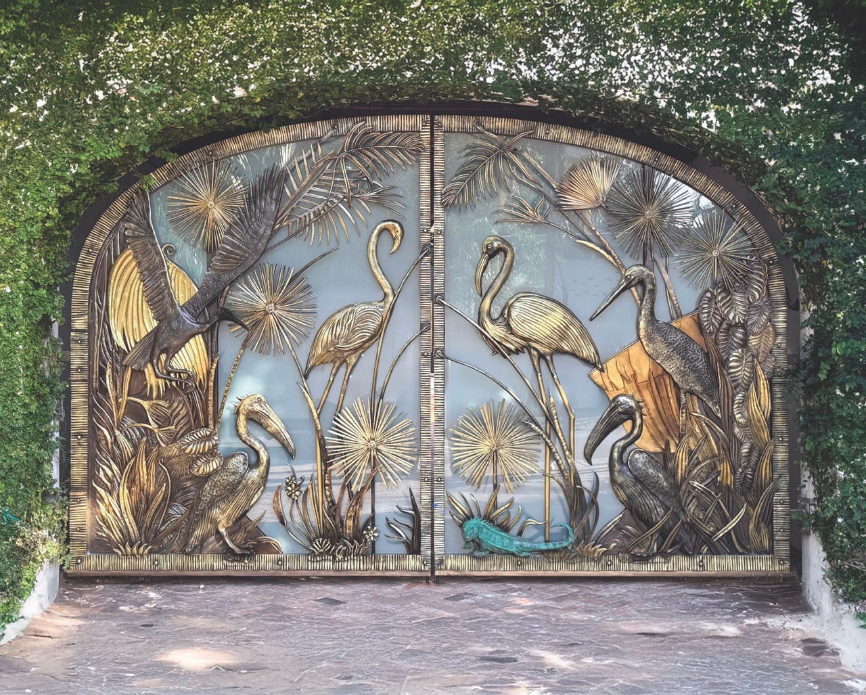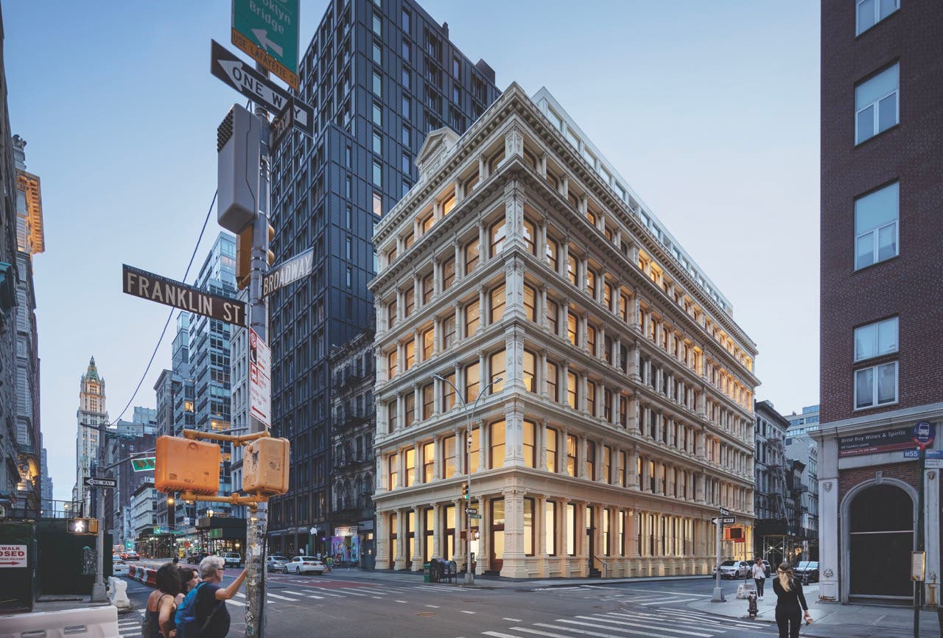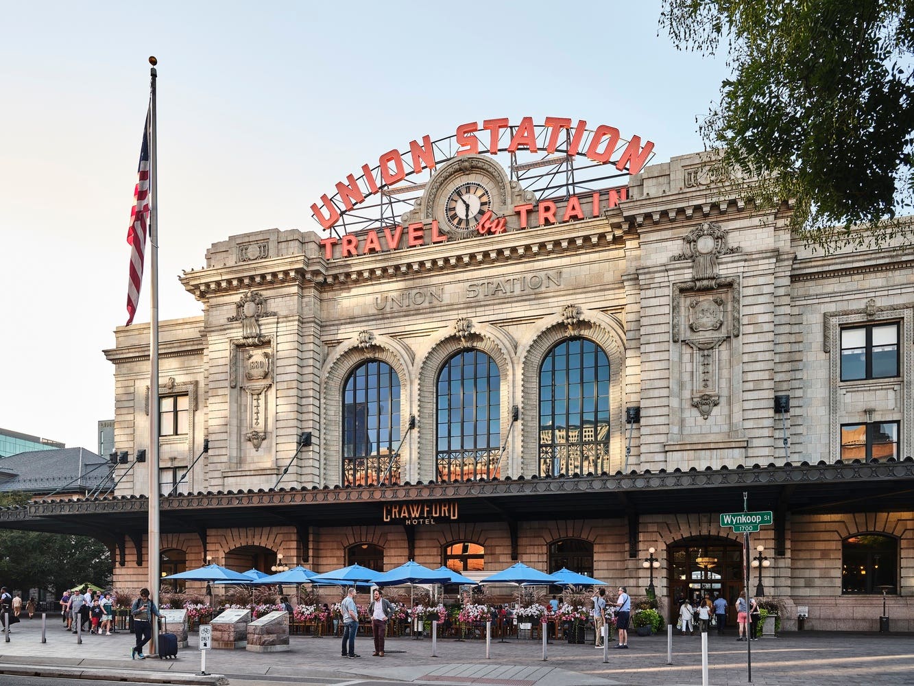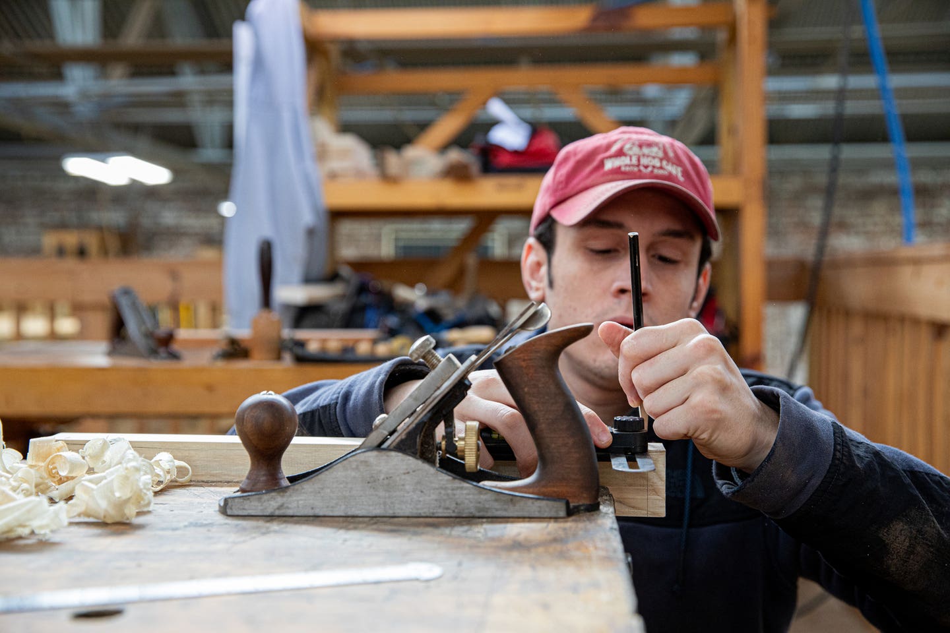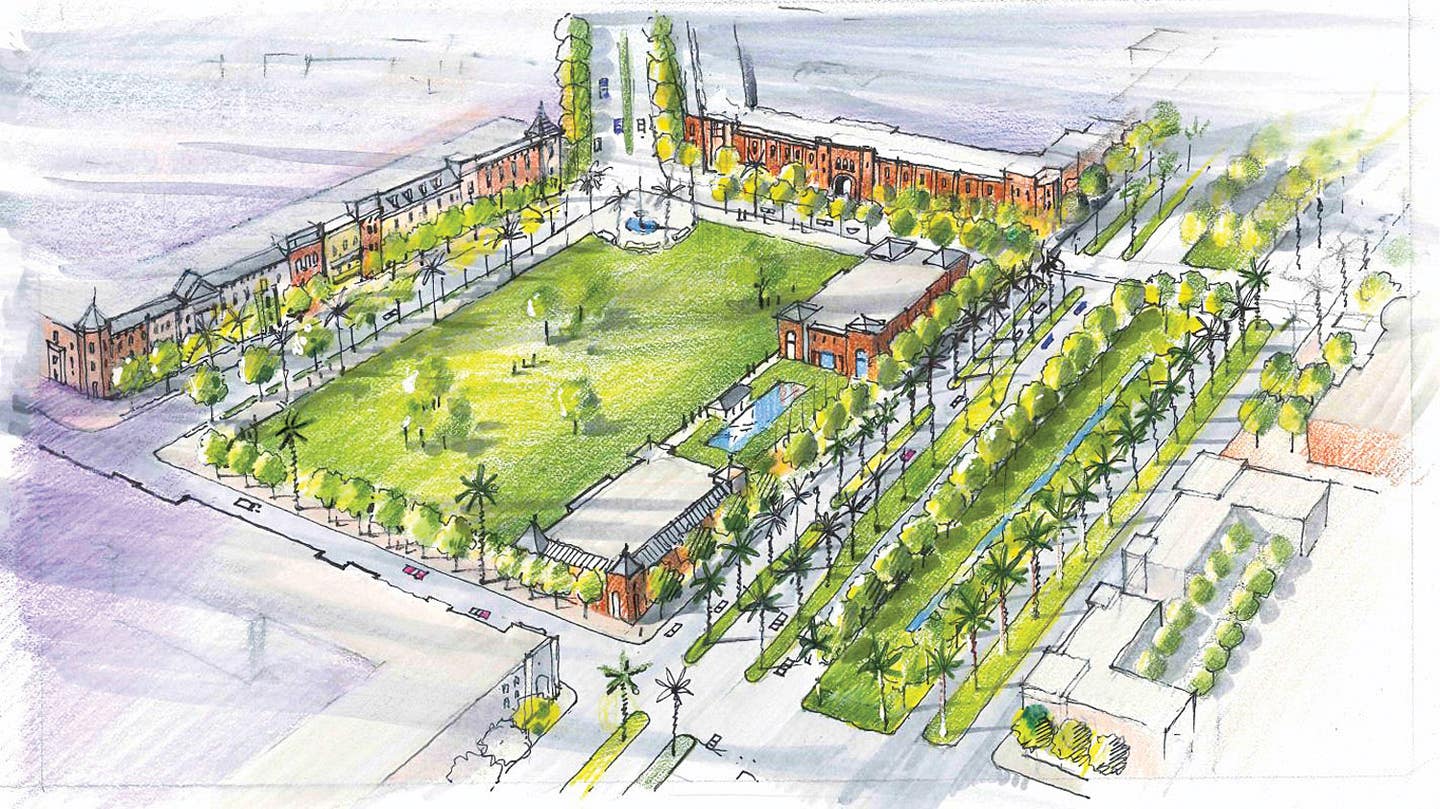
Features
Revitalizing a Savannah Neighborhood
To look at the Southside area of Savannah, Georgia, it seems a wholly different city than the one embodied in the graph-paper street grid and antebellum mansions of its 18th-century core. “When we think of Savannah, we tend to think of the historic district down near the river, the classic layout of squares and streets,” says Michael Swartz, principal at David M. Schwarz Architects. “We tend not to think of the neighborhoods outside where many of the people live.”
The Southside follows an approach common to postwar planning at the edges of American cities: long unbroken blocks, residential subdivisions, strip malls, and highway-esque arteries whose total number of lanes requires two hands to count. And though the Southside’s residents are fond of their community—home to the expanding Armstrong campus of Georgia Southern University, Hunter Army Airfield, and St. Joseph’s Hospital—there’s a common belief that its built environment needs to adapt in order to attract new generations of Savannahians.
So in 2018, when the Congress for the New Urbanism arrived in Savannah for its annual conference, a group of building professionals led by Swartz spent four days analyzing the Southside’s built environment, gathering input from city leaders and residents, and sketching a vision of a possible future. The keys to the approach involve breaking up superblocks, scaling down big roads and offering alternative transportation opportunities, incorporating a variety of housing, and creating welcoming public gathering spaces. And while there are no plans afoot to turn the plan into reality, the retrofit of the Southside showcases a viable path through nearly overwhelming complexity.
“This wasn’t a blank canvas: it was [more than] 1,200 acres with a huge road running through it, a defunct shopping mall—all kinds of serious constraints,” says Swartz, who previously completed master planning projects for downtown Fort Worth, Texas, Georgia’s City Center, and elsewhere for the Washington, D.C.-based David M. Schwarz Architects. “The first question you ask yourself is: where do I start? Then you find the kernels that you can hang on to and build off of.”
The Southside retrofit was one of the three projects planned for the 2018 Congress for the New Urbanism (CNU), an annual gathering devoted to advancing New Urbanist principles: walkable neighborhoods, equitable housing, sustainable mixed-use development, and so on. A staple of each Congress is the Legacy Project, in which architects, designers, and building professionals in attendance volunteer their team to tackle one particular design challenge in the host city. The experts meet with residents and local leaders, analyze the area, and, in the span of a four-day workshop, begin drafting a proposal for a project.
While most Legacy Projects are small, the Southside project was chosen specifically because of its massive scale, says Swartz; the project loomed so large that he visited the Southside and met with residents a month before the Congress that March. A team that included a nationally-recognized transportation consultant worked day and night fashioning a plan that integrated residents’ wide-ranging hopes and concerns for future development on the Southside: more and better housing of all types; a commercial presence that provided alternatives to the existing national chains and declining 77-acre shopping mall; and, rather than being compelled to drive to downtown to find a public sense of place, creating one for Southsiders that could be reached by foot or bike. The team also hoped its approach would influence Georgia Southern University, on the cusp of an expansion and a significant expected increase in student population.
The recommendations in the report largely focus on a few key projects, any of which could spur interest and momentum toward achieving the broader vision. One potential opening lies in a wooded 30-acre parcel opposite Georgia Southern’s campus, strategically located between the mall and college at the intersection of Abercorn and Middleground Roads, the two main roads in the Southside. The retrofit calls for turning the area into a public square that links into the university’s campus, lined with mixed-use and municipal buildings and serving as a de facto park and event space for students, workers, and residents. “We felt it was really important that the university begin to look at how they could leapfrog across Abercorn Road and engage with the community, rather than just thinking of itself as a standalone institution,” Swartz says. “[The 30-acre parcel] is small enough that with the right developer partnering with the city and the university, there’s an ability to make a noticeable improvement.”
Along with a general approach of shrinking the commercial spaces into smaller mixed-use squares, the CNU plan also suggests breaking down Abercorn Road—which swells to eight lanes at intersections—into a multi-way boulevard that’s more hospitable to bicycles and pedestrians. “Effectively, you’re breaking the road into two smaller digestible pieces, pulling away some of the local traffic that creates some of the congestion, and making it an easier road to cross,” Swartz says. By diminishing the barrier effect of the state road, a broader area becomes more attractive for new development.
Another possibility involves transforming the 77-acre mall and adjacent surface parking into a residential district with a variety of housing—student and workforce apartments, empty nester and senior homes—that offers an alternative to single-family dwellings. Other elements of the proposal involve redeveloping vacant and declining properties on Middleground Road, and creating a robust network of bike lanes to make transportation by pedal a practical option for students and residents to move around the area.
Again, the Southside retrofit is purely a concept for now. Actually implementing the retrofit would require cooperation between state and local agencies, local residents, private developers, and multiple landowners as well as changes to various regulations and guidelines. “It’s very rare that you’d have an opportunity to do the whole thing at once—it’s just not going to happen,” Swartz says. But executing smaller pieces of the whole project would have substantial impacts: modifying just an eighth of a mile of Abercorn Road near the university, for instance, would be a game changer.
“If you build a successful phase one, there’s a good chance that you’ll have a successful phase two, three, and so on. You just need the spark to get it going.”



