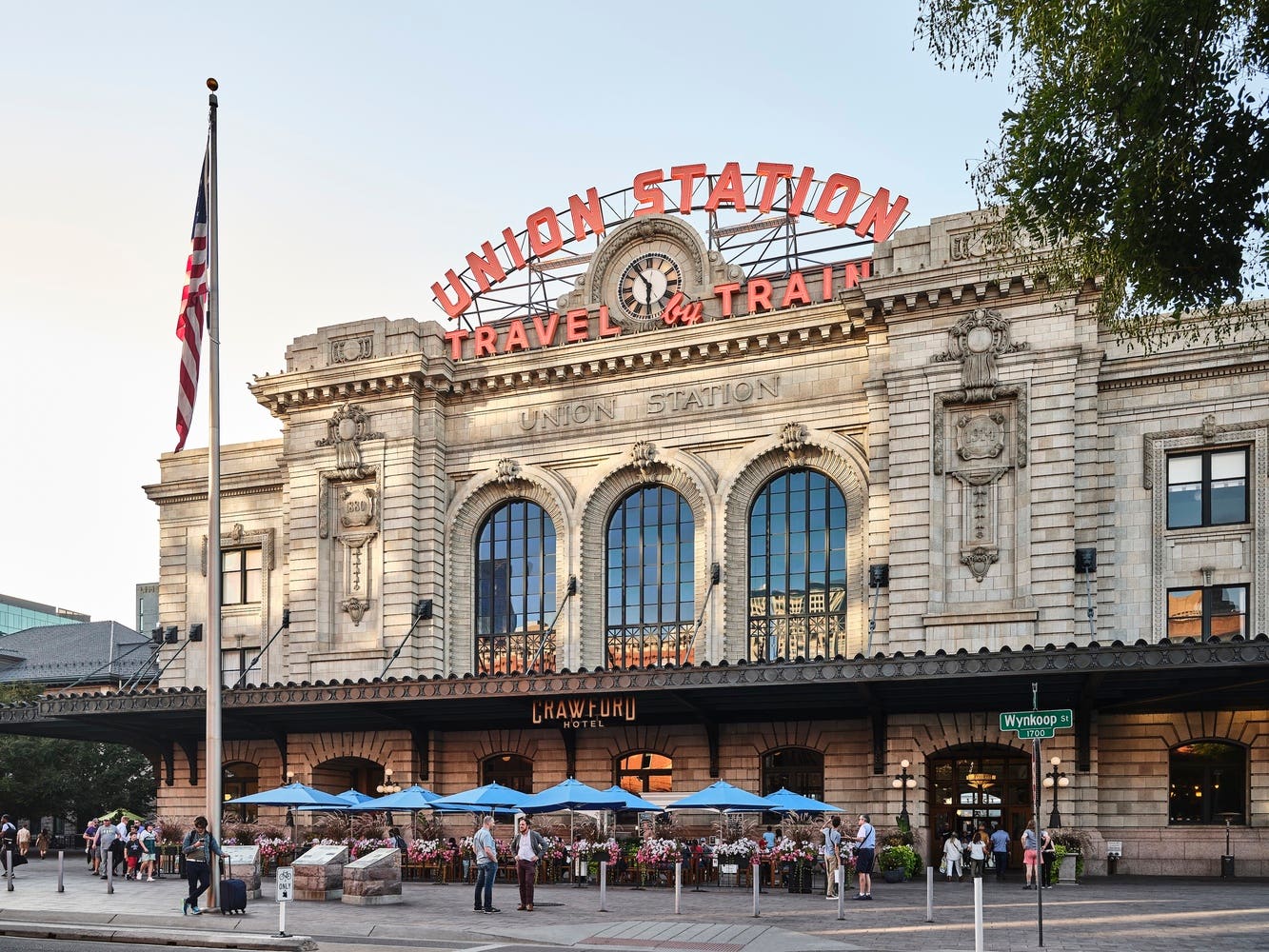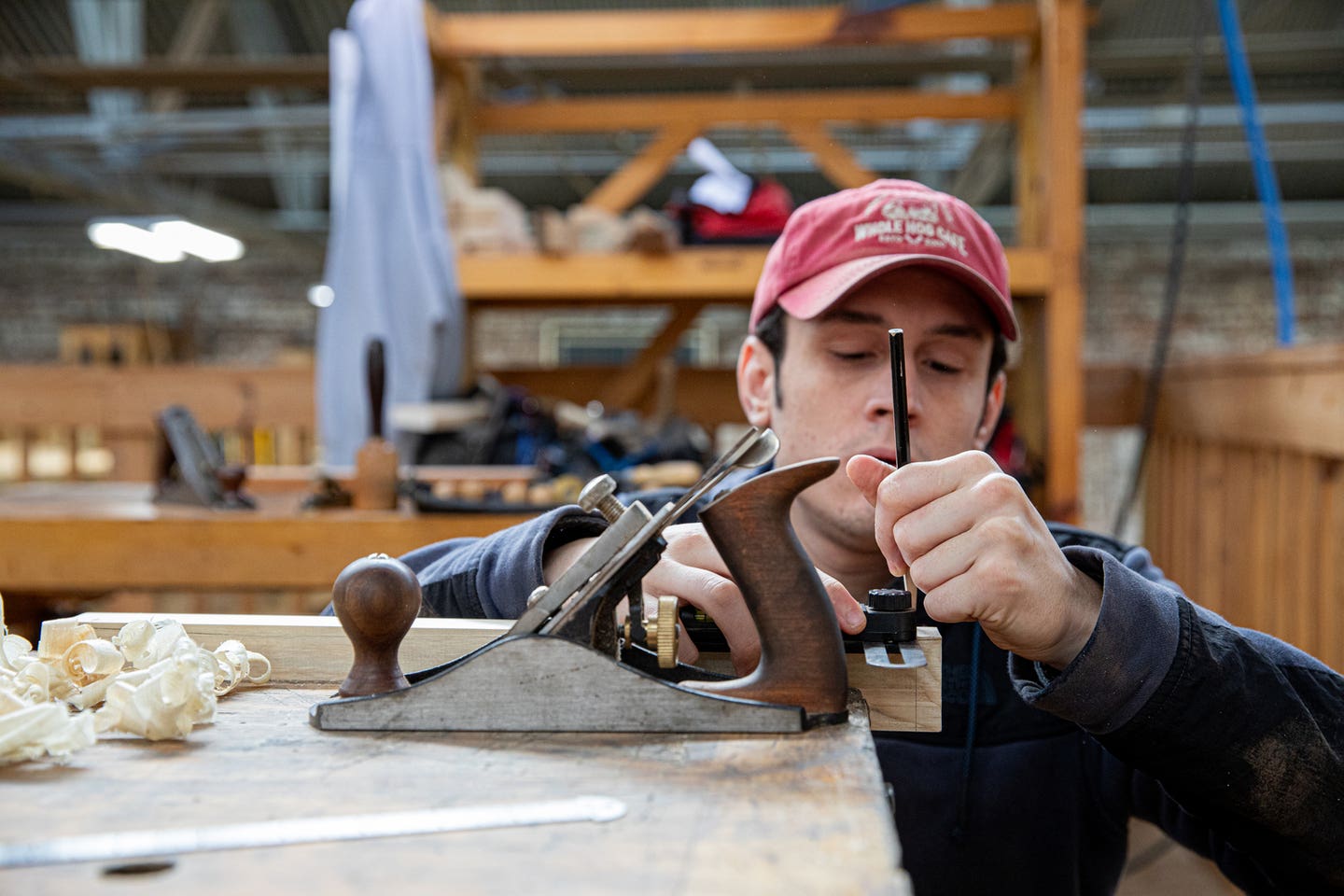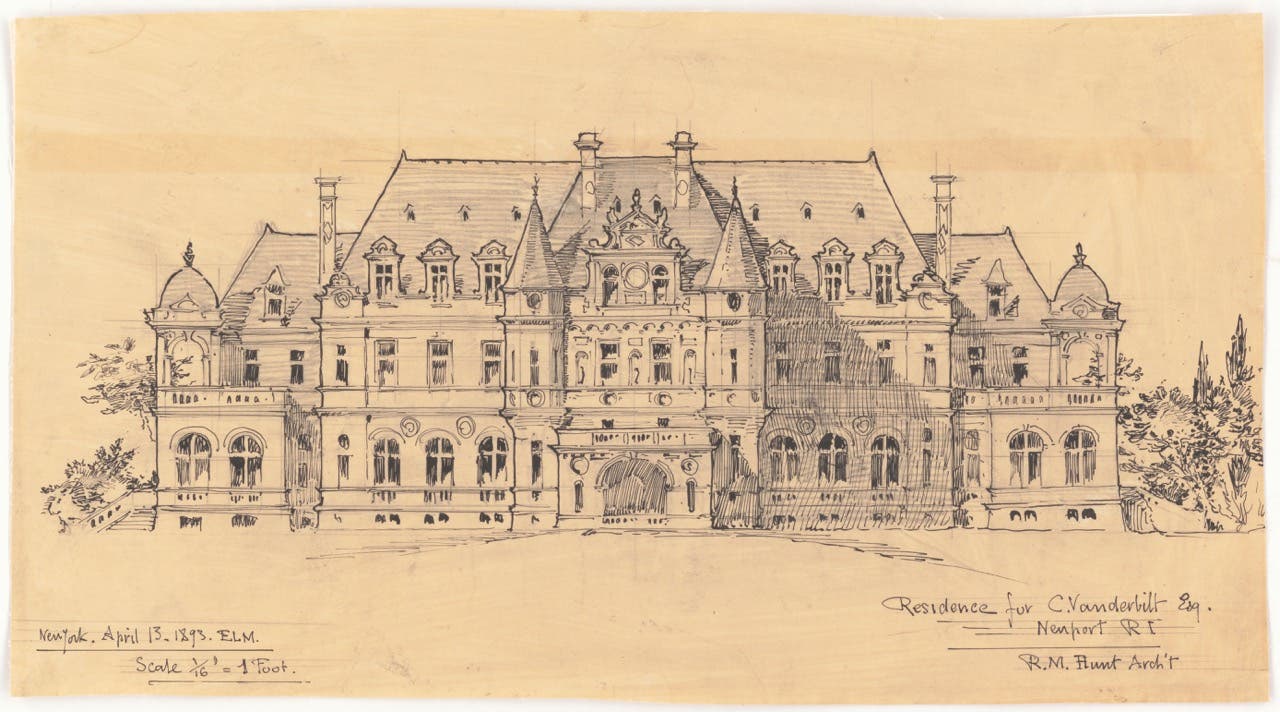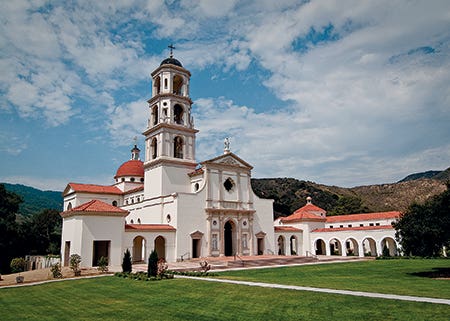
Profiles
Duncan G. Stroik Architect: Sacred Architecture in the New Century
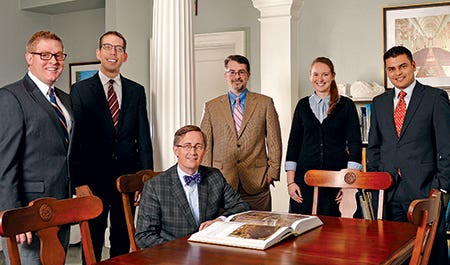
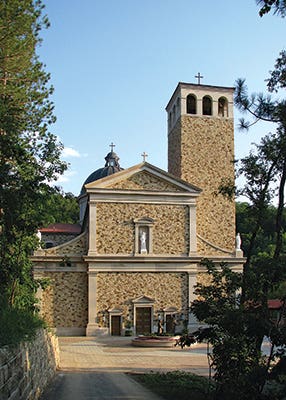
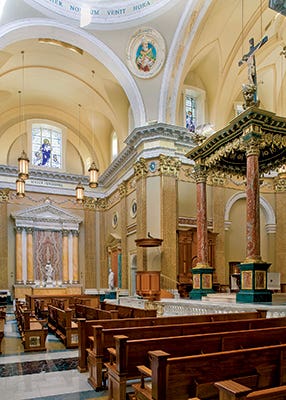


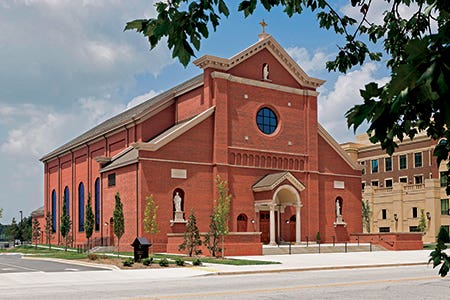
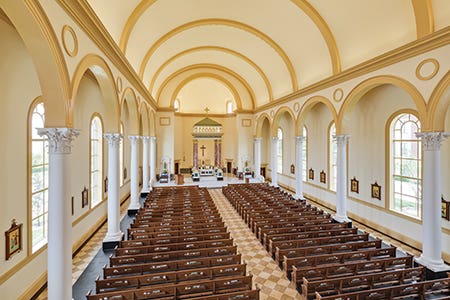
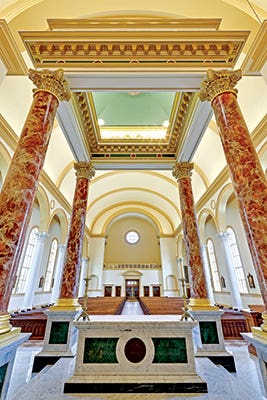
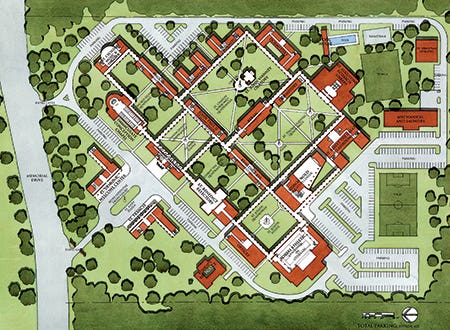
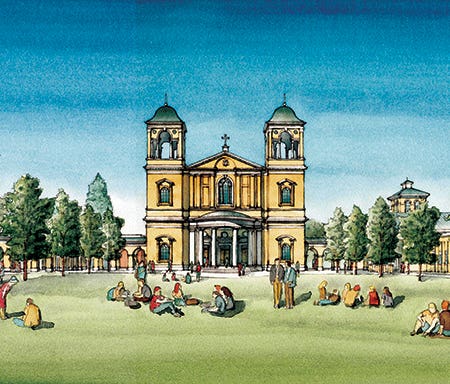
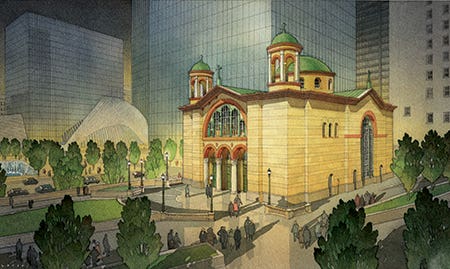
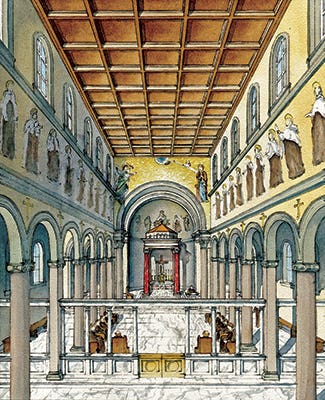
Classical architect. Professor. Author. Editor. All of those hats fit Duncan G. Stroik of Duncan G. Stroik Architect, LLC, of South Bend, IN. It all started when Thomas Gordon Smith invited Stroik to help launch the Classical architecture program at the University of Notre Dame School of Architecture in 1990. Stroik had studied architecture at the University of Virginia and had also earned a Masters in architecture at Yale. "Yale was a place of debate and discussion," says Stroik. "That's where I met Thomas Gordon Smith and where I learned that Classical architecture could still be done."
From Yale, Stroik went to Washington, DC, to work for Allan Greenberg. "Working for Greenberg was about learning, like a post doctorate," says Stroik. "I learned a lot about Classical architecture from him. He had already built a lot of beautiful buildings and I was fortunate to work for him at the University of Virginia, William and Mary, and in Athens, Georgia. It was also wonderful to live in a great classical city like Washington, DC. At lunch I would go out and sketch buildings and see how they did their windows, columns and so forth. I felt that the city was a library of architecture."
He also learned about anthropomorphism from Allan Greenberg. "Columns are like pillars of the community, and moldings are also related to parts of our bodies," says Stroik. "The idea that architecture is related to the human body is a classical view."
Stroik took these views with him to teach in the Classical architecture program at the University of Notre Dame.
He also started thinking about opening his own firm and doing his own work. "I had never done any church work," says Stroik. "But while teaching at Notre Dame, I started to get excited about it."
His first project, however, was his own home, a little villa with two outbuildings around a courtyard. Then he was asked to design a chapel for a home, a rather large home chapel that seats 50. Not too long after that, a friend convinced a pastor in Kentucky to hire Stroik to design his church. (All Saints Church, in Walton, KY) The friend also paid Stroik's fee, so the pastor was happy to go along with the plan. "This was a big break for us," says Stroik.
His firm was launched in one of his two outbuildings. "That was my office for about 10 years," says Stroik, "an 18x20-ft. building. Then in 2004 we moved to an Art Deco building in downtown South Bend. We were able to set up a proper office and we have been there ever since."
Stroik initially hired many former Notre Dame students who came to work and learn, and then moved on. The practice now includes a total of six architects, including Stroik. "We are still a small firm," he says, "and these five architects have been with me for quite a while. Initially, there was a lot of turnover because the students would move on after a couple of years, but now we have a steady group."
"I really appreciate the architects in the office," Stroik states. "We all share a lot in common. They are all people of faith and like working on Classical churches. We try to understand our clients and fulfill their needs with something stunning."
He adds that being small is an advantage. "I heard from a friend that there is a tipping point of about 10 to 15 people when the principal cannot be in control of all the details and design. I have to say I like being involved in all of our projects. I review all drawings before they go out. I get the final review and I still draw some sheets. Most of my time is spent running the firm, but I still keep my hand in all of the projects, which keeps me fresh."
Speaking of drawings, one of the unusual features of the firm is that all design is done by hand, using drawing tables, maylines and T-squares – not computers. "All drawings and all construction drawings are done by hand," says Stroik. "Some clients and consultants think it is crazy, but I really believe that we do better work this way. The desired result of the Stroik firm is beautiful architecture with a human touch."
In a similar vein, the firm never recycles details or carries things over from one project to another.
"Custom design means custom for every project,' Stroik stresses. "Every detail must be reconsidered, thought through, planned and finally fabricated. We don't reuse elements. Everything deserves to be rethought. We are not doing off-the-shelf Classical architecture. We do custom design for each unique building."
This has all led to a successful firm specializing in Classical church architecture. The first major project was the $35-million Shrine of Our Lady of Guadalupe, in La Crosse, WI, a seven-year project completed in 2008. The simple stone Tuscan-style exterior houses a complex, dramatic Classical interior designed to look like a high Renaissance or Baroque church.
It features a marble baldacchino, barrel-vaulted ceiling, approximately 28 different marbleized finishes, finely detailed ornamental plaster, and a 35-ft.-dia. dome that reaches 98 ft. above the marble floor. A mural in the dome depicts the constellations said to be seen on the day the Lady of Guadalupe appeared, December 12, 1531. Stroik describes it as a "relatively small church with a sense of grandeur."
It features a marble baldacchino, barrel-vaulted ceiling, approximately 28 different marbleized finishes, finely detailed ornamental plaster, and a 35-ft.-dia. dome that reaches 98 ft. above the marble floor. A mural in the dome depicts the constellations said to be seen on the day the Lady of Guadalupe appeared, December 12, 1531. Stroik describes it as a "relatively small church with a sense of grandeur."
This was followed by the Our Lady of the Most Holy Trinity Chapel at Thomas Aquinas College in Santa Paula, CA, a $23-million project completed in 2009. It also draws on Classical precedents (Brunelleschi's 15th-century churches in Florence, along with Early Christian, Renaissance and Spanish Mission styles). The front façade of the 15,000-sq.ft. Chapel welcomes worshipers through a Porta Coeli (Gate of Heaven) with a triumphal archway flanked by fluted Indiana limestone columns. The dome over the baldacchino reaches 72 ft. in height and a 135-ft. bell tower is Classical in design but built of aluminum.
In addition to the Classical styling on both the interior and exterior, the chapel was also meant to become the centerpiece of the campus, tying the other buildings together. Stroik accomplished this by viewing the campus as "a Spanish mission version of the Lawn at the University of Virginia, with the chapel in the place of Jefferson's Rotunda." To this end, the chapel features an arcade reaching out to the surrounding campus. This project also won a 2011 Palladio Award.
In addition to these new design and construction projects, the firm has also recently restored the Cathedral of St. Joseph in Sioux Falls, SD, originally designed by Emmanuel Louis Masqueray, completed in 1919. Stroik was brought in to bring back and complete Masqueray's original design for the interior. The pale beige cathedral was transformed into a grand interior with an ornate round baldacchino with a domed ceiling, (Stroik's first round baldacchino), marble throughout, carvings, statues, a new Cosmatesque marble floor and new wood entry doors.
A more recent, and less ornate project is St. Paul the Apostle in Spartanburg, SC, an $8-million project completed in 2013. "This is a large church that seats 800. It's an essay in how to create beauty on a budget," Stroik says. "And it's a dream come true for a parish that had been meeting in a gym for 20 years."
"The building is really simple; the back and sides are almost severe," he adds. "The front has some detailing around doorways, brick archways, a metal cornice and two statues. So we spent most of our money in the front."
Stroik also added an entry porch. "The Greek name is prothyron," he says. "It's a little canopy entry used in early Christian basilicas." He adds that the church was designed to fit into the "beautiful little southern town" that has a number of other attractive churches and public buildings in the downtown area.
The interior is also simple. "It was an experiment in building a Classical building on a budget," says Stroik. "We worked with the client to decide what to keep. The baldacchino, for example, is wood that has been marbleized. It is the one ornament that really makes the interior." Decorative painting for this project was done by Conrad Schmitt Studios of New Berlin, WI, while millwork was by Mortensen Woodwork of Union City, GA, and New Holland Church Furniture of New Holland, PA, supplied the wood pews.
The firm is currently designing a chapel for Hillsdale College in Hillsdale, MI, a small, liberal arts college that has never had a chapel. The challenge was to design a church that would accommodate 600 for different religious services, 1,200 for larger events such as graduation, and also serve as a performance space for symphony and choral music.
Stroik describes the chapel as "an American church with British roots," a two towered façade that seats 600 in the main nave with a choir loft in the back to seat another 300, and side balconies to seat another 200. The narthex can accommodate seating for special events.
Stroik was also concerned with the setting of the chapel.
To relate to the surrounding buildings on the campus (the main building is on axis with the chapel), Stroik included an arcade that connects to the other buildings and creates a quadrangle.
Another outstanding feature of the proposed Hillsdale chapel is the circular front entrance in the quadrangle. "Some said it looked too much like Rome," says Stroik, "so I researched it and found that many of our great buildings have this feature. Tudor Place, the White House and the Jefferson Memorial in DC all have circular porches, so among other references we are connecting to the nation's capital."
"This is much more than just a chapel," he adds. "It's a church and a concert hall. Classical architecture can do all of these things."
His work has earned the firm a number of awards, including three Palladio Awards: one for Our Lady of the Most Holy Trinity Chapel at Thomas Aquinas College in Santa Paula, CA, in 2011; the restoration of the Cathedral of St. Joseph in Sioux Falls, SD, in 2013; and the third for the organ case at St. Paul Cathedral, St. Paul, MN.
When Stroik isn't designing sacred architecture, he's writing (and speaking) about it. He is the founder and editor of the magazine, Sacred Architecture, which just published issue 26. The magazine is described as "dedicated to the renewal of beauty in contemporary church design."
His recent book, The Church Building as a Sacred Place: Beauty, Transcendence, and the Eternal was published in 2012 by Hillenbrand Books of Chicago and Mundelein, IL. In addition, he has contributed editorials (the Forum) to Traditional Building magazine, and has also written for other publications.
And that's not all. Stroik has recently designed a line of liturgical furnishings, known as Rinascimento. Stroik produces the designs and working drawings and the items are then manufactured by Granda Liturgical Arts in Spain. Currently, Rinascimento includes a marble tabernacle, candlesticks, an altar cross, sanctuary lamp and a chalice.
Meanwhile, back in the studio, Stroik has a number of projects on the boards, in addition to the chapel at Hillsdale, which is currently in the fundraising stage. "We usually have about 10 projects going and are working on three or four at the same time. The others are out there, in fundraising, or getting cost estimates."
One project in the works is a parish center in downtown Chicago that formerly was home to a convent. Stroik explains that the convent had a lot of little bedrooms, but these are no longer needed. They need larger rooms for meetings and teaching, so "we decided to take it all out and put in a new interior, transforming it into a usable parish center that will also facilitate more outreach to the surrounding neighborhood," says Stroik. The well-liked Italianate Romanesque exterior will be restored as well.
Stroik has also recently completed a master plan for a seminary in Texas, conceptual designs for two Carmelite Monasteries, a parish campus, a private school, a private residence and university master plans. He was also one out of 12 invited to submit a design to rebuild the Saint Nicholas Greek Orthodox Church at Ground Zero in New York City, but was ultimately beat out by a Modernist design.
The firm has also proposed designs for two new cathedrals, one in Raleigh, NC, and another in Knoxville, TN.
Recently the firm has opened a second office in Austin, TX. The project manager for the Thomas Aquinas chapel, Stefan Molina, moved to Austin and suggested opening an office there. "We think there are great opportunities there," says Stroik, including the monastery in Cristoval, TX.
As Stroik looks ahead, he sees more sacred architecture and also expanding the scope of the firm. "My dream is to build a new Classical cathedral. We have designed a few, but none have been built." He is also hoping to design an opera house or concert hall, and other buildings. "I would like to show people that we can do Classical office buildings, apartment buildings and university buildings again, to show the world that you can do beautiful buildings in the Classical style, and that they can be done on a budget."
He adds: "Everybody knows now that you can build a Classical or Gothic church, but I would like to do that for other buildings too. Our office is in a beautiful 1929 Gothic skyscraper and people love it." "My dream is to continue to challenge the myth that 'you can't design and build like that anymore.' There are more good buildings to be built and I would love to participate in this Renaissance of architecture. My plan is to keep designing and building Classical buildings for another 30 years. Classicists always think that way, because our goal is to build structures that will be loved by future generations." TB



