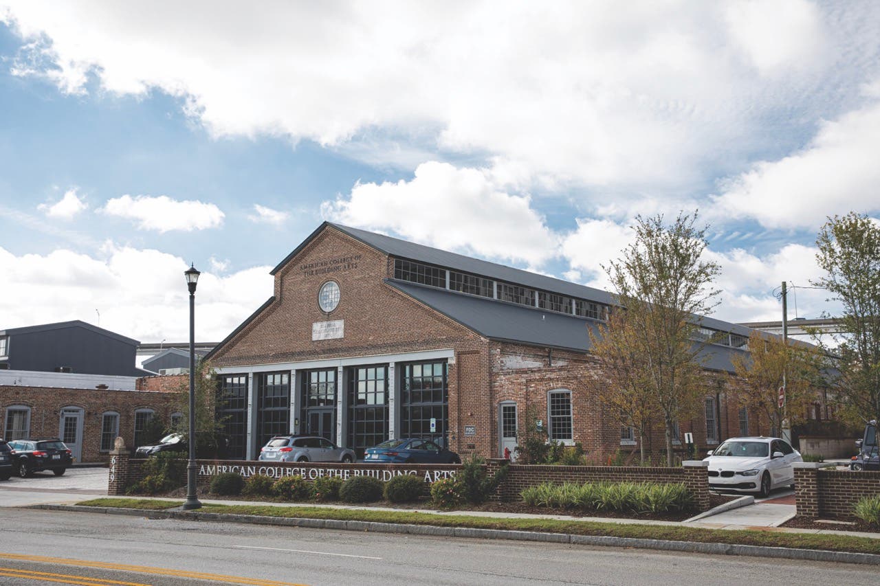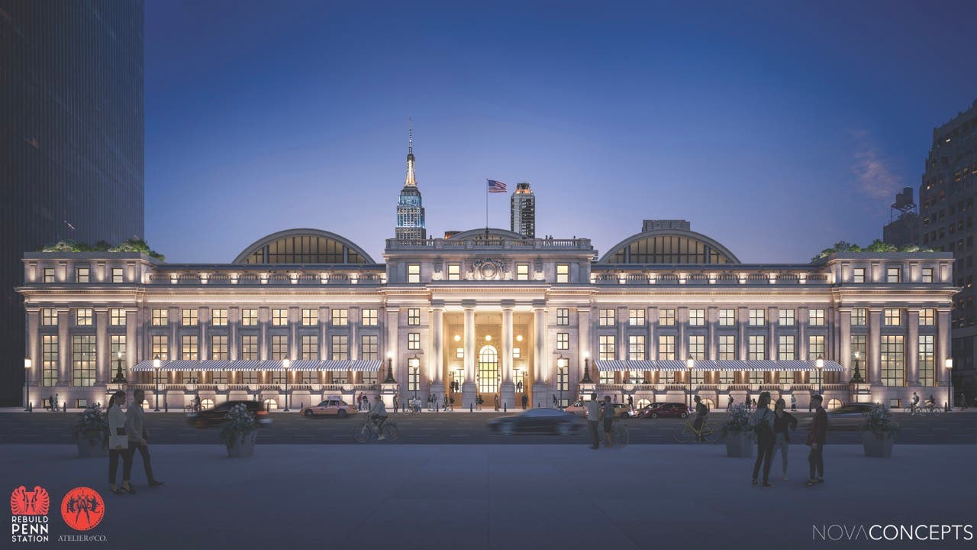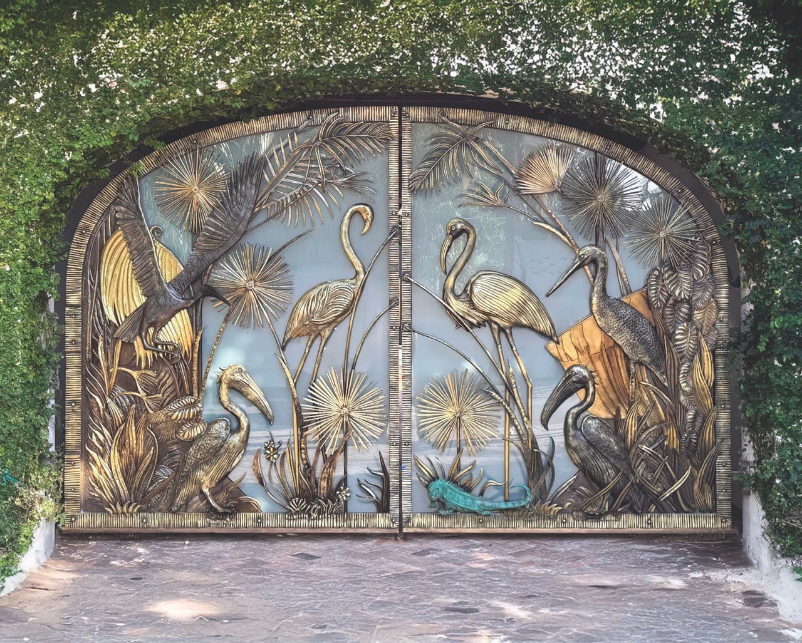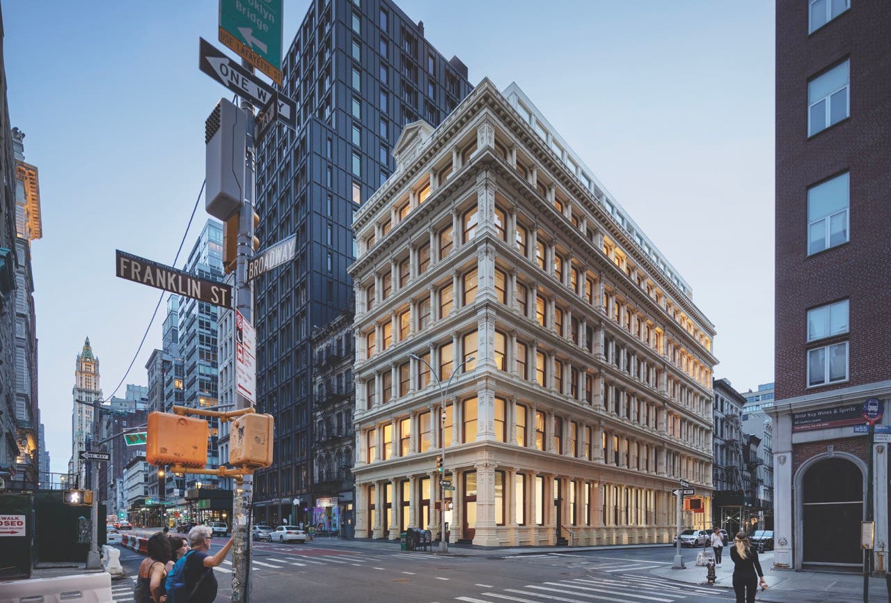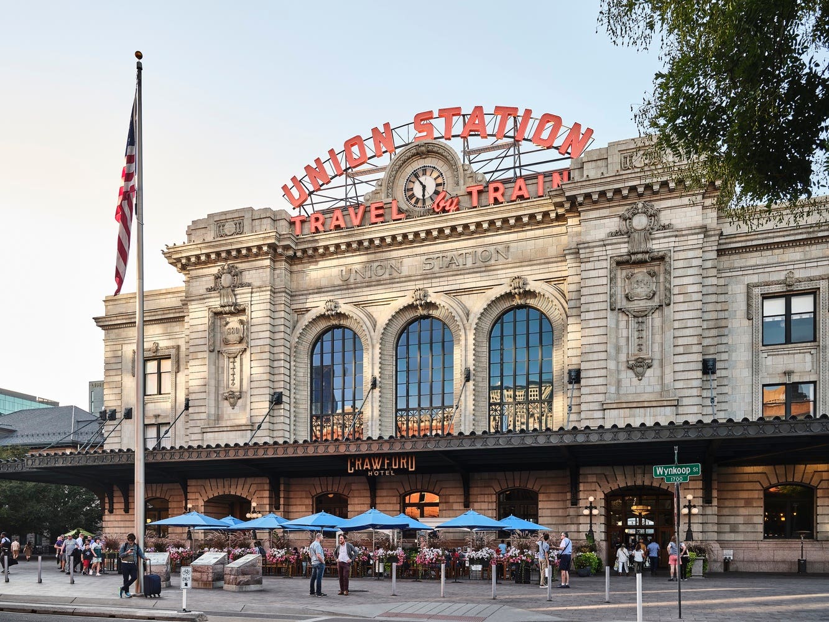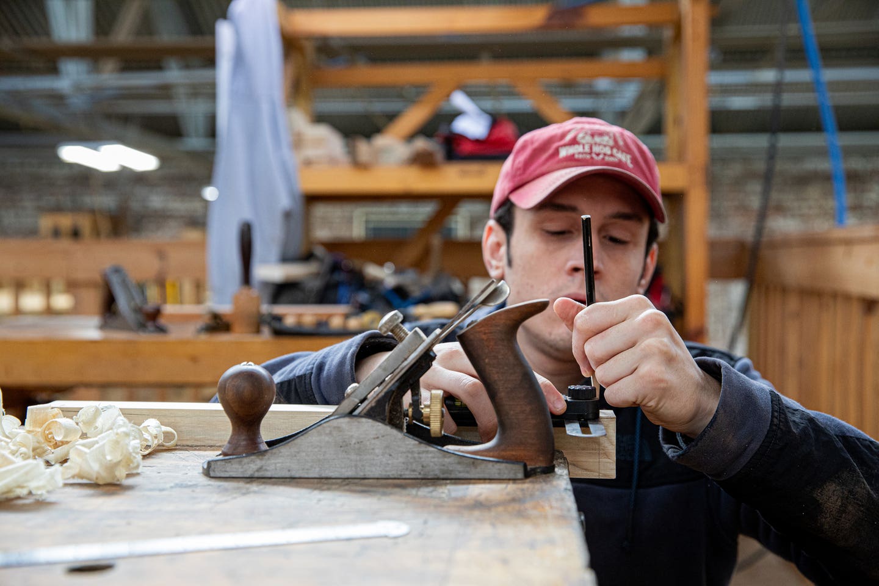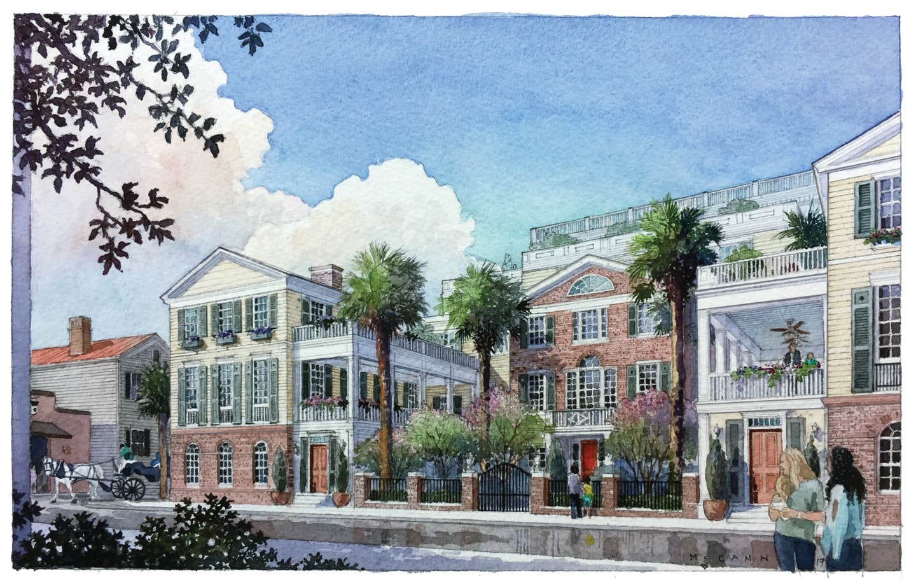
Features
Redeveloping Charleston
It isn’t often that a single architectural firm is given the opportunity to design significant sections of the same city, creating a new urban environment that reflects—and makes—history.
Over the past decade, Robert A.M. Stern Architects has designed five transformational redevelopment projects in historic Charleston that enhance the charm of its cobblestone streets and antebellum residences. The residential and mixed-use projects, under four different developers and the purview of the Charleston Board of Architectural Review, are clustered in a six-block historic area of the city and in an adjacent historic neighborhood.
In all the projects, the RAMSA team used the historic character of the city, a pioneer in preservation, as inspiration.
“Charleston isn’t a city of big buildings,” says RAMSA partner/project designer Gary L. Brewer. “Our projects are large, but we broke down the massing and scale so they fit in with the existing historic architecture. In each case, we took a substantial footprint and made it look like four to five buildings side by side, each with multiple expressions, using different building styles, exterior materials, and placement of elements.”
The projects are part of a major citywide redevelopment that includes adding large apartment buildings in what is, essentially, a single-family-home city.
Brewer sees RAMSA’s projects, one under construction and three still in the design phase, as a model for developers to emulate. He notes that it is “a civic responsibility” to “make the community better” by designing buildings that “are part of the historic fabric.”
And he’s delighted that RAMSA’s projects are so in sync with the city that people often mistake them for historic buildings. “That’s the ultimate compliment,” he says.
Courier Square
The firm’s first Charleston redevelopment, on Upper King Street, is composed of two distinct side-by-side buildings that reflect the architecture of the streets they are on: an office building on Meeting Street and a residential building on Columbus Street that are wrapped around an elevated garage that’s topped with a roof terrace that has a swimming pool and lounge area.
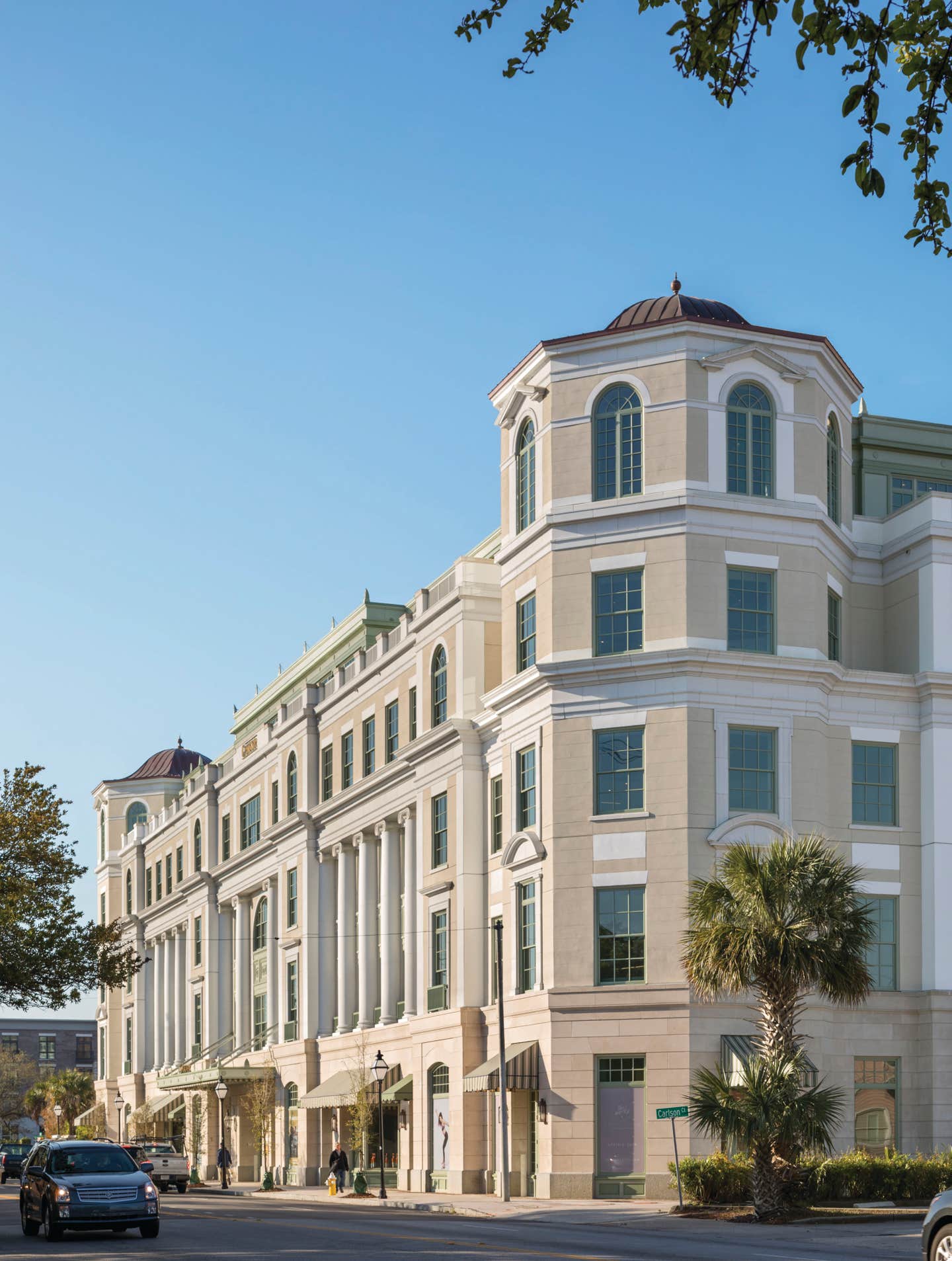
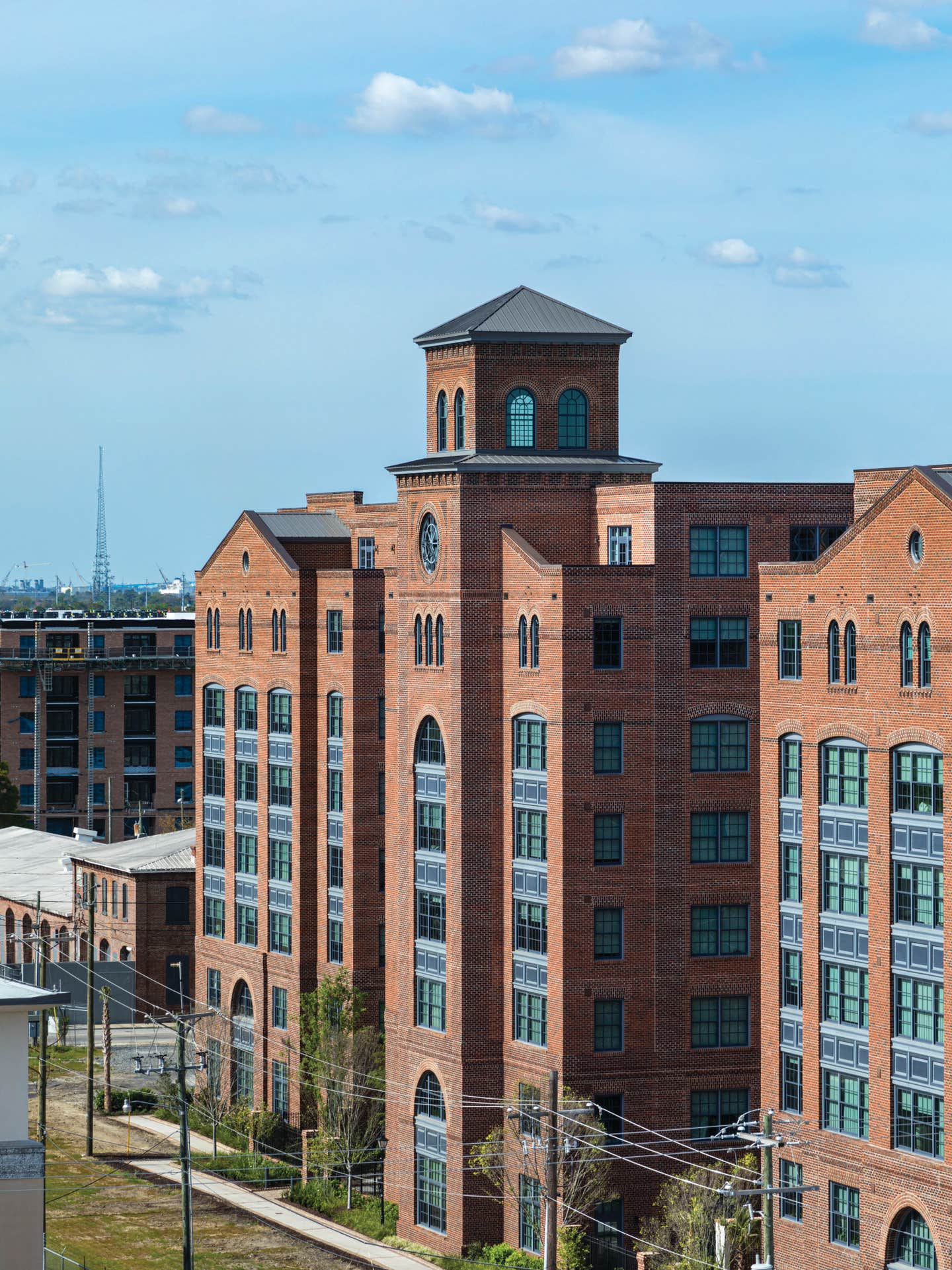
The 70,000-square-foot five-story office building, which has a signature tower and Greek Revival details, continues Charleston’s classical tradition of 19th-century commercial architecture. While the upper floors are stucco with Ionic columns, the ground-floor shopfronts are set into rustic façades to activate the pedestrian experience on Meeting Street.
The eight-story loft-style red-brick apartment building, which faces an old industrial train line that’s being converted into a park, is an ode to the city’s industrial past and a nod to the popularity of converted warehouses as residences among a younger generation of renters.
Residential Development on Line Street
Just north of the Courier Square project, Line Street is a mixed-use development under construction that preserves a set of historic houses and a historic train shed that’s to be repurposed as a restaurant and apartments.
“It’s a much more complicated site than Courier Square,” Brewer says, adding that he collaborated with Kevin M. Smith, co-partner on the project’s design.
The apartment house, a nine-story gateway building clad in buff brick with special details, is, like a number of the city’s historic buildings, Art Deco in style. “We wanted a different look from the buildings we designed for Courier Square that also interprets Charleston’s history,” Brewer says.
It features a seven-story red-brick-clad annex that has a more industrial look. Four-story and six-story buildings clad in limestone, brick, and stucco, with porches on multiple levels, are to be sited adjacent to and behind the saved historic houses, and a six-story red-brick-clad block will face Line Street.
Shops and restaurants will wrap around the ground level of the gateway building. A new landscaped mid-block pedestrian alley whose centerpiece is a historic smokestack will connect to a proposed network of parks and will be flanked by two new five-story red-brick warehouse-type buildings.
Liberty Senior Living
Set on 2.4 acres bounded by King, Columbus, Spring, and St. Philip Streets, Liberty Senior Living provides a logical scale transition between an adjacent single-family neighborhood and a new development.
The project has a central monumental tower that terminates the Columbus Street axis and that is flanked by two four-story buildings. “We were told that the design looks similar to a historic orphanage in the city that sadly had been demolished,” Brewer says. “We were pleased that we channeled, unknowingly, a bit of old Charleston.”
While the lower floors are dedicated to senior-living rental residences and amenities, the top three floors are for sale, a rarity in a city that has few condos. “The idea was to create a space for seniors that’s not suburban and doesn’t require a car,” Brewer says. “Charleston’s a very walkable city, and the design provides a motor court for easy drop-off and pick-up.”
The project, which is in design, also calls for an interior courtyard and a new pedestrian garden alley.
Greystar 3 Small Apartment Buildings
Greystar, which developed Courier Square and has its headquarters in that office building, commissioned RAMSA to design a trio of boutique apartment buildings near Liberty Senior Living.
Brewer notes that in Charleston, where apartment buildings tend to have 200 or so units, Greystar’s boutique buildings are unusual. “Each building will have its own look,” he says. “One will be clad in red brick, and two will be in wood. Our designs draw upon the historic character of the city and fit into the residential neighborhood of two- and three-story single-family houses.
“The new series of smaller buildings in Courier Square that fit into the cityscape creates a variety of pedestrian experiences in a very walkable city,” Brewer says.
The three-phase project is ongoing; the first phase opened five years ago.
North Market Street Mixed-Use Project
Another development that’s in the design phase, the North Market Street Mixed-Use Project, is in the heart of Charleston’s historic district where the Ansonborough neighborhood meets the French Quarter.
Its character, Brewer says, is defined by the fact that it’s in one of the city’s most dense historic districts, a favorite of tourists. It’s next to the Charleston City Market, which was established in the 1790s and is anchored by the landmarked Market Hall four blocks away.
About a half mile from RAMSA’s other projects, the North Market Street Mixed-Use Project will combine private branded residences and a five-star hotel above street-level shops. The site, which currently is devoted to surface parking, will feature a hotel and condo building that will have seven different architectural expressions.
“The scale of the buildings will be low—the same size and height as the buildings across the street,” Brewer says.
Brewer and RAMSA co-partner Daniel Lobitz envision a first-story brick and masonry hotel on Market Street and an additional hotel building fronting Church and Anson Streets.
Three-story maisonettes with a residential courtyard are designed to recall the traditional Charleston “single-house” with their use of brick, painted clapboard, and porches running perpendicular to the street. Plans also include a pedestrian passageway lined with shops that offers access to the center of the site, which will be anchored by a large plaza on the west and a smaller garden along the east.
“Designing a new building in Charleston requires careful collaboration, beyond working with our developers, our associate architects, and our landscape architect,” Brewer says. “We met with local groups to develop the designs.”
Noting that “architecture is storytelling,” he adds that RAMSA was able to seamlessly add new chapters to Charleston’s storied past with these five individual projects because “our office doesn’t have a signature style”—the buildings fit into the historic urban environment.



