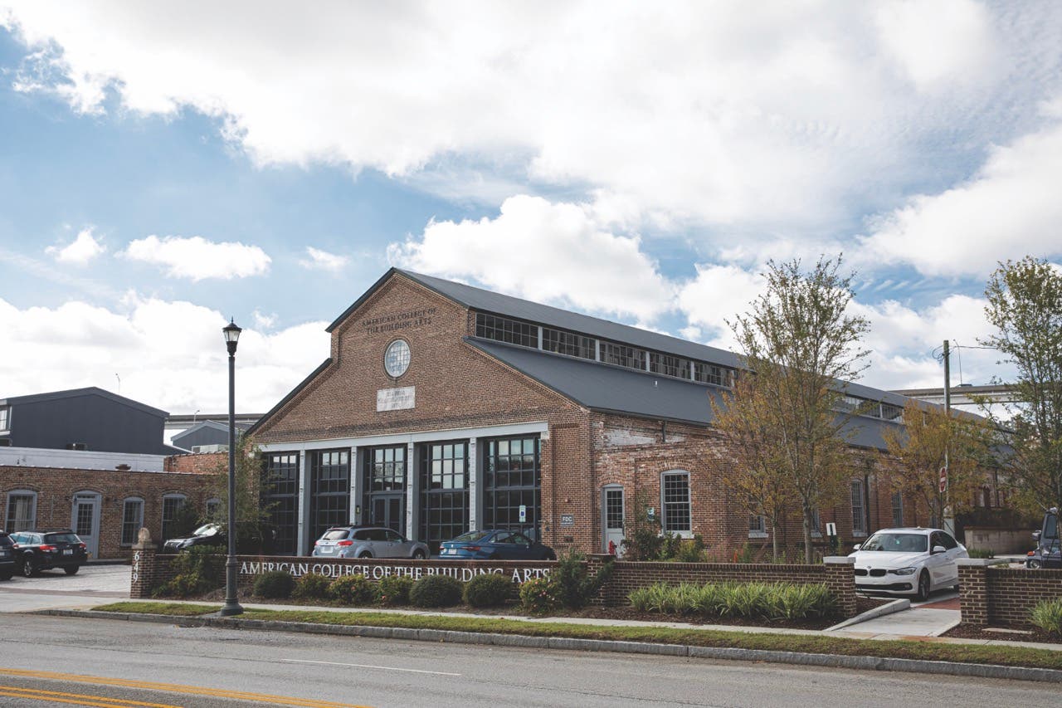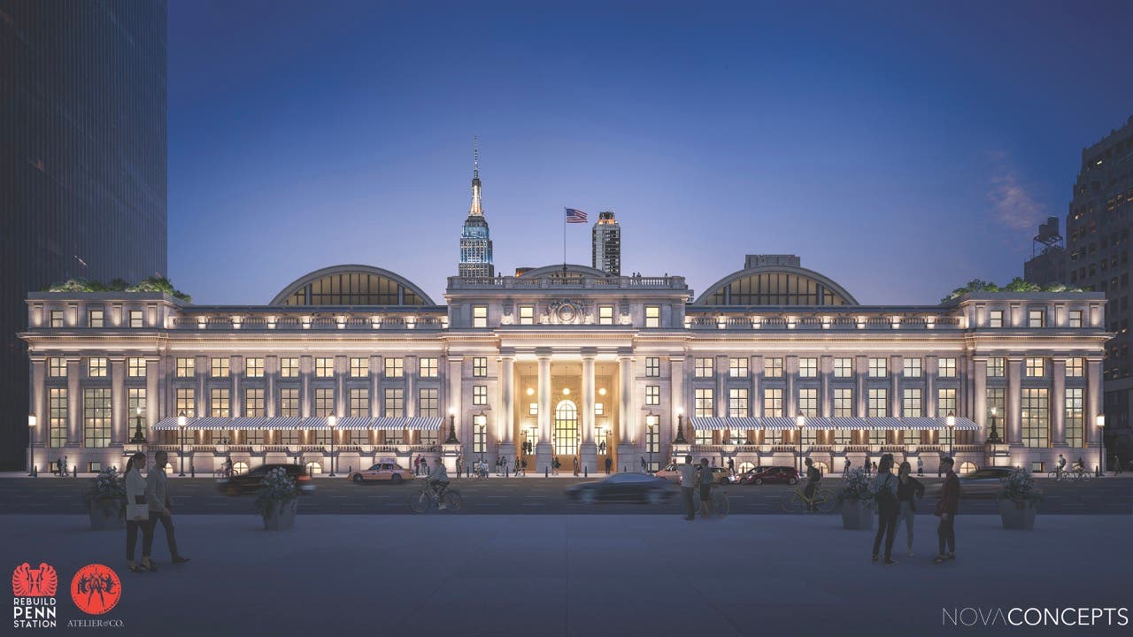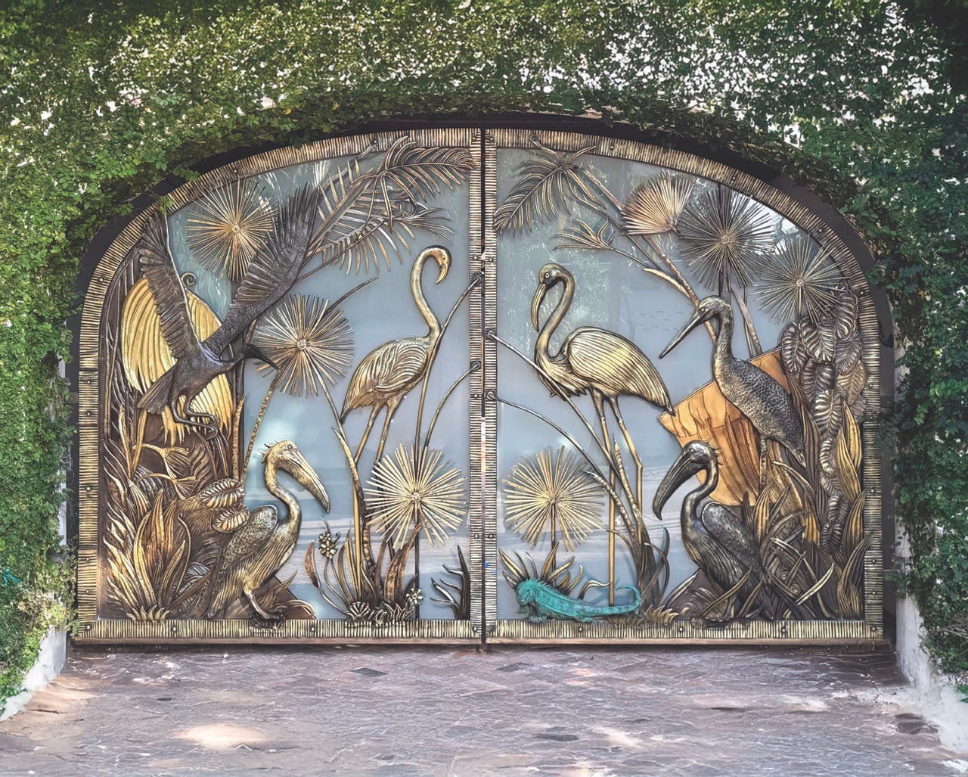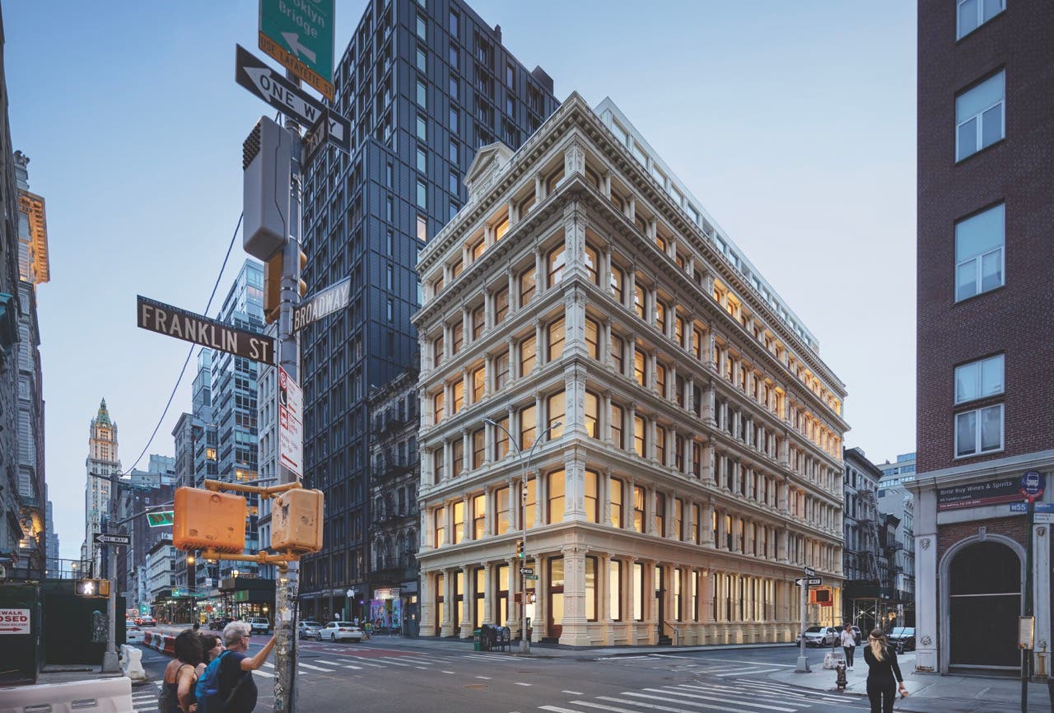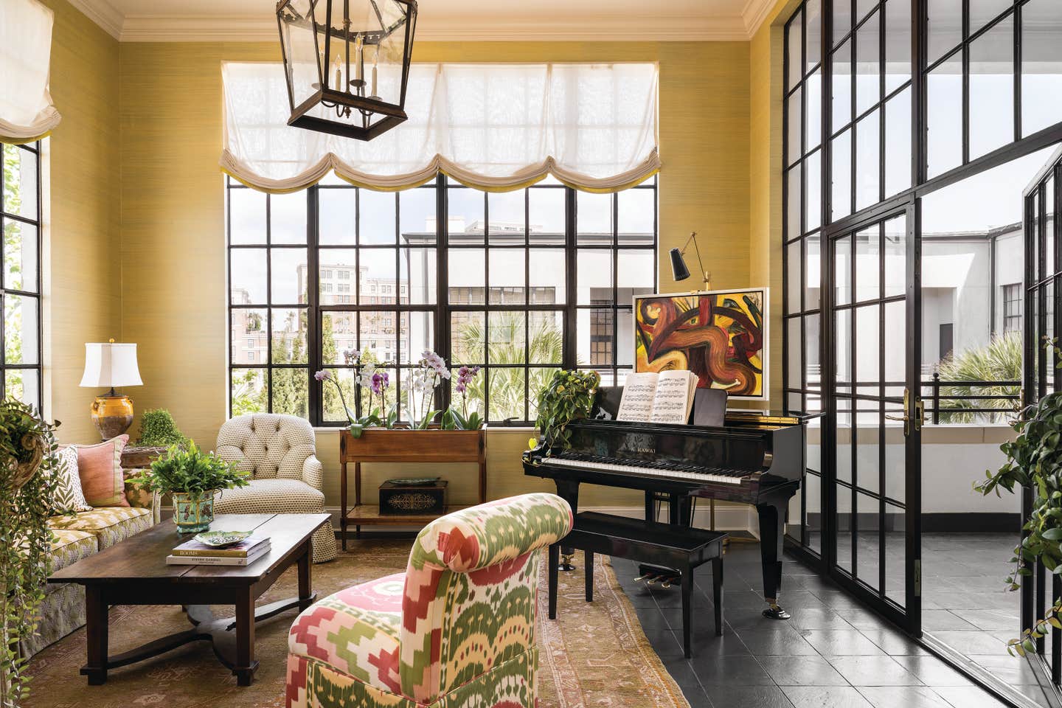
Restoration & Renovation
Recreating A Classic Apartment
The corner-unit penthouse, in a grand neoclassical building in Charleston’s South of Broad Historic District, is a study in elegance.
Its generously proportioned rooms, appointed with 14-foot ceilings and period-style steel windows that frame views of the Ashley River, are as gracious as the Southern hospitality of the city’s inhabitants.
It is these defining features that inspired interior designer Moe Draz, the principal and founder of Charleston-based Architrave Interior Design, when a retired couple commissioned him to reimagine the spaces in their newly purchased apartment in the 1922 building designed by David B. Hyer.
Originally a vocational school, the building was converted to 27 luxury apartments, a transformation that earned it a Carolopolis Award from the Preservation Society of Charleston.
“The apartment had been renovated about 10 years ago,” Draz says, adding that he has worked on other units in the building. “It was like a white box—the kitchen and bath were dated, and the apartment didn’t have much personality or character. We left the layout as is but reconfigured the primary-suite bath.”
The couple, who had owned a vacation home in the city and were relocating permanently from Memphis, Tennessee, asked Draz to incorporate their lifetime collection of colorful modern art and European antiques into the new design.
“I worked from photos, videos, and measurements they sent,” he says, adding that the project commenced at the beginning of the pandemic, when the world shut down, and no in-person meetings were allowed. “None of the items were on site until the day of installation. Making them work in a different space and in a different environment was challenging.”
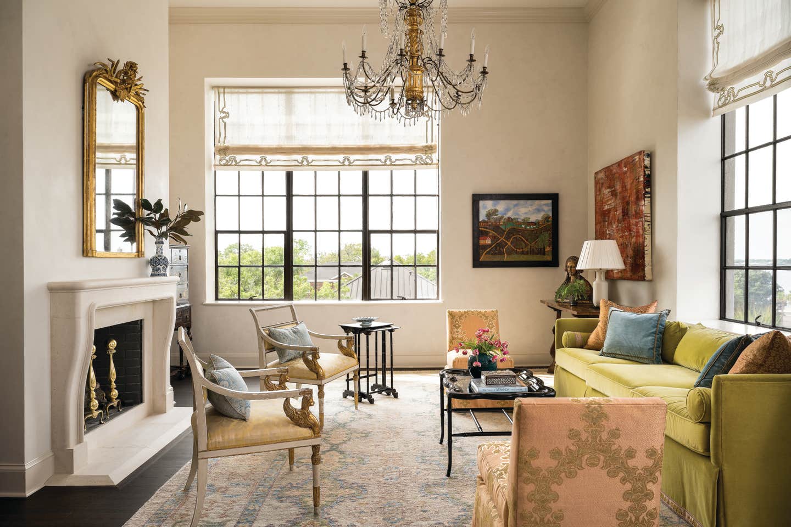
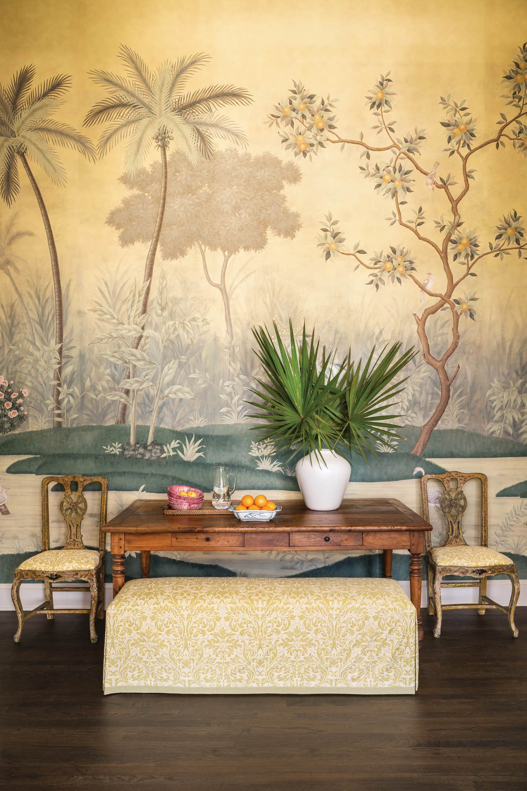
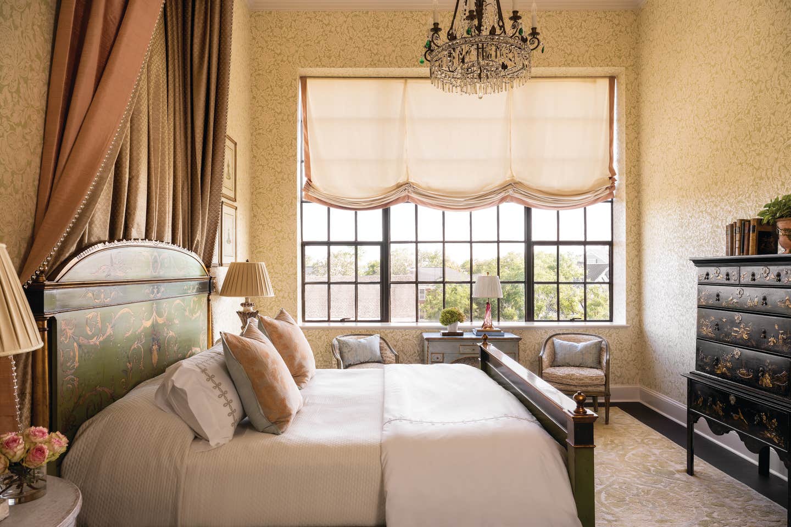
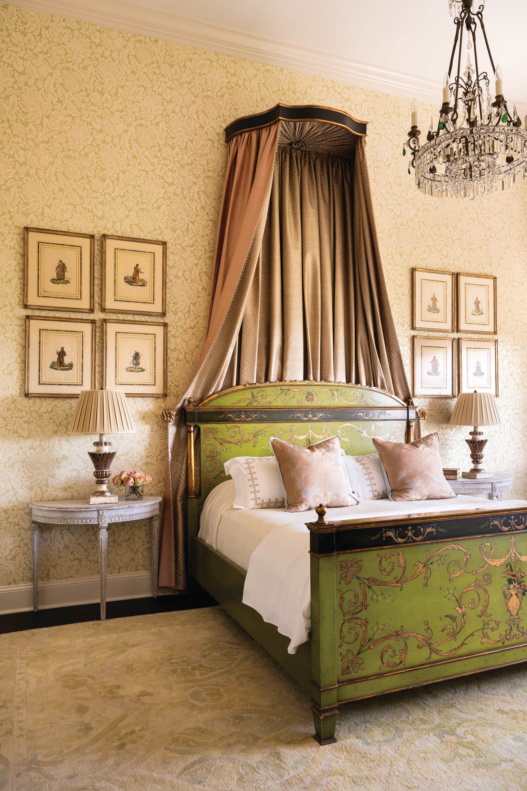
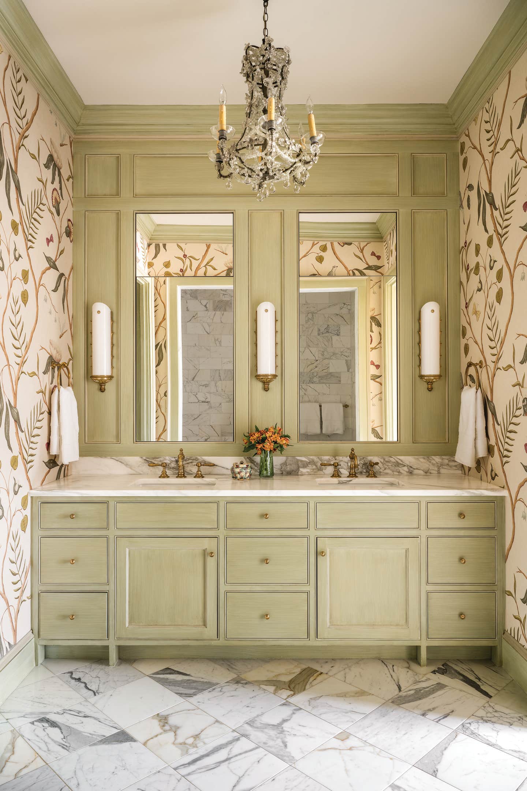
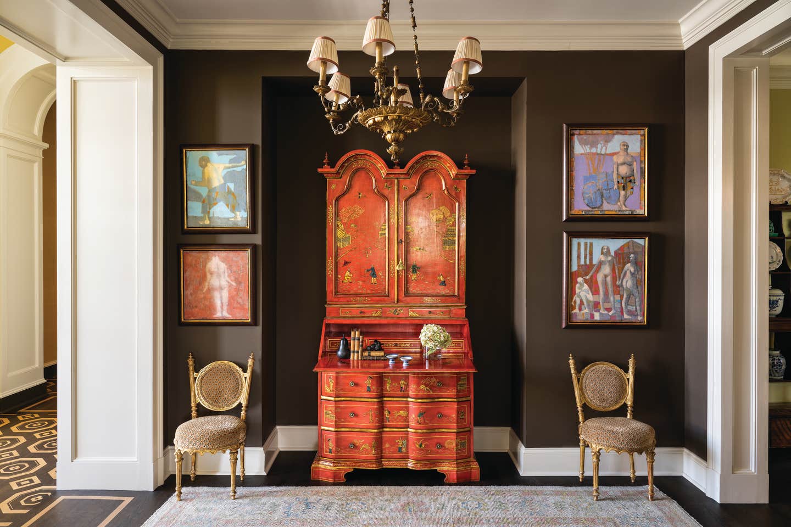
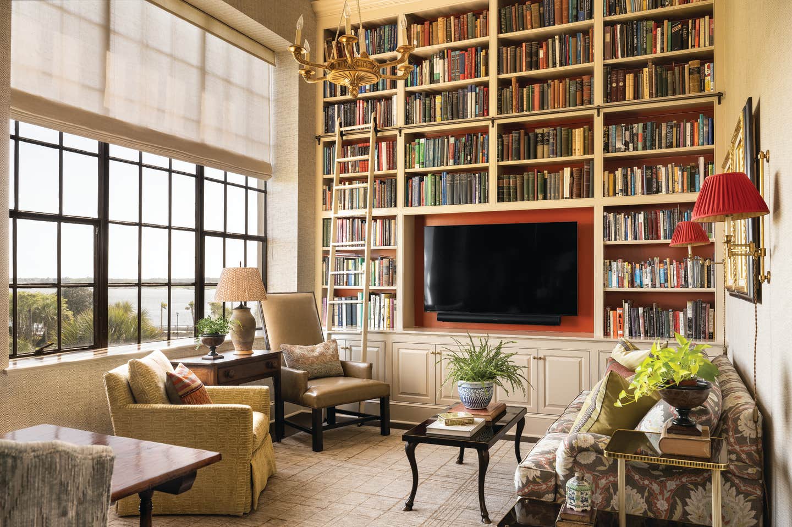
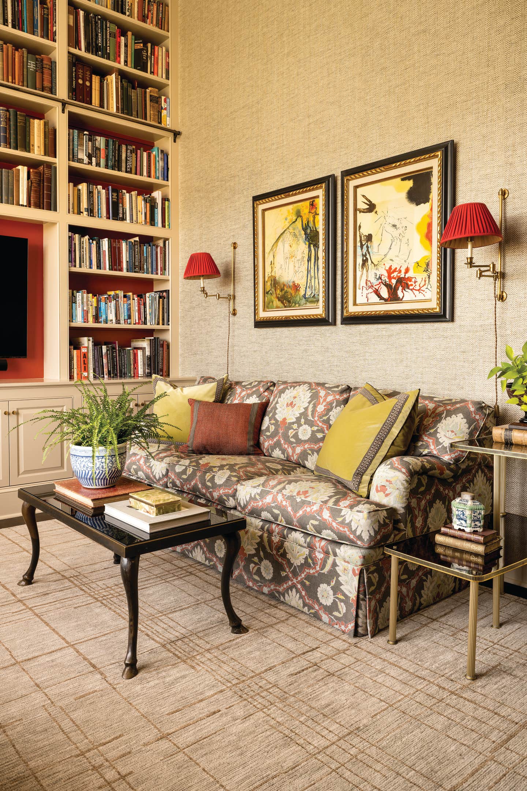

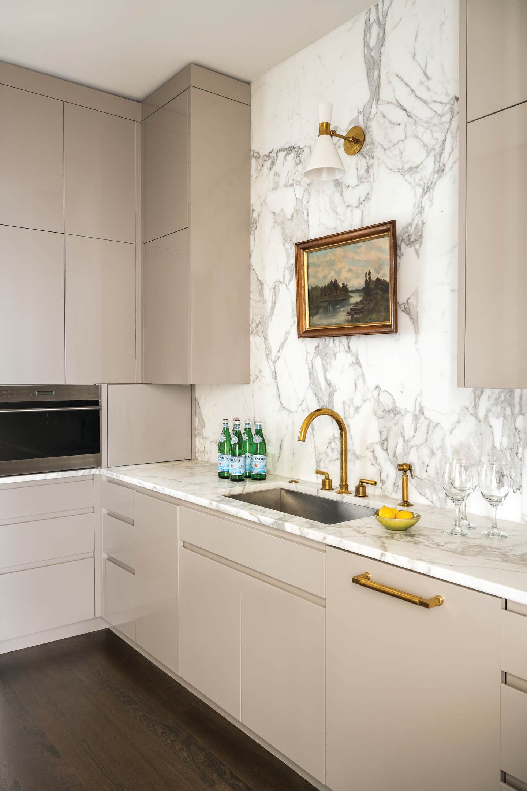
Draz started with a pleasing citrus color palette that the owners had used in their previous home, selecting greens and yellows to bring a fresh, updated feel to the spaces. He envisioned the white walls as textural artworks, applying a variety of coverings, including hand-painted murals and wool, silk, and cotton.
“In designing a space, the walls are often overlooked or simply painted, but a nice textile or paper pulls it together and creates a much cozier space,” he says. “Each room in this penthouse is like a little cocoon.”
The tone of the penthouse is set in the entrance gallery hall, a long, dark area of the apartment whose wood floors are hand-painted in an antique geometric-pattern and whose walls are covered with a yellow paper-backed silk by Gracie Studio that looks like sunshine.
“It reflects light and has a sheen,” Draz says, adding that he was inspired by the grand apartments of Paris and New York City. “And it becomes a backdrop for the art.”
One of the most dramatic—and unorthodox—spaces is the breakfast nook, which is appointed with a 19th-century fruitwood table, a custom bench, and a pair of antique chairs that are all upholstered in the same Fortuny fabric. A custom mural by Gracie Studio inspired by an 18th-century chinoiserie landscape adds an air of exoticism—and personalization.
“The mural reflects the South Carolina Lowcountry landscape with a marsh/wetlands landscape, citrus trees, and pink azalea bushes,” Draz says.
The conservatory-style sunroom, home of the ebony-cased baby grand piano, is clad in chartreuse grass cloth that hints at lush greenery; the powder room is dressed in a bird and thistle paper that’s based on an 18th-century English textile; and the library, where the husband spends a substantial amount of time reading, is done up in a classic chevron pattern reminiscent of a tweed menswear fabric.
In the primary suite, it is the apple green- and gold-painted bed and its dainty black and gilded cornice, which was designed by Draz based on an example that caught his eye in a French chateau, that set the theme.
The princess canopy’s paired fabrics—a small-pattern print in metallic bronze and cream inside and a pink silk outside—are a vision in simple opulence. A classic English damask paper by Zoffany in a dynamic 19th century-style floral pattern completes the chic scene.
Taking its cues from the bedroom, the primary bath features a celery-green vanity faux finished like old French brushed-painted furniture and a bold, big-patterned wall covering that’s based on a botanical painting by British decorative artist Adam Calkin.
Draz saved the most subtle wall treatment for the most public space: the living room. The hues of the creamy-white/pink Venetian plaster walls are picked up in the rug and the chair upholstery.
The sofa, upholstered in a soft Fortuny velvet, faces the limestone fireplace, a sculptural replacement that looks as though it’s an extension of the walls. Diaphanous Roman shades, embroidered around the edges with a classical design whose lime green color matches that of the sofa, further soften the serene space, filling the room with light.
In Draz’s new design, the penthouse comes alive—a splendid and spectacular space where the new owners can create their own history. TB
KEY SUPPLIERS
Interior Designer Moe Draz, Architrave Interior Design
Builder Harper James Finucan Inc.
Decorative Painter Kristen Bunting
Cabinet Maker Shannon Horning, Horning Woodworks
Custom Carved Fireplace Surround Material Bespoke Stone and Tile
Custom Millwork Harper James Finucan Inc., Chariker Construction Inc.
Stonework World Granite-Dylan Jackson



