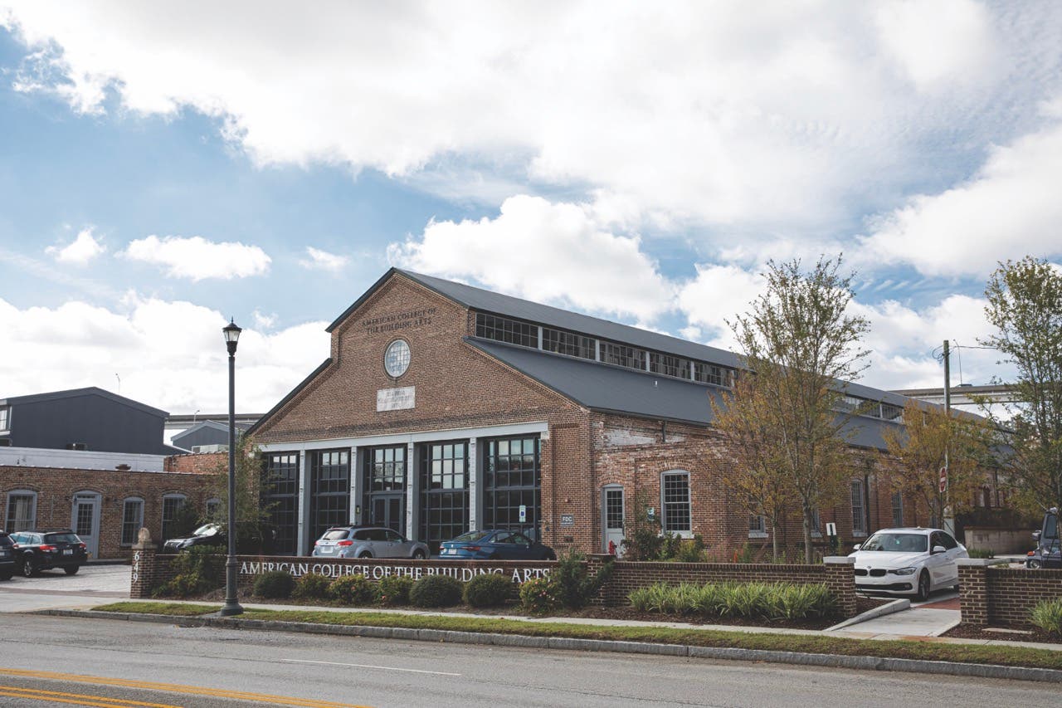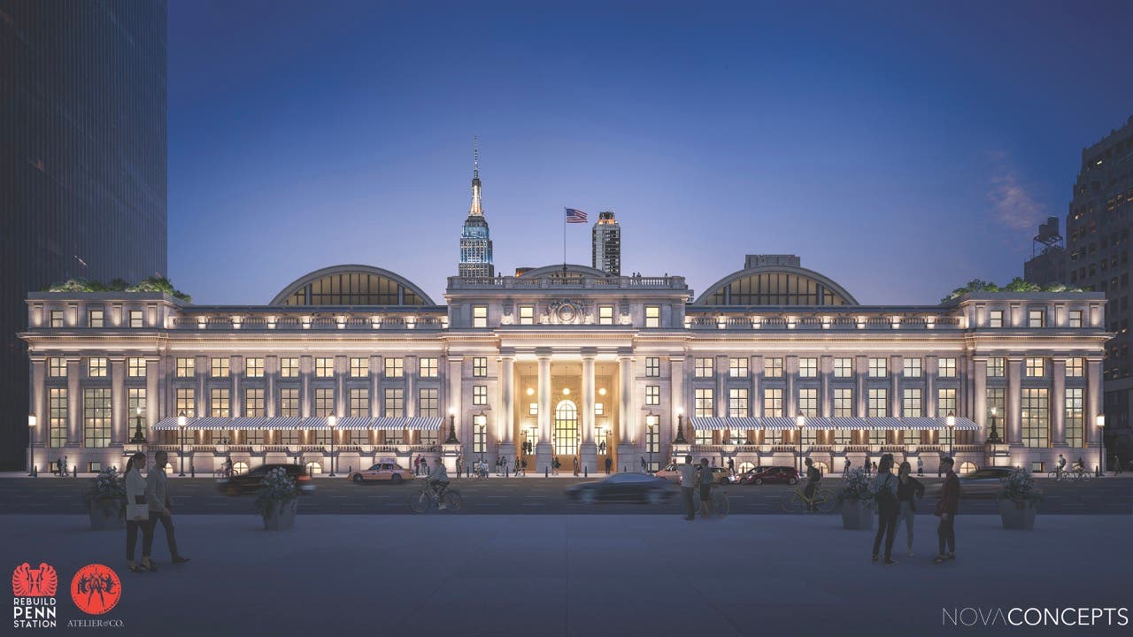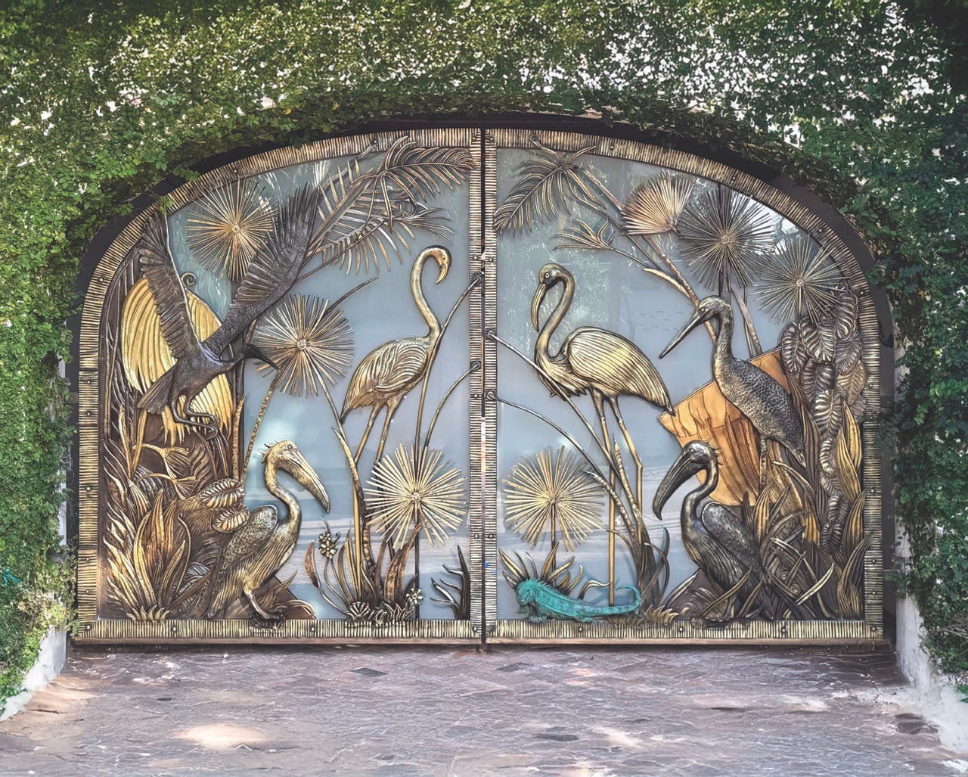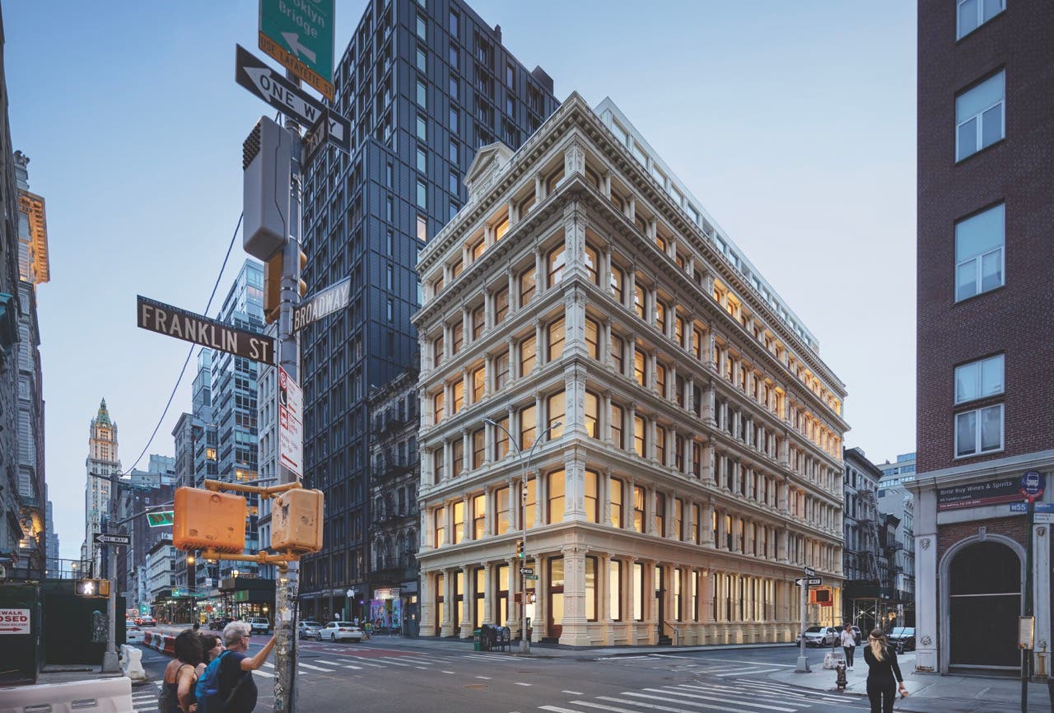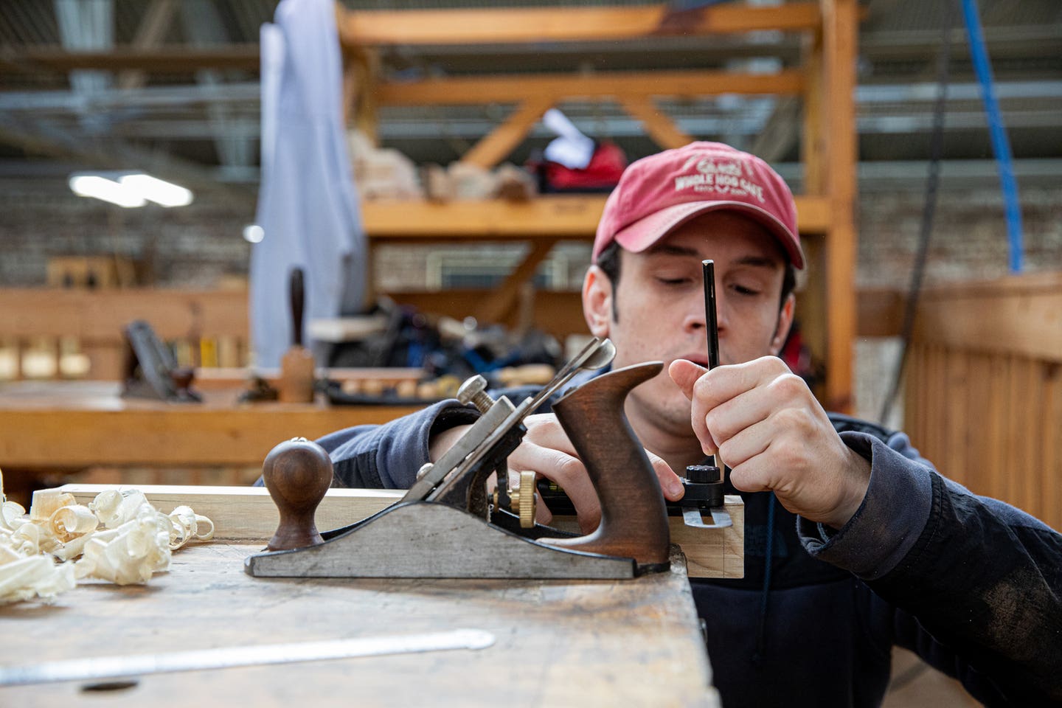
Features
Parliamentary Perfection
No matter how eternal the architecture, historic buildings of a certain age must periodically move with the times, either to stay on top of maintenance cycles or simply keep pace with ever-evolving comfort and communications systems. The renovation of the Senate Chamber at the Massachusetts State House in Boston is just such a project. “The chamber has undergone three or four renovations since the State House was built in 1798,” explains John Hobson, senior project manager at Colantonio Inc. of Holliston, Massachusetts, general contractor for the work, “and years of alterations had left it in rough shape.”
Designed by Charles Bulfinch, America’s first professional architect, and directly below the illustrious golden dome, the Federal-style space was inspired by the Great Room of James Wyatt’s 1770 Pantheon in London, and originally home to the House of Representatives. In 1898 it was repurposed as the Senate’s meeting place, but has had only sporadic attention since then. Says Amy Fahey, director of marketing for the company, “We had to restore the architectural woodwork, plasterwork, stained glass, and the giant chandelier, but also address ADA accessibility and upgrades of the HVAC system, acoustics, and lighting system.” In fact, the entire project encompassed spaces on six different levels. However, the highlights of the Senate Chamber sketch the most dramatic overview of the extensive work.
As conspicuous as they are numerous, the rusticated wood panels that surround the chamber became an obvious focus. “They’re all cut at angles, and very hard to match,” explains Hobson, referring to the rich, Classical surface made by beveling back unit edges to exaggerate joints, “so we had to label, number, and remove each of 1544 wood panels, then send them out to historic carpentry specialists M&A Architectural Preservation to be restored.” Each panel was photographed before removal, then stripped of some 20 coats of paint. After repairing cracks and breaks, the panels were repainted and reinstalled in their original locations, thereby saving 98 percent of the historic panels.
New paint colors added a curatorial dimension to the project. Paint analysis in 1997 by SPNEA (now Historic New England) documented four historical eras: Bulfinch/1798, Washburn/1867, Brigham/1897, and a mid-1970s refurbishment. Based on this research, it was decided to return the room to the 1897 era, when the Senate initially occupied the room, and a color scheme of crème/tan/putty.

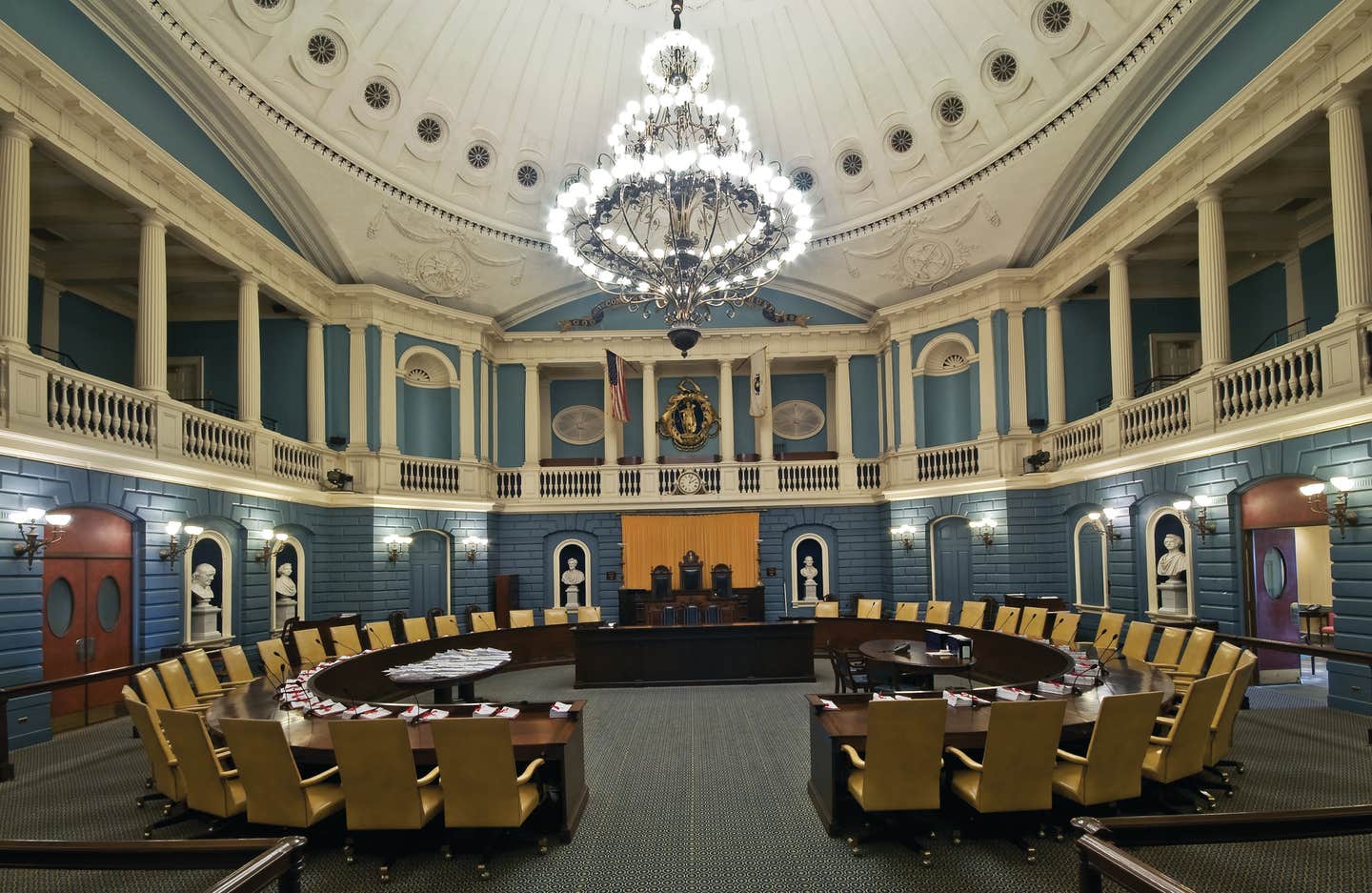
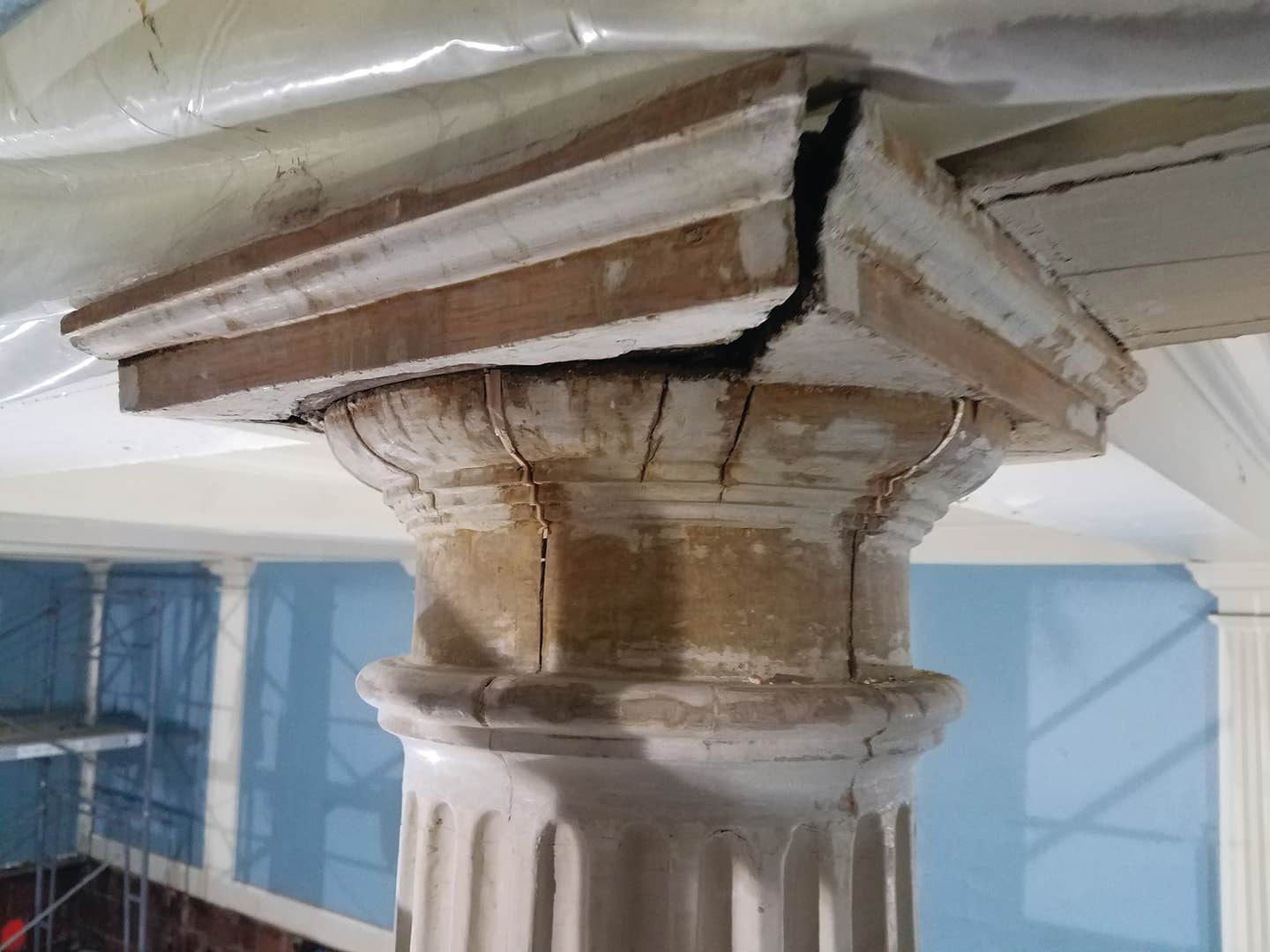
A critical balancing act was improving the chamber for ADA accessibility with minimal intrusion on the historic character. For example, adding a wheelchair lift behind the president’s rostrum made it ADA compliant without impacting the historic frontpiece. To adapt the 40 large, ca. 1897 Senators’ desks, first the six sections of two huge, semicircular desks were each wrapped and carefully hand-carried out of the building for refinishing. Then, feet were added under the desks to raise them to ADA height requirements for wheelchairs while still blending in with the surrounding historic fabric.
An even slipperier sleight-of-hand was reconfiguring and upgrading the HVAC systems hidden within the restored dome. “What people don’t realize is that it’s a double dome,” says Hobson, “and what they see inside isn’t what’s on the outside.” Between the exterior dome and the interior dome is an attic, he explains, and all the mechanicals. This space is so tight that removing the outdated equipment meant disassembling it into pieces small enough to be carried down a narrow staircase. To make room for the new air handler and ductwork, the company had to remove an existing walkway and, once the new ductwork was in place, build a fresh walkway up and on top of the new ductwork for access. “We hoisted the new equipment onto the front portico, and used a trolley system to lower it inside the dome for assembly.” From here they brought the new heating, air conditioning, and lighting mechanicals down into the walls of the hall, and replicated the 19th-century, snowflake-pattern wood grilles in the chamber ceiling.
Though ample in workspace, refinishing the underside of the enormous dome presented its own issues. To reach the ceiling, the team erected a vast scaffold or “dance floor” from which to restore the relief plaster decorations, such as the rope swags that encircle the chamber. “I had to find some old-time plasterers who could replace the broken knots and ropes,” says Hobson, “and they glued up actual hemp rope, then plastered it over, to have the same look.” Further up the dome, 36 round, wood windows and decorative wood grilles were failing beyond repair and had to be replaced, replicating the grilles in laser-cut aluminum. Beautiful as it is, the concave dome created reverberation and sound-focusing problems, so engineers from Acentech unobtrusively nested acoustical panels between the ribs of the dome to reduce echo.
The architectural centerpiece of the dome, however, is the majestic, 30-foot-tall chandelier suspended from the crown. Long ready for its own upgrade, the 1850-pound fixture was lowered to the chamber floor so that lighting specialists Grand Light could disassemble its multi-tier brass arms into 110 pieces and transport them off-site for refurbishing. In addition to cleaning, the chandelier was equipped with energy conserving LED GU10 spotlight-design lamps in the original lamp locations, along with adjustable uplights to showcase the chamber dome.
The entire project was completed under a tight timeline of 18 months, taking care not to disrupt Senate or Governor meetings. “It was tricky to do,” recalls Fahey. “You had
to be quiet, no moving materials down halls during work hours.” Hobson adds it was stressful for legislators too,
“but once they saw all the work that was done, they were quite happy with it.” TB
Gordon H. Bock is an architectural historian, instructor with the National Preservation Institute, and speaker through www.gordonbock.com.




