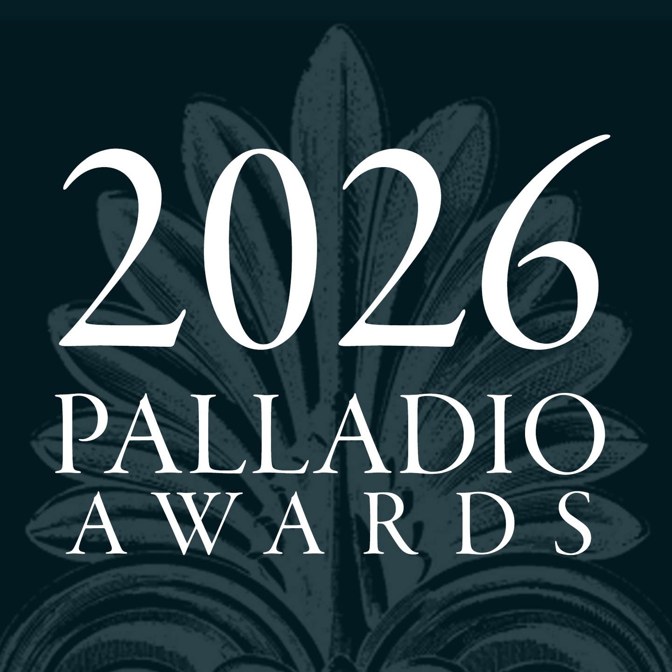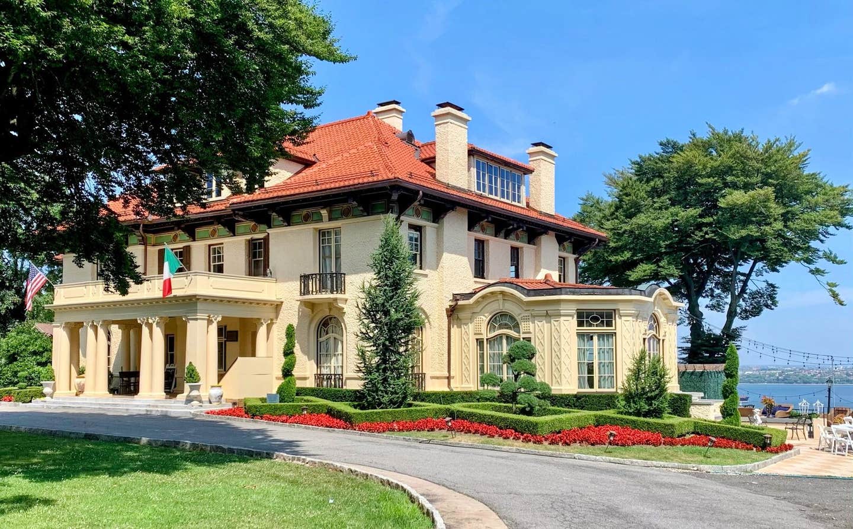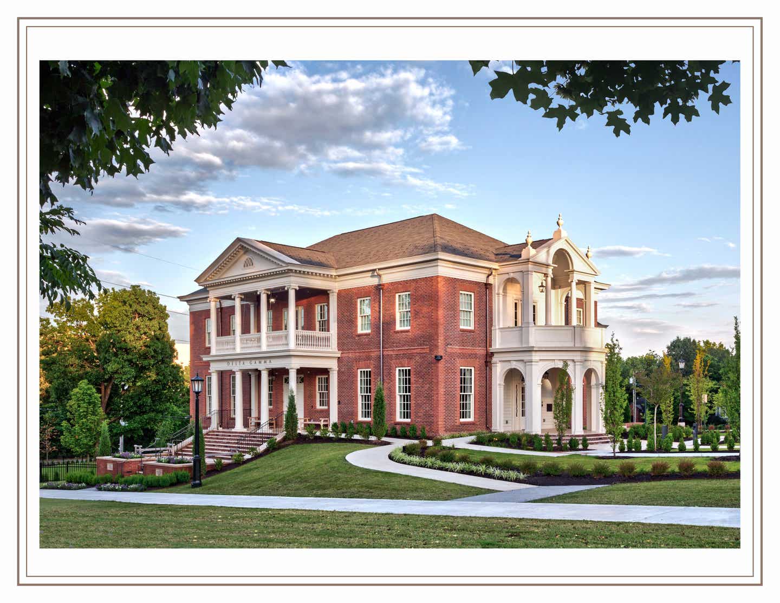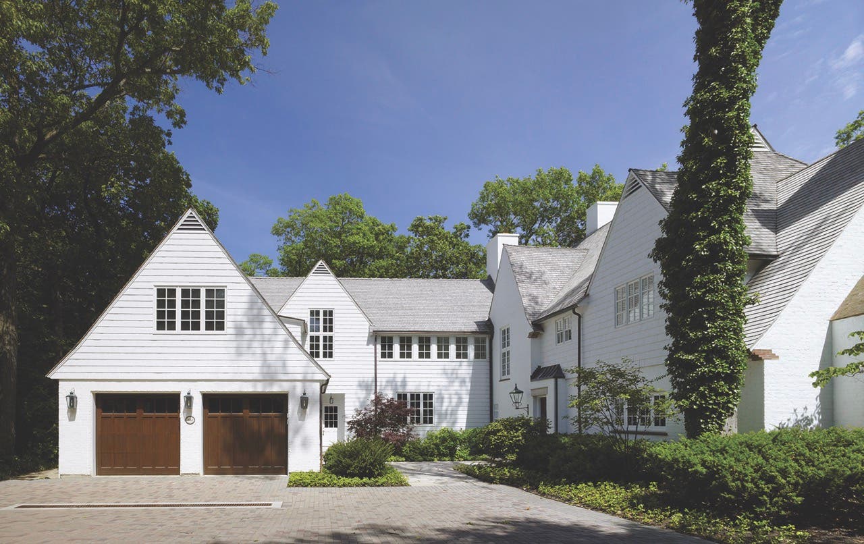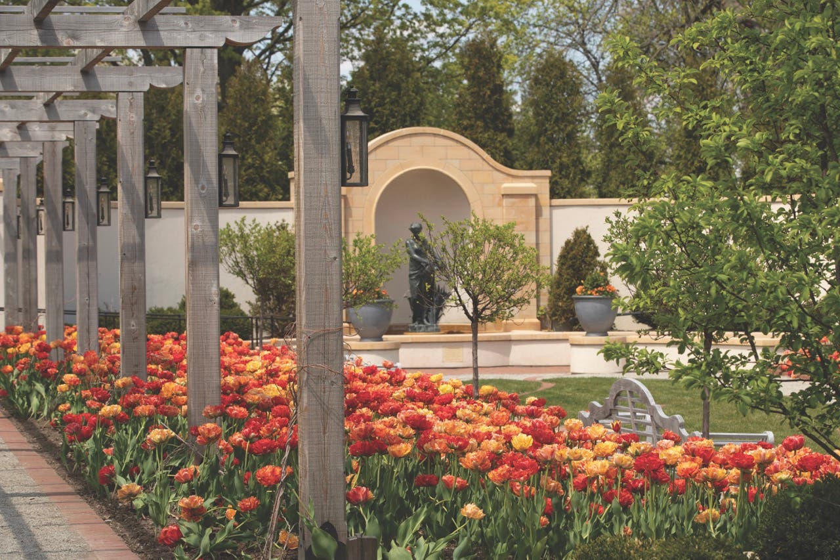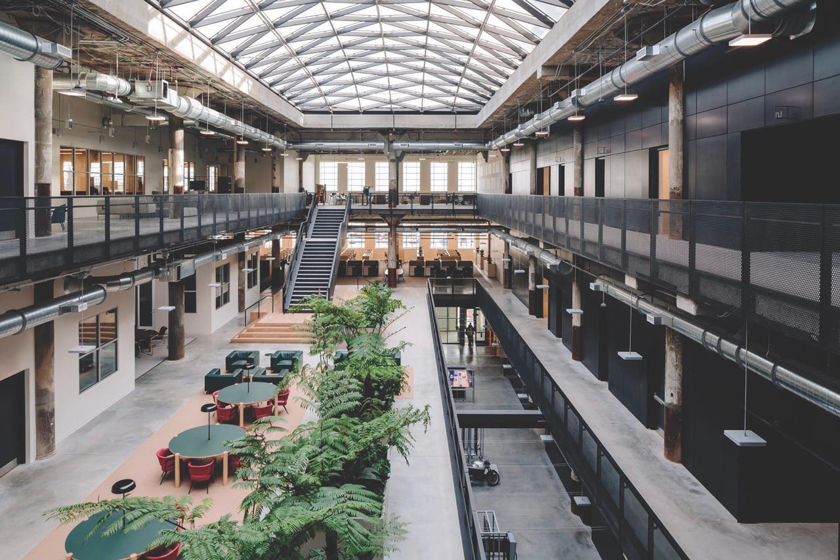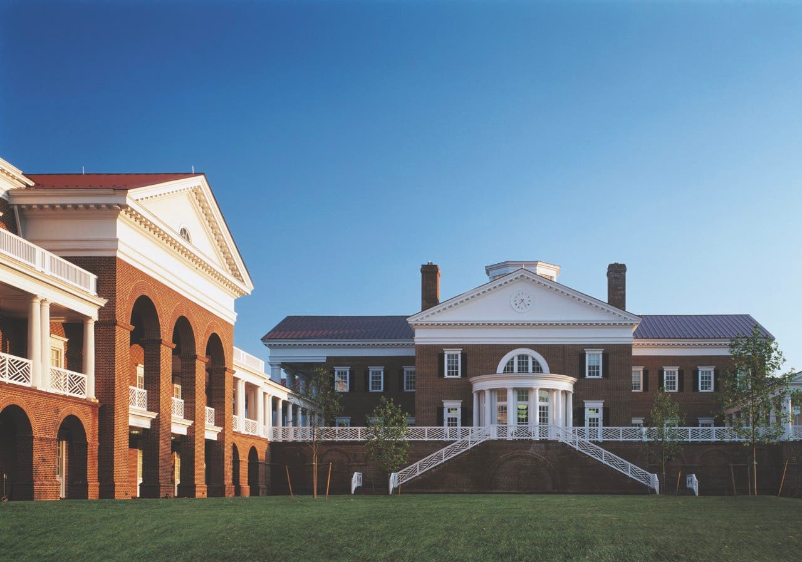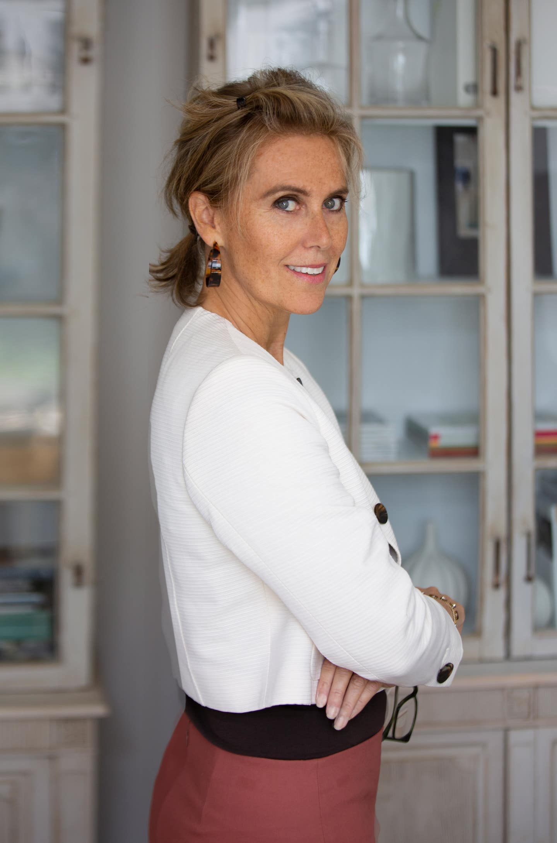
Profiles
Interview with Lisa Tharp
Lisa Tharp has always loved architecture, design, and history. Growing up in New England, the Boston-based designer was fangirling Architectural Digest and dreaming of living on the Back Bay’s tree-lined Commonwealth Avenue, while friends were leafing through Seventeen Magazine. Design was always the anchor as she navigated an MBA at New York University and a career producing advertising and video programming for various Time Warner companies. “I would always find creative ways to incorporate visual design in my work.” Tharp left the corporate world and steered her way into interior design beginning with her own home.
Healthy Homes
Eco-sustainability has been a buzzword for more than a decade, and Tharp takes its tenets to heart. In 2008, Tharp began an ambitious project for her family home—Concord Green Healthy Home (completed 2010), a new build on a historic lot. At a time when sustainable design meant modern architecture, Tharp was thinking of the resilient traditions of New England building. “I wanted to demonstrate that classic architecture can be healthy, that the same principles can be incorporated in a historic vernacular while still honoring the architectural vocabulary of places like historic Concord, Massachusetts. So, we combined the best of old and new, such as installing antique heart pine hardwood salvaged from local buildings fitted with modern radiant heating,” explains Tharp.
Celebrating the Old and the New
For Tharp, whether designing a new home or restoring an existing one, she relies on traditional craftsmanship, quality of materials, and right-sizing, while incorporating energy efficiency and sustainable design. She regularly juxtaposes a mix of pieces from different eras. “We want to tell a story that celebrates the place as well as the people of that place.” Handcraftmanship is integral to the story. Tharp works with millworkers, cabinetmakers, stonemasons, plaster artists, upholsters, tailors, specialty painters, and more to create custom furnishings and finishes which “elevate the space.”
Why is Boston such a hotbed for preservation/restoration architecture? How does this incorporate innovation/tech?
As one of the country’s oldest cities, Boston is blessed with a rich architectural history. This heritage nourishes the people who live/work here while attracting global tourism. I am incredibly grateful to the many who are committed to preserving this special legacy, even as the city moves confidently forward through the 21st century. As a member of the neighborhood’s Architecture Committee (Back Bay, Boston), I join my colleagues in carefully weighing the needs for modernization and development with preserving the area’s unique character. Like I.M. Pei’s famous Louvre pyramid, modern architecture can beautifully balance the traditional, if sensitively designed. Variance requests on zoning height restrictions are balanced with preserving the human scale of buildings, open sky, sunlight, and views. Even the style of new electric car charging stations are selected for their fit with the local vernacular.
You started your interiors career with a focus on “healthy homes.” In 21st-century architecture, what is a healthy home? What are some of the traditional/yesterday design practices that are healthy?
Our design work includes practices that are healthy for both people and the planet. In the 21st century, we have the best of the old and the new available to us. Our ancestors conserved energy by building with respect to the sun, wind, and shade. We now have technology that amplifies these benefits with passive heating and cooling design and renewable energy sources. Abundant daylight, clean air, and water are just a few factors that make home rejuvenating, and save energy too. Smart flow/space planning brings natural light deep into the center of the home, so that you don’t have to turn the lights on during the day. Paints, floor finishes, and cabinetry that contain volatile organic compounds can now easily be replaced with non-toxic products like ECOS and formaldehyde-free materials. We ensure that our builder partners follow protocols that minimize renovation contamination of living spaces. We design furnishings with local makers as much as possible. We also restore antique/vintage pieces with non-toxic finishes and chemical-free fabrics to minimize our footprint and support client wellness. It is better for us all to support craftsmanship traditions and sustainable materials rather than clicking “buy” for pieces that are made overseas, that contain questionable chemicals and that further undermine our rainforests.
Can you share some of the compromises that you had to make in Concord House?
I learned very quickly that energy efficiency and healthy materials are not always the same thing. For example, closed-cell foam insulation offers great R-values in the attic, but its offgassing can cause headaches and other health problems. In such cases, health considerations won out.
You describe yourself as an advocate for architectural preservation, how does this expand into urban development and evolution?
The key is to take the long view. In 1849, art critic and philanthropist John Ruskin wrote on architecture, “When we build, let us think that we build forever. Let it not be for present delight nor for present use alone.” Now, the financials are certainly an important consideration in development, yet they can, at times, be at odds with doing the right thing for the greater good over the long term. The evolution of our cities must honor key principles that protect and enhance their livability, such as architectural integrity, green and pedestrian-centric public spaces, access for all, and prevention and preparedness for climate change.

