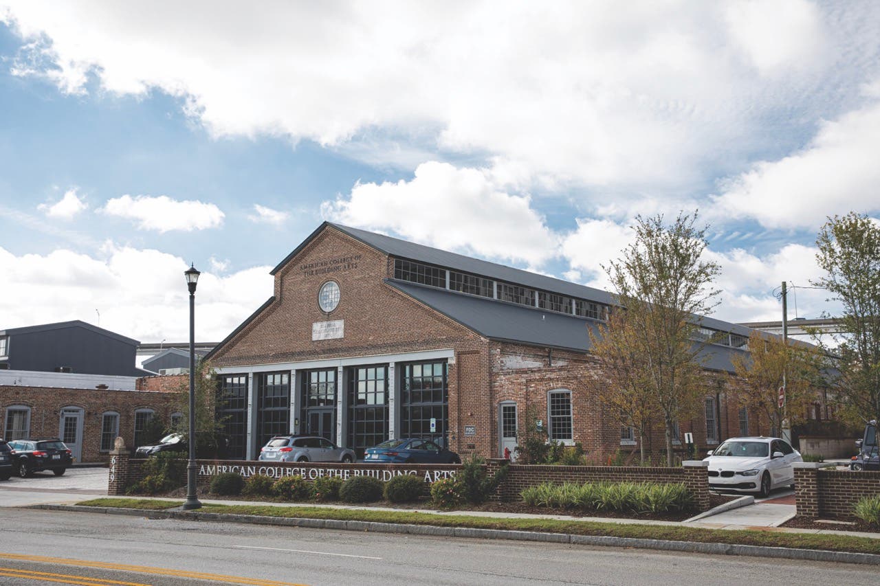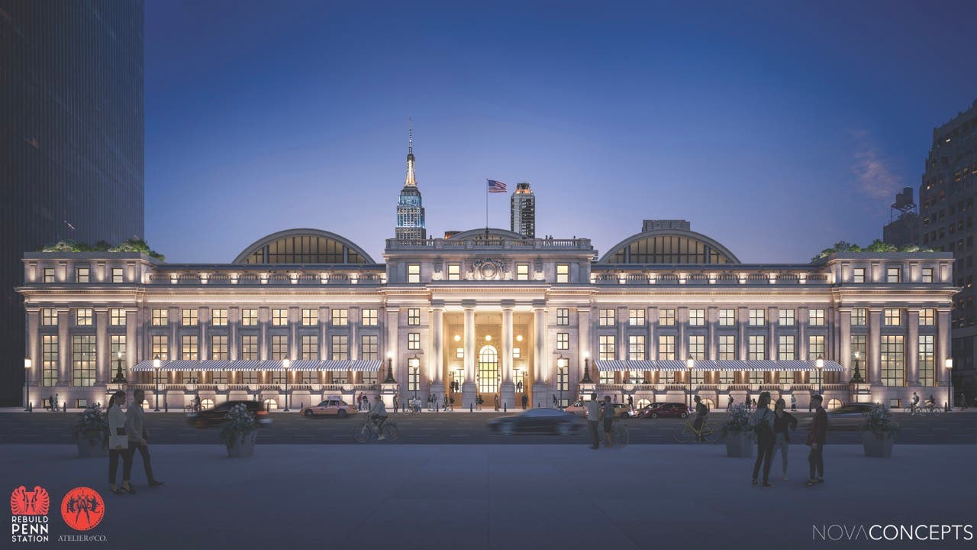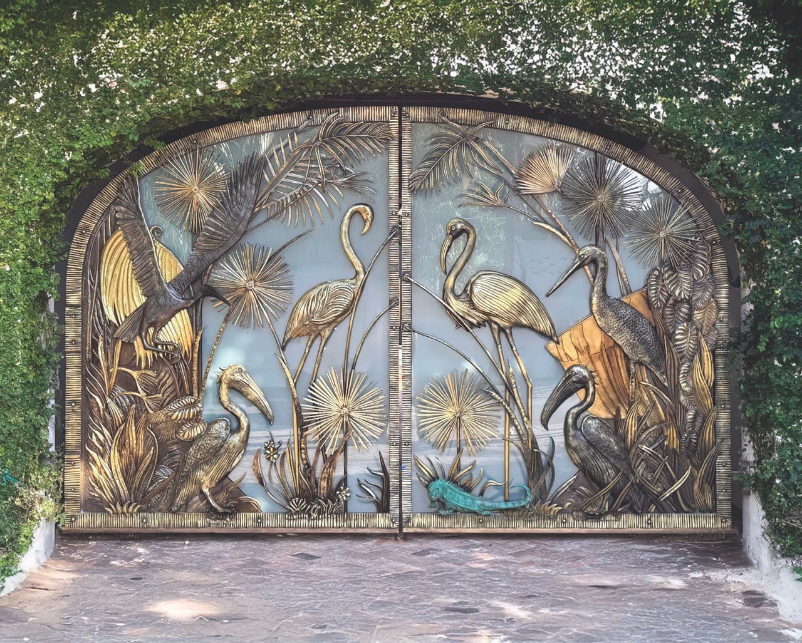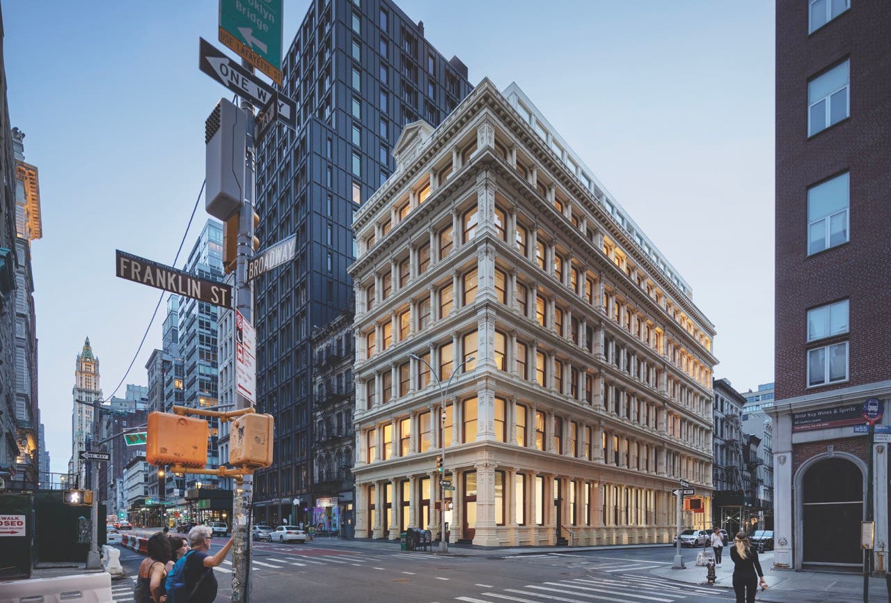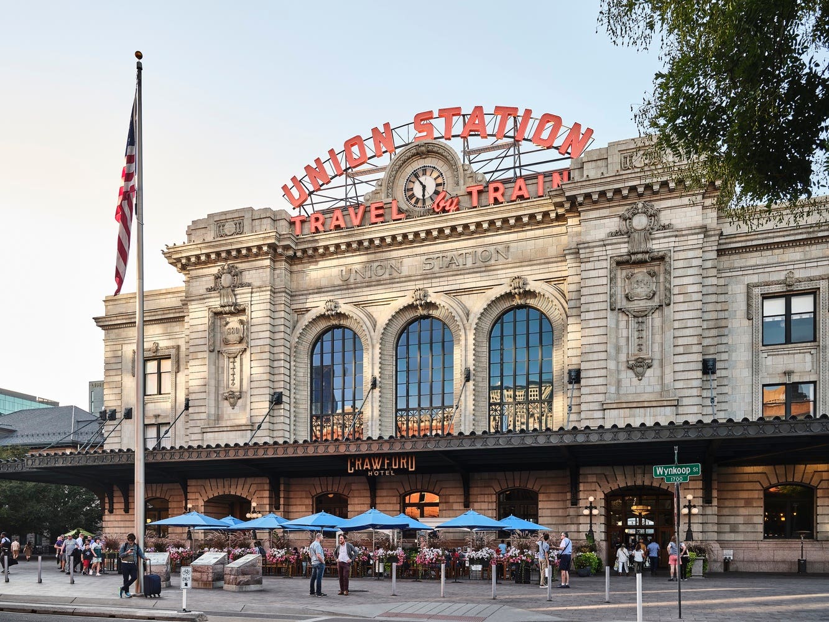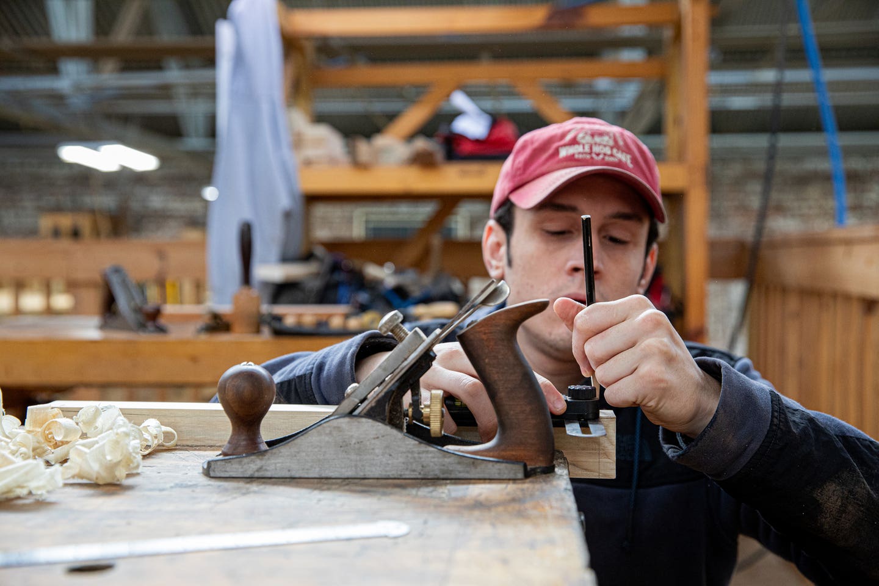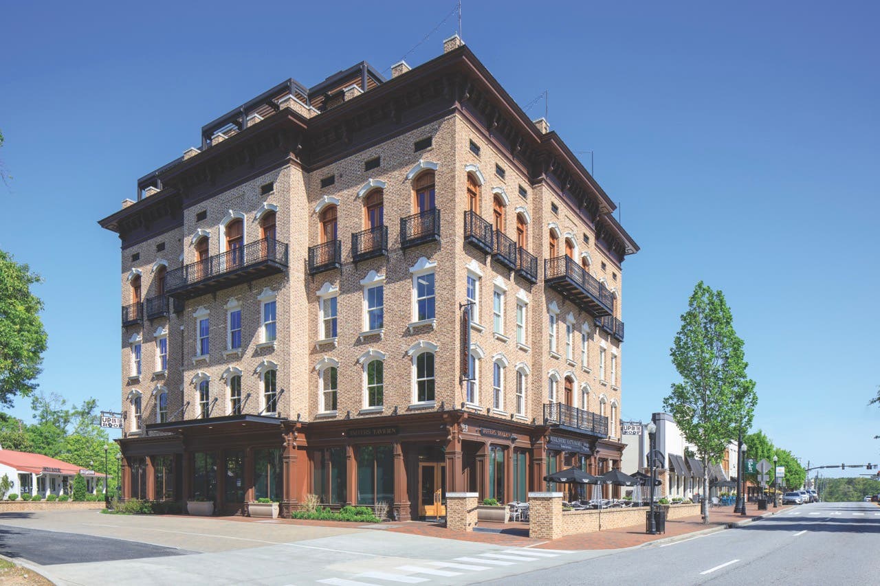
Features
Liberty for All
At the historic high point of Alpharetta, Georgia, stands Liberty Hall, whose design is a testament to America’s Revolutionary War and the nation’s founding men and women. Sited prominently on Main Street, Liberty Hall, the city’s second tallest structure, rises, in homage to 1776, 76 feet toward the sky.
Ask local people about it, and you’re likely to be told that it’s a historic building that recently has been restored to its original glory and has been repurposed to house luxury offices and upscale restaurants, including a rooftop bar that offers panoramic views of downtown.
D. Tracy Ward, the principal architect of Georgia-based Benchmark Design P.C., loves to hear these comments because he designed Liberty Hall from the ground up to look as though it had always been part of the town’s history and landscape.
“We built Liberty Hall to rekindle in the mind the beauty of yesteryear,” he says. “Several times during construction, passers-by lauded our effort to ‘restore that old building’ not realizing it was being newly constructed.”
In fact, the 33,000-square-foot, seven-story hall rose Phoenix-like on the site of an abandoned service station. The space required extensive environmental remediation, a task that changed the scope of the project.
“We removed over 6,000 yards of contaminated soils,” Ward says. “We did not plan for a basement in the original plan but created one to fill the void. This added to the value of the project.”
The project, by a private developer, is part of Alpharetta’s redevelopment master plan to create a charming city center that harkens back to the late 1800s and early 1900s, when there was a town square.
Liberty Hall is the center of downtown right across from the new traditional-style City Hall building, whose capitol dome and spire are the tallest structure in the affluent Atlanta suburb.
“Liberty Hall’s Italianate architecture marries old-world elegance with modern panache,” Ward says. “We called it Liberty Hall because the entire project is an attempt to draw attention to U.S. history, for instance, our rights as defined 250 years ago, including ‘life, liberty and the pursuit of happiness.’”
Every architectural detail of Liberty Hall is a monument to America’s past.
“Symbolism of that history is integral to the architecture design itself—the height is 76 feet, while the footprint is 76 wide and 89 feet deep, both significant years of the 18th-century Revolutionary period,” Ward says.
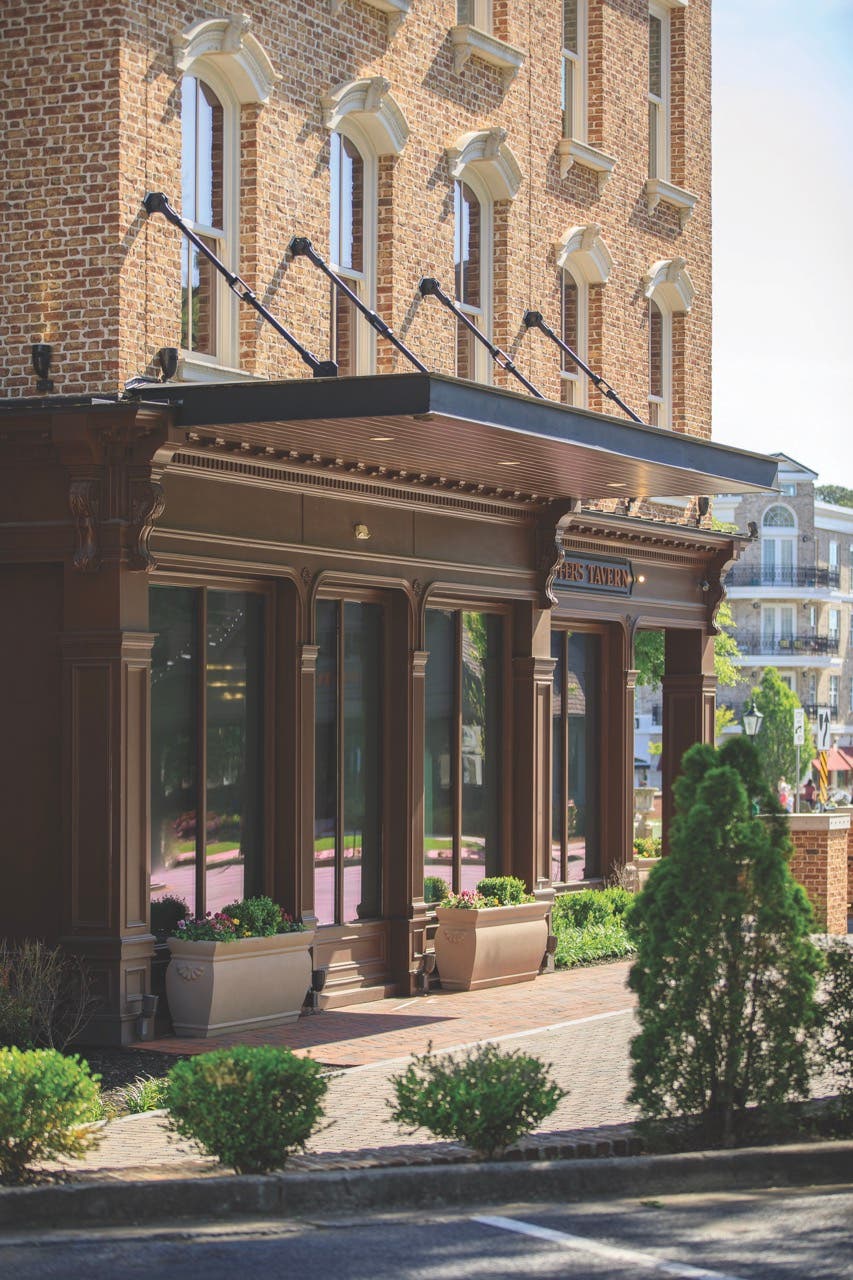
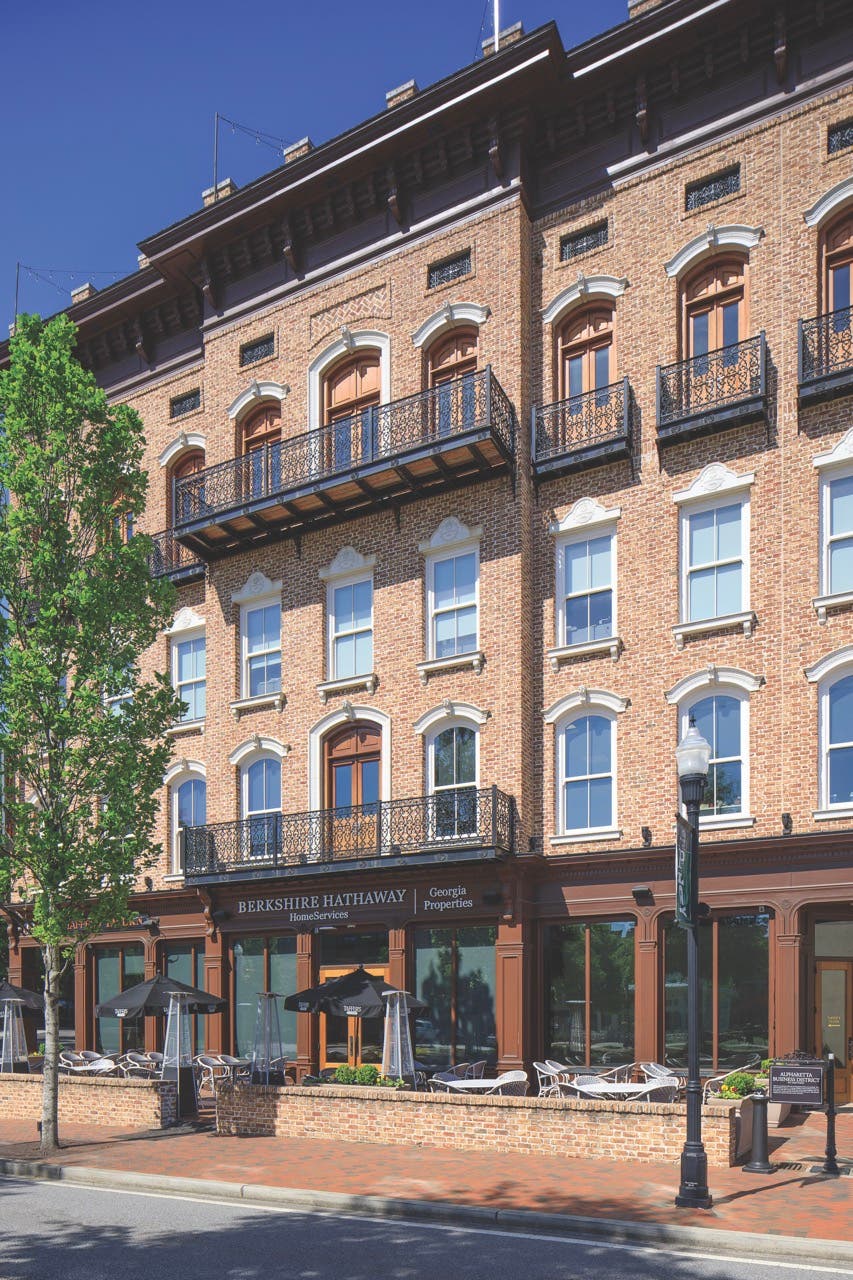
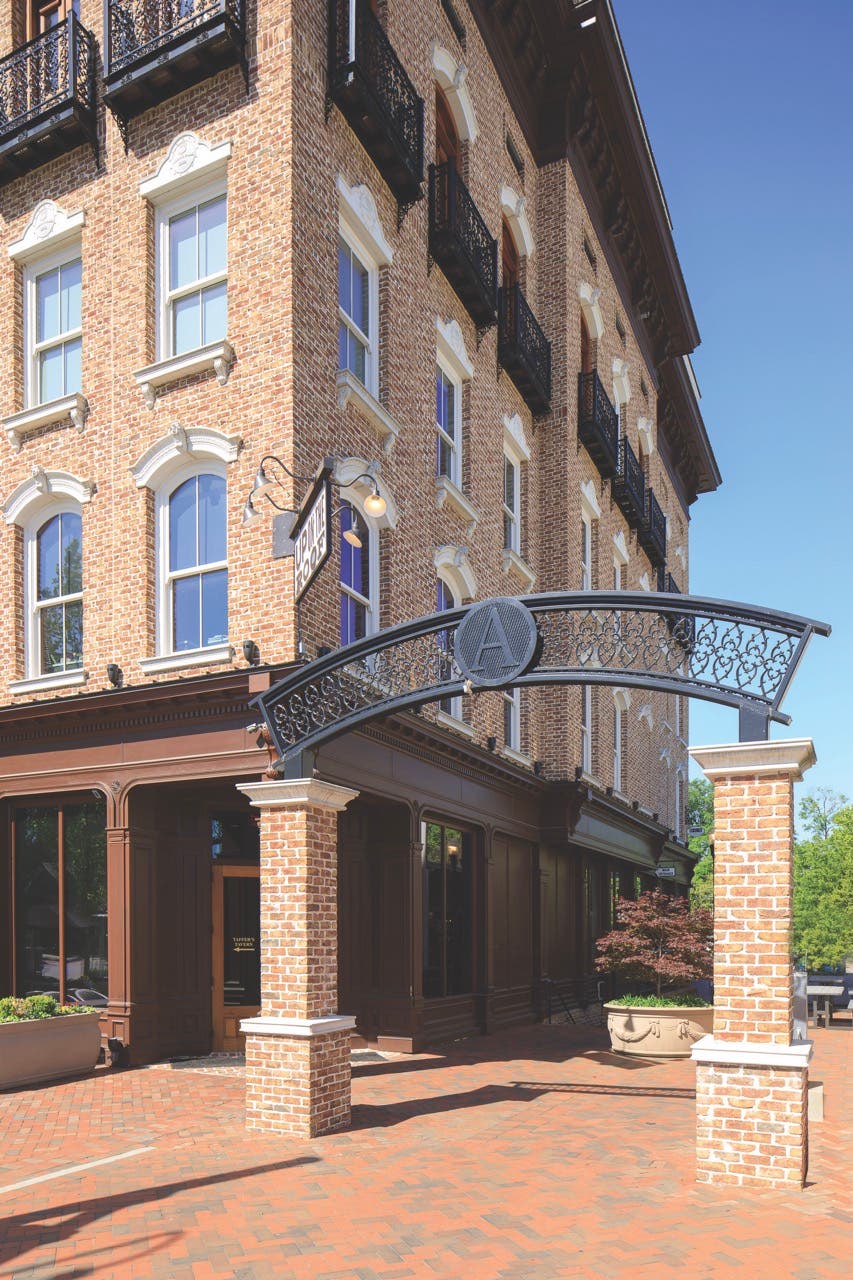
To mark the fact that the 100th-year anniversary of the Declaration of Independence coincided with the building of many Italianate structures, Ward and his team designed cast-stone headers with Federal elements. An eagle keystone crowns the second-story window headers, and the third-story headers feature a 13-star convex shape surrounded by a bound reed design that was molded from a Federal mirror.
The American Centennial and Revolutionary War themes were repeated in the cast-iron railings, which feature eagles and arrows. The most dramatic feature of Liberty Hall is the ground-floor storefront, which was copied from an 1871 example.
“Most of the precedents from the era before and after the Civil War are cast-iron,” Ward says. “But that wasn’t affordable. We ended up hiring a company to do a 3-D scan of one in Savannah, which was a novel technology at the time, and we recreated one out of wood and resin compound. We couldn’t match the scale of 21 feet because of zoning and cost reasons, but we managed to achieve a bit of grandeur with 16 feet of height.”
To bring in natural light and connect the hall with outdoor spaces, Ward added floor-to-ceiling windows, two-over-two in Italianate style.
“We also included balconies on most floors so people could step outside during the workday,” he says. “This was so important to us that we did something entirely novel and replaced the entire window plan with nine- and ten-foot-tall Italianate mahogany double doors on the top floor, each with its own balcony.”
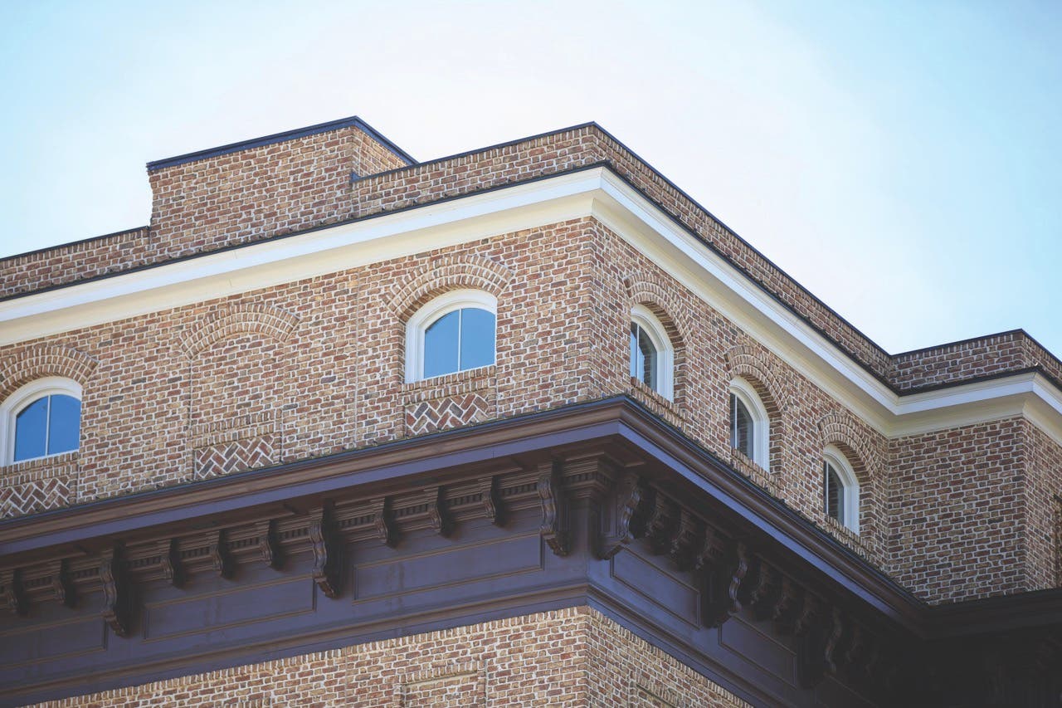
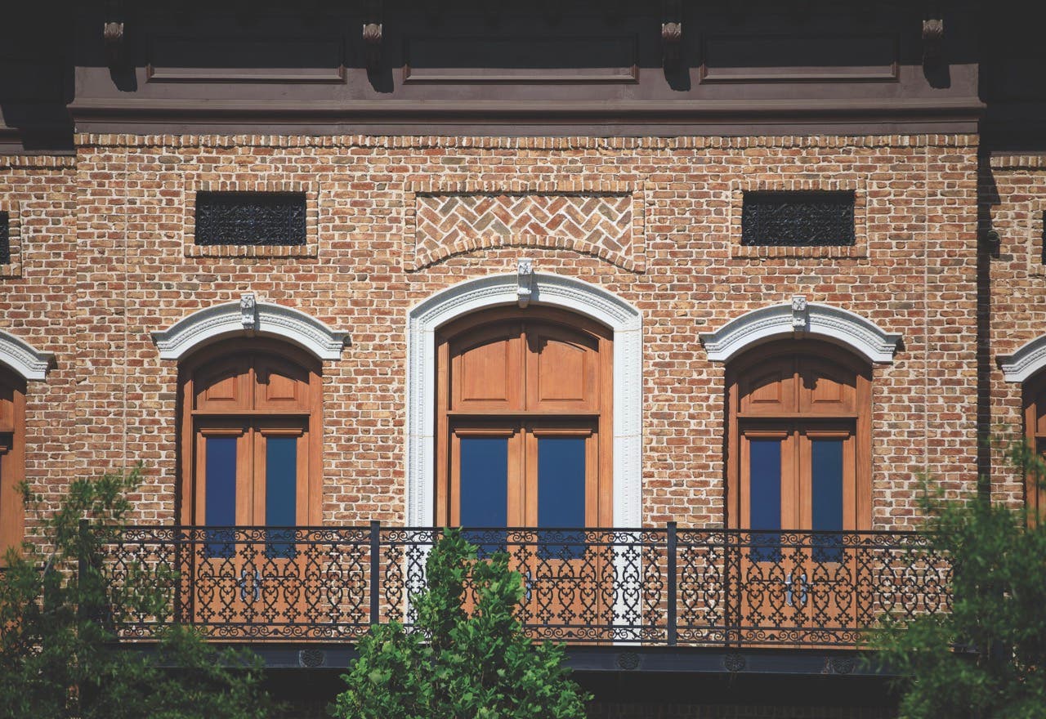
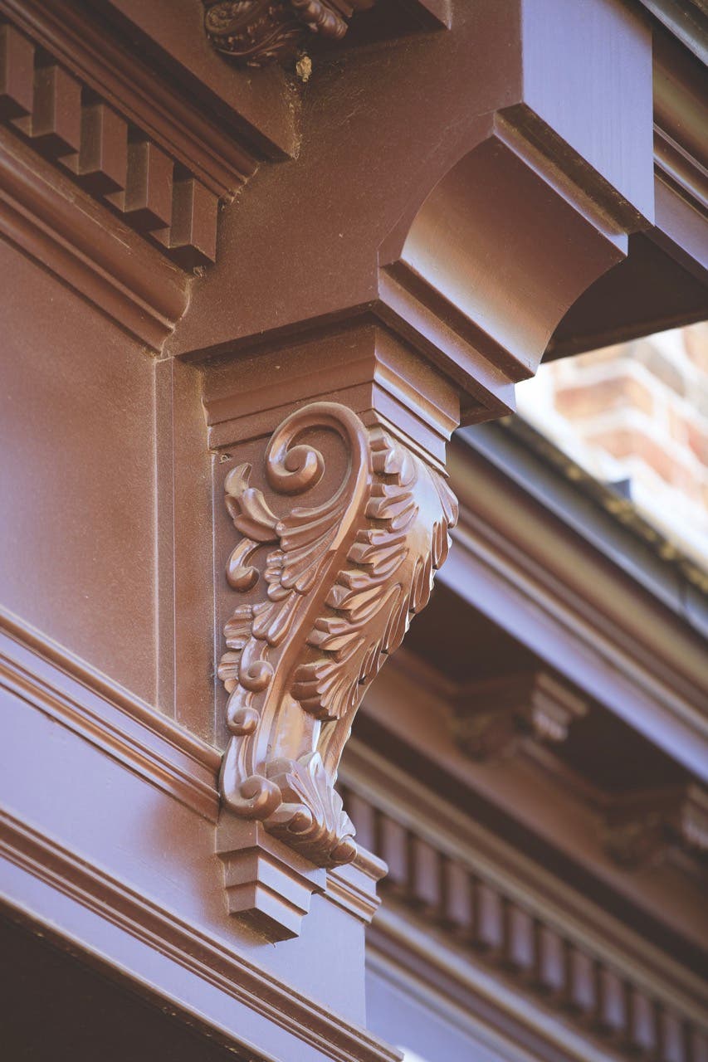
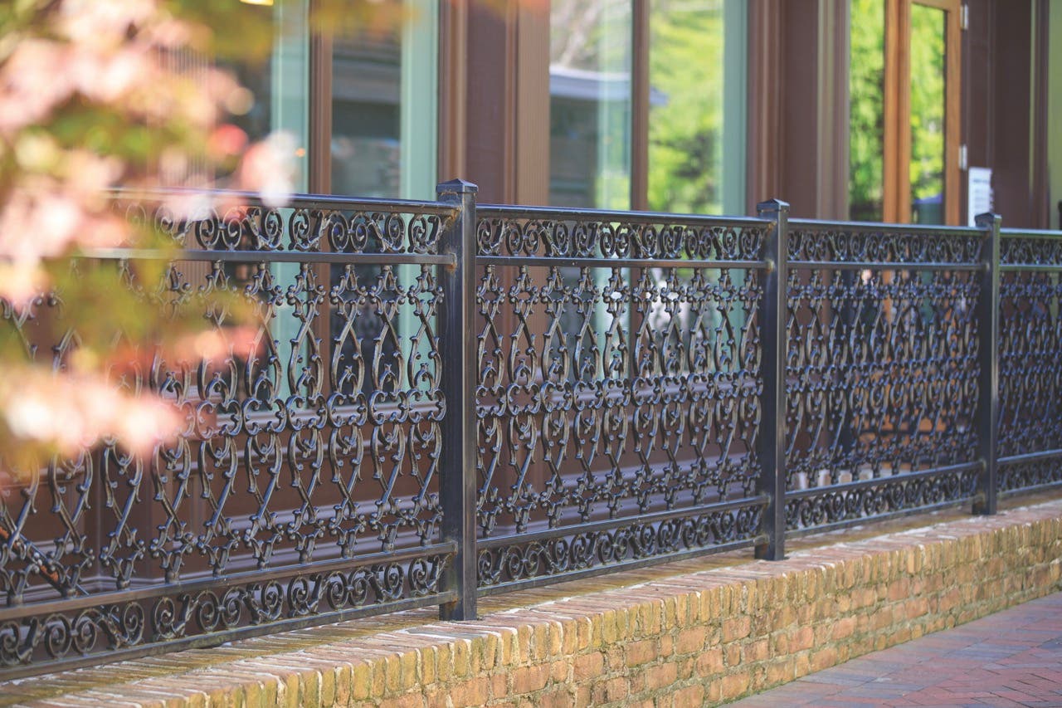
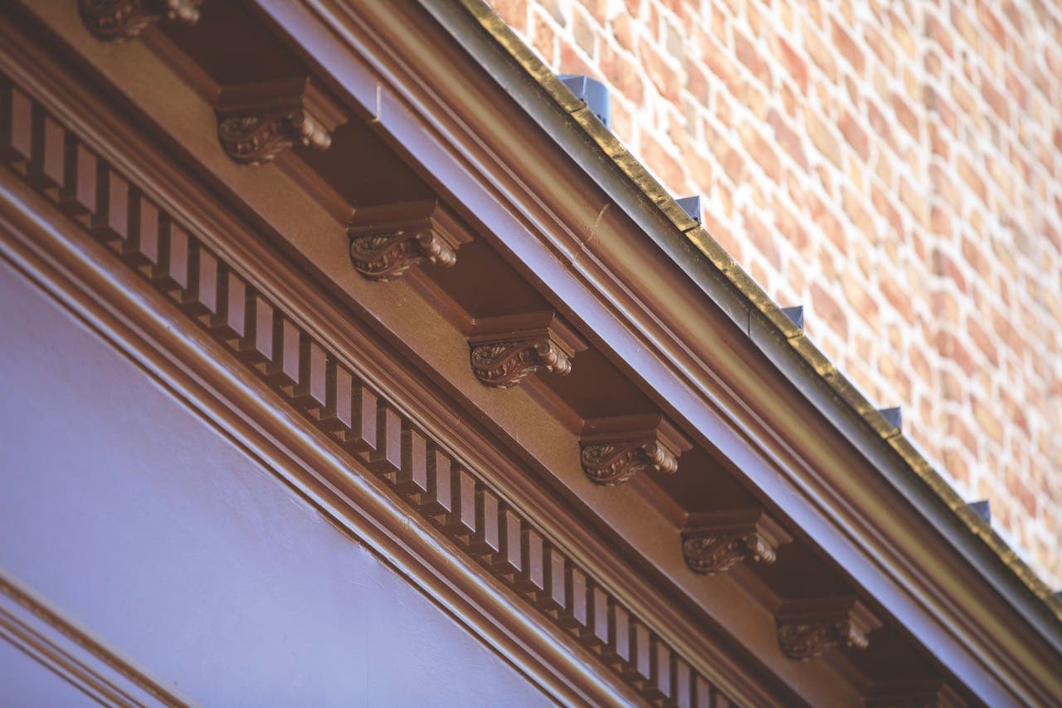
Ward decided to clad Liberty Hall in hand-formed earth-tone brick that’s rough, tumbled, and oversize because “it adds to the finished look and makes it appear as though it has been here forever,” he says. “We chose a brick made in the South in the 19th-century manner so that it would have the similar clay color composition characteristics of our location and appear weathered with age.”
The earth-tone brick color, which is called Cherry Lane, dictated the color scheme: The mortar is a sandy, creamy white, and the pre-cast ornaments are deep brown and cream.
The project, which took four years to complete, had to be constructed in an extremely tight space. “It was like we were in New York City,” Ward says. “The site was only about 14,000 square feet; it was a challenge to maneuver or have cranes set up.”
Liberty Hall is considered an integral architectural element in Alpharetta’s revitalization, which features a central green space.
“The building sits ideally at the core of the vibrant downtown, which is hugely successful,” Ward says. “Businesses want to be there, and everybody wants to go there.” TB
KEY SUPPLIERS
Architect
Benchmark Design P.C./ D. Tracy Ward, Architect
Developer
John Adams
Construction Manager
Danny Parris
Brick Masonry
Glen-Gery
High Cornice
Mouldex Mouldings; Danny Gonzales, DMG Architectural Specialists
Mahogany Windows and Doors
Premium Windows and Doors
Cast Stone
Southeast Architectural Cast Stone; Danny Gonzales, DMG Architectural Specialists



