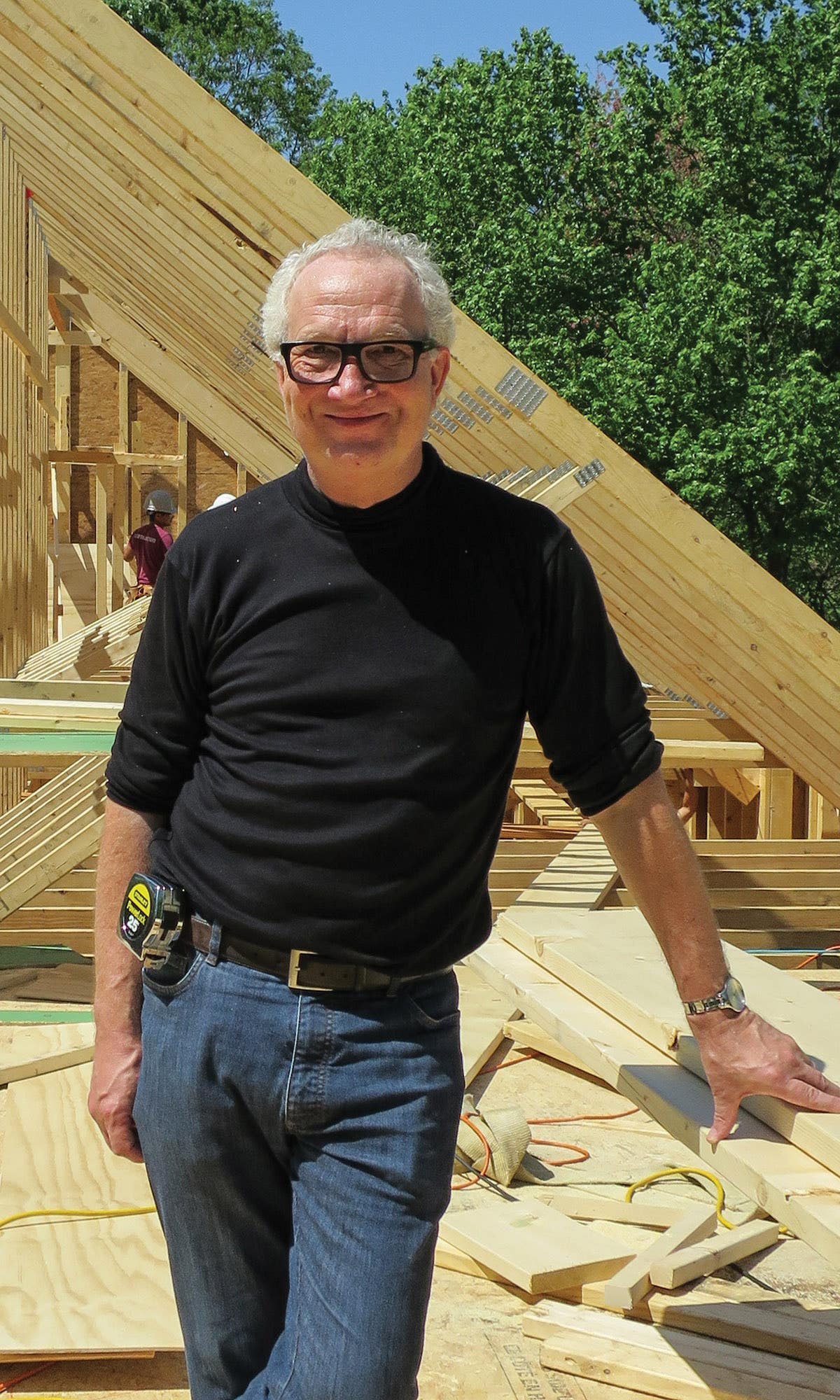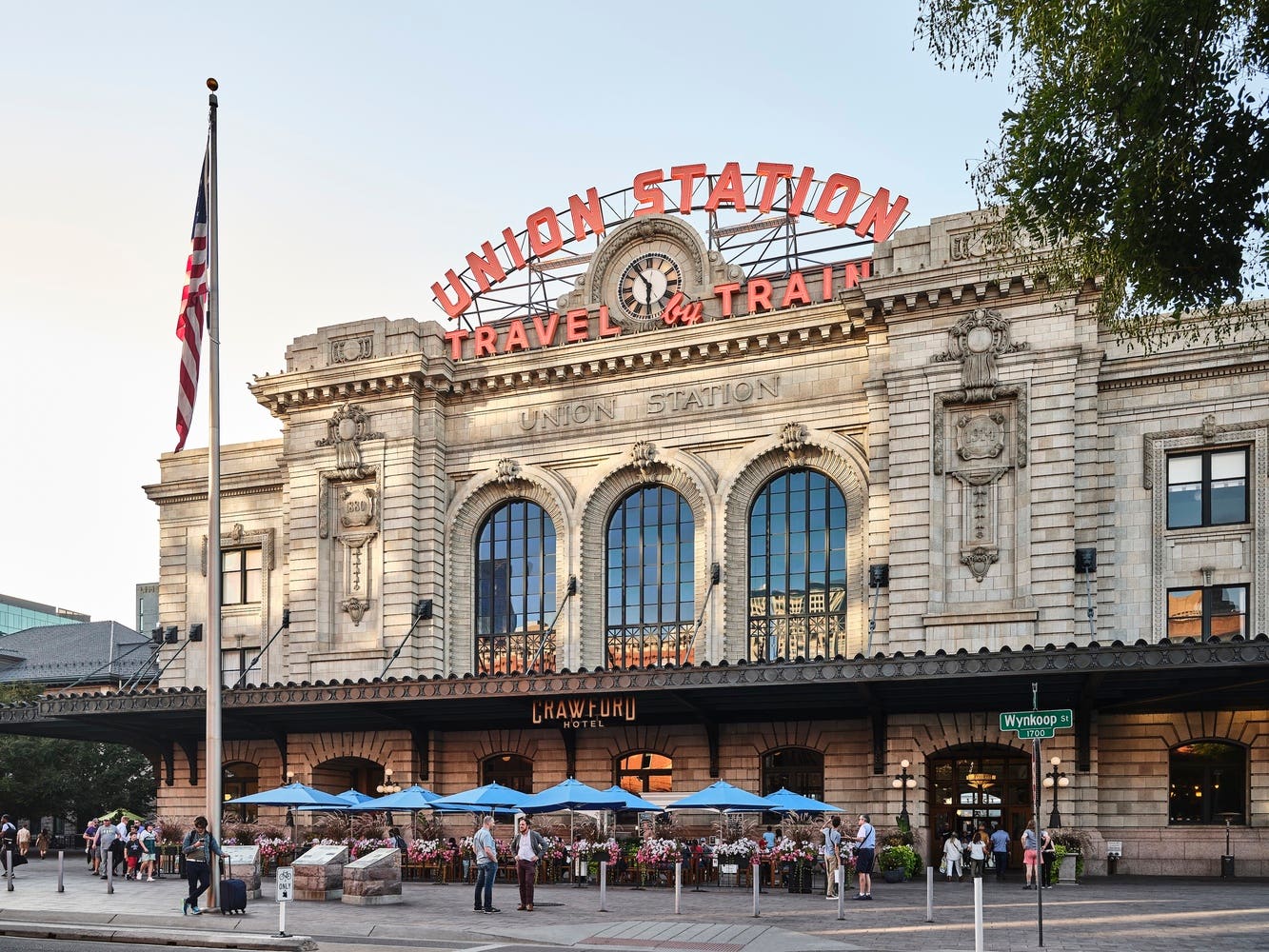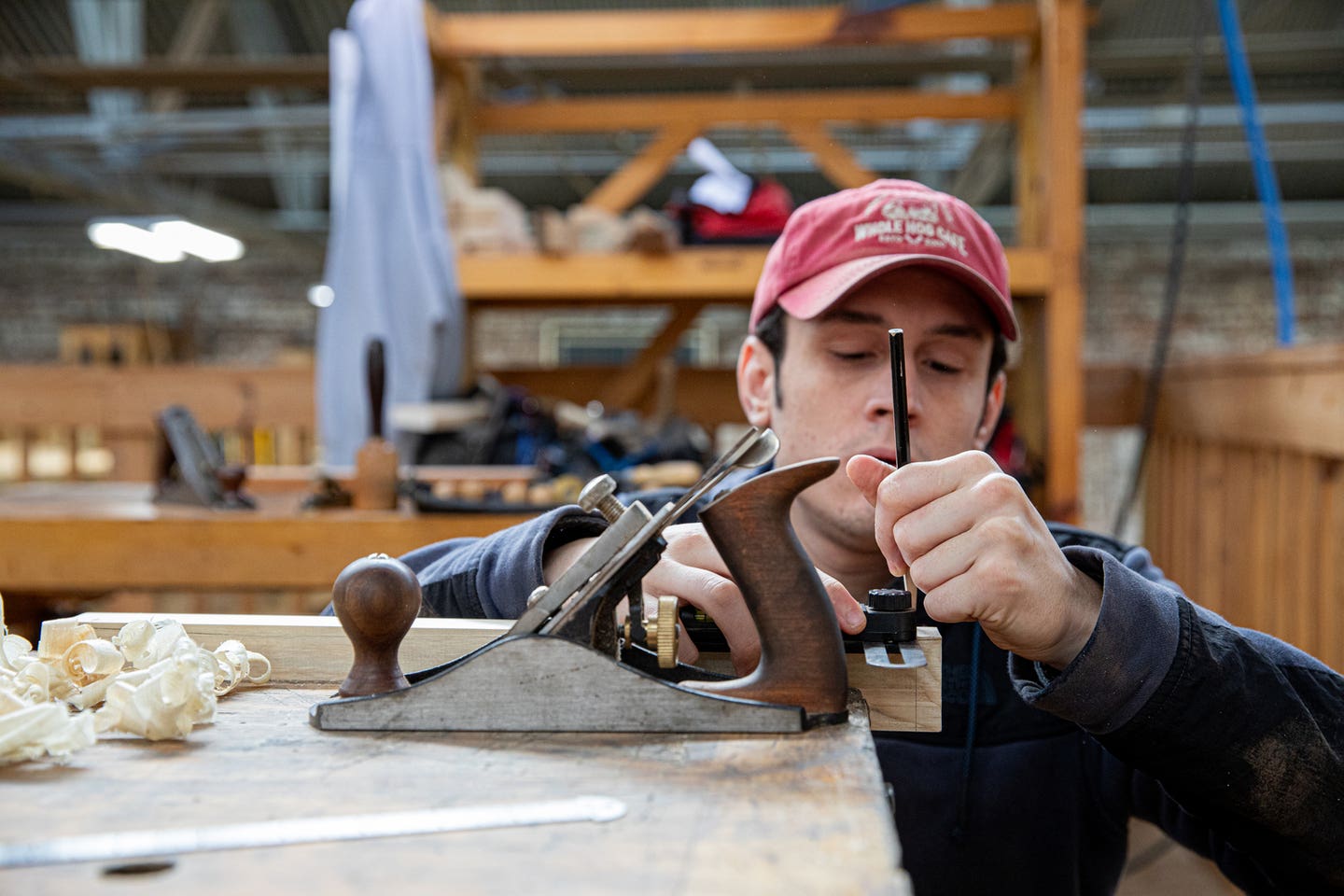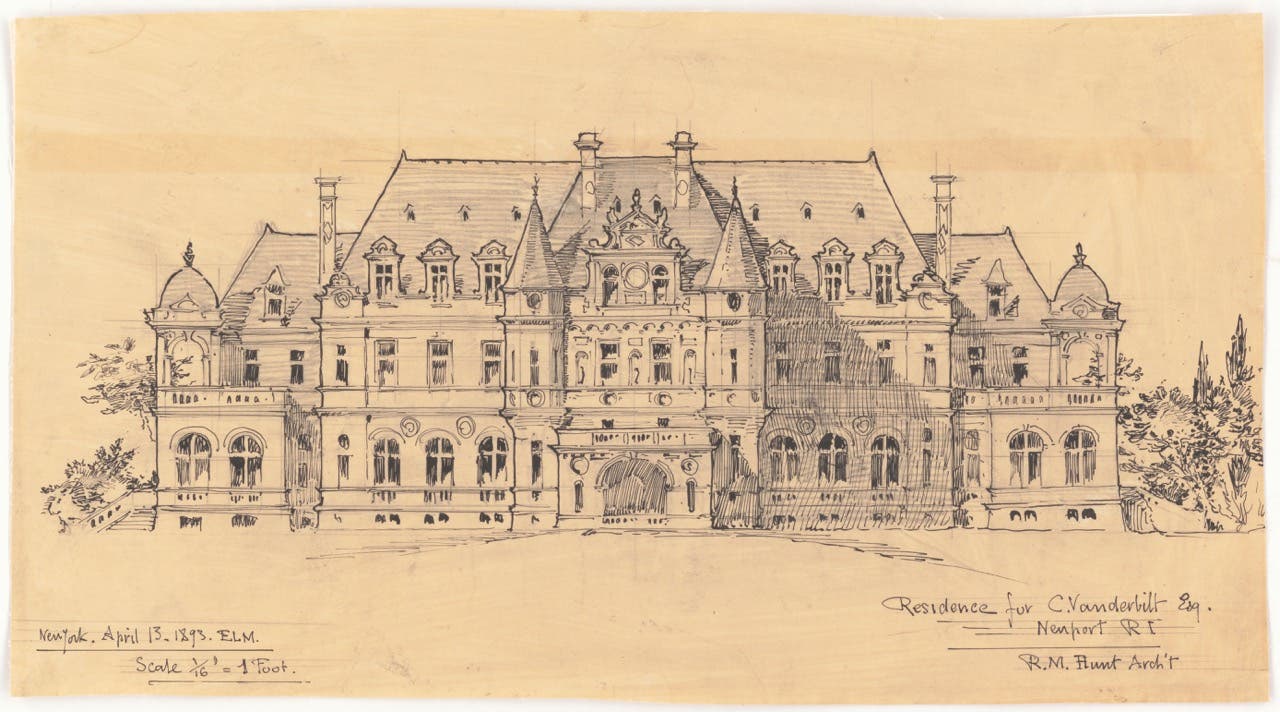
Profiles
Interview: Architect Jan Gleysteen
Jan Gleysteen loves every style, genre, and era of architecture. And every conversation with the Wellesley, Massachusetts-based architect and former Institute of Classical Architecture & Art New England chapter board member is a deep dive into detail—architectural and otherwise. Ask him about Andrea Palladio and, in one breath, he’ll share a summer adventure exploring the Veneto, describe railings, stairs, horizontals, masonry, and Palladio’s Villa Rotunda, and charm you with tales of chatting up gatekeepers beckoning with ‘viene, professore,’ and then flip the conversation about a Plymouth Barracuda or exploring Aalto Alvar buildings in Helsinki.
A peripatetic student thanks to his father’s career in the Foreign Service, Gleysteen’s passion for building was cemented long before academics and drafting. In the summer months during high school and university and U.S. hiatus, Gleysteen worked in construction learning the craft of building creation and giving him a deep knowledge of how things are put together.
“I watched a condo building go from a foundation, poured concrete, up to the next level on Wisconsin Avenue in Washington, D.C. Bring the windows in. Run pipes. The electricity... and then at the end when they put the roof on, I had that ‘aha’ moment,” tells Gleysteen.
That “Aha” moment brought him to Tufts and then Columbia with architect and educator Robert A. M. Stern. “He instilled the ability to understand different styles,” attributes Gleysteen. Stern’s intensive courses in architectural history had their payback a few decades later when Gleysteen transitioned from commercial architecture (where he was overseeing blockbuster building projects, thanks to his construction knowledge) to residential—new buildings inspired by traditional design and renovations on century-old properties.
Traditional design is a cultural commitment for Gleysteen. Ask him about brick masonry and he’ll break down exactly how to recreate 19th-century blends. Ask about slate, he talks quarries. Ask about details, and he’ll wax on the challenges of turning building corners. “When you work on an older home, it’s like a detective hunt. You’ve got a mystery challenge. Where did these materials come from? How can I match these materials—oftentimes from the original sources?”
Gleysteen investigates all of it, and studiously comes up with solutions, which keep him onsite with his team of builders and craftsmen. “Now, I’m the biggest pain. In order to get it done, I have to be a pain,” he explains because when it comes to the build it’s all about complete authenticity in design, construction, and craft.
“The joke is that my favorite thing is that I want to go hang out at the construction site, and I always wanted to be a builder, but I guess I’m an architect more than I am a builder, but I would call myself the ‘engineer architect.’”
Gleysteen’s encyclopedic knowledge of architectural history and expertise in construction has led him to become one of the foremost restoration and renovation architects in New England. We Zoomed with Gleysteen for a few more questions:
Which do you love more new builds or renovations?
My favorite is really doing the addition renovations to antique houses. And what’s so much fun is that we’ve acquired all this experience on how to update and fix technically or mechanically, these houses, but when we add on, it’s like we take a course internally on working in that architect’s office, and it’s like a hundred years ago, and we got a call, “We need an addition on an old house.” And it’s my job to make the addition look like it was done by the same designer from 100 years ago. The strange thing is that it might be a three-car garage, which didn’t exist, but all the details and the massing, the connections are authentic to the time.
How do you blend the new into an old building?
There’s a subtle blend of detail of the new. In order to blend disparate styles that have been done over the decades, one has to choose what’s going to be dominant but you want to bring in quotations of the one that’s not dominant in order to have the two kind of blend a little bit. It’s not 50-50. It has to be an 80-20 ratio because you need to establish whether it’s the massing or the primary exterior materials. You need to decide what is going to govern when you’re in between two different eras.
What is architecture like in the time of COVID-19?
What I do notice is that with the lockdown, people are quarantined or working at home and saying, “You know, I should fix the kitchen. And since I’m Zooming, let’s set up a wall with bookcases behind me.” We’re setting up areas where people can Zoom with a backdrop. Outside of that, we’re seeing the restrictions have made people appreciate their homes, and they can’t go out to eat. So, they’re using their homes more, and that leads them to want to either renovate or expand them.








