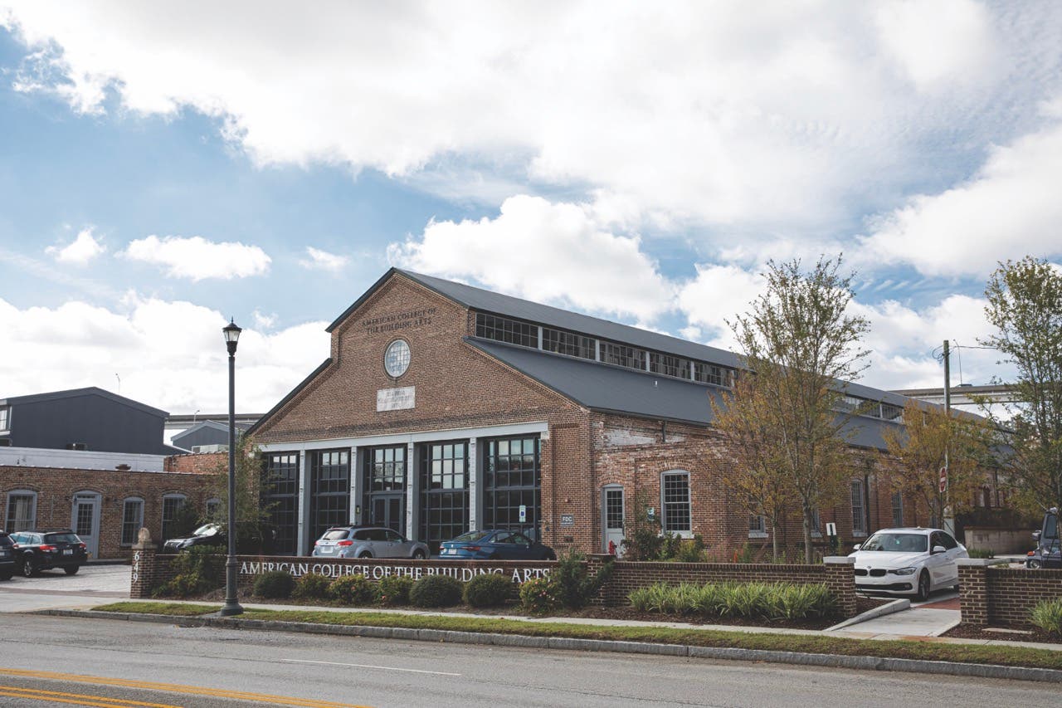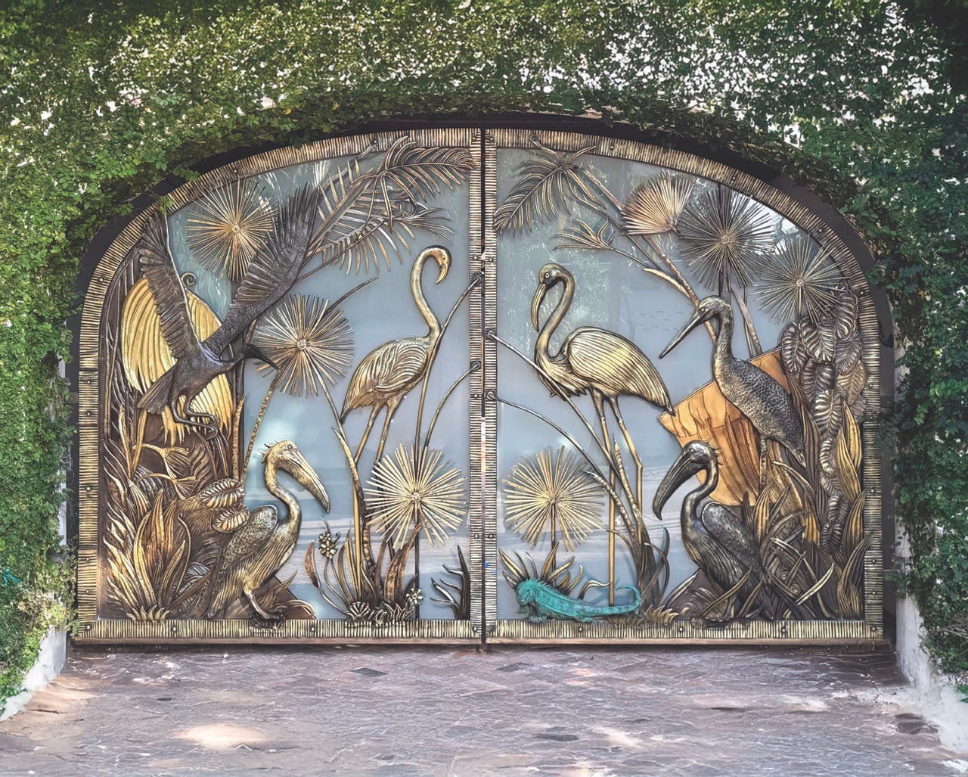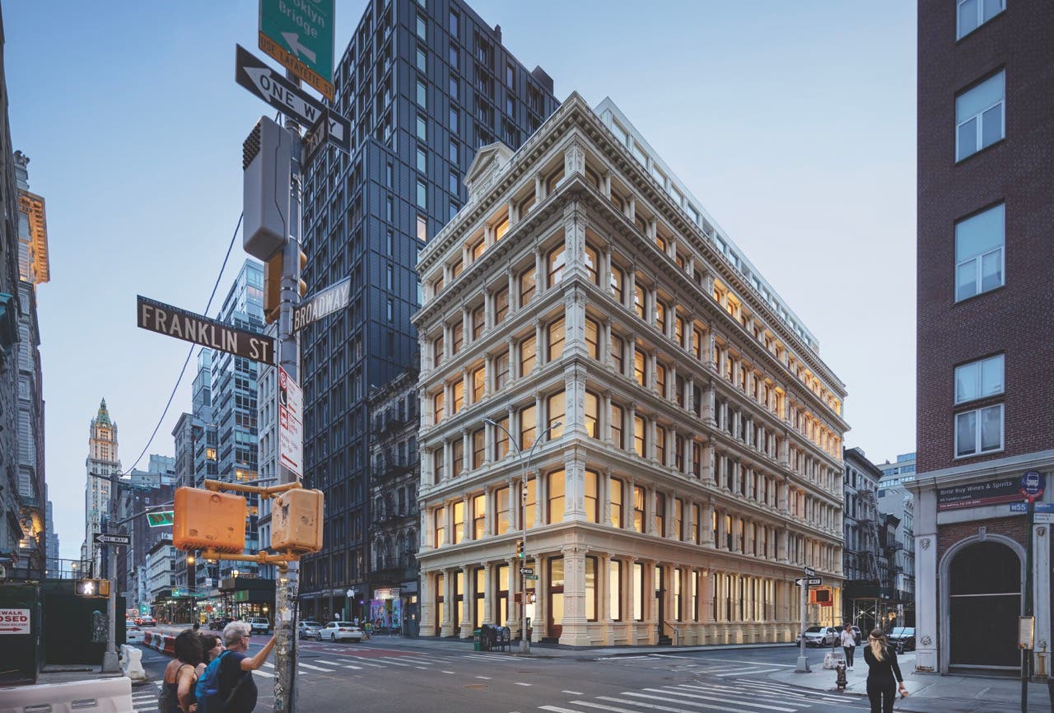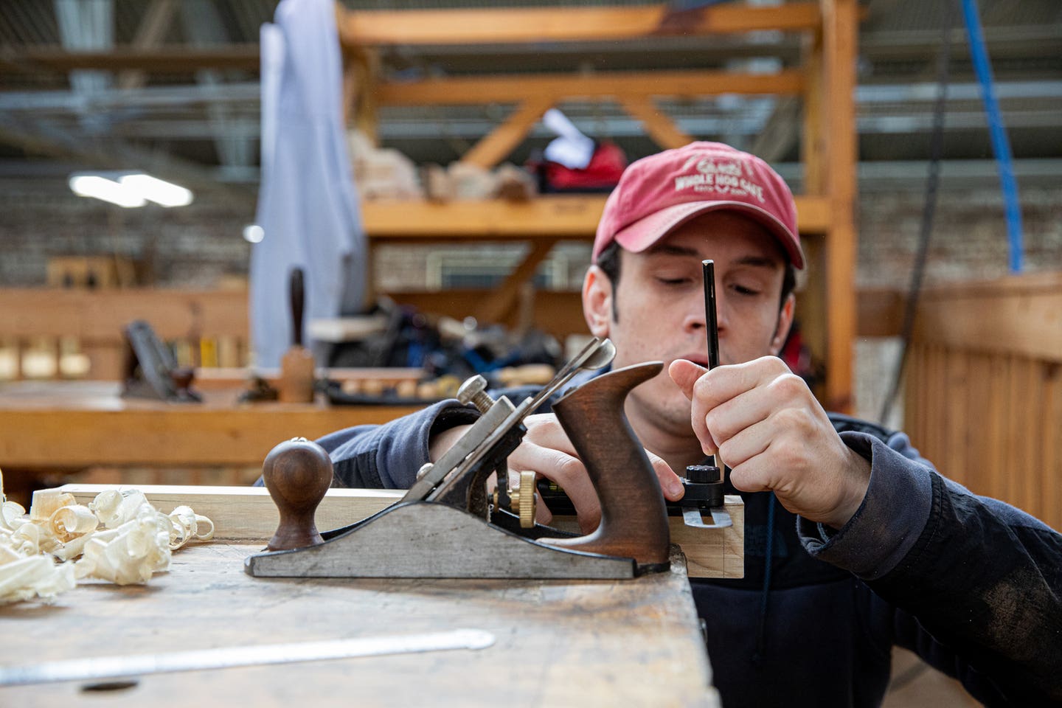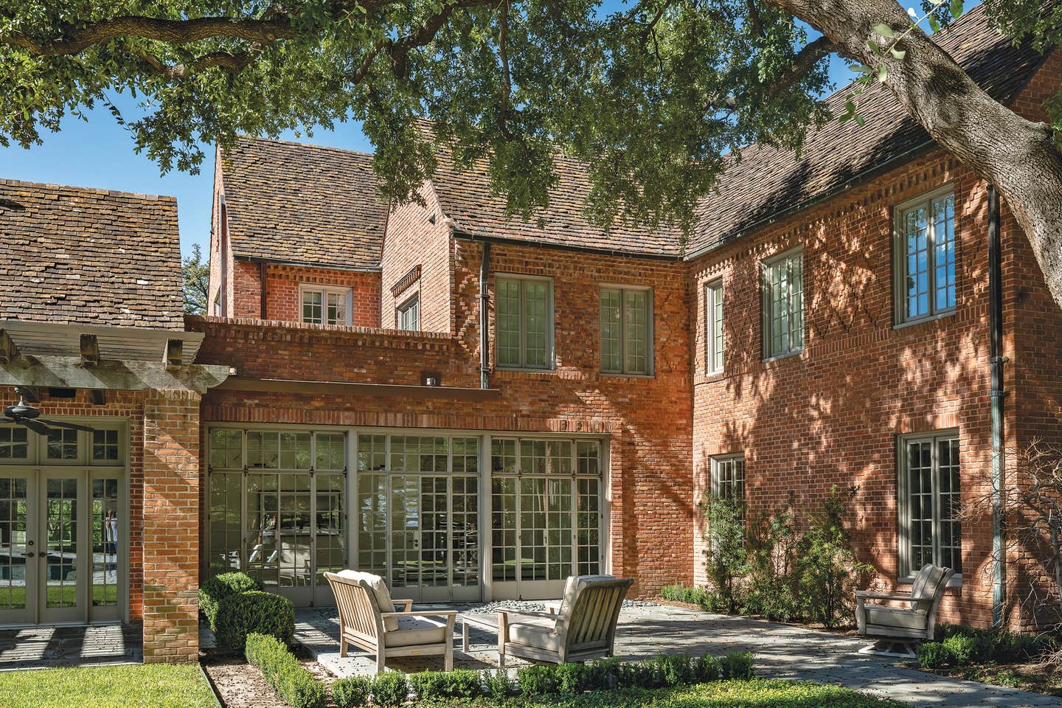
Features
Hull Homes Restores John Staub Designed Residence
Texas is famed for its historic landmarks—think The Alamo or San Antonio’s River Walk—but that’s not to overlook its wealth of period revival country houses, such as the work of architect John Staub. The recent restoration and renovation of a Staub-designed house by Hull Homes of Fort Worth helps show why.
The 1929 house is a prime example of the prolific Houston designer in his heyday. Locally renowned as the man who brought erudite style to the new-oil-money suburbs of Fair Oaks and Shady Side, Staub was a transplant from Knoxville, Tennessee, who came to Houston for New York country house architect Harrie T. Lindeberg. He flourished during the city’s petroleum boom, specializing in mansions and upscale houses in traditional styles or with European influences. “Staub’s houses have extraordinary visual quality, part of his desire to make them architecturally rich but constrained by good taste,” says Brent Hull, principal at the company.
As Hull explains, the overall focus of the project was to reverse some earlier remodeling and make the house more livable for a young couple with a growing family. “The way the kitchen stood segregated from the rest of the house left the layout really choppy, so it became important to tie the spaces together and access the great back yard for entertaining.” What’s more, Staub purposely avoided windows on the front wall to keep western sun from overheating the interior, meaning the house opens up to the back of the lot more than it does to the front, with its Dutch-influenced gable end.
Addressing the layout started where, originally, there was a 32-inch doorway into an old servants’ area. “We pushed out the wall of the former terrace room, adding roughly 200 square feet to enlarge the breakfast area.” This small addition also produced a kind of gallery, he says, that steps through a number of different spaces, looking all the way down to the kitchen. “It opens up the rear of the house, allowing it to spill onto the back yard.”
Windows were their own project. When previous owners remodeled the house about 20 years ago, they tore out almost all the original steel windows and doors and replaced them with aluminum-clad units. “They did, however, leave two steel doors, which are gorgeous, and a lovely oriel window upstairs with colored glass,” Hull says, adding that his team ended up restoring the two steel doors, and then ordered a third unit from Crittall Windows, who was likely the original manufacturer. “With these units, we created a distinctive window-wall for the new morning room that looks out onto the back yard.” The new kitchen is traditional, with inset cabinet doors and butt hinges that the company likes to build. “We took our design cues from existing cabinets in the house, such as in the old butler’s pantry and dining room.”
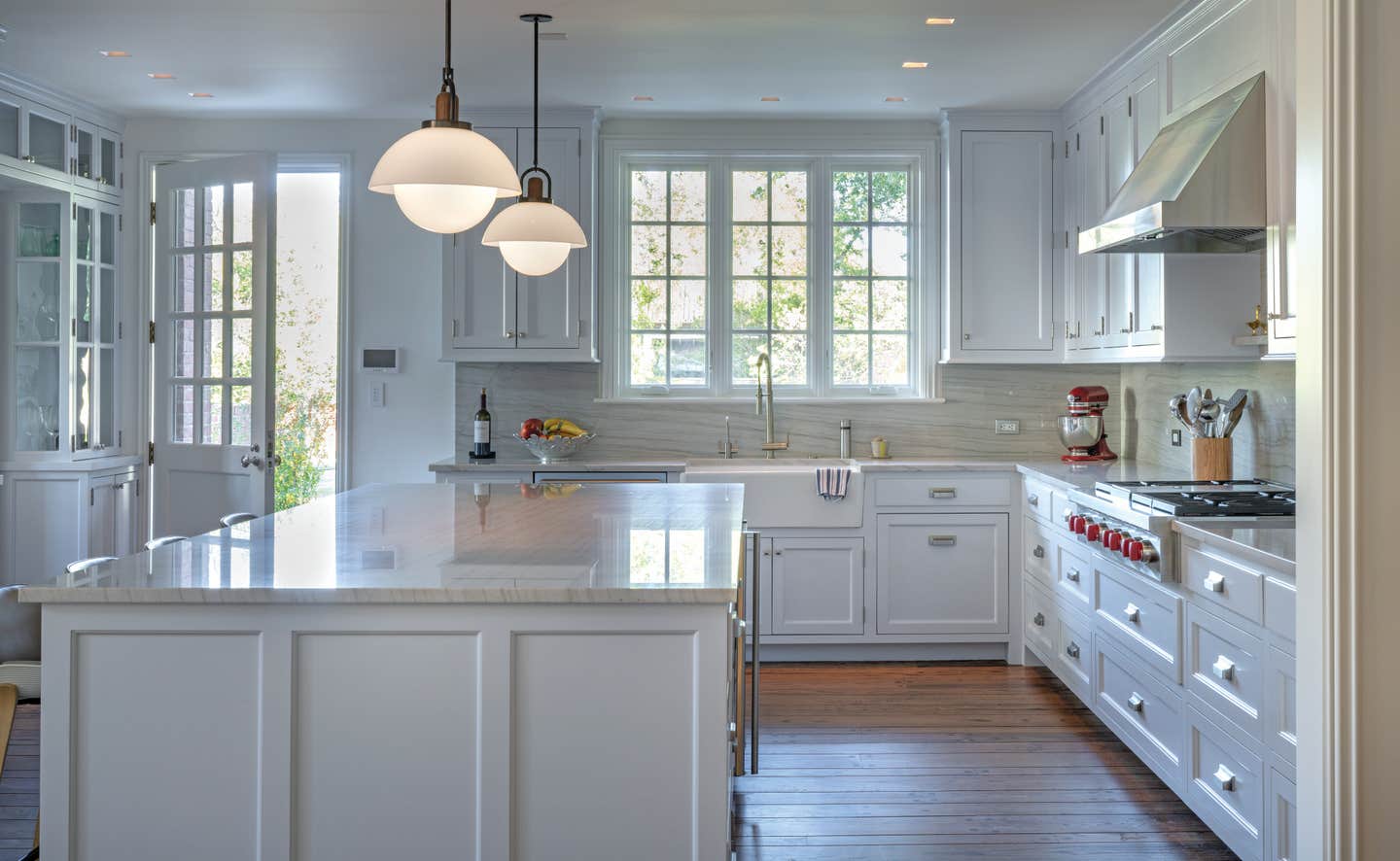
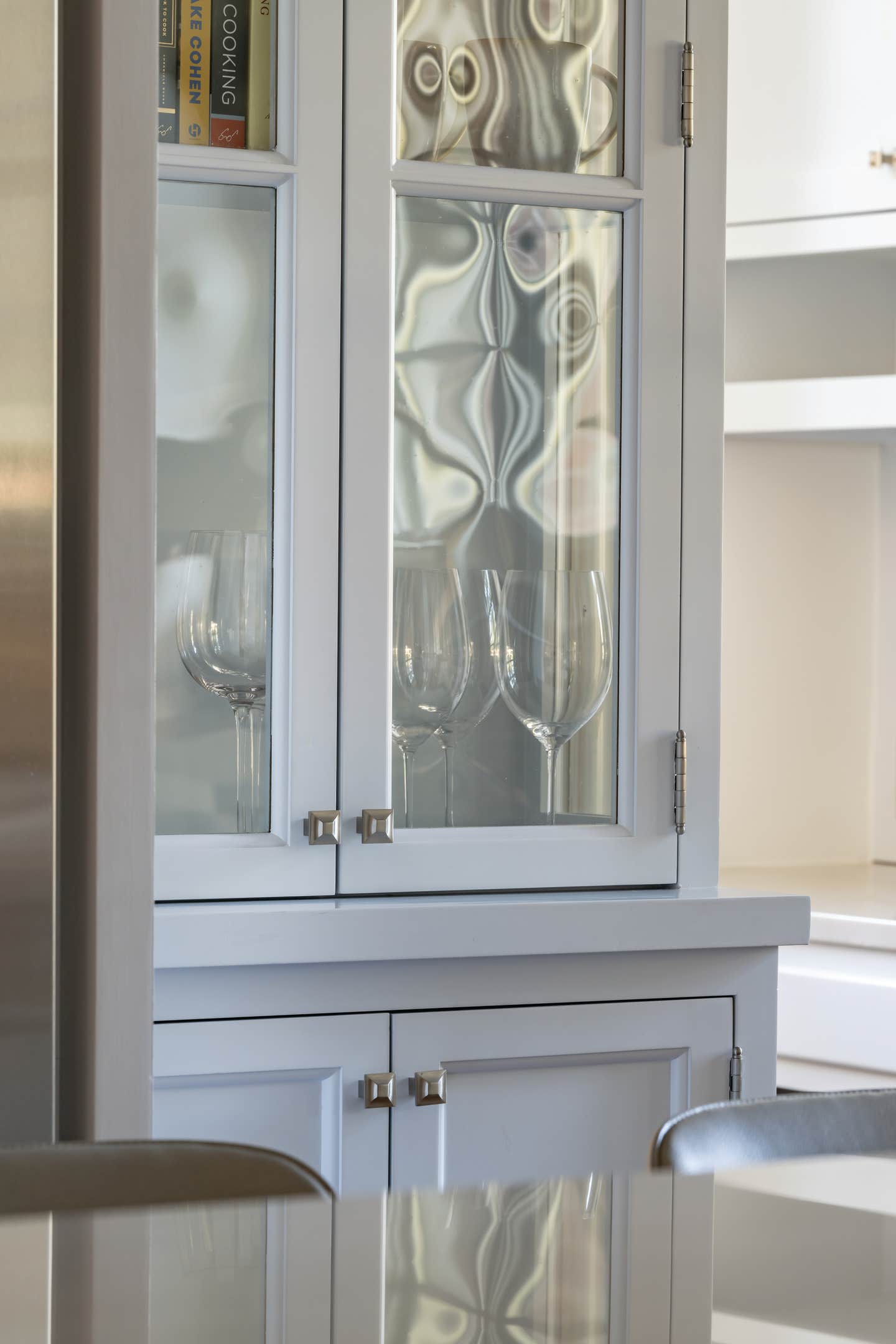
Another target of the earlier remodeling was the octagonal library, which perches off a landing of the grand hall stairway about three-quarters of the way to the second floor. Rich with deep, warm brown woodwork, it’s paneled in red gum, one of several woods in the gum family.
Also known as sweet gum, American red gum is a deciduous, resiny wood native to the central and southern United States that came out of Arkansas, Mississippi, Missouri, and Tennessee. It was actively promoted in the early 20th century for cabinetwork and veneers. While the sapwood is creamy off-white, the heartwood is pinkish with brown streaks and sometimes substitutes for woods like cherry or alder. “I’ve heard people call it ‘poor man’s mahogany’,” recalls Hull. “It pops up in Texas houses, and both places we’ve found red gum are these small libraries in John Staub designs.” Frank Lloyd Wright is also reputed to have used red gum in the Hollyhock House in Los Angeles.
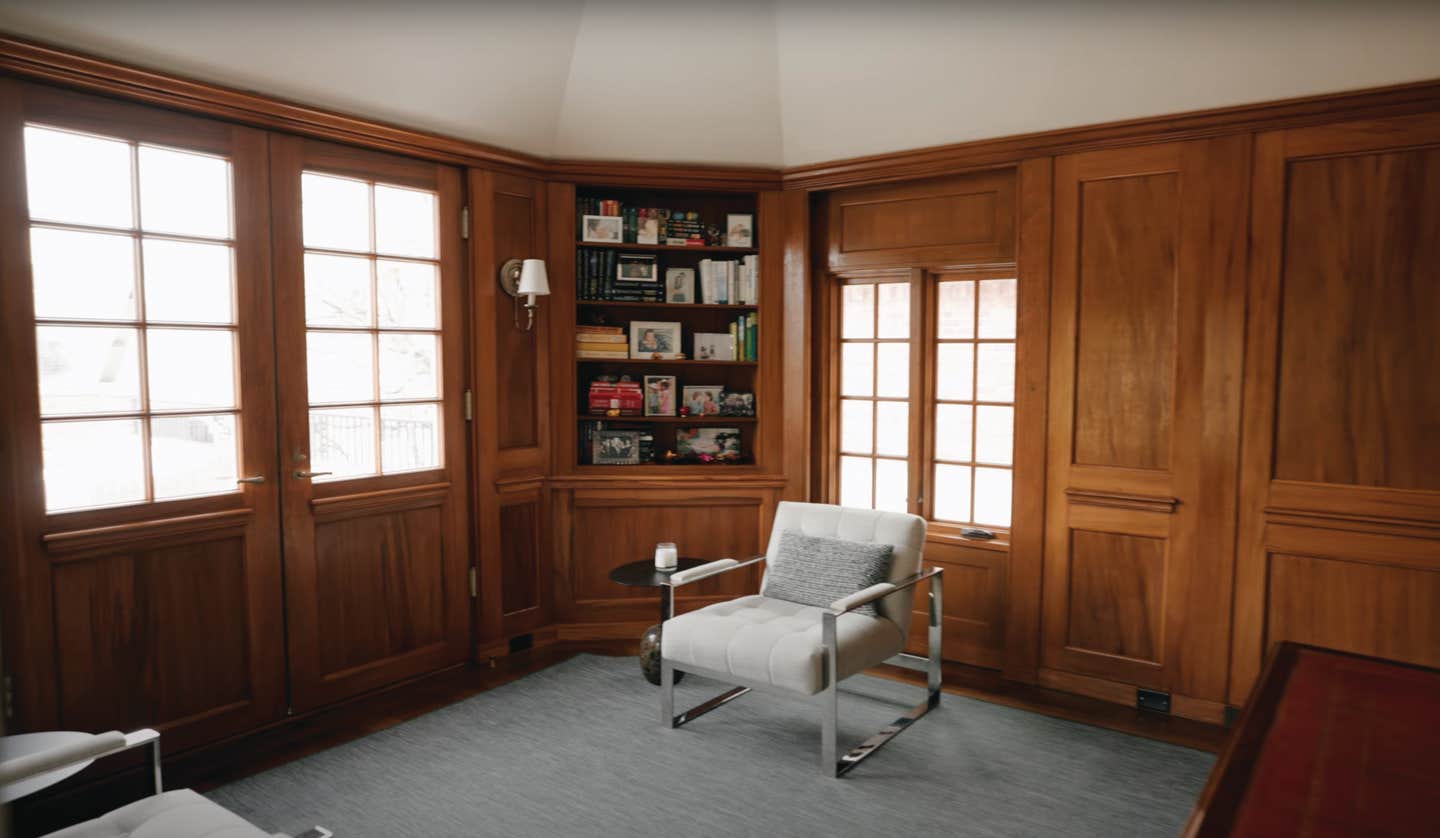
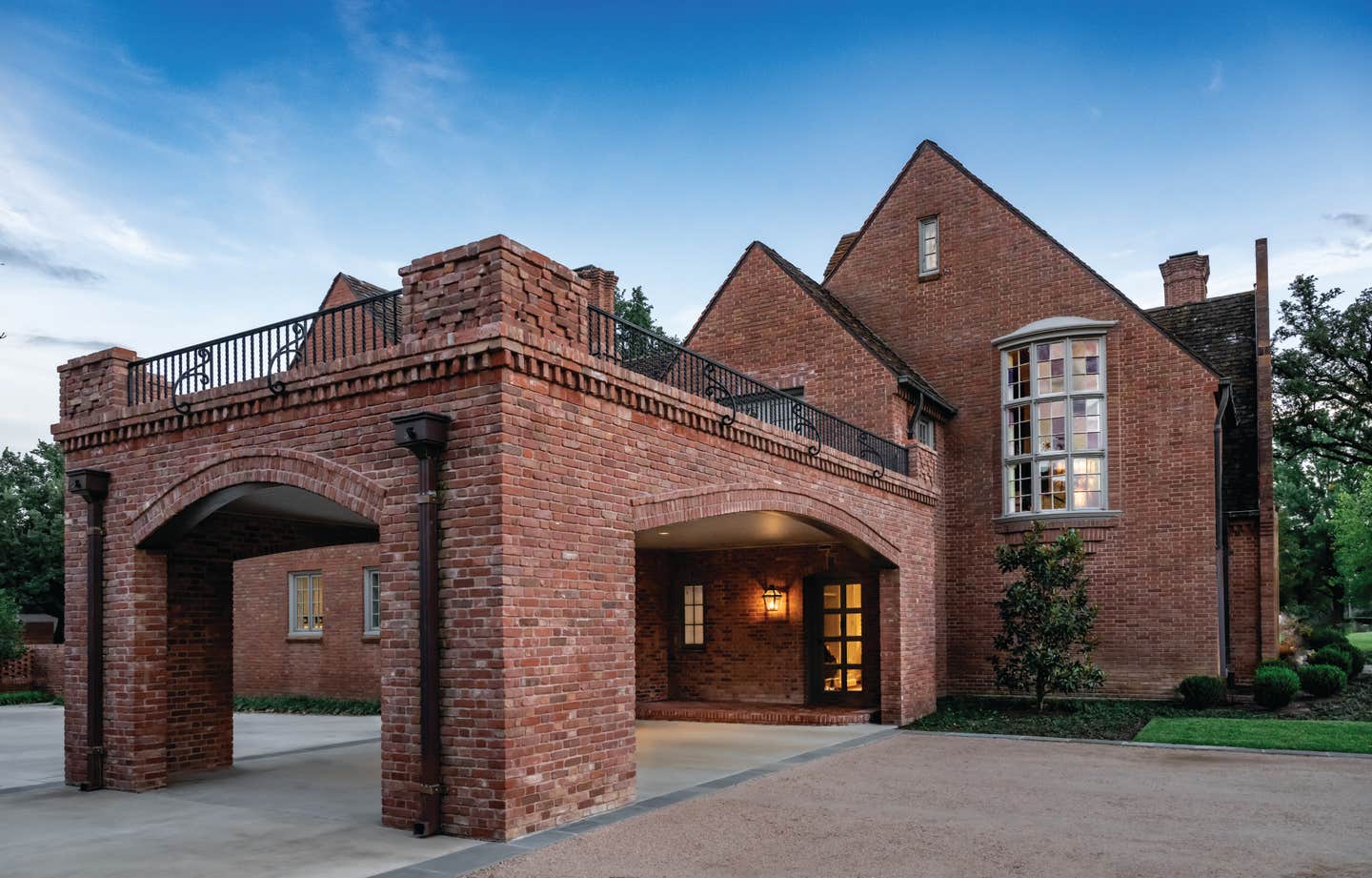

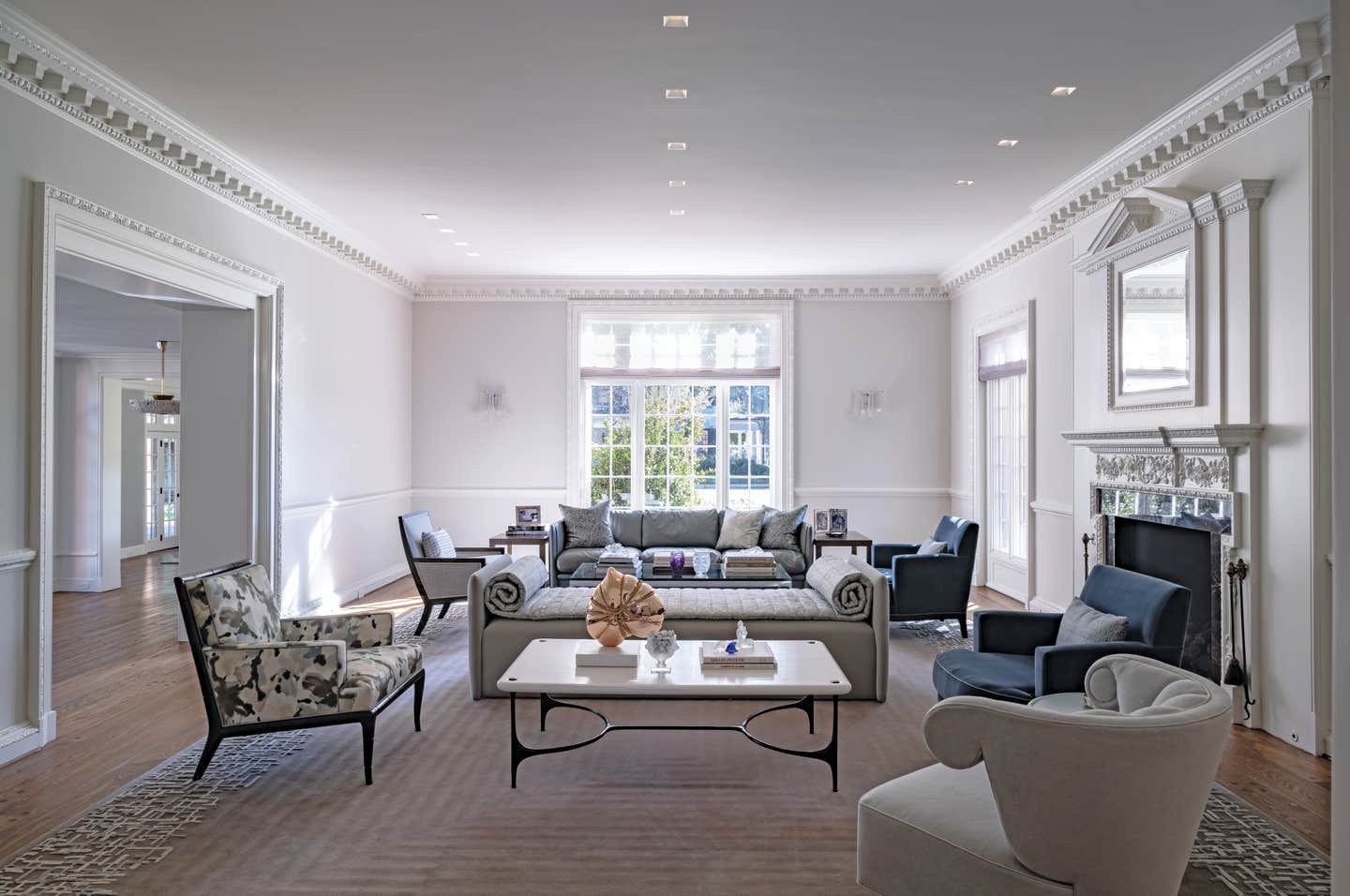
During the earlier remodeling, the previous owner put a pine desk in front of a window that didn’t match the red gum woodwork very well. Plus, the porte cochère added in the 1930s right below the window was impossibly small. “If you parked underneath the porte roof, your front grille and back tail would stick out,” says Hull. “It was only 12 or 15 feet wide, which, for today’s cars, just isn’t practical. So we built a new, wider version with room to protect two cars.”
The new, larger porte cochère connected it to the red gum library and, by removing the pine desk in front of the window, provided the opportunity to build a doorway that opened out onto the porte roof. “The doors we built are clad on two sides—red gum on the inside to match the library paneling, and sapele wood on the outside to stand up to the weather.” (African sapele resembles mahogany in both its beauty and durability.) Hull notes that the depth of color in old-growth red gum is hard to match with new wood. “We had to order twice the necessary amount of stock in order to cull out sapwood and defects,” he says, “but the new doorway makes this space a wonderful retreat with historic bones and a great outdoor area.” TB
Gordon H. Bock is an architectural historian, instructor with the National Preservation Institute, and speaker through www.gordonbock.com.



